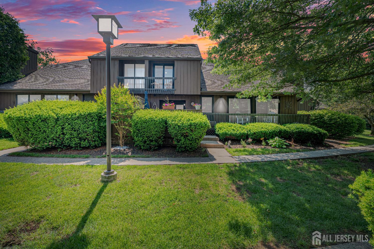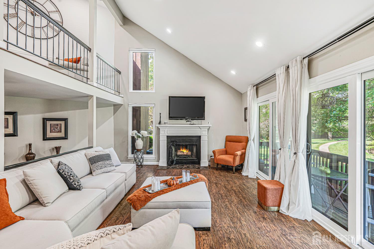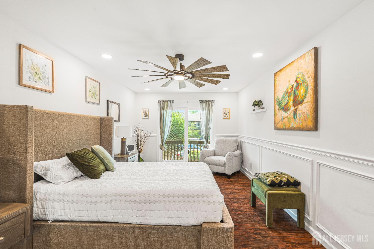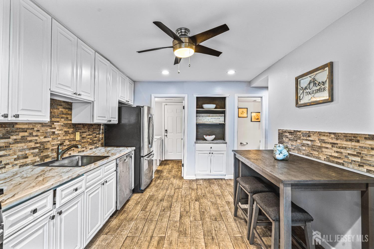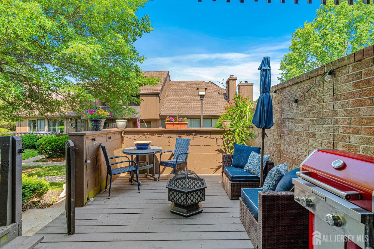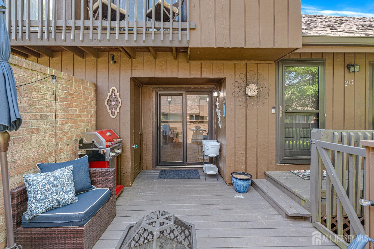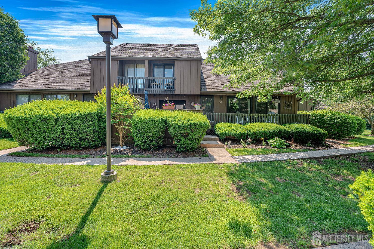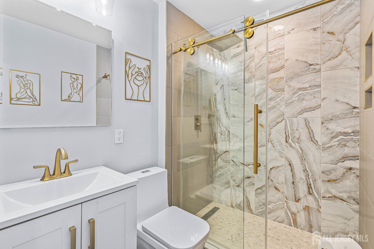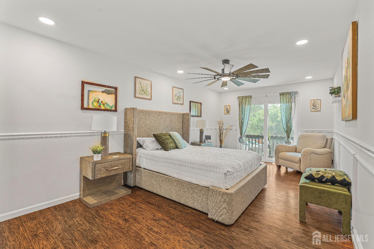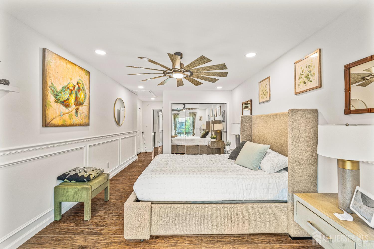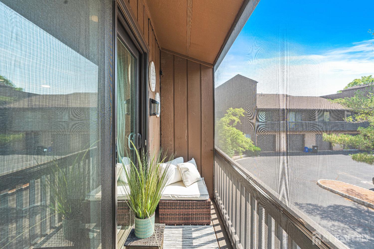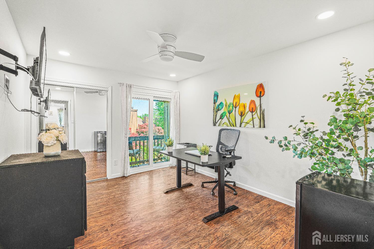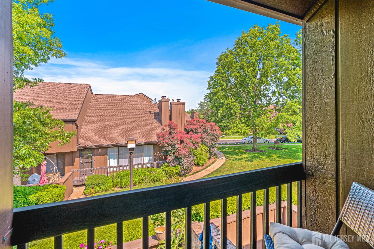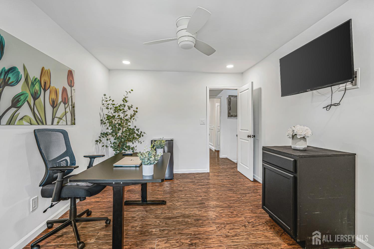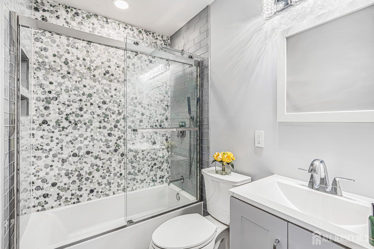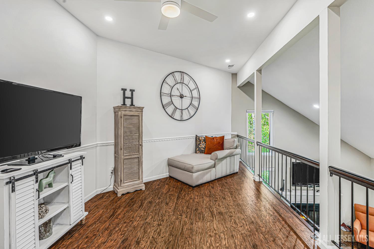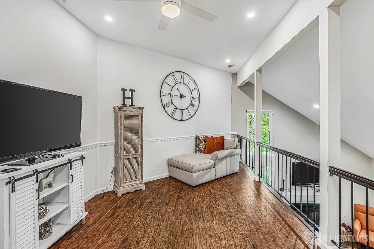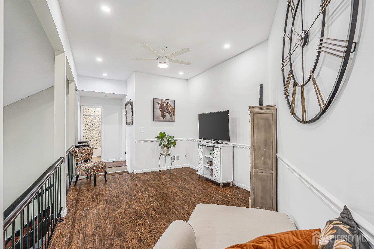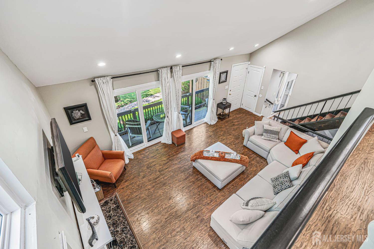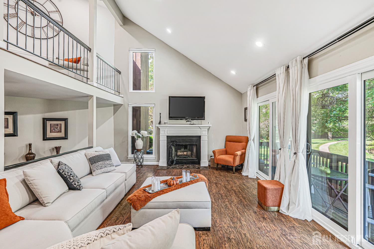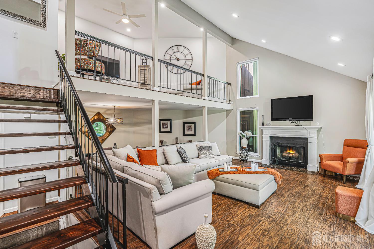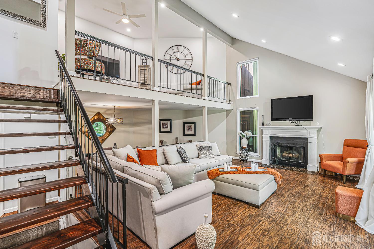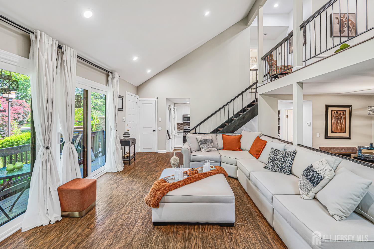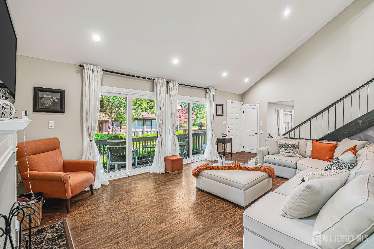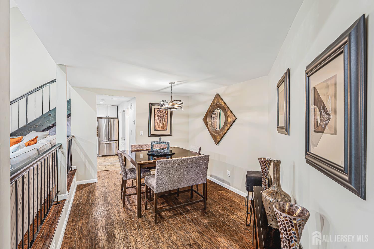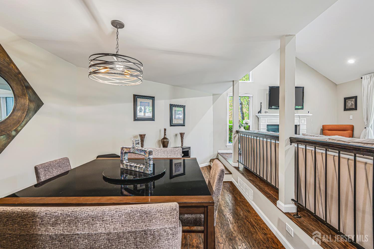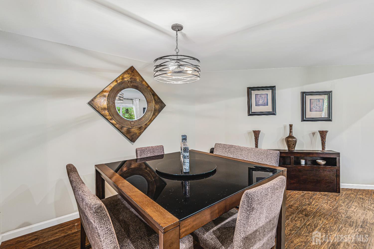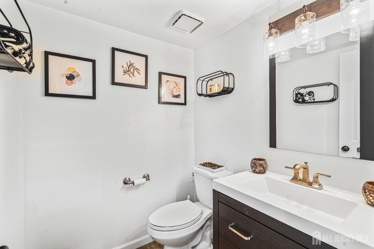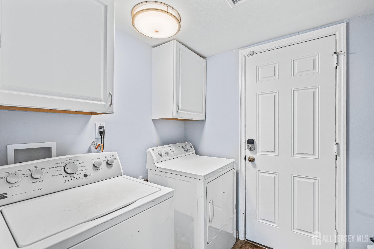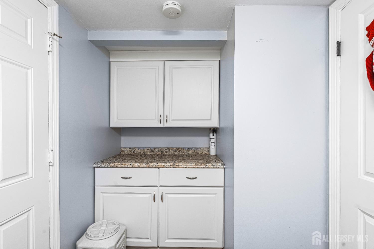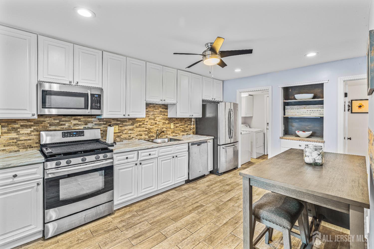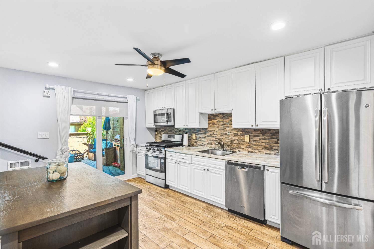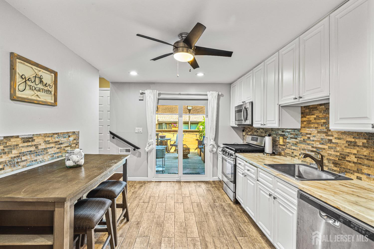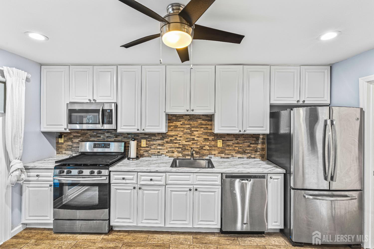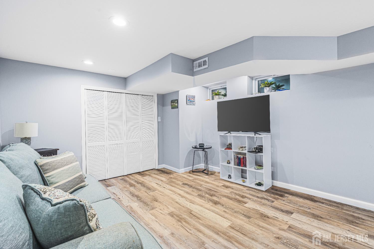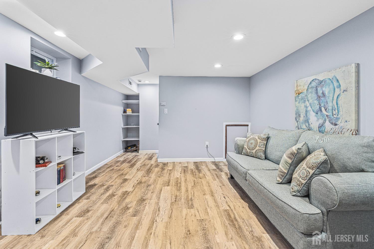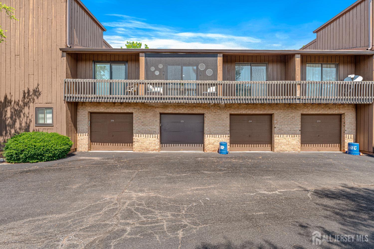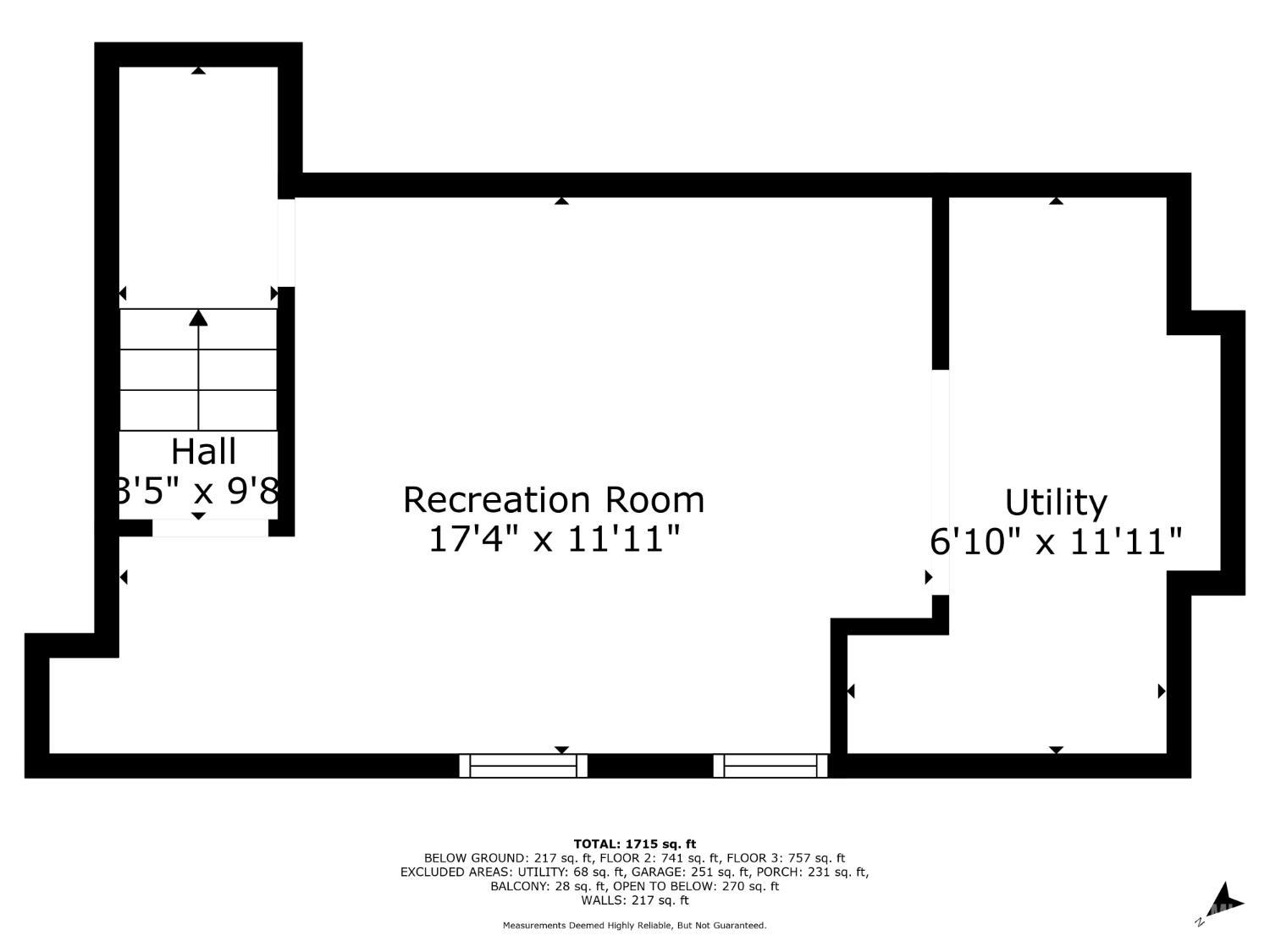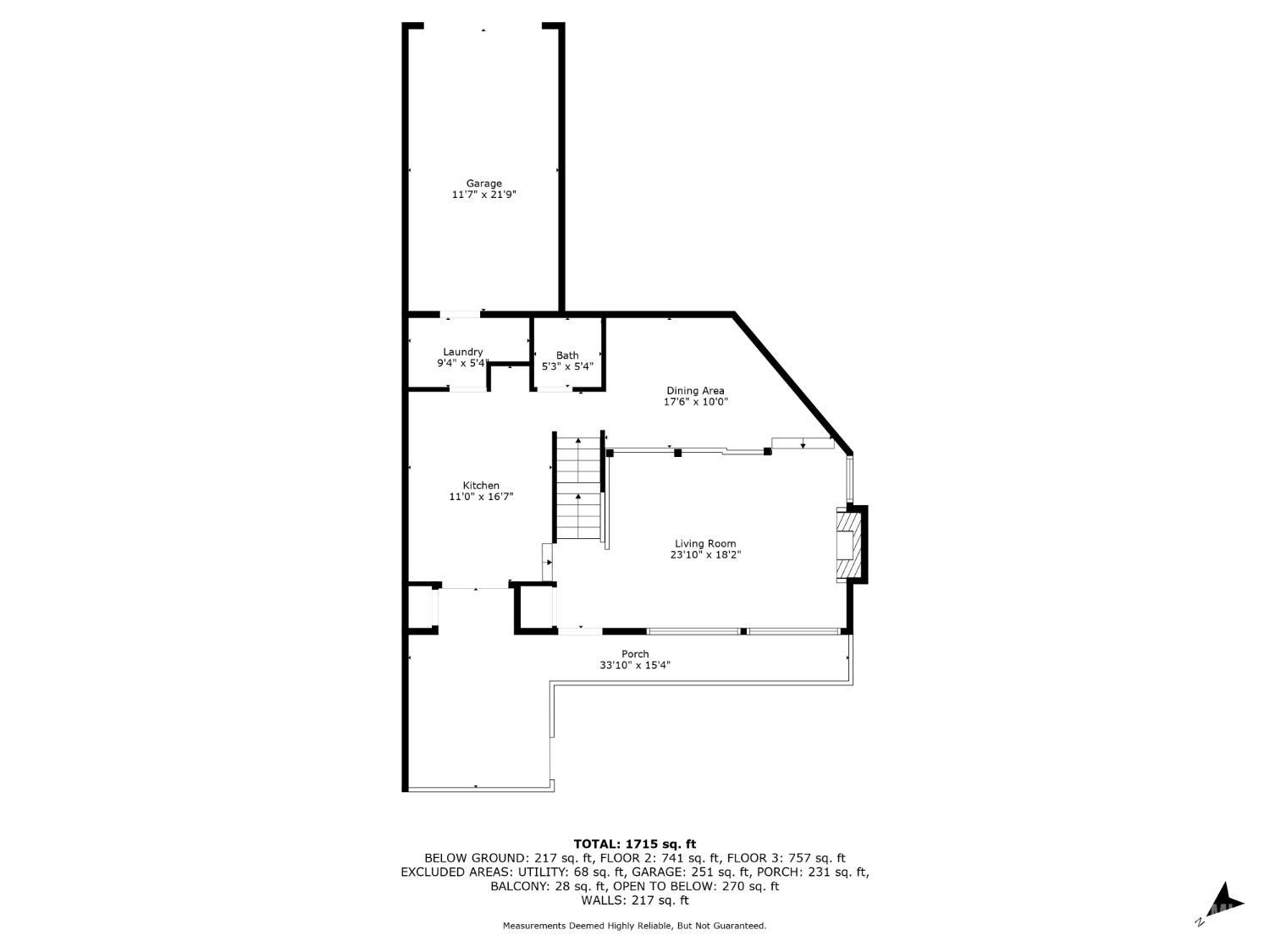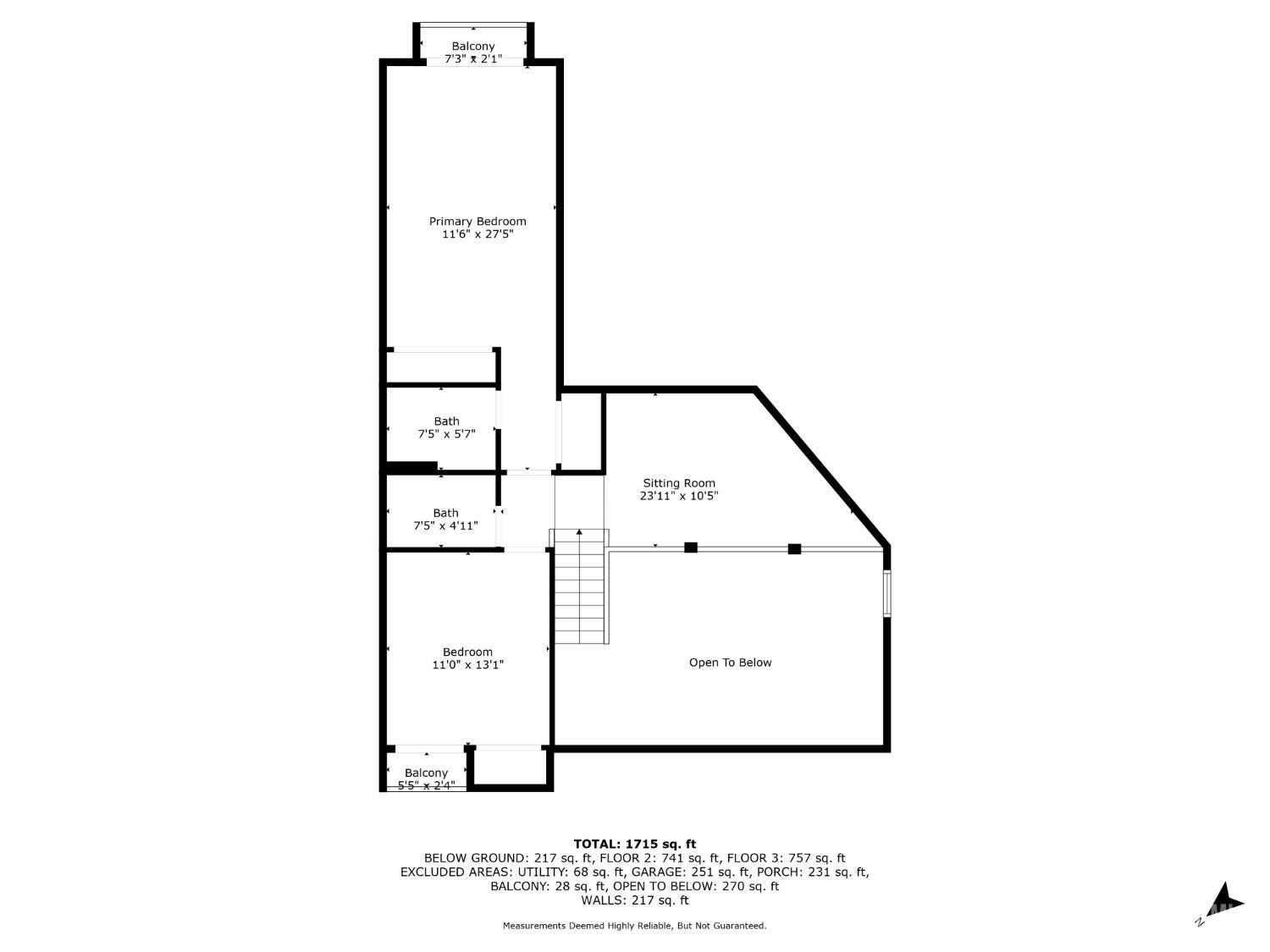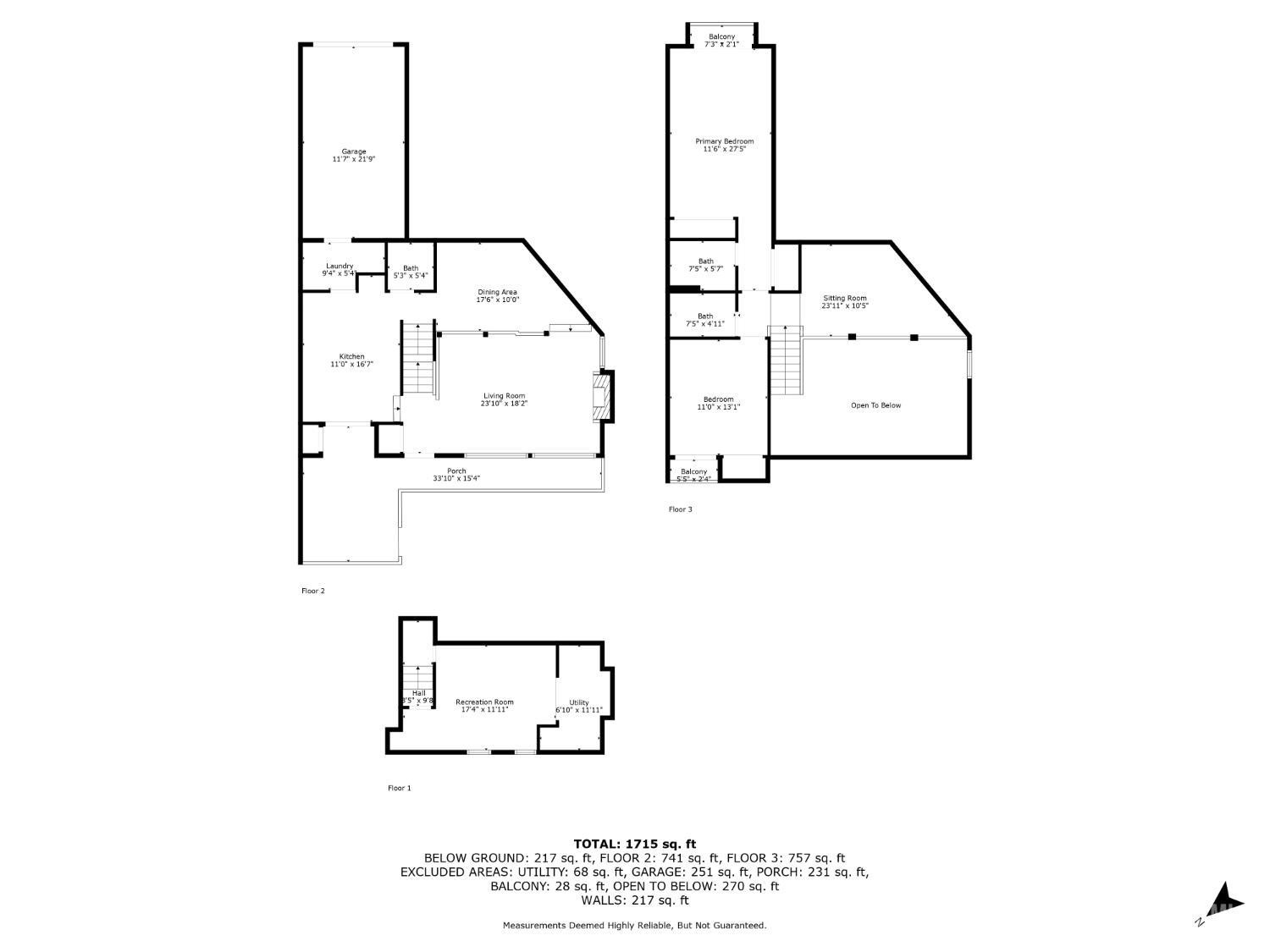215 Kingsberry Drive, Franklin Twsp NJ 08873
Franklin Twsp, NJ 08873
Sq. Ft.
1,838Beds
2Baths
2.50Year Built
1983Garage
1Pool
No
Welcome to your picture perfect haven in Kingsberry Acres Community. This stunning townhome seamlessly blends style and comfort. You will discover a beautifully updated interior featuring two spacious bedrooms and two and a half modern bathroomsthoughtfully designed for today's lifestyle. The airy living room boasts a wood-burning fireplace, offering a cozy retreat on chilly evenings. During warmer months, you can unwind on your private patio deck. Every detail has been tastefully updated within the last five years, giving the home a fresh, elegant, move-in-ready feel. Enjoy close proximity to transportation, restaurants, and shopping. Don't miss the opportunity to make this exceptional townhome your own! Text Sal Massoud at 609-655-7717 with any questions.
Courtesy of ERA CENTRAL LEVINSON
$500,000
Jun 15, 2025
$500,000
211 days on market
Listing office changed from ERA CENTRAL LEVINSON to .
Listing office changed from to ERA CENTRAL LEVINSON.
Listing office changed from ERA CENTRAL LEVINSON to .
Listing office changed from to ERA CENTRAL LEVINSON.
Listing office changed from ERA CENTRAL LEVINSON to .
Listing office changed from to ERA CENTRAL LEVINSON.
Listing office changed from ERA CENTRAL LEVINSON to .
Listing office changed from to ERA CENTRAL LEVINSON.
Listing office changed from ERA CENTRAL LEVINSON to .
Listing office changed from to ERA CENTRAL LEVINSON.
Listing office changed from ERA CENTRAL LEVINSON to .
Listing office changed from to ERA CENTRAL LEVINSON.
Listing office changed from ERA CENTRAL LEVINSON to .
Listing office changed from to ERA CENTRAL LEVINSON.
Listing office changed from ERA CENTRAL LEVINSON to .
Listing office changed from to ERA CENTRAL LEVINSON.
Price reduced to $500,000.
Listing office changed from ERA CENTRAL LEVINSON to .
Listing office changed from to ERA CENTRAL LEVINSON.
Listing office changed from ERA CENTRAL LEVINSON to .
Listing office changed from to ERA CENTRAL LEVINSON.
Price reduced to $500,000.
Listing office changed from ERA CENTRAL LEVINSON to .
Price reduced to $500,000.
Listing office changed from to ERA CENTRAL LEVINSON.
Listing office changed from ERA CENTRAL LEVINSON to .
Listing office changed from to ERA CENTRAL LEVINSON.
Price reduced to $500,000.
Listing office changed from ERA CENTRAL LEVINSON to .
Listing office changed from to ERA CENTRAL LEVINSON.
Listing office changed from ERA CENTRAL LEVINSON to .
Listing office changed from to ERA CENTRAL LEVINSON.
Listing office changed from ERA CENTRAL LEVINSON to .
Price reduced to $500,000.
Listing office changed from to ERA CENTRAL LEVINSON.
Listing office changed from ERA CENTRAL LEVINSON to .
Listing office changed from to ERA CENTRAL LEVINSON.
Listing office changed from ERA CENTRAL LEVINSON to .
Listing office changed from to ERA CENTRAL LEVINSON.
Listing office changed from ERA CENTRAL LEVINSON to .
Listing office changed from to ERA CENTRAL LEVINSON.
Price reduced to $500,000.
Listing office changed from ERA CENTRAL LEVINSON to .
Listing office changed from to ERA CENTRAL LEVINSON.
Listing office changed from ERA CENTRAL LEVINSON to .
Price reduced to $500,000.
Price reduced to $500,000.
Property Details
Beds: 2
Baths: 2
Half Baths: 1
Total Number of Rooms: 7
Dining Room Features: Formal Dining Room
Kitchen Features: Granite/Corian Countertops, Eat-in Kitchen, Separate Dining Area
Appliances: Self Cleaning Oven, Dishwasher, Disposal, Dryer, Gas Range/Oven, Microwave, Refrigerator, Range, Washer, Gas Water Heater
Has Fireplace: Yes
Number of Fireplaces: 1
Fireplace Features: Wood Burning
Has Heating: Yes
Heating: Forced Air
Cooling: Central Air
Flooring: See Remarks, Wood
Basement: Finished, Recreation Room, Utility Room
Interior Details
Property Class: Townhouse,Condo/TH
Structure Type: Custom Development, Townhouse
Architectural Style: Custom Development, Townhouse
Building Sq Ft: 1,838
Year Built: 1983
Stories: 2
Levels: Two
Is New Construction: No
Has Private Pool: No
Pool Features: None
Has Spa: No
Has View: No
Has Garage: Yes
Has Attached Garage: Yes
Garage Spaces: 1
Has Carport: No
Carport Spaces: 0
Covered Spaces: 1
Has Open Parking: Yes
Parking Features: 1 Car Width, Additional Parking, Garage, Attached, Garage Door Opener
Total Parking Spaces: 0
Exterior Details
Lot Size (Acres): 0.0000
Lot Area: 0.0000
Lot Dimensions: 0.00 x 0.00
Lot Size (Square Feet): 0
Exterior Features: Barbecue, Deck, Patio
Roof: Asphalt
Patio and Porch Features: Deck, Patio
On Waterfront: No
Property Attached: No
Utilities / Green Energy Details
Gas: Natural Gas
Sewer: Public Sewer
Water Source: Public
# of Electric Meters: 0
# of Gas Meters: 0
# of Water Meters: 0
Community and Neighborhood Details
HOA and Financial Details
Annual Taxes: $6,656.00
Has Association: No
Association Fee: $0.00
Association Fee 2: $0.00
Association Fee 2 Frequency: Monthly
Association Fee Includes: Common Area Maintenance, Maintenance Structure, Snow Removal, Trash
Similar Listings
- SqFt.1,716
- Beds3
- Baths2
- Garage2
- PoolNo
- SqFt.2,095
- Beds3
- Baths2+1½
- Garage1
- PoolNo
- SqFt.1,547
- Beds2
- Baths2
- Garage0
- PoolNo
- SqFt.1,898
- Beds3
- Baths2+1½
- Garage0
- PoolNo

 Back to search
Back to search