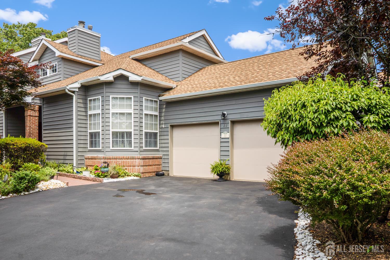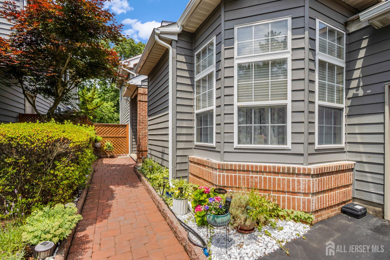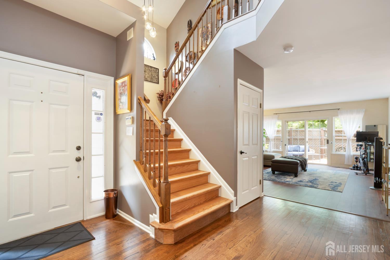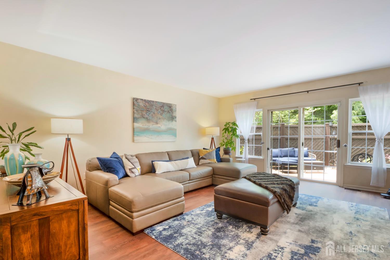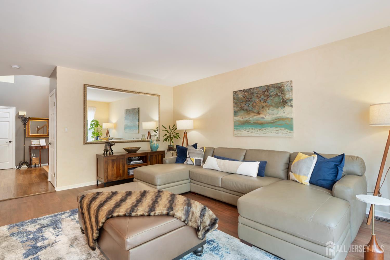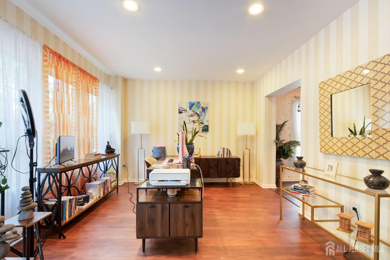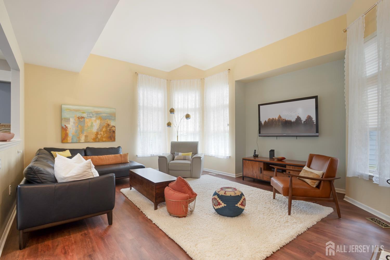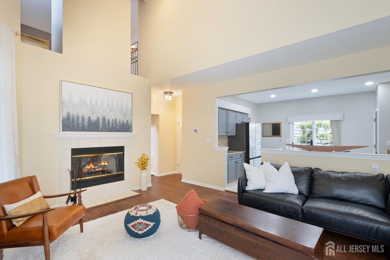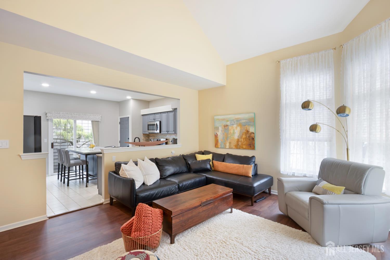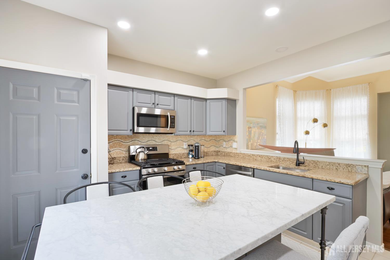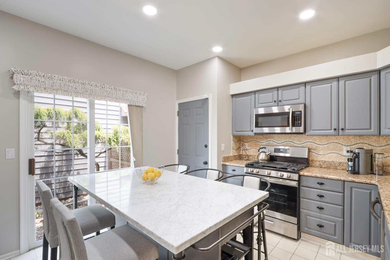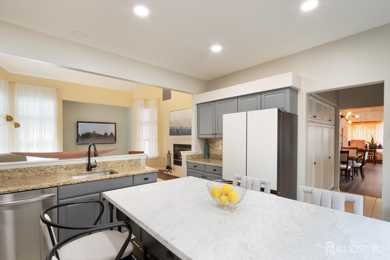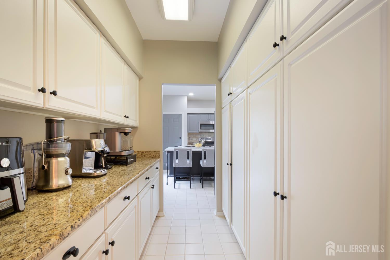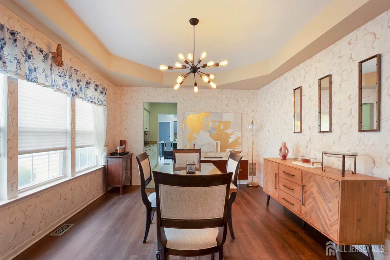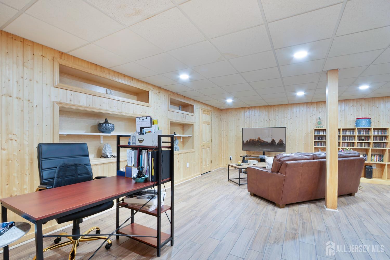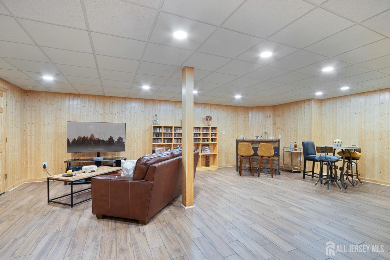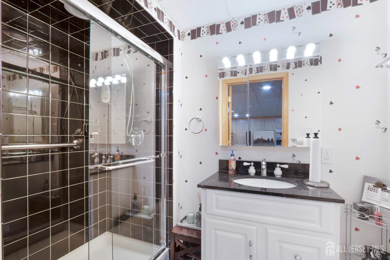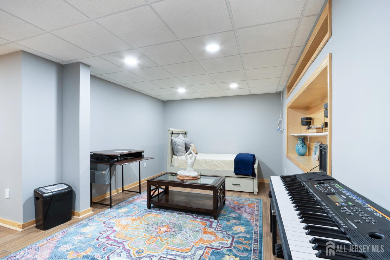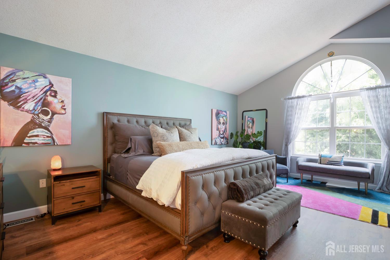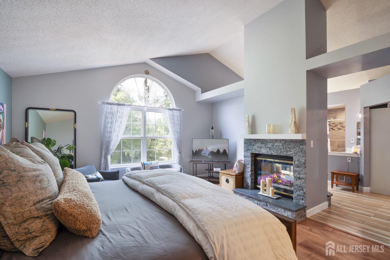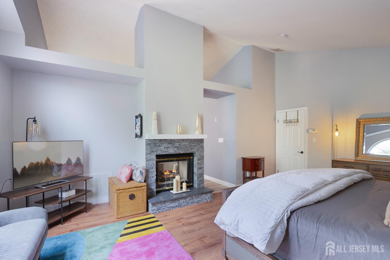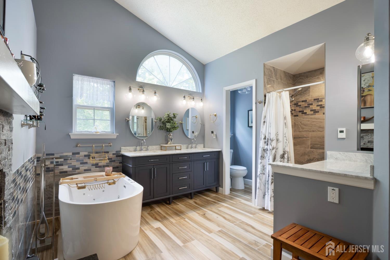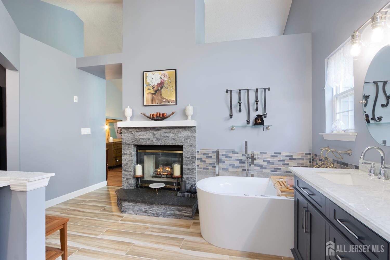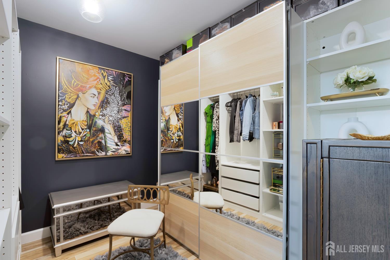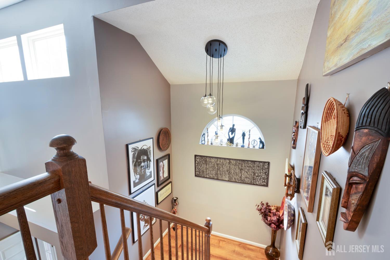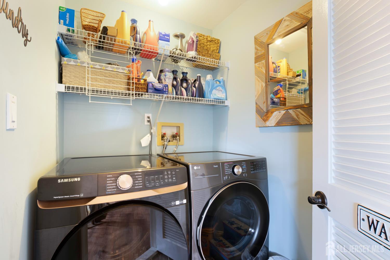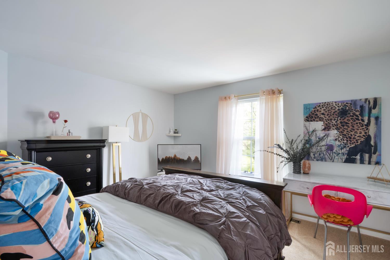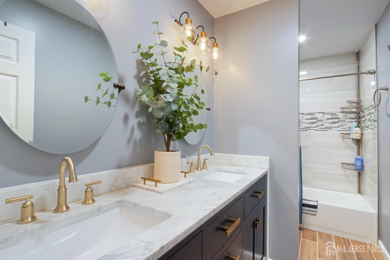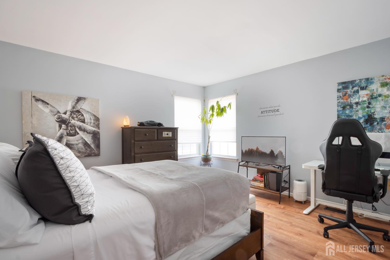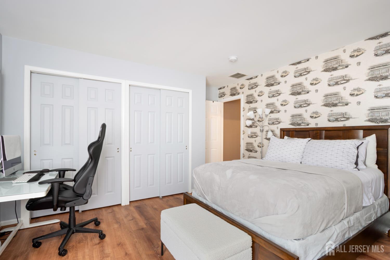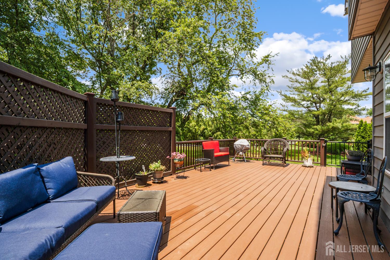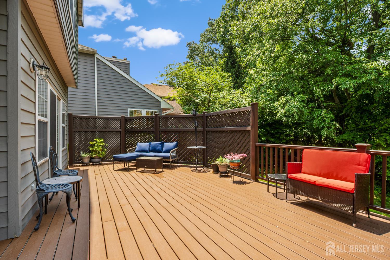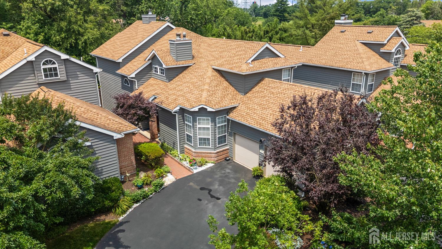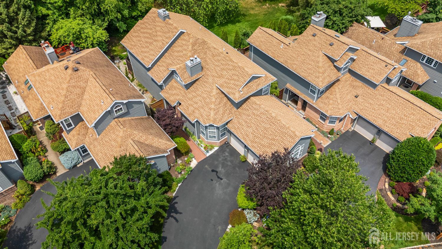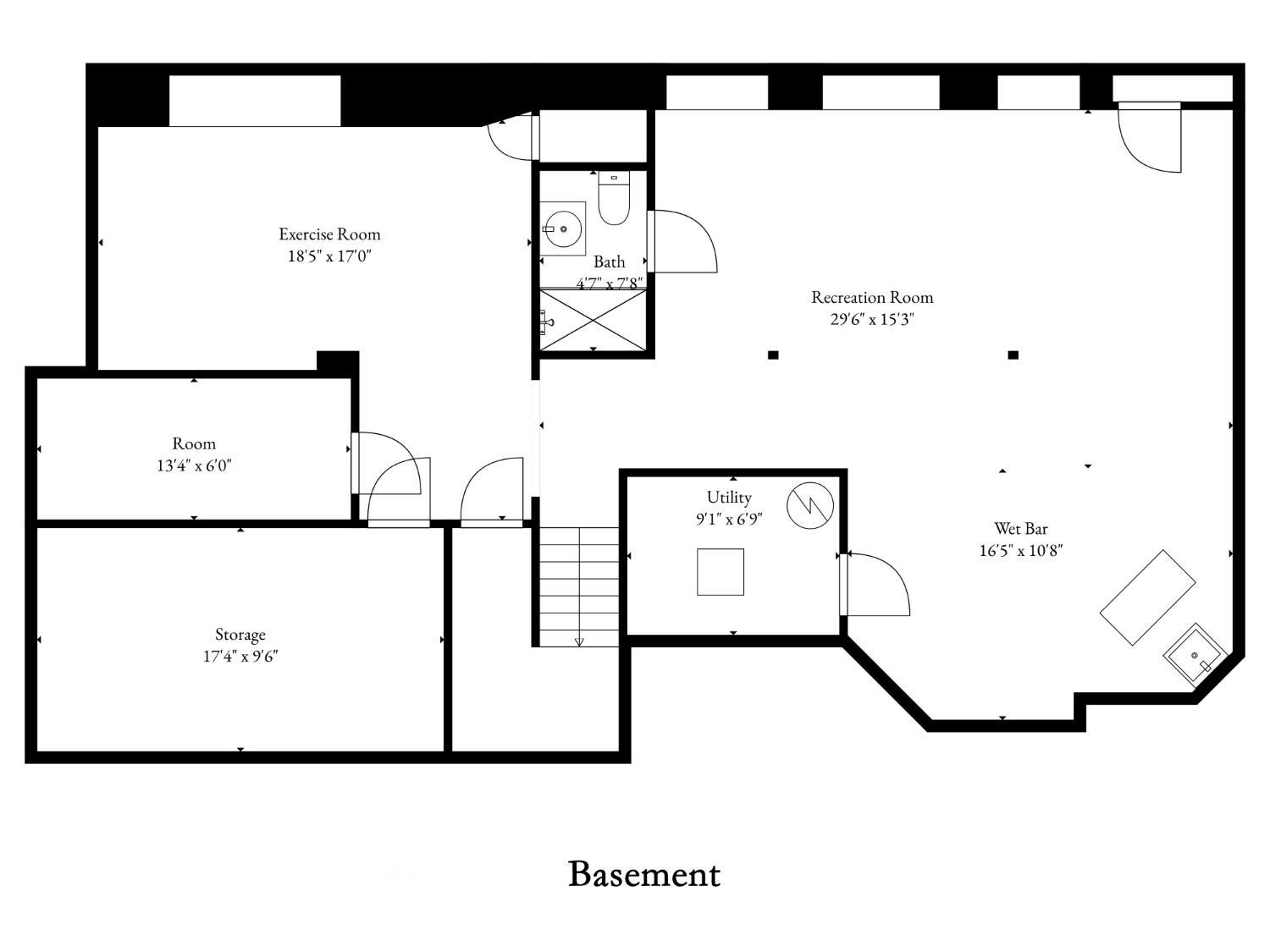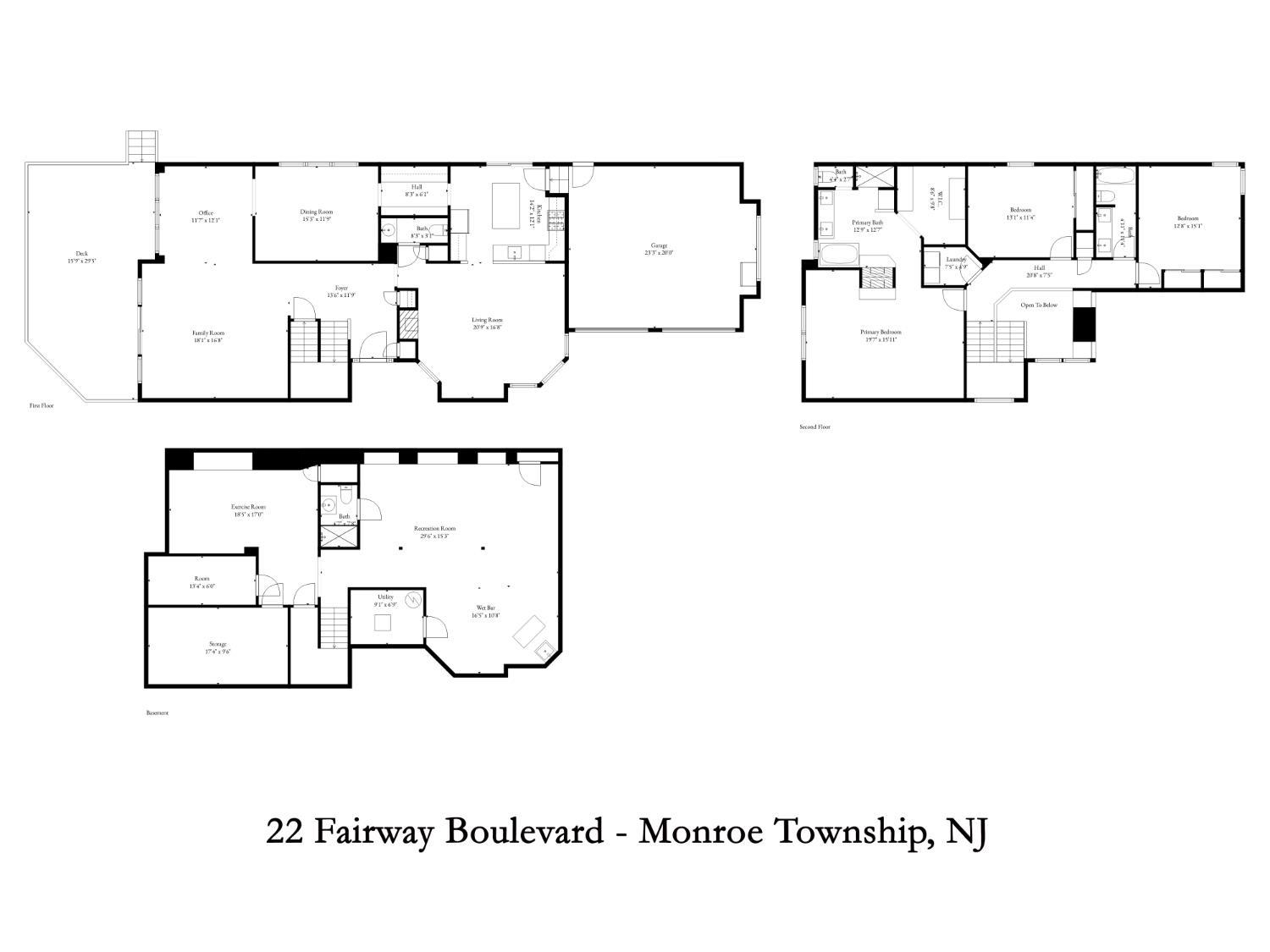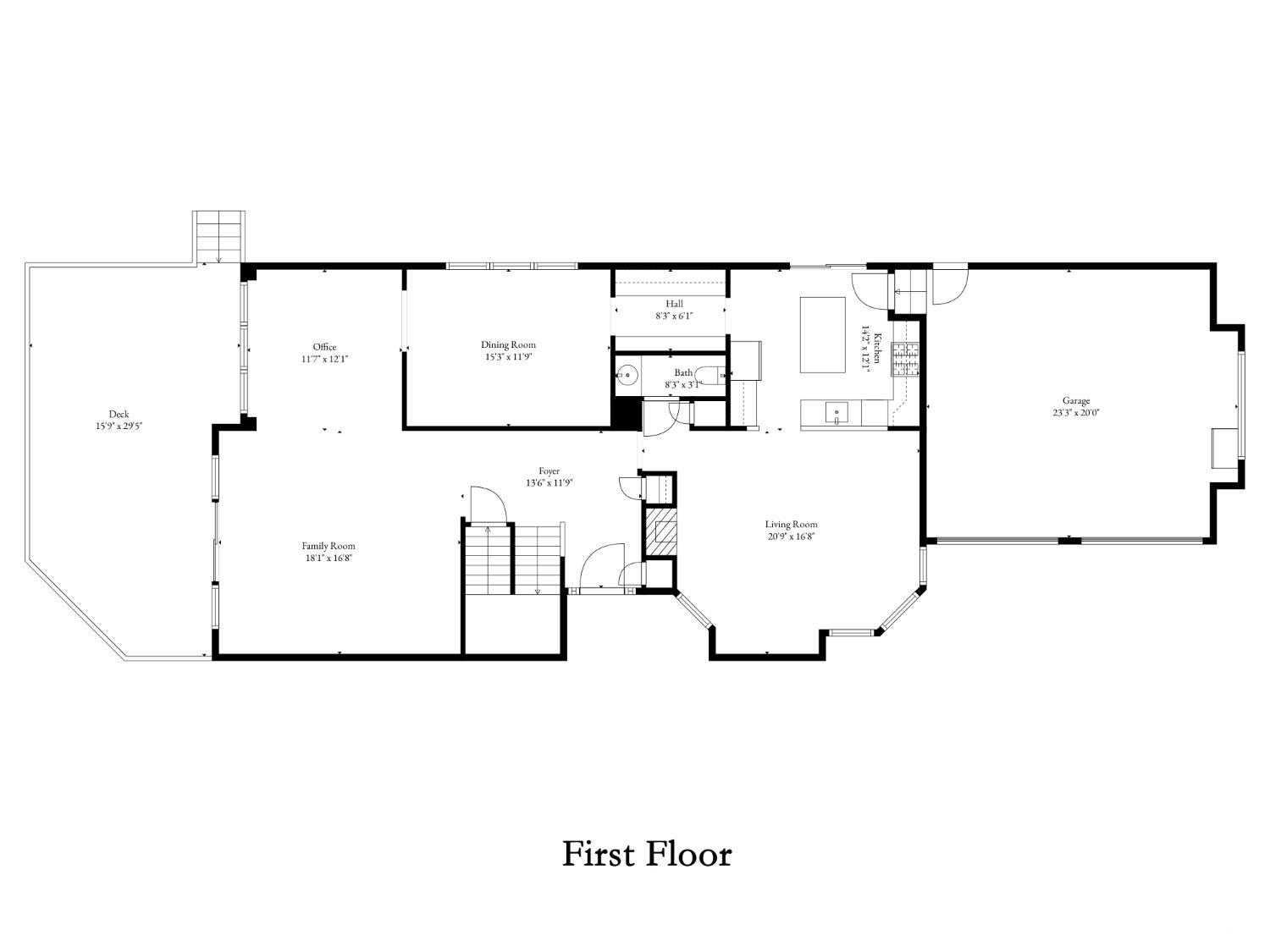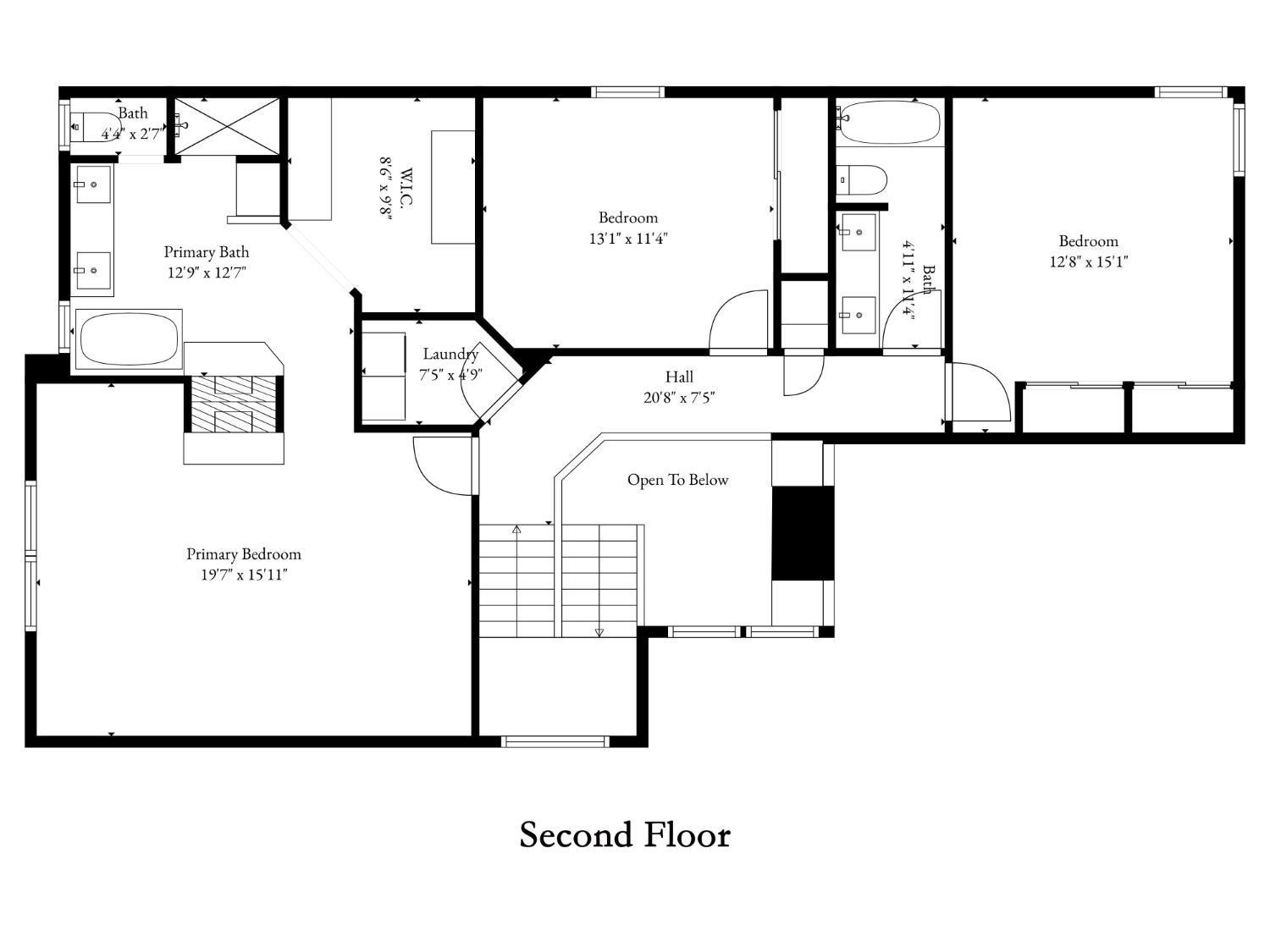22 Fairway Boulevard, Monroe NJ 08831
Monroe, NJ 08831
Sq. Ft.
2,444Beds
3Baths
3.50Year Built
1990Garage
2Pool
No
Welcome to this exceptional St. Andrews model, the largest and most desirable floor plans in The Greens at Forsgate, a prestigious gated (non-age restricted) community. This elegant 3-bedroom, 3.5-bath colonial blends timeless style with modern comfort. The first floor features a grand foyer, formal living and dining rooms, a spacious 2 story family room with a cozy fireplace, a large deck perfect for entertaining overlooking the 7th hole tee box. Upstairs, the luxurious primary suite offers a peaceful retreat with its own two sided fireplace, vaulted ceilings, a spa-like bath with soaking tub and separate shower, and a generous walk-in closet, along with two additional bedrooms, a full bath, and an upstairs laundry room. The full finished basement provides impressive additional living space, including a large recreation room, exercise room, full bathroom, and plenty of storage space. The community has a an outdoor pool, clubhouse, community room, and fitness center.
Courtesy of RE/MAX WELCOME HOME
$779,000
Jul 3, 2025
$779,000
182 days on market
Listing office changed from RE/MAX WELCOME HOME to .
Listing office changed from to RE/MAX WELCOME HOME.
Listing office changed from RE/MAX WELCOME HOME to .
Price reduced to $779,000.
Listing office changed from to RE/MAX WELCOME HOME.
Status changed to active.
Listing office changed from RE/MAX WELCOME HOME to .
Listing office changed from to RE/MAX WELCOME HOME.
Listing office changed from RE/MAX WELCOME HOME to .
Price reduced to $779,000.
Price reduced to $779,000.
Listing office changed from to RE/MAX WELCOME HOME.
Price reduced to $779,000.
Listing office changed from RE/MAX WELCOME HOME to .
Listing office changed from to RE/MAX WELCOME HOME.
Listing office changed from RE/MAX WELCOME HOME to .
Listing office changed from to RE/MAX WELCOME HOME.
Listing office changed from RE/MAX WELCOME HOME to .
Listing office changed from to RE/MAX WELCOME HOME.
Price reduced to $779,000.
Listing office changed from RE/MAX WELCOME HOME to .
Listing office changed from to RE/MAX WELCOME HOME.
Listing office changed from RE/MAX WELCOME HOME to .
Listing office changed from to RE/MAX WELCOME HOME.
Listing office changed from RE/MAX WELCOME HOME to .
Listing office changed from to RE/MAX WELCOME HOME.
Listing office changed from RE/MAX WELCOME HOME to .
Listing office changed from to RE/MAX WELCOME HOME.
Listing office changed from RE/MAX WELCOME HOME to .
Listing office changed from to RE/MAX WELCOME HOME.
Listing office changed from RE/MAX WELCOME HOME to .
Listing office changed from to RE/MAX WELCOME HOME.
Listing office changed from RE/MAX WELCOME HOME to .
Listing office changed from to RE/MAX WELCOME HOME.
Price reduced to $779,000.
Listing office changed from RE/MAX WELCOME HOME to .
Listing office changed from to RE/MAX WELCOME HOME.
Property Details
Beds: 3
Baths: 3
Half Baths: 1
Total Number of Rooms: 8
Master Bedroom Features: Two Sinks, Full Bath, Walk-In Closet(s)
Dining Room Features: Formal Dining Room
Kitchen Features: Granite/Corian Countertops, Kitchen Island, Eat-in Kitchen, Separate Dining Area
Appliances: Dishwasher, Dryer, Gas Range/Oven, Exhaust Fan, Refrigerator, Washer, Gas Water Heater
Has Fireplace: Yes
Number of Fireplaces: 2
Fireplace Features: Gas
Has Heating: Yes
Heating: Forced Air
Cooling: Central Air
Flooring: Carpet, Ceramic Tile, Wood
Basement: Full, Finished, Bath Full, Other Room(s), Den, Recreation Room, Storage Space, Utility Room
Security Features: Security Gate
Interior Details
Property Class: Single Family Residence
Architectural Style: Two Story
Building Sq Ft: 2,444
Year Built: 1990
Stories: 2
Levels: Two
Is New Construction: No
Has Private Pool: No
Pool Features: Outdoor Pool, In Ground
Has Spa: No
Has View: No
Has Garage: Yes
Has Attached Garage: Yes
Garage Spaces: 2
Has Carport: No
Carport Spaces: 0
Covered Spaces: 2
Has Open Parking: Yes
Parking Features: 2 Car Width, Garage, Attached, Garage Door Opener, Driveway
Total Parking Spaces: 0
Exterior Details
Lot Size (Acres): 0.1537
Lot Area: 0.1537
Lot Dimensions: 137.00 x 50.00
Lot Size (Square Feet): 6,695
Exterior Features: Lawn Sprinklers, Curbs, Deck, Sidewalk, Yard
Roof: Asphalt
Patio and Porch Features: Deck
On Waterfront: No
Property Attached: No
Utilities / Green Energy Details
Gas: Natural Gas
Sewer: Public Sewer
Water Source: Public
# of Electric Meters: 0
# of Gas Meters: 0
# of Water Meters: 0
Community and Neighborhood Details
HOA and Financial Details
Annual Taxes: $11,227.00
Has Association: No
Association Fee: $0.00
Association Fee 2: $0.00
Association Fee 2 Frequency: Monthly
Association Fee Includes: Management Fee, Common Area Maintenance, Reserve Fund, Trash, Maintenance Grounds, Maintenance Fee
Similar Listings
- SqFt.2,882
- Beds4
- Baths3+1½
- Garage0
- PoolNo
- SqFt.2,644
- Beds3
- Baths2+1½
- Garage2
- PoolNo
- SqFt.2,634
- Beds4
- Baths3+1½
- Garage2
- PoolNo
- SqFt.2,589
- Beds4
- Baths2+1½
- Garage2
- PoolNo

 Back to search
Back to search