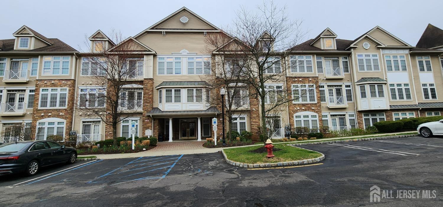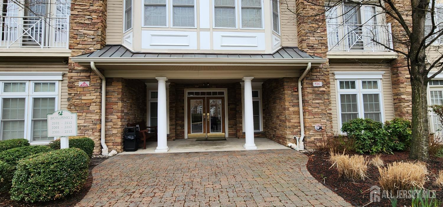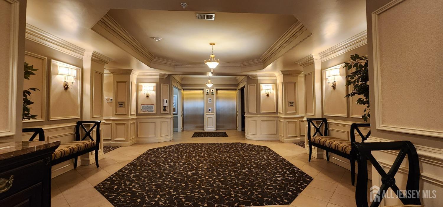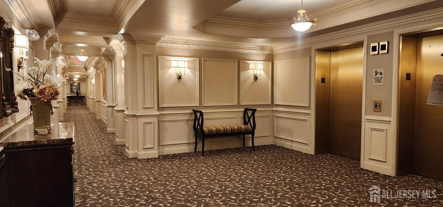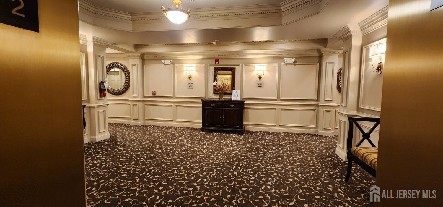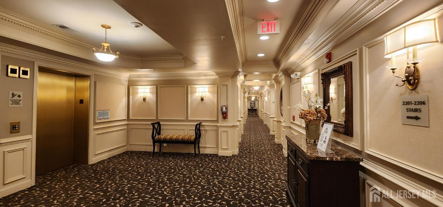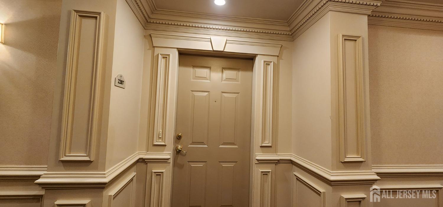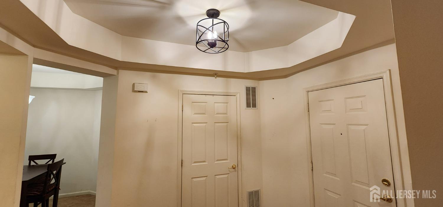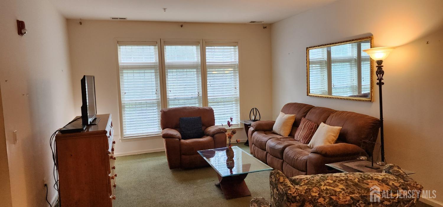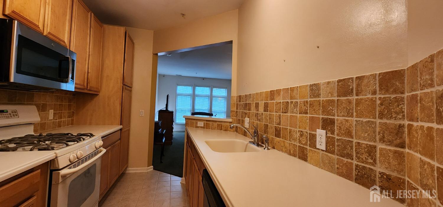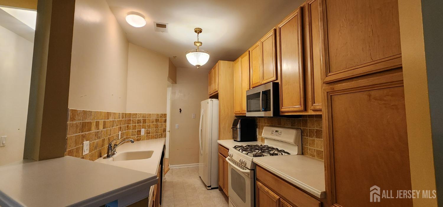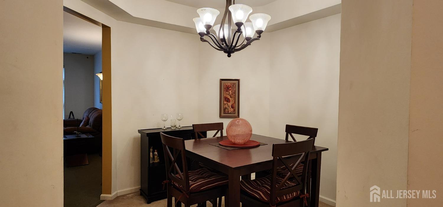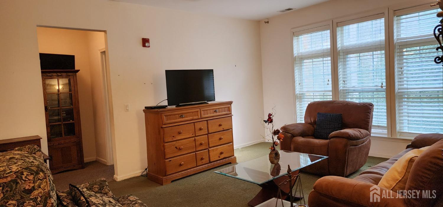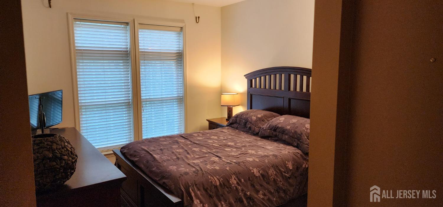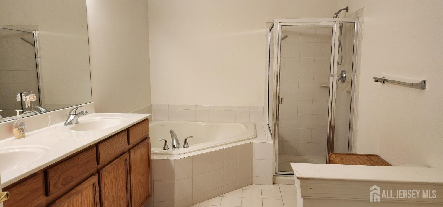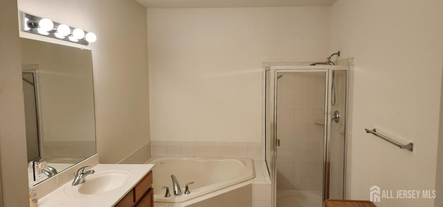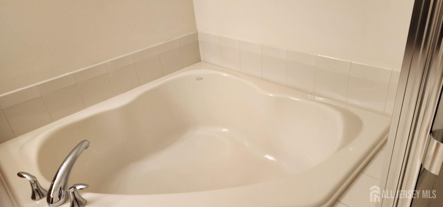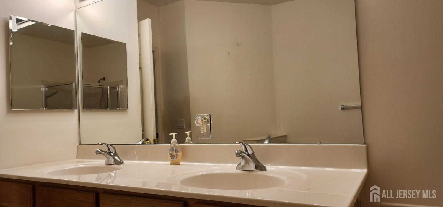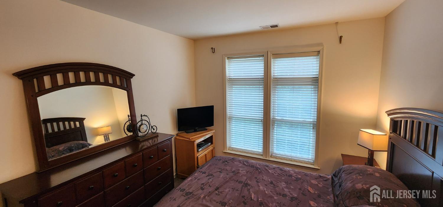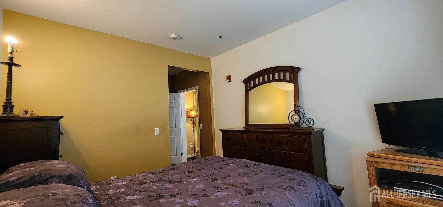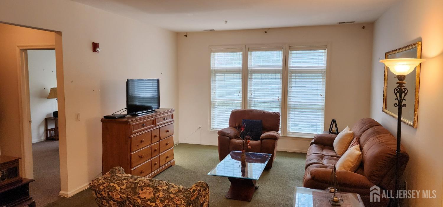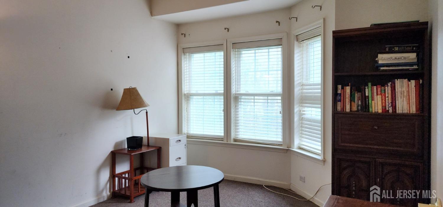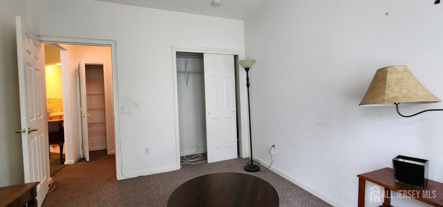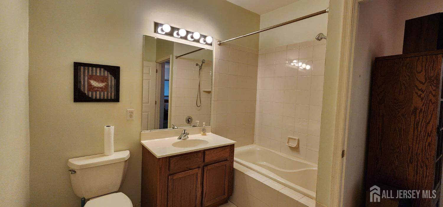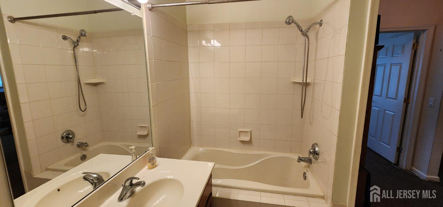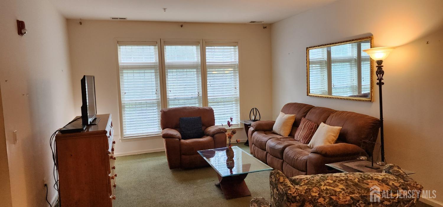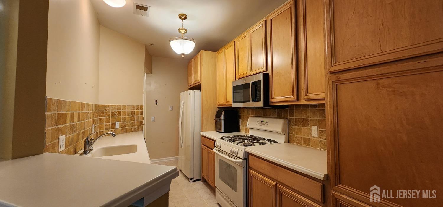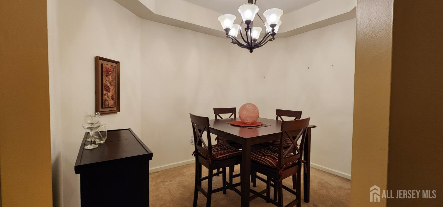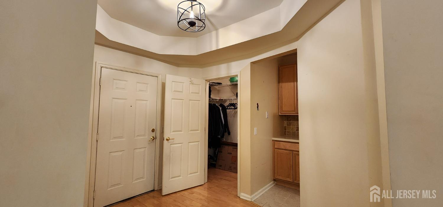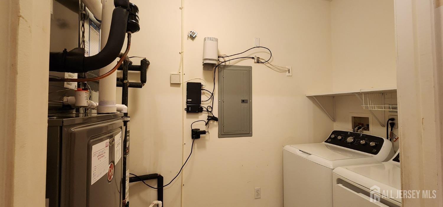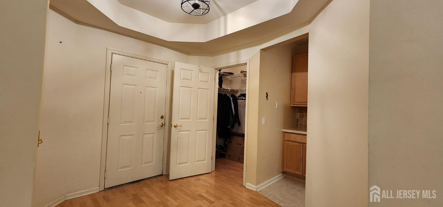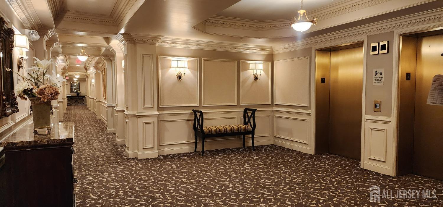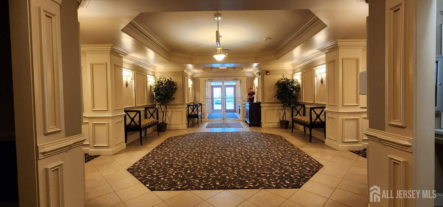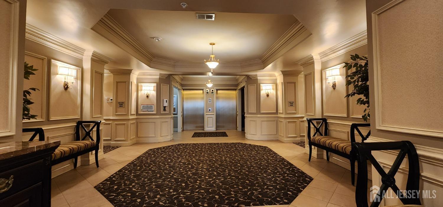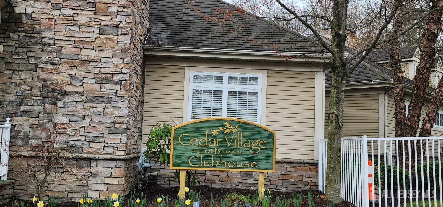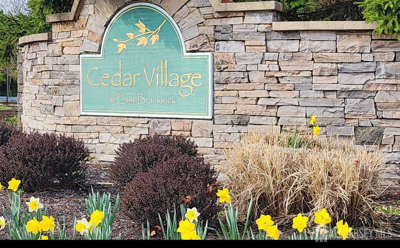2207 Cedar Village Boulevard, East Brunswick NJ 08816
East Brunswick, NJ 08816
Sq. Ft.
1,398Beds
2Baths
2.00Year Built
2005Garage
1Pool
No
Welcome to the Barkalew Model in the sort after 55+ community of Cedar Village, where modern elegance meets comfort and convenience. Located on the 2nd floor of a contemporary building with 1,398 square feet of living space, This home features 2 bedrooms on opposite sides of the bright and spacious Livingroom. Primary bedroom with two large closets and a well appointed ensuite. A cozy guest suite ensures comfort and privacy. The kitchen has sleek cabinets, all appliances, breakfast bar. Formal dining room for those intimate occasions. This home has plenty of storage including a storage room in the garage. Each condo has an assigned spot in the underground garage. Situated in a secure, gated community, this condo offers a lifestyle enriched by an array of top-tier amenities.
Courtesy of BHHS FOX & ROACH REALTORS
Property Details
Beds: 2
Baths: 2
Half Baths: 0
Total Number of Rooms: 5
Master Bedroom Features: Two Sinks, Full Bath, Walk-In Closet(s)
Dining Room Features: Formal Dining Room
Kitchen Features: Granite/Corian Countertops, Breakfast Bar, Not Eat-in Kitchen, Pantry, Galley Type
Appliances: Dishwasher, Dryer, Gas Range/Oven, Microwave, Refrigerator, Washer, Gas Water Heater
Has Fireplace: No
Number of Fireplaces: 0
Has Heating: Yes
Heating: Forced Air
Cooling: Central Air
Flooring: Carpet, Ceramic Tile, Wood, Vinyl-Linoleum
Security Features: Fire Alarm
Accessibility Features: Elevator,Stall Shower,Wide Doorways
Window Features: Insulated Windows, Blinds
Interior Details
Property Class: Condo/TH
Architectural Style: Middle Unit, Other, Ranch
Building Sq Ft: 1,398
Year Built: 2005
Stories: 3
Levels: One, 2nd Floor
Is New Construction: No
Has Private Pool: No
Pool Features: In Ground
Has Spa: Yes
Spa Features: Bath
Has View: No
Has Garage: Yes
Has Attached Garage: Yes
Garage Spaces: 1
Has Carport: No
Carport Spaces: 0
Covered Spaces: 1
Has Open Parking: Yes
Other Available Parking: Oversized Vehicles Restricted
Parking Features: Additional Parking, Asphalt, See Remarks, Garage, Built-In Garage, Garage Door Opener, Deck, Assigned, Covered
Total Parking Spaces: 0
Exterior Details
Lot Size (Acres): 0.0000
Lot Area: 0.0000
Lot Dimensions: 0.00 x 0.00
Lot Size (Square Feet): 0
Exterior Features: Sidewalk, Fencing/Wall, Insulated Pane Windows
Fencing: Fencing/Wall
Roof: Asphalt
On Waterfront: No
Property Attached: No
Utilities / Green Energy Details
Gas: Natural Gas
Sewer: Public Sewer
Water Source: Public
# of Electric Meters: 0
# of Gas Meters: 0
# of Water Meters: 0
Community and Neighborhood Details
HOA and Financial Details
Annual Taxes: $7,348.00
Has Association: Yes
Association Fee: $495.00
Association Fee Frequency: Monthly
Association Fee 2: $0.00
Association Fee 2 Frequency: Monthly
Association Fee Includes: Common Area Maintenance, Insurance, Maintenance Structure, Reserve Fund, Snow Removal, Trash, Maintenance Grounds
Similar Listings
- SqFt.1,520
- Beds3
- Baths1+1½
- Garage2
- PoolNo
- SqFt.1,473
- Beds2
- Baths2+1½
- Garage0
- PoolNo
- SqFt.1,473
- Beds2
- Baths2+1½
- Garage0
- PoolNo
- SqFt.1,200
- Beds2
- Baths2+1½
- Garage0
- PoolNo

 Back to search
Back to search