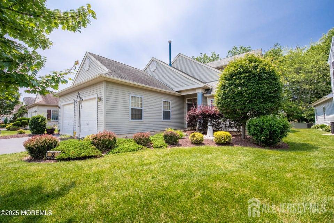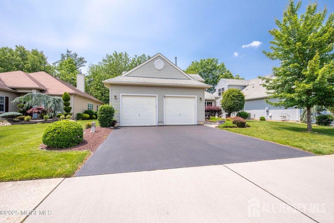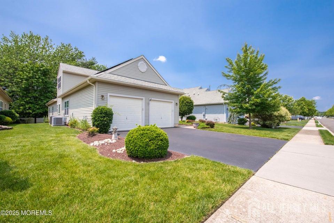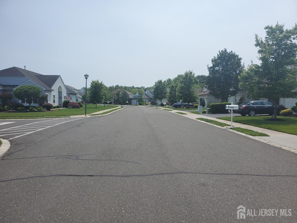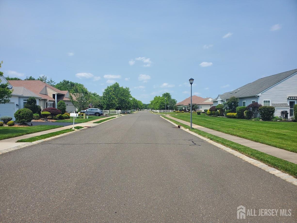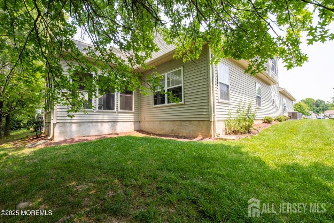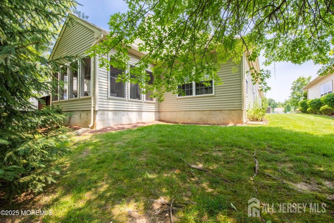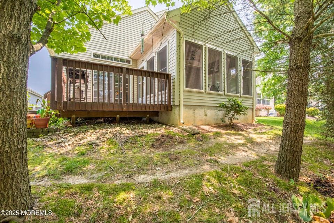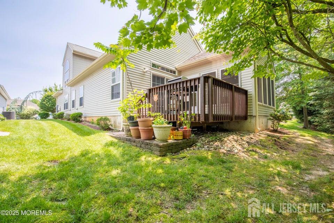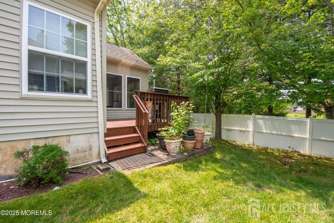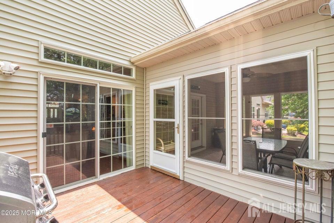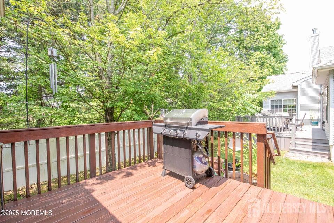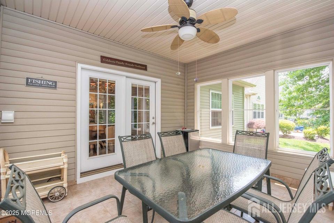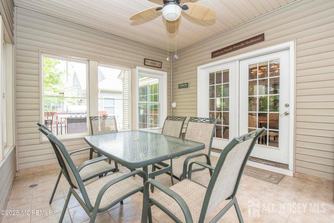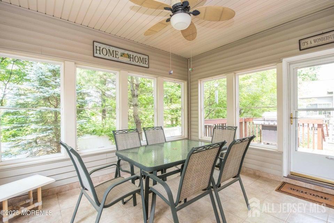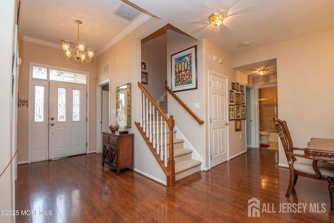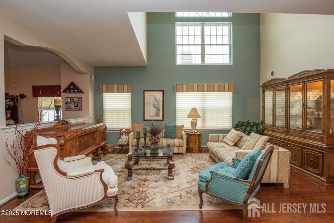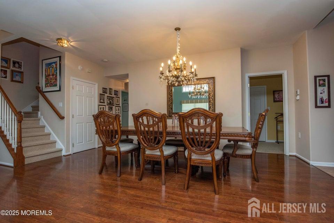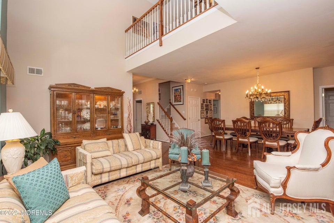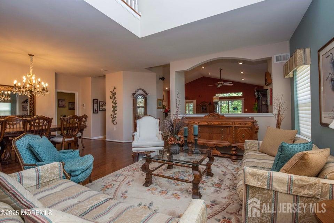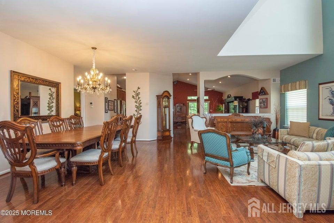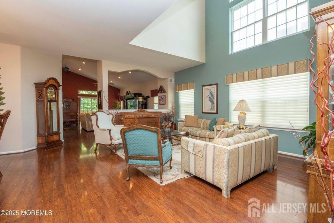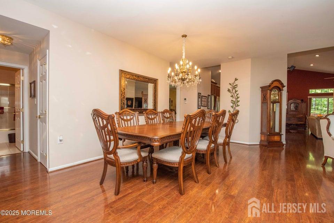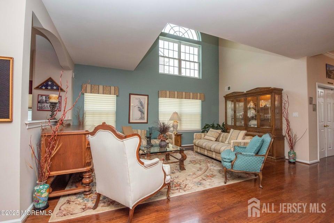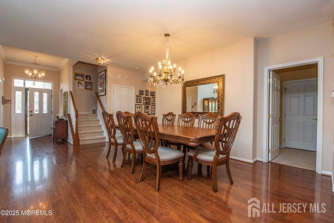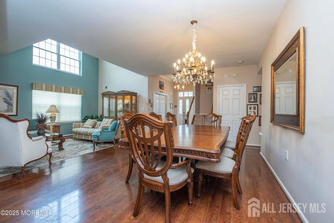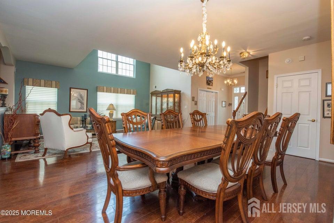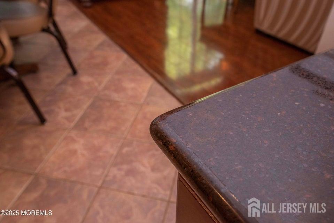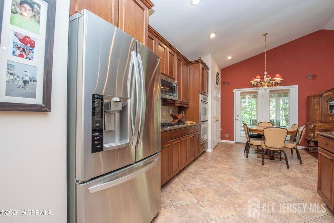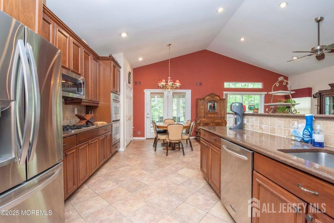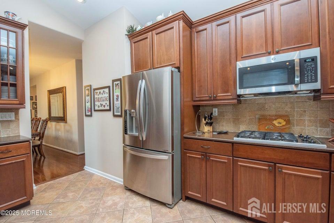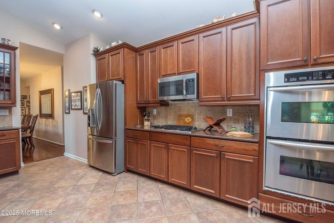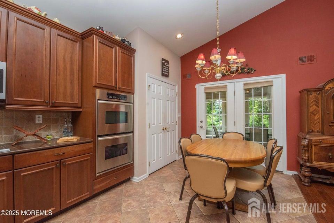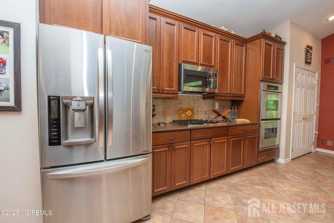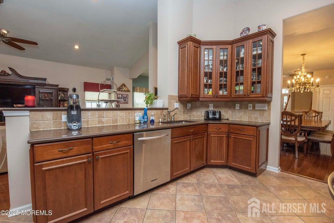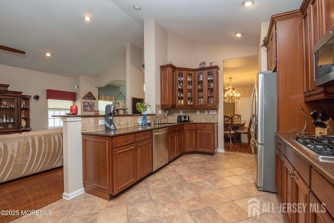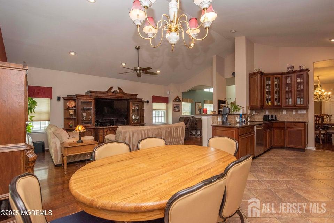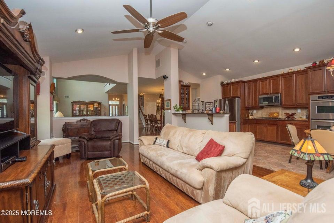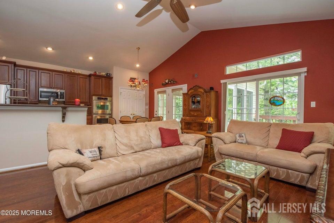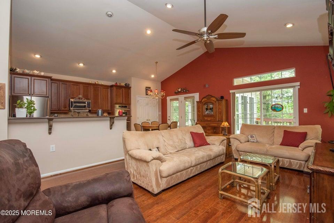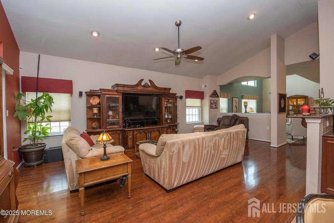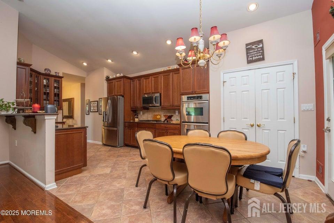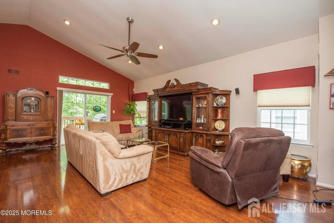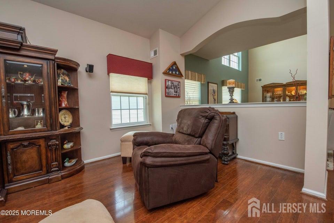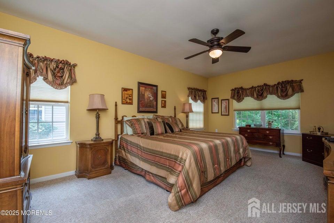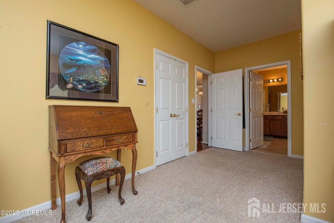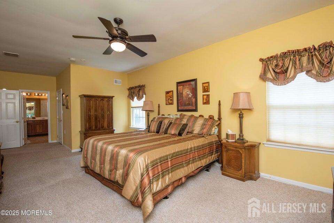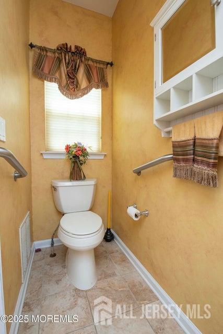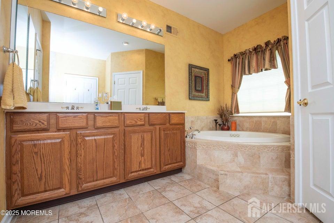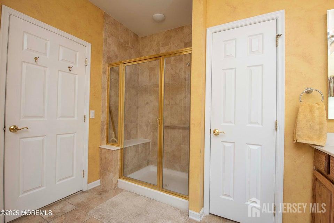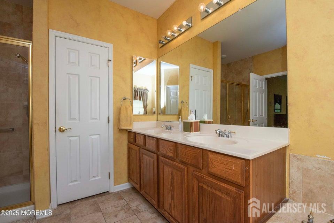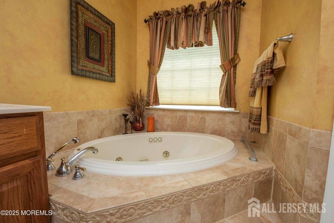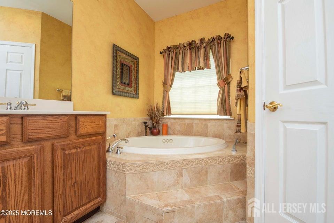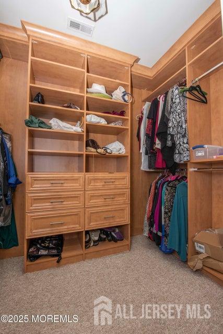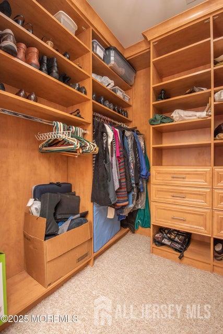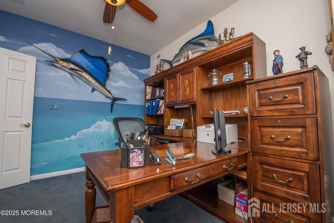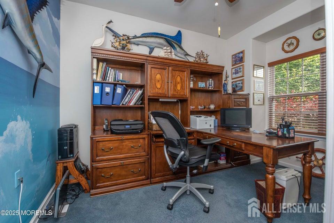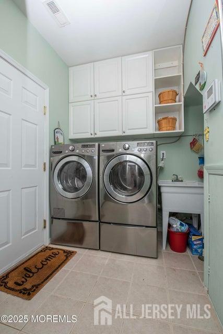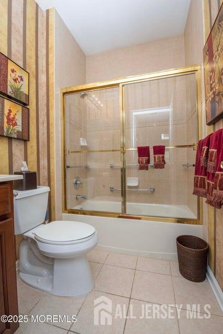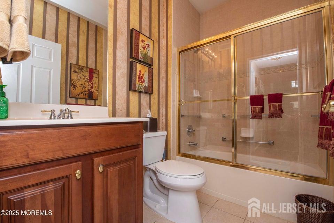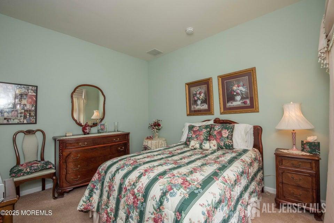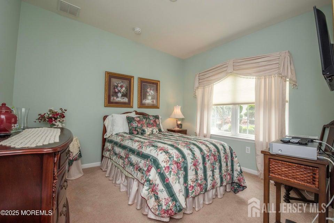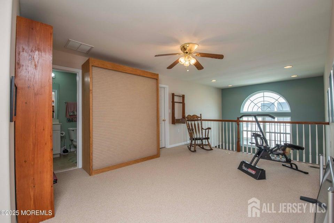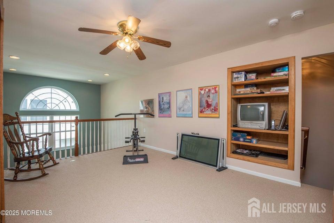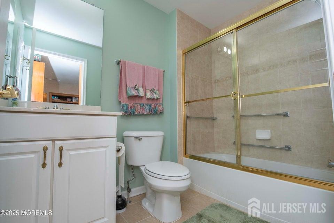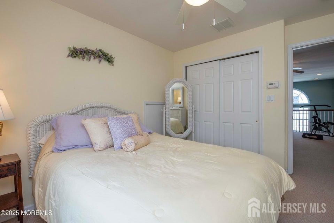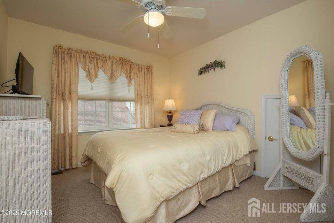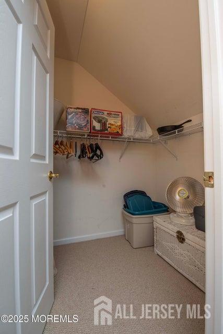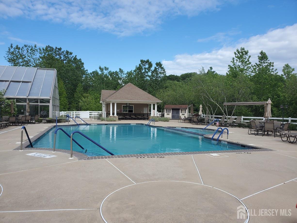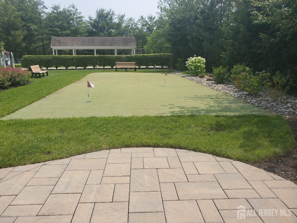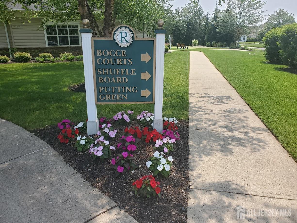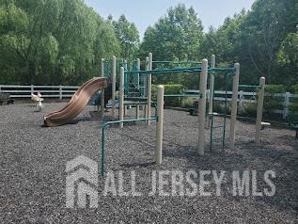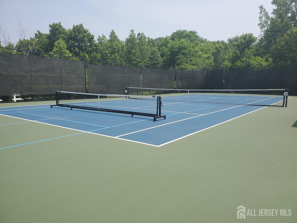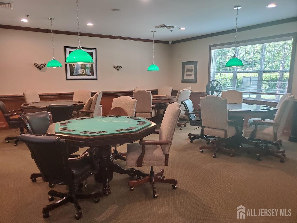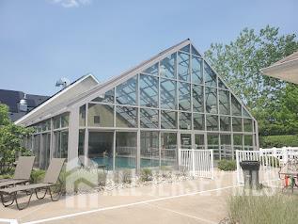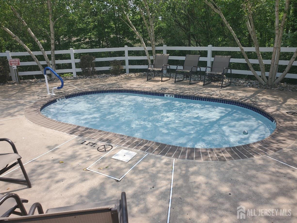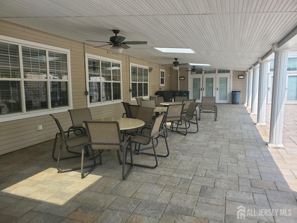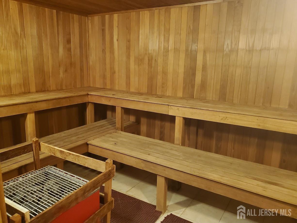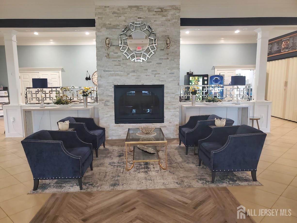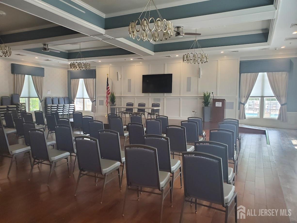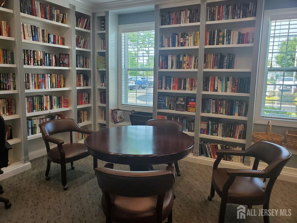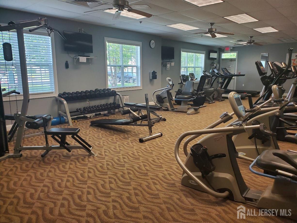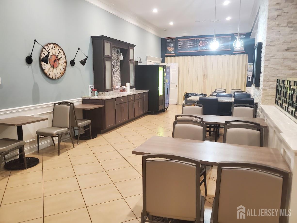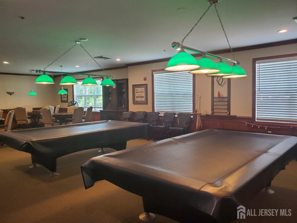221 Valencia Drive, Monroe NJ 08831
Monroe, NJ 08831
Sq. Ft.
2,558Beds
3Baths
3.00Year Built
2006Garage
2Pool
No
Immediate Occupancy -Welcome to 221 Valencia, Monroe, NJ - Spacious Wellington Model with Extended Kitchen , Family Room & Master Suite! Nestled on a quiet street in desirable Renaissance Adult Community, this elegant 2-level home features a gourmet kitchen perfect for entertaining, a sun-drenched family room, and a luxurious master suite complete with a custom cedar closet, Jacuzzi tub, and shower stall. Enjoy versatile living with an office/den conveniently located on the main level, an inviting Three- Season Room for enjoyment, and a private rear deck ideal for morning coffee or evening relaxation. The second floor offers a spacious loftperfect as a guest retreat or additional living space. Additional highlights include a 2-car garage, 2-zone gas heat & central ai
Courtesy of RE/MAX AT BARNEGAT BAY
$700,000
Jun 21, 2025
$675,000
207 days on market
Price reduced to $688,000.
Listing office changed from to RE/MAX AT BARNEGAT BAY.
Listing office changed from RE/MAX AT BARNEGAT BAY to .
Listing office changed from to RE/MAX AT BARNEGAT BAY.
Listing office changed from RE/MAX AT BARNEGAT BAY to .
Listing office changed from to RE/MAX AT BARNEGAT BAY.
Price reduced to $688,000.
Listing office changed from RE/MAX AT BARNEGAT BAY to .
Listing office changed from to RE/MAX AT BARNEGAT BAY.
Listing office changed from RE/MAX AT BARNEGAT BAY to .
Price reduced to $688,000.
Listing office changed from to RE/MAX AT BARNEGAT BAY.
Listing office changed from RE/MAX AT BARNEGAT BAY to .
Listing office changed from to RE/MAX AT BARNEGAT BAY.
Listing office changed from RE/MAX AT BARNEGAT BAY to .
Listing office changed from to RE/MAX AT BARNEGAT BAY.
Listing office changed from RE/MAX AT BARNEGAT BAY to .
Listing office changed from to RE/MAX AT BARNEGAT BAY.
Listing office changed from RE/MAX AT BARNEGAT BAY to .
Listing office changed from to RE/MAX AT BARNEGAT BAY.
Listing office changed from RE/MAX AT BARNEGAT BAY to .
Listing office changed from to RE/MAX AT BARNEGAT BAY.
Price reduced to $688,000.
Listing office changed from RE/MAX AT BARNEGAT BAY to .
Price reduced to $688,000.
Listing office changed from to RE/MAX AT BARNEGAT BAY.
Listing office changed from RE/MAX AT BARNEGAT BAY to .
Price reduced to $688,000.
Listing office changed from to RE/MAX AT BARNEGAT BAY.
Price reduced to $688,000.
Listing office changed from RE/MAX AT BARNEGAT BAY to .
Listing office changed from to RE/MAX AT BARNEGAT BAY.
Price reduced to $688,000.
Listing office changed from RE/MAX AT BARNEGAT BAY to .
Listing office changed from to RE/MAX AT BARNEGAT BAY.
Listing office changed from RE/MAX AT BARNEGAT BAY to .
Price reduced to $688,000.
Price reduced to $688,000.
Listing office changed from to RE/MAX AT BARNEGAT BAY.
Listing office changed from RE/MAX AT BARNEGAT BAY to .
Listing office changed from to RE/MAX AT BARNEGAT BAY.
Price reduced to $675,000.
Listing office changed from RE/MAX AT BARNEGAT BAY to .
Listing office changed from to RE/MAX AT BARNEGAT BAY.
Listing office changed from RE/MAX AT BARNEGAT BAY to .
Listing office changed from to RE/MAX AT BARNEGAT BAY.
Listing office changed from RE/MAX AT BARNEGAT BAY to .
Listing office changed from to RE/MAX AT BARNEGAT BAY.
Listing office changed from RE/MAX AT BARNEGAT BAY to .
Price reduced to $675,000.
Listing office changed from to RE/MAX AT BARNEGAT BAY.
Listing office changed from RE/MAX AT BARNEGAT BAY to .
Listing office changed from to RE/MAX AT BARNEGAT BAY.
Price reduced to $675,000.
Listing office changed from to RE/MAX AT BARNEGAT BAY.
Listing office changed from RE/MAX AT BARNEGAT BAY to .
Listing office changed from to RE/MAX AT BARNEGAT BAY.
Listing office changed from RE/MAX AT BARNEGAT BAY to .
Listing office changed from to RE/MAX AT BARNEGAT BAY.
Listing office changed from RE/MAX AT BARNEGAT BAY to .
Listing office changed from to RE/MAX AT BARNEGAT BAY.
Price reduced to $675,000.
Listing office changed from RE/MAX AT BARNEGAT BAY to .
Price reduced to $675,000.
Price reduced to $675,000.
Price reduced to $675,000.
Price reduced to $675,000.
Price reduced to $675,000.
Price reduced to $675,000.
Listing office changed from to RE/MAX AT BARNEGAT BAY.
Price reduced to $675,000.
Listing office changed from RE/MAX AT BARNEGAT BAY to .
Listing office changed from to RE/MAX AT BARNEGAT BAY.
Listing office changed from RE/MAX AT BARNEGAT BAY to .
Price reduced to $675,000.
Price reduced to $675,000.
Price reduced to $675,000.
Listing office changed from to RE/MAX AT BARNEGAT BAY.
Price reduced to $675,000.
Listing office changed from RE/MAX AT BARNEGAT BAY to .
Listing office changed from to RE/MAX AT BARNEGAT BAY.
Price reduced to $675,000.
Listing office changed from RE/MAX AT BARNEGAT BAY to .
Price reduced to $675,000.
Price reduced to $675,000.
Price reduced to $675,000.
Listing office changed from to RE/MAX AT BARNEGAT BAY.
Listing office changed from RE/MAX AT BARNEGAT BAY to .
Listing office changed from to RE/MAX AT BARNEGAT BAY.
Listing office changed from RE/MAX AT BARNEGAT BAY to .
Listing office changed from to RE/MAX AT BARNEGAT BAY.
Price reduced to $675,000.
Listing office changed from RE/MAX AT BARNEGAT BAY to .
Listing office changed from to RE/MAX AT BARNEGAT BAY.
Listing office changed from RE/MAX AT BARNEGAT BAY to .
Listing office changed from to RE/MAX AT BARNEGAT BAY.
Listing office changed from RE/MAX AT BARNEGAT BAY to .
Listing office changed from to RE/MAX AT BARNEGAT BAY.
Listing office changed from RE/MAX AT BARNEGAT BAY to .
Listing office changed from to RE/MAX AT BARNEGAT BAY.
Listing office changed from RE/MAX AT BARNEGAT BAY to .
Listing office changed from to RE/MAX AT BARNEGAT BAY.
Price reduced to $675,000.
Listing office changed from RE/MAX AT BARNEGAT BAY to .
Listing office changed from to RE/MAX AT BARNEGAT BAY.
Listing office changed from RE/MAX AT BARNEGAT BAY to .
Listing office changed from to RE/MAX AT BARNEGAT BAY.
Listing office changed from RE/MAX AT BARNEGAT BAY to .
Listing office changed from to RE/MAX AT BARNEGAT BAY.
Listing office changed from RE/MAX AT BARNEGAT BAY to .
Listing office changed from to RE/MAX AT BARNEGAT BAY.
Listing office changed from RE/MAX AT BARNEGAT BAY to .
Listing office changed from to RE/MAX AT BARNEGAT BAY.
Listing office changed from RE/MAX AT BARNEGAT BAY to .
Listing office changed from to RE/MAX AT BARNEGAT BAY.
Listing office changed from RE/MAX AT BARNEGAT BAY to .
Listing office changed from to RE/MAX AT BARNEGAT BAY.
Listing office changed from RE/MAX AT BARNEGAT BAY to .
Listing office changed from to RE/MAX AT BARNEGAT BAY.
Listing office changed from RE/MAX AT BARNEGAT BAY to .
Listing office changed from to RE/MAX AT BARNEGAT BAY.
Listing office changed from RE/MAX AT BARNEGAT BAY to .
Listing office changed from to RE/MAX AT BARNEGAT BAY.
Listing office changed from RE/MAX AT BARNEGAT BAY to .
Price reduced to $675,000.
Price reduced to $675,000.
Price reduced to $675,000.
Price reduced to $675,000.
Price reduced to $675,000.
Price reduced to $675,000.
Price reduced to $675,000.
Price reduced to $675,000.
Price reduced to $675,000.
Price reduced to $675,000.
Price reduced to $675,000.
Price reduced to $675,000.
Price reduced to $675,000.
Price reduced to $675,000.
Price reduced to $675,000.
Price reduced to $675,000.
Price reduced to $675,000.
Price reduced to $675,000.
Price reduced to $675,000.
Price reduced to $675,000.
Price reduced to $675,000.
Price reduced to $675,000.
Price reduced to $675,000.
Price reduced to $675,000.
Price reduced to $675,000.
Price reduced to $675,000.
Price reduced to $675,000.
Status changed to active under contract.
Listing office changed from to RE/MAX AT BARNEGAT BAY.
Price reduced to $675,000.
Price reduced to $675,000.
Price reduced to $675,000.
Price reduced to $675,000.
Price reduced to $675,000.
Price reduced to $675,000.
Price reduced to $675,000.
Price reduced to $675,000.
Price reduced to $675,000.
Price reduced to $675,000.
Price reduced to $675,000.
Price reduced to $675,000.
Price reduced to $675,000.
Price reduced to $675,000.
Price reduced to $675,000.
Price reduced to $675,000.
Price reduced to $675,000.
Price reduced to $675,000.
Price reduced to $675,000.
Price reduced to $675,000.
Price reduced to $675,000.
Price reduced to $675,000.
Price reduced to $675,000.
Price reduced to $675,000.
Price reduced to $675,000.
Price reduced to $675,000.
Price reduced to $675,000.
Price reduced to $675,000.
Price reduced to $675,000.
Price reduced to $675,000.
Price reduced to $675,000.
Price reduced to $675,000.
Property Details
Beds: 3
Baths: 3
Half Baths: 0
Total Number of Rooms: 9
Master Bedroom Features: 1st Floor, Two Sinks, Full Bath, Walk-In Closet(s)
Dining Room Features: Formal Dining Room
Kitchen Features: Granite/Corian Countertops, Breakfast Bar, Kitchen Exhaust Fan, Kitchen Island, Pantry, Eat-in Kitchen, Separate Dining Area
Appliances: Self Cleaning Oven, Dishwasher, Dryer, Gas Range/Oven, Exhaust Fan, Microwave, Refrigerator, Range, Oven, Washer, Kitchen Exhaust Fan, Gas Water Heater
Has Fireplace: No
Number of Fireplaces: 0
Has Heating: Yes
Heating: Forced Air, Separate Furnaces, Humidity Control
Cooling: Central Air, Ceiling Fan(s)
Flooring: Carpet, Ceramic Tile, Laminate
Basement: Slab Only, None
Accessibility Features: Support Rails
Window Features: Screen/Storm Window, Blinds, Shades-Existing
Interior Details
Property Class: Single Family Residence
Structure Type: Custom Home
Architectural Style: Contemporary, Remarks, Custom Home
Building Sq Ft: 2,558
Year Built: 2006
Stories: 2
Levels: One, Two
Is New Construction: No
Has Private Pool: Yes
Pool Features: Outdoor Pool, Private, Indoor, In Ground
Has Spa: Yes
Spa Features: Community, Bath
Has View: No
Direction Faces: East
Has Garage: Yes
Has Attached Garage: Yes
Garage Spaces: 2
Has Carport: No
Carport Spaces: 0
Covered Spaces: 2
Has Open Parking: Yes
Other Available Parking: Oversized Vehicles Restricted
Parking Features: 2 Car Width, Asphalt, See Remarks, Garage, Attached, Oversized, Garage Door Opener, Driveway, Paved
Total Parking Spaces: 0
Exterior Details
Lot Size (Acres): 0.1894
Lot Area: 0.1894
Lot Dimensions: 139.00 x 55.00
Lot Size (Square Feet): 8,250
Exterior Features: Barbecue, Lawn Sprinklers, Deck, Patio, Door(s)-Storm/Screen, Screen/Storm Window, Enclosed Porch(es), Yard
Roof: Asphalt
Patio and Porch Features: Deck, Patio, Enclosed
On Waterfront: No
Property Attached: No
Utilities / Green Energy Details
Gas: Natural Gas
Sewer: Public Sewer
Water Source: Public
# of Electric Meters: 0
# of Gas Meters: 0
# of Water Meters: 0
Power Production Type: Photovoltaics
Community and Neighborhood Details
HOA and Financial Details
Annual Taxes: $9,987.00
Has Association: Yes
Association Fee: $370.00
Association Fee Frequency: Monthly
Association Fee 2: $0.00
Association Fee 2 Frequency: Monthly
Association Fee Includes: Management Fee, Common Area Maintenance, See remarks, Trash, Maintenance Grounds, Maintenance Fee
Similar Listings
- SqFt.2,700
- Beds3
- Baths3
- Garage2
- PoolNo
- SqFt.2,536
- Beds3
- Baths2+1½
- Garage2
- PoolNo
- SqFt.2,009
- Beds4
- Baths2+1½
- Garage0
- PoolNo
- SqFt.2,728
- Beds3
- Baths3
- Garage2
- PoolNo

 Back to search
Back to search