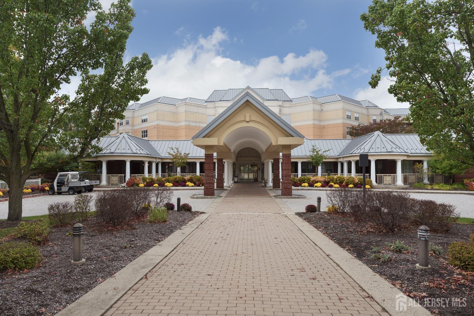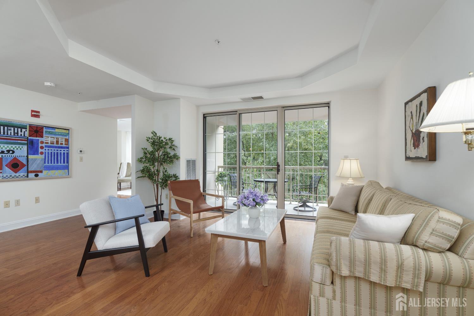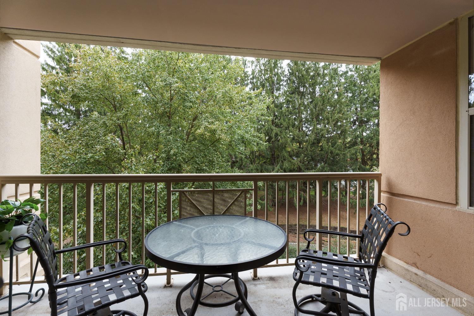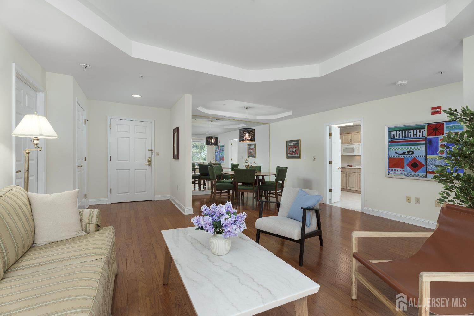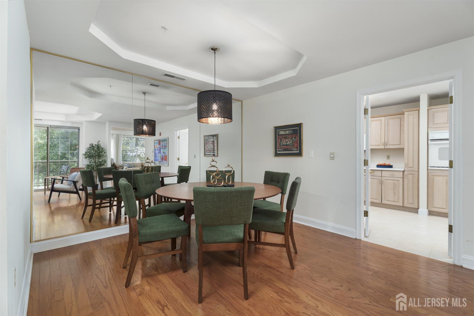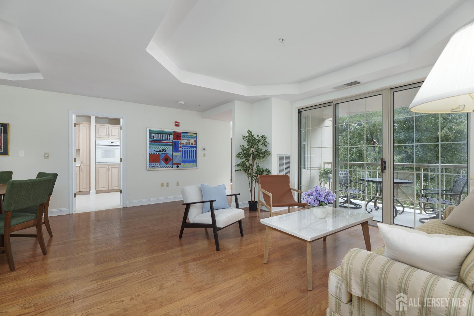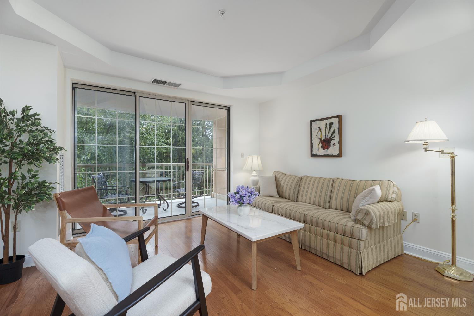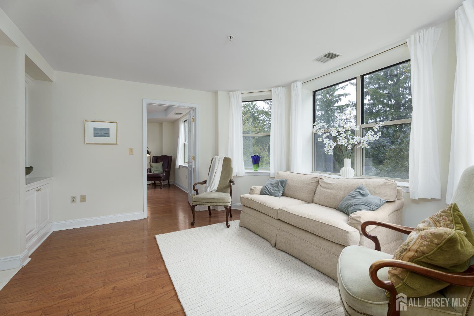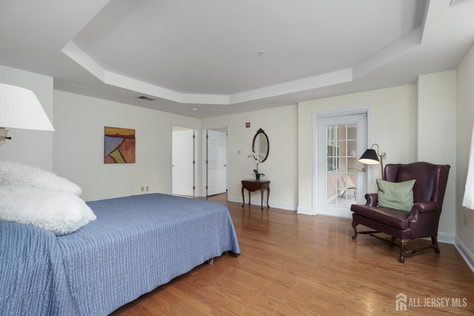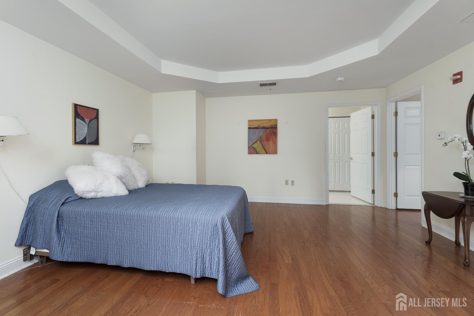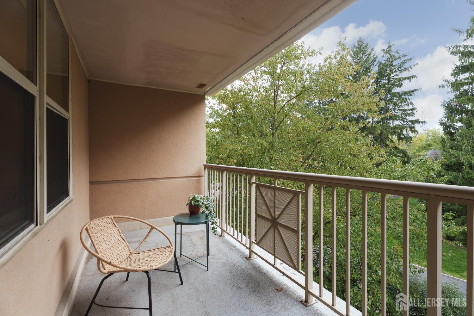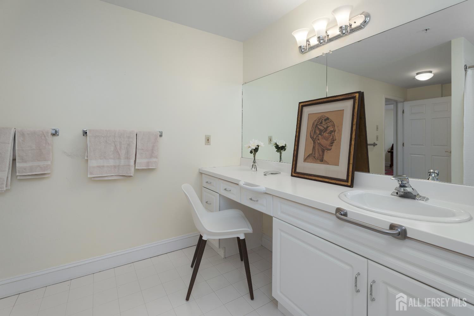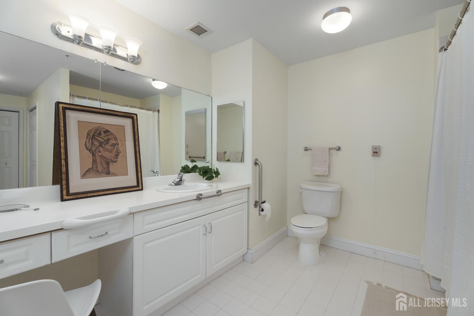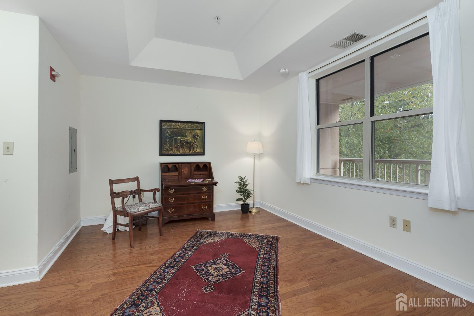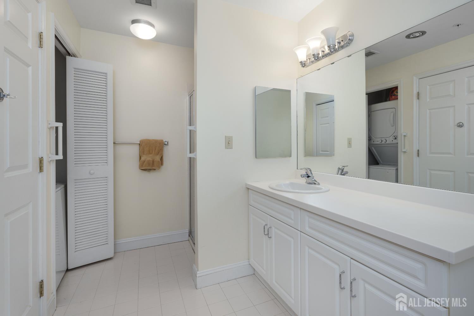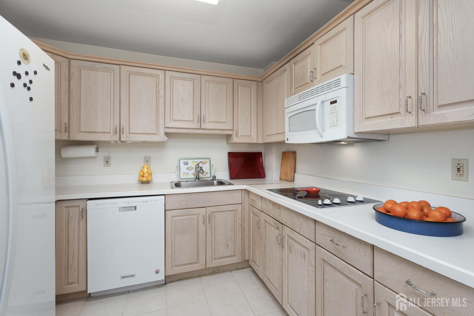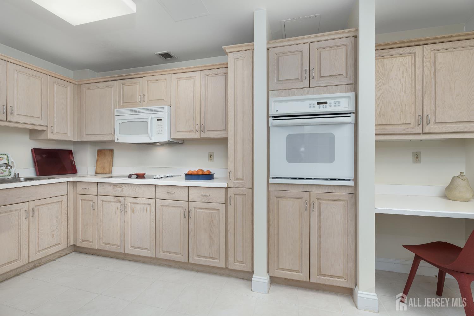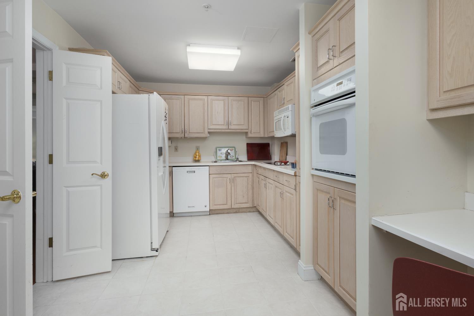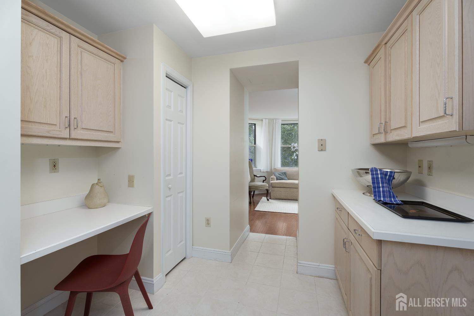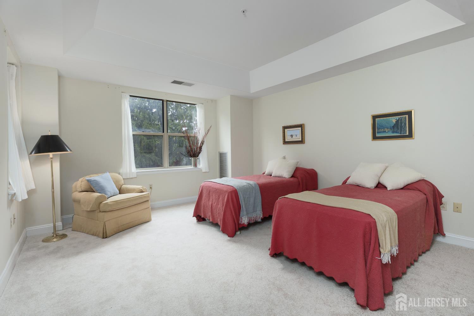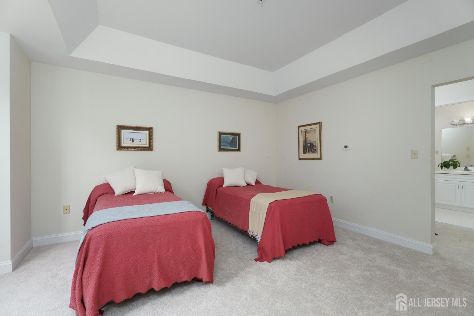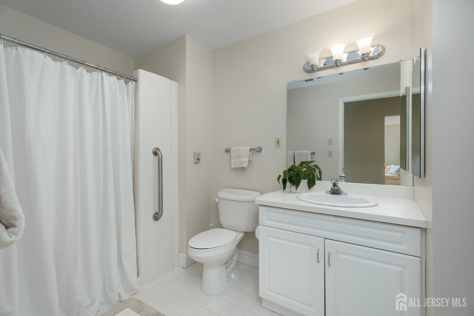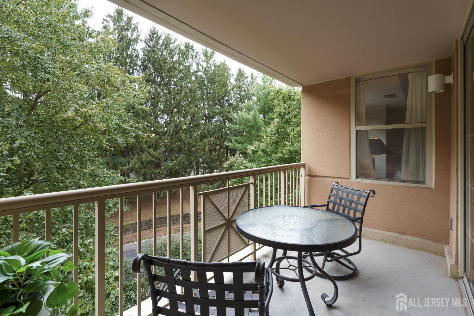2240 Windrow Drive, Plainsboro NJ 08540
Plainsboro, NJ 08540
Sq. Ft.
2,079Beds
2Baths
3.00Year Built
2000Pool
No
With this converted two-unit offering there's no need to sacrifice space for the ultimate convenience of living in the bright and beautiful Windrows main building. This is the hub of Plainsboro's premiere 55+ community, where everyone gathers at a choice of dining venues, the library, the gym, the art studio and pool. The atrium lobby is in the midst of a complete transformation and the common areas outside this unit have already been refreshed and modernized. Enter into hardwood floors and loads of southern light. The flexible, open dining and living areas give way to a covered balcony with treetop views. The large, white kitchen flows into more versatile space for casual meals or conversation. The bedrooms are nicely separated, ideal for hosting overnight guests. The larger two-room suite has the uncommon luxury of two full bathrooms, meaning no one ever has to share! Plus, a second balcony is your own private outdoor oasis. Generous closets throughout let you keep treasured belongings organized and within arms reach. With transportation services, housekeeping and exciting cultural and learning opportunities all rolled into the monthly fee, nothing is overlooked.
Courtesy of CALLAWAY HENDERSON SOTHEBY'S
$875,000
Oct 16, 2025
$875,000
95 days on market
Listing office changed from CALLAWAY HENDERSON SOTHEBY'S to .
Listing office changed from to CALLAWAY HENDERSON SOTHEBY'S.
Price reduced to $875,000.
Price reduced to $875,000.
Price reduced to $875,000.
Price reduced to $875,000.
Price reduced to $875,000.
Price reduced to $875,000.
Price reduced to $875,000.
Listing office changed from CALLAWAY HENDERSON SOTHEBY'S to .
Listing office changed from to CALLAWAY HENDERSON SOTHEBY'S.
Listing office changed from CALLAWAY HENDERSON SOTHEBY'S to .
Listing office changed from to CALLAWAY HENDERSON SOTHEBY'S.
Listing office changed from CALLAWAY HENDERSON SOTHEBY'S to .
Listing office changed from to CALLAWAY HENDERSON SOTHEBY'S.
Listing office changed from CALLAWAY HENDERSON SOTHEBY'S to .
Listing office changed from to CALLAWAY HENDERSON SOTHEBY'S.
Listing office changed from CALLAWAY HENDERSON SOTHEBY'S to .
Listing office changed from to CALLAWAY HENDERSON SOTHEBY'S.
Listing office changed from CALLAWAY HENDERSON SOTHEBY'S to .
Listing office changed from to CALLAWAY HENDERSON SOTHEBY'S.
Listing office changed from CALLAWAY HENDERSON SOTHEBY'S to .
Listing office changed from to CALLAWAY HENDERSON SOTHEBY'S.
Listing office changed from CALLAWAY HENDERSON SOTHEBY'S to .
Listing office changed from to CALLAWAY HENDERSON SOTHEBY'S.
Listing office changed from CALLAWAY HENDERSON SOTHEBY'S to .
Listing office changed from to CALLAWAY HENDERSON SOTHEBY'S.
Property Details
Beds: 2
Baths: 3
Half Baths: 0
Total Number of Rooms: 7
Master Bedroom Features: 1st Floor, Sitting Area, Two Sinks, Full Bath, Walk-In Closet(s)
Dining Room Features: Living Dining Combo
Kitchen Features: Galley Type
Appliances: Dishwasher, Dryer, Electric Range/Oven, Microwave, Refrigerator, Oven, Washer
Has Fireplace: No
Number of Fireplaces: 0
Has Heating: Yes
Heating: Forced Air
Cooling: Central Air
Flooring: Carpet, Ceramic Tile, Wood
Security Features: Security Guard, Fire Alarm
Accessibility Features: Elevator,Support Rails
Interior Details
Property Class: Condo/TH
Structure Type: Highrise
Architectural Style: Middle Unit
Building Sq Ft: 2,079
Year Built: 2000
Stories: 1
Levels: One, Highrise
Is New Construction: No
Has Private Pool: No
Pool Features: Indoor, In Ground
Has Spa: No
Spa Features: Community
Has View: No
Direction Faces: South
Has Garage: No
Has Attached Garage: No
Garage Spaces: 0
Has Carport: No
Carport Spaces: 0
Covered Spaces: 0
Has Open Parking: Yes
Other Available Parking: Assigned,Oversized Vehicles Allowed
Parking Features: Common, On Site, Hard Surface, Assigned
Total Parking Spaces: 0
Exterior Details
Lot Size (Acres): 0.0000
Lot Area: 0.0000
Lot Dimensions: 0.00 x 0.00
Lot Size (Square Feet): 0
Exterior Features: Sidewalk
Roof: Asphalt
On Waterfront: No
Property Attached: No
Utilities / Green Energy Details
Sewer: Sewer Charge, Public Sewer
Water Source: Public
# of Electric Meters: 0
# of Gas Meters: 0
# of Water Meters: 0
Community and Neighborhood Details
HOA and Financial Details
Annual Taxes: $18,194.00
Has Association: Yes
Association Fee: $5,247.00
Association Fee Frequency: Monthly
Association Fee 2: $0.00
Association Fee 2 Frequency: Monthly
Association Fee Includes: Management Fee, Common Area Maintenance, Community Bus, Maintenance Structure, Heat, Snow Removal, Storage, Trash, Maintenance Grounds, Maintenance Fee, Water
Similar Listings
- SqFt.2,183
- Beds3
- Baths2+1½
- Garage2
- PoolNo
- SqFt.1,814
- Beds3
- Baths2+1½
- Garage2
- PoolNo
- SqFt.1,830
- Beds3
- Baths2+2½
- Garage2
- PoolNo
- SqFt.2,431
- Beds3
- Baths2+1½
- Garage0
- PoolNo

 Back to search
Back to search