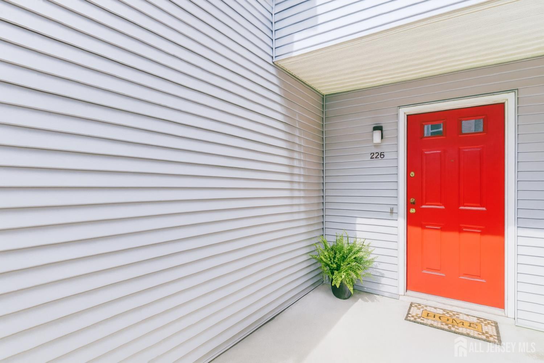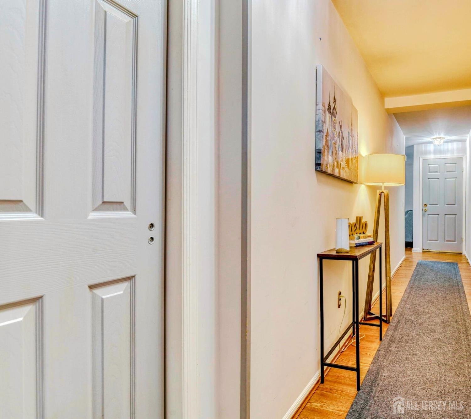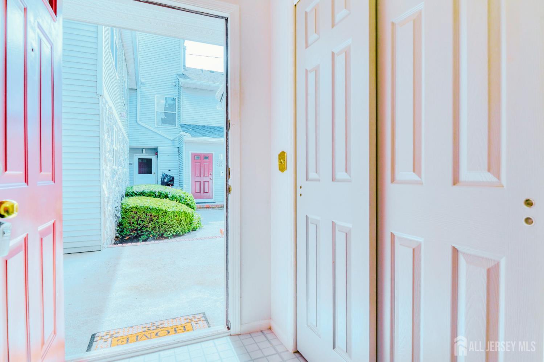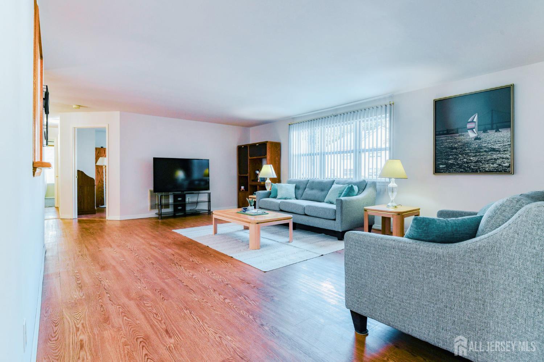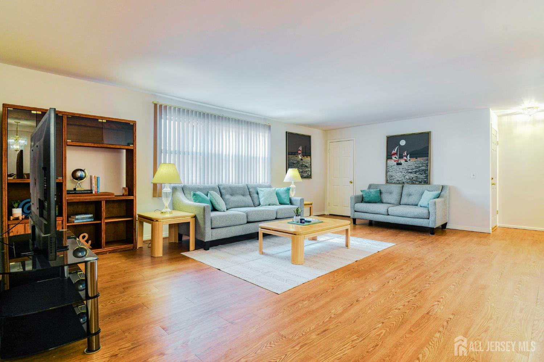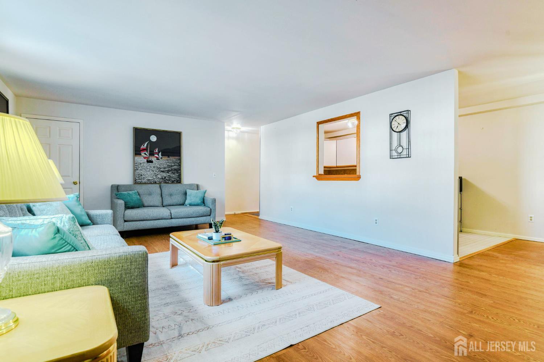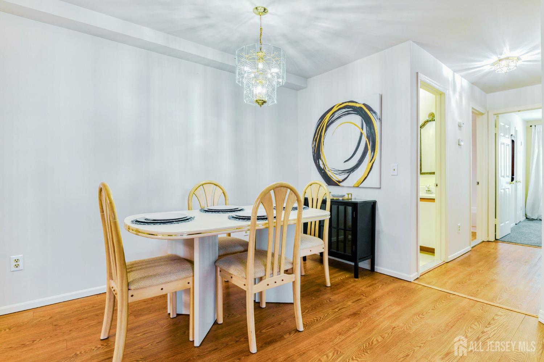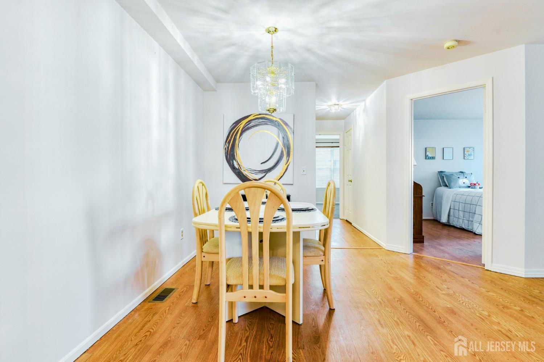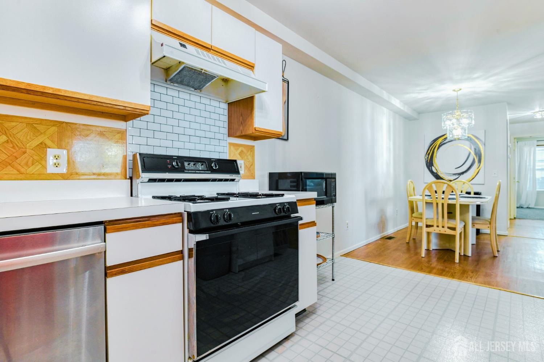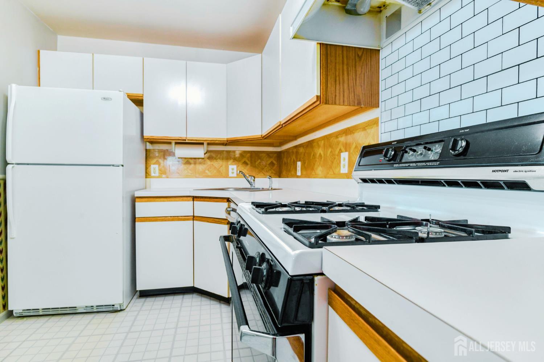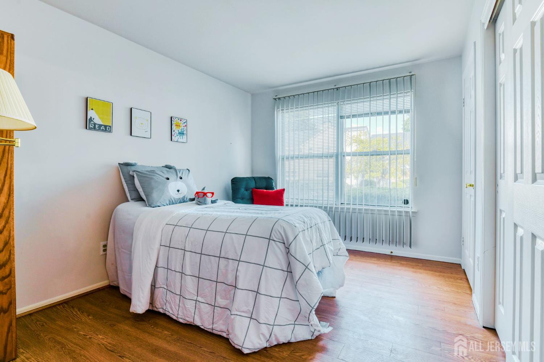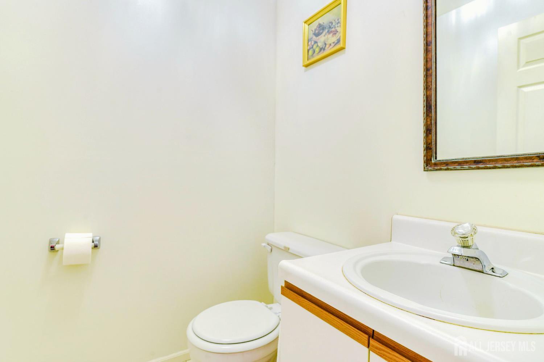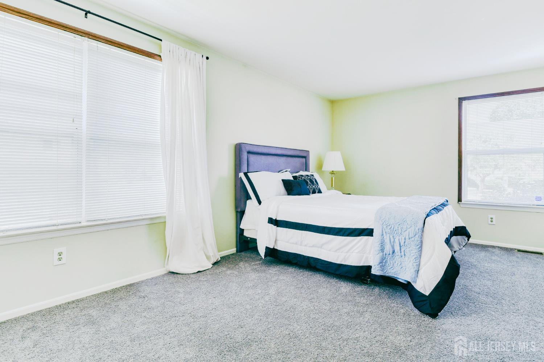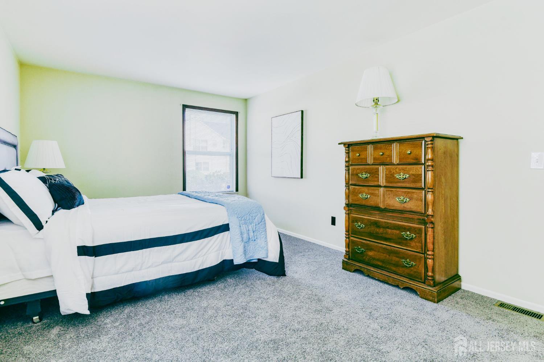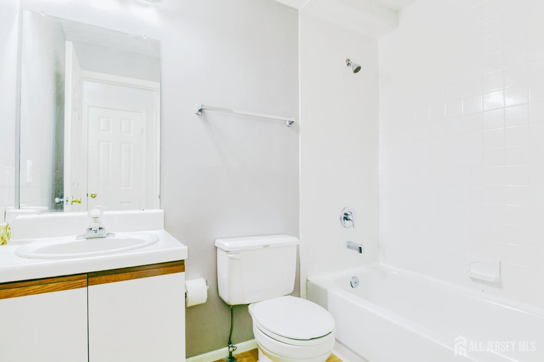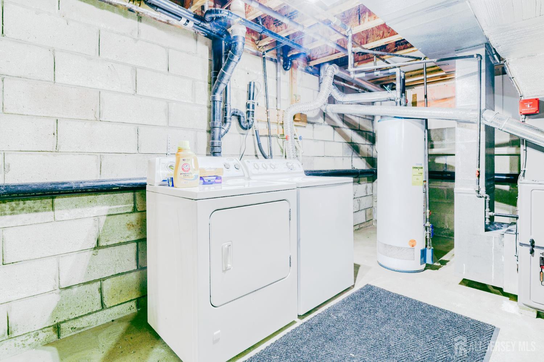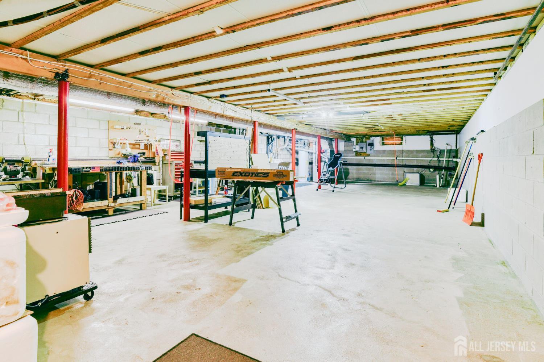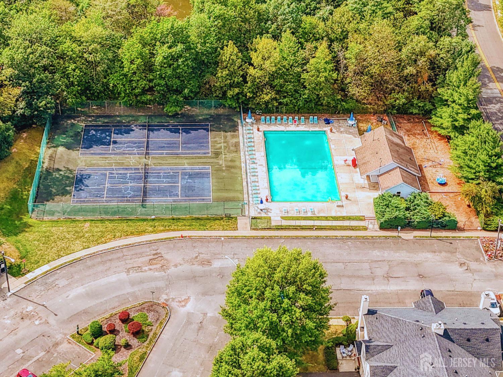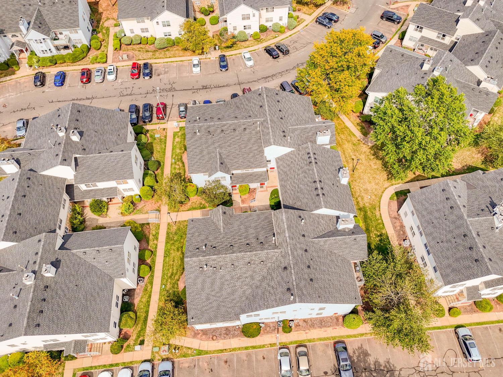226 Bexley Lane, Piscataway NJ 08854
Piscataway, NJ 08854
Sq. Ft.
1,148Beds
2Baths
1.50Year Built
1994Pool
No
Welcome to this inviting 2-bedroom, ground-floor condo that combines the ease of single-level living with a townhouse-like feel. Nestled in Piscataway's highly desirable Canterbury community, residents enjoy access to a tennis court and outdoor swimming pool perfect for relaxation and recreation. Inside, the layout is bright and spacious, featuring a brand new carpet in the master bedroom and a huge unfinished basement offering endless potential for storage or future customization. Major system updates include a new furnace (2024) and hot water heater (2023), giving you peace of mind. Ideal for first-time buyers, those looking to downsize, or investors, this condo is a versatile opportunity in a fantastic location. BUILDING 32
Courtesy of BETTER HOMES&GARDENS RE MATURO
$399,900
Sep 16, 2025
$399,900
6 days on market
Listing office changed from BETTER HOMES&GARDENS RE MATURO to .
Listing office changed from to BETTER HOMES&GARDENS RE MATURO.
Listing office changed from BETTER HOMES&GARDENS RE MATURO to .
Listing office changed from to BETTER HOMES&GARDENS RE MATURO.
Listing office changed from BETTER HOMES&GARDENS RE MATURO to .
Listing office changed from to BETTER HOMES&GARDENS RE MATURO.
Price reduced to $399,900.
Listing office changed from BETTER HOMES&GARDENS RE MATURO to .
Listing office changed from to BETTER HOMES&GARDENS RE MATURO.
Listing office changed from BETTER HOMES&GARDENS RE MATURO to .
Listing office changed from to BETTER HOMES&GARDENS RE MATURO.
Listing office changed from BETTER HOMES&GARDENS RE MATURO to .
Listing office changed from to BETTER HOMES&GARDENS RE MATURO.
Property Details
Beds: 2
Baths: 1
Half Baths: 1
Total Number of Rooms: 4
Dining Room Features: Dining L
Kitchen Features: Not Eat-in Kitchen
Appliances: Dishwasher, Dryer, Gas Range/Oven, Microwave, Refrigerator, Range, Washer
Has Fireplace: No
Number of Fireplaces: 0
Has Heating: No
Cooling: Central Air
Flooring: Carpet, Ceramic Tile, Laminate, Wood
Basement: Full, Storage Space, Utility Room, Workshop, Laundry Facilities
Interior Details
Property Class: Condo/TH
Architectural Style: End Unit
Building Sq Ft: 1,148
Year Built: 1994
Stories: 1
Levels: One
Is New Construction: No
Has Private Pool: No
Pool Features: Outdoor Pool
Has Spa: No
Has View: No
Has Garage: No
Has Attached Garage: No
Garage Spaces: 0
Has Carport: No
Carport Spaces: 0
Covered Spaces: 0
Has Open Parking: Yes
Other Available Parking: Oversized Vehicles Restricted
Parking Features: None, Open, Unassigned
Total Parking Spaces: 0
Exterior Details
Lot Size (Acres): 0.0000
Lot Area: 0.0000
Lot Dimensions: 0.00 x 0.00
Lot Size (Square Feet): 0
Roof: Asphalt
On Waterfront: No
Property Attached: No
Utilities / Green Energy Details
Gas: Natural Gas
Sewer: Public Sewer
Water Source: Public
# of Electric Meters: 0
# of Gas Meters: 0
# of Water Meters: 0
Community and Neighborhood Details
HOA and Financial Details
Annual Taxes: $5,510.00
Has Association: No
Association Fee: $0.00
Association Fee 2: $0.00
Association Fee 2 Frequency: Monthly
Association Fee Includes: Amenities-Some, Common Area Maintenance, Maintenance Structure, Trash, Maintenance Grounds
Similar Listings
- SqFt.1,196
- Beds3
- Baths1+1½
- Garage1
- PoolNo
- SqFt.1,376
- Beds3
- Baths1+1½
- Garage0
- PoolNo
- SqFt.1,324
- Beds2
- Baths1+1½
- Garage0
- PoolNo
- SqFt.1,248
- Beds3
- Baths2
- Garage0
- PoolNo

 Back to search
Back to search