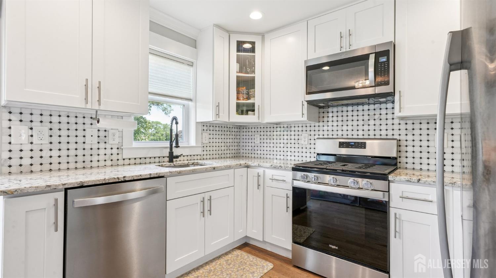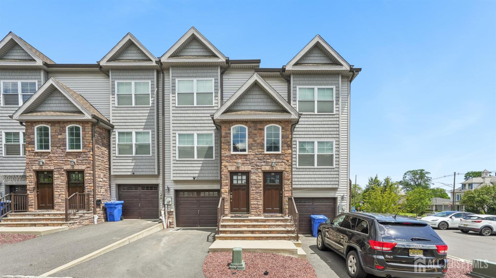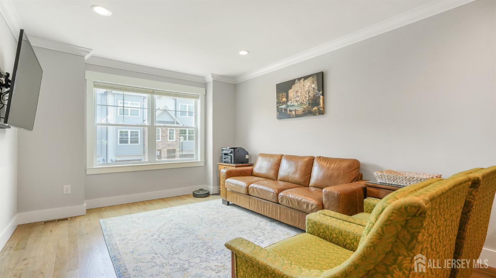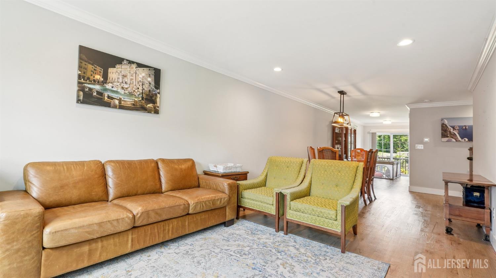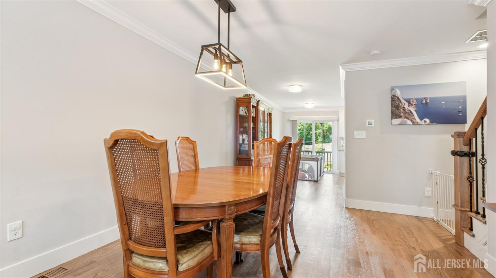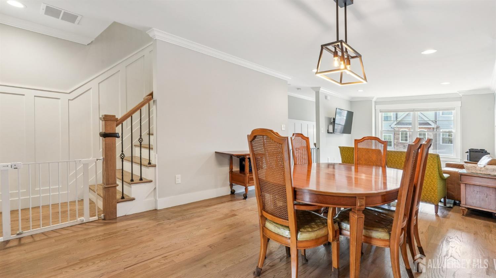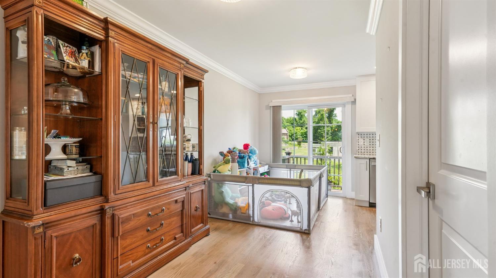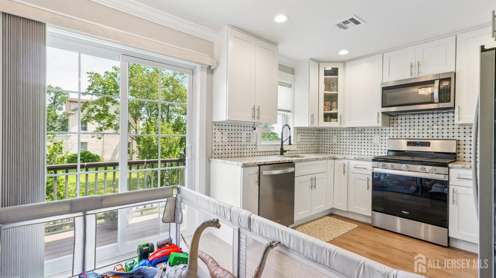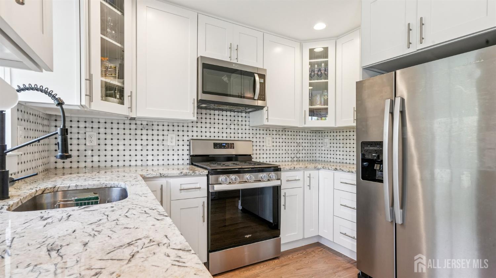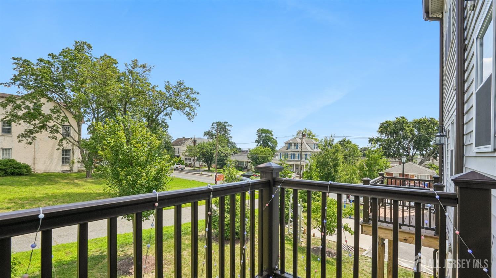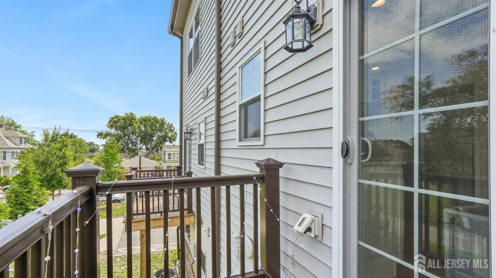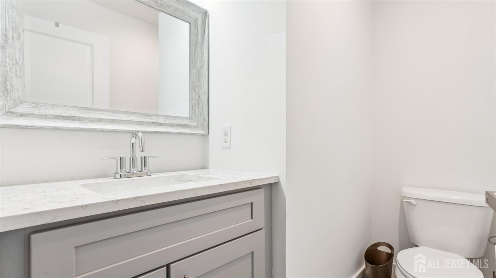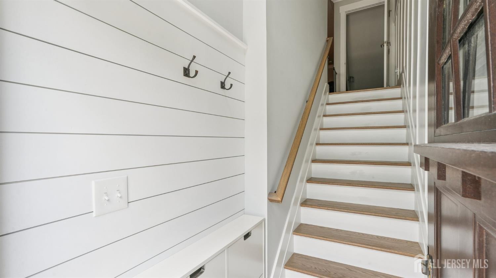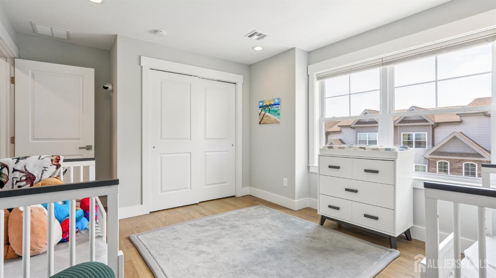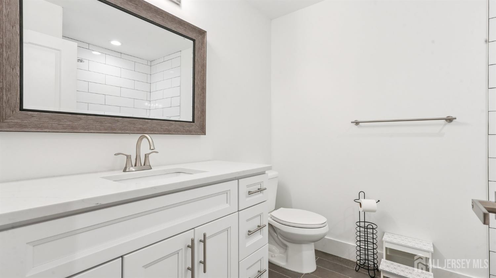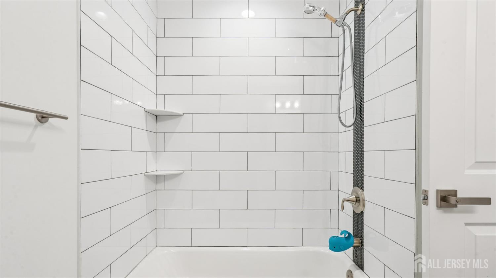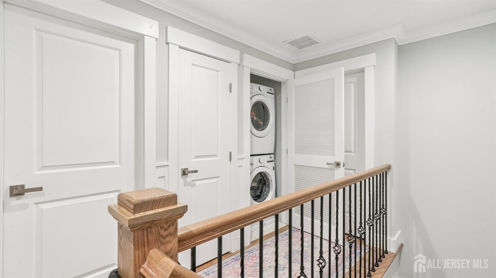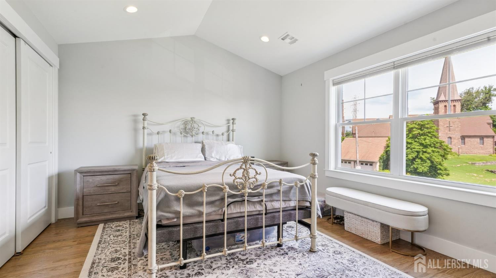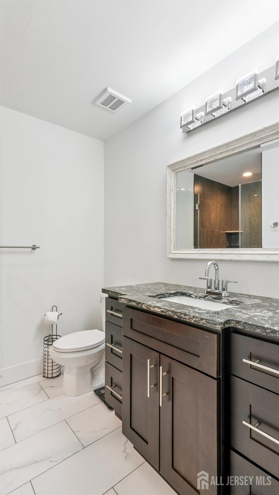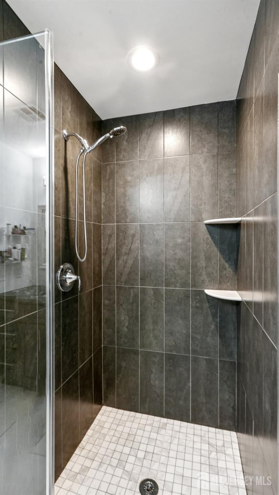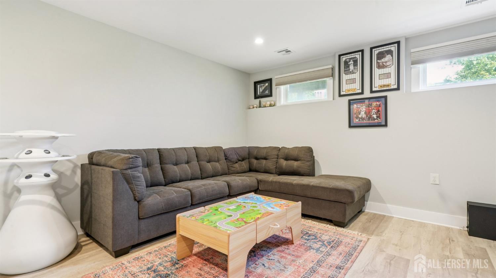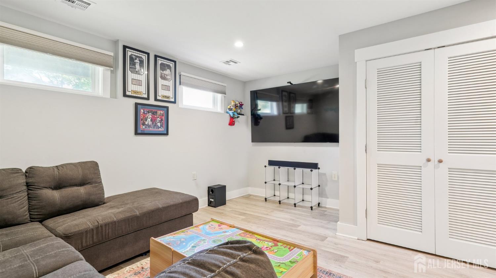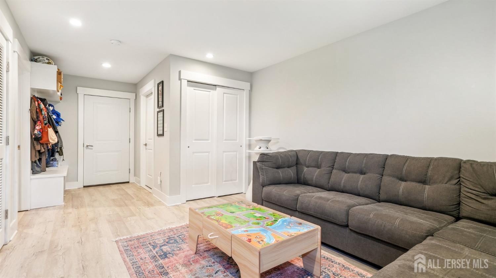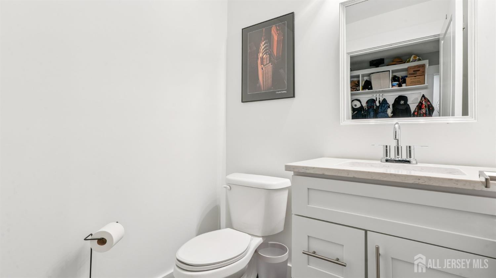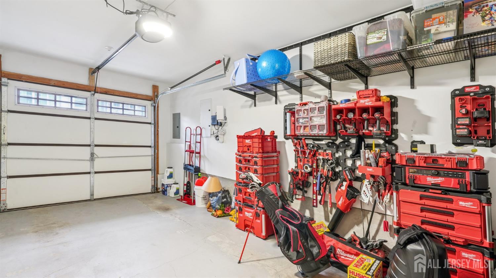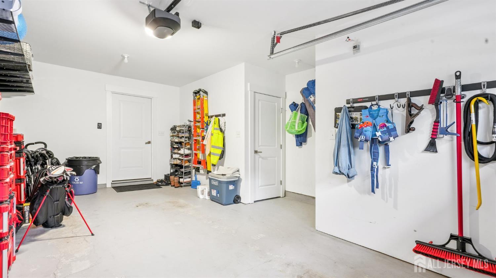226 Main Street # 2, South Amboy NJ 08879
South Amboy, NJ 08879
Sq. Ft.
1,734Beds
2Baths
3.00Year Built
2022Garage
1Pool
No
Showings begin 8/2- Welcome home to this beautifully maintained, nearly new townhome, just 3 years young, perfectly situated in the heart of South Amboy. Step into a fresh, inviting space featuring warm hardwood floors, generous room sizes, and an abundance of natural light, offering the perfect blend of comfort and practicality. The open-concept layout flows effortlessly from the spacious living and dining areas into a modern kitchen equipped with crisp white shaker-style cabinetry, granite countertops, stainless steel appliances, and a stylish backsplash. For added convenience and wellness, the kitchen sink includes a reverse osmosis water filter for clean drinking water, and the entire home is outfitted with a water softener system. Upstairs, you'll find two spacious bedrooms, two full bathrooms, a convenient washer/dryer, and access to the attic for additional storage. The fully finished basement offers direct garage access and includes a half bath, ideal for a home office, recreation room, or extra storage space. With a contemporary design, functional layout, and unbeatable location for commuters, this townhome truly checks every box. All just minutes from the exciting new Riverton Redevelopment, NJ Transit, ferry service, and major highways, this is comfort and convenience at its finest. Don't miss the opportunity to make it yours!
Courtesy of KELLER WILLIAMS CITY LIFE
$555,000
Jul 30, 2025
$555,000
4 days on market
Listing office changed from KELLER WILLIAMS CITY LIFE to .
Listing office changed from to KELLER WILLIAMS CITY LIFE.
Property Details
Beds: 2
Baths: 2
Half Baths: 2
Total Number of Rooms: 5
Master Bedroom Features: Full Bath, Walk-In Closet(s)
Dining Room Features: Living Dining Combo
Kitchen Features: Granite/Corian Countertops, Separate Dining Area
Appliances: Water Filter, Water Softener Owned, Gas Water Heater
Has Fireplace: No
Number of Fireplaces: 0
Has Heating: Yes
Heating: Forced Air
Cooling: Central Air
Flooring: Ceramic Tile, Laminate, Wood
Basement: Full, Finished, Bath Half, Recreation Room
Interior Details
Property Class: Townhouse,Condo/TH
Structure Type: Townhouse
Architectural Style: Townhouse
Building Sq Ft: 1,734
Year Built: 2022
Stories: 3
Levels: Three Or More
Is New Construction: No
Has Private Pool: No
Has Spa: No
Has View: No
Has Garage: Yes
Has Attached Garage: Yes
Garage Spaces: 1
Has Carport: No
Carport Spaces: 0
Covered Spaces: 1
Has Open Parking: Yes
Parking Features: 1 Car Width, Garage, Attached, Driveway
Total Parking Spaces: 0
Exterior Details
Lot Size (Acres): 0.0000
Lot Area: 0.0000
Lot Dimensions: 0.00 x 0.00
Lot Size (Square Feet): 0
Roof: Asphalt
On Waterfront: No
Property Attached: No
Utilities / Green Energy Details
Gas: Natural Gas
Sewer: Public Sewer
Water Source: Public
# of Electric Meters: 0
# of Gas Meters: 0
# of Water Meters: 0
HOA and Financial Details
Annual Taxes: $10,647.00
Has Association: Yes
Association Fee: $700.00
Association Fee Frequency: One Time
Association Fee 2: $0.00
Association Fee 2 Frequency: Monthly
Association Fee Includes: Management Fee, Common Area Maintenance, Snow Removal, Trash, Maintenance Grounds
Similar Listings
- SqFt.2,157
- Beds3
- Baths3+1½
- Garage2
- PoolNo
- SqFt.2,076
- Beds3
- Baths2+1½
- Garage1
- PoolNo
- SqFt.1,904
- Beds3
- Baths2+1½
- Garage1
- PoolNo
- SqFt.1,672
- Beds3
- Baths2+2½
- Garage2
- PoolNo

 Back to search
Back to search