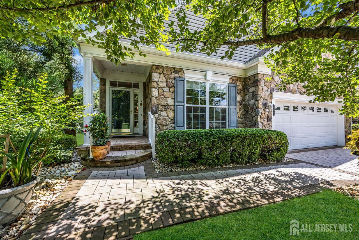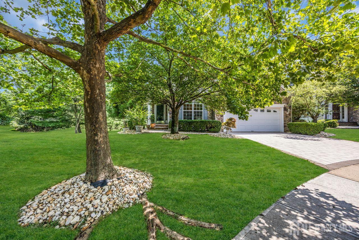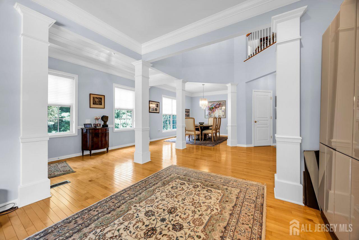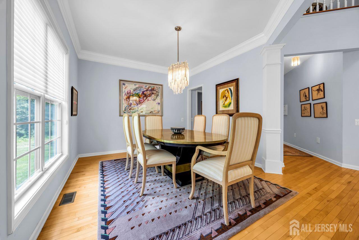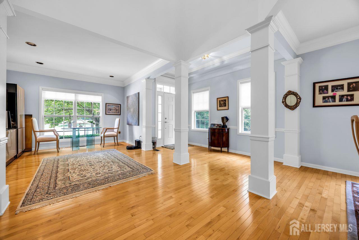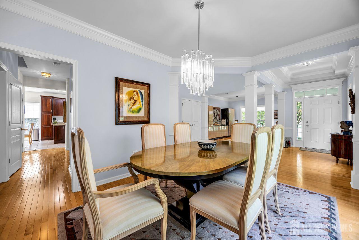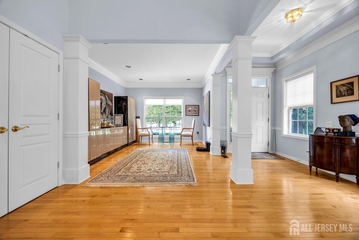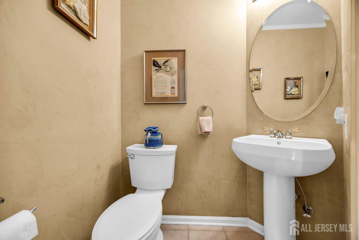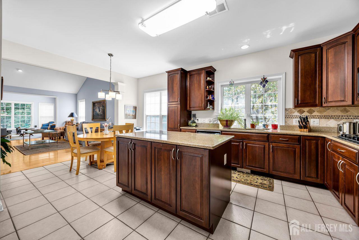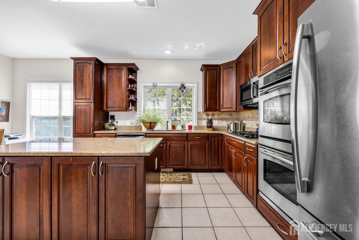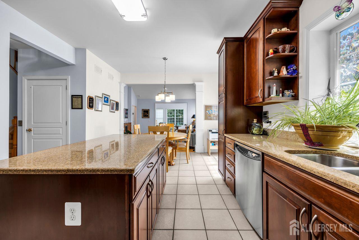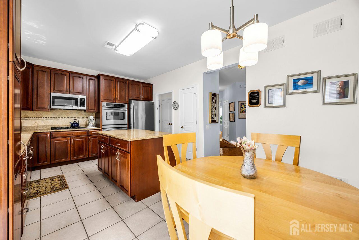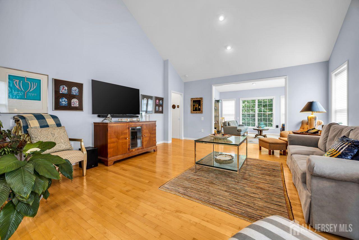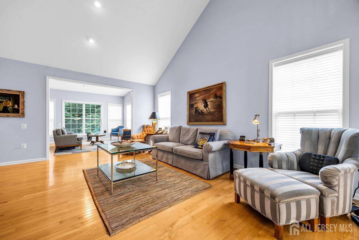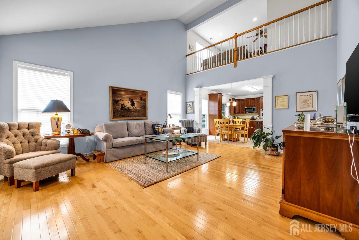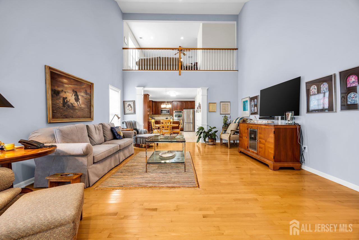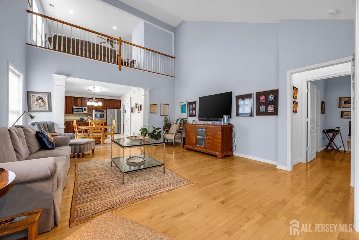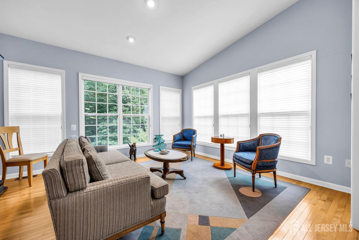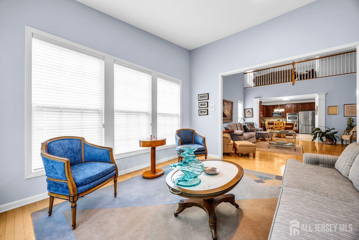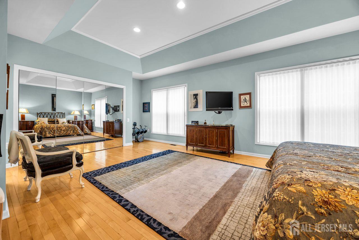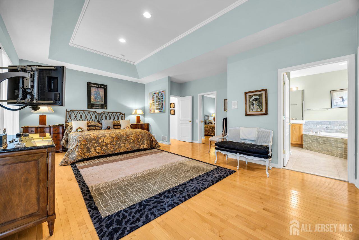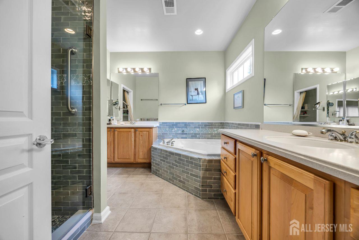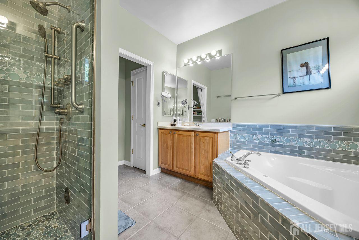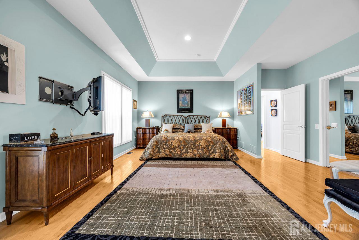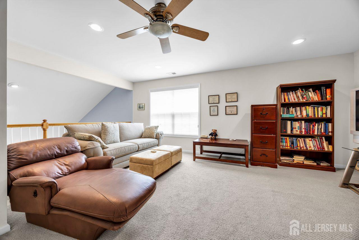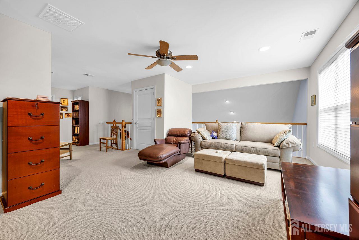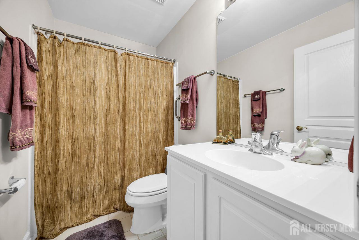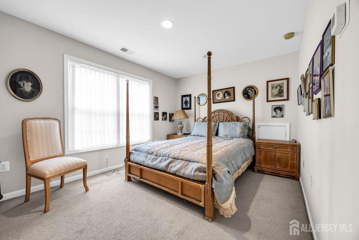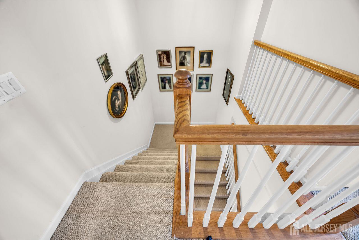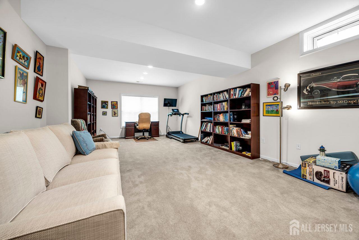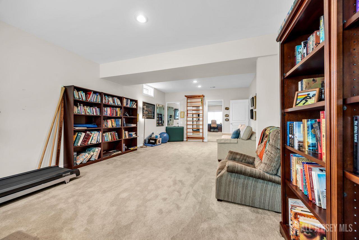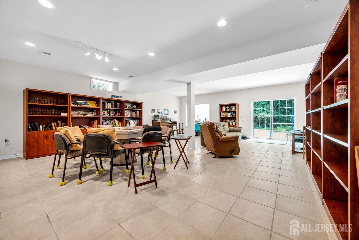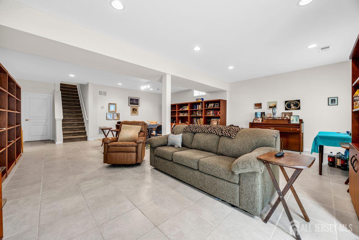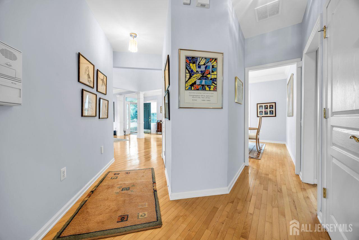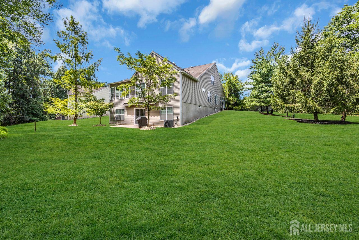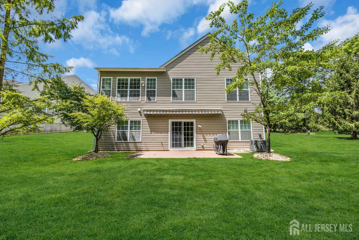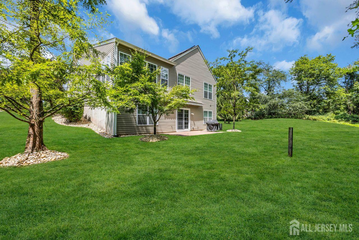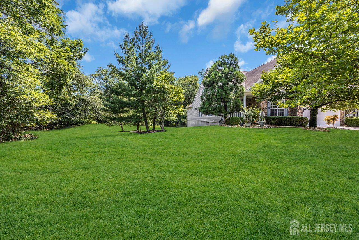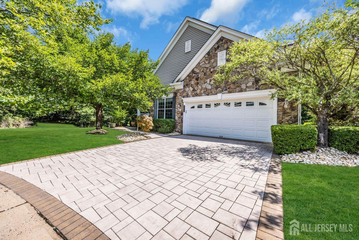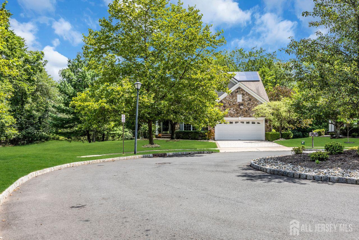226 Osborne Court, Franklin Twsp NJ 08873
Franklin Twsp, NJ 08873
Beds
4Baths
4.50Year Built
2004Garage
2Pool
No
The Claremont Model at Somerset Run, a 55+community. 3279 sq ft. Plus another 2000 ft finished walkout basement. 3 Floors of living with an Elevator. Featuring 4 spacious bedrooms, 4.5 baths and a Sunroom which looks over your private backyard. As you enter the two-story foyer, you'll be greeted by sparkling wood floors that flow seamlessly throughout the first floor. The bright and airy loft is perfect for an additional living space or home office. The Kitchen boasts a Gourmet appliance package, 42" Kitchen Cabinets, and an additional custom Chimney closet. The Primary Bed has updated lighting an additional row of closets and a remodeled Primary Bathroom. The Loft offers a third bedroom, third full bath, and unfinished storage space for an additional 831 sq. ft.' The Finished 9 ' Walkout Basement. with full bathroom, bedroom, family room area and has plenty of storage. Step into luxury living with this stunning Claremont model home, offering an inviting blend of comfort and style. This beautifully maintained model is designed to accommodate all your needs. This home impresses from the outset with its stone front facade and lovely paver drive and walkway, creating warm and elegant curb appeal. Private, wooded, Cul -de-sac location Attic Fan, NEW 2025 AC, Humidifier, Gas BBQ Line, Central Vacuum System. Many Many upgrades. SOLAR system is owned by homeowner. Electric bill last month was $16. If you're Looking for something special. This is it! Beautiful home!
Courtesy of COLDWELL BANKER REALTY
$1,100,000
Jul 23, 2025
$999,900
174 days on market
Listing office changed from COLDWELL BANKER REALTY to .
Listing office changed from to COLDWELL BANKER REALTY.
Listing office changed from COLDWELL BANKER REALTY to .
Listing office changed from to COLDWELL BANKER REALTY.
Listing office changed from COLDWELL BANKER REALTY to .
Price reduced to $1,100,000.
Listing office changed from to COLDWELL BANKER REALTY.
Listing office changed from COLDWELL BANKER REALTY to .
Price reduced to $1,100,000.
Listing office changed from to COLDWELL BANKER REALTY.
Listing office changed from COLDWELL BANKER REALTY to .
Listing office changed from to COLDWELL BANKER REALTY.
Listing office changed from COLDWELL BANKER REALTY to .
Listing office changed from to COLDWELL BANKER REALTY.
Listing office changed from COLDWELL BANKER REALTY to .
Listing office changed from to COLDWELL BANKER REALTY.
Listing office changed from COLDWELL BANKER REALTY to .
Listing office changed from to COLDWELL BANKER REALTY.
Listing office changed from COLDWELL BANKER REALTY to .
Listing office changed from to COLDWELL BANKER REALTY.
Listing office changed from COLDWELL BANKER REALTY to .
Listing office changed from to COLDWELL BANKER REALTY.
Listing office changed from COLDWELL BANKER REALTY to .
Listing office changed from to COLDWELL BANKER REALTY.
Listing office changed from COLDWELL BANKER REALTY to .
Listing office changed from to COLDWELL BANKER REALTY.
Listing office changed from COLDWELL BANKER REALTY to .
Price reduced to $1,050,000.
Price reduced to $1,050,000.
Price reduced to $1,050,000.
Listing office changed from to COLDWELL BANKER REALTY.
Price reduced to $1,050,000.
Listing office changed from COLDWELL BANKER REALTY to .
Price reduced to $1,050,000.
Price reduced to $1,050,000.
Price reduced to $1,050,000.
Price reduced to $1,050,000.
Listing office changed from to COLDWELL BANKER REALTY.
Listing office changed from COLDWELL BANKER REALTY to .
Price reduced to $1,050,000.
Listing office changed from to COLDWELL BANKER REALTY.
Price reduced to $1,050,000.
Price reduced to $1,050,000.
Price reduced to $1,050,000.
Price increased to $1,100,000.
Price reduced to $999,900.
Listing office changed from COLDWELL BANKER REALTY to .
Listing office changed from to COLDWELL BANKER REALTY.
Price increased to $1,050,000.
Price reduced to $999,900.
Price increased to $1,050,000.
Price reduced to $1,050,000.
Price reduced to $999,900.
Listing office changed from to COLDWELL BANKER REALTY.
Listing office changed from COLDWELL BANKER REALTY to .
Listing office changed from to COLDWELL BANKER REALTY.
Listing office changed from COLDWELL BANKER REALTY to .
Listing office changed from to COLDWELL BANKER REALTY.
Listing office changed from COLDWELL BANKER REALTY to .
Listing office changed from to COLDWELL BANKER REALTY.
Price reduced to $999,900.
Listing office changed from COLDWELL BANKER REALTY to .
Listing office changed from to COLDWELL BANKER REALTY.
Listing office changed from COLDWELL BANKER REALTY to .
Listing office changed from to COLDWELL BANKER REALTY.
Listing office changed from COLDWELL BANKER REALTY to .
Listing office changed from to COLDWELL BANKER REALTY.
Listing office changed from COLDWELL BANKER REALTY to .
Listing office changed from to COLDWELL BANKER REALTY.
Price reduced to $999,900.
Listing office changed from COLDWELL BANKER REALTY to .
Listing office changed from to COLDWELL BANKER REALTY.
Price increased to $1,050,000.
Listing office changed from to COLDWELL BANKER REALTY.
Price reduced to $999,900.
Price reduced to $999,900.
Listing office changed from COLDWELL BANKER REALTY to .
Price reduced to $999,900.
Listing office changed from to COLDWELL BANKER REALTY.
Price reduced to $999,900.
Listing office changed from COLDWELL BANKER REALTY to .
Listing office changed from to COLDWELL BANKER REALTY.
Listing office changed from COLDWELL BANKER REALTY to .
Property Details
Beds: 4
Baths: 4
Half Baths: 1
Total Number of Rooms: 12
Dining Room Features: Formal Dining Room
Kitchen Features: Granite/Corian Countertops, Kitchen Island, Separate Dining Area
Appliances: Self Cleaning Oven, Dishwasher, Disposal, Dryer, Gas Range/Oven, Microwave, Refrigerator, Range, Washer, Gas Water Heater
Has Fireplace: No
Number of Fireplaces: 0
Has Heating: Yes
Heating: Forced Air
Cooling: Central Air, Ceiling Fan(s)
Flooring: Carpet, Ceramic Tile, Wood
Basement: Partially Finished, Bedroom, Laundry Facilities
Accessibility Features: Stall Shower
Interior Details
Property Class: Single Family Residence
Architectural Style: Development Home
Building Sq Ft: 0
Year Built: 2004
Stories: 2
Levels: Three Or More
Is New Construction: No
Has Private Pool: No
Has Spa: No
Has View: No
Has Garage: Yes
Has Attached Garage: Yes
Garage Spaces: 2
Has Carport: No
Carport Spaces: 0
Covered Spaces: 2
Has Open Parking: Yes
Other Available Parking: Oversized Vehicles Restricted
Parking Features: 2 Car Width, Garage, Attached, Built-In Garage, Detached, Garage Door Opener
Total Parking Spaces: 0
Exterior Details
Lot Size (Acres): 0.0000
Lot Area: 0.0000
Lot Dimensions: 130.00 x 110.00
Lot Size (Square Feet): 0
Exterior Features: Open Porch(es), Curbs, Patio, Enclosed Porch(es)
Roof: Asphalt
Patio and Porch Features: Porch, Patio, Enclosed
On Waterfront: No
Property Attached: No
Utilities / Green Energy Details
Gas: Natural Gas
Sewer: Public Sewer
Water Source: Public
# of Electric Meters: 0
# of Gas Meters: 0
# of Water Meters: 0
Community and Neighborhood Details
HOA and Financial Details
Annual Taxes: $14,983.00
Has Association: No
Association Fee: $0.00
Association Fee 2: $0.00
Association Fee 2 Frequency: Monthly
Similar Listings
- SqFt.0
- Beds6
- Baths6
- Garage3
- PoolNo

 Back to search
Back to search