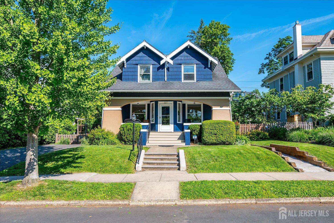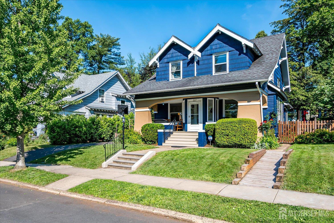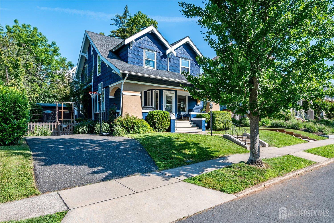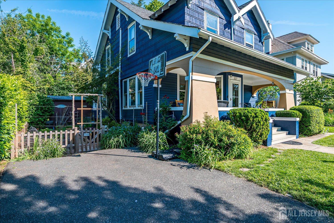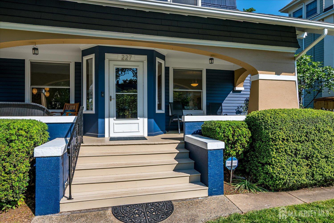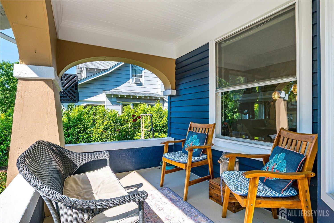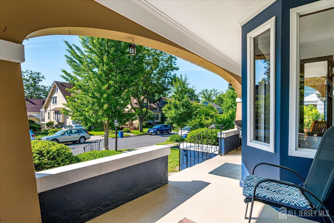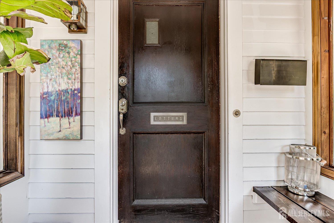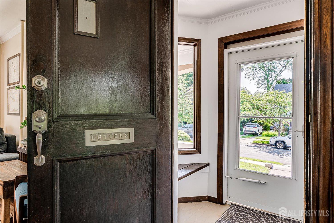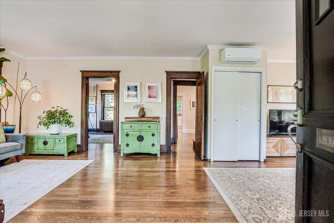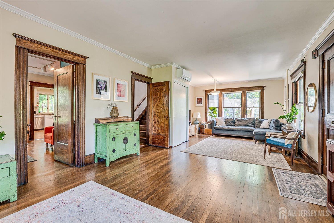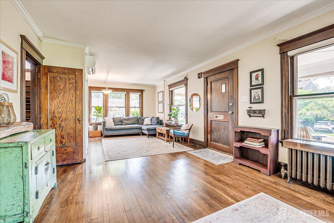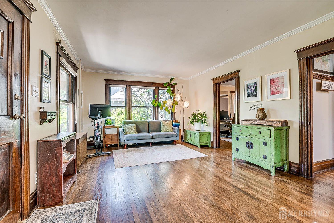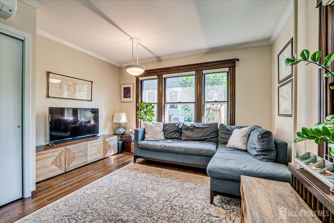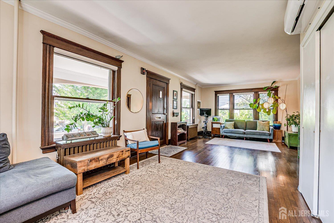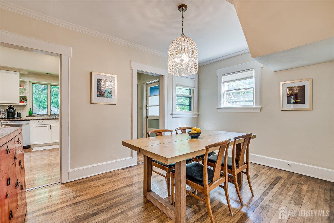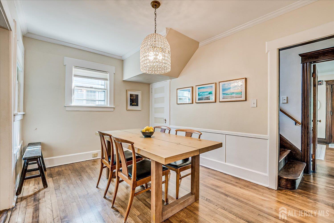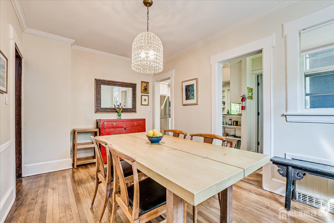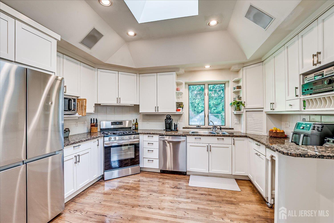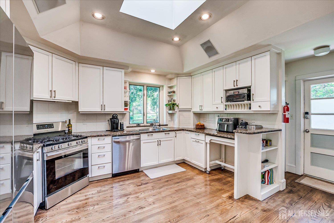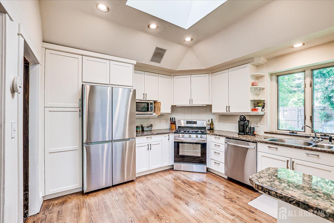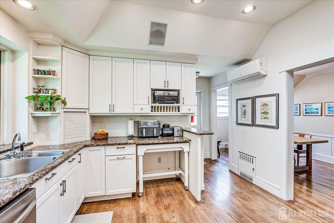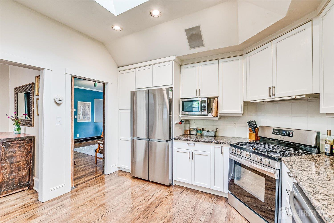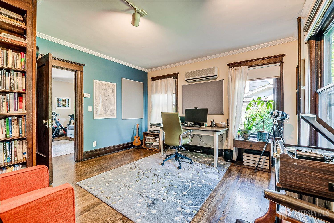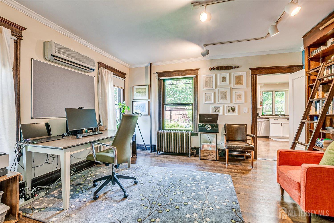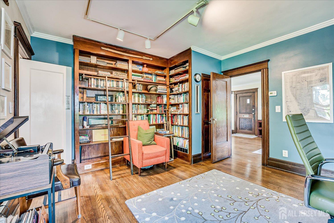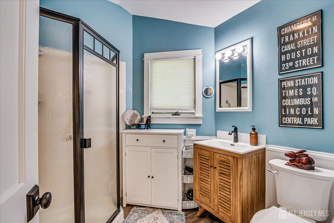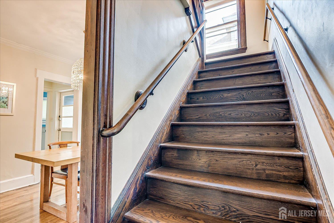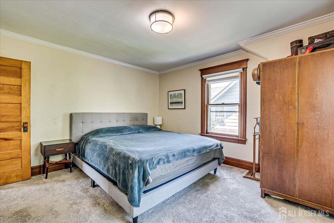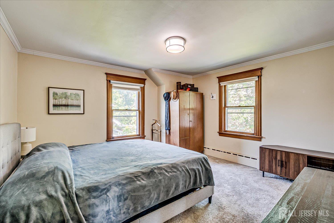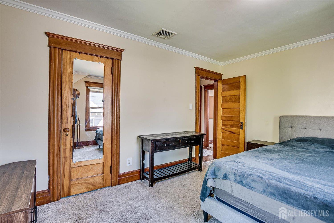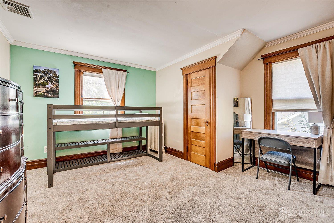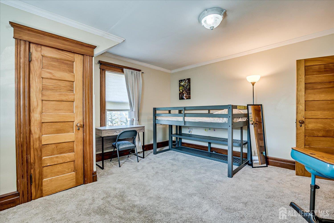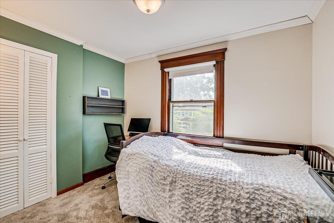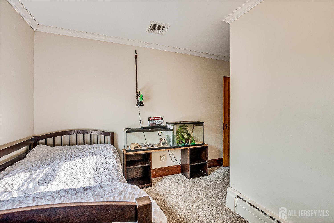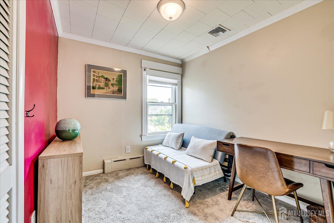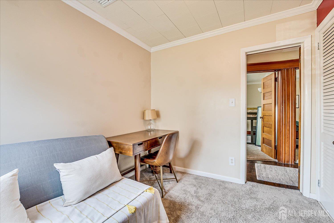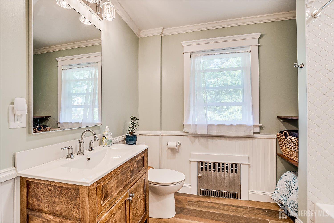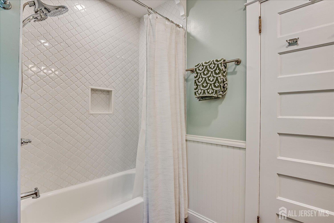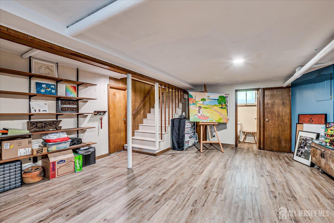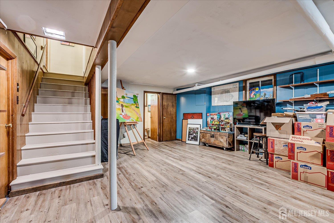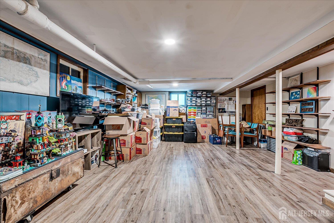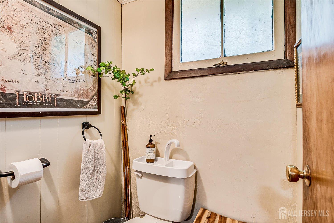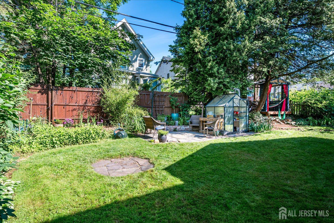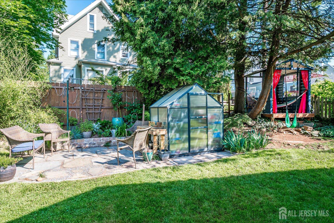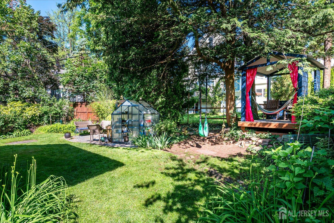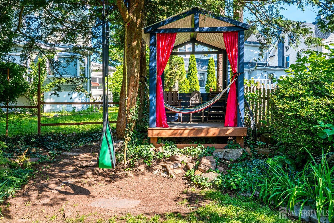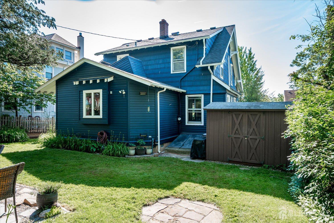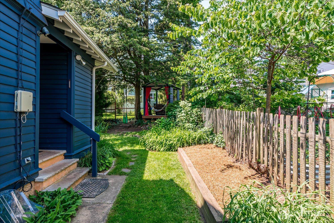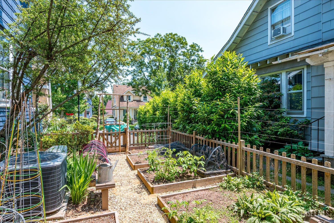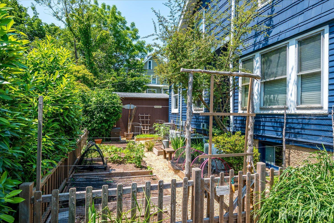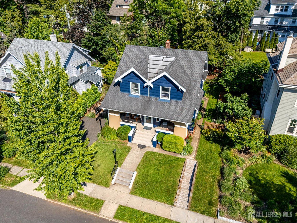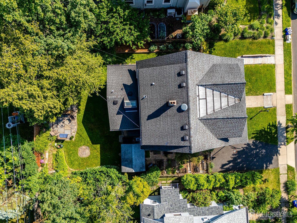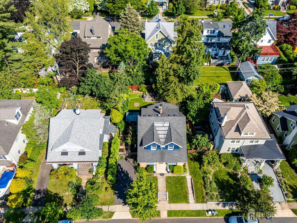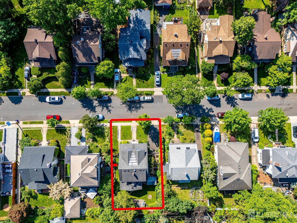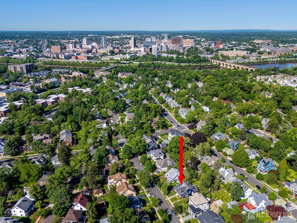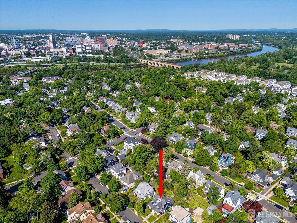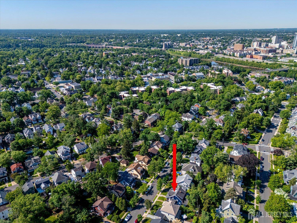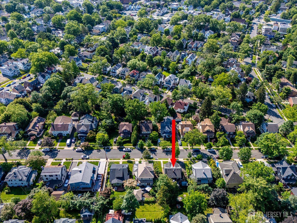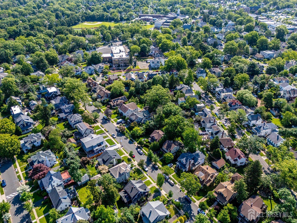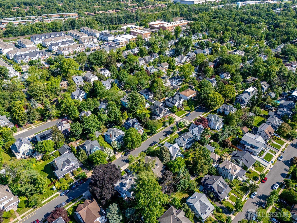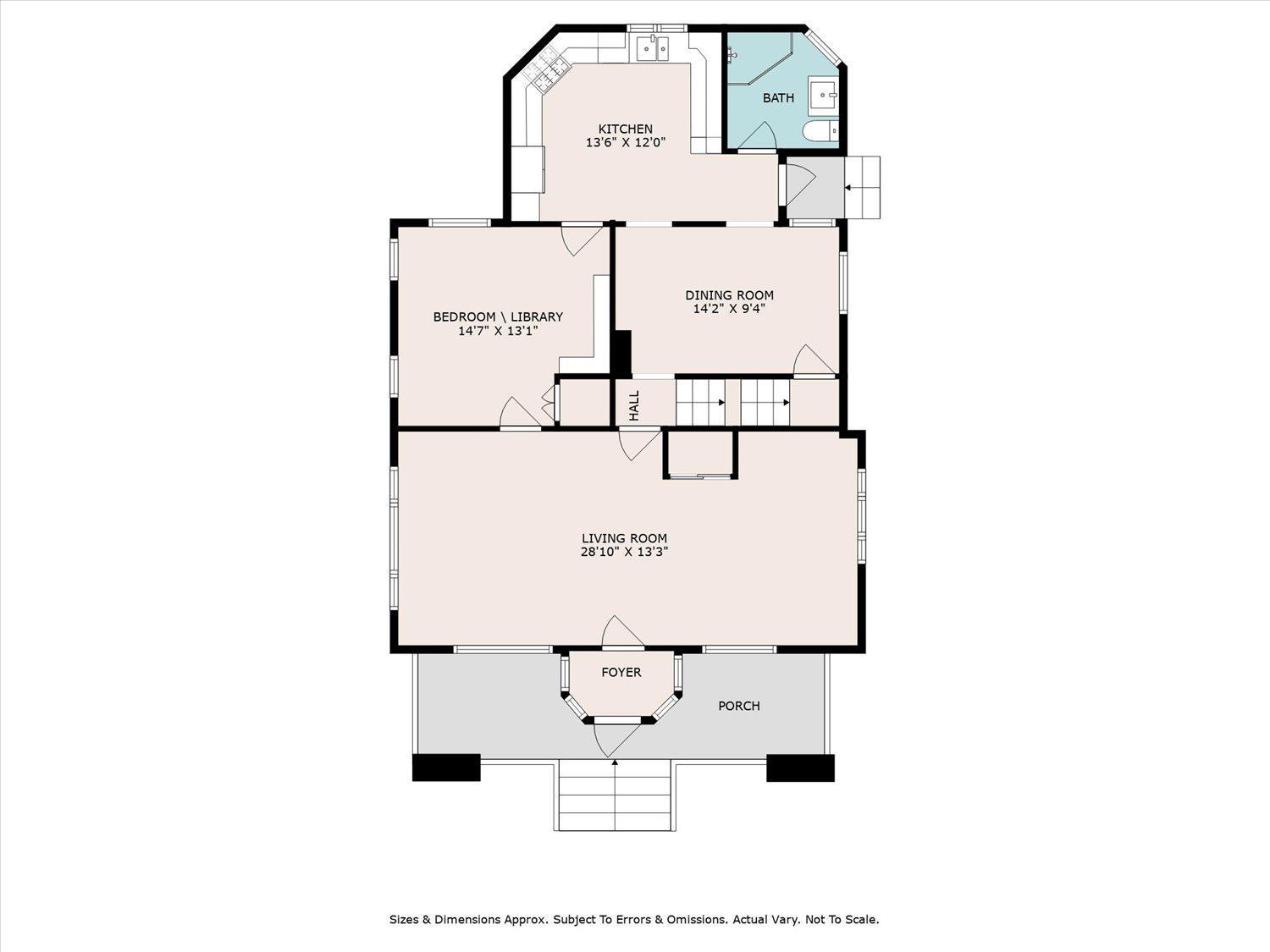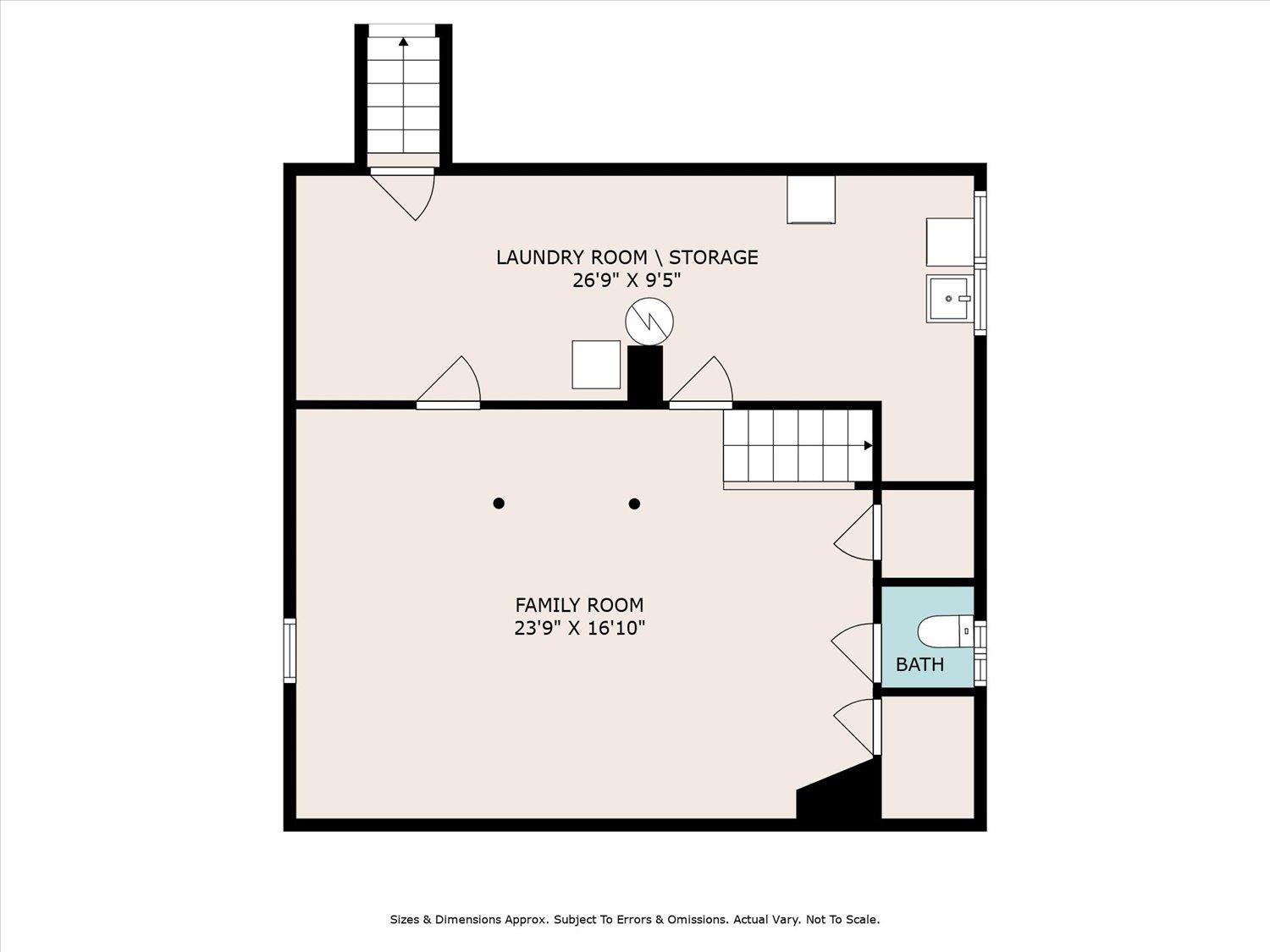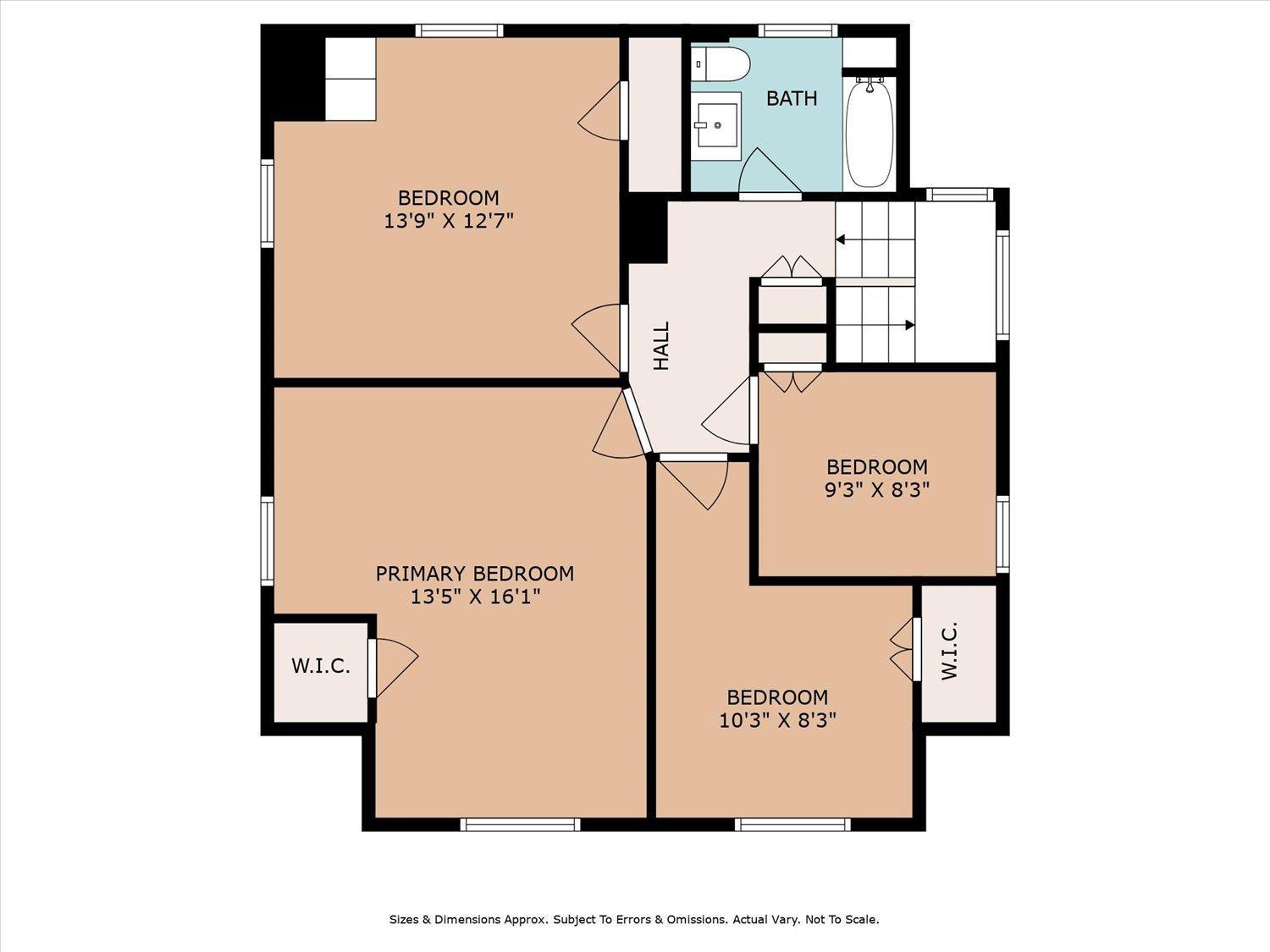227 Lawrence Avenue, Highland Park NJ 08904
Highland Park, NJ 08904
Sq. Ft.
2,033Beds
5Baths
2.50Year Built
1910Pool
No
Charming and spacious 5-bedroom, 2.5-bath updated Craftsman-style Colonial located in the desirable Livingston Manor section of Highland Park. This home offers timeless curb appeal with its welcoming open front porch and private driveway. Step inside through the entry foyer/mudroom and appreciate the warmth of original hardwood floors and rich wood detailing throughout the first floor. The expansive front area features two versatile sitting spaces, one currently used as a cozy family room. The updated kitchen with vaulted ceiling & skylight, and formal dining room for entertaining. A full bath and a first floor bedroom-currently serving as a library/office w/custom built-in bookcases-complete the main level.Upstairs includes 4 additional bedrooms w/ hardwood floors and a second full bath. Walk-out basement is partially finished w/spacious rec room, half bath, laundry area, utility room & storage. Additional features include gas/steam radiator heat, central AC(2015) on the second floor & ductless mini-split system on the first floor, including new unit in the living rm(2024). Fenced backyard is a private oasis with a Patio,BBQ area, playhouse,greenhouse & large garden, ideal for growing your own vegetables. Close to shopping,dining,Rutgers & public transportation.Highest and best offers due Thursday 6/12 by 6:30pm
Courtesy of RE/MAX COMPETITIVE EDGE
$710,000
Jun 6, 2025
$710,000
195 days on market
Listing office changed from RE/MAX COMPETITIVE EDGE to .
Listing office changed from to RE/MAX COMPETITIVE EDGE.
Price reduced to $710,000.
Listing office changed from RE/MAX COMPETITIVE EDGE to .
Price reduced to $710,000.
Listing office changed from to RE/MAX COMPETITIVE EDGE.
Listing office changed from RE/MAX COMPETITIVE EDGE to .
Listing office changed from to RE/MAX COMPETITIVE EDGE.
Listing office changed from RE/MAX COMPETITIVE EDGE to .
Listing office changed from to RE/MAX COMPETITIVE EDGE.
Listing office changed from RE/MAX COMPETITIVE EDGE to .
Listing office changed from to RE/MAX COMPETITIVE EDGE.
Listing office changed from RE/MAX COMPETITIVE EDGE to .
Listing office changed from to RE/MAX COMPETITIVE EDGE.
Listing office changed from RE/MAX COMPETITIVE EDGE to .
Listing office changed from to RE/MAX COMPETITIVE EDGE.
Listing office changed from RE/MAX COMPETITIVE EDGE to .
Listing office changed from to RE/MAX COMPETITIVE EDGE.
Price reduced to $710,000.
Listing office changed from RE/MAX COMPETITIVE EDGE to .
Price reduced to $710,000.
Listing office changed from to RE/MAX COMPETITIVE EDGE.
Listing office changed from RE/MAX COMPETITIVE EDGE to .
Listing office changed from to RE/MAX COMPETITIVE EDGE.
Listing office changed from RE/MAX COMPETITIVE EDGE to .
Listing office changed from to RE/MAX COMPETITIVE EDGE.
Price reduced to $710,000.
Listing office changed from RE/MAX COMPETITIVE EDGE to .
Listing office changed from to RE/MAX COMPETITIVE EDGE.
Listing office changed from RE/MAX COMPETITIVE EDGE to .
Listing office changed from to RE/MAX COMPETITIVE EDGE.
Listing office changed from RE/MAX COMPETITIVE EDGE to .
Listing office changed from to RE/MAX COMPETITIVE EDGE.
Listing office changed from RE/MAX COMPETITIVE EDGE to .
Listing office changed from to RE/MAX COMPETITIVE EDGE.
Listing office changed from RE/MAX COMPETITIVE EDGE to .
Price reduced to $710,000.
Listing office changed from to RE/MAX COMPETITIVE EDGE.
Property Details
Beds: 5
Baths: 2
Half Baths: 1
Total Number of Rooms: 10
Dining Room Features: Formal Dining Room
Kitchen Features: Granite/Corian Countertops, Kitchen Exhaust Fan
Appliances: Dishwasher, Dryer, Gas Range/Oven, Refrigerator, Washer, Kitchen Exhaust Fan, Gas Water Heater
Has Fireplace: No
Number of Fireplaces: 0
Has Heating: Yes
Heating: Radiators-Steam
Cooling: A/C Central - Some
Flooring: Ceramic Tile, Wood
Basement: Partially Finished, Full, Bath Half, Daylight, Exterior Entry, Recreation Room, Interior Entry, Utility Room, Workshop, Laundry Facilities
Window Features: Screen/Storm Window, Skylight(s)
Interior Details
Property Class: Single Family Residence
Architectural Style: Colonial
Building Sq Ft: 2,033
Year Built: 1910
Stories: 2
Levels: Two
Is New Construction: No
Has Private Pool: No
Has Spa: No
Has View: No
Direction Faces: South
Has Garage: No
Has Attached Garage: No
Garage Spaces: 0
Has Carport: No
Carport Spaces: 0
Covered Spaces: 0
Has Open Parking: Yes
Other Structures: Shed(s)
Parking Features: 1 Car Width, 2 Cars Deep, Asphalt, Driveway
Total Parking Spaces: 0
Exterior Details
Lot Size (Acres): 0.1263
Lot Area: 0.1263
Lot Dimensions: 100.00 x 55.00
Lot Size (Square Feet): 5,502
Exterior Features: Barbecue, Open Porch(es), Patio, Door(s)-Storm/Screen, Screen/Storm Window, Sidewalk, Fencing/Wall, Storage Shed, Yard
Fencing: Fencing/Wall
Roof: Asphalt
Patio and Porch Features: Porch, Patio
On Waterfront: No
Property Attached: No
Utilities / Green Energy Details
Gas: Natural Gas
Sewer: Public Sewer
Water Source: Public
# of Electric Meters: 0
# of Gas Meters: 0
# of Water Meters: 0
Community and Neighborhood Details
HOA and Financial Details
Annual Taxes: $14,019.00
Has Association: No
Association Fee: $0.00
Association Fee 2: $0.00
Association Fee 2 Frequency: Monthly
Similar Listings
- SqFt.2,216
- Beds5
- Baths3+1½
- Garage2
- PoolNo
- SqFt.2,264
- Beds4
- Baths2
- Garage0
- PoolNo
- SqFt.2,376
- Beds4
- Baths2+1½
- Garage1
- PoolNo
- SqFt.2,264
- Beds4
- Baths2
- Garage0
- PoolNo

 Back to search
Back to search