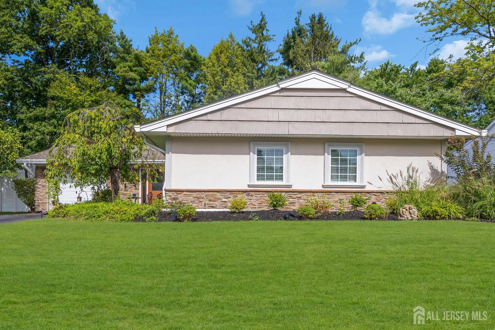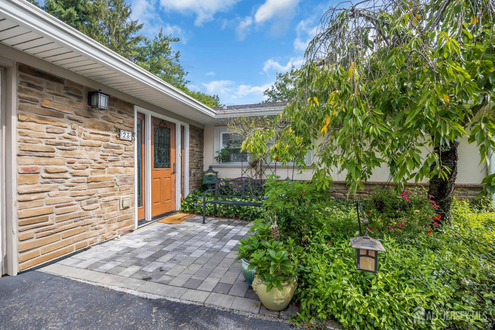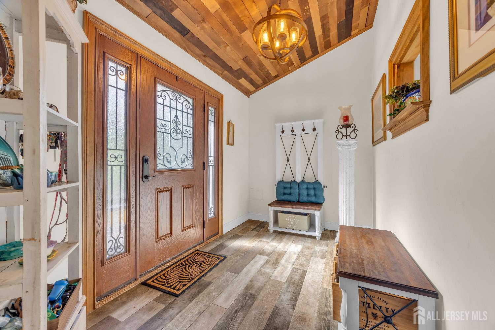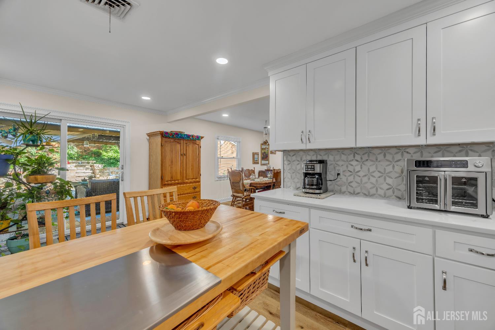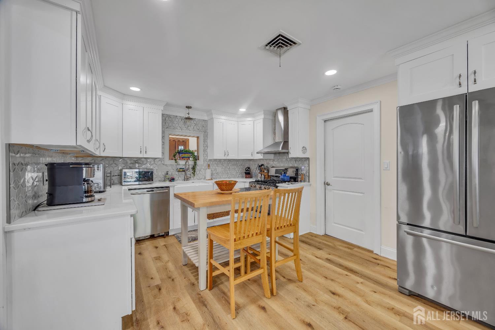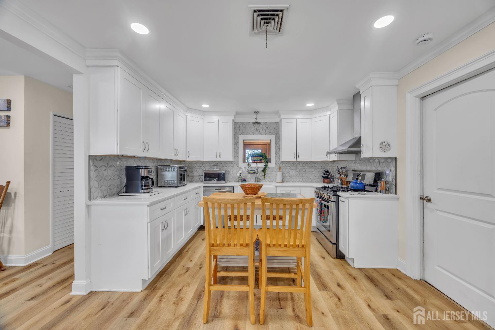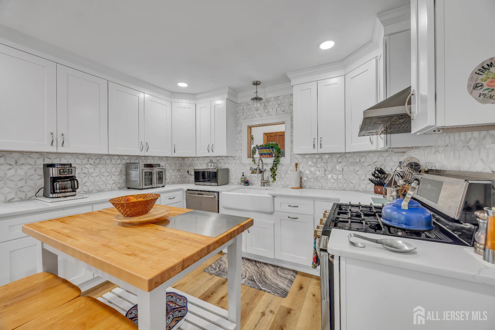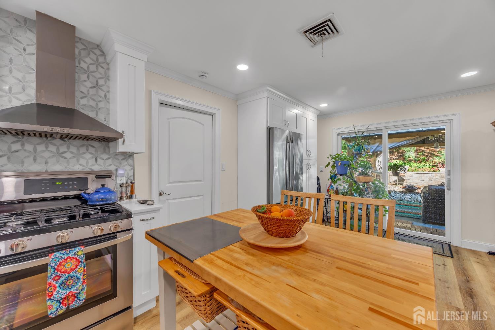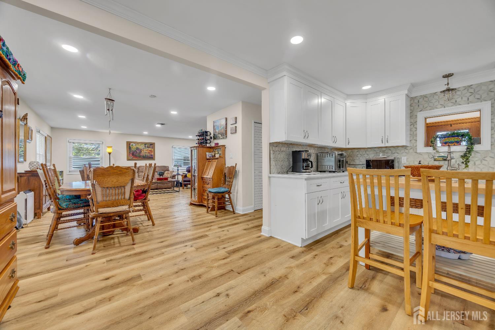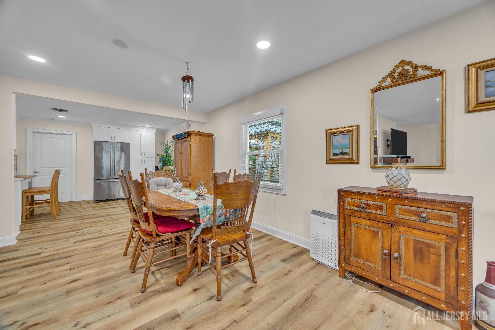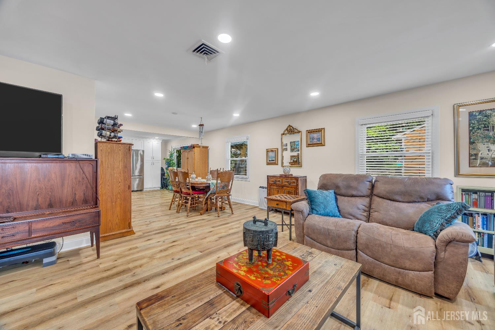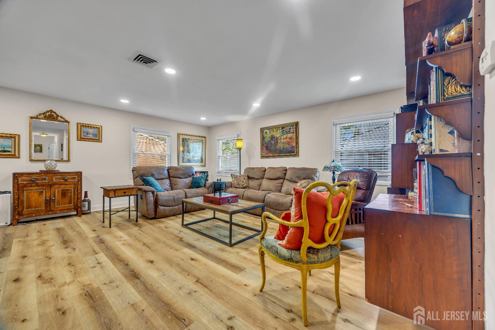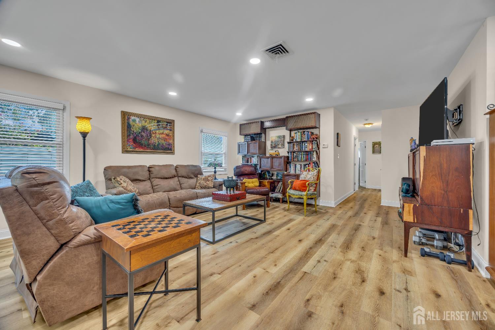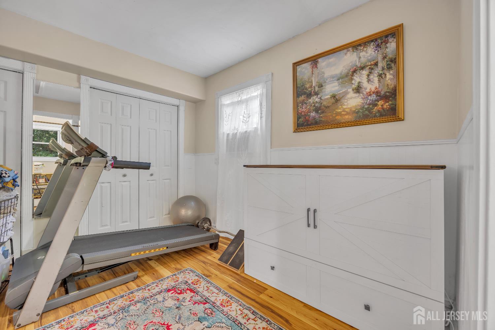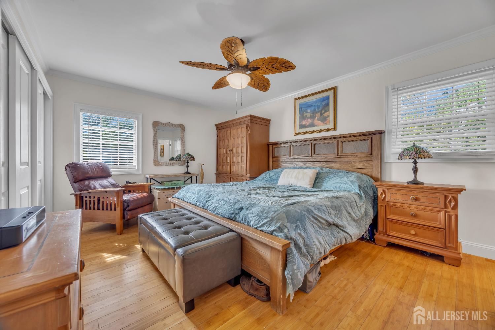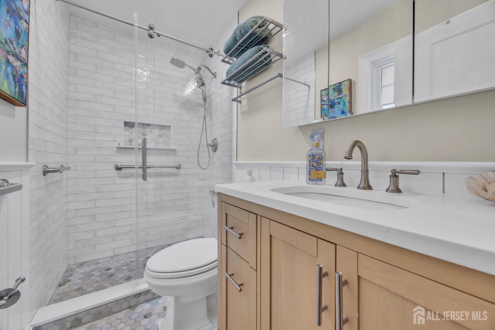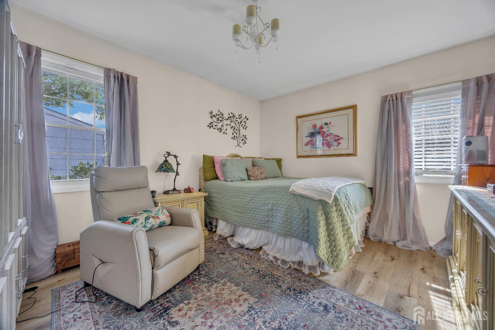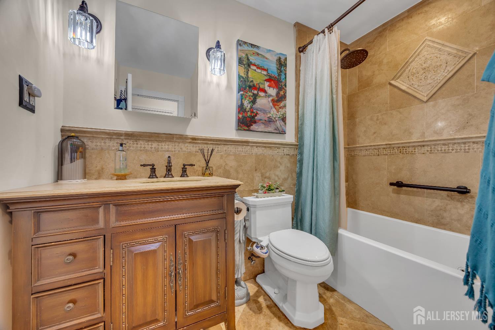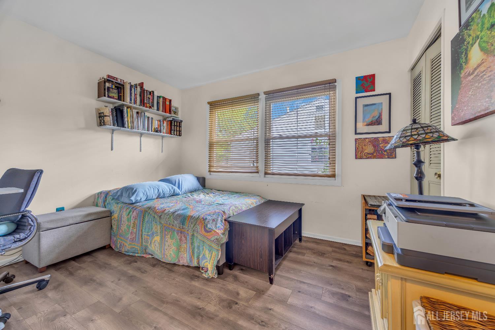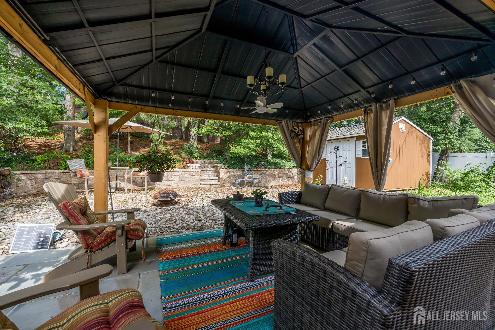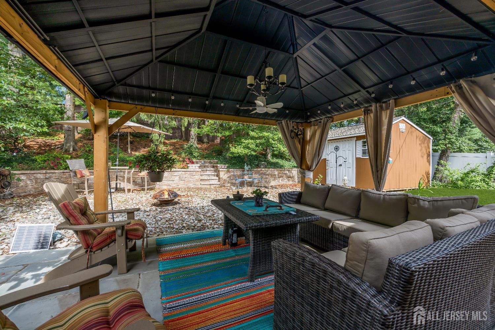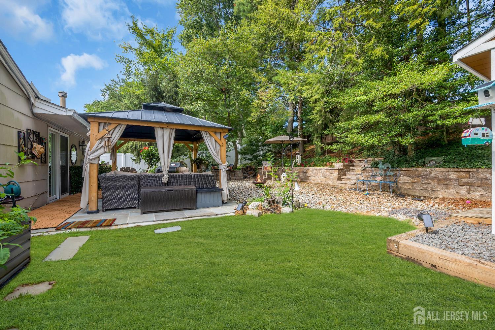23 Carol Lane, Aberdeen NJ 07747
Aberdeen, NJ 07747
Beds
3Baths
2.00Year Built
1961Pool
No
Welcome to Aberdeen. This 3 bed 2 bath Strathmore ranch offering style, comfort, and modern convenience. Step into the inviting foyer with wood-tile flooring and a cedar plank ceiling that set the tone for the home's charm. The renovated kitchen is a chef's delight, featuring stainless steel appliances, farmhouse sink, quartz countertops, marble backsplash, 36'' shaker cabinetry, recessed lighting, luxury vinyl flooring and radiant heat throughout the home. Designed with entertaining in mind, the open-concept dining and living areas flow seamlessly together. The main bath includes a jetted Jacuzzi tub, stone flooring, and custom tile work. The primary bedroom showcases bamboo flooring and a recently renovated bath with stone-tiled shower and floor, wainscoting accents, and Kohler fixtures. A versatile bonus room off the kitchen offers the perfect space for a home office or playroom. Sliding doors lead to a fully fenced backyard with a bluestone patio, new Cambridge concrete retaining wall, French drains (2024), and a brand-new shed (2025)ideal for gatherings, storage, and outdoor living. Garage for additional storage, half was converted to the bonus room. Major updates include: roof with GAF Timberline shingles (2018, 50-year warranty), water heater (2018), furnace and central AC (2019). Close to major highways, shopping, and transportation, this thoughtfully updated home combines modern finishes with timeless comfort ready for its next owner to enjoy.
Courtesy of KELLER WILLIAMS EAST MONMOUTH
Property Details
Beds: 3
Baths: 2
Half Baths: 0
Total Number of Rooms: 6
Master Bedroom Features: 1st Floor, Full Bath
Dining Room Features: Living Dining Combo
Kitchen Features: Granite/Corian Countertops, Eat-in Kitchen
Appliances: Dishwasher, Dryer, Gas Range/Oven, Microwave, Refrigerator, Washer, Gas Water Heater
Has Fireplace: No
Number of Fireplaces: 0
Has Heating: Yes
Heating: Forced Air
Cooling: Central Air, Ceiling Fan(s)
Flooring: Ceramic Tile, Wood
Basement: Slab
Interior Details
Property Class: Single Family Residence
Architectural Style: Ranch
Building Sq Ft: 0
Year Built: 1961
Stories: 1
Levels: One
Is New Construction: No
Has Private Pool: No
Has Spa: No
Has View: No
Has Garage: Yes
Has Attached Garage: Yes
Garage Spaces: 0
Has Carport: No
Carport Spaces: 0
Covered Spaces: 0
Has Open Parking: Yes
Other Structures: Shed(s)
Parking Features: 1 Car Width, Asphalt, Attached, See Remarks, Driveway, On Street
Total Parking Spaces: 0
Exterior Details
Lot Size (Acres): 0.0000
Lot Area: 0.0000
Lot Dimensions: 130.00 x 70.00
Lot Size (Square Feet): 0
Exterior Features: Patio, Fencing/Wall, Storage Shed, Yard
Fencing: Fencing/Wall
Roof: Asphalt
Patio and Porch Features: Patio
On Waterfront: No
Property Attached: No
Utilities / Green Energy Details
Gas: Natural Gas
Sewer: Public Sewer
Water Source: Public
# of Electric Meters: 0
# of Gas Meters: 0
# of Water Meters: 0
HOA and Financial Details
Annual Taxes: $10,675.00
Has Association: No
Association Fee: $0.00
Association Fee 2: $0.00
Association Fee 2 Frequency: Monthly
Similar Listings
- SqFt.0
- Beds3
- Baths3
- Garage2
- PoolNo

 Back to search
Back to search