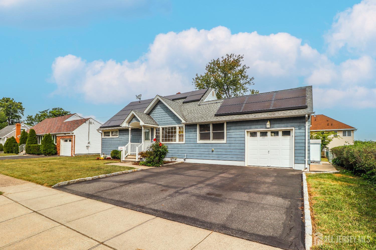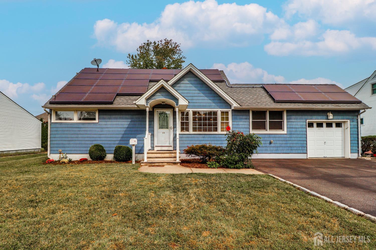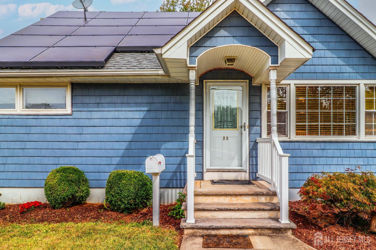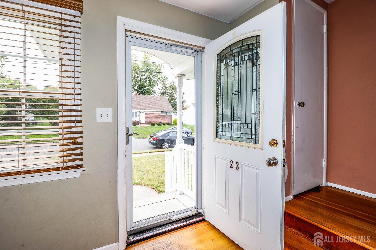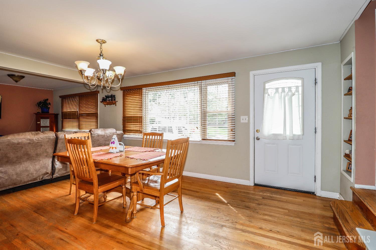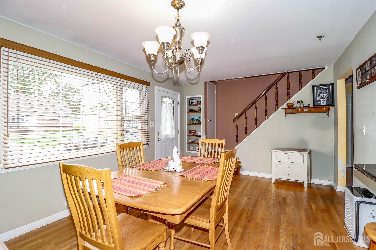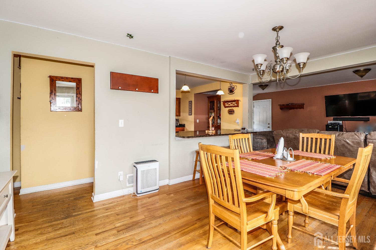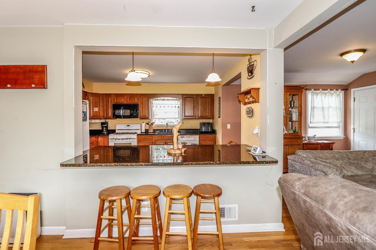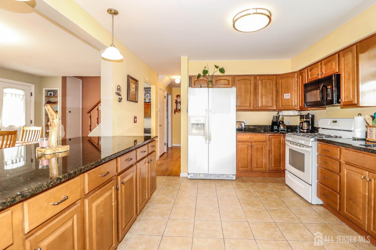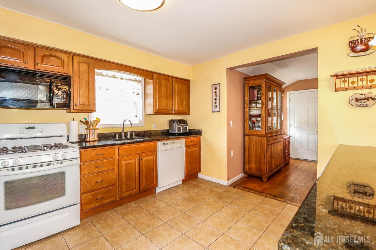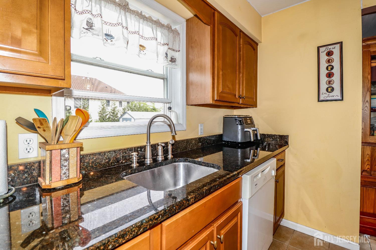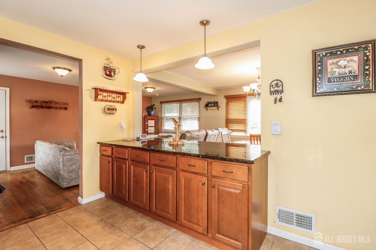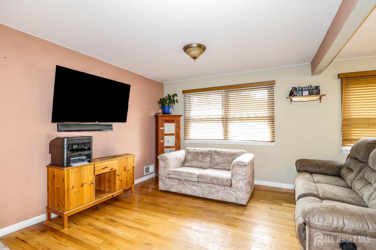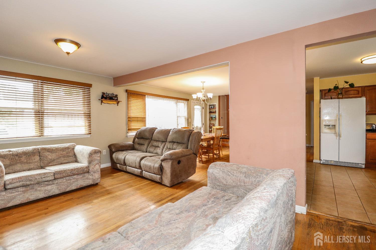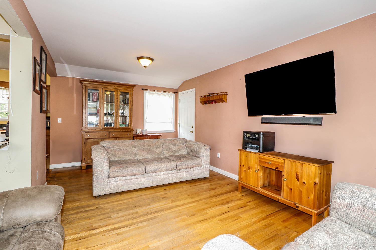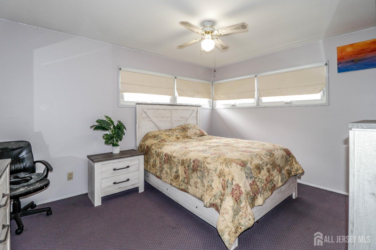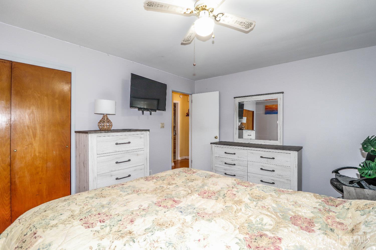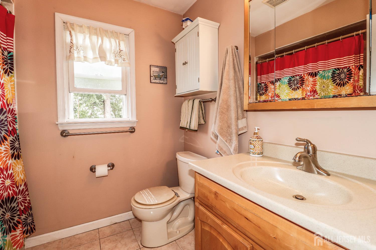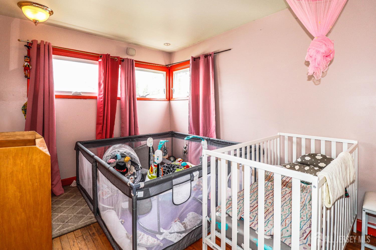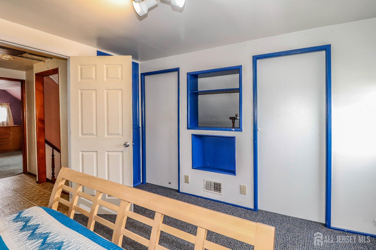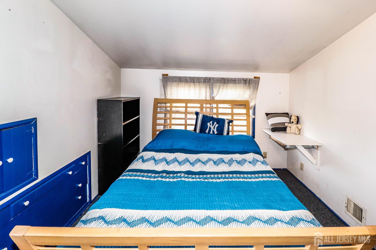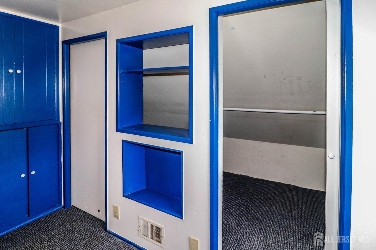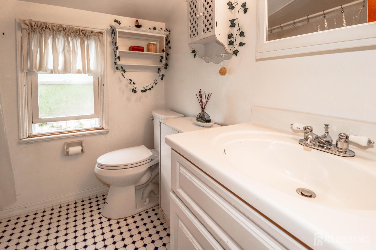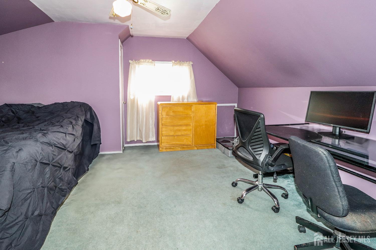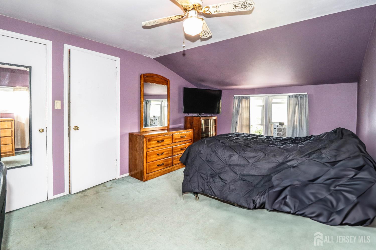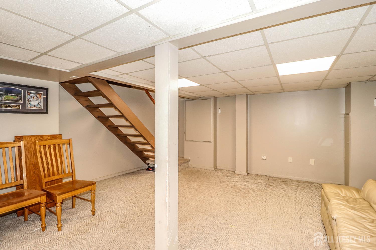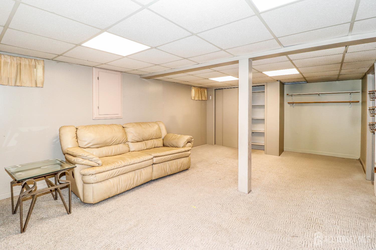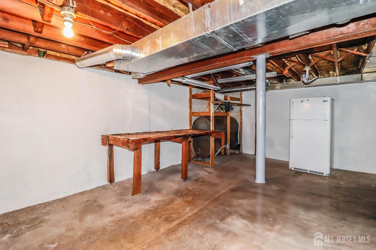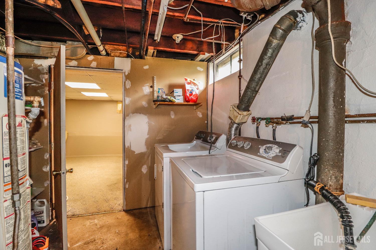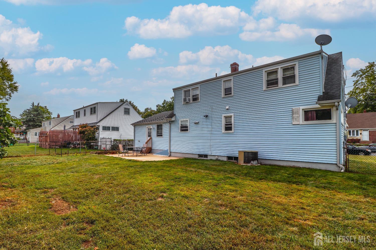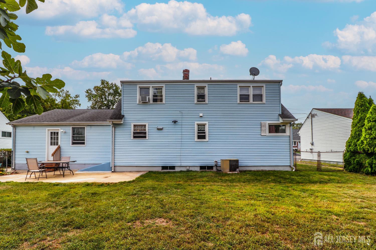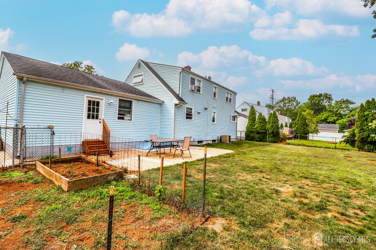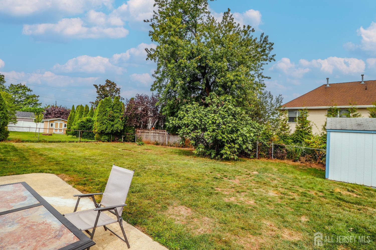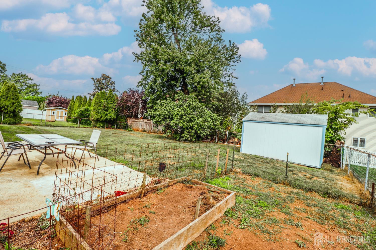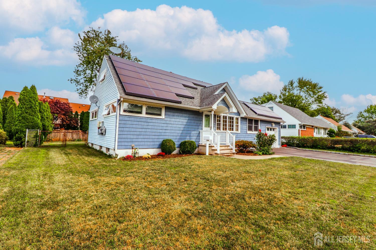23 Montview Road, Edison NJ 08837
Edison, NJ 08837
Sq. Ft.
1,036Beds
4Baths
2.00Year Built
1955Garage
1Pool
No
Welcome to this expanded 4-bedroom, 2-bath Cape Cod that blends comfort, convenience, and energy efficiency. From the moment you enter, you'll appreciate the thoughtful layout and inviting features that make this home ideal for today's lifestyle. The spacious galley-style kitchen is a standout, offering granite countertops, ample cabinetry, a breakfast bar, and a separate dining areaperfect for casual meals or hosting family and friends. The first floor includes two bedrooms and a full bath, providing flexibility for a primary suite, guest accommodations, or home office. Upstairs, two additional bedrooms and a second full bath create a private retreat for family or visitors. The full basement extends the living space with a partially finished area, laundry facilities, and abundant storage options. Comfort is ensured with above-ground oil forced-air heating and central air conditioning. An added bonus: the home is equipped with solar panels, providing energy efficiency and helping to offset utility costs. Outside, the property is enhanced by curbs and sidewalks, creating a welcoming neighborhood feel and an ideal setting for a stroll or biking. Location is another major advantagejust a stone's throw from the elementary school, shopping mall, Roosevelt Park and multiple transportation options, making daily errands and commutes simple and convenient. Offering a balance of charm, modern features, and energy savings, this Cape Cod is a wonderful opportunity to own a home that truly has it all. Don't miss your chance to make it yours!
Courtesy of RE/MAX WELCOME HOME
$589,900
Oct 2, 2025
$559,900
142 days on market
Listing office changed from RE/MAX WELCOME HOME to .
Listing office changed from to RE/MAX WELCOME HOME.
Listing office changed from RE/MAX WELCOME HOME to .
Listing office changed from to RE/MAX WELCOME HOME.
Listing office changed from RE/MAX WELCOME HOME to .
Price reduced to $589,900.
Listing office changed from to RE/MAX WELCOME HOME.
Listing office changed from RE/MAX WELCOME HOME to .
Price reduced to $559,900.
Price increased to $589,900.
Price reduced to $559,900.
Listing office changed from to RE/MAX WELCOME HOME.
Listing office changed from RE/MAX WELCOME HOME to .
Listing office changed from to RE/MAX WELCOME HOME.
Listing office changed from RE/MAX WELCOME HOME to .
Listing office changed from to RE/MAX WELCOME HOME.
Listing office changed from RE/MAX WELCOME HOME to .
Listing office changed from to RE/MAX WELCOME HOME.
Listing office changed from RE/MAX WELCOME HOME to .
Listing office changed from to RE/MAX WELCOME HOME.
Listing office changed from RE/MAX WELCOME HOME to .
Listing office changed from to RE/MAX WELCOME HOME.
Listing office changed from RE/MAX WELCOME HOME to .
Listing office changed from to RE/MAX WELCOME HOME.
Listing office changed from RE/MAX WELCOME HOME to .
Listing office changed from to RE/MAX WELCOME HOME.
Price reduced to $559,900.
Price reduced to $559,900.
Price reduced to $559,900.
Price reduced to $559,900.
Listing office changed from RE/MAX WELCOME HOME to .
Listing office changed from to RE/MAX WELCOME HOME.
Listing office changed from RE/MAX WELCOME HOME to .
Listing office changed from to RE/MAX WELCOME HOME.
Listing office changed from RE/MAX WELCOME HOME to .
Listing office changed from to RE/MAX WELCOME HOME.
Listing office changed from RE/MAX WELCOME HOME to .
Listing office changed from to RE/MAX WELCOME HOME.
Listing office changed from RE/MAX WELCOME HOME to .
Listing office changed from to RE/MAX WELCOME HOME.
Listing office changed from RE/MAX WELCOME HOME to .
Price reduced to $559,900.
Listing office changed from to RE/MAX WELCOME HOME.
Listing office changed from RE/MAX WELCOME HOME to .
Listing office changed from to RE/MAX WELCOME HOME.
Property Details
Beds: 4
Baths: 2
Half Baths: 0
Total Number of Rooms: 7
Master Bedroom Features: 1st Floor
Dining Room Features: Living Dining Combo
Kitchen Features: Granite/Corian Countertops, Breakfast Bar, Kitchen Exhaust Fan, Country Kitchen, Separate Dining Area
Appliances: Dishwasher, Dryer, Gas Range/Oven, Exhaust Fan, Refrigerator, Range, Washer, Kitchen Exhaust Fan
Has Fireplace: No
Number of Fireplaces: 0
Has Heating: Yes
Heating: Forced Air
Cooling: Central Air, Ceiling Fan(s)
Flooring: Carpet, Ceramic Tile, Wood
Basement: Partially Finished, Full, Storage Space, Laundry Facilities
Window Features: Screen/Storm Window
Interior Details
Property Class: Single Family Residence
Structure Type: Custom Development
Architectural Style: Cape Cod, Custom Development, Development Home
Building Sq Ft: 1,036
Year Built: 1955
Stories: 1
Levels: Two
Is New Construction: No
Has Private Pool: No
Has Spa: No
Has View: No
Has Garage: Yes
Has Attached Garage: Yes
Garage Spaces: 1
Has Carport: No
Carport Spaces: 0
Covered Spaces: 1
Has Open Parking: Yes
Parking Features: 2 Car Width, Garage, Attached, Built-In Garage
Total Parking Spaces: 0
Exterior Details
Lot Size (Acres): 0.1722
Lot Area: 0.1722
Lot Dimensions: 100.00 x 0.00
Lot Size (Square Feet): 7,501
Exterior Features: Curbs, Deck, Patio, Screen/Storm Window, Sidewalk, Yard
Roof: Asphalt
Patio and Porch Features: Deck, Patio
On Waterfront: No
Property Attached: No
Utilities / Green Energy Details
Gas: Natural Gas, Oil
Sewer: Public Sewer
Water Source: Public
# of Electric Meters: 0
# of Gas Meters: 0
# of Water Meters: 0
Power Production Type: Photovoltaics
Community and Neighborhood Details
HOA and Financial Details
Annual Taxes: $9,444.00
Has Association: No
Association Fee: $0.00
Association Fee 2: $0.00
Association Fee 2 Frequency: Monthly
Similar Listings
- SqFt.1,276
- Beds3
- Baths3
- Garage2
- PoolNo
- SqFt.930
- Beds4
- Baths2
- Garage0
- PoolNo
- SqFt.1,264
- Beds3
- Baths3
- Garage0
- PoolNo
- SqFt.1,189
- Beds3
- Baths2
- Garage1
- PoolNo

 Back to search
Back to search