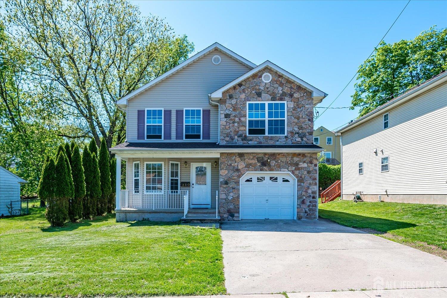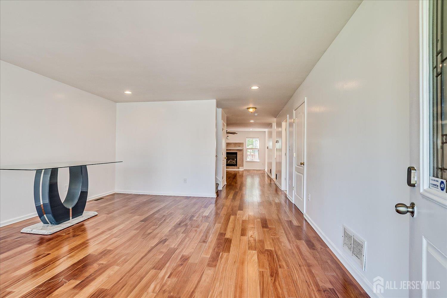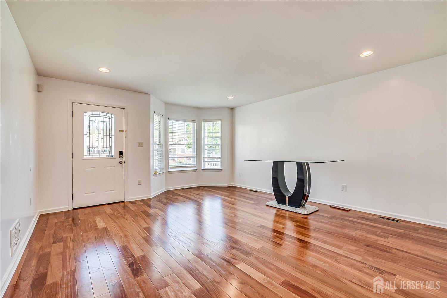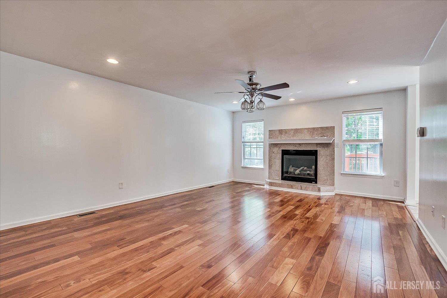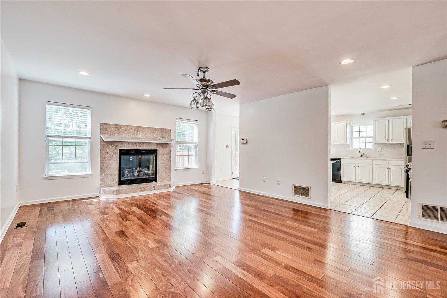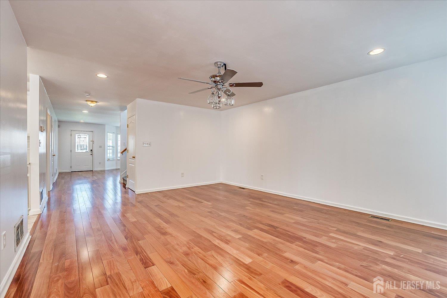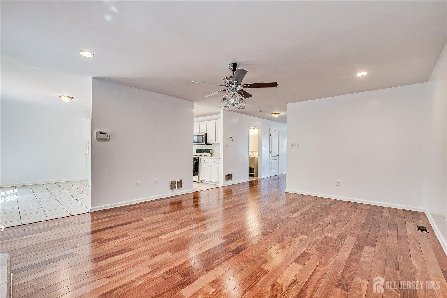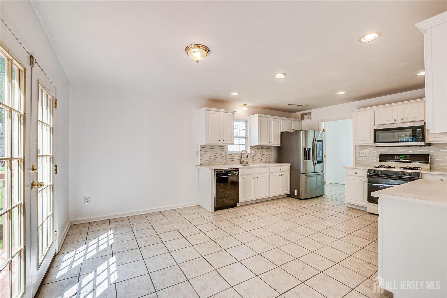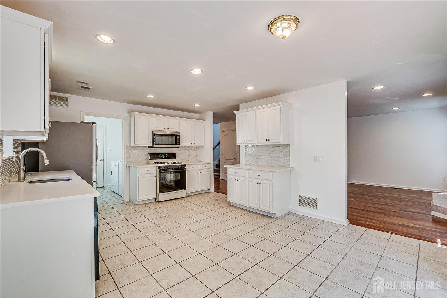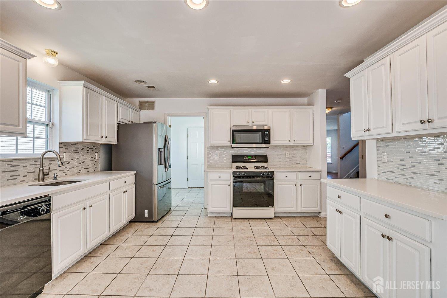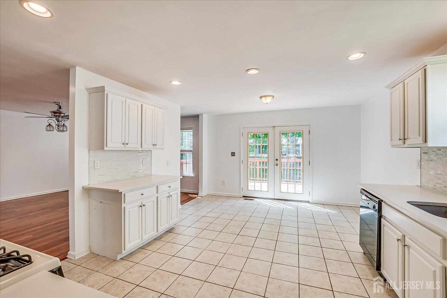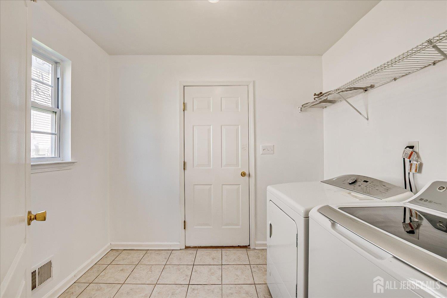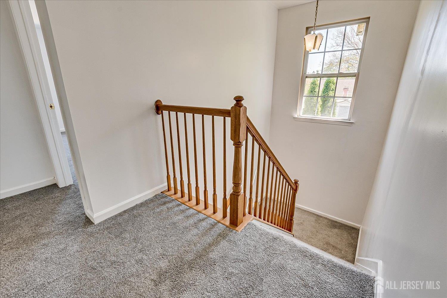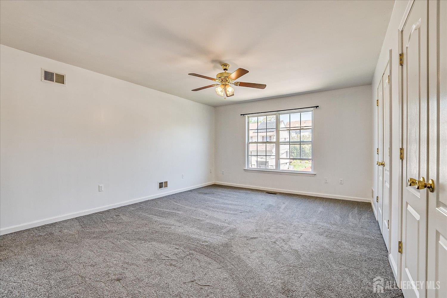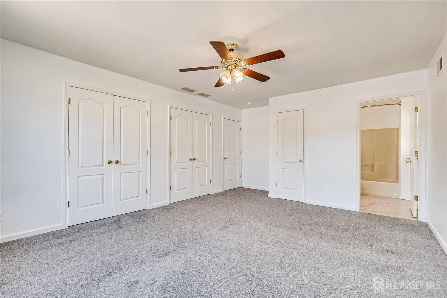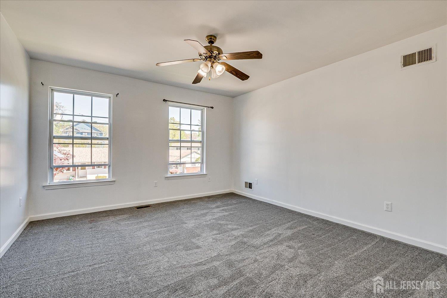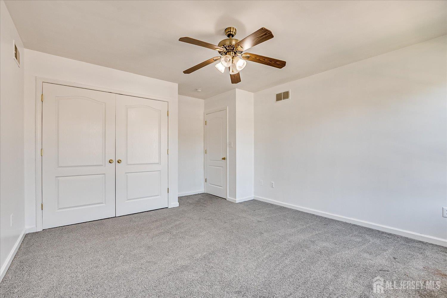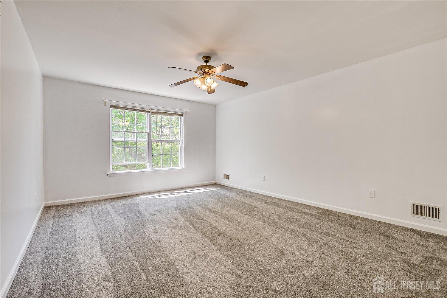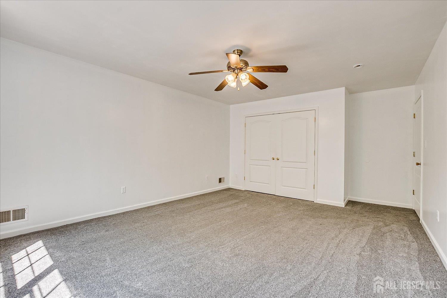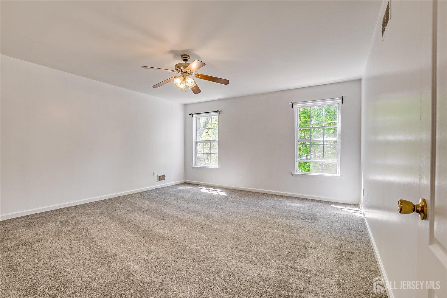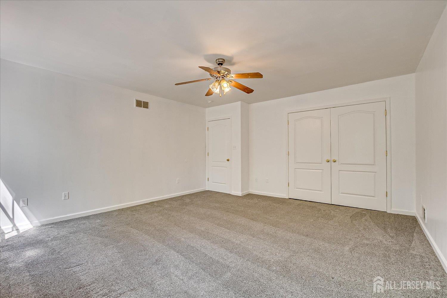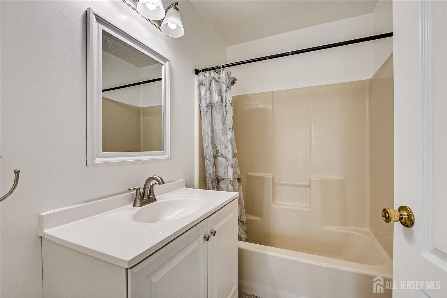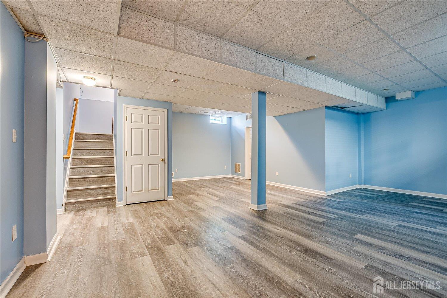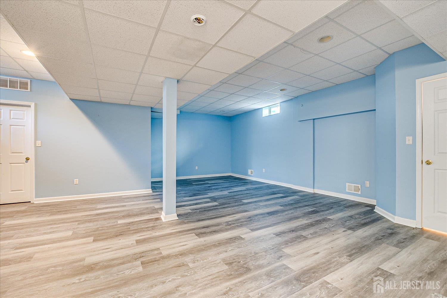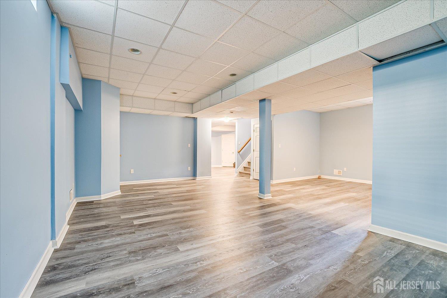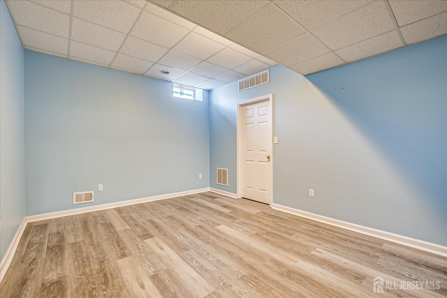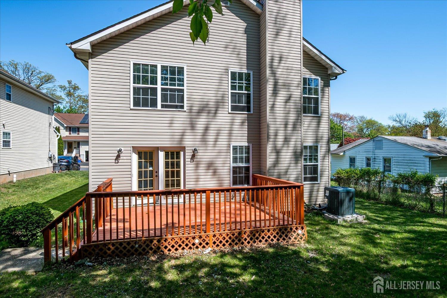230 S 10th Avenue S, Highland Park NJ 08904
Highland Park, NJ 08904
Sq. Ft.
2,376Beds
4Baths
2.50Year Built
2006Garage
1Pool
No
Welcome to this well-maintained property featuring 4 bedrooms, 2.5 bathrooms, 1 attached garage, and a fully finished basement with high ceilings. Built in 2006, the property offers a more modern layout with elevated ceiling heights throughout, an open floor plan, and generously sized bedrooms. Every area of the property enjoys abundant natural light, thanks to the ample number of windows. Additional features include a gas fireplace, a laundry room, and a first-floor bathroom for added convenience. The spacious kitchen provides ample cabinet space and a large eat-in area with direct access to the deck overlooking the private backyard. Upstairs, the large primary bedroom includes an en-suite bath, and the three additional bedrooms are all well-sized. Freshly painted interior. The grand-sized, high-ceiling basement offers plenty of additional space for storage and is ideal for family gatherings, a gym, or various other uses. Excellent location with easy access to major highways and within 2 miles of the Edison and New Brunswick train stations. Close to Johnson Park, Robert Wood Johnson Hospital, Rutgers University, a wide variety of restaurants, shopping, grocery stores, and more. Property sold as-is. Schedule your showing today!
Courtesy of KELLER WILLIAMS ELITE REALTORS
$729,000
Jul 9, 2025
$729,000
185 days on market
Listing office changed from KELLER WILLIAMS ELITE REALTORS to .
Listing office changed from to KELLER WILLIAMS ELITE REALTORS.
Listing office changed from KELLER WILLIAMS ELITE REALTORS to .
Listing office changed from to KELLER WILLIAMS ELITE REALTORS.
Listing office changed from KELLER WILLIAMS ELITE REALTORS to .
Listing office changed from to KELLER WILLIAMS ELITE REALTORS.
Listing office changed from KELLER WILLIAMS ELITE REALTORS to .
Listing office changed from to KELLER WILLIAMS ELITE REALTORS.
Price reduced to $729,000.
Price reduced to $729,000.
Listing office changed from KELLER WILLIAMS ELITE REALTORS to .
Listing office changed from to KELLER WILLIAMS ELITE REALTORS.
Listing office changed from KELLER WILLIAMS ELITE REALTORS to .
Listing office changed from to KELLER WILLIAMS ELITE REALTORS.
Listing office changed from KELLER WILLIAMS ELITE REALTORS to .
Listing office changed from to KELLER WILLIAMS ELITE REALTORS.
Price reduced to $729,000.
Listing office changed from KELLER WILLIAMS ELITE REALTORS to .
Listing office changed from to KELLER WILLIAMS ELITE REALTORS.
Price reduced to $729,000.
Listing office changed from KELLER WILLIAMS ELITE REALTORS to .
Price reduced to $729,000.
Price reduced to $729,000.
Price reduced to $729,000.
Listing office changed from to KELLER WILLIAMS ELITE REALTORS.
Listing office changed from KELLER WILLIAMS ELITE REALTORS to .
Price reduced to $729,000.
Price reduced to $729,000.
Price reduced to $729,000.
Listing office changed from to KELLER WILLIAMS ELITE REALTORS.
Property Details
Beds: 4
Baths: 2
Half Baths: 1
Total Number of Rooms: 11
Master Bedroom Features: Full Bath
Dining Room Features: Formal Dining Room
Kitchen Features: Eat-in Kitchen
Appliances: Dishwasher, Dryer, Gas Range/Oven, Exhaust Fan, Refrigerator, Washer, Gas Water Heater
Has Fireplace: Yes
Number of Fireplaces: 1
Fireplace Features: Gas, See Remarks
Has Heating: Yes
Heating: Forced Air
Cooling: Central Air
Flooring: Carpet, Ceramic Tile, Wood
Basement: Finished, Recreation Room, Utility Room
Interior Details
Property Class: Single Family Residence
Architectural Style: Colonial, Remarks
Building Sq Ft: 2,376
Year Built: 2006
Stories: 2
Levels: Two
Is New Construction: No
Has Private Pool: No
Has Spa: No
Has View: No
Has Garage: Yes
Has Attached Garage: Yes
Garage Spaces: 1
Has Carport: No
Carport Spaces: 0
Covered Spaces: 1
Has Open Parking: Yes
Parking Features: 1 Car Width, Garage, Attached, Built-In Garage, Driveway, On Street, See Remarks
Total Parking Spaces: 0
Exterior Details
Lot Size (Acres): 0.1205
Lot Area: 0.1205
Lot Dimensions: 105.00 x 0.00
Lot Size (Square Feet): 5,249
Exterior Features: Deck
Roof: Asphalt
Patio and Porch Features: Deck
On Waterfront: No
Property Attached: No
Utilities / Green Energy Details
Gas: Natural Gas
Sewer: Public Sewer
Water Source: Public
# of Electric Meters: 0
# of Gas Meters: 0
# of Water Meters: 0
HOA and Financial Details
Annual Taxes: $16,692.00
Has Association: No
Association Fee: $0.00
Association Fee 2: $0.00
Association Fee 2 Frequency: Monthly
Similar Listings
- SqFt.2,966
- Beds5
- Baths2+1½
- Garage1
- PoolNo
- SqFt.2,216
- Beds5
- Baths3+1½
- Garage2
- PoolNo
- SqFt.2,264
- Beds4
- Baths2
- Garage0
- PoolNo
- SqFt.2,480
- Beds3
- Baths2
- Garage1
- PoolNo

 Back to search
Back to search