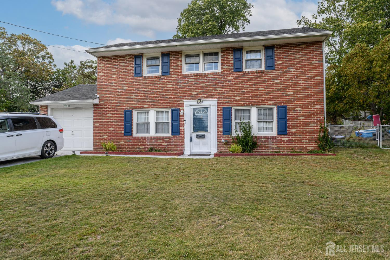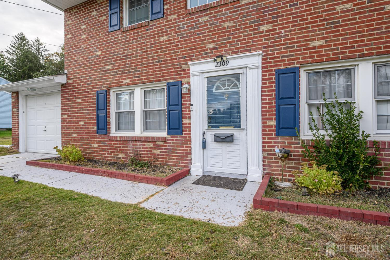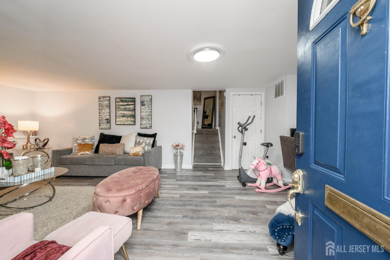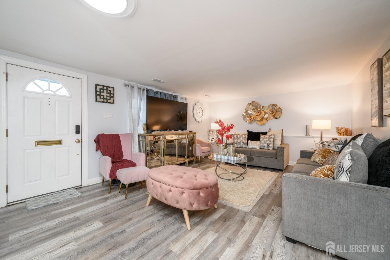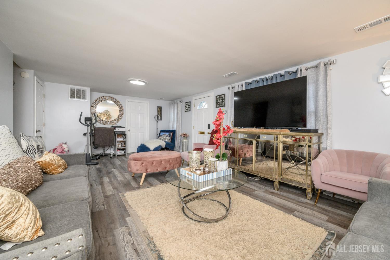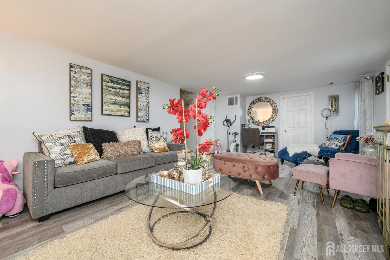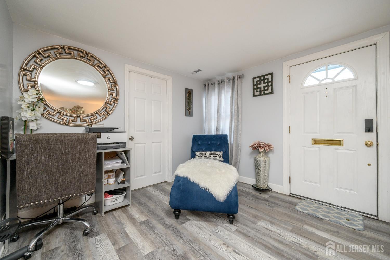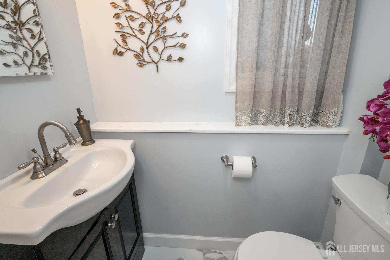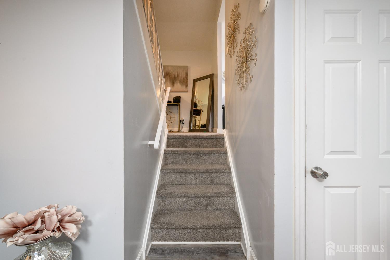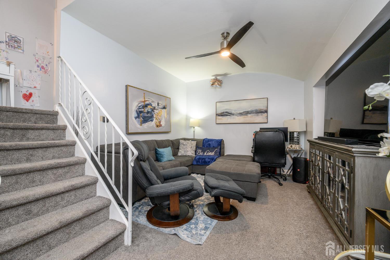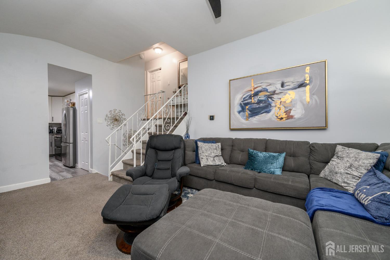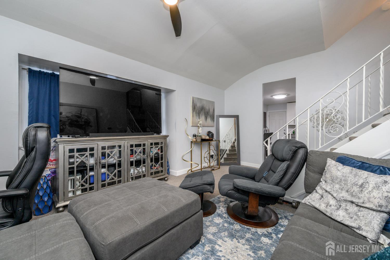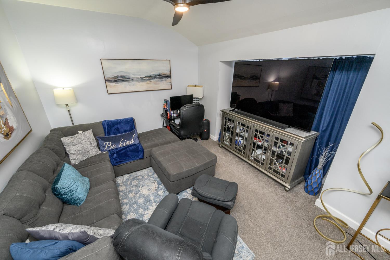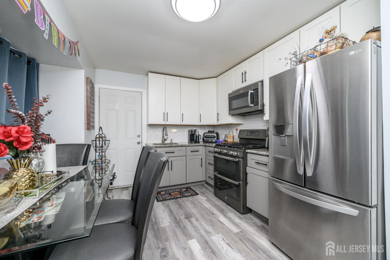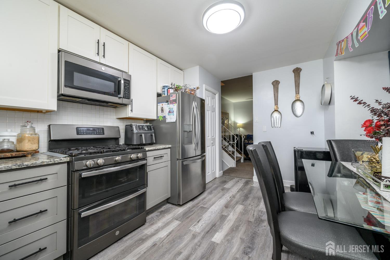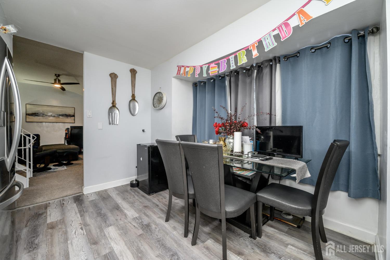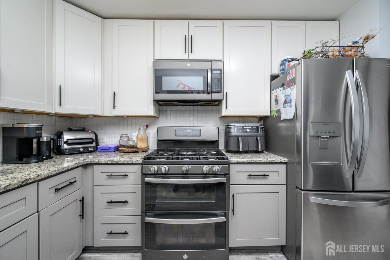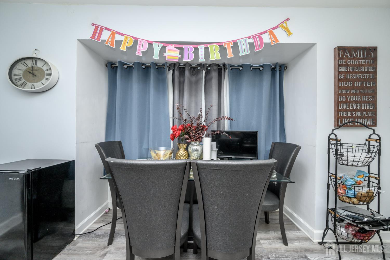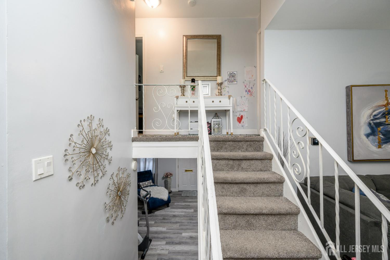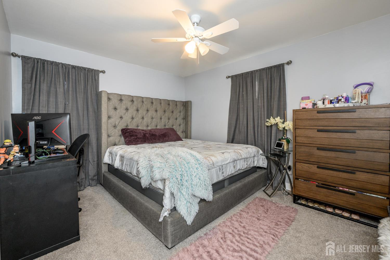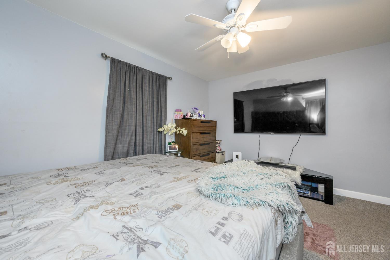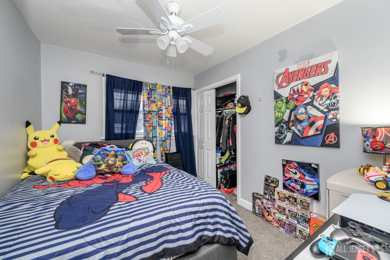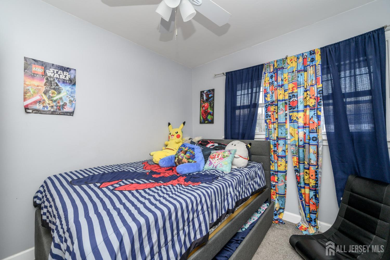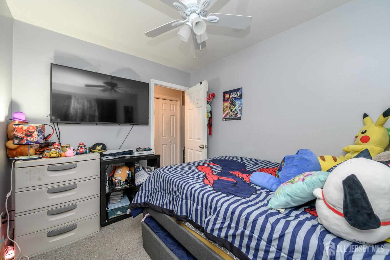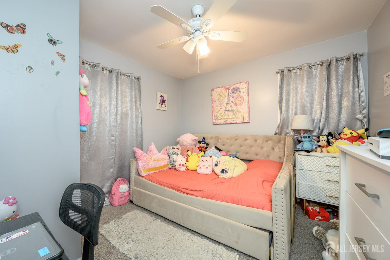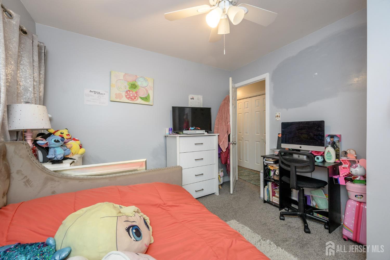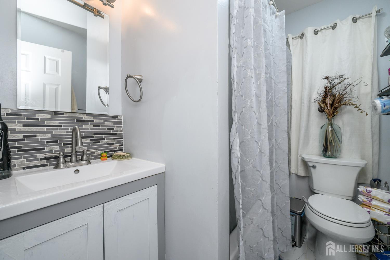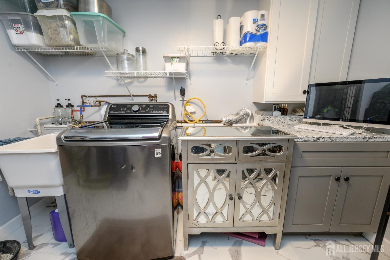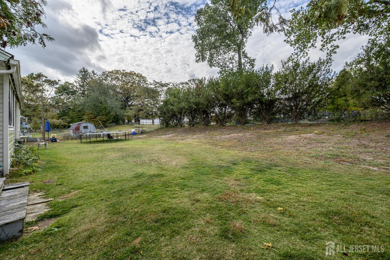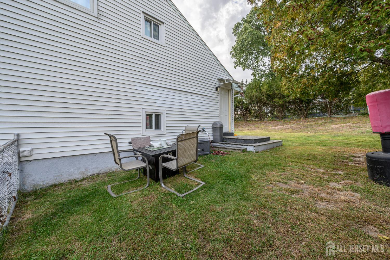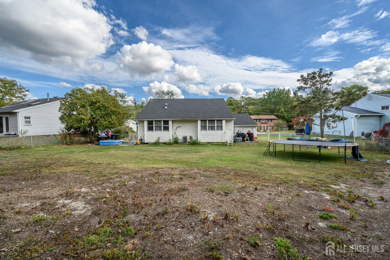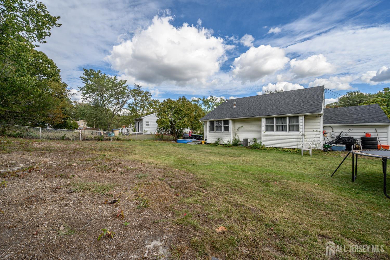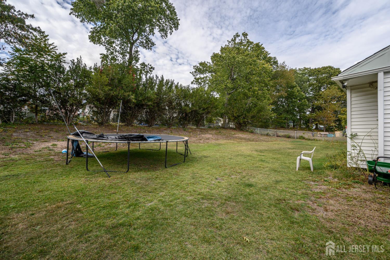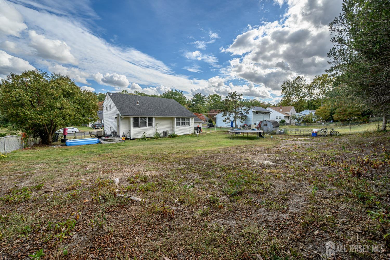2309 S Cuthbert Drive S, Lindenwold NJ 08021
Lindenwold, NJ 08021
Sq. Ft.
1,356Beds
3Baths
1.50Year Built
1960Garage
1Pool
No
Welcome Home! Lovely 3 Bed 1.5 Bath Split with 1 Car Garage in charming Lindenwold could be the one for you! Well maintained with plenty of upgrades all through, move-in-ready and waiting for you! The main level holds a sizable living room with vaulted ceiling and Eat-in-Kitchen with sleek SS appliances, granite counters, ample cabinet storage and dining space. Upstairs, the main full bath with tub shower along with 3 generously sized Bedrooms. Lower level holds a large, versatile family room with luxury vinyl plank flooring, convenient 1/2 bath, and laundry room. Spacious backyard is your blank canvas, with plenty of extra space to expand and play, fenced-in for your privacy and comfort. 1 car garage, central air/forced heat, and a prime commuter location with easy access to major roads and the bus line just around the corner, shopping, dining and more! Major stores like Shop Rite, Burlington, Marshalls, and Walmart just 5 minutes away, Deptford Mall and Gloucester Premium Outlets just 15 minutes away! Don't miss out! Come & see TODAY!
Courtesy of RE/MAX 1st ADVANTAGE
$319,900
Oct 8, 2025
$314,900
97 days on market
Listing office changed from RE/MAX 1st ADVANTAGE to .
Listing office changed from to RE/MAX 1st ADVANTAGE.
Price reduced to $314,900.
Price reduced to $314,900.
Price reduced to $314,900.
Price reduced to $314,900.
Price reduced to $314,900.
Price reduced to $314,900.
Price reduced to $314,900.
Listing office changed from RE/MAX 1st ADVANTAGE to .
Listing office changed from to RE/MAX 1st ADVANTAGE.
Listing office changed from RE/MAX 1st ADVANTAGE to .
Listing office changed from to RE/MAX 1st ADVANTAGE.
Listing office changed from RE/MAX 1st ADVANTAGE to .
Listing office changed from to RE/MAX 1st ADVANTAGE.
Listing office changed from RE/MAX 1st ADVANTAGE to .
Listing office changed from to RE/MAX 1st ADVANTAGE.
Listing office changed from RE/MAX 1st ADVANTAGE to .
Listing office changed from to RE/MAX 1st ADVANTAGE.
Listing office changed from RE/MAX 1st ADVANTAGE to .
Listing office changed from to RE/MAX 1st ADVANTAGE.
Listing office changed from RE/MAX 1st ADVANTAGE to .
Listing office changed from to RE/MAX 1st ADVANTAGE.
Listing office changed from RE/MAX 1st ADVANTAGE to .
Listing office changed from to RE/MAX 1st ADVANTAGE.
Listing office changed from RE/MAX 1st ADVANTAGE to .
Listing office changed from to RE/MAX 1st ADVANTAGE.
Listing office changed from RE/MAX 1st ADVANTAGE to .
Listing office changed from to RE/MAX 1st ADVANTAGE.
Listing office changed from RE/MAX 1st ADVANTAGE to .
Listing office changed from to RE/MAX 1st ADVANTAGE.
Listing office changed from RE/MAX 1st ADVANTAGE to .
Listing office changed from to RE/MAX 1st ADVANTAGE.
Listing office changed from RE/MAX 1st ADVANTAGE to .
Listing office changed from to RE/MAX 1st ADVANTAGE.
Listing office changed from RE/MAX 1st ADVANTAGE to .
Listing office changed from to RE/MAX 1st ADVANTAGE.
Listing office changed from RE/MAX 1st ADVANTAGE to .
Listing office changed from to RE/MAX 1st ADVANTAGE.
Price reduced to $314,900.
Price increased to $319,900.
Listing office changed from RE/MAX 1st ADVANTAGE to .
Listing office changed from to RE/MAX 1st ADVANTAGE.
Listing office changed from RE/MAX 1st ADVANTAGE to .
Listing office changed from to RE/MAX 1st ADVANTAGE.
Listing office changed from RE/MAX 1st ADVANTAGE to .
Listing office changed from to RE/MAX 1st ADVANTAGE.
Listing office changed from RE/MAX 1st ADVANTAGE to .
Listing office changed from to RE/MAX 1st ADVANTAGE.
Listing office changed from RE/MAX 1st ADVANTAGE to .
Listing office changed from to RE/MAX 1st ADVANTAGE.
Listing office changed from RE/MAX 1st ADVANTAGE to .
Listing office changed from to RE/MAX 1st ADVANTAGE.
Listing office changed from RE/MAX 1st ADVANTAGE to .
Listing office changed from to RE/MAX 1st ADVANTAGE.
Listing office changed from RE/MAX 1st ADVANTAGE to .
Property Details
Beds: 3
Baths: 1
Half Baths: 1
Total Number of Rooms: 6
Kitchen Features: Granite/Corian Countertops, Pantry, Eat-in Kitchen
Appliances: Gas Range/Oven, Microwave, Refrigerator, Washer, Gas Water Heater
Has Fireplace: No
Number of Fireplaces: 0
Has Heating: Yes
Heating: Forced Air
Cooling: Central Air, Ceiling Fan(s), Zoned
Flooring: Carpet, Ceramic Tile, Vinyl-Linoleum
Interior Details
Property Class: Single Family Residence
Architectural Style: Split Level
Building Sq Ft: 1,356
Year Built: 1960
Stories: 3
Levels: Three Or More, Multi/Split
Is New Construction: No
Has Private Pool: No
Pool Features: None
Has Spa: No
Has View: No
Has Garage: Yes
Has Attached Garage: Yes
Garage Spaces: 1
Has Carport: No
Carport Spaces: 0
Covered Spaces: 1
Has Open Parking: Yes
Parking Features: 1 Car Width, Concrete, Garage, Attached, Garage Door Opener
Total Parking Spaces: 0
Exterior Details
Lot Size (Acres): 0.2245
Lot Area: 0.2245
Lot Dimensions: 127.00 x 77.00
Lot Size (Square Feet): 9,779
Exterior Features: Curbs, Sidewalk, Fencing/Wall, Yard
Fencing: Fencing/Wall
Roof: Asphalt
On Waterfront: No
Property Attached: No
Utilities / Green Energy Details
Gas: Natural Gas
Sewer: Public Sewer
Water Source: Public
# of Electric Meters: 0
# of Gas Meters: 0
# of Water Meters: 0
Community and Neighborhood Details
HOA and Financial Details
Annual Taxes: $7,707.00
Has Association: No
Association Fee: $0.00
Association Fee 2: $0.00
Association Fee 2 Frequency: Monthly
Similar Listings
- SqFt.1,356
- Beds3
- Baths1+1½
- Garage1
- PoolNo

 Back to search
Back to search