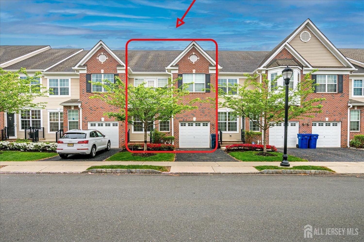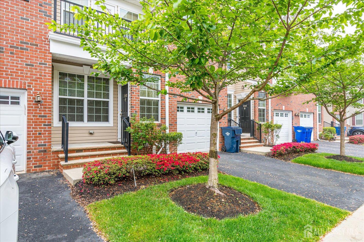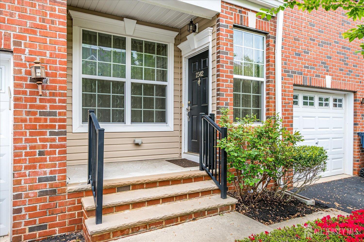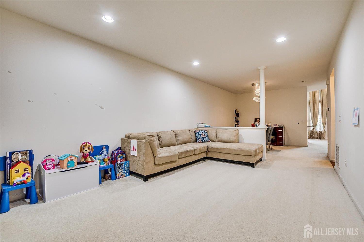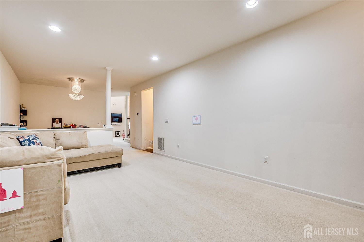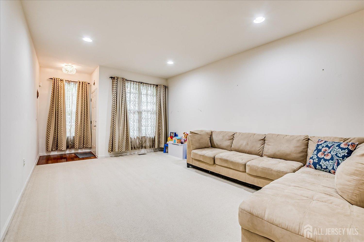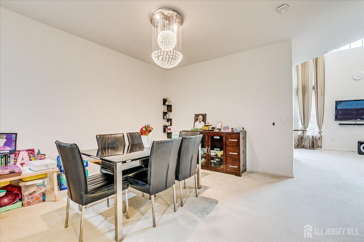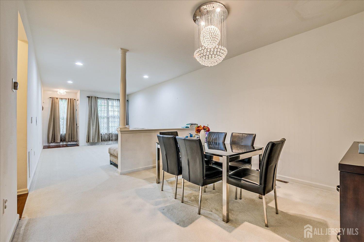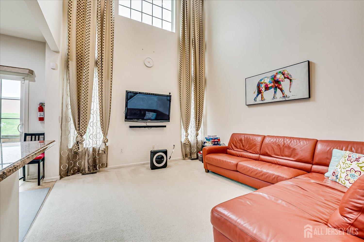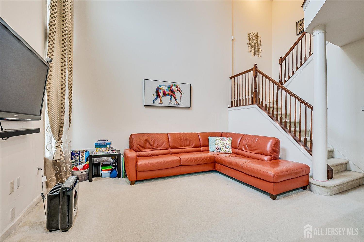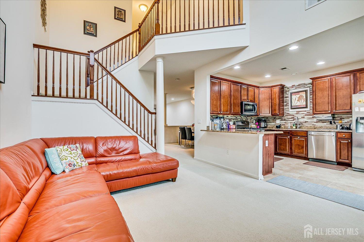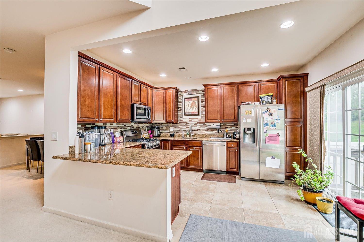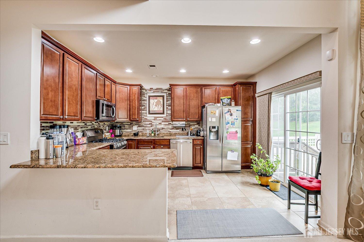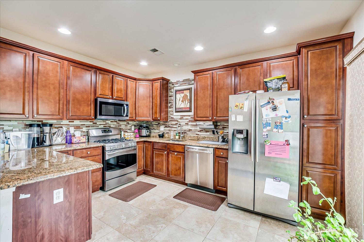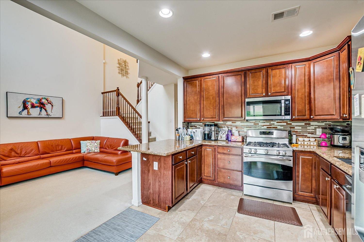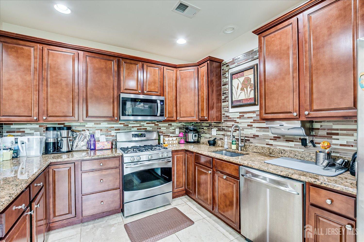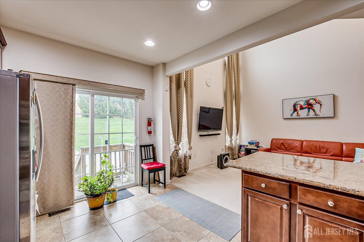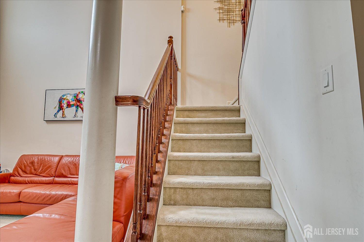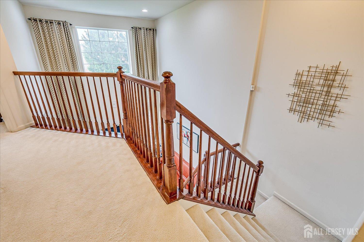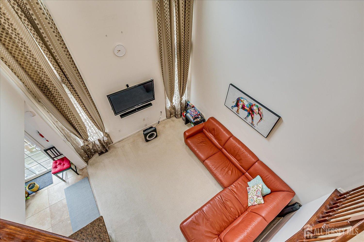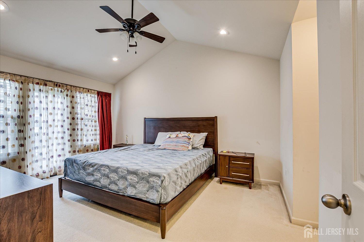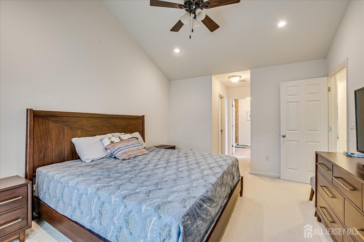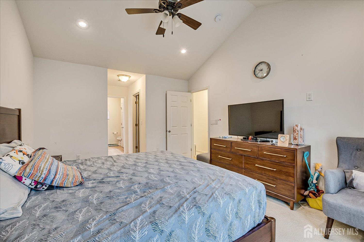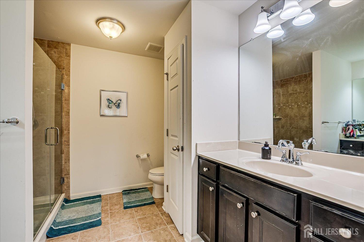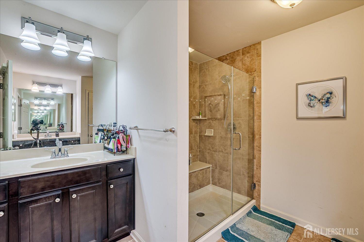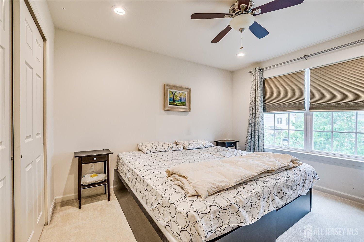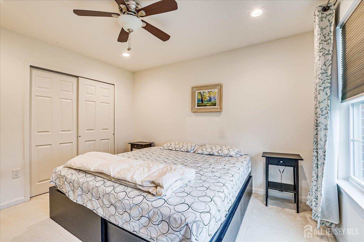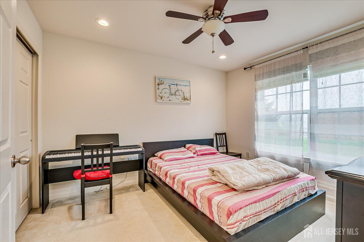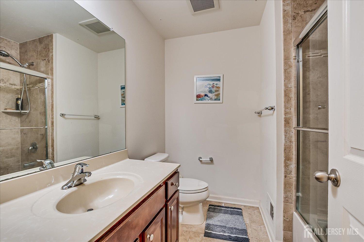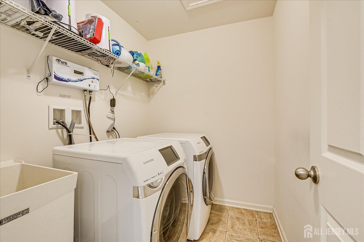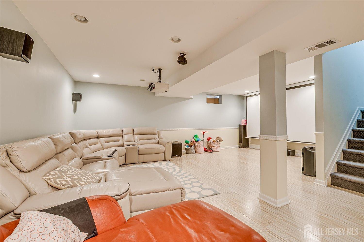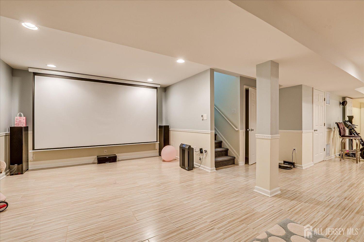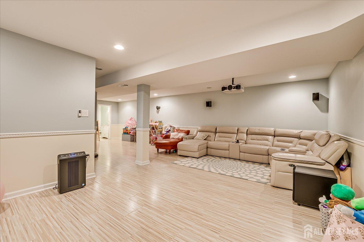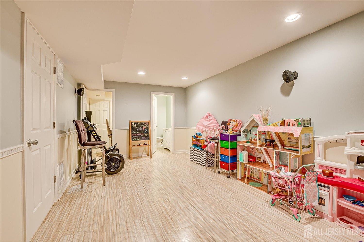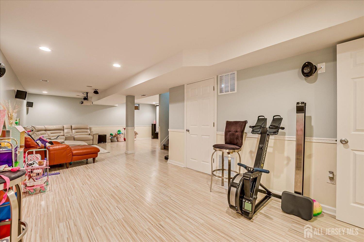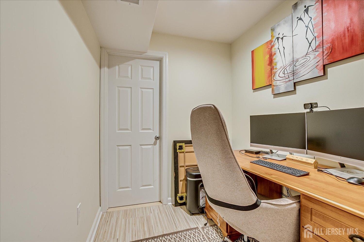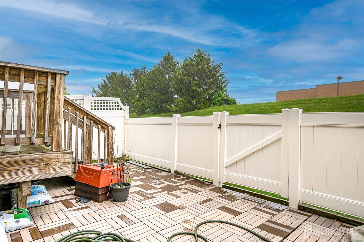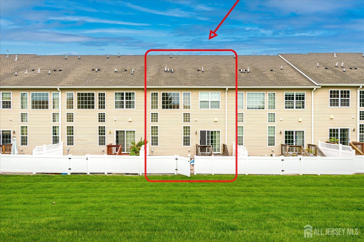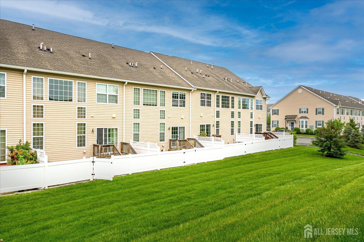2342 Berkshire Lane, North Brunswick NJ 08902
North Brunswick, NJ 08902
Sq. Ft.
1,920Beds
3Baths
3.00Year Built
2013Garage
1Pool
No
Luxurious North East Facing Townhouse with Finished Basement & Private Balcony - Move-In Ready! Experience upscale living in this North East-facing 3-bedroom, 2.5-bathroom SMART townhouse, ideally located just minutes from Costco, BJ's, Target, and with convenient bus service to NYC. This spacious home features an open floor plan with abundant natural light and ventilation, perfect for modern living. A highlight of this property is the spectacular finished basement, complete with a half bath and home theater setupadding significant extra square footage and versatile space for entertainment, a home office, or guest use. Enjoy premium upgrades including granite countertops, custom backsplash, 42'' cabinets, and stainless steel appliances. The stunning 2-story family room with energy-efficient custom curtains, along with the formal dining and living rooms, offers elegant spaces to host and relax. The large master suite features a private balconya rare perk in this communityplus a beautifully upgraded bath with frameless stall shower with seat and modern tile. All bedrooms include recessed lighting and ceiling fans, adding to the home's comfort and functionality. Step outside to a lovely patio for outdoor enjoyment, and benefit from SMART home features throughout, plus a whole-house water filter and softener system. This home blends space, convenience, and smart upgradesall ready for you to move in and enjoy! Thanks,
Courtesy of REALTYMARK SELECT
Property Details
Beds: 3
Baths: 2
Half Baths: 2
Total Number of Rooms: 6
Master Bedroom Features: Full Bath, Walk-In Closet(s)
Dining Room Features: Living Dining Combo
Appliances: Dishwasher, Dryer, Gas Range/Oven, Microwave, Refrigerator, Range, Washer, Gas Water Heater
Has Fireplace: No
Number of Fireplaces: 0
Has Heating: Yes
Heating: Forced Air
Cooling: Central Air, Ceiling Fan(s)
Flooring: Carpet, Ceramic Tile, Wood
Basement: Finished, Bath Half, Den, Interior Entry
Interior Details
Property Class: Single Family Residence
Architectural Style: A-Frame
Building Sq Ft: 1,920
Year Built: 2013
Stories: 2
Levels: One, Below Grade, Two
Is New Construction: No
Has Private Pool: No
Has Spa: No
Has View: No
Has Garage: Yes
Has Attached Garage: No
Garage Spaces: 1
Has Carport: No
Carport Spaces: 0
Covered Spaces: 1
Has Open Parking: Yes
Parking Features: 1 Car Width, Garage
Total Parking Spaces: 0
Exterior Details
Lot Size (Acres): 0.1492
Lot Area: 0.1492
Lot Dimensions: 0.00 x 0.00
Lot Size (Square Feet): 6,499
Roof: Asphalt
On Waterfront: No
Property Attached: No
Utilities / Green Energy Details
Electric: 200 Amp(s)
Gas: Natural Gas
Sewer: Public Sewer
Water Source: Public
# of Electric Meters: 0
# of Gas Meters: 0
# of Water Meters: 0
Community and Neighborhood Details
HOA and Financial Details
Annual Taxes: $12,568.00
Has Association: No
Association Fee: $0.00
Association Fee 2: $0.00
Association Fee 2 Frequency: Monthly
Association Fee Includes: Common Area Maintenance, Maintenance Structure, Snow Removal, Trash, Maintenance Grounds
Similar Listings
- SqFt.2,400
- Beds4
- Baths2+1½
- Garage2
- PoolNo
- SqFt.2,252
- Beds4
- Baths2+1½
- Garage2
- PoolNo
- SqFt.2,058
- Beds3
- Baths2+1½
- Garage2
- PoolNo
- SqFt.2,208
- Beds4
- Baths2+1½
- Garage2
- PoolNo

 Back to search
Back to search