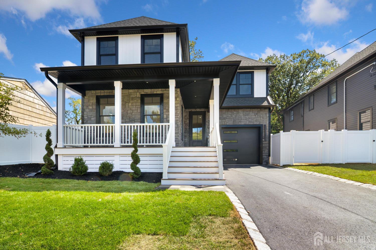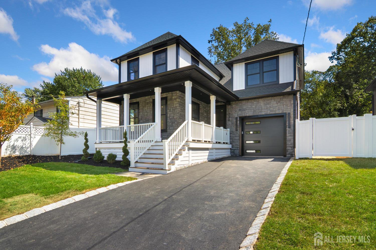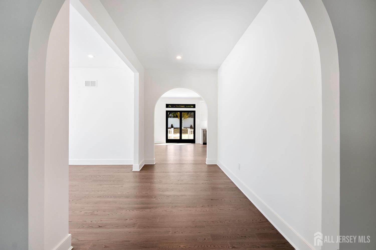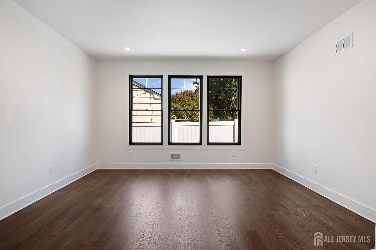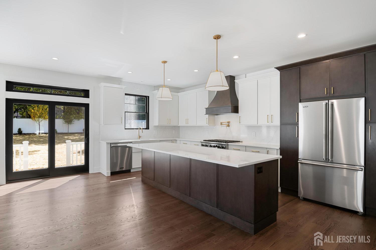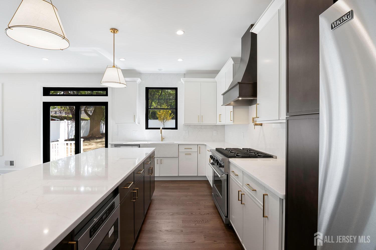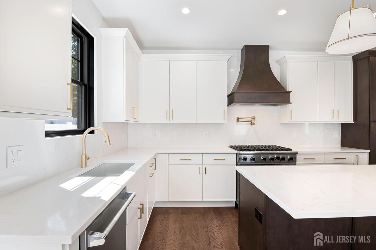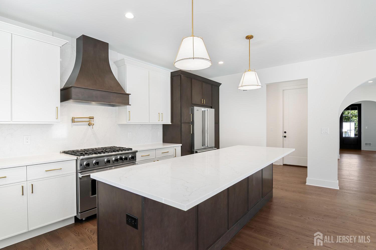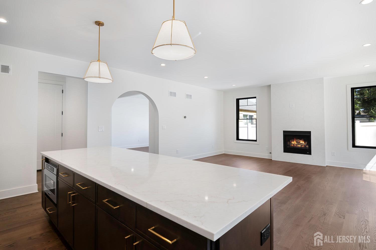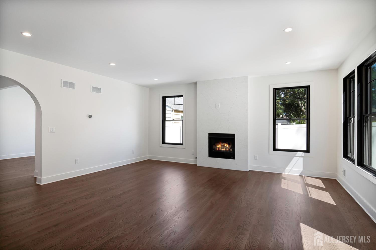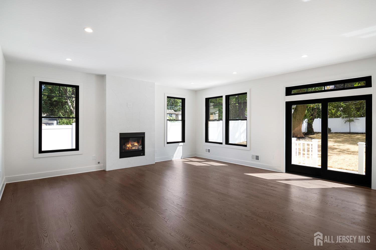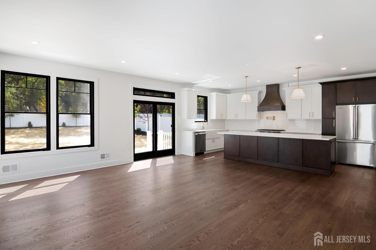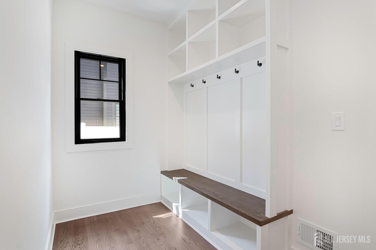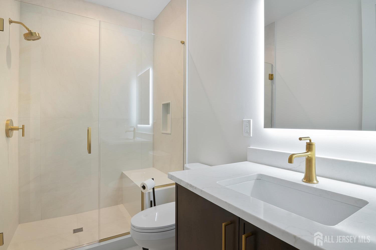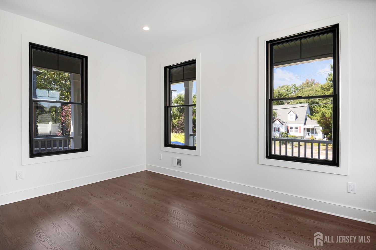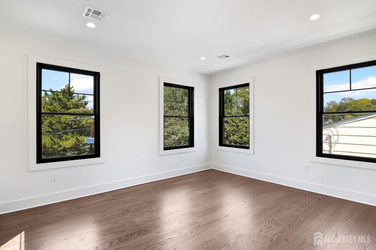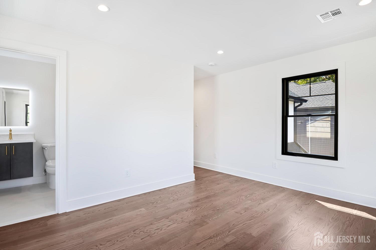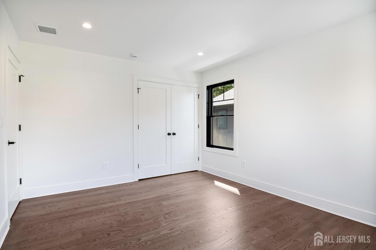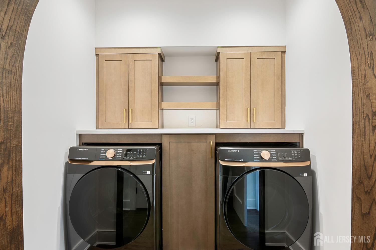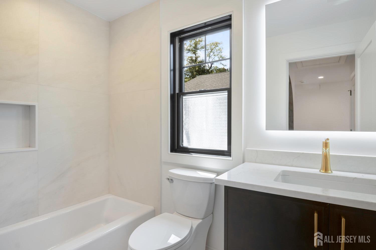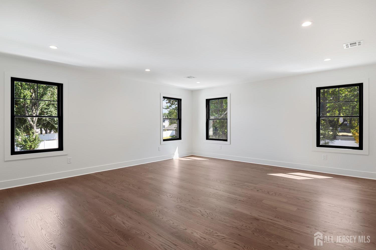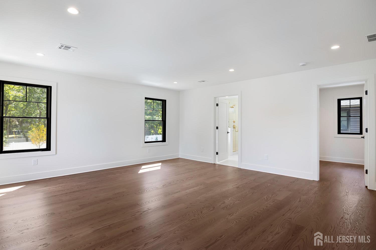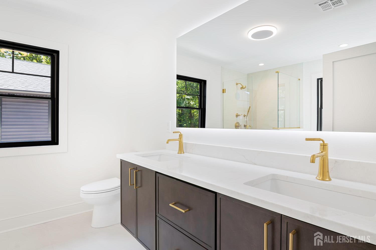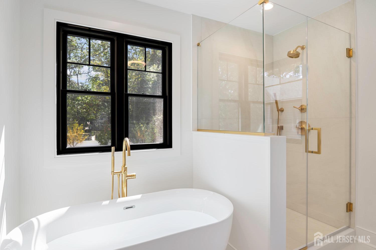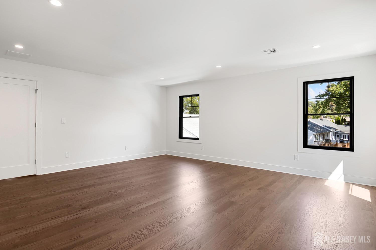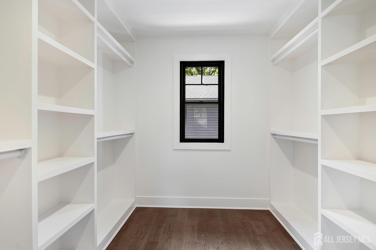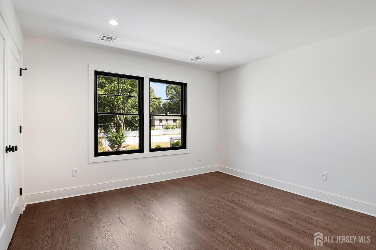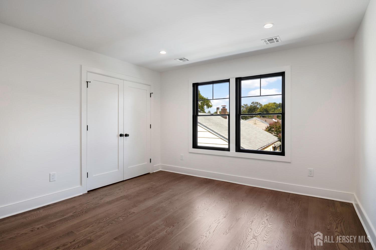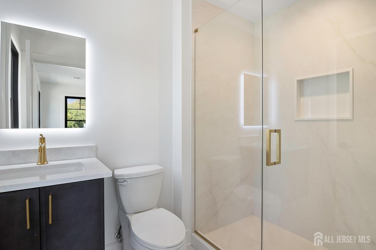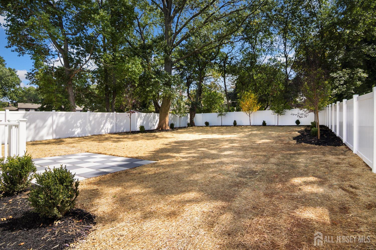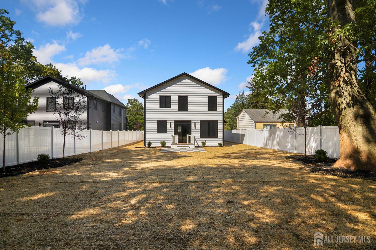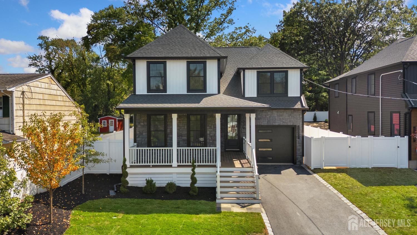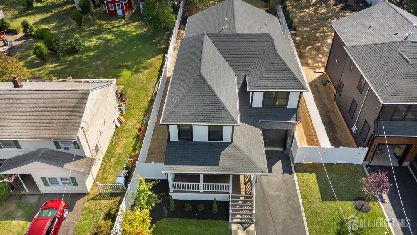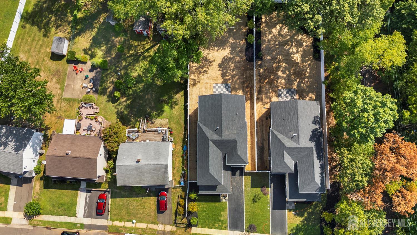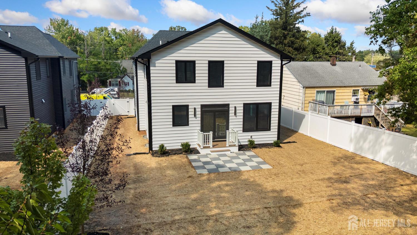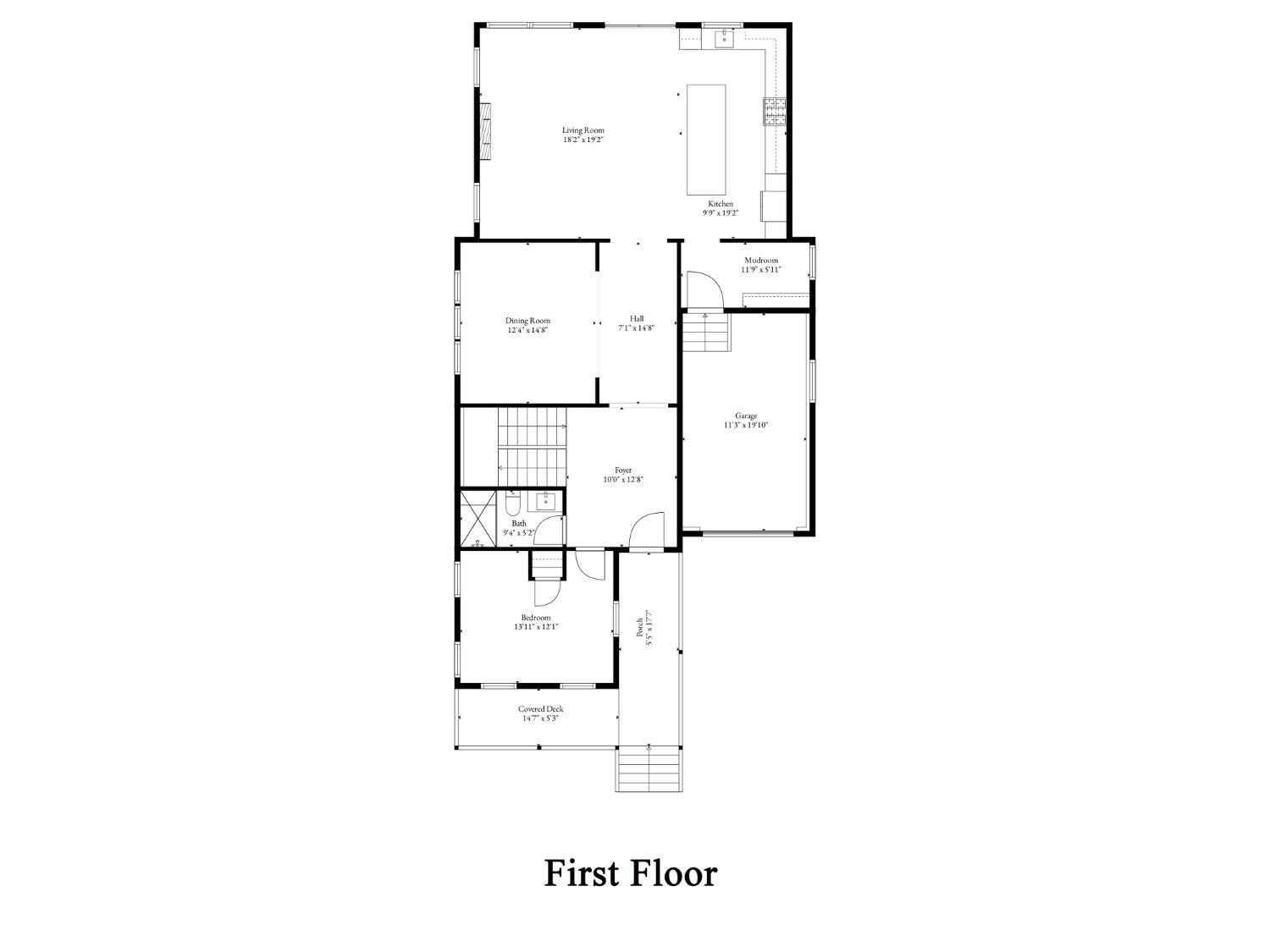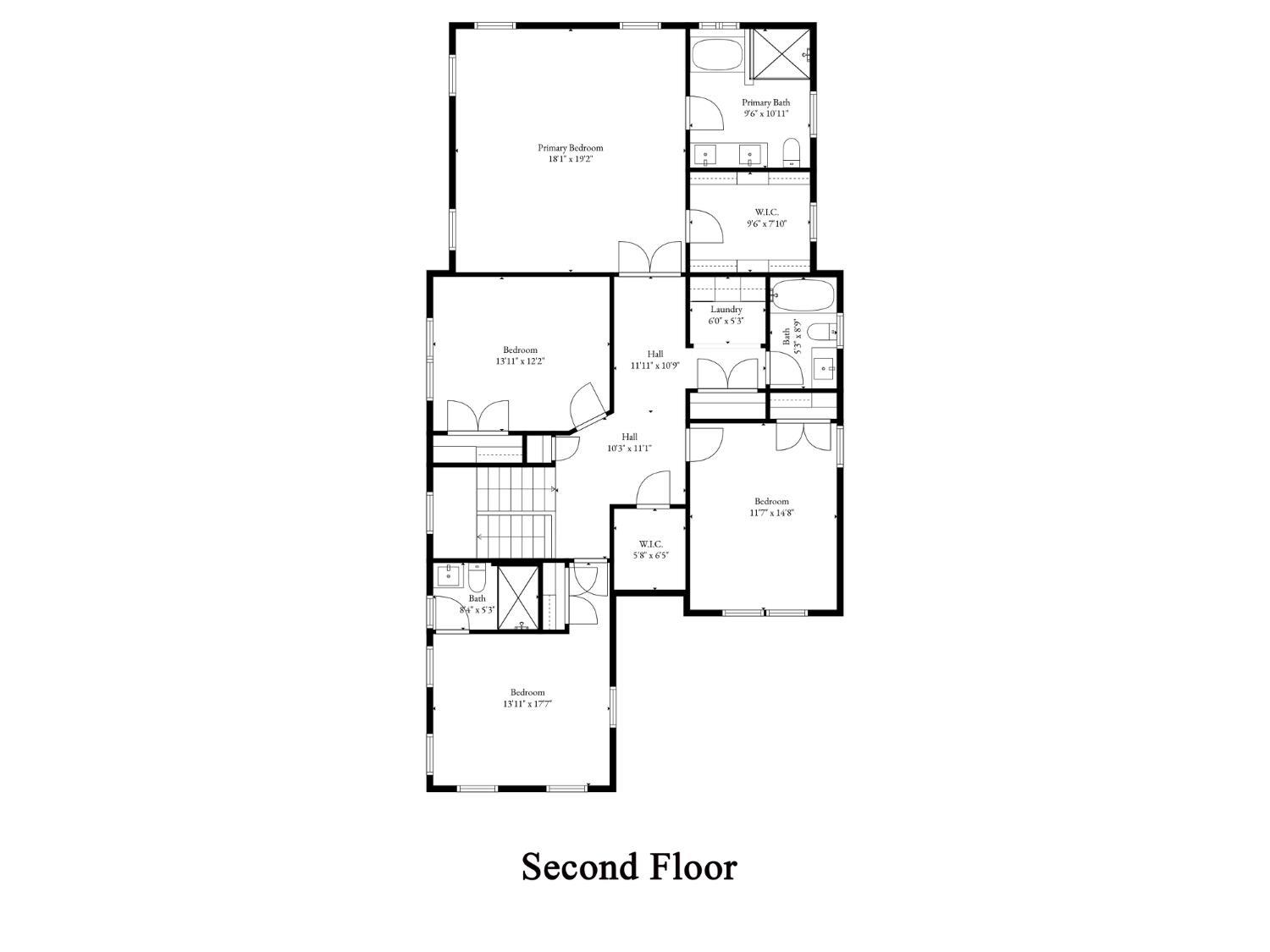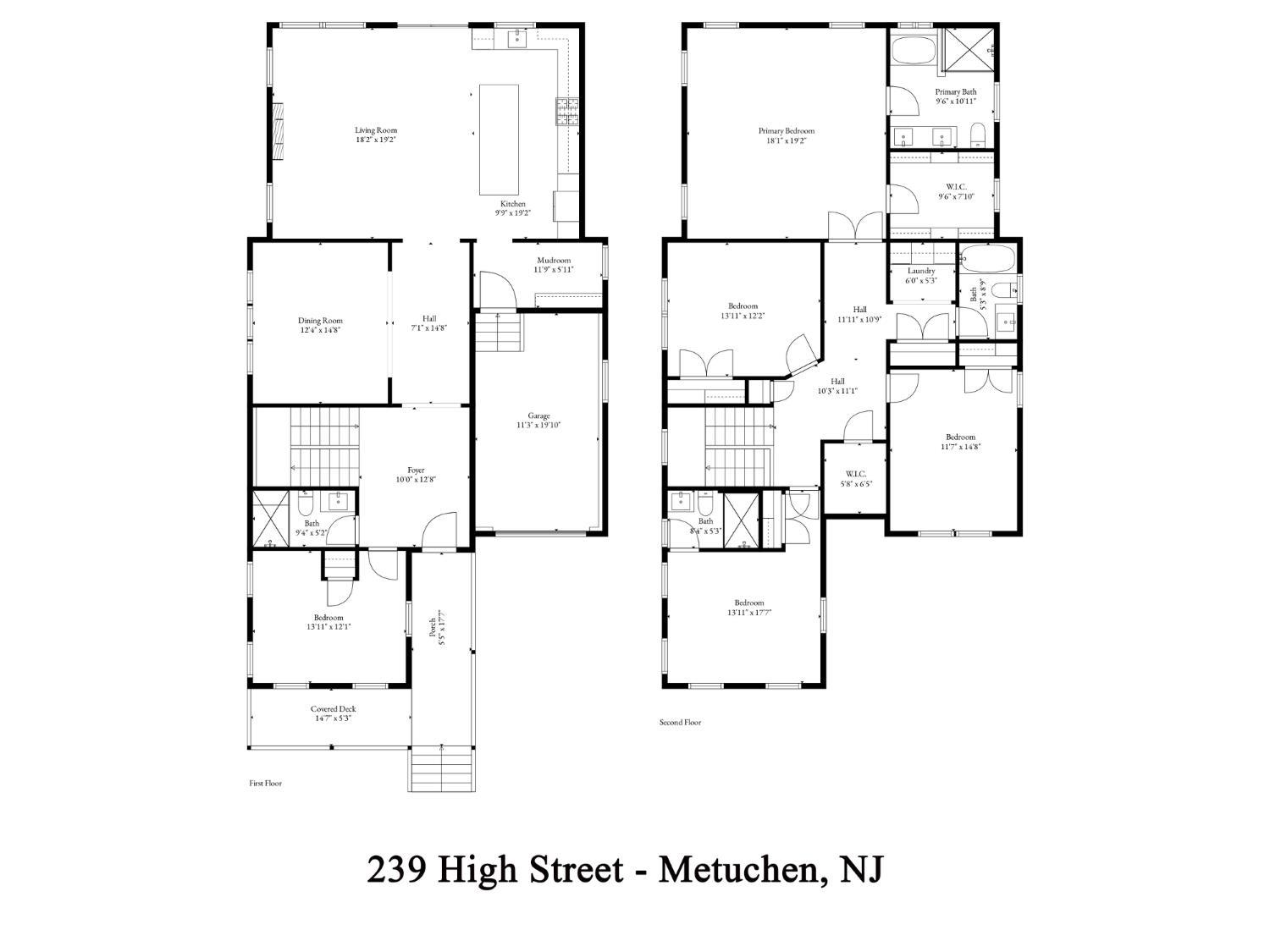239 High Street, Metuchen NJ 08840
Metuchen, NJ 08840
Sq. Ft.
3,004Beds
5Baths
4.00Year Built
2025Garage
1Pool
No
Experience luxury living in this brand-new, custom-built home by Vinci Contracting, located in the highly sought-after community of Metuchen. Offering five spacious bedrooms and four full bathrooms, this residence combines timeless craftsmanship with modern design. The gourmet kitchen is a chef's dream, featuring Viking appliances, quartz countertops, and elegant finishes, flowing seamlessly into open living and dining spaces with soaring nine-foot ceilings and a cozy gas fireplace. Sunlight pours through Andersen 400 Series windows, highlighting the home's attention to detail and superior construction. Built with a Superior Walls foundation system for long-lasting durability, this home also includes a full sprinkler system, attached garage, and beautifully landscaped grounds. Ideally situated near top-rated schools, vibrant downtown Metuchen, and convenient transportation to New York City, this property offers the perfect blend of style, comfort, and convenience.
Courtesy of RE/MAX WELCOME HOME
$1,299,000
Sep 3, 2025
$1,299,000
153 days on market
Listing office changed from RE/MAX WELCOME HOME to .
Listing office changed from to RE/MAX WELCOME HOME.
Listing office changed from RE/MAX WELCOME HOME to .
Listing office changed from to RE/MAX WELCOME HOME.
Listing office changed from RE/MAX WELCOME HOME to .
Listing office changed from to RE/MAX WELCOME HOME.
Listing office changed from RE/MAX WELCOME HOME to .
Listing office changed from to RE/MAX WELCOME HOME.
Price reduced to $1,299,000.
Listing office changed from RE/MAX WELCOME HOME to .
Price reduced to $1,299,000.
Price reduced to $1,299,000.
Listing office changed from to RE/MAX WELCOME HOME.
Price reduced to $1,299,000.
Listing office changed from RE/MAX WELCOME HOME to .
Listing office changed from to RE/MAX WELCOME HOME.
Listing office changed from RE/MAX WELCOME HOME to .
Price reduced to $1,299,000.
Listing office changed from to RE/MAX WELCOME HOME.
Listing office changed from RE/MAX WELCOME HOME to .
Listing office changed from to RE/MAX WELCOME HOME.
Listing office changed from RE/MAX WELCOME HOME to .
Listing office changed from to RE/MAX WELCOME HOME.
Property Details
Beds: 5
Baths: 4
Half Baths: 0
Total Number of Rooms: 10
Master Bedroom Features: Two Sinks, Full Bath, Walk-In Closet(s)
Dining Room Features: Formal Dining Room
Kitchen Features: Kitchen Island, Eat-in Kitchen
Appliances: Dishwasher, Gas Range/Oven, Microwave, Refrigerator, Gas Water Heater
Has Fireplace: Yes
Number of Fireplaces: 1
Fireplace Features: Gas
Has Heating: Yes
Heating: Zoned, Forced Air
Cooling: Central Air, Wall Unit(s)
Flooring: Ceramic Tile, Wood
Basement: Full, Interior Entry
Interior Details
Property Class: Single Family Residence
Architectural Style: Colonial
Building Sq Ft: 3,004
Year Built: 2025
Stories: 2
Levels: Two
Is New Construction: No
Has Private Pool: No
Has Spa: No
Has View: No
Has Garage: Yes
Has Attached Garage: Yes
Garage Spaces: 1
Has Carport: No
Carport Spaces: 0
Covered Spaces: 1
Has Open Parking: Yes
Parking Features: 1 Car Width, Garage, Attached, Built-In Garage, Garage Door Opener, Driveway
Total Parking Spaces: 0
Exterior Details
Lot Size (Acres): 0.2185
Lot Area: 0.2185
Lot Dimensions: 183.00 x 52.00
Lot Size (Square Feet): 9,518
Exterior Features: Lawn Sprinklers, Yard
Roof: Asphalt
On Waterfront: No
Property Attached: No
Utilities / Green Energy Details
Gas: Natural Gas
Sewer: Public Sewer
Water Source: Public
# of Electric Meters: 0
# of Gas Meters: 0
# of Water Meters: 0
HOA and Financial Details
Annual Taxes: $0.00
Has Association: No
Association Fee: $0.00
Association Fee 2: $0.00
Association Fee 2 Frequency: Monthly
Similar Listings
- SqFt.3,313
- Beds6
- Baths4+1½
- Garage2
- PoolNo
- SqFt.3,262
- Beds5
- Baths3+1½
- Garage1
- PoolNo
- SqFt.3,004
- Beds5
- Baths4
- Garage1
- PoolNo
- SqFt.3,200
- Beds5
- Baths4
- Garage1
- PoolNo

 Back to search
Back to search