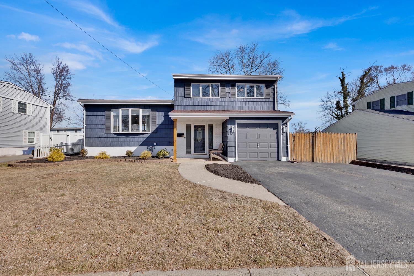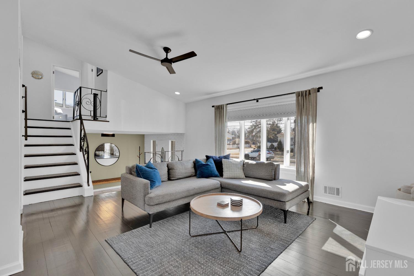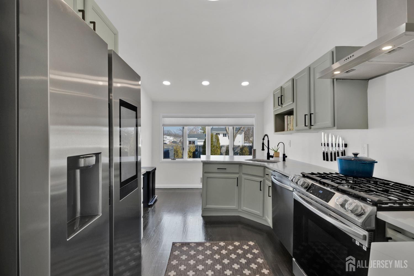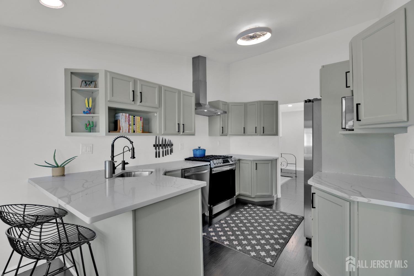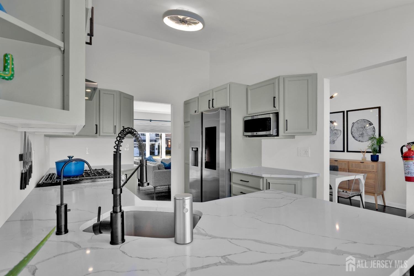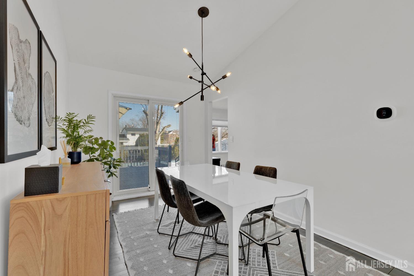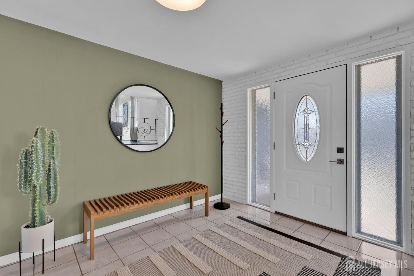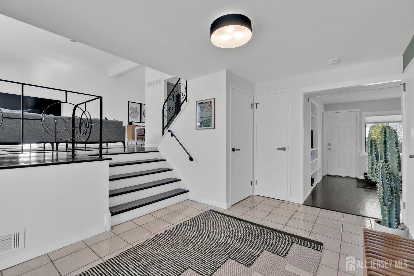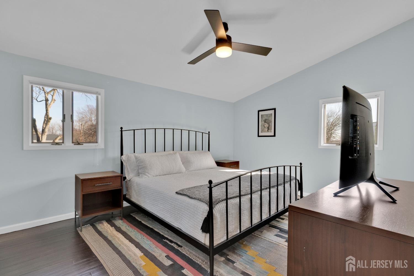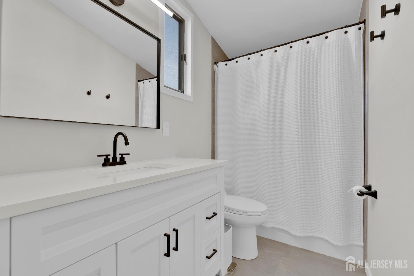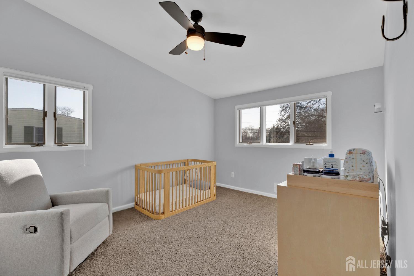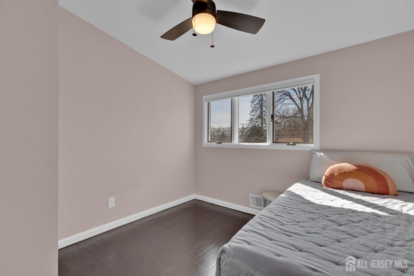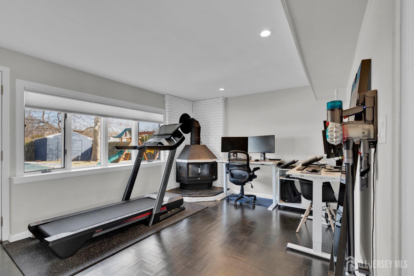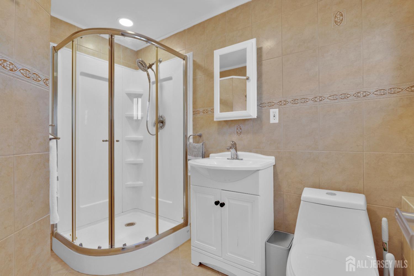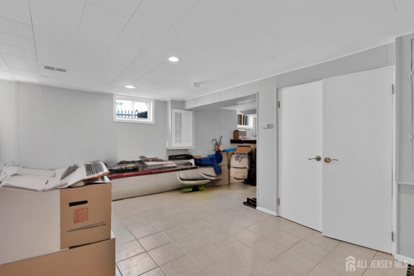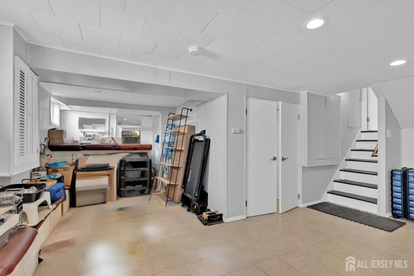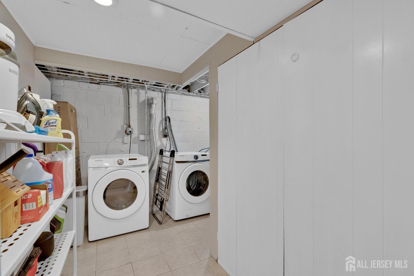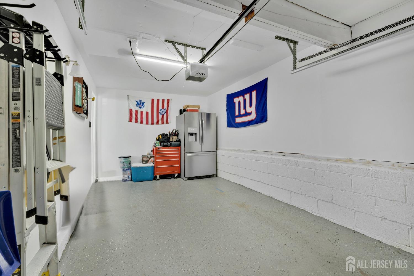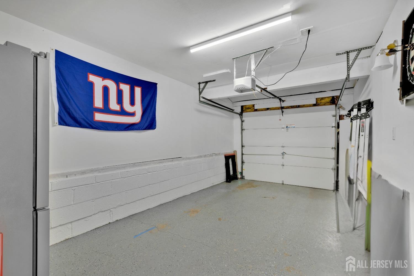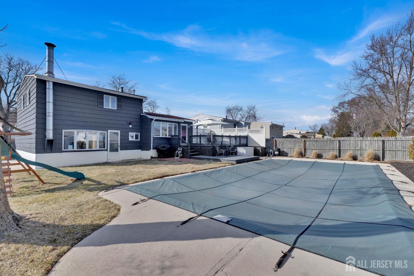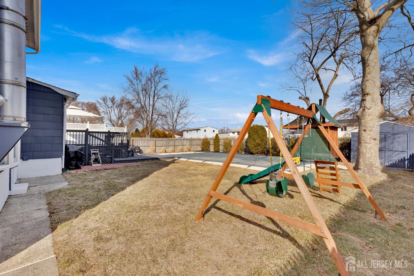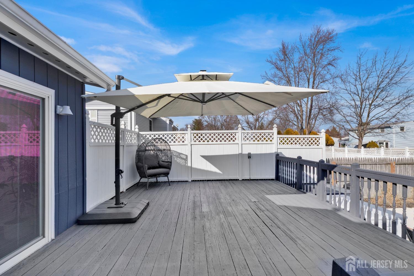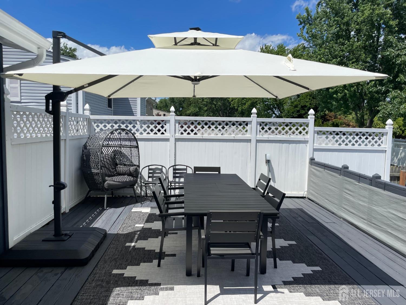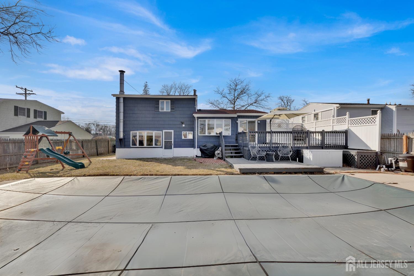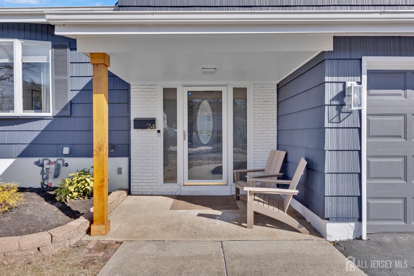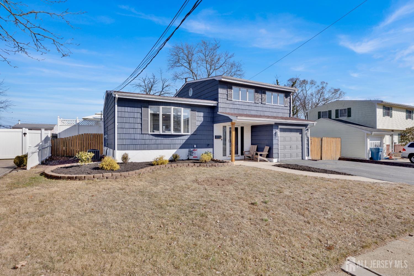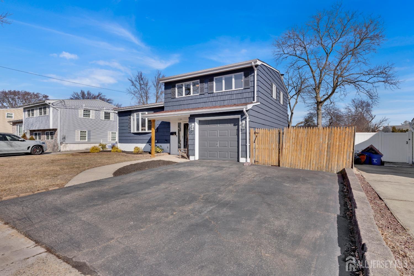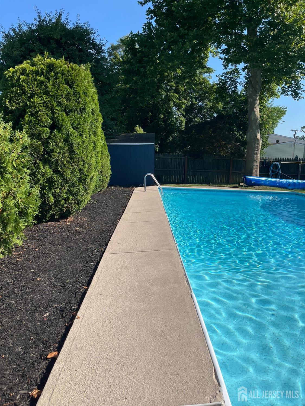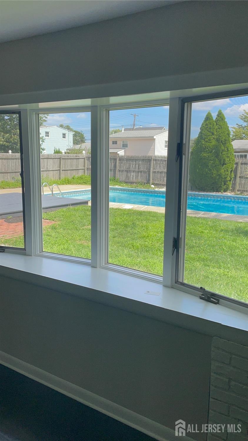24 Margaret Street, Old Bridge NJ 08857
Old Bridge, NJ 08857
Sq. Ft.
1,529Beds
3Baths
2.00Year Built
1958Garage
1Pool
No
Your Dream Home Awaits! This move-in ready, beautifully updated 3-bedroom, 2-bath split-level home that has it all! From modern upgrades to an incredible backyard retreat, this home is designed for comfort, style, and entertaining. Step inside to a bright and spacious living area with a bay window and brand-new privacy shades. The stunning kitchen features quartz countertops, stainless steel appliances, a Samsung touchscreen refrigerator, a sleek range hood, and a premium drinking water filtration system. The formal dining room leads directly to the back porch, creating seamless indoor-outdoor living. Upstairs, all three bedrooms are spacious and feature new ceiling fans, modern fixtures, and blackout shades for restful sleep. Downstairs, enjoy a cozy family room with a wood stove, and a sunroom perfect for a home office, gym, or entertainment space. A large in-ground saltwater pool with a CircuPool CORE 35 Saltwater System and a solar safety cover, a fenced-in yard, an oversized deck, and a play area, make this the ultimate outdoor escape. This modern, fully updated home in a prime Old Bridge location won't last long! Showing will begin on March 1st! Schedule your private showing today and get ready to move in, unpack, and enjoy!
Courtesy of EXP REALTY, LLC
Property Details
Beds: 3
Baths: 2
Half Baths: 0
Total Number of Rooms: 8
Master Bedroom Features: Full Bath
Dining Room Features: Formal Dining Room
Kitchen Features: Granite/Corian Countertops, Breakfast Bar, Kitchen Exhaust Fan, Eat-in Kitchen
Appliances: Dishwasher, Dryer, Gas Range/Oven, Microwave, Refrigerator, See Remarks, Washer, Water Filter, Water Softener Owned, Kitchen Exhaust Fan, Gas Water Heater
Has Fireplace: Yes
Number of Fireplaces: 1
Fireplace Features: Wood Burning, Free Standing
Has Heating: Yes
Heating: Forced Air
Cooling: Central Air, Ceiling Fan(s)
Flooring: Ceramic Tile, Wood
Basement: Finished, Recreation Room, Storage Space, Interior Entry, Utility Room, Laundry Facilities
Window Features: Blinds
Interior Details
Property Class: Single Family Residence
Architectural Style: Split Level
Building Sq Ft: 1,529
Year Built: 1958
Stories: 3
Levels: Three Or More, Multi/Split
Is New Construction: No
Has Private Pool: No
Pool Features: In Ground
Has Spa: No
Has View: No
Has Garage: Yes
Has Attached Garage: Yes
Garage Spaces: 1
Has Carport: No
Carport Spaces: 0
Covered Spaces: 1
Has Open Parking: Yes
Other Structures: Shed(s)
Parking Features: 2 Car Width, Asphalt, Garage, Attached, Garage Door Opener, Driveway
Total Parking Spaces: 0
Exterior Details
Lot Size (Acres): 0.1701
Lot Area: 0.1701
Lot Dimensions: 113.00 x 67.00
Lot Size (Square Feet): 7,410
Exterior Features: Deck, Sidewalk, Fencing/Wall, Storage Shed, Yard
Fencing: Fencing/Wall
Roof: Asphalt, Fiberglass
Patio and Porch Features: Deck
On Waterfront: No
Property Attached: No
Utilities / Green Energy Details
Gas: Natural Gas
Sewer: Public Sewer
Water Source: Public
# of Electric Meters: 0
# of Gas Meters: 0
# of Water Meters: 0
Community and Neighborhood Details
HOA and Financial Details
Annual Taxes: $9,103.00
Has Association: No
Association Fee: $0.00
Association Fee 2: $0.00
Association Fee 2 Frequency: Monthly
Similar Listings
- SqFt.1,854
- Beds3
- Baths2+1½
- Garage2
- PoolNo
- SqFt.1,787
- Beds4
- Baths2
- Garage1
- PoolNo
- SqFt.1,828
- Beds3
- Baths2+1½
- Garage1
- PoolNo
- SqFt.1,831
- Beds3
- Baths1+2½
- Garage2
- PoolNo

 Back to search
Back to search