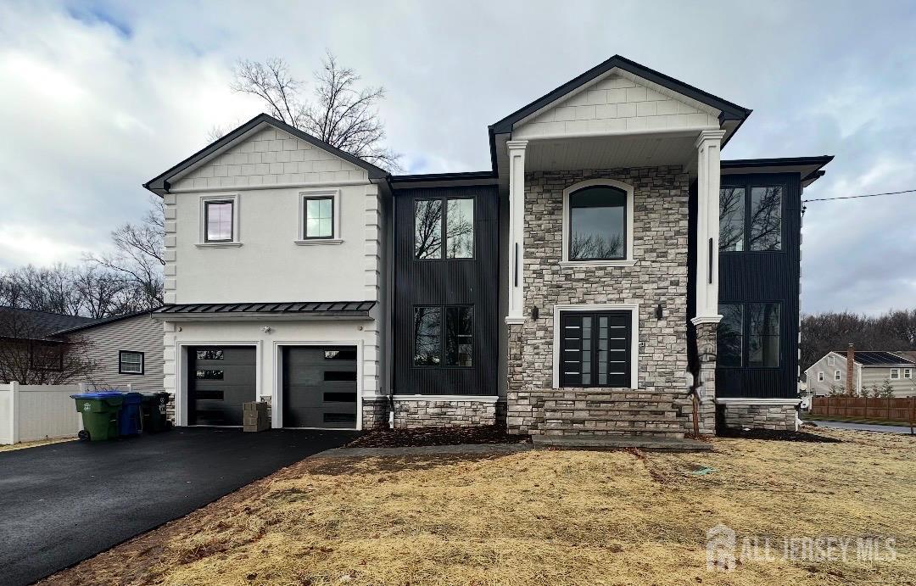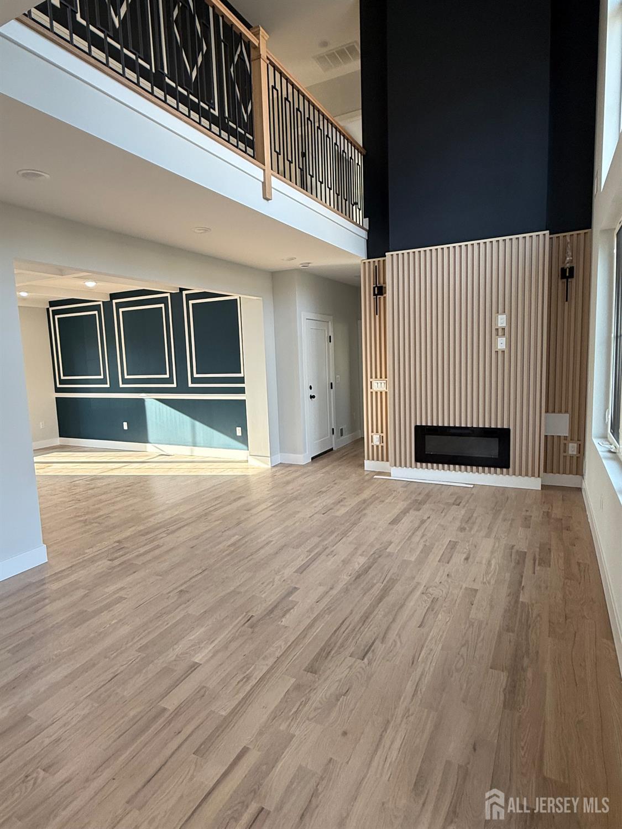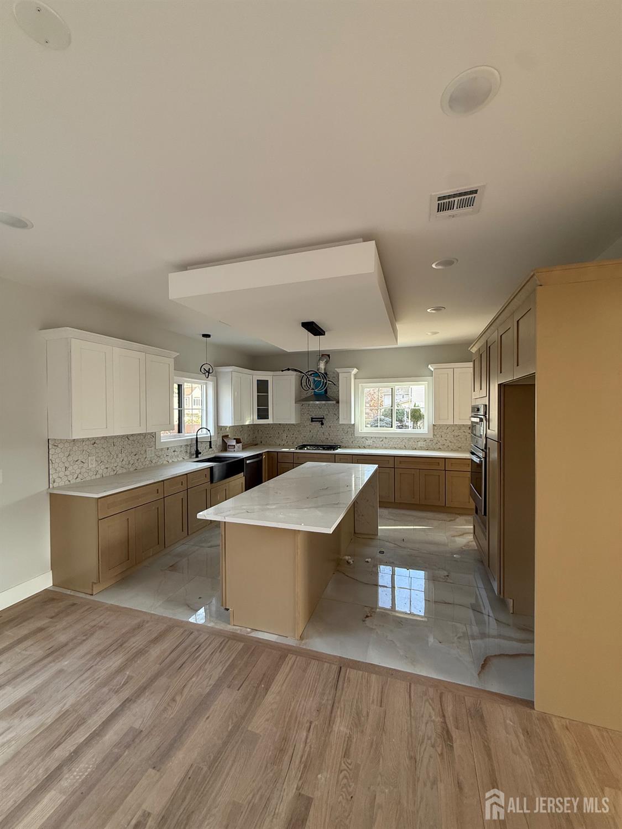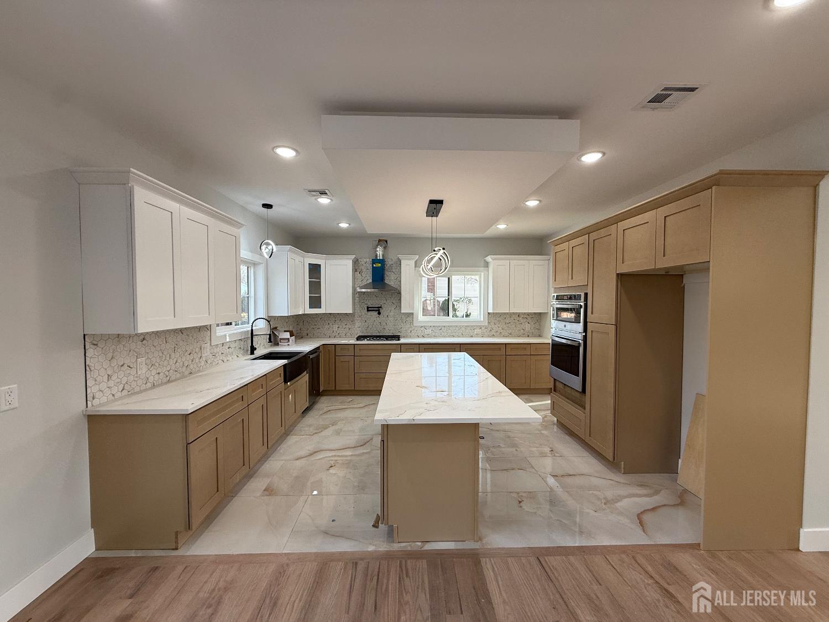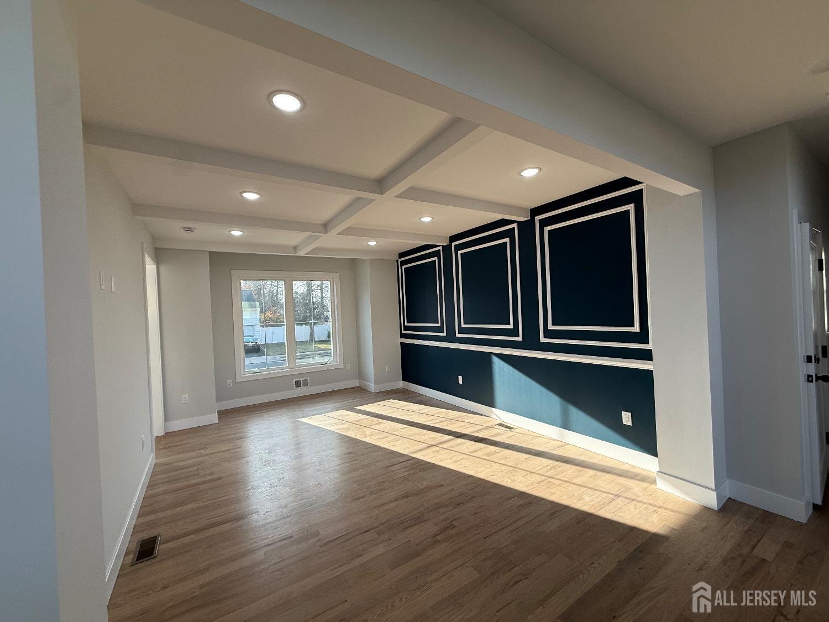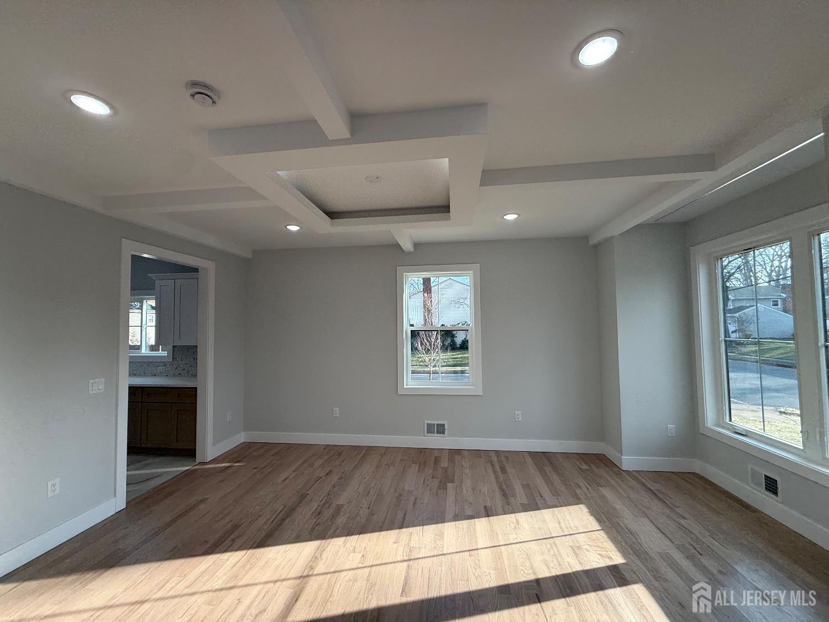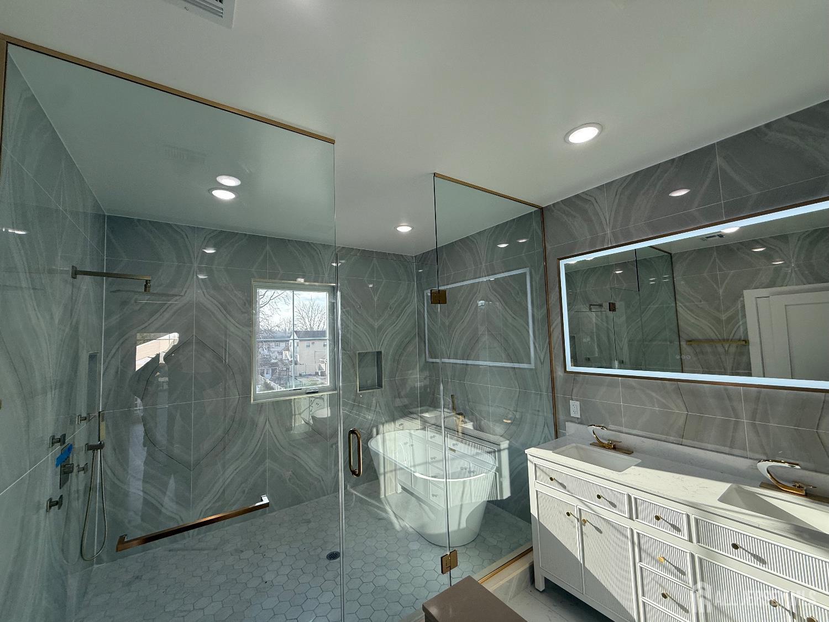24 Norton Street, Edison NJ 08820
Edison, NJ 08820
Beds
5Baths
5.00Year Built
2025Garage
2Pool
No
Brand-New Luxury Home in North Edison neighborhoods with JP Stevens School District. This Stunning Luxury home offers 5 Bedrooms, 5 Full Bathrooms, Finished basement, 2-Car garage with 10 Year Builders Warranty !!! Property Highlights: Superior walls foundation, Expansive Pella Windows, Amazing front faade of stucco, stones, Metal Mac panels and vinyl sidings. 9 ft high Ceilings on all three levels (Main level, second floor and basement), Recessed lights throughout, EV charger with plenty of natural light that floods through the large windows. Spacious Layout of thoughtfully designed space with open-concept floor plans perfect for today's lifestyle. Gourmet Kitchen includes High end appliances, custom cabinetry, quartz countertops, and an oversized island. Luxurious Interiors finished hardwood floors, designer lighting, and premium finishes throughout. Main level features 1 bedroom and Full bathroom for guests or multi-generational living along with family room, Living room and Kitchen leading to Expansive Trex deck Second floor offers Owner's Suite with spa-like ensuite bath, soaking tub, glass-enclosed shower, and His and her closets. Princess suite along with two other bedrooms and common bathroom. Finished basement offers Office/Bedroom along with full bathroom and plenty of space for perfect Entertainment hub. Attached two-car garage with modern doors and ample driveway space. Located in the heart of North Edison, Easy access to major highways and train stations for a quick commute to NYC or Philadelphia. Minutes to shopping, dining, parks, country clubs, and cultural amenities. Situated on a beautiful residential street offering both prestige and convenience. This is a rare of the rare so wont last long !!!
Courtesy of KELLER WILLIAMS ELITE REALTORS
$1,799,900
Sep 11, 2025
$1,799,900
145 days on market
Listing office changed from KELLER WILLIAMS ELITE REALTORS to .
Listing office changed from to KELLER WILLIAMS ELITE REALTORS.
Listing office changed from KELLER WILLIAMS ELITE REALTORS to .
Price reduced to $1,799,900.
Listing office changed from to KELLER WILLIAMS ELITE REALTORS.
Listing office changed from KELLER WILLIAMS ELITE REALTORS to .
Listing office changed from to KELLER WILLIAMS ELITE REALTORS.
Listing office changed from KELLER WILLIAMS ELITE REALTORS to .
Listing office changed from to KELLER WILLIAMS ELITE REALTORS.
Listing office changed from KELLER WILLIAMS ELITE REALTORS to .
Listing office changed from to KELLER WILLIAMS ELITE REALTORS.
Listing office changed from KELLER WILLIAMS ELITE REALTORS to .
Listing office changed from to KELLER WILLIAMS ELITE REALTORS.
Listing office changed from KELLER WILLIAMS ELITE REALTORS to .
Listing office changed from to KELLER WILLIAMS ELITE REALTORS.
Listing office changed from KELLER WILLIAMS ELITE REALTORS to .
Listing office changed from to KELLER WILLIAMS ELITE REALTORS.
Listing office changed from KELLER WILLIAMS ELITE REALTORS to .
Listing office changed from to KELLER WILLIAMS ELITE REALTORS.
Listing office changed from KELLER WILLIAMS ELITE REALTORS to .
Listing office changed from to KELLER WILLIAMS ELITE REALTORS.
Listing office changed from KELLER WILLIAMS ELITE REALTORS to .
Listing office changed from to KELLER WILLIAMS ELITE REALTORS.
Listing office changed from KELLER WILLIAMS ELITE REALTORS to .
Listing office changed from to KELLER WILLIAMS ELITE REALTORS.
Listing office changed from KELLER WILLIAMS ELITE REALTORS to .
Listing office changed from to KELLER WILLIAMS ELITE REALTORS.
Listing office changed from KELLER WILLIAMS ELITE REALTORS to .
Listing office changed from to KELLER WILLIAMS ELITE REALTORS.
Listing office changed from KELLER WILLIAMS ELITE REALTORS to .
Listing office changed from to KELLER WILLIAMS ELITE REALTORS.
Listing office changed from KELLER WILLIAMS ELITE REALTORS to .
Listing office changed from to KELLER WILLIAMS ELITE REALTORS.
Listing office changed from KELLER WILLIAMS ELITE REALTORS to .
Listing office changed from to KELLER WILLIAMS ELITE REALTORS.
Listing office changed from KELLER WILLIAMS ELITE REALTORS to .
Listing office changed from to KELLER WILLIAMS ELITE REALTORS.
Listing office changed from KELLER WILLIAMS ELITE REALTORS to .
Listing office changed from to KELLER WILLIAMS ELITE REALTORS.
Listing office changed from KELLER WILLIAMS ELITE REALTORS to .
Listing office changed from to KELLER WILLIAMS ELITE REALTORS.
Listing office changed from KELLER WILLIAMS ELITE REALTORS to .
Listing office changed from to KELLER WILLIAMS ELITE REALTORS.
Listing office changed from KELLER WILLIAMS ELITE REALTORS to .
Listing office changed from to KELLER WILLIAMS ELITE REALTORS.
Price reduced to $1,799,900.
Listing office changed from KELLER WILLIAMS ELITE REALTORS to .
Listing office changed from to KELLER WILLIAMS ELITE REALTORS.
Listing office changed from KELLER WILLIAMS ELITE REALTORS to .
Listing office changed from to KELLER WILLIAMS ELITE REALTORS.
Listing office changed from KELLER WILLIAMS ELITE REALTORS to .
Listing office changed from to KELLER WILLIAMS ELITE REALTORS.
Price reduced to $1,799,900.
Listing office changed from KELLER WILLIAMS ELITE REALTORS to .
Listing office changed from to KELLER WILLIAMS ELITE REALTORS.
Listing office changed from KELLER WILLIAMS ELITE REALTORS to .
Listing office changed from to KELLER WILLIAMS ELITE REALTORS.
Listing office changed from KELLER WILLIAMS ELITE REALTORS to .
Listing office changed from to KELLER WILLIAMS ELITE REALTORS.
Listing office changed from KELLER WILLIAMS ELITE REALTORS to .
Listing office changed from to KELLER WILLIAMS ELITE REALTORS.
Listing office changed from KELLER WILLIAMS ELITE REALTORS to .
Listing office changed from to KELLER WILLIAMS ELITE REALTORS.
Listing office changed from KELLER WILLIAMS ELITE REALTORS to .
Listing office changed from to KELLER WILLIAMS ELITE REALTORS.
Listing office changed from KELLER WILLIAMS ELITE REALTORS to .
Listing office changed from to KELLER WILLIAMS ELITE REALTORS.
Listing office changed from KELLER WILLIAMS ELITE REALTORS to .
Listing office changed from to KELLER WILLIAMS ELITE REALTORS.
Listing office changed from KELLER WILLIAMS ELITE REALTORS to .
Listing office changed from to KELLER WILLIAMS ELITE REALTORS.
Listing office changed from KELLER WILLIAMS ELITE REALTORS to .
Listing office changed from to KELLER WILLIAMS ELITE REALTORS.
Listing office changed from KELLER WILLIAMS ELITE REALTORS to .
Listing office changed from to KELLER WILLIAMS ELITE REALTORS.
Listing office changed from KELLER WILLIAMS ELITE REALTORS to .
Listing office changed from to KELLER WILLIAMS ELITE REALTORS.
Listing office changed from KELLER WILLIAMS ELITE REALTORS to .
Listing office changed from to KELLER WILLIAMS ELITE REALTORS.
Listing office changed from KELLER WILLIAMS ELITE REALTORS to .
Listing office changed from to KELLER WILLIAMS ELITE REALTORS.
Listing office changed from KELLER WILLIAMS ELITE REALTORS to .
Listing office changed from to KELLER WILLIAMS ELITE REALTORS.
Price reduced to $1,799,900.
Listing office changed from KELLER WILLIAMS ELITE REALTORS to .
Price reduced to $1,799,900.
Listing office changed from to KELLER WILLIAMS ELITE REALTORS.
Price reduced to $1,799,900.
Listing office changed from KELLER WILLIAMS ELITE REALTORS to .
Price reduced to $1,799,900.
Price reduced to $1,799,900.
Price reduced to $1,799,900.
Listing office changed from to KELLER WILLIAMS ELITE REALTORS.
Price reduced to $1,799,900.
Listing office changed from KELLER WILLIAMS ELITE REALTORS to .
Price reduced to $1,799,900.
Listing office changed from to KELLER WILLIAMS ELITE REALTORS.
Price reduced to $1,799,900.
Listing office changed from KELLER WILLIAMS ELITE REALTORS to .
Listing office changed from to KELLER WILLIAMS ELITE REALTORS.
Price reduced to $1,799,900.
Price reduced to $1,799,900.
Price reduced to $1,799,900.
Price reduced to $1,799,900.
Listing office changed from KELLER WILLIAMS ELITE REALTORS to .
Price reduced to $1,799,900.
Price reduced to $1,799,900.
Price reduced to $1,799,900.
Price reduced to $1,799,900.
Price reduced to $1,799,900.
Price reduced to $1,799,900.
Price reduced to $1,799,900.
Price reduced to $1,799,900.
Price reduced to $1,799,900.
Price reduced to $1,799,900.
Price reduced to $1,799,900.
Price reduced to $1,799,900.
Price reduced to $1,799,900.
Price reduced to $1,799,900.
Price reduced to $1,799,900.
Price reduced to $1,799,900.
Price reduced to $1,799,900.
Price reduced to $1,799,900.
Price reduced to $1,799,900.
Price reduced to $1,799,900.
Price reduced to $1,799,900.
Price reduced to $1,799,900.
Price reduced to $1,799,900.
Price reduced to $1,799,900.
Price reduced to $1,799,900.
Price reduced to $1,799,900.
Listing office changed from to KELLER WILLIAMS ELITE REALTORS.
Price reduced to $1,799,900.
Price reduced to $1,799,900.
Listing office changed from KELLER WILLIAMS ELITE REALTORS to .
Price reduced to $1,799,900.
Price reduced to $1,799,900.
Price reduced to $1,799,900.
Price reduced to $1,799,900.
Price reduced to $1,799,900.
Price reduced to $1,799,900.
Price reduced to $1,799,900.
Price reduced to $1,799,900.
Price reduced to $1,799,900.
Price reduced to $1,799,900.
Price reduced to $1,799,900.
Price reduced to $1,799,900.
Price reduced to $1,799,900.
Price reduced to $1,799,900.
Price reduced to $1,799,900.
Price reduced to $1,799,900.
Price reduced to $1,799,900.
Price reduced to $1,799,900.
Property Details
Beds: 5
Baths: 5
Half Baths: 0
Total Number of Rooms: 9
Master Bedroom Features: Two Sinks, Full Bath, Walk-In Closet(s)
Dining Room Features: Formal Dining Room
Kitchen Features: Granite/Corian Countertops, Kitchen Exhaust Fan, Kitchen Island, Pantry, Eat-in Kitchen
Appliances: Dishwasher, Gas Range/Oven, Exhaust Fan, Microwave, Refrigerator, Oven, Kitchen Exhaust Fan, Gas Water Heater
Has Fireplace: Yes
Number of Fireplaces: 1
Fireplace Features: See Remarks
Has Heating: Yes
Heating: Forced Air
Cooling: Central Air
Flooring: Ceramic Tile, Wood
Basement: Finished, Bath Full, Den
Interior Details
Property Class: Single Family Residence
Architectural Style: Colonial, Contemporary
Building Sq Ft: 0
Year Built: 2025
Stories: 2
Levels: Two, At Grade
Is New Construction: No
Has Private Pool: No
Has Spa: No
Has View: No
Has Garage: Yes
Has Attached Garage: Yes
Garage Spaces: 2
Has Carport: No
Carport Spaces: 0
Covered Spaces: 2
Has Open Parking: Yes
Parking Features: 2 Car Width, Asphalt, Garage, Attached, Driveway
Total Parking Spaces: 0
Exterior Details
Lot Size (Acres): 0.2287
Lot Area: 0.2287
Lot Dimensions: 102.00 x 101.00
Lot Size (Square Feet): 9,962
Exterior Features: Barbecue, Deck
Roof: Asphalt
Patio and Porch Features: Deck
On Waterfront: No
Property Attached: No
Utilities / Green Energy Details
Gas: Natural Gas
Sewer: Public Sewer
Water Source: Public
# of Electric Meters: 0
# of Gas Meters: 0
# of Water Meters: 0
HOA and Financial Details
Annual Taxes: $13,716.00
Has Association: No
Association Fee: $0.00
Association Fee 2: $0.00
Association Fee 2 Frequency: Monthly
Similar Listings
- SqFt.0
- Beds6
- Baths6+1½
- Garage3
- PoolNo
- SqFt.0
- Beds6
- Baths6+1½
- Garage3
- PoolNo
- SqFt.0
- Beds5
- Baths6+1½
- Garage3
- PoolNo
- SqFt.0
- Beds6
- Baths6+1½
- Garage3
- PoolNo

 Back to search
Back to search