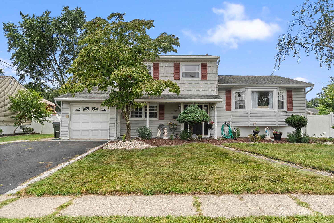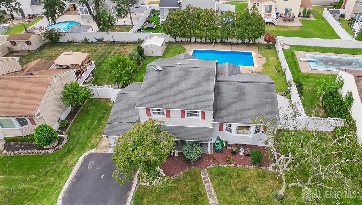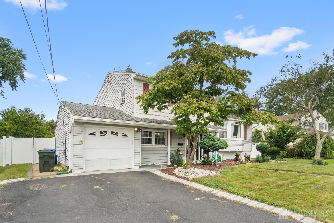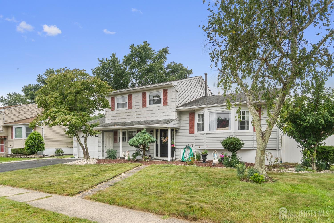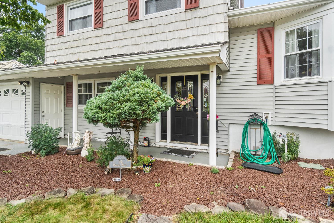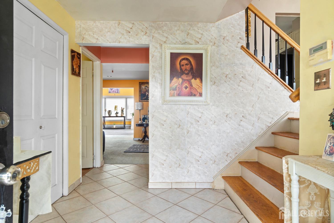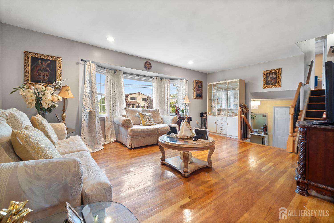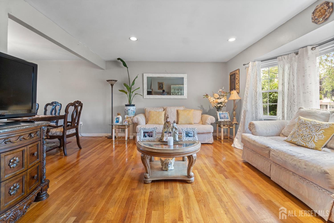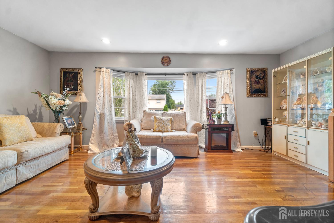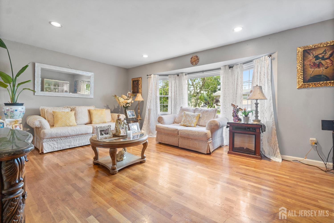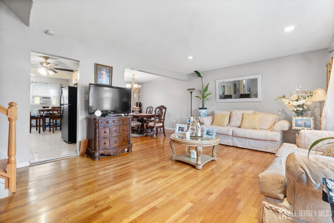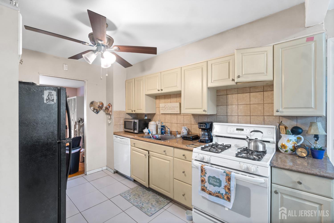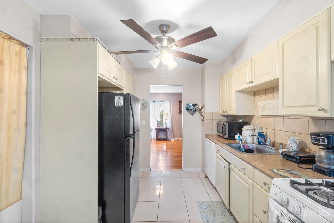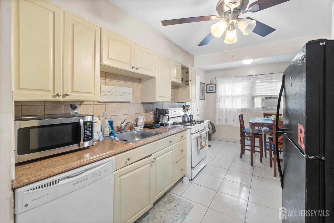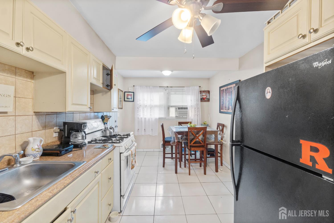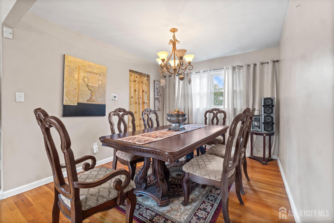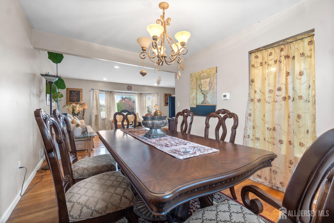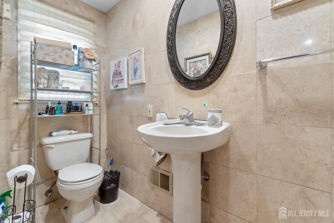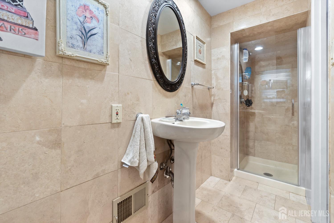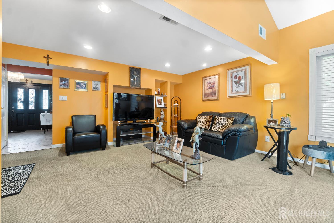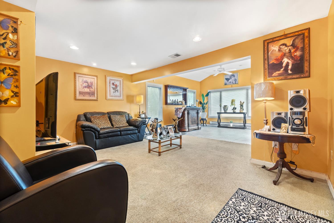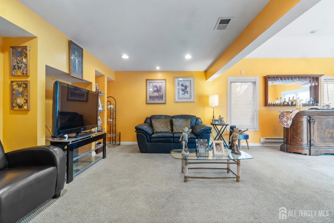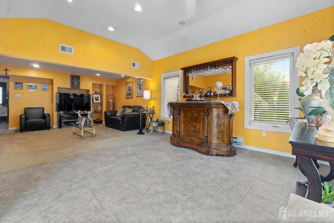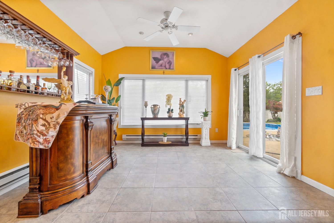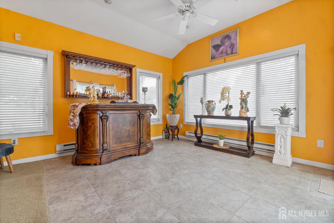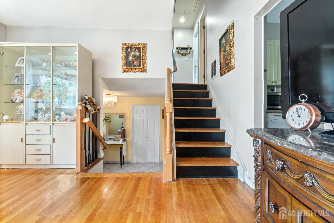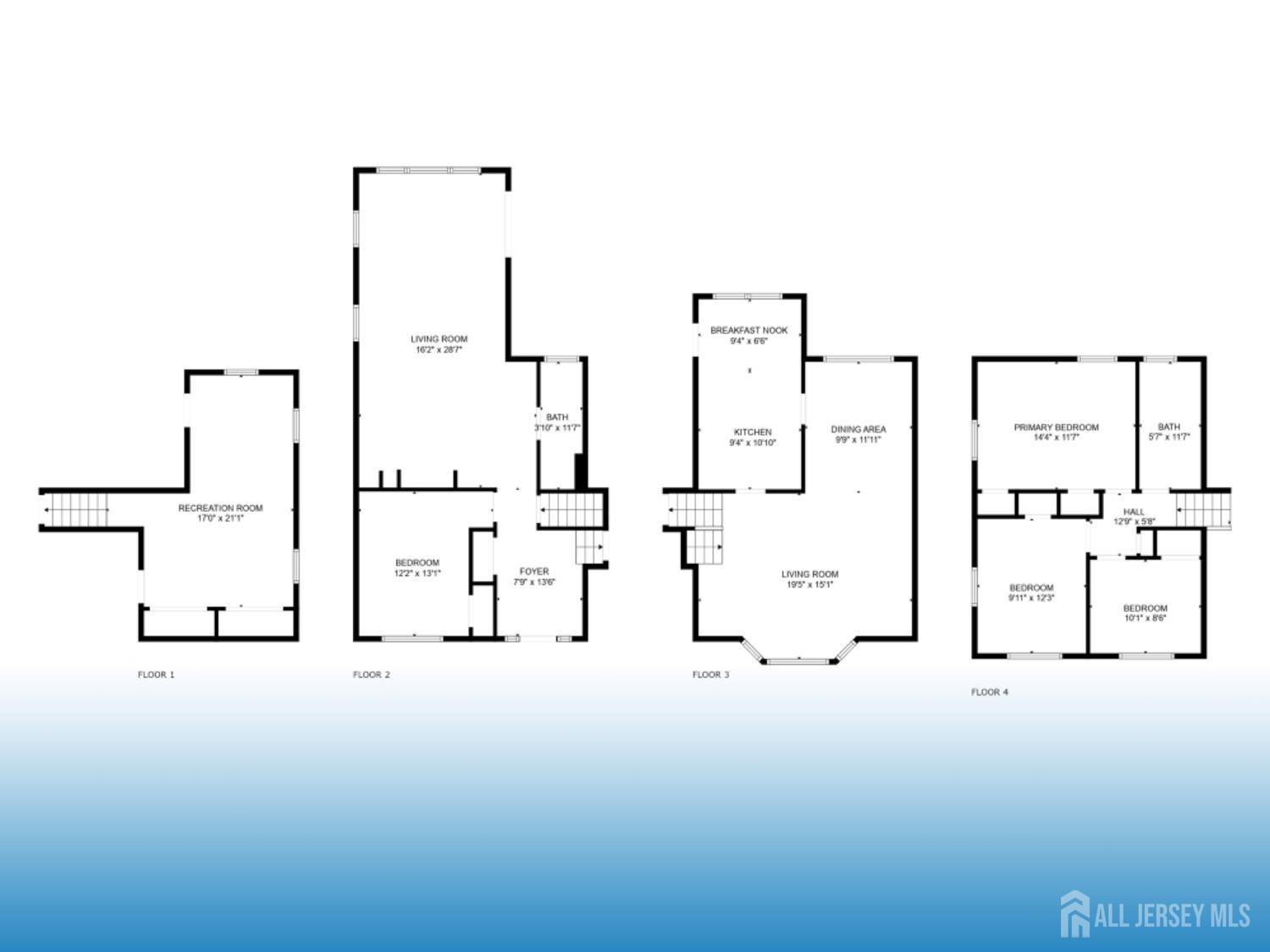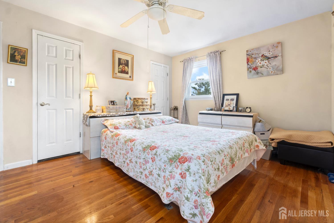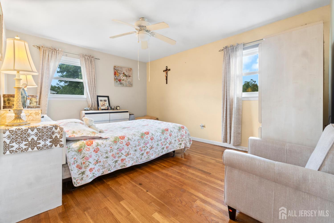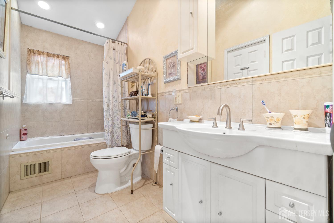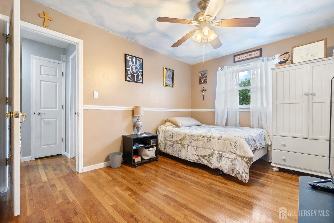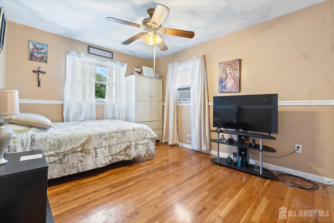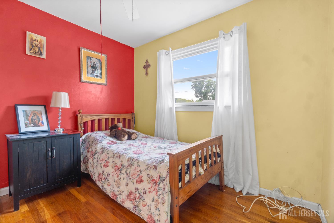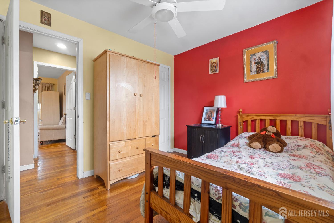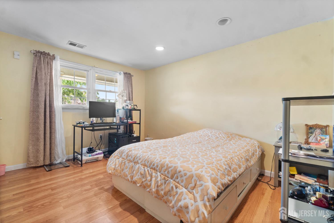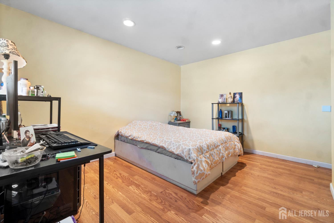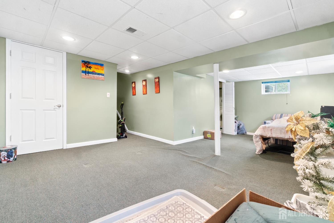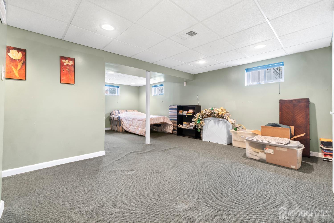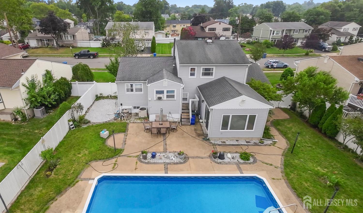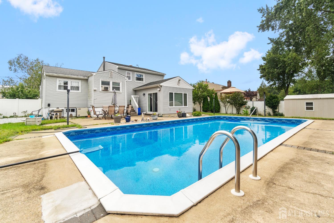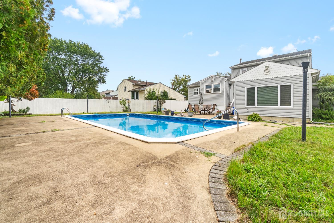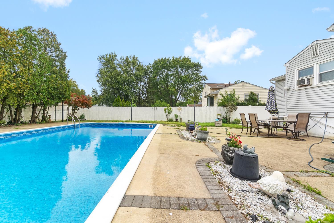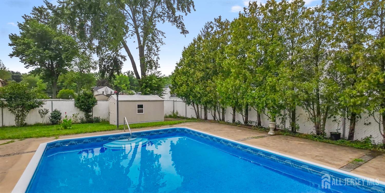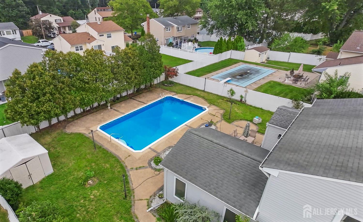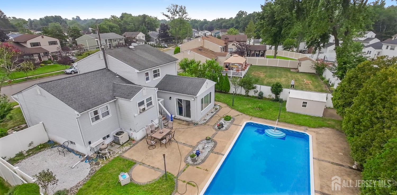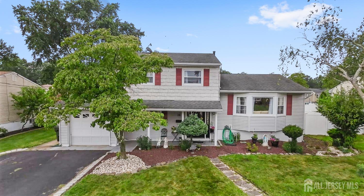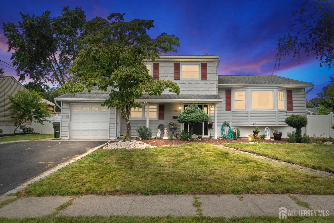24 Owens Road, Old Bridge NJ 08857
Old Bridge, NJ 08857
Sq. Ft.
1,876Beds
4Baths
2.00Year Built
1962Garage
1Pool
No
Expanded 4 Bedroom 2 Full Bath Split Level w/Inground Pool, 1-Car-Garage, & Finished Basement* 70x120 PVC Fenced Property*Vinyl Siding*Timberline Roof*Foyer w/Cer.Tile*Easily Multi-Family Floor Plan w/First Floor Bedroom, Full Bathroom, and Living Room Plus Garage*Family Room Opens to Additional Den w/Vaulted Ceiling & Slider to Yard* Living Rm w/Vaulted Ceiling*Formal Dining Rm w/Vaulted Ceiling*Gracious Size Eat-n-Kitchen w/Outside Door to Patio & Backyard*Mstr Bedroom Plus 2 More Bedrooms & A Full Bath on Top Level*All Hardwood Flooring in Living Rm, Dining Rm, All Bedrooms & Upstairs Hallway*Lennox Furnace & Central Air*New Water Heater*New Garage Door*Ceiling Fans*Recessed Lights*Dishwasher As Is*Super Location Near NYC Bus, Shops, YMCA*1-Car Driveway w/Additional Parking*
Courtesy of ELLEN ROSENBAUM REAL ESTATE
$735,000
Aug 14, 2025
$697,000
150 days on market
Listing office changed from ELLEN ROSENBAUM REAL ESTATE to .
Listing office changed from to ELLEN ROSENBAUM REAL ESTATE.
Listing office changed from ELLEN ROSENBAUM REAL ESTATE to .
Listing office changed from to ELLEN ROSENBAUM REAL ESTATE.
Listing office changed from ELLEN ROSENBAUM REAL ESTATE to .
Listing office changed from to ELLEN ROSENBAUM REAL ESTATE.
Listing office changed from ELLEN ROSENBAUM REAL ESTATE to .
Listing office changed from to ELLEN ROSENBAUM REAL ESTATE.
Listing office changed from ELLEN ROSENBAUM REAL ESTATE to .
Listing office changed from to ELLEN ROSENBAUM REAL ESTATE.
Listing office changed from ELLEN ROSENBAUM REAL ESTATE to .
Listing office changed from to ELLEN ROSENBAUM REAL ESTATE.
Price reduced to $715,000.
Price increased to $735,000.
Listing office changed from ELLEN ROSENBAUM REAL ESTATE to .
Price reduced to $715,000.
Price reduced to $715,000.
Price reduced to $715,000.
Price reduced to $715,000.
Price reduced to $715,000.
Price reduced to $715,000.
Price reduced to $715,000.
Price reduced to $715,000.
Price reduced to $715,000.
Price reduced to $715,000.
Price reduced to $715,000.
Price reduced to $715,000.
Price reduced to $715,000.
Price reduced to $715,000.
Price reduced to $715,000.
Price reduced to $715,000.
Price reduced to $715,000.
Price reduced to $715,000.
Price reduced to $715,000.
Price reduced to $715,000.
Price reduced to $715,000.
Price reduced to $715,000.
Listing office changed from to ELLEN ROSENBAUM REAL ESTATE.
Listing office changed from ELLEN ROSENBAUM REAL ESTATE to .
Listing office changed from to ELLEN ROSENBAUM REAL ESTATE.
Listing office changed from ELLEN ROSENBAUM REAL ESTATE to .
Listing office changed from to ELLEN ROSENBAUM REAL ESTATE.
Listing office changed from ELLEN ROSENBAUM REAL ESTATE to .
Listing office changed from to ELLEN ROSENBAUM REAL ESTATE.
Listing office changed from ELLEN ROSENBAUM REAL ESTATE to .
Listing office changed from to ELLEN ROSENBAUM REAL ESTATE.
Price reduced to $715,000.
Listing office changed from ELLEN ROSENBAUM REAL ESTATE to .
Listing office changed from to ELLEN ROSENBAUM REAL ESTATE.
Listing office changed from ELLEN ROSENBAUM REAL ESTATE to .
Listing office changed from to ELLEN ROSENBAUM REAL ESTATE.
Listing office changed from ELLEN ROSENBAUM REAL ESTATE to .
Listing office changed from to ELLEN ROSENBAUM REAL ESTATE.
Listing office changed from ELLEN ROSENBAUM REAL ESTATE to .
Listing office changed from to ELLEN ROSENBAUM REAL ESTATE.
Listing office changed from ELLEN ROSENBAUM REAL ESTATE to .
Listing office changed from to ELLEN ROSENBAUM REAL ESTATE.
Listing office changed from ELLEN ROSENBAUM REAL ESTATE to .
Listing office changed from to ELLEN ROSENBAUM REAL ESTATE.
Listing office changed from ELLEN ROSENBAUM REAL ESTATE to .
Listing office changed from to ELLEN ROSENBAUM REAL ESTATE.
Listing office changed from ELLEN ROSENBAUM REAL ESTATE to .
Listing office changed from to ELLEN ROSENBAUM REAL ESTATE.
Listing office changed from ELLEN ROSENBAUM REAL ESTATE to .
Listing office changed from to ELLEN ROSENBAUM REAL ESTATE.
Listing office changed from ELLEN ROSENBAUM REAL ESTATE to .
Listing office changed from to ELLEN ROSENBAUM REAL ESTATE.
Listing office changed from ELLEN ROSENBAUM REAL ESTATE to .
Listing office changed from to ELLEN ROSENBAUM REAL ESTATE.
Listing office changed from ELLEN ROSENBAUM REAL ESTATE to .
Listing office changed from to ELLEN ROSENBAUM REAL ESTATE.
Listing office changed from ELLEN ROSENBAUM REAL ESTATE to .
Listing office changed from to ELLEN ROSENBAUM REAL ESTATE.
Price reduced to $697,000.
Listing office changed from to ELLEN ROSENBAUM REAL ESTATE.
Price reduced to $697,000.
Listing office changed from ELLEN ROSENBAUM REAL ESTATE to .
Listing office changed from to ELLEN ROSENBAUM REAL ESTATE.
Listing office changed from ELLEN ROSENBAUM REAL ESTATE to .
Listing office changed from to ELLEN ROSENBAUM REAL ESTATE.
Listing office changed from ELLEN ROSENBAUM REAL ESTATE to .
Listing office changed from to ELLEN ROSENBAUM REAL ESTATE.
Listing office changed from ELLEN ROSENBAUM REAL ESTATE to .
Price reduced to $697,000.
Listing office changed from to ELLEN ROSENBAUM REAL ESTATE.
Listing office changed from ELLEN ROSENBAUM REAL ESTATE to .
Listing office changed from to ELLEN ROSENBAUM REAL ESTATE.
Listing office changed from ELLEN ROSENBAUM REAL ESTATE to .
Price reduced to $697,000.
Listing office changed from to ELLEN ROSENBAUM REAL ESTATE.
Listing office changed from ELLEN ROSENBAUM REAL ESTATE to .
Listing office changed from to ELLEN ROSENBAUM REAL ESTATE.
Listing office changed from ELLEN ROSENBAUM REAL ESTATE to .
Listing office changed from to ELLEN ROSENBAUM REAL ESTATE.
Price reduced to $697,000.
Listing office changed from ELLEN ROSENBAUM REAL ESTATE to .
Listing office changed from to ELLEN ROSENBAUM REAL ESTATE.
Listing office changed from ELLEN ROSENBAUM REAL ESTATE to .
Listing office changed from to ELLEN ROSENBAUM REAL ESTATE.
Listing office changed from ELLEN ROSENBAUM REAL ESTATE to .
Price reduced to $697,000.
Price reduced to $697,000.
Property Details
Beds: 4
Baths: 2
Half Baths: 0
Total Number of Rooms: 9
Master Bedroom Features: Full Bath
Dining Room Features: Formal Dining Room
Kitchen Features: Eat-in Kitchen, Separate Dining Area
Appliances: Dishwasher, Dryer, Gas Range/Oven, Microwave, Refrigerator, Range, Washer, Gas Water Heater
Has Fireplace: Yes
Number of Fireplaces: 0
Fireplace Features: Wood Burning
Has Heating: Yes
Heating: Forced Air
Cooling: Central Air, Ceiling Fan(s)
Flooring: Carpet, Ceramic Tile, Wood
Basement: Finished, Recreation Room, Storage Space, Interior Entry, Utility Room, Workshop, Laundry Facilities
Window Features: Insulated Windows, Blinds
Interior Details
Property Class: Single Family Residence
Structure Type: Custom Home
Architectural Style: Custom Home, Split Level
Building Sq Ft: 1,876
Year Built: 1962
Stories: 3
Levels: Three Or More, Multi/Split
Is New Construction: No
Has Private Pool: No
Pool Features: In Ground
Has Spa: No
Has View: No
Has Garage: Yes
Has Attached Garage: Yes
Garage Spaces: 1
Has Carport: No
Carport Spaces: 0
Covered Spaces: 1
Has Open Parking: Yes
Other Structures: Shed(s)
Parking Features: 1 Car Width, Additional Parking, Asphalt, Garage, Attached, Built-In Garage, Driveway
Total Parking Spaces: 0
Exterior Details
Lot Area: 0.1928
Lot Dimensions: 120.00 x 70.00
Lot Size (Square Feet): 8,398
Exterior Features: Lawn Sprinklers, Open Porch(es), Curbs, Patio, Sidewalk, Fencing/Wall, Storage Shed, Yard, Insulated Pane Windows
Fencing: Fencing/Wall
Roof: Asphalt
Patio and Porch Features: Porch, Patio
On Waterfront: No
Property Attached: No
Utilities / Green Energy Details
Gas: Natural Gas
Sewer: Public Sewer
Water Source: Public
# of Electric Meters: 0
# of Gas Meters: 0
# of Water Meters: 0
Community and Neighborhood Details
HOA and Financial Details
Annual Taxes: $10,000.00
Has Association: No
Association Fee: $0.00
Association Fee 2: $0.00
Association Fee 2 Frequency: Monthly
Similar Listings
- SqFt.2,312
- Beds4
- Baths3+1½
- Garage2
- PoolNo
- SqFt.2,339
- Beds4
- Baths2+1½
- Garage2
- PoolNo
- SqFt.2,252
- Beds4
- Baths2+1½
- Garage2
- PoolNo
- SqFt.1,850
- Beds3
- Baths2+1½
- Garage2
- PoolNo

 Back to search
Back to search