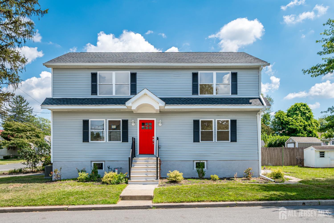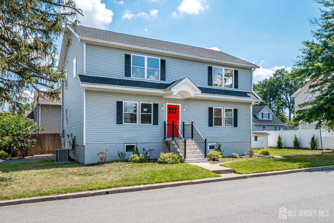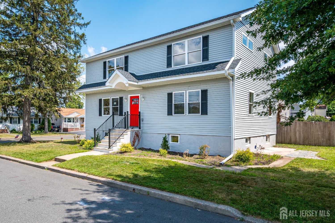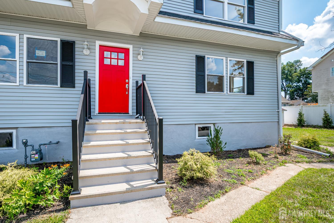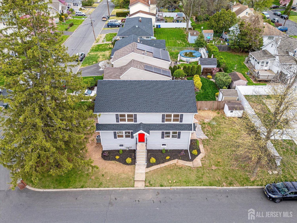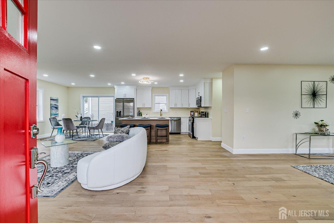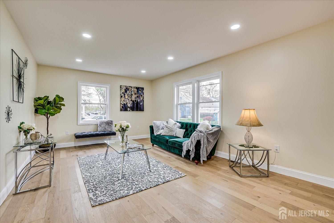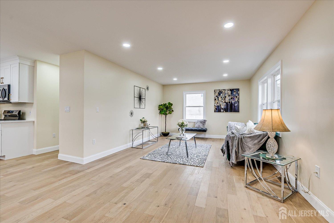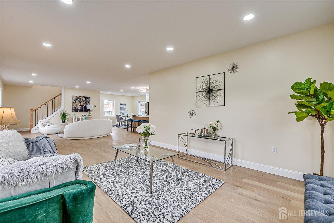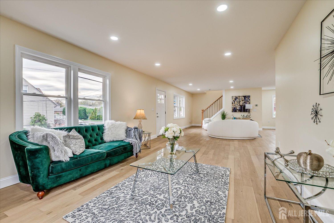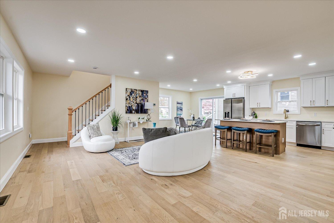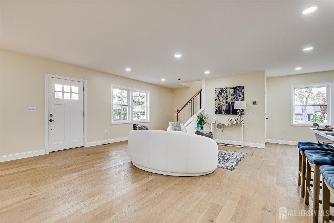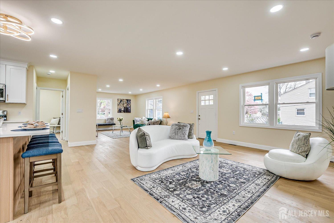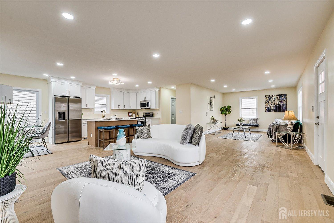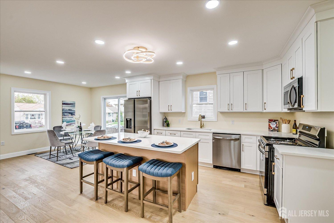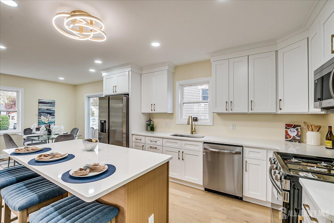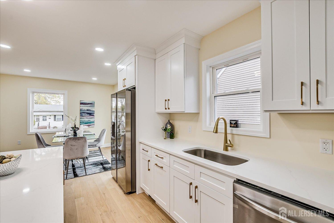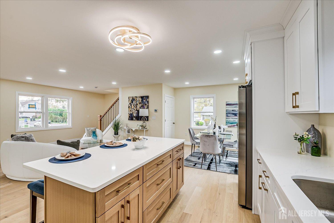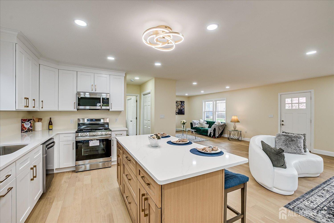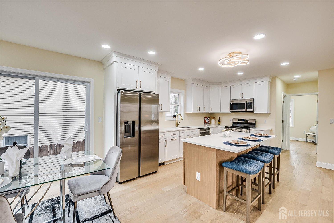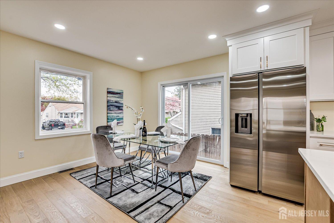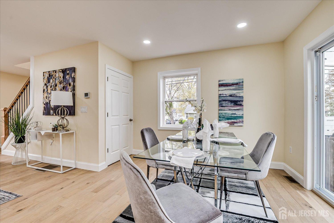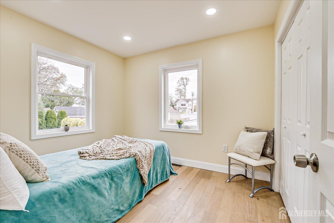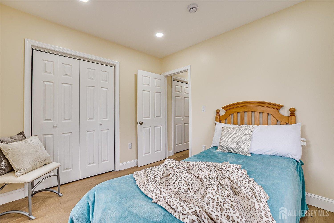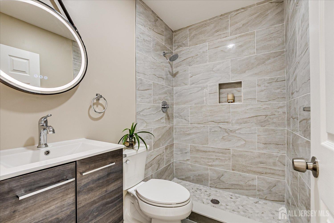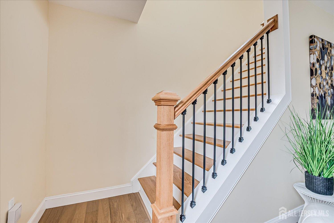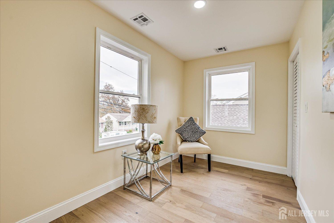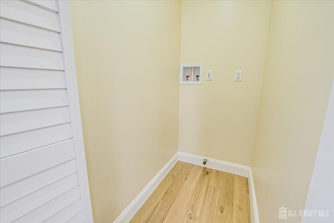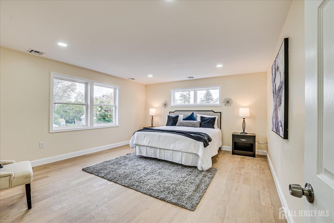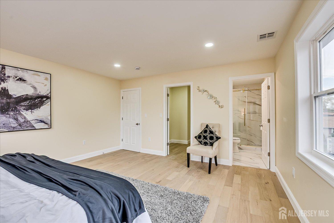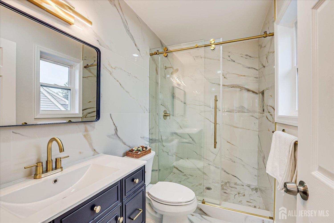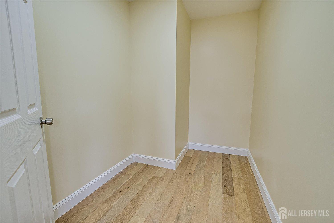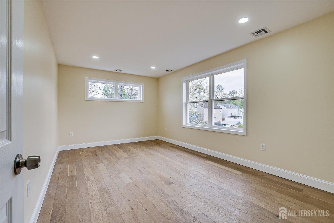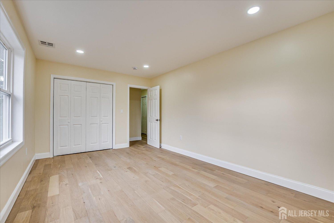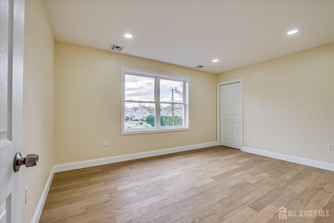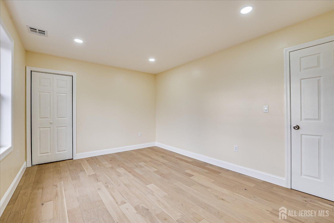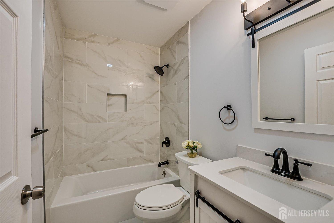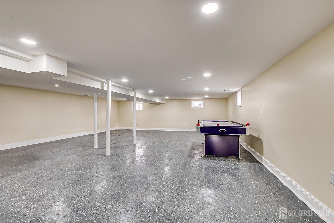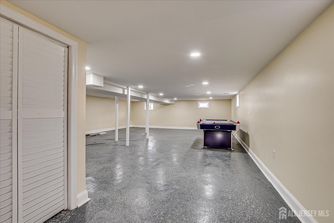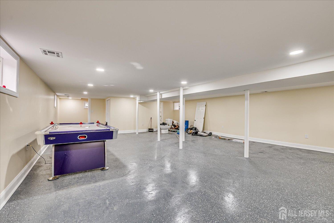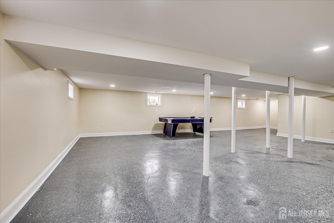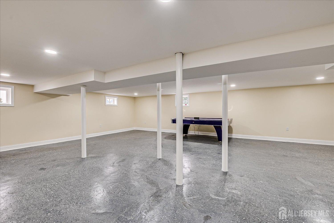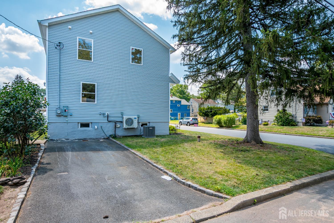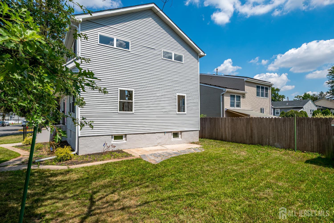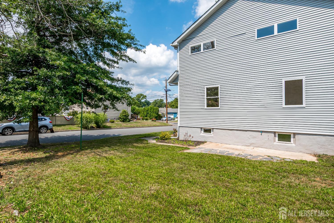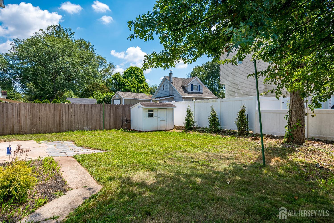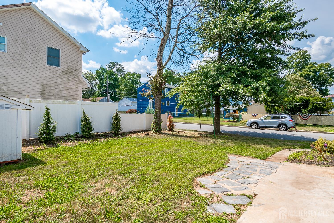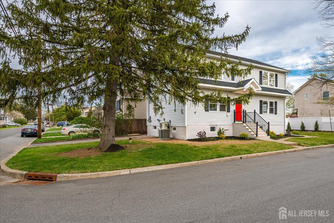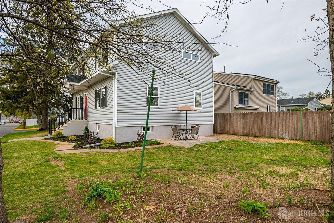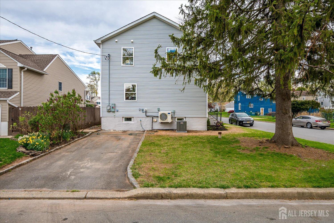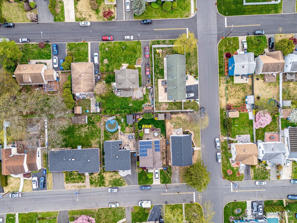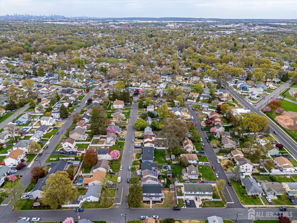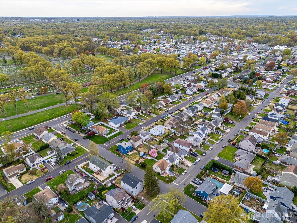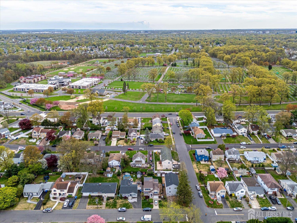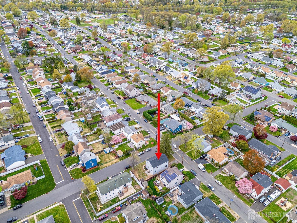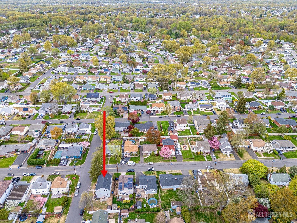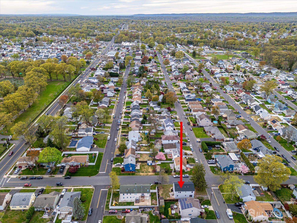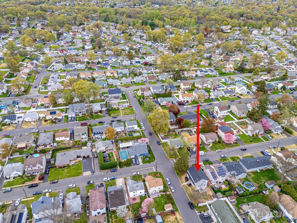24 Savoy Street, Colonia NJ 07067
Colonia, NJ 07067
Sq. Ft.
2,200Beds
4Baths
4.00Year Built
UnknownPool
No
Just the Home You've Been Waiting For! This stunning Colonial, built on its existing foundation, offers 4 bedrooms, 4 full bathrooms, and approximately 2,200 sq. ft. of elegant living space. Completely rebuilt from the first floor upwith all-new construction from the main level to the roofthis home blends modern luxury and functionality while preserving the charm of its original footprint. Step inside to a spacious living room that flows seamlessly into a cozy family room. The gourmet kitchen is the heart of the home, featuring stainless steel appliances, a center island, granite countertops, and a stylish backsplash, opening to a sunny dining area perfect for entertaining. Sliders lead from the back to the private backyard for easy indoor-outdoor living. The main level includes a bedroom with a full bathideal for guests or multi-generational livingalong with abundant natural light, high ceilings, and recessed lighting. Upstairs, you'll find a luxurious primary suite with a closet and spa-like en-suite bath. Additional oversized bedrooms share a full bath, and a convenient laundry room is located on this level. A bonus den provides flexible space for work or relaxation. The fully finished basement adds approximately 1,000 sq. ft. of versatile living space, including a full bathroom, Perfect for a gym, media room, playroom, or hosting memorable gatherings. Situated on a side yard ideal for entertaining, this home is in a prime location with an easy NYC commute, 10-minute ride to mass transit, NJ Transits, and close to hospitals, schools, dining, shopping, major highways, and more. A must-see! (Taxes are approximate and will be assessed at closing.)
Courtesy of KELLER WILLIAMS ELITE REALTORS
$775,000
Aug 12, 2025
$749,999
153 days on market
Listing office changed from KELLER WILLIAMS ELITE REALTORS to .
Listing office changed from to KELLER WILLIAMS ELITE REALTORS.
Listing office changed from KELLER WILLIAMS ELITE REALTORS to .
Listing office changed from to KELLER WILLIAMS ELITE REALTORS.
Listing office changed from KELLER WILLIAMS ELITE REALTORS to .
Listing office changed from to KELLER WILLIAMS ELITE REALTORS.
Listing office changed from KELLER WILLIAMS ELITE REALTORS to .
Price increased to $775,000.
Listing office changed from KELLER WILLIAMS ELITE REALTORS to .
Listing office changed from to KELLER WILLIAMS ELITE REALTORS.
Listing office changed from KELLER WILLIAMS ELITE REALTORS to .
Price reduced to $749,999.
Listing office changed from to KELLER WILLIAMS ELITE REALTORS.
Listing office changed from KELLER WILLIAMS ELITE REALTORS to .
Listing office changed from to KELLER WILLIAMS ELITE REALTORS.
Price reduced to $749,999.
Listing office changed from KELLER WILLIAMS ELITE REALTORS to .
Listing office changed from to KELLER WILLIAMS ELITE REALTORS.
Listing office changed from KELLER WILLIAMS ELITE REALTORS to .
Listing office changed from to KELLER WILLIAMS ELITE REALTORS.
Listing office changed from KELLER WILLIAMS ELITE REALTORS to .
Price reduced to $749,999.
Listing office changed from to KELLER WILLIAMS ELITE REALTORS.
Price reduced to $749,999.
Listing office changed from KELLER WILLIAMS ELITE REALTORS to .
Listing office changed from to KELLER WILLIAMS ELITE REALTORS.
Listing office changed from KELLER WILLIAMS ELITE REALTORS to .
Listing office changed from to KELLER WILLIAMS ELITE REALTORS.
Listing office changed from KELLER WILLIAMS ELITE REALTORS to .
Price reduced to $749,999.
Listing office changed from to KELLER WILLIAMS ELITE REALTORS.
Listing office changed from KELLER WILLIAMS ELITE REALTORS to .
Listing office changed from to KELLER WILLIAMS ELITE REALTORS.
Listing office changed from KELLER WILLIAMS ELITE REALTORS to .
Listing office changed from to KELLER WILLIAMS ELITE REALTORS.
Listing office changed from KELLER WILLIAMS ELITE REALTORS to .
Listing office changed from to KELLER WILLIAMS ELITE REALTORS.
Listing office changed from KELLER WILLIAMS ELITE REALTORS to .
Listing office changed from to KELLER WILLIAMS ELITE REALTORS.
Listing office changed from KELLER WILLIAMS ELITE REALTORS to .
Listing office changed from to KELLER WILLIAMS ELITE REALTORS.
Price reduced to $749,999.
Listing office changed from KELLER WILLIAMS ELITE REALTORS to .
Price reduced to $749,999.
Listing office changed from to KELLER WILLIAMS ELITE REALTORS.
Listing office changed from KELLER WILLIAMS ELITE REALTORS to .
Price reduced to $749,999.
Listing office changed from to KELLER WILLIAMS ELITE REALTORS.
Listing office changed from KELLER WILLIAMS ELITE REALTORS to .
Listing office changed from to KELLER WILLIAMS ELITE REALTORS.
Listing office changed from KELLER WILLIAMS ELITE REALTORS to .
Listing office changed from to KELLER WILLIAMS ELITE REALTORS.
Listing office changed from KELLER WILLIAMS ELITE REALTORS to .
Listing office changed from to KELLER WILLIAMS ELITE REALTORS.
Price reduced to $749,999.
Price reduced to $749,999.
Listing office changed from KELLER WILLIAMS ELITE REALTORS to .
Price reduced to $749,999.
Listing office changed from to KELLER WILLIAMS ELITE REALTORS.
Listing office changed from KELLER WILLIAMS ELITE REALTORS to .
Price reduced to $749,999.
Price reduced to $749,999.
Listing office changed from to KELLER WILLIAMS ELITE REALTORS.
Price reduced to $749,999.
Listing office changed from KELLER WILLIAMS ELITE REALTORS to .
Price reduced to $749,999.
Price reduced to $749,999.
Price reduced to $749,999.
Price reduced to $749,999.
Price reduced to $749,999.
Listing office changed from to KELLER WILLIAMS ELITE REALTORS.
Price reduced to $749,999.
Price reduced to $749,999.
Price reduced to $749,999.
Listing office changed from KELLER WILLIAMS ELITE REALTORS to .
Listing office changed from to KELLER WILLIAMS ELITE REALTORS.
Listing office changed from KELLER WILLIAMS ELITE REALTORS to .
Listing office changed from to KELLER WILLIAMS ELITE REALTORS.
Listing office changed from KELLER WILLIAMS ELITE REALTORS to .
Listing office changed from to KELLER WILLIAMS ELITE REALTORS.
Property Details
Beds: 4
Baths: 4
Half Baths: 0
Total Number of Rooms: 10
Master Bedroom Features: 1st Floor
Dining Room Features: Formal Dining Room
Kitchen Features: Granite/Corian Countertops, Breakfast Bar, Kitchen Island, Pantry, Eat-in Kitchen
Appliances: Dishwasher, Electric Range/Oven, Gas Range/Oven, Microwave, Refrigerator, Range, Gas Water Heater
Has Fireplace: No
Number of Fireplaces: 0
Has Heating: Yes
Heating: Forced Air
Cooling: Central Air, Wall Unit(s), Window Unit(s), See Remarks
Flooring: Ceramic Tile, Wood
Basement: Finished, Bath Full, Daylight, Storage Space, Workshop, Laundry Facilities
Interior Details
Property Class: Single Family Residence
Structure Type: Custom Home
Architectural Style: Colonial, Custom Home
Building Sq Ft: 2,200
Year Built: 0
Stories: 2
Levels: Two
Is New Construction: No
Has Private Pool: No
Has Spa: No
Has View: No
Has Garage: No
Has Attached Garage: No
Garage Spaces: 0
Has Carport: No
Carport Spaces: 0
Covered Spaces: 0
Has Open Parking: Yes
Other Structures: Shed(s)
Parking Features: 1 Car Width, See Remarks
Total Parking Spaces: 0
Exterior Details
Lot Size (Acres): 0.0000
Lot Area: 0.0000
Lot Dimensions: 0.00 x 0.00
Lot Size (Square Feet): 0
Exterior Features: Patio, Storage Shed, Yard
Roof: Asphalt
Patio and Porch Features: Patio
On Waterfront: No
Property Attached: No
Utilities / Green Energy Details
Gas: Natural Gas
Sewer: Public Sewer
Water Source: Public
# of Electric Meters: 0
# of Gas Meters: 0
# of Water Meters: 0
HOA and Financial Details
Annual Taxes: $13,000.00
Has Association: No
Association Fee: $0.00
Association Fee 2: $0.00
Association Fee 2 Frequency: Monthly
Similar Listings
- SqFt.1,953
- Beds3
- Baths3+1½
- Garage2
- PoolNo
- SqFt.2,280
- Beds5
- Baths4
- Garage1
- PoolNo
- SqFt.1,898
- Beds4
- Baths3
- Garage1
- PoolNo
- SqFt.2,047
- Beds4
- Baths3+1½
- Garage0
- PoolNo

 Back to search
Back to search