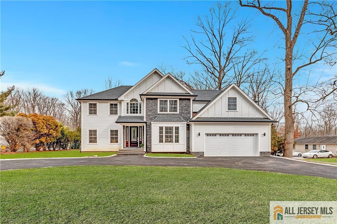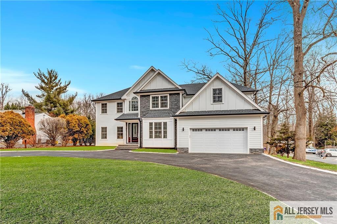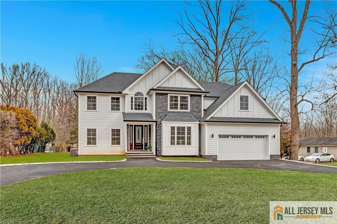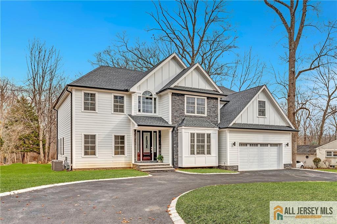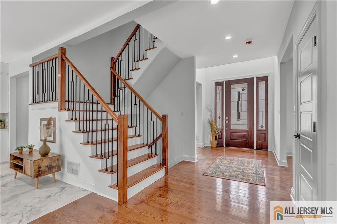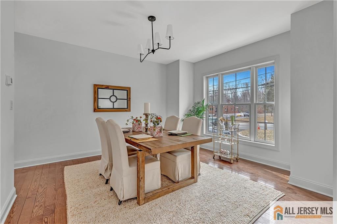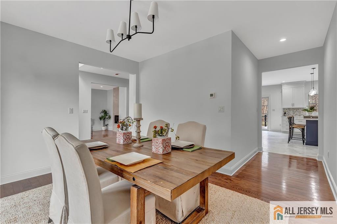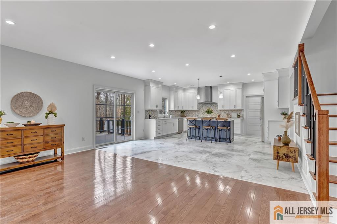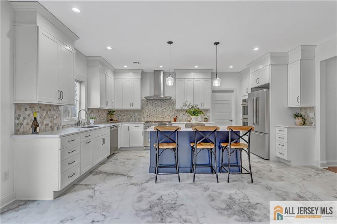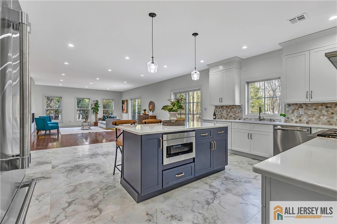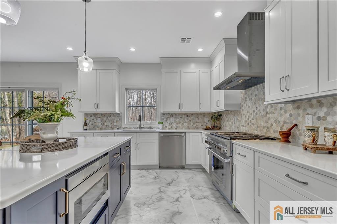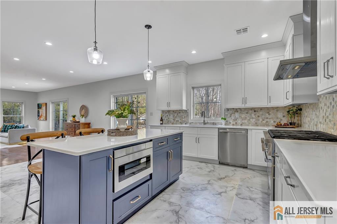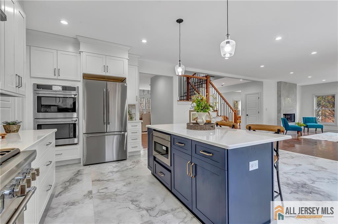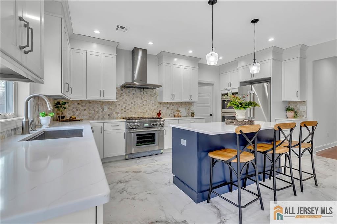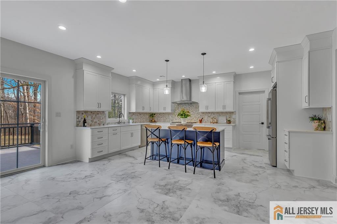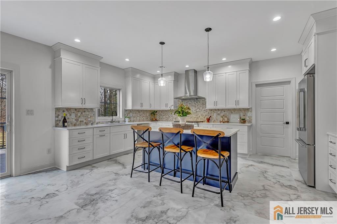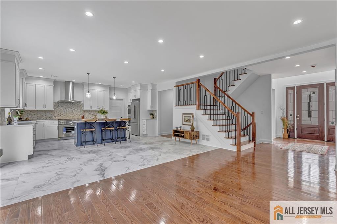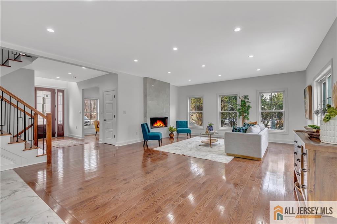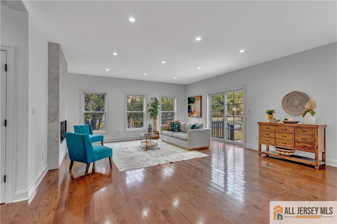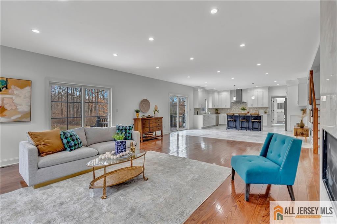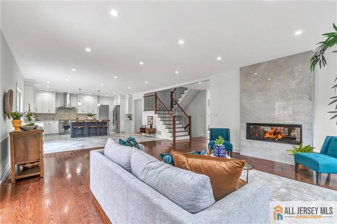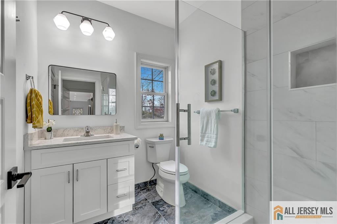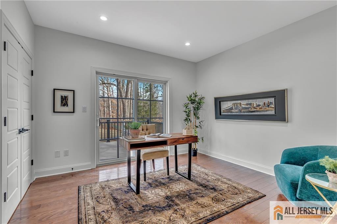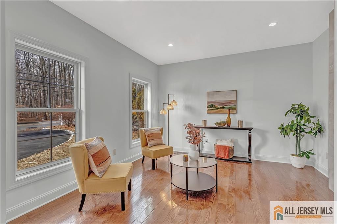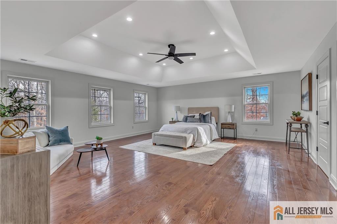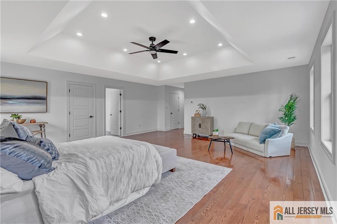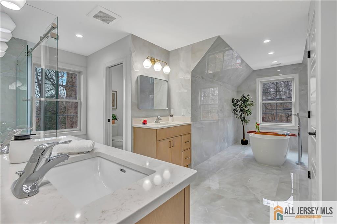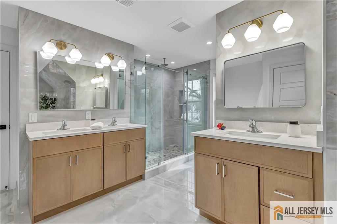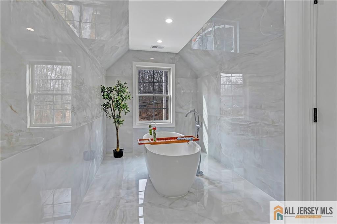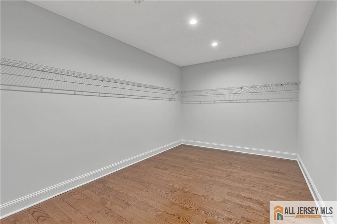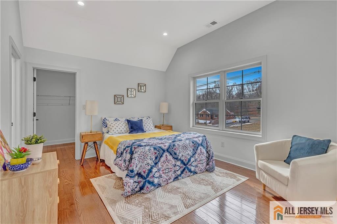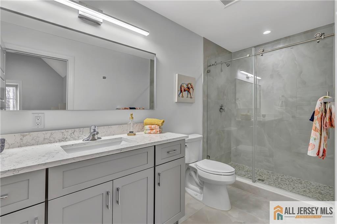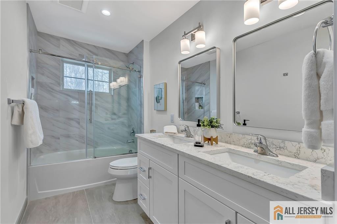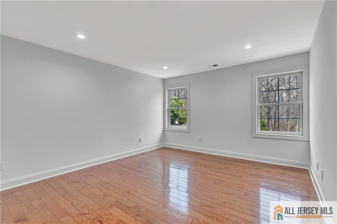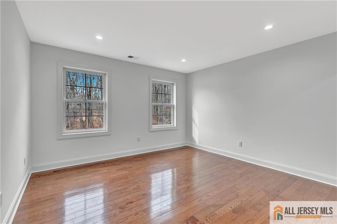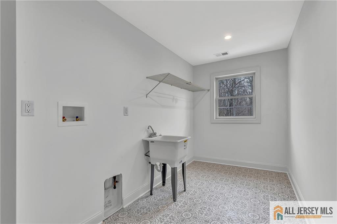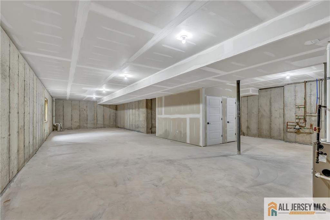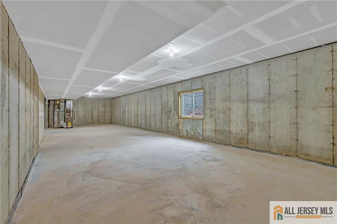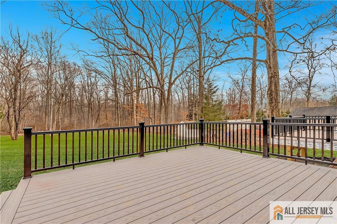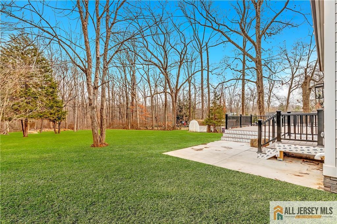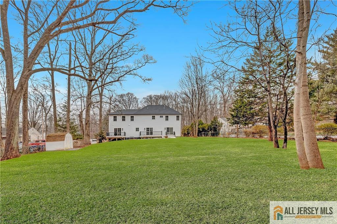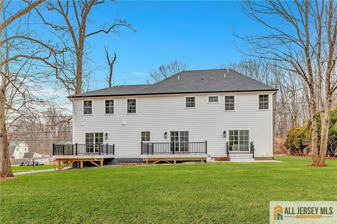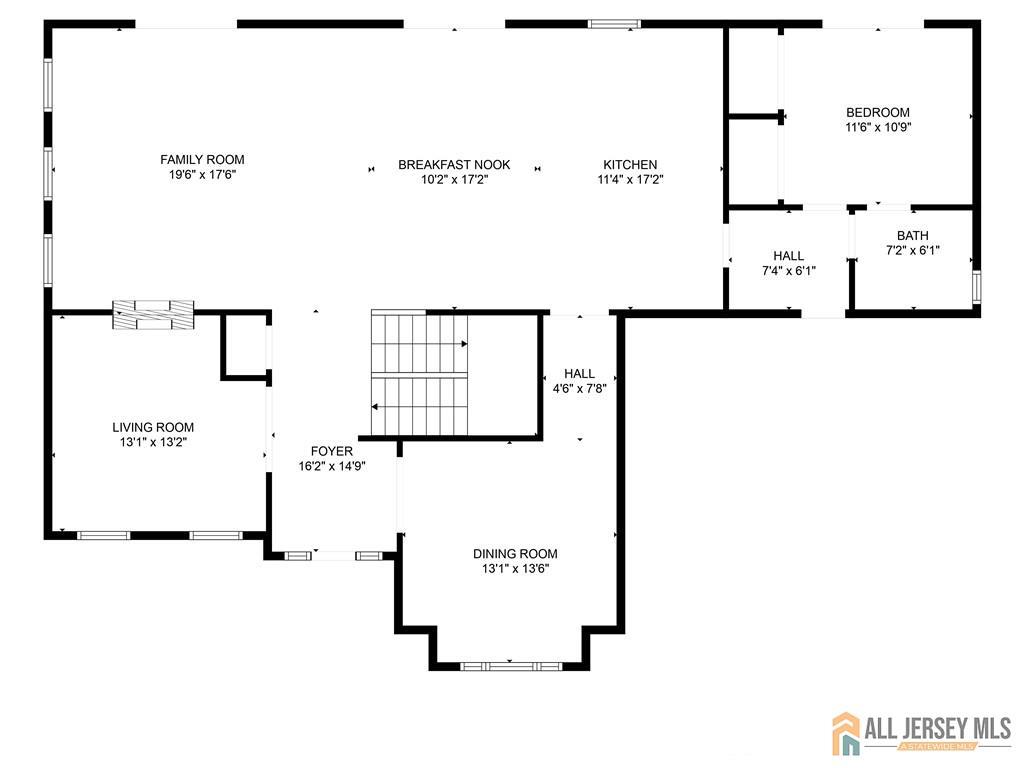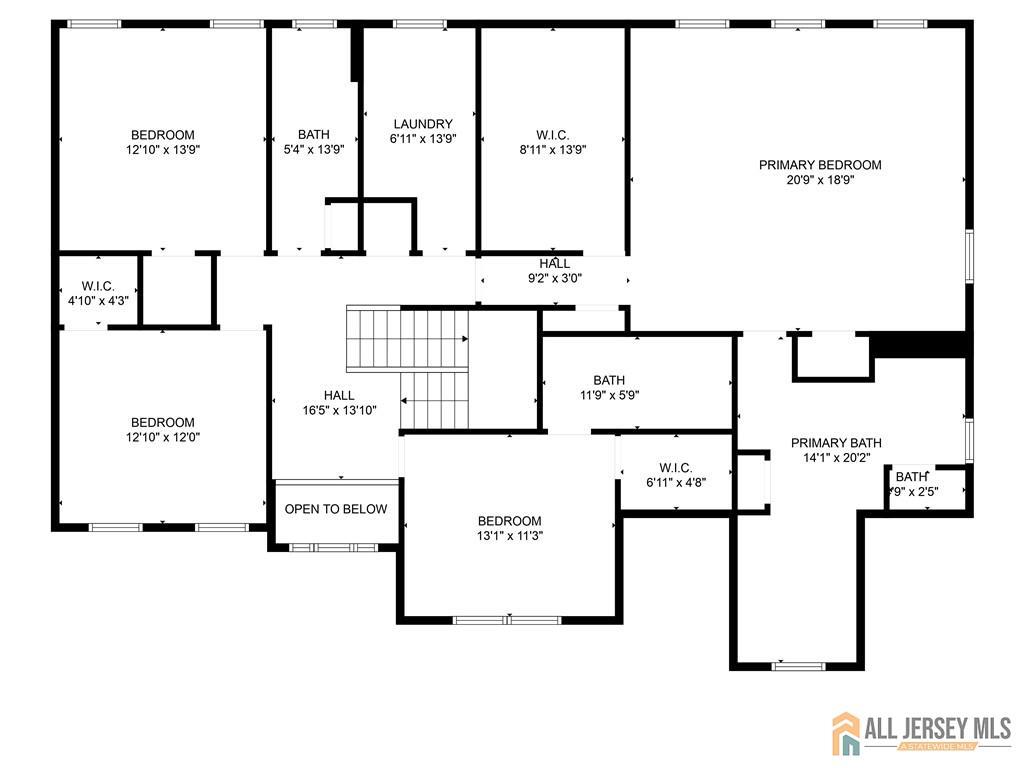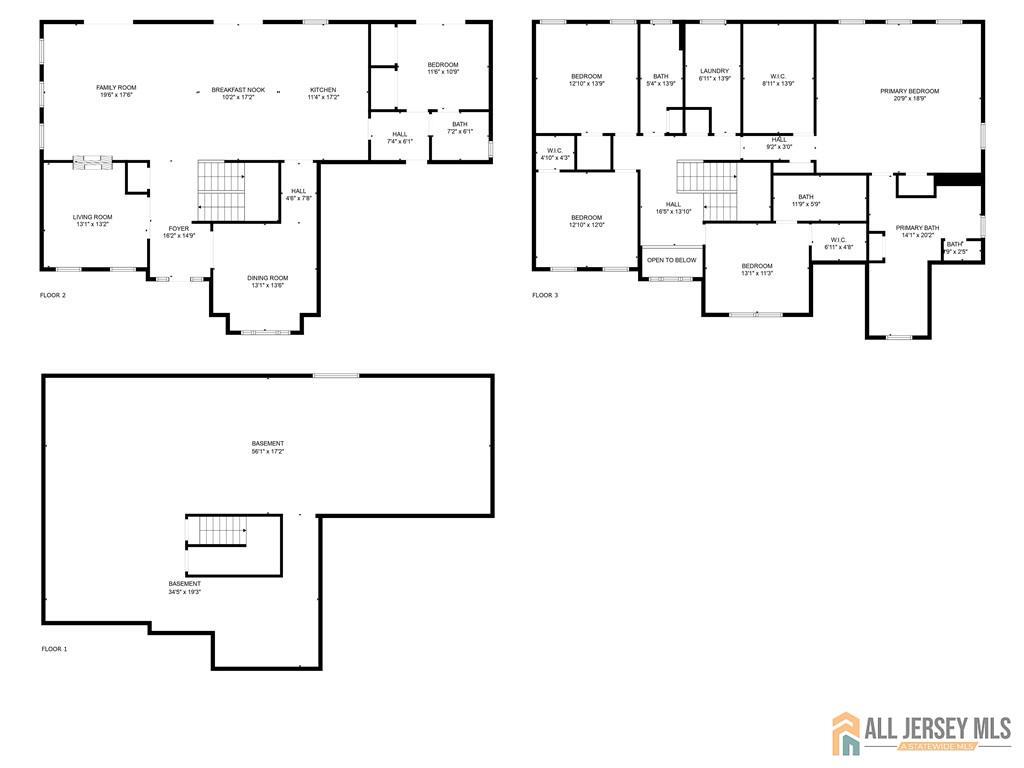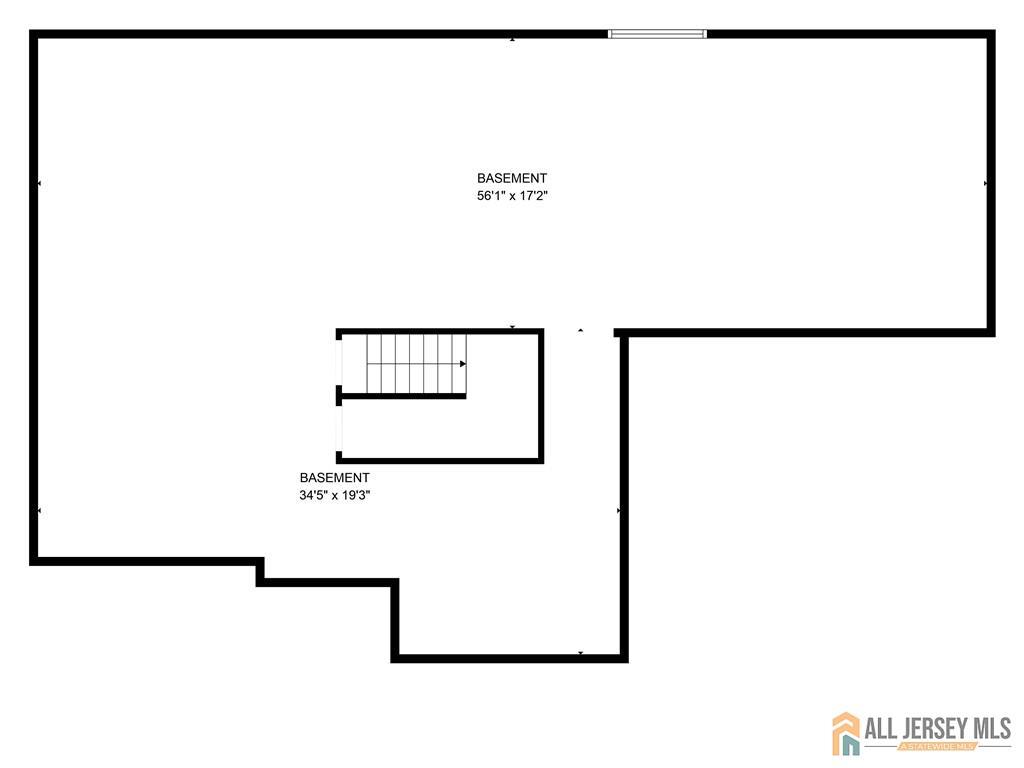244 New Road, South Brunswick NJ 08852
South Brunswick, NJ 08852
Beds
5Baths
4.00Year Built
2024Garage
2Pool
No
Discover the perfect blend of elegance and functionality in this stunning new construction, offering 5 bedrooms and 4 full bathrooms in the highly sought-after South Brunswick Township. This thoughtfully designed home boasts hardwood flooring throughout and an open-concept kitchen and living area, ideal for modern living and entertaining. The chef's kitchen is a dream come true, featuring a spacious center island with a quartz countertop and ample workspace. Anderson windows throughout the home provide an abundance of natural light, enhancing every room's beauty and warmth. Each generously sized bedroom includes walk-in closets, providing ample storage. The primary suite is a private retreat, offering a cozy seating area, an oversized walk-in closet, and a spa-like bathroom with a soaking tub, a stand-up shower, and dual sinks. A walk-up attic adds convenience for seasonal storage, while the basement offers endless possibilities, with an egress window for a potential 6th bedroom and plumbing ready for a 5th bathroom, allowing for a custom finish to suit your needs. The home is equipped with a two-zone HVAC system, ensuring year-round comfort and energy efficiency. Situated on a tremendous private lot, the backyard features a Trex deck, perfect for outdoor gatherings. The circular paved driveway enhances curb appeal and provides easy access to the garage. Modernly designed bathrooms and high-end finishes throughout complete this exceptional home. This home is a MUST SEE!
Courtesy of CENTURY 21 THOMSON & CO
Property Details
Beds: 5
Baths: 4
Half Baths: 0
Total Number of Rooms: 14
Master Bedroom Features: Full Bath, Sitting Area, Two Sinks, Walk-In Closet(s)
Dining Room Features: Formal Dining Room
Kitchen Features: Kitchen Island, Granite/Corian Countertops, Kitchen Exhaust Fan, Separate Dining Area
Appliances: Dishwasher, Gas Range/Oven, Exhaust Fan, Microwave, Refrigerator, Oven, Kitchen Exhaust Fan, Gas Water Heater
Has Fireplace: Yes
Number of Fireplaces: 1
Fireplace Features: Gas
Has Heating: Yes
Heating: Forced Air, Zoned
Cooling: Central Air
Flooring: Ceramic Tile, Wood
Basement: Slab, Utility Room
Interior Details
Property Class: Single Family Residence
Structure Type: Custom Home
Architectural Style: Colonial, Custom Home
Building Sq Ft: 0
Year Built: 2024
Stories: 2
Levels: Two
Is New Construction: No
Has Private Pool: No
Pool Features: None
Has Spa: No
Has View: No
Has Garage: Yes
Has Attached Garage: Yes
Garage Spaces: 2
Has Carport: No
Carport Spaces: 0
Covered Spaces: 2
Has Open Parking: Yes
Parking Features: 2 Car Width, Asphalt, Circular Driveway, Attached
Total Parking Spaces: 0
Exterior Details
Lot Size (Acres): 0.0000
Lot Area: 0.0000
Lot Dimensions: 100x807
Lot Size (Square Feet): 0
Roof: Asphalt
On Waterfront: No
Property Attached: No
Utilities / Green Energy Details
Gas: Natural Gas
Sewer: Public Sewer
Water Source: Public
# of Electric Meters: 0
# of Gas Meters: 0
# of Water Meters: 0
HOA and Financial Details
Annual Taxes: $5,310.00
Has Association: No
Association Fee: $0.00
Association Fee 2: $0.00
Association Fee 2 Frequency: Monthly
Similar Listings
- SqFt.0
- Beds5
- Baths5+1½
- Garage3
- PoolNo
- SqFt.0
- Beds5
- Baths3
- Garage2
- PoolNo

 Back to search
Back to search