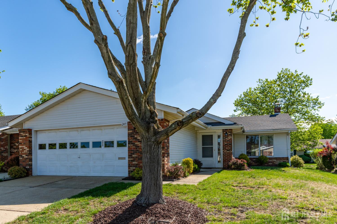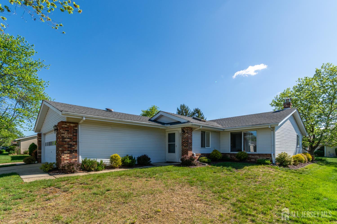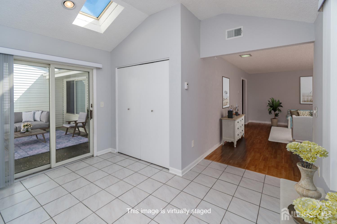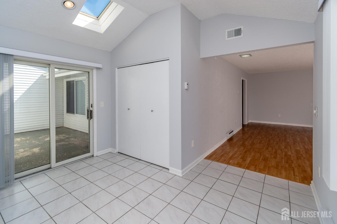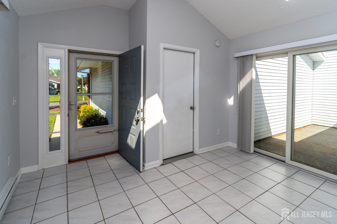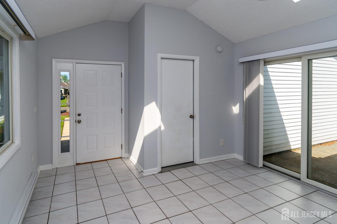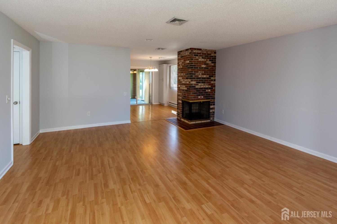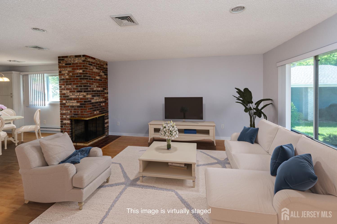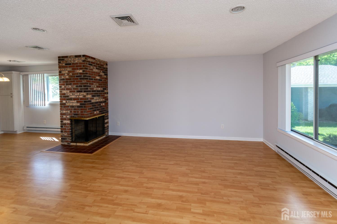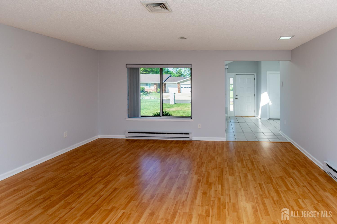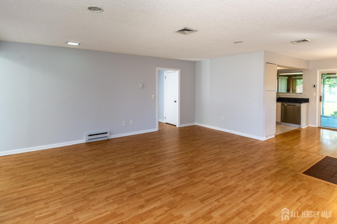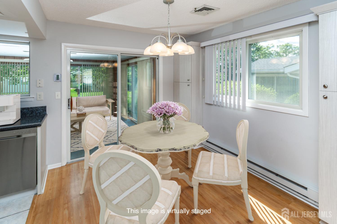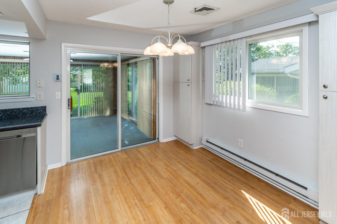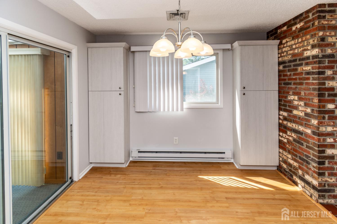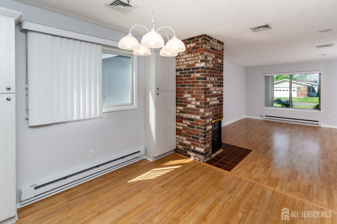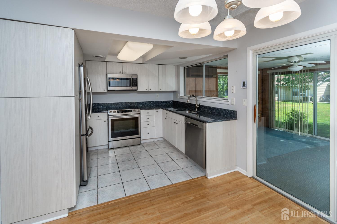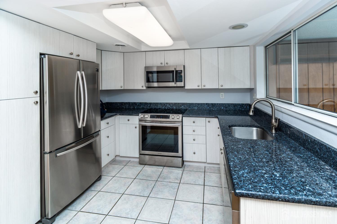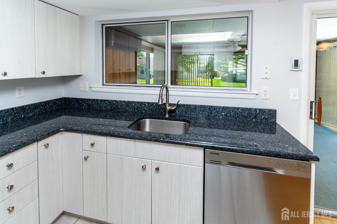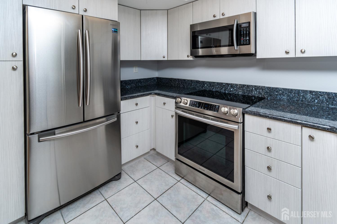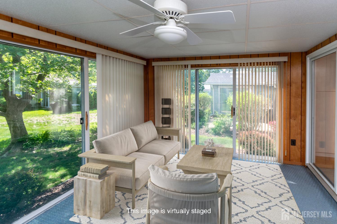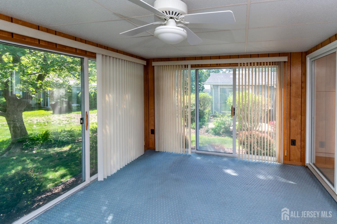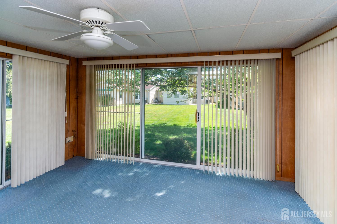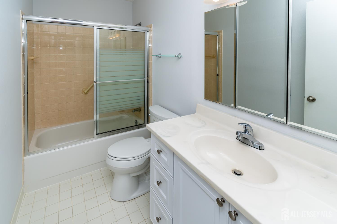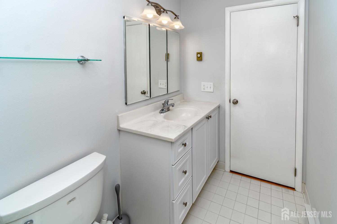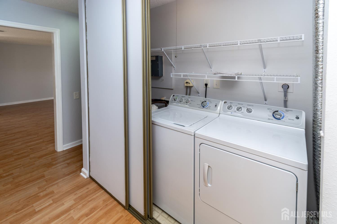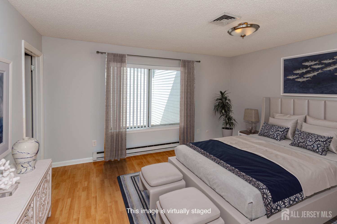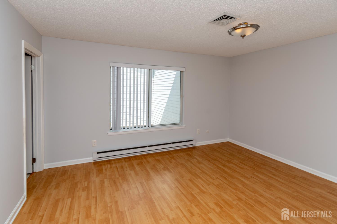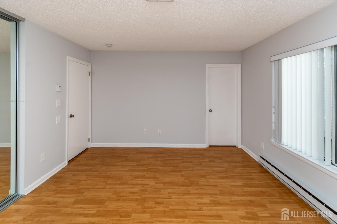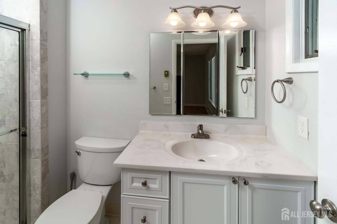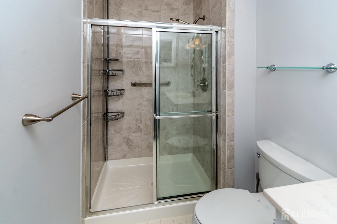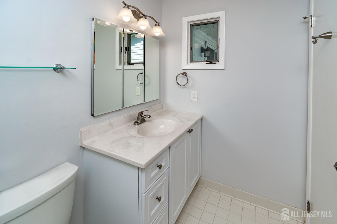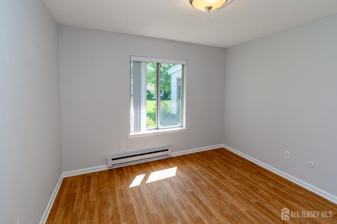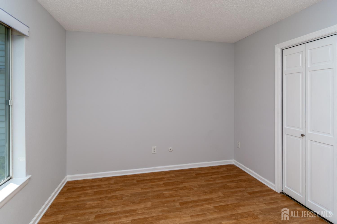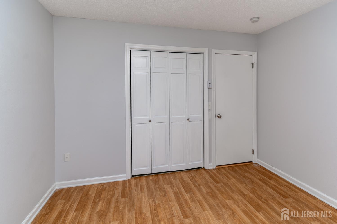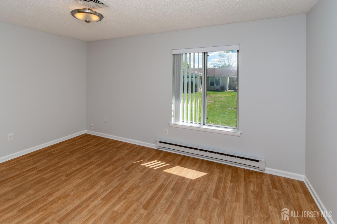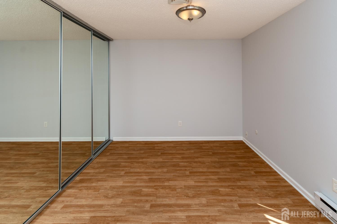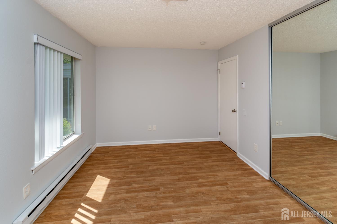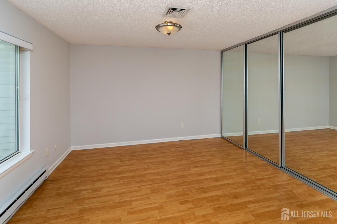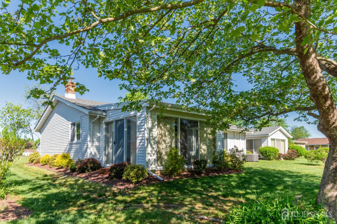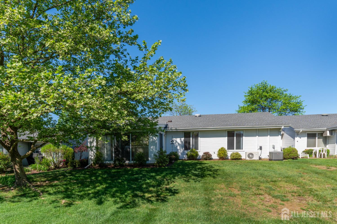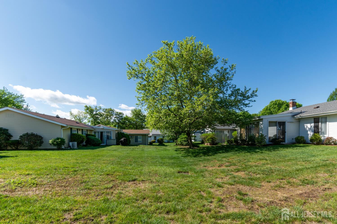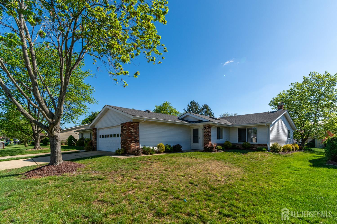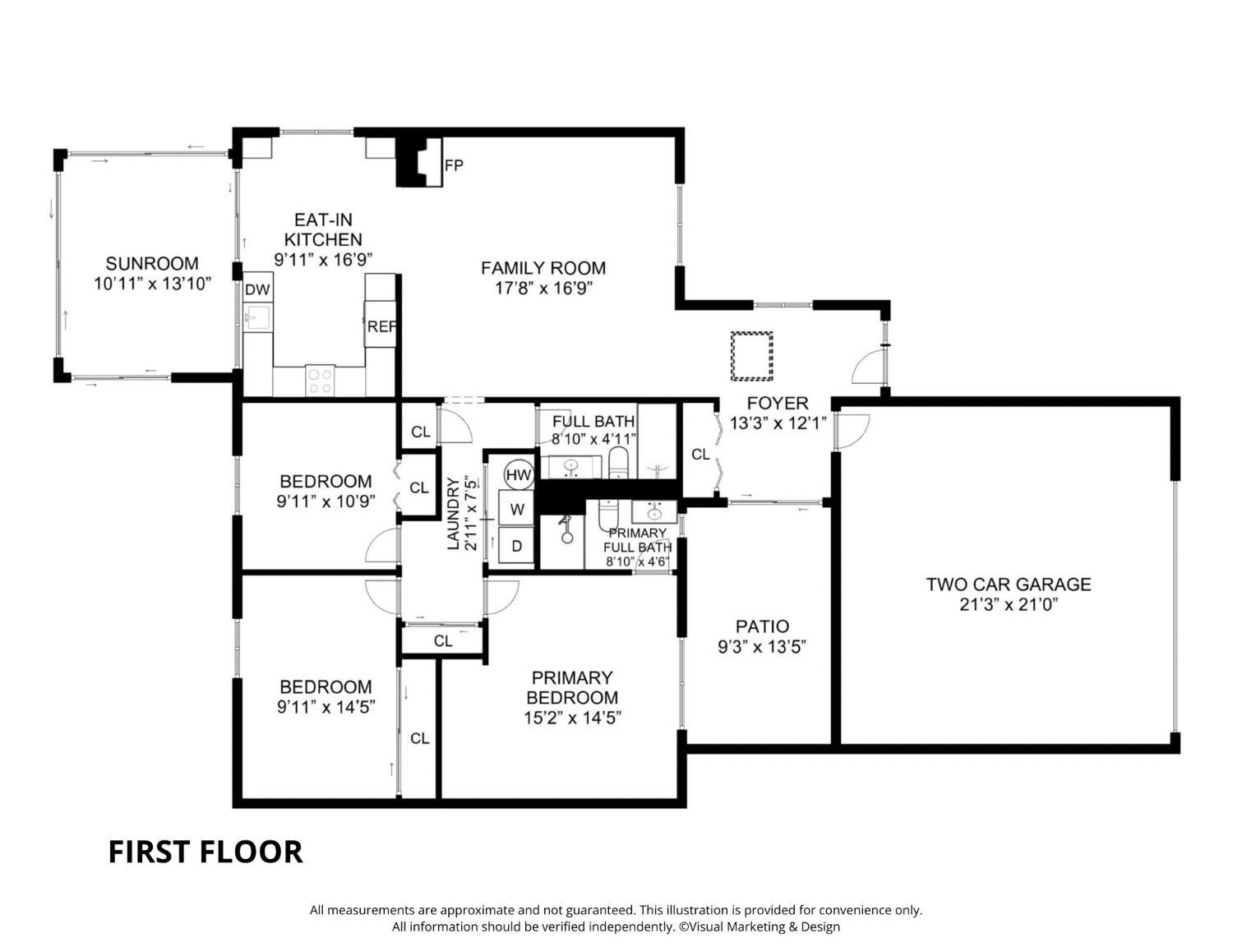249 Doremus Drive # B, Monroe NJ 08831
Monroe, NJ 08831
Beds
3Baths
2.00Year Built
1977Garage
2Pool
No
Welcome to this refreshed and expanded Braeburn model in the gated 55+ Clearbrook community, where golf, pickleball, indoor fitness facilities, a sparkling pool and more are steps away from your front door. Be as active and social as you wish or relax in peace and quiet in your roomy single-level home. It all begins in the soaring, skylit foyer that directly connects to the attached two-car garage, a rare convenience in these homes. Tile transitions to seamless, wood-grain laminate in the living room featuring a brick wood burning fireplace. The kitchen cabinetry, complementary additional storage in the dining area and modern stainless steel appliances were all upgraded in 2018. Gleaming granite complements these fresh updates. The wide window above the sink peeks into the climate-controlled sunroom, valuable extra space that tends to be the preferred spot to unwind or catch up with a friend. There's also a semi-enclosed patio for those temperate spring and fall days. The naturally lit bath within the primary suite was renovated in 2018 in shades of soft gray and white. These pleasing colors were then used to brighten up the entire interior, which includes two more bedrooms and another full bath. A new roof and brand new A/C let new owners enjoy a worry-free move. Newer landscaping encompassing the perimeter of the house includes a drip irrigation system. Major routes, top-notch medical services and plenty of dining and shopping options are all close by! Square footage per Monroe Twp. tax assessor.
Courtesy of CALLAWAY HENDERSON SOTHEBY'S
$405,000
May 14, 2025
$405,000
177 days on market
Listing office changed from CALLAWAY HENDERSON SOTHEBY'S to .
Listing office changed from to CALLAWAY HENDERSON SOTHEBY'S.
Listing office changed from CALLAWAY HENDERSON SOTHEBY'S to .
Listing office changed from to CALLAWAY HENDERSON SOTHEBY'S.
Listing office changed from CALLAWAY HENDERSON SOTHEBY'S to .
Listing office changed from to CALLAWAY HENDERSON SOTHEBY'S.
Listing office changed from CALLAWAY HENDERSON SOTHEBY'S to .
Price reduced to $405,000.
Listing office changed from to CALLAWAY HENDERSON SOTHEBY'S.
Price reduced to $405,000.
Listing office changed from CALLAWAY HENDERSON SOTHEBY'S to .
Listing office changed from to CALLAWAY HENDERSON SOTHEBY'S.
Listing office changed from CALLAWAY HENDERSON SOTHEBY'S to .
Listing office changed from to CALLAWAY HENDERSON SOTHEBY'S.
Price reduced to $405,000.
Listing office changed from CALLAWAY HENDERSON SOTHEBY'S to .
Price reduced to $405,000.
Listing office changed from to CALLAWAY HENDERSON SOTHEBY'S.
Listing office changed from CALLAWAY HENDERSON SOTHEBY'S to .
Listing office changed from to CALLAWAY HENDERSON SOTHEBY'S.
Listing office changed from CALLAWAY HENDERSON SOTHEBY'S to .
Price reduced to $405,000.
Listing office changed from to CALLAWAY HENDERSON SOTHEBY'S.
Listing office changed from CALLAWAY HENDERSON SOTHEBY'S to .
Listing office changed from to CALLAWAY HENDERSON SOTHEBY'S.
Listing office changed from CALLAWAY HENDERSON SOTHEBY'S to .
Listing office changed from to CALLAWAY HENDERSON SOTHEBY'S.
Listing office changed from CALLAWAY HENDERSON SOTHEBY'S to .
Listing office changed from to CALLAWAY HENDERSON SOTHEBY'S.
Listing office changed from CALLAWAY HENDERSON SOTHEBY'S to .
Listing office changed from to CALLAWAY HENDERSON SOTHEBY'S.
Listing office changed from CALLAWAY HENDERSON SOTHEBY'S to .
Listing office changed from to CALLAWAY HENDERSON SOTHEBY'S.
Listing office changed from CALLAWAY HENDERSON SOTHEBY'S to .
Listing office changed from to CALLAWAY HENDERSON SOTHEBY'S.
Listing office changed from CALLAWAY HENDERSON SOTHEBY'S to .
Listing office changed from to CALLAWAY HENDERSON SOTHEBY'S.
Listing office changed from CALLAWAY HENDERSON SOTHEBY'S to .
Listing office changed from to CALLAWAY HENDERSON SOTHEBY'S.
Listing office changed from CALLAWAY HENDERSON SOTHEBY'S to .
Listing office changed from to CALLAWAY HENDERSON SOTHEBY'S.
Price reduced to $405,000.
Price reduced to $405,000.
Price reduced to $405,000.
Price reduced to $405,000.
Price reduced to $405,000.
Price reduced to $405,000.
Price reduced to $405,000.
Price reduced to $405,000.
Price reduced to $405,000.
Price reduced to $405,000.
Price reduced to $405,000.
Price reduced to $405,000.
Price reduced to $405,000.
Price reduced to $405,000.
Price reduced to $405,000.
Price reduced to $405,000.
Price reduced to $405,000.
Price reduced to $405,000.
Price reduced to $405,000.
Price reduced to $405,000.
Price reduced to $405,000.
Price reduced to $405,000.
Price reduced to $405,000.
Price reduced to $405,000.
Price reduced to $405,000.
Price reduced to $405,000.
Price reduced to $405,000.
Price reduced to $405,000.
Listing office changed from CALLAWAY HENDERSON SOTHEBY'S to .
Listing office changed from to CALLAWAY HENDERSON SOTHEBY'S.
Listing office changed from CALLAWAY HENDERSON SOTHEBY'S to .
Listing office changed from to CALLAWAY HENDERSON SOTHEBY'S.
Listing office changed from CALLAWAY HENDERSON SOTHEBY'S to .
Price reduced to $405,000.
Price reduced to $405,000.
Listing office changed from to CALLAWAY HENDERSON SOTHEBY'S.
Listing office changed from CALLAWAY HENDERSON SOTHEBY'S to .
Listing office changed from to CALLAWAY HENDERSON SOTHEBY'S.
Listing office changed from CALLAWAY HENDERSON SOTHEBY'S to .
Listing office changed from to CALLAWAY HENDERSON SOTHEBY'S.
Price reduced to $405,000.
Listing office changed from CALLAWAY HENDERSON SOTHEBY'S to .
Price reduced to $405,000.
Listing office changed from to CALLAWAY HENDERSON SOTHEBY'S.
Listing office changed from CALLAWAY HENDERSON SOTHEBY'S to .
Price reduced to $405,000.
Price reduced to $405,000.
Price reduced to $405,000.
Price reduced to $405,000.
Price reduced to $405,000.
Price reduced to $405,000.
Price reduced to $405,000.
Price reduced to $405,000.
Price reduced to $405,000.
Price reduced to $405,000.
Price reduced to $405,000.
Price reduced to $405,000.
Price reduced to $405,000.
Listing office changed from to CALLAWAY HENDERSON SOTHEBY'S.
Price reduced to $405,000.
Price reduced to $405,000.
Price reduced to $405,000.
Property Details
Beds: 3
Baths: 2
Half Baths: 0
Total Number of Rooms: 6
Master Bedroom Features: 1st Floor, Full Bath
Kitchen Features: Granite/Corian Countertops, Eat-in Kitchen
Appliances: Dishwasher, Dryer, Electric Range/Oven, Microwave, Refrigerator, Range, Washer, Electric Water Heater
Has Fireplace: Yes
Number of Fireplaces: 1
Fireplace Features: Wood Burning
Has Heating: Yes
Heating: Baseboard, Electric
Cooling: Central Air
Flooring: Carpet, Ceramic Tile, Laminate
Security Features: Security Gate
Accessibility Features: Stall Shower,Support Rails
Window Features: Blinds, Skylight(s)
Interior Details
Property Class: Condo/TH
Architectural Style: Ranch
Building Sq Ft: 0
Year Built: 1977
Stories: 1
Levels: One
Is New Construction: No
Has Private Pool: No
Pool Features: Outdoor Pool
Has Spa: No
Has View: No
Has Garage: Yes
Has Attached Garage: No
Garage Spaces: 2
Has Carport: No
Carport Spaces: 0
Covered Spaces: 2
Has Open Parking: Yes
Other Available Parking: Oversized Vehicles Restricted
Parking Features: 2 Car Width, Garage, Driveway
Total Parking Spaces: 0
Exterior Details
Lot Size (Acres): 0.0000
Lot Area: 0.0000
Lot Dimensions: 0.00 x 0.00
Lot Size (Square Feet): 0
Exterior Features: Lawn Sprinklers, Patio, Enclosed Porch(es)
Roof: Asphalt
Patio and Porch Features: Patio, Enclosed
On Waterfront: No
Property Attached: No
Utilities / Green Energy Details
Sewer: Public Sewer
Water Source: Public
# of Electric Meters: 0
# of Gas Meters: 0
# of Water Meters: 0
Community and Neighborhood Details
HOA and Financial Details
Annual Taxes: $4,118.00
Has Association: No
Association Fee: $0.00
Association Fee 2: $0.00
Association Fee 2 Frequency: Monthly
Association Fee Includes: Common Area Maintenance, Maintenance Structure, Health Care Center/Nurse, Sewer, Snow Removal, Trash, Maintenance Grounds, Water
Similar Listings
- SqFt.0
- Beds2
- Baths2
- Garage2
- PoolNo
- SqFt.0
- Beds2
- Baths2
- Garage2
- PoolNo
- SqFt.0
- Beds2
- Baths2
- Garage2
- PoolNo
- SqFt.0
- Beds2
- Baths2
- Garage1
- PoolNo

 Back to search
Back to search