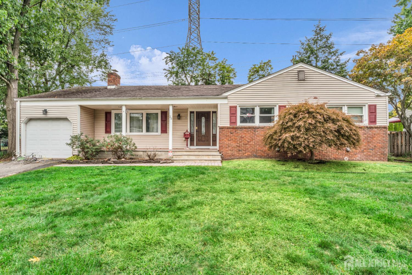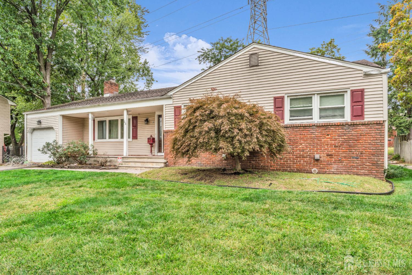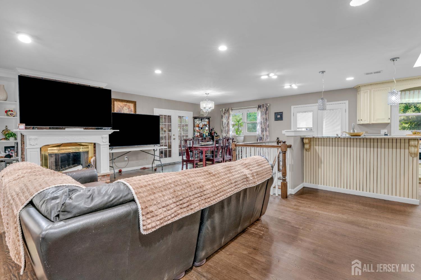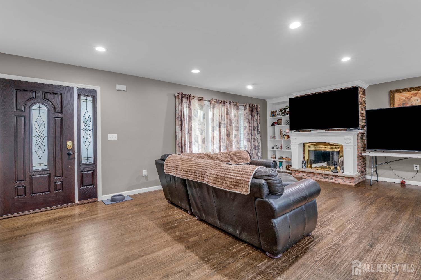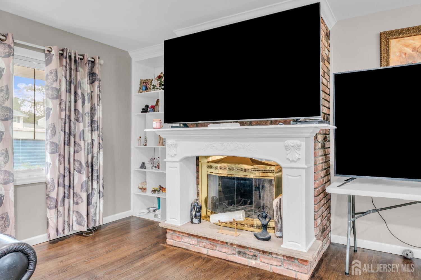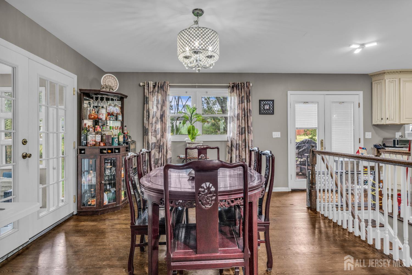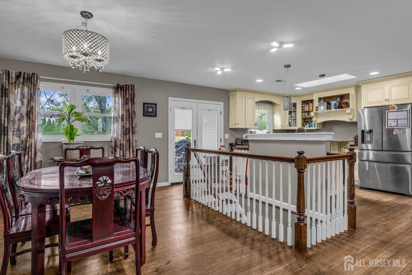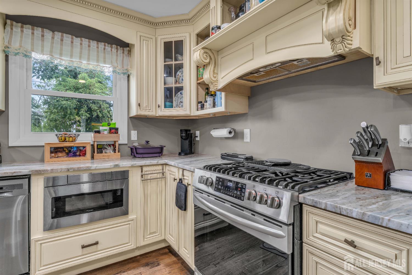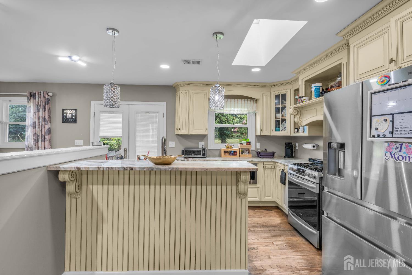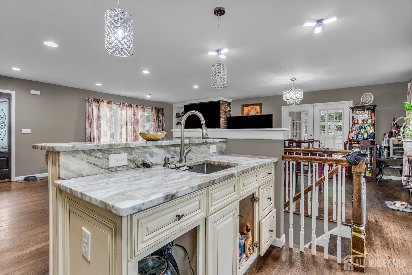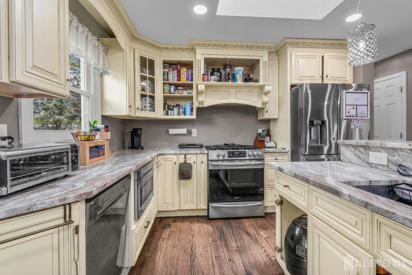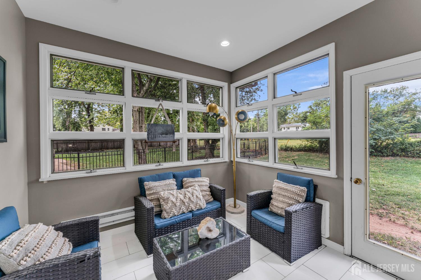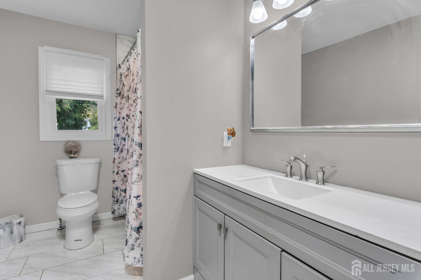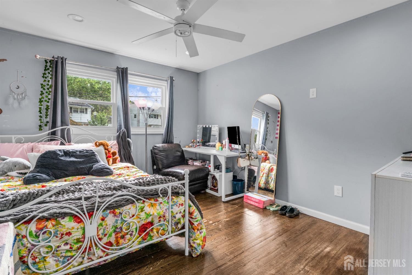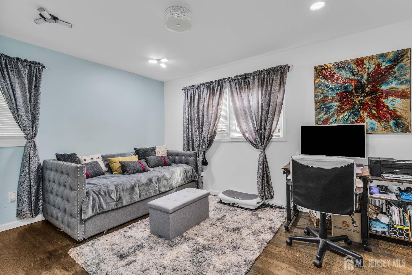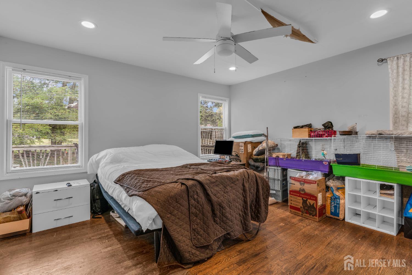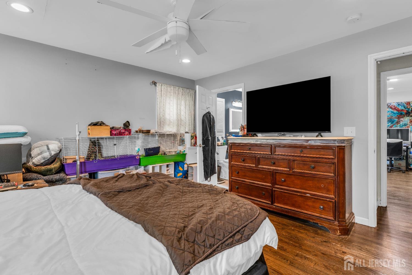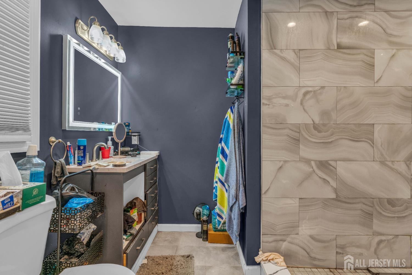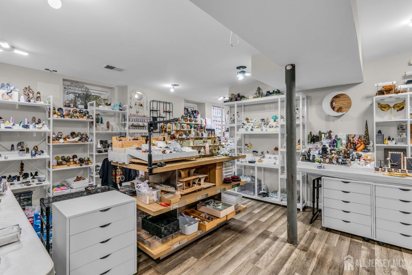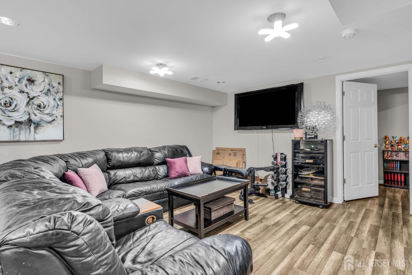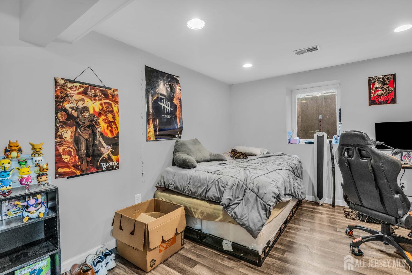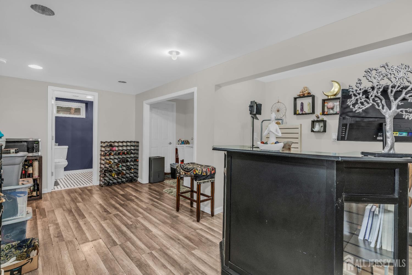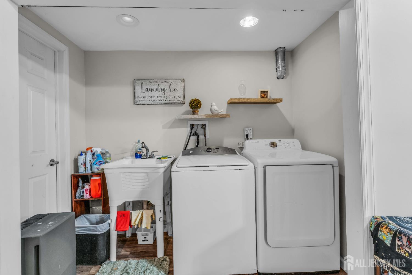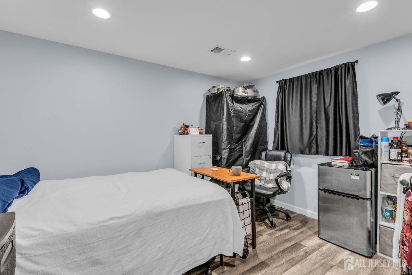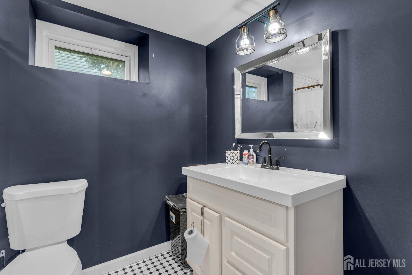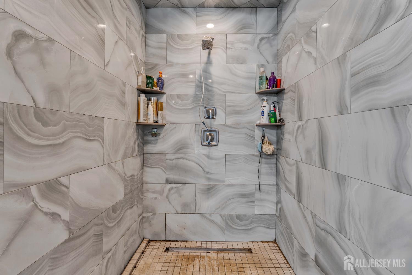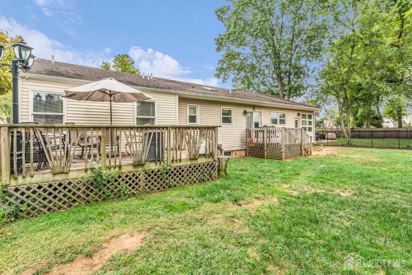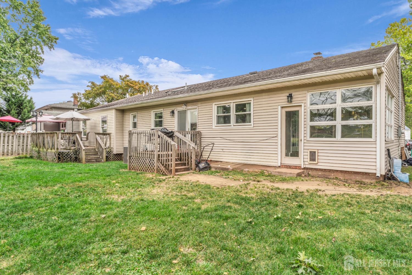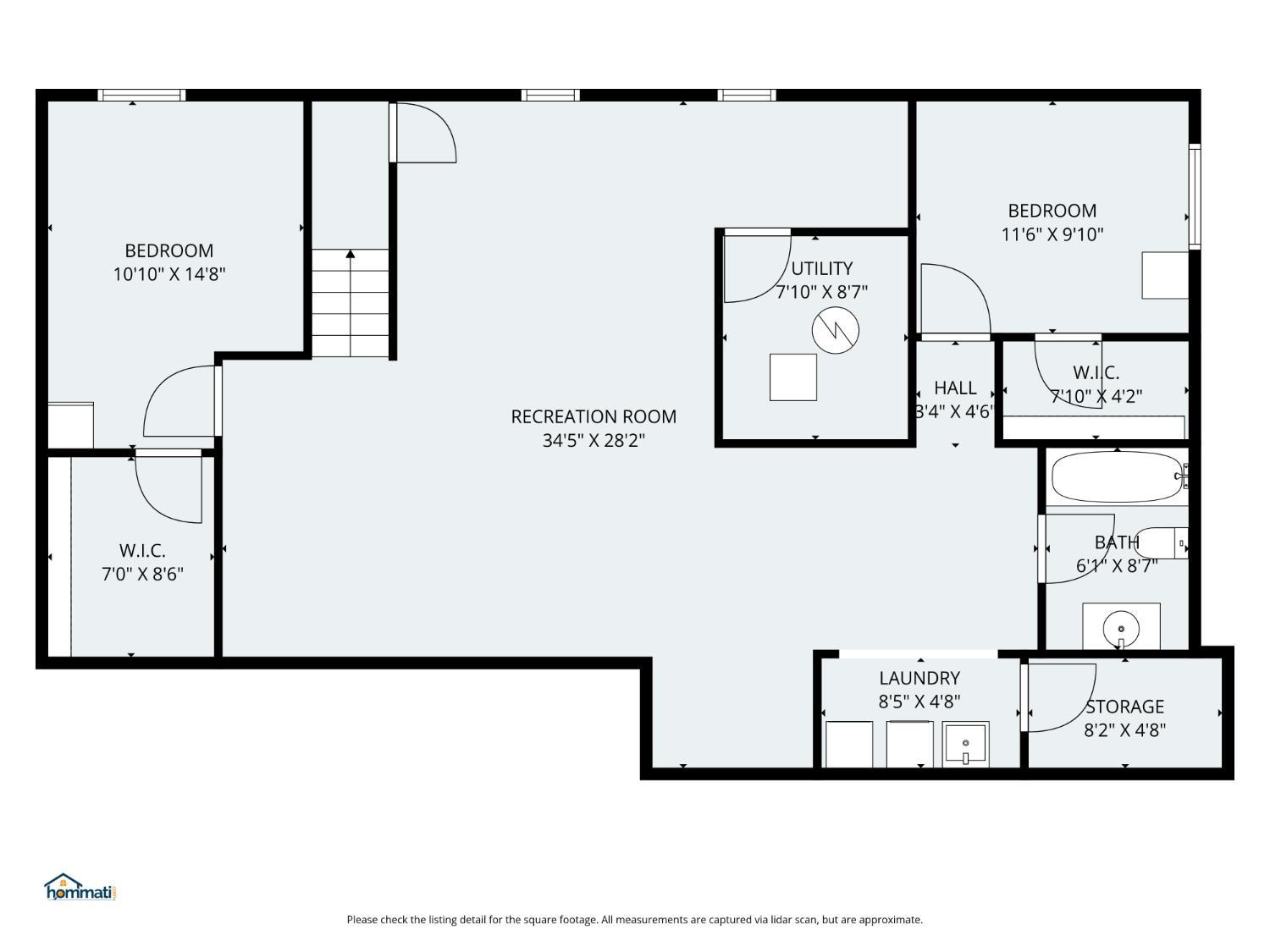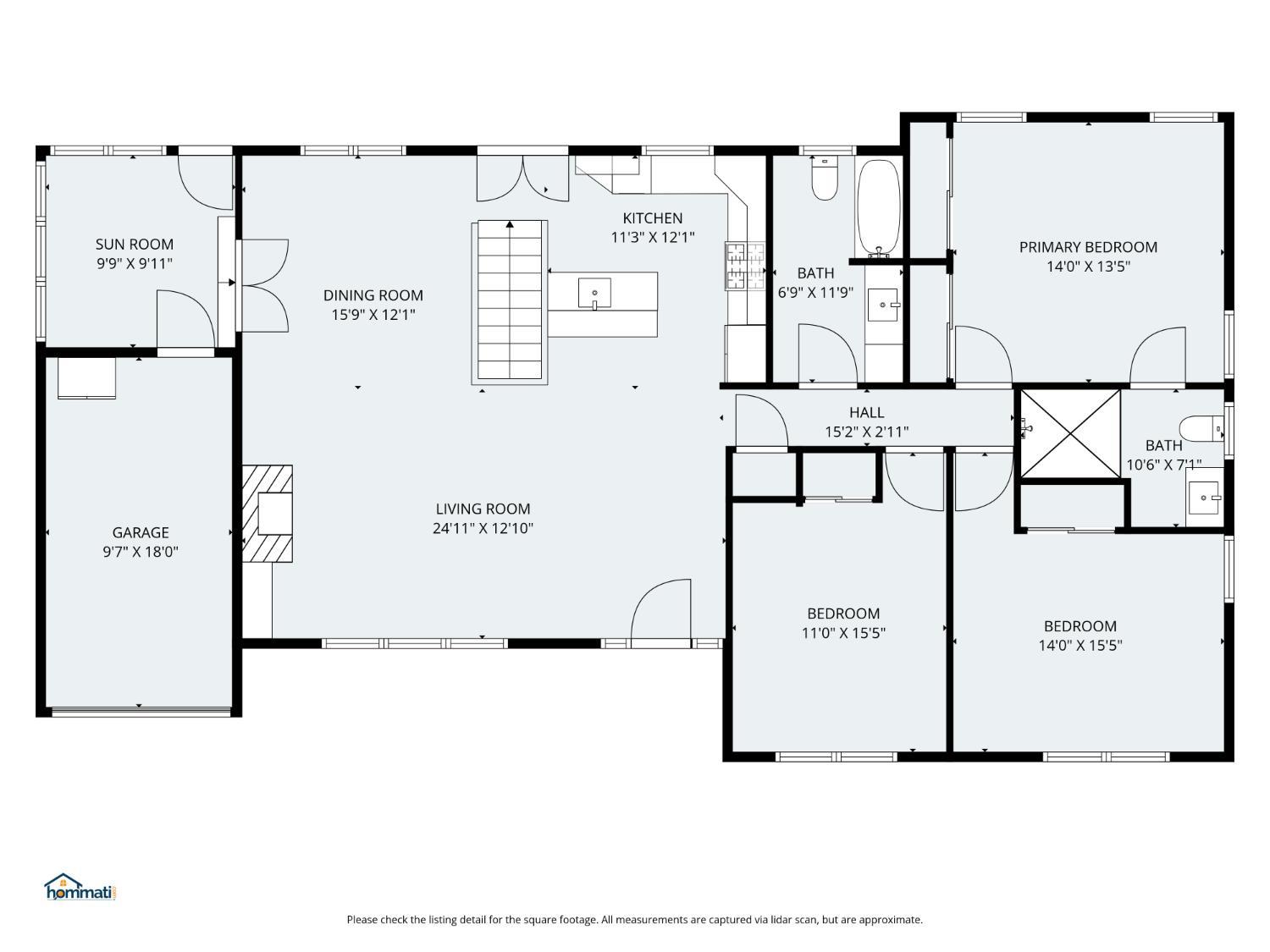25 Eileen Way, Edison NJ 08837
Edison, NJ 08837
Sq. Ft.
1,495Beds
5Baths
3.00Year Built
1964Garage
1Pool
No
Showings Start 9/27 Nestled on a quiet dead-end street in the desirable Fox Hill subdivision, this spacious ranch offers the perfect blend of comfort and convenience. With 3 bedrooms and 2 full bathrooms on the main level plus a fully finished basement featuring 2 additional bedrooms with egress windows and another full bath, this home provides plenty of space for family, guests, or a home office setup. Enjoy over 1,500 sq. ft. of living space on the main level, highlighted by hardwood floors throughout, an updated kitchen, and a bright, welcoming open floor plan. The finished basement adds over 1,400 additional sq ft of finished living space for versatility, whether you need extra bedrooms, a playroom, or entertainment space. Additional features include a garage for parking and storage, and a peaceful location that combines neighborhood charm with quiet privacy. Zoned for J.P. Stevens High School, a top ranked NJ High School! Located in between Roosevelt Park for the family to enjoy as well as Metuchen Train Station for easy commuting!
Courtesy of RE/MAX AT BARNEGAT BAY
$749,999
Sep 25, 2025
$699,999
88 days on market
Listing office changed from RE/MAX AT BARNEGAT BAY to .
Listing office changed from to RE/MAX AT BARNEGAT BAY.
Listing office changed from RE/MAX AT BARNEGAT BAY to .
Listing office changed from to RE/MAX AT BARNEGAT BAY.
Listing office changed from RE/MAX AT BARNEGAT BAY to .
Price reduced to $749,999.
Listing office changed from to RE/MAX AT BARNEGAT BAY.
Listing office changed from RE/MAX AT BARNEGAT BAY to .
Listing office changed from to RE/MAX AT BARNEGAT BAY.
Listing office changed from RE/MAX AT BARNEGAT BAY to .
Listing office changed from to RE/MAX AT BARNEGAT BAY.
Listing office changed from RE/MAX AT BARNEGAT BAY to .
Listing office changed from to RE/MAX AT BARNEGAT BAY.
Listing office changed from RE/MAX AT BARNEGAT BAY to .
Listing office changed from to RE/MAX AT BARNEGAT BAY.
Listing office changed from RE/MAX AT BARNEGAT BAY to .
Listing office changed from to RE/MAX AT BARNEGAT BAY.
Listing office changed from RE/MAX AT BARNEGAT BAY to .
Listing office changed from to RE/MAX AT BARNEGAT BAY.
Listing office changed from RE/MAX AT BARNEGAT BAY to .
Listing office changed from to RE/MAX AT BARNEGAT BAY.
Listing office changed from RE/MAX AT BARNEGAT BAY to .
Listing office changed from to RE/MAX AT BARNEGAT BAY.
Price reduced to $724,999.
Listing office changed from RE/MAX AT BARNEGAT BAY to .
Listing office changed from to RE/MAX AT BARNEGAT BAY.
Price reduced to $724,999.
Price reduced to $724,999.
Listing office changed from RE/MAX AT BARNEGAT BAY to .
Price reduced to $724,999.
Price reduced to $724,999.
Price reduced to $724,999.
Price reduced to $724,999.
Price reduced to $724,999.
Price reduced to $724,999.
Price reduced to $724,999.
Price reduced to $724,999.
Price reduced to $724,999.
Price reduced to $724,999.
Price reduced to $724,999.
Listing office changed from to RE/MAX AT BARNEGAT BAY.
Listing office changed from RE/MAX AT BARNEGAT BAY to .
Listing office changed from to RE/MAX AT BARNEGAT BAY.
Listing office changed from RE/MAX AT BARNEGAT BAY to .
Listing office changed from to RE/MAX AT BARNEGAT BAY.
Listing office changed from RE/MAX AT BARNEGAT BAY to .
Listing office changed from to RE/MAX AT BARNEGAT BAY.
Price reduced to $714,999.
Listing office changed from RE/MAX AT BARNEGAT BAY to .
Listing office changed from to RE/MAX AT BARNEGAT BAY.
Price reduced to $714,999.
Price reduced to $714,999.
Listing office changed from RE/MAX AT BARNEGAT BAY to .
Listing office changed from to RE/MAX AT BARNEGAT BAY.
Listing office changed from RE/MAX AT BARNEGAT BAY to .
Listing office changed from to RE/MAX AT BARNEGAT BAY.
Price reduced to $699,999.
Listing office changed from RE/MAX AT BARNEGAT BAY to .
Listing office changed from to RE/MAX AT BARNEGAT BAY.
Listing office changed from RE/MAX AT BARNEGAT BAY to .
Listing office changed from to RE/MAX AT BARNEGAT BAY.
Price reduced to $699,999.
Listing office changed from RE/MAX AT BARNEGAT BAY to .
Price reduced to $699,999.
Listing office changed from to RE/MAX AT BARNEGAT BAY.
Listing office changed from RE/MAX AT BARNEGAT BAY to .
Listing office changed from to RE/MAX AT BARNEGAT BAY.
Listing office changed from RE/MAX AT BARNEGAT BAY to .
Price reduced to $699,999.
Listing office changed from to RE/MAX AT BARNEGAT BAY.
Price reduced to $699,999.
Listing office changed from RE/MAX AT BARNEGAT BAY to .
Listing office changed from to RE/MAX AT BARNEGAT BAY.
Listing office changed from RE/MAX AT BARNEGAT BAY to .
Price reduced to $699,999.
Listing office changed from RE/MAX AT BARNEGAT BAY to .
Listing office changed from to RE/MAX AT BARNEGAT BAY.
Listing office changed from RE/MAX AT BARNEGAT BAY to .
Listing office changed from to RE/MAX AT BARNEGAT BAY.
Listing office changed from RE/MAX AT BARNEGAT BAY to .
Price reduced to $699,999.
Price reduced to $699,999.
Price reduced to $699,999.
Listing office changed from to RE/MAX AT BARNEGAT BAY.
Price reduced to $699,999.
Listing office changed from RE/MAX AT BARNEGAT BAY to .
Price reduced to $699,999.
Listing office changed from to RE/MAX AT BARNEGAT BAY.
Property Details
Beds: 5
Baths: 3
Half Baths: 0
Total Number of Rooms: 13
Master Bedroom Features: 1st Floor, Full Bath
Dining Room Features: Dining L
Kitchen Features: Granite/Corian Countertops, Kitchen Island
Appliances: Dishwasher, Dryer, Gas Range/Oven, Microwave, Refrigerator, Range, Washer, Gas Water Heater
Has Fireplace: Yes
Number of Fireplaces: 1
Fireplace Features: Wood Burning
Has Heating: Yes
Heating: Forced Air
Cooling: Central Air, Ceiling Fan(s)
Flooring: Ceramic Tile, Laminate, Wood
Basement: Finished, Bath Full, Bedroom, Other Room(s), Recreation Room, Storage Space, Utility Room, Laundry Facilities
Window Features: Skylight(s)
Interior Details
Property Class: Single Family Residence
Architectural Style: Ranch
Building Sq Ft: 1,495
Year Built: 1964
Stories: 1
Levels: Below Grade
Is New Construction: No
Has Private Pool: No
Has Spa: No
Has View: No
Has Garage: Yes
Has Attached Garage: Yes
Garage Spaces: 1
Has Carport: No
Carport Spaces: 0
Covered Spaces: 1
Has Open Parking: Yes
Parking Features: 1 Car Width, 2 Cars Deep, Garage, Attached, Built-In Garage, Driveway
Total Parking Spaces: 0
Exterior Details
Lot Size (Acres): 0.1636
Lot Area: 0.1636
Lot Dimensions: 108.00 x 75.00
Lot Size (Square Feet): 7,126
Exterior Features: Open Porch(es), Deck
Roof: Asphalt
Patio and Porch Features: Porch, Deck
On Waterfront: No
Property Attached: No
Utilities / Green Energy Details
Gas: Natural Gas
Sewer: Public Sewer
Water Source: Public
# of Electric Meters: 0
# of Gas Meters: 0
# of Water Meters: 0
HOA and Financial Details
Annual Taxes: $11,576.00
Has Association: No
Association Fee: $0.00
Association Fee 2: $0.00
Association Fee 2 Frequency: Monthly
Similar Listings
- SqFt.1,824
- Beds4
- Baths4
- Garage0
- PoolNo
- SqFt.1,758
- Beds4
- Baths2+1½
- Garage2
- PoolNo
- SqFt.1,506
- Beds4
- Baths3
- Garage2
- PoolNo
- SqFt.1,578
- Beds4
- Baths3
- Garage1
- PoolNo

 Back to search
Back to search