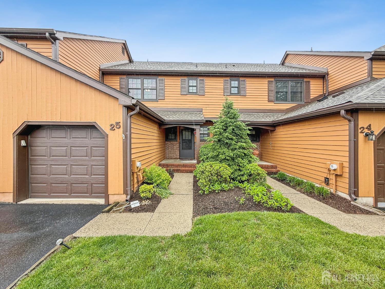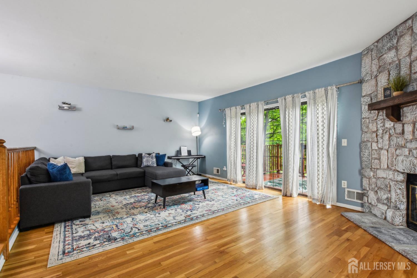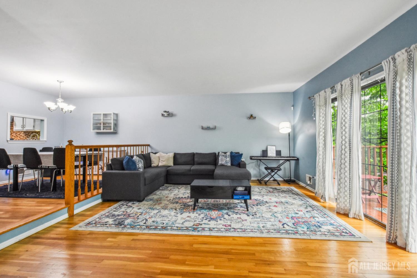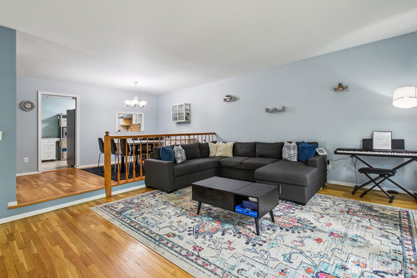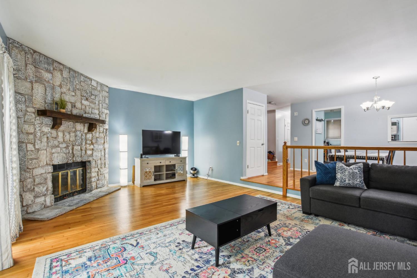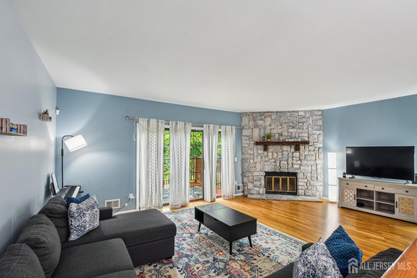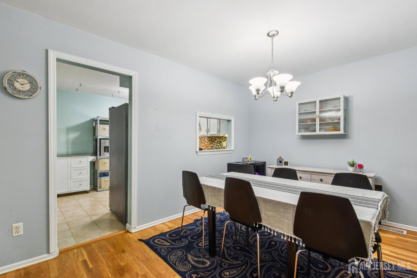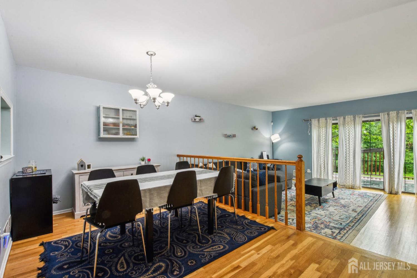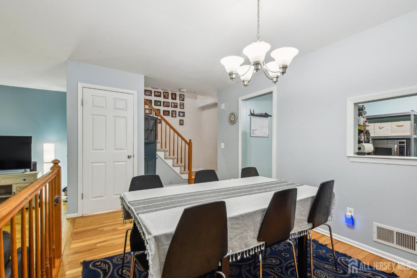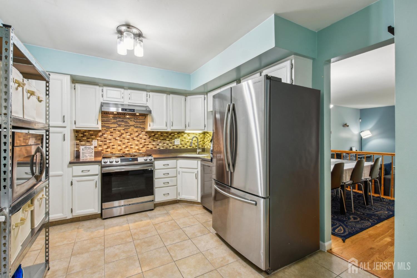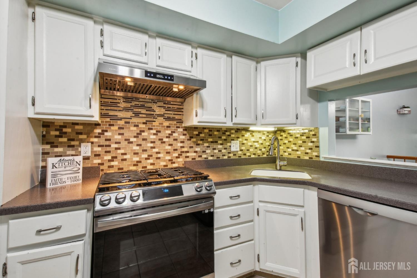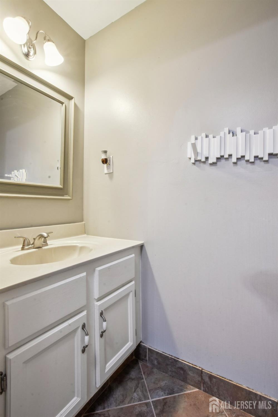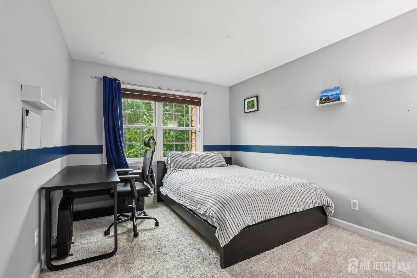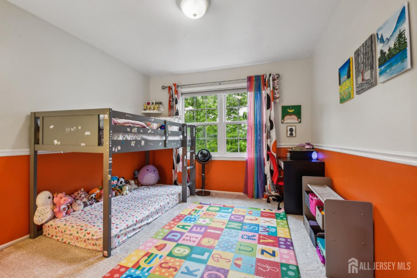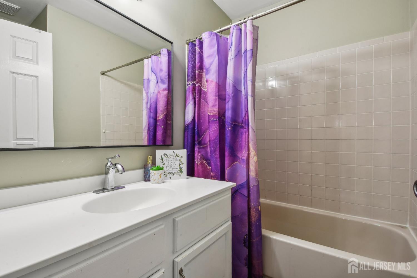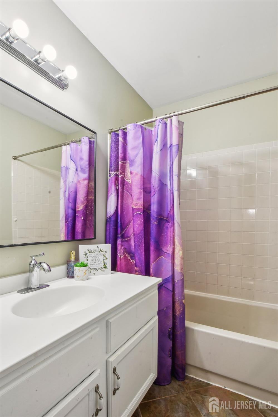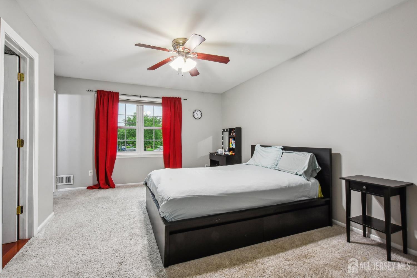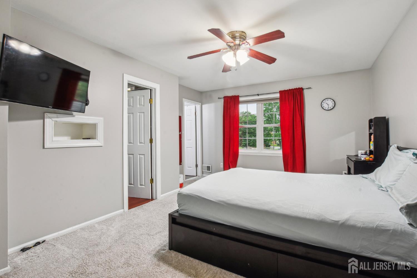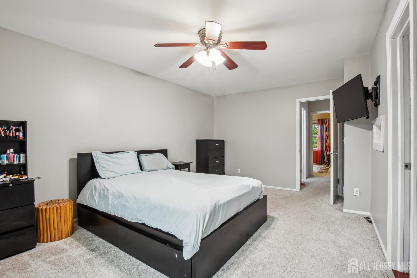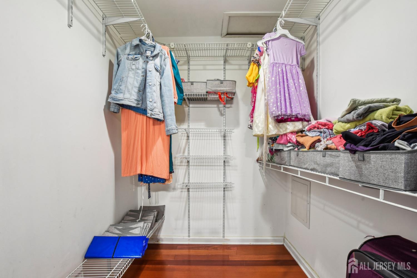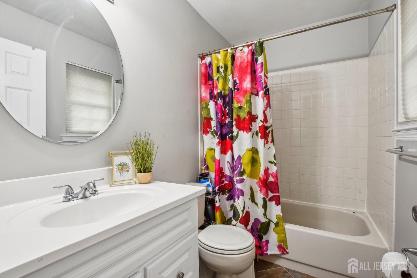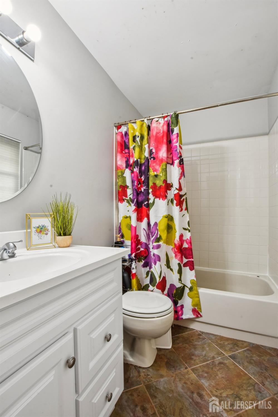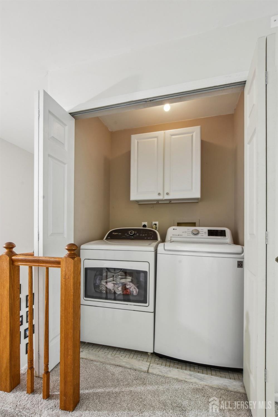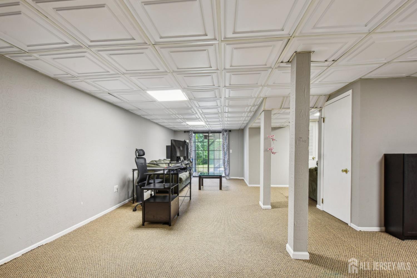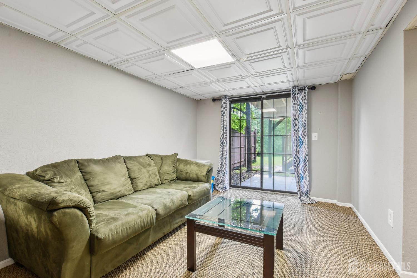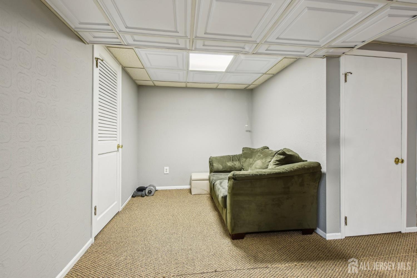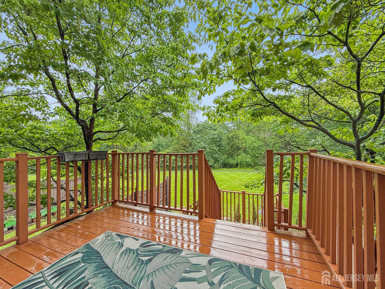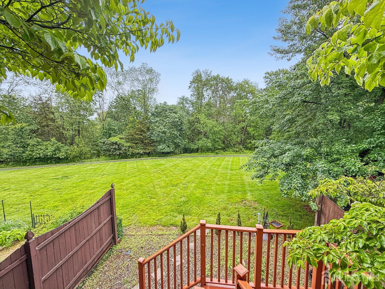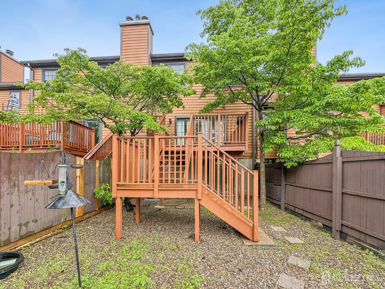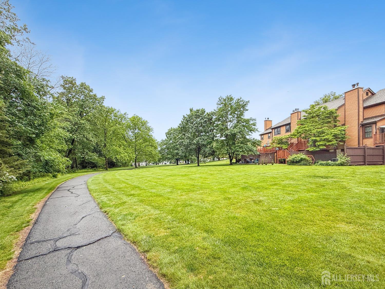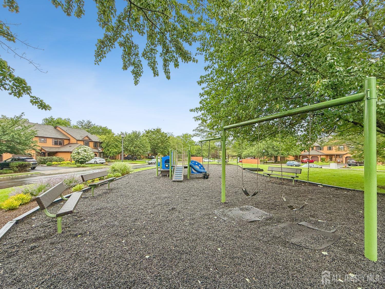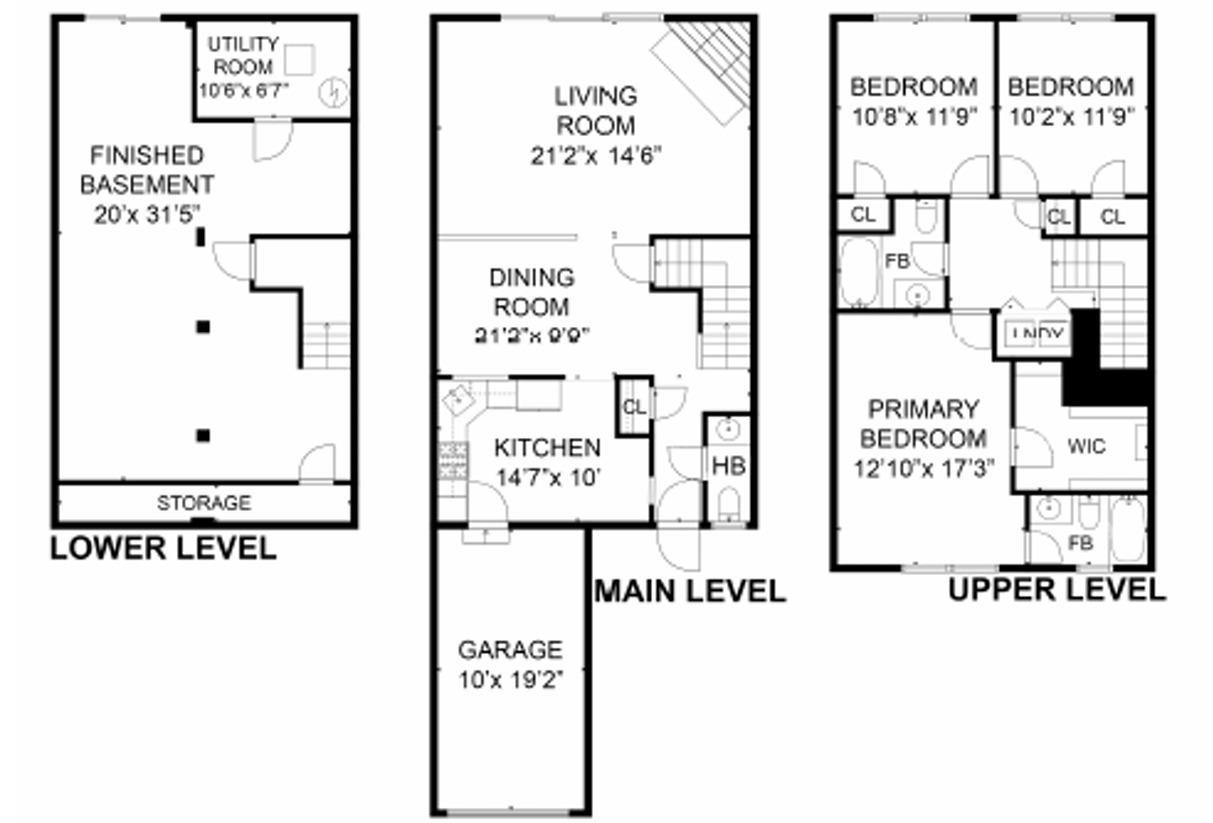25 Manor Drive, Hillsborough NJ 08844
Hillsborough, NJ 08844
Sq. Ft.
1,562Beds
3Baths
2.50Year Built
1985Garage
1Pool
No
Highest & Best moMon, June 2 | 10 am. Location! Location! Location! Welcome to this beautifully maintained 3-bedroom, 2.5-bathroom townhouse located in the desirable Manors of Hillsborough community. This move-in-ready home blends thoughtful updates with functional living space in one of Hillsborough's most convenient locations. The main level features hardwood flooring, an open-concept living and dining area, and a fully 2024 updated kitchen with granite countertops, 2024: new range, new dishwasher, and an 2024 advanced exhaust fan. The layout offers both an open concept with a formal dining area and living room, ideal for everyday entertaining. The living room opens to a charming deck/ garden area deal for relaxing or outdoor fun. Upstairs, the spacious primary suite includes a spacious closet and full bath bathroom. Two additional bedrooms offer ample space, natural light, closet storage and a full bath in common. Enjoy additional living space in the finished walk-out basement, perfect for a family room, playroom, or home office. Recent upgrades include chimney and dryer vent inspections, deck renovation, and multiple general improvements throughout the home. Community offers walking trails, playground, and professional landscaping. The HOA covers exterior maintenance, lawn care, trash, and snow removal. Located less than a mile from top-rated Hillsborough schools and close to shopping, dining, and major highways, this home offers the perfect blend of comfort, convenience,andcommunity.
Courtesy of KELLER WILLIAMS CORNERSTONE
$499,900
May 23, 2025
$534,000
235 days on market
Price increased to $534,000.
Listing office changed from to KELLER WILLIAMS CORNERSTONE.
Listing office changed from KELLER WILLIAMS CORNERSTONE to .
Price reduced to $534,000.
Listing office changed from to KELLER WILLIAMS CORNERSTONE.
Listing office changed from KELLER WILLIAMS CORNERSTONE to .
Listing office changed from to KELLER WILLIAMS CORNERSTONE.
Listing office changed from KELLER WILLIAMS CORNERSTONE to .
Price reduced to $534,000.
Listing office changed from to KELLER WILLIAMS CORNERSTONE.
Listing office changed from KELLER WILLIAMS CORNERSTONE to .
Listing office changed from to KELLER WILLIAMS CORNERSTONE.
Listing office changed from KELLER WILLIAMS CORNERSTONE to .
Listing office changed from to KELLER WILLIAMS CORNERSTONE.
Listing office changed from KELLER WILLIAMS CORNERSTONE to .
Listing office changed from to KELLER WILLIAMS CORNERSTONE.
Listing office changed from KELLER WILLIAMS CORNERSTONE to .
Listing office changed from to KELLER WILLIAMS CORNERSTONE.
Listing office changed from KELLER WILLIAMS CORNERSTONE to .
Listing office changed from to KELLER WILLIAMS CORNERSTONE.
Listing office changed from KELLER WILLIAMS CORNERSTONE to .
Listing office changed from to KELLER WILLIAMS CORNERSTONE.
Listing office changed from KELLER WILLIAMS CORNERSTONE to .
Listing office changed from to KELLER WILLIAMS CORNERSTONE.
Price reduced to $534,000.
Price reduced to $534,000.
Listing office changed from KELLER WILLIAMS CORNERSTONE to .
Price reduced to $534,000.
Listing office changed from to KELLER WILLIAMS CORNERSTONE.
Listing office changed from KELLER WILLIAMS CORNERSTONE to .
Listing office changed from to KELLER WILLIAMS CORNERSTONE.
Listing office changed from KELLER WILLIAMS CORNERSTONE to .
Listing office changed from to KELLER WILLIAMS CORNERSTONE.
Listing office changed from KELLER WILLIAMS CORNERSTONE to .
Listing office changed from to KELLER WILLIAMS CORNERSTONE.
Listing office changed from KELLER WILLIAMS CORNERSTONE to .
Price reduced to $534,000.
Listing office changed from to KELLER WILLIAMS CORNERSTONE.
Listing office changed from KELLER WILLIAMS CORNERSTONE to .
Price reduced to $534,000.
Listing office changed from to KELLER WILLIAMS CORNERSTONE.
Listing office changed from KELLER WILLIAMS CORNERSTONE to .
Price reduced to $534,000.
Listing office changed from to KELLER WILLIAMS CORNERSTONE.
Listing office changed from KELLER WILLIAMS CORNERSTONE to .
Listing office changed from to KELLER WILLIAMS CORNERSTONE.
Price reduced to $534,000.
Listing office changed from KELLER WILLIAMS CORNERSTONE to .
Price reduced to $534,000.
Listing office changed from to KELLER WILLIAMS CORNERSTONE.
Listing office changed from KELLER WILLIAMS CORNERSTONE to .
Listing office changed from to KELLER WILLIAMS CORNERSTONE.
Listing office changed from KELLER WILLIAMS CORNERSTONE to .
Listing office changed from to KELLER WILLIAMS CORNERSTONE.
Listing office changed from KELLER WILLIAMS CORNERSTONE to .
Listing office changed from to KELLER WILLIAMS CORNERSTONE.
Listing office changed from KELLER WILLIAMS CORNERSTONE to .
Listing office changed from to KELLER WILLIAMS CORNERSTONE.
Listing office changed from KELLER WILLIAMS CORNERSTONE to .
Listing office changed from to KELLER WILLIAMS CORNERSTONE.
Price reduced to $534,000.
Listing office changed from KELLER WILLIAMS CORNERSTONE to .
Listing office changed from to KELLER WILLIAMS CORNERSTONE.
Listing office changed from KELLER WILLIAMS CORNERSTONE to .
Price reduced to $534,000.
Price reduced to $534,000.
Listing office changed from to KELLER WILLIAMS CORNERSTONE.
Listing office changed from KELLER WILLIAMS CORNERSTONE to .
Price reduced to $534,000.
Price reduced to $534,000.
Price reduced to $534,000.
Property Details
Beds: 3
Baths: 2
Half Baths: 1
Total Number of Rooms: 5
Master Bedroom Features: Full Bath, Walk-In Closet(s)
Dining Room Features: Living Dining Combo, Formal Dining Room
Kitchen Features: Granite/Corian Countertops, Breakfast Bar, Kitchen Exhaust Fan, Pantry, Separate Dining Area
Appliances: Dishwasher, Dryer, Gas Range/Oven, Exhaust Fan, Microwave, Refrigerator, See Remarks, Washer, Kitchen Exhaust Fan, Gas Water Heater
Has Fireplace: Yes
Number of Fireplaces: 1
Fireplace Features: Wood Burning
Has Heating: Yes
Heating: Forced Air
Cooling: Central Air, Ceiling Fan(s)
Flooring: Carpet, Wood
Basement: Full, Finished, Exterior Entry, Recreation Room, Storage Space, Utility Room
Security Features: Fire Alarm, Security System
Accessibility Features: Stall Shower
Window Features: Blinds
Interior Details
Property Class: Townhouse,Condo/TH
Structure Type: Townhouse
Architectural Style: Middle Unit, Townhouse, Two Story
Building Sq Ft: 1,562
Year Built: 1985
Stories: 2
Levels: Two
Is New Construction: No
Has Private Pool: No
Has Spa: No
Has View: No
Has Garage: Yes
Has Attached Garage: Yes
Garage Spaces: 1
Has Carport: No
Carport Spaces: 0
Covered Spaces: 1
Has Open Parking: Yes
Other Available Parking: Oversized Vehicles Restricted
Parking Features: 1 Car Width, Asphalt, Garage, Attached, Built-In Garage, Garage Door Opener, Driveway, On Site, On Street
Total Parking Spaces: 0
Exterior Details
Lot Size (Acres): 0.0359
Lot Area: 0.0359
Lot Dimensions: 0.00 x 0.00
Lot Size (Square Feet): 1,562
Exterior Features: Open Porch(es), Curbs, Deck, Patio, Sidewalk, Yard
Roof: Asphalt
Patio and Porch Features: Porch, Deck, Patio
On Waterfront: No
Property Attached: No
Road Frontage: Private Road
Utilities / Green Energy Details
Gas: Natural Gas
Sewer: Public Sewer
Water Source: Public
# of Electric Meters: 0
# of Gas Meters: 0
# of Water Meters: 0
Community and Neighborhood Details
HOA and Financial Details
Annual Taxes: $9,088.00
Has Association: No
Association Fee: $0.00
Association Fee 2: $0.00
Association Fee 2 Frequency: Monthly
Association Fee Includes: Common Area Maintenance, Insurance, Maintenance Structure, Reserve Fund, Snow Removal, Trash, Maintenance Fee
Similar Listings
- SqFt.1,405
- Beds3
- Baths2
- Garage2
- PoolNo
- SqFt.1,188
- Beds3
- Baths2
- Garage1
- PoolNo
- SqFt.1,369
- Beds2
- Baths2+1½
- Garage1
- PoolNo
- SqFt.1,496
- Beds3
- Baths2+1½
- Garage0
- PoolNo

 Back to search
Back to search