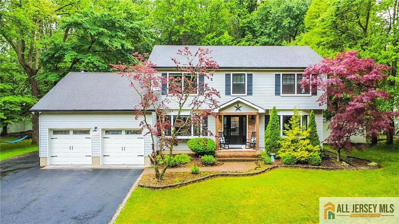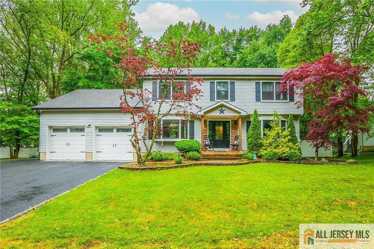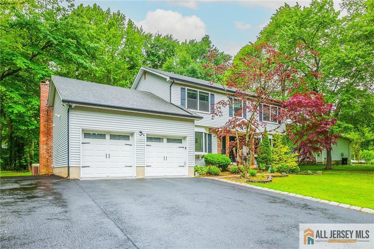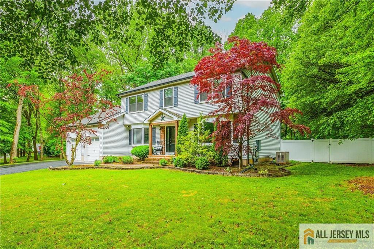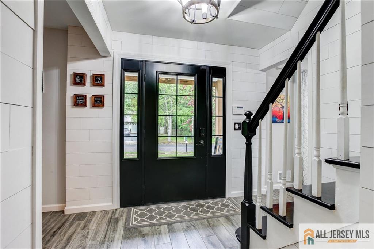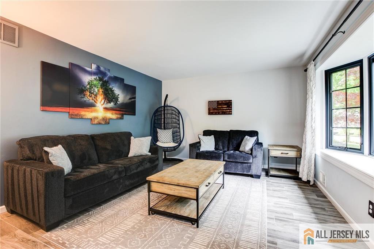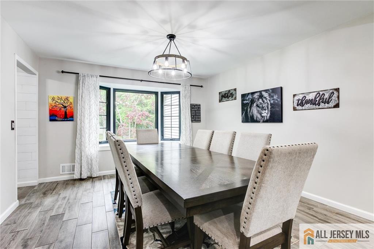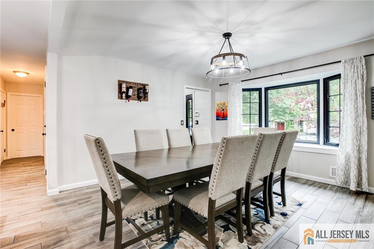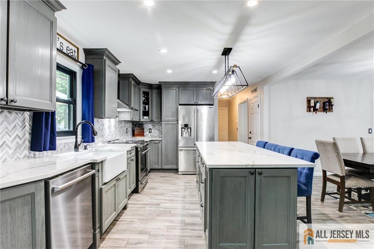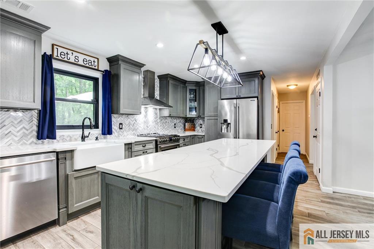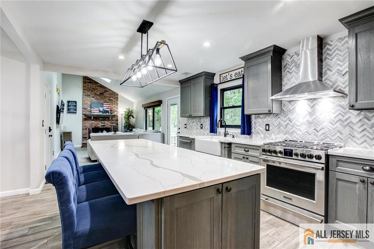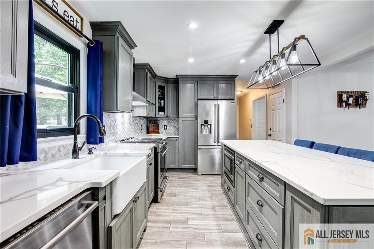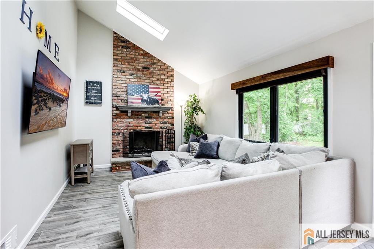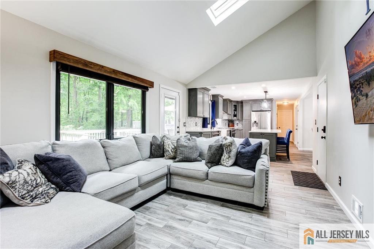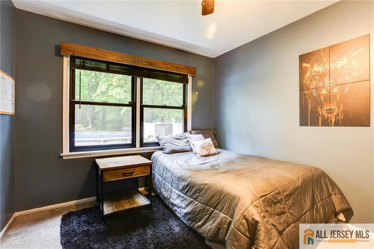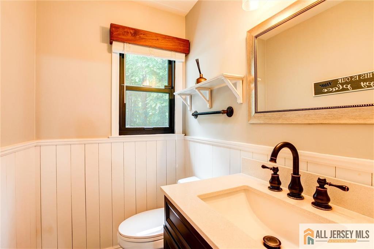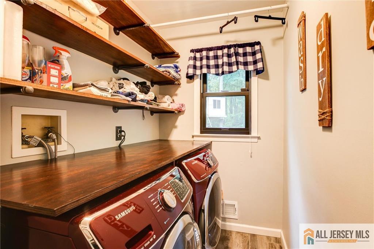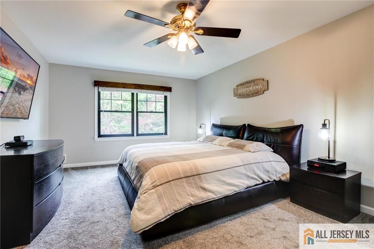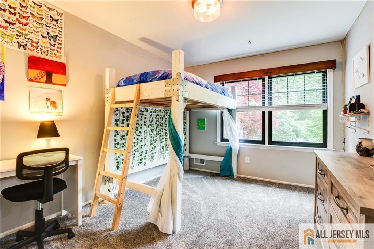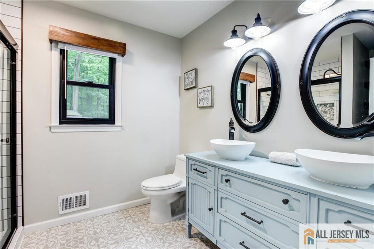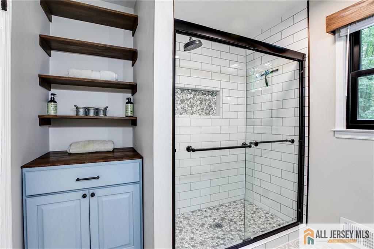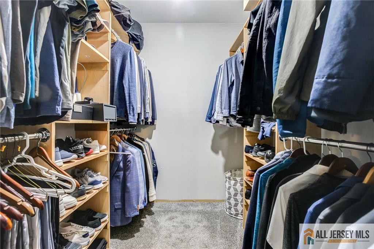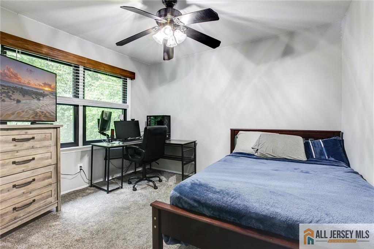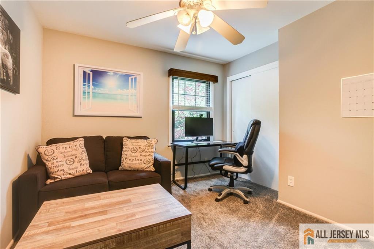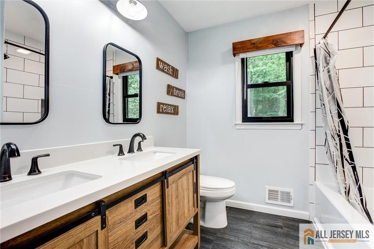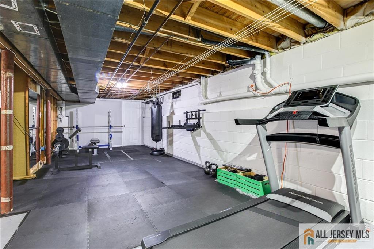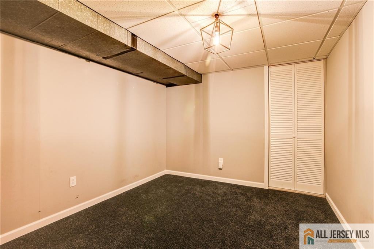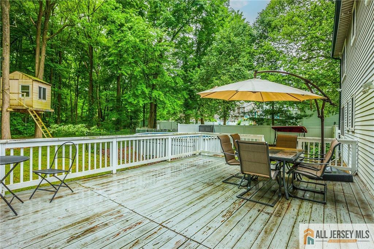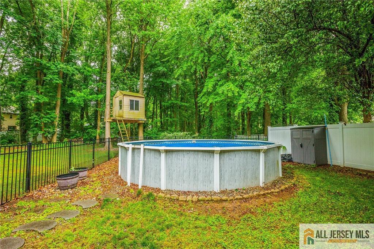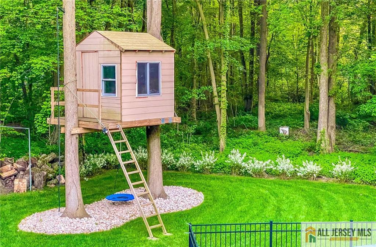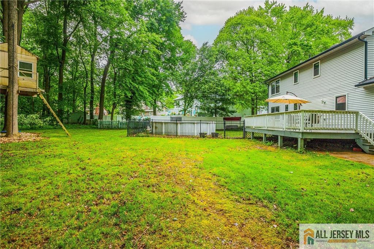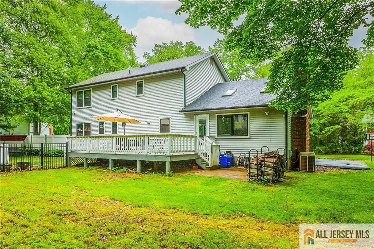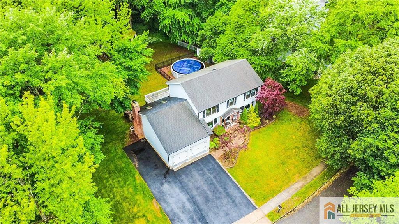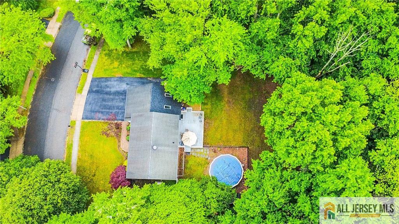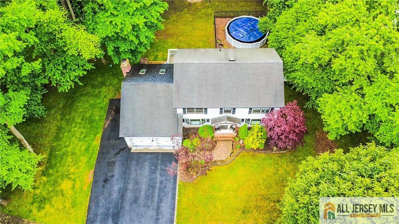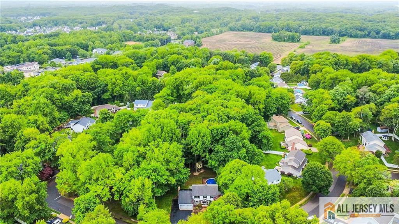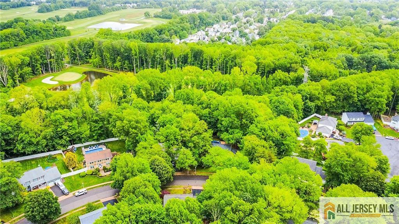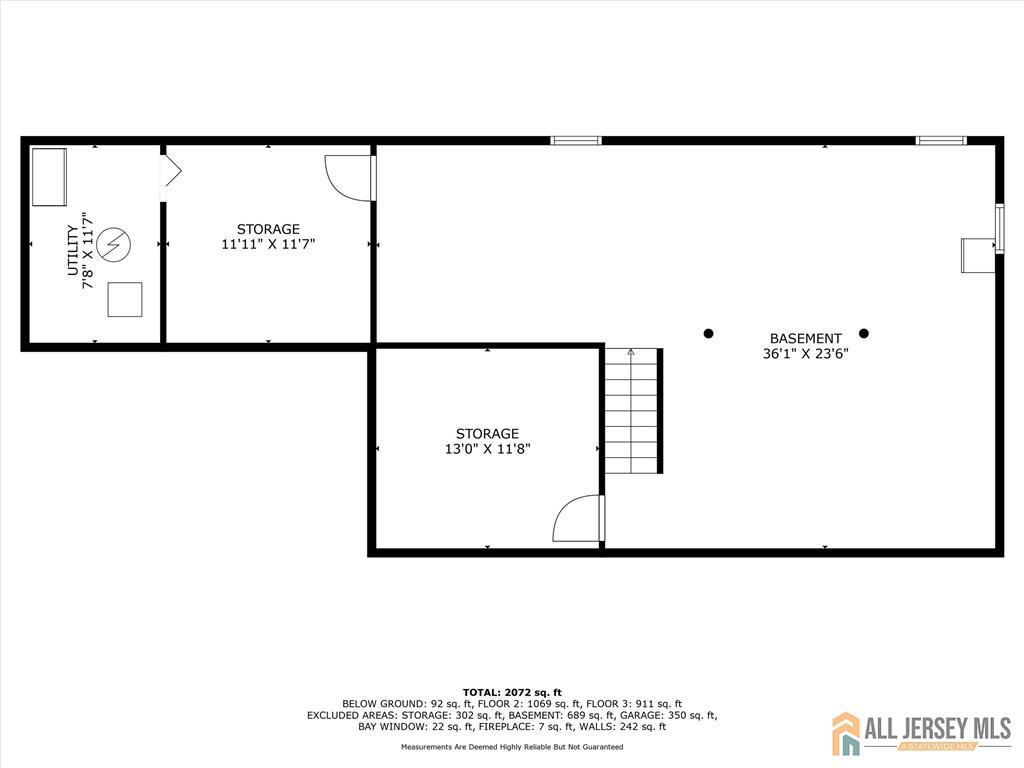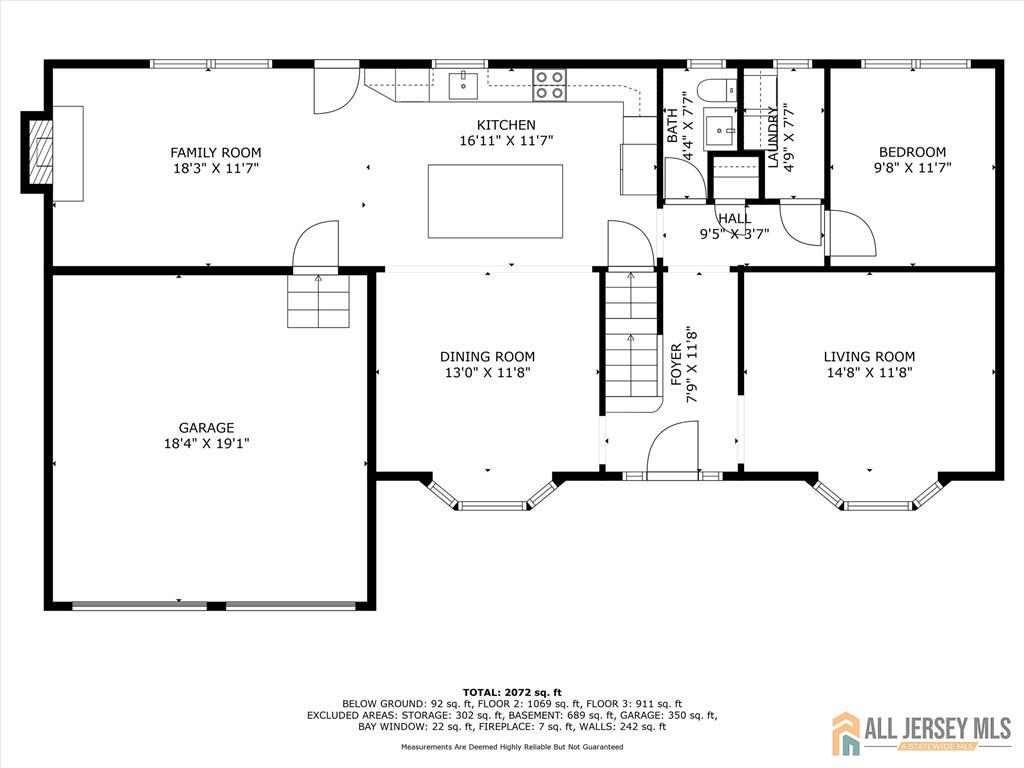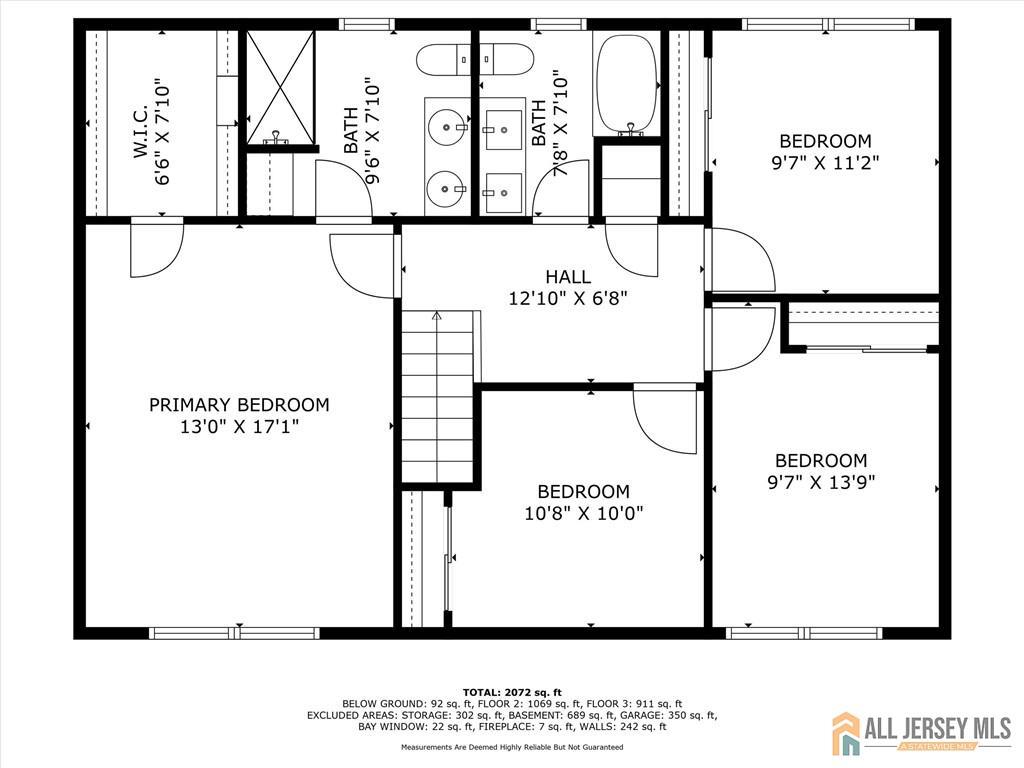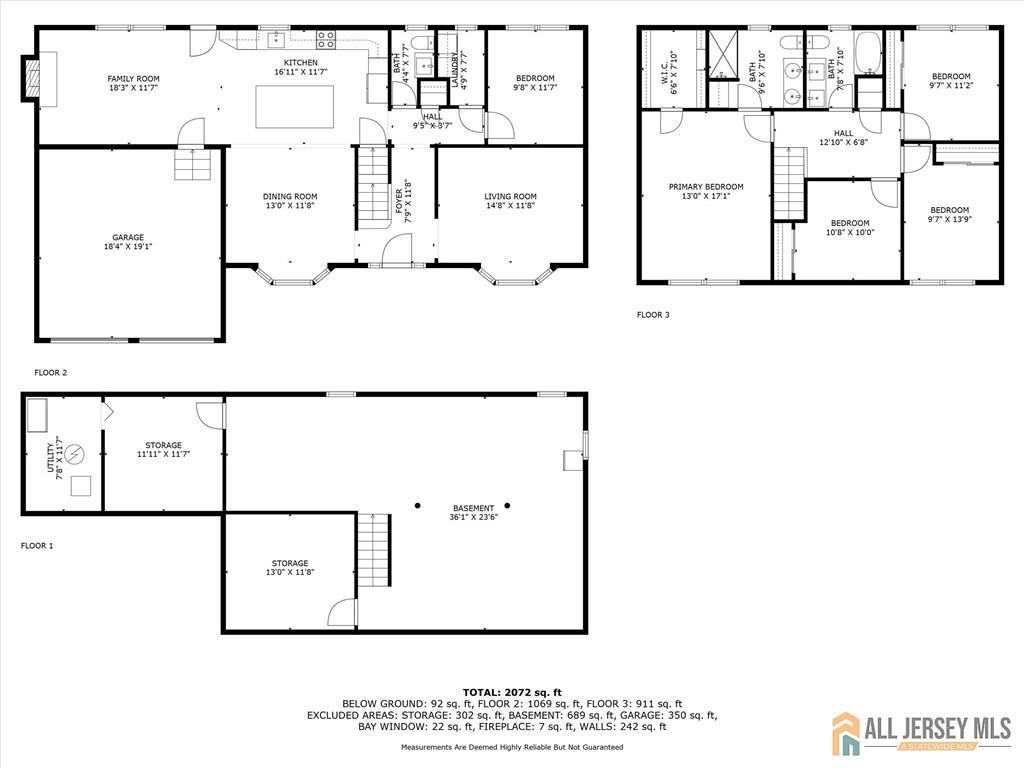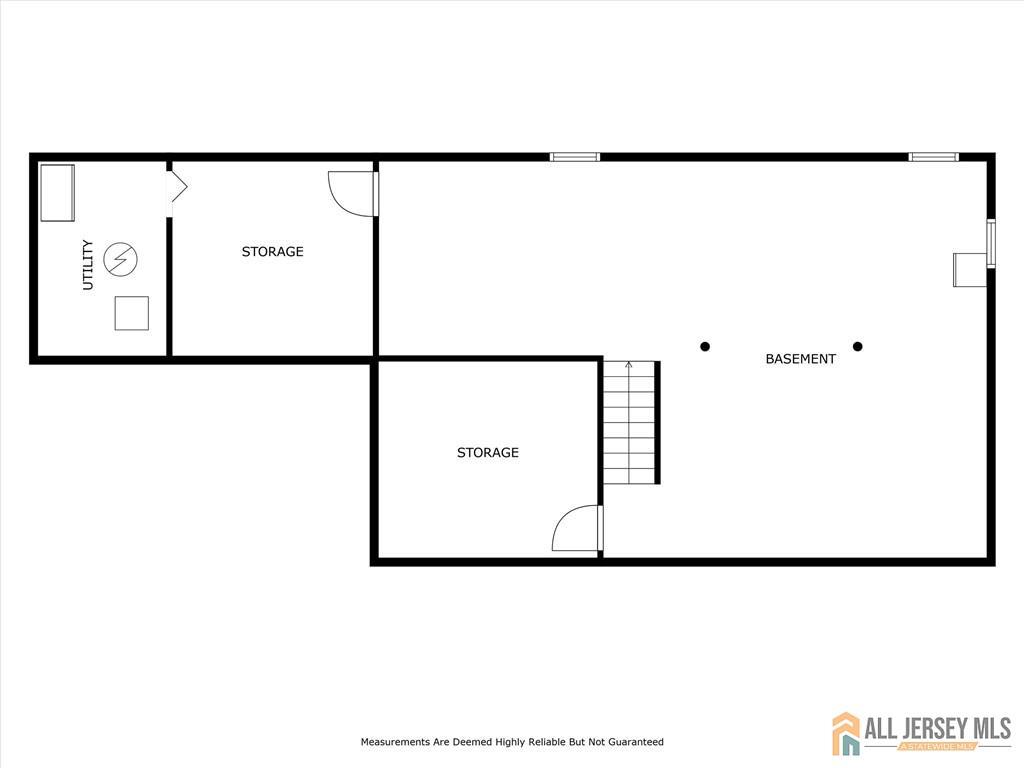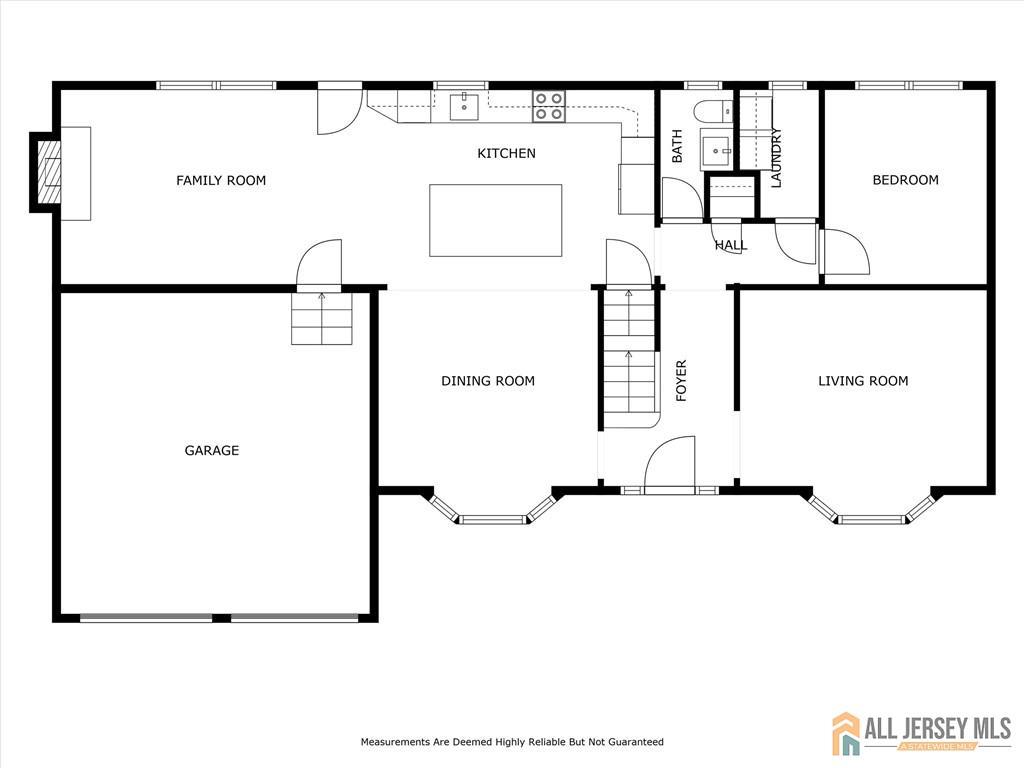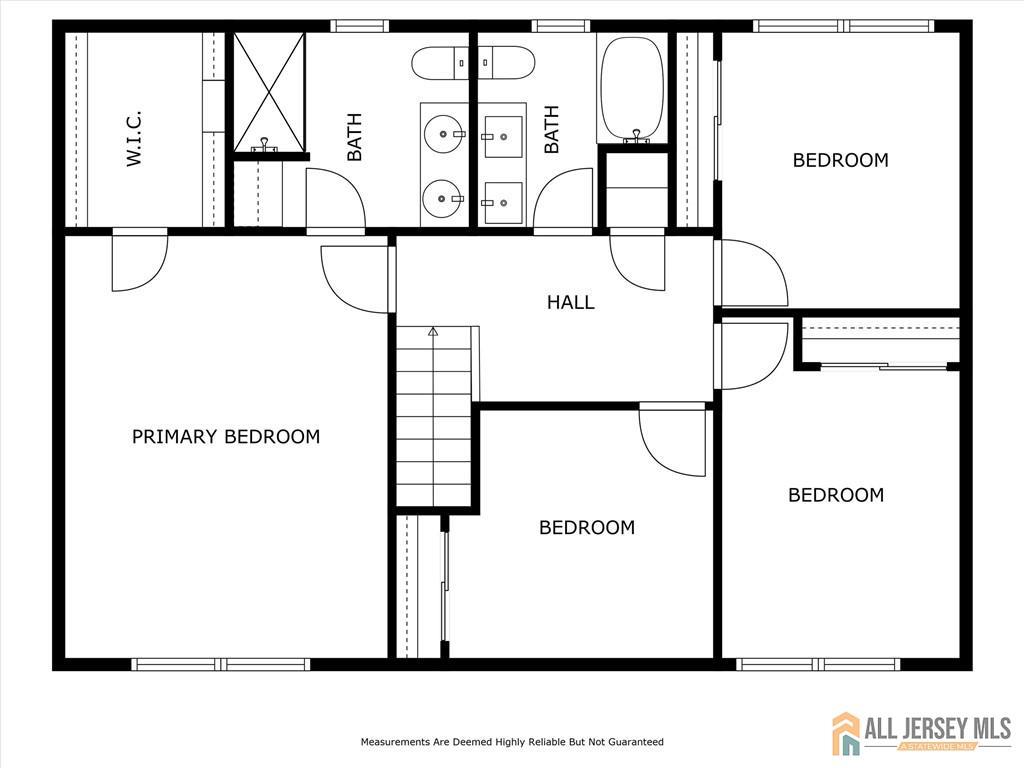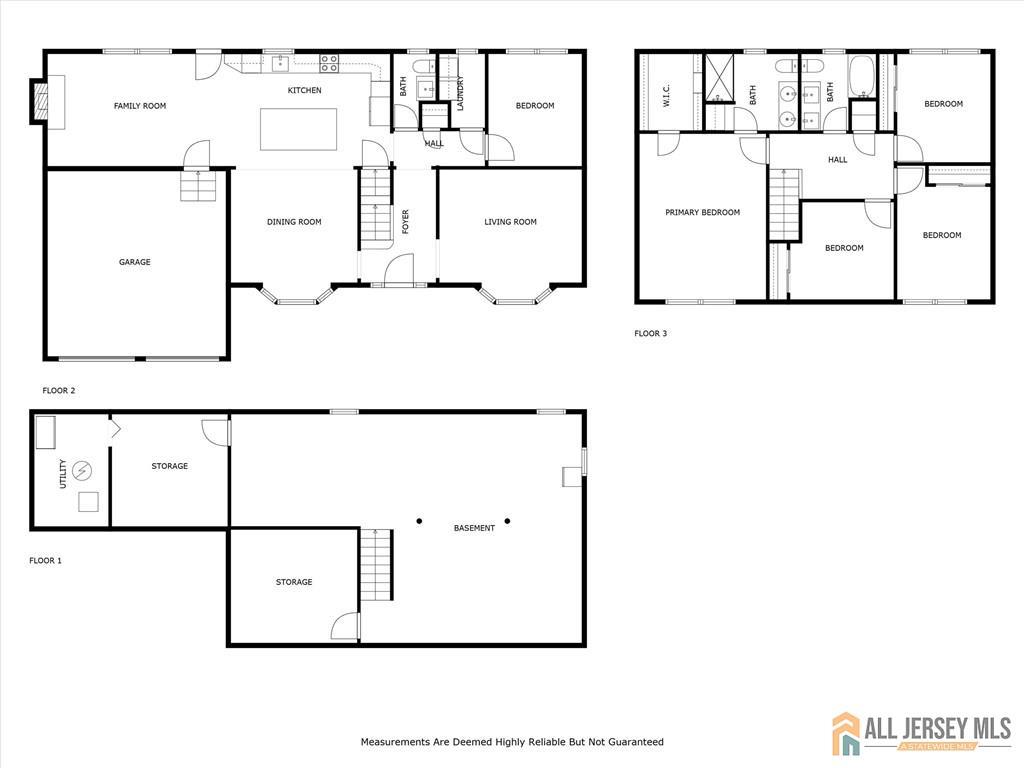25 Merritt Terrace, Old Bridge NJ 07747
Old Bridge, NJ 07747
Sq. Ft.
2,176Beds
4Baths
2.50Year Built
1985Garage
2Pool
No
Showings will begin Friday 5/30. Welcome to this stunning and fully updated 4-bedroom, 2.5-bath colonial nestled in the heart of Old Bridge, NJ. From the moment you enter, you'll be impressed by the meticulous attention to detail and modern elegance that defines every inch of this home. The first floor boasts beautiful wood grain tile flooring, setting the tone for a sophisticated yet inviting atmosphere. To one side, you'll find a bright and spacious formal living room, and to the other, an elegant formal dining room perfect for hosting dinner parties. The true centerpiece of the home is the chef's kitchena dream come true for culinary enthusiastsfeaturing exquisite cabinetry with crown molding, gleaming quartz countertops, a large center island with built-in microwave and seating for three, a luxurious farmhouse sink, stainless steel appliances, and an industrial-grade hood vent. Just beyond the kitchen is an expansive family room highlighted by a cozy wood-burning fireplace, ideal for relaxing or entertaining guests. The first floor also includes a versatile bedroom, perfect for guests or a home office, and a conveniently located laundry room. Upstairs, the home offers three generously sized bedrooms, including a master suite that easily accommodates large furnishings and includes a massive walk-in closet. The en suite bath has been beautifully renovated with a double sink vanity and a sleek, subway-tiled stand-up shower. The second full bathroom has also been thoughtfully updated with modern finishes. Additional upgrades include high-efficiency Renewal by Andersen windows throughout, bringing in natural light while maximizing energy savings, and a stunning high-end ProVia front door that adds both curb appeal and security. For peace of mind during unexpected outages, the home is equipped with a whole-house generator, ensuring uninterrupted comfort. The partially finished basement provides abundant storage and additional living space for a playroom, gym, or media room. Outside, enjoy your own private retreat with a large wooden deck, above-ground pool, and a charming built-in treehouse, all backing to a serene wooded area for added privacy. A two-car garage and a wide, three-car driveway offer plenty of off-street parking. Located just minutes from top-rated schools, Old Bridge Golf Club, local parks, and major shopping centers, this home combines comfort, style, and convenience. With easy access to Route 9, the Garden State Parkway, and nearby transit options, commuting is a breeze.
Courtesy of RE/MAX FIRST REALTY, INC.
$799,000
May 28, 2025
$799,000
230 days on market
Listing office changed from RE/MAX FIRST REALTY, INC. to .
Listing office changed from to RE/MAX FIRST REALTY, INC..
Listing office changed from RE/MAX FIRST REALTY, INC. to .
Listing office changed from to RE/MAX FIRST REALTY, INC..
Price reduced to $799,000.
Listing office changed from RE/MAX FIRST REALTY, INC. to .
Listing office changed from to RE/MAX FIRST REALTY, INC..
Listing office changed from RE/MAX FIRST REALTY, INC. to .
Price reduced to $799,000.
Listing office changed from to RE/MAX FIRST REALTY, INC..
Price reduced to $799,000.
Listing office changed from RE/MAX FIRST REALTY, INC. to .
Listing office changed from to RE/MAX FIRST REALTY, INC..
Listing office changed from RE/MAX FIRST REALTY, INC. to .
Listing office changed from to RE/MAX FIRST REALTY, INC..
Listing office changed from RE/MAX FIRST REALTY, INC. to .
Listing office changed from to RE/MAX FIRST REALTY, INC..
Listing office changed from RE/MAX FIRST REALTY, INC. to .
Listing office changed from to RE/MAX FIRST REALTY, INC..
Listing office changed from RE/MAX FIRST REALTY, INC. to .
Listing office changed from to RE/MAX FIRST REALTY, INC..
Price reduced to $799,000.
Listing office changed from RE/MAX FIRST REALTY, INC. to .
Price reduced to $799,000.
Listing office changed from to RE/MAX FIRST REALTY, INC..
Listing office changed from RE/MAX FIRST REALTY, INC. to .
Price reduced to $799,000.
Price reduced to $799,000.
Price reduced to $799,000.
Listing office changed from to RE/MAX FIRST REALTY, INC..
Price reduced to $799,000.
Listing office changed from RE/MAX FIRST REALTY, INC. to .
Price reduced to $799,000.
Listing office changed from to RE/MAX FIRST REALTY, INC..
Listing office changed from RE/MAX FIRST REALTY, INC. to .
Listing office changed from to RE/MAX FIRST REALTY, INC..
Listing office changed from RE/MAX FIRST REALTY, INC. to .
Listing office changed from to RE/MAX FIRST REALTY, INC..
Listing office changed from RE/MAX FIRST REALTY, INC. to .
Listing office changed from to RE/MAX FIRST REALTY, INC..
Listing office changed from RE/MAX FIRST REALTY, INC. to .
Price reduced to $799,000.
Price reduced to $799,000.
Price reduced to $799,000.
Price reduced to $799,000.
Price reduced to $799,000.
Price reduced to $799,000.
Price reduced to $799,000.
Price reduced to $799,000.
Price reduced to $799,000.
Price reduced to $799,000.
Property Details
Beds: 4
Baths: 2
Half Baths: 1
Total Number of Rooms: 11
Dining Room Features: Formal Dining Room
Kitchen Features: Kitchen Island, Granite/Corian Countertops
Appliances: Dishwasher, Dryer, Gas Range/Oven, Exhaust Fan, Microwave, Refrigerator, Washer, Gas Water Heater
Has Fireplace: Yes
Number of Fireplaces: 1
Fireplace Features: Wood Burning
Has Heating: Yes
Heating: Forced Air
Cooling: Central Air
Flooring: Carpet, Ceramic Tile, Wood
Basement: Full, Other Room(s), Storage Space, Utility Room
Interior Details
Property Class: Single Family Residence
Architectural Style: Colonial
Building Sq Ft: 2,176
Year Built: 1985
Stories: 2
Levels: Two
Is New Construction: No
Has Private Pool: No
Pool Features: Above Ground
Has Spa: No
Has View: No
Has Garage: Yes
Has Attached Garage: Yes
Garage Spaces: 2
Has Carport: No
Carport Spaces: 0
Covered Spaces: 2
Has Open Parking: Yes
Parking Features: 2 Car Width, 2 Cars Deep, Asphalt, Attached
Total Parking Spaces: 0
Exterior Details
Lot Size (Acres): 0.3283
Lot Area: 0.3283
Lot Dimensions: 110X130
Lot Size (Square Feet): 14,301
Roof: Asphalt
On Waterfront: No
Property Attached: No
Utilities / Green Energy Details
Gas: Natural Gas
Sewer: Public Sewer
Water Source: Public
# of Electric Meters: 0
# of Gas Meters: 0
# of Water Meters: 0
HOA and Financial Details
Annual Taxes: $12,605.00
Has Association: No
Association Fee: $0.00
Association Fee 2: $0.00
Association Fee 2 Frequency: Monthly
Similar Listings
- SqFt.2,572
- Beds4
- Baths3+1½
- Garage2
- PoolNo
- SqFt.2,548
- Beds4
- Baths2+1½
- Garage2
- PoolNo
- SqFt.2,317
- Beds4
- Baths2+1½
- Garage2
- PoolNo
- SqFt.2,485
- Beds4
- Baths2+1½
- Garage2
- PoolNo

 Back to search
Back to search