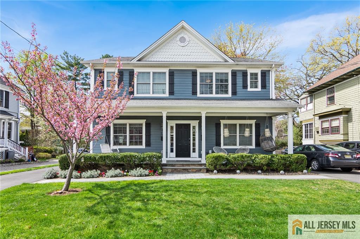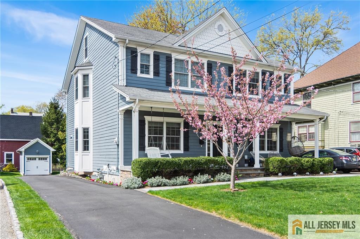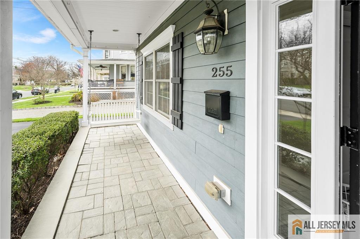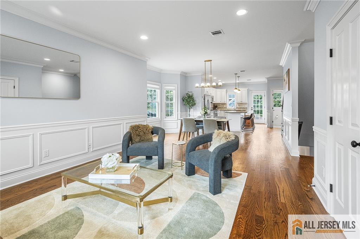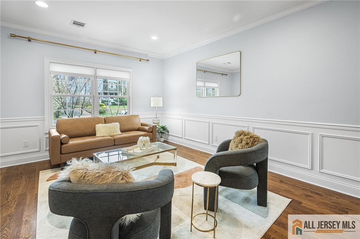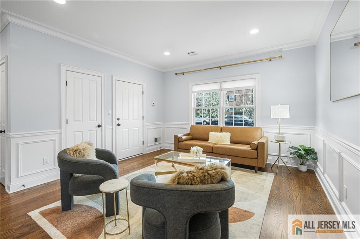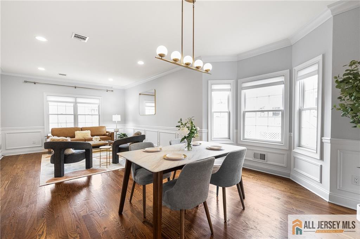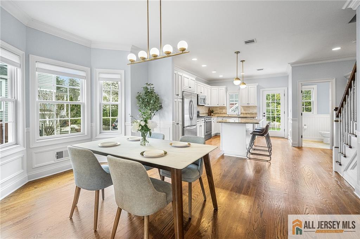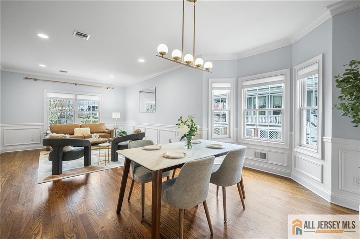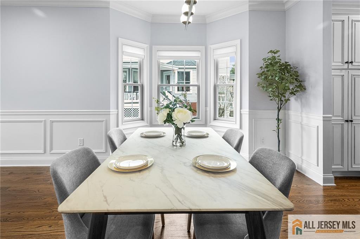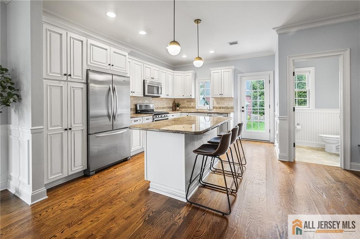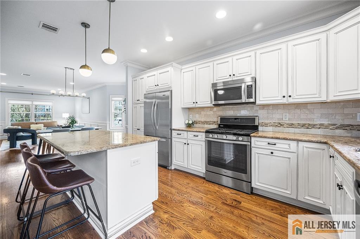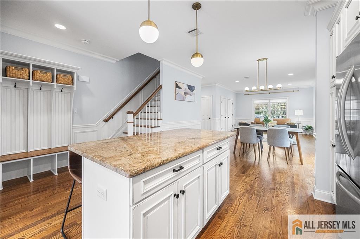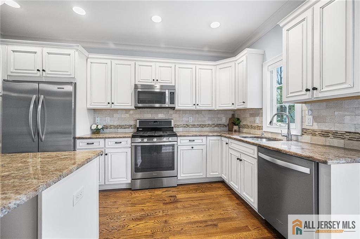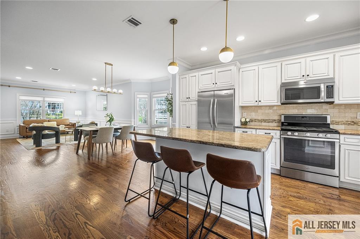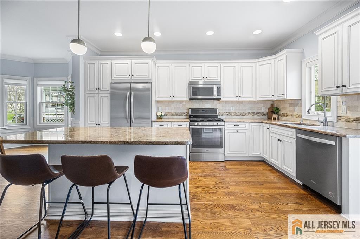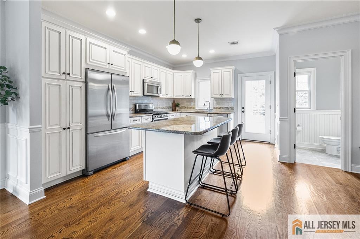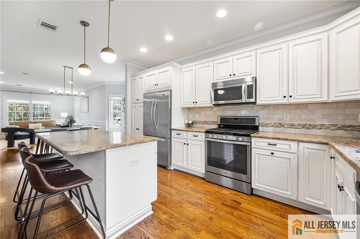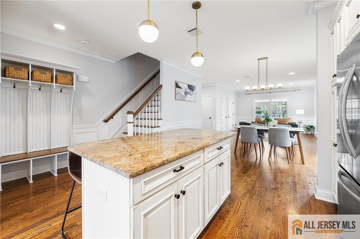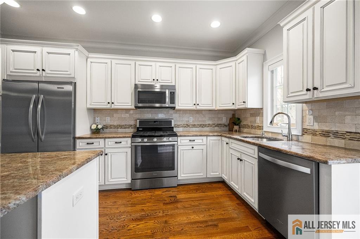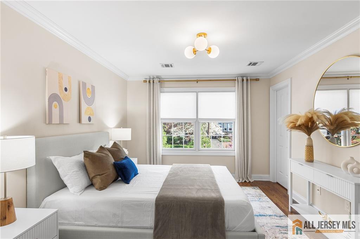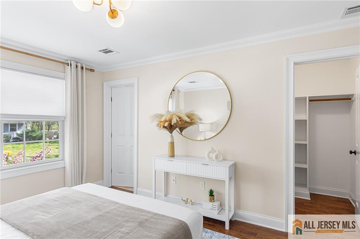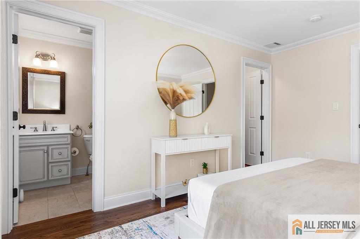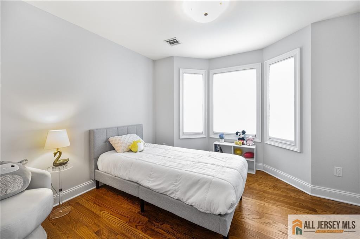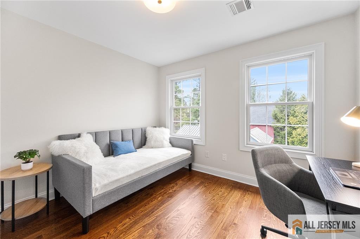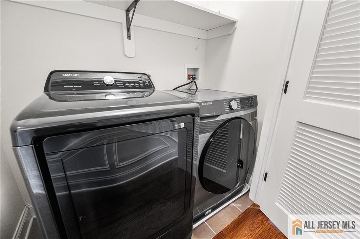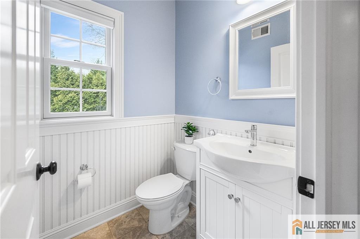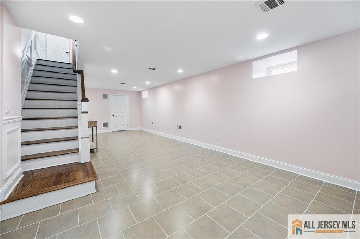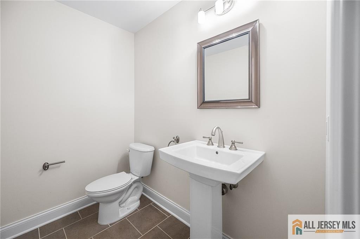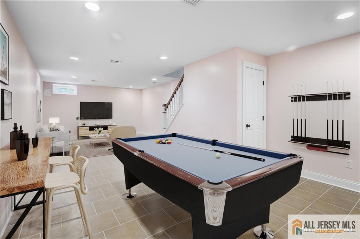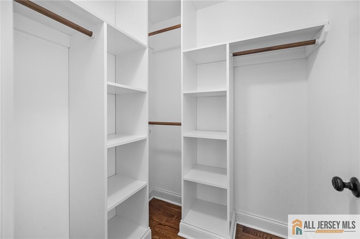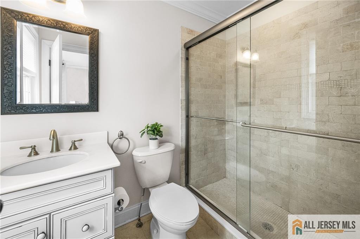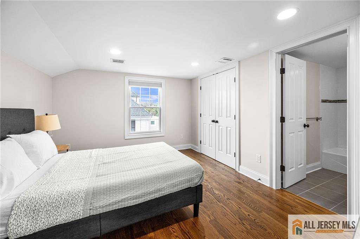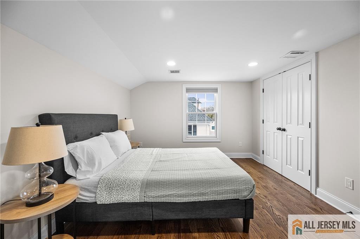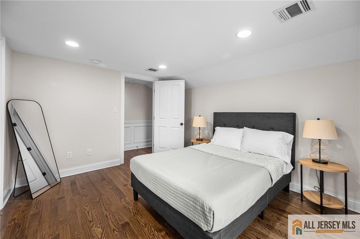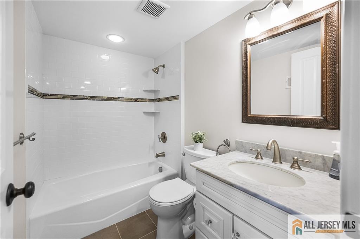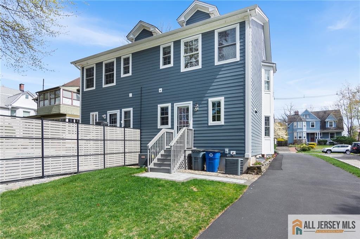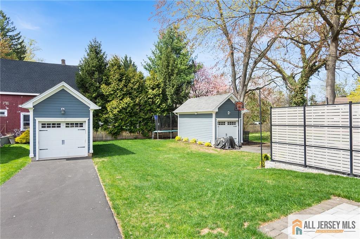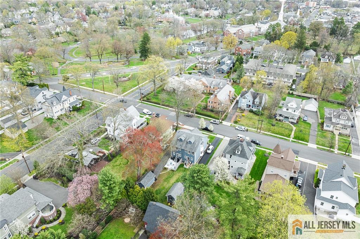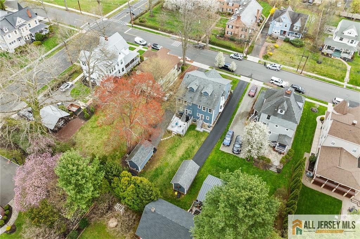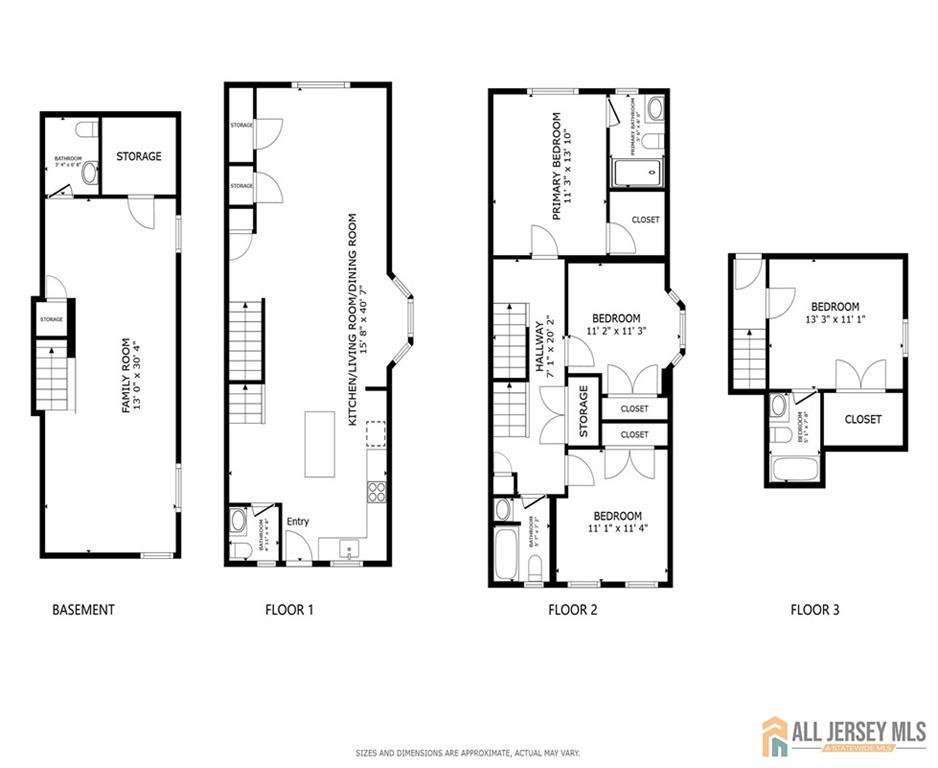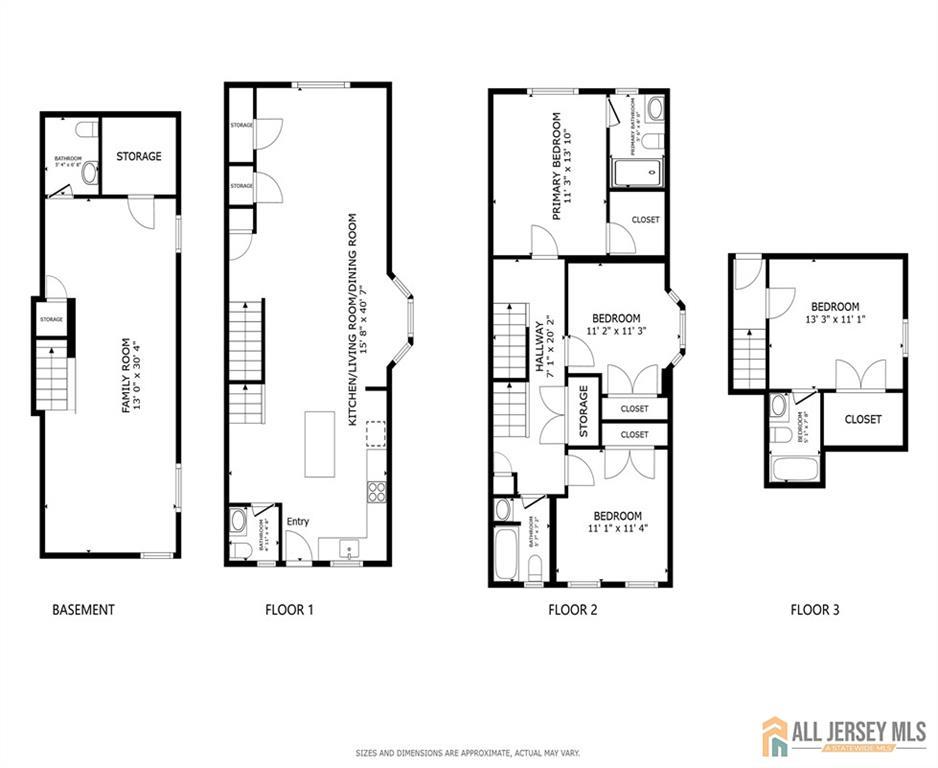255 Walnut Street, Westfield NJ 07090
Westfield, NJ 07090
Sq. Ft.
1,963Beds
4Baths
4.00Year Built
2013Garage
1Pool
No
Beautiful 1/2 duplex Westfield Home Just Minutes from Downtown! This stunning & rare find offers 4 levels of finished space totaling 2,524 square feet, within close proximity to the vibrant downtown Westfield. Boasting four bedrooms and 3.2 bathrooms, this home combines modern comfort with charming appeal. The inviting front porch welcomes you before entering inside to discover an open-concept first floor, featuring a bright living room, a dining area, and a chef's kitchen complete with a large center island, stainless steel appliances, and access to the backyard perfect for entertaining and daily living. Upstairs, you'll find three well-sized bedrooms, including a generous primary suite with a walk-in closet and a private en suite bath. Two additional bedrooms share a hall bath, and conveniently, the laundry area is located on this level for ease of use. The third floor serves as its own private retreat, ideal for a guest suite, home office, or additional living space, with a bedroom and full bath. The finished lower level offers a large recreation room along with an extra powder room. Outside, enjoy a spacious yard ideal for outdoor activities, and a detached one-car garage provides convenient parking and additional storage. Located in the heart of Westfield, this home is surrounded by everything you need from schools and parks to shopping, transit options including train and bus lines, and plenty of dining options, including Trader Joe's and Stop & Shop. Best of all, there are no HOA fees, making this a truly desirable and practical place to live!
Courtesy of REDFIN CORPORATION
Property Details
Beds: 4
Baths: 3
Half Baths: 2
Total Number of Rooms: 10
Master Bedroom Features: Full Bath, Walk-In Closet(s)
Dining Room Features: Living Dining Combo
Kitchen Features: Kitchen Island, Eat-in Kitchen
Appliances: Dishwasher, Dryer, Gas Range/Oven, Microwave, Refrigerator, Washer, Gas Water Heater
Has Fireplace: No
Number of Fireplaces: 0
Has Heating: Yes
Heating: Forced Air
Cooling: Central Air
Flooring: Wood
Basement: Finished, Bath Half
Interior Details
Property Class: Single Family Residence
Architectural Style: Colonial, Contemporary
Building Sq Ft: 1,963
Year Built: 2013
Stories: 3
Levels: Three Or More
Is New Construction: No
Has Private Pool: No
Has Spa: No
Has View: No
Has Garage: Yes
Has Attached Garage: No
Garage Spaces: 1
Has Carport: No
Carport Spaces: 0
Covered Spaces: 1
Has Open Parking: Yes
Parking Features: 1 Car Width, 3 Cars Deep, Asphalt, Detached, Driveway
Total Parking Spaces: 0
Exterior Details
Lot Size (Acres): 0.1074
Lot Area: 0.1074
Lot Dimensions: 30X156
Lot Size (Square Feet): 4,678
Exterior Features: Sidewalk
Roof: Asphalt
On Waterfront: No
Property Attached: No
Utilities / Green Energy Details
Gas: Natural Gas
Sewer: Public Sewer
Water Source: Public
# of Electric Meters: 0
# of Gas Meters: 0
# of Water Meters: 0
Community and Neighborhood Details
HOA and Financial Details
Annual Taxes: $18,129.00
Has Association: No
Association Fee: $0.00
Association Fee 2: $0.00
Association Fee 2 Frequency: Monthly
More Listings from Fox & Foxx Realty
- SqFt.0
- Beds6
- Baths6+1½
- Garage3
- PoolNo
- SqFt.0
- Beds6
- Baths6+1½
- Garage3
- PoolNo
- SqFt.2,900
- Beds4
- Baths4+1½
- Garage2
- PoolNo
- SqFt.0
- Beds4
- Baths4+1½
- Garage2
- PoolNo

 Back to search
Back to search