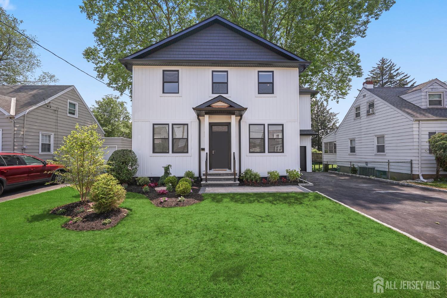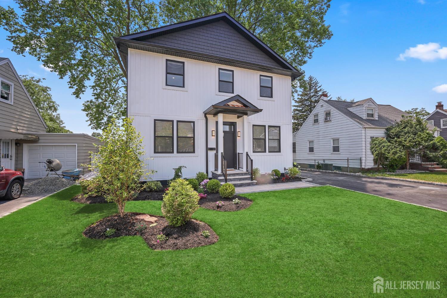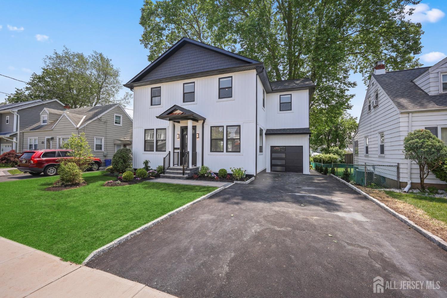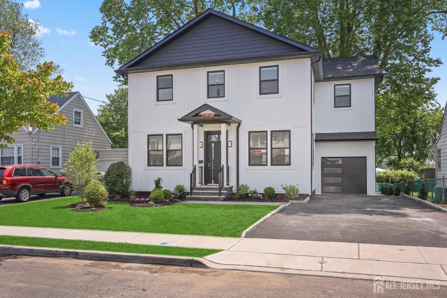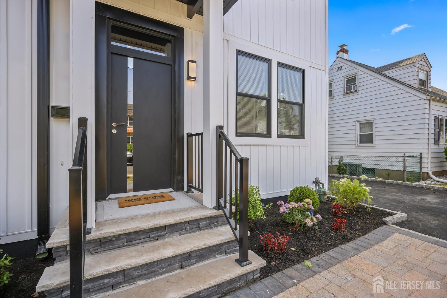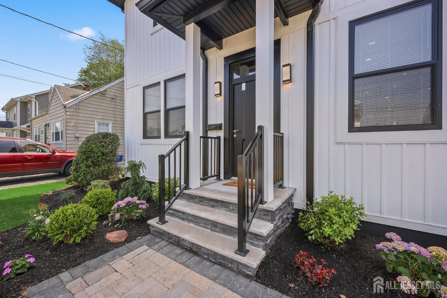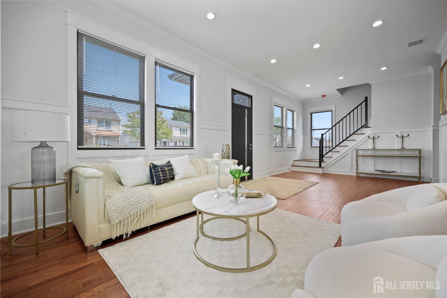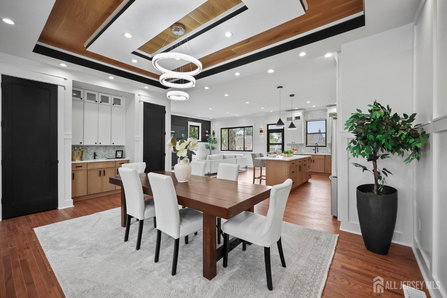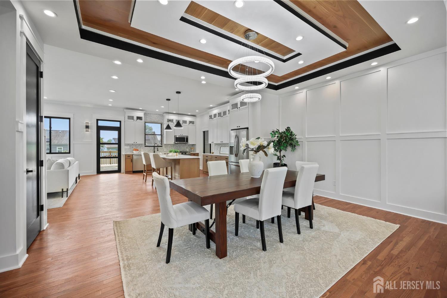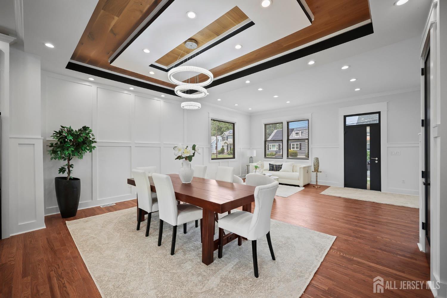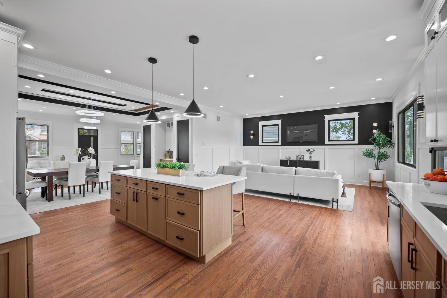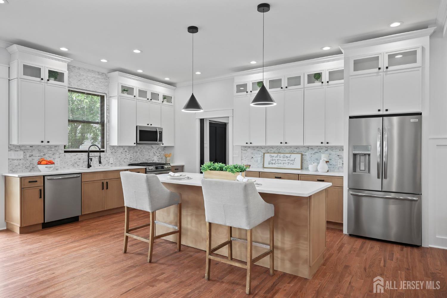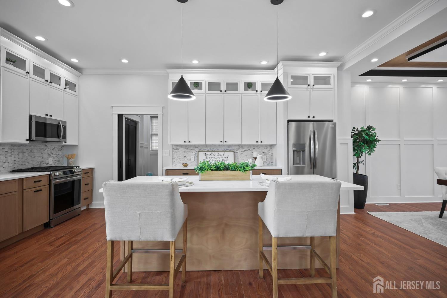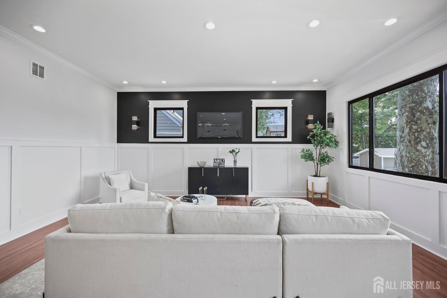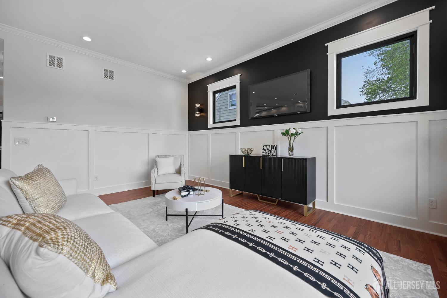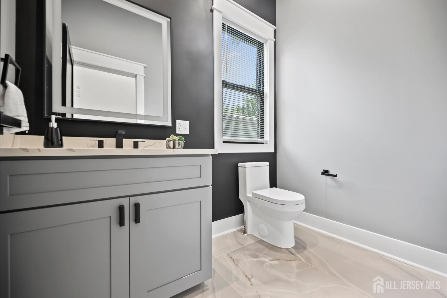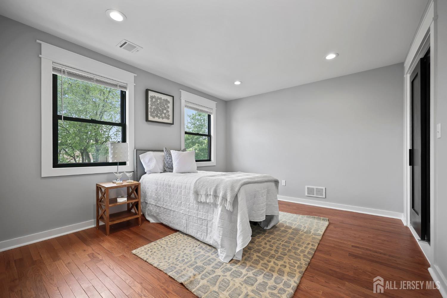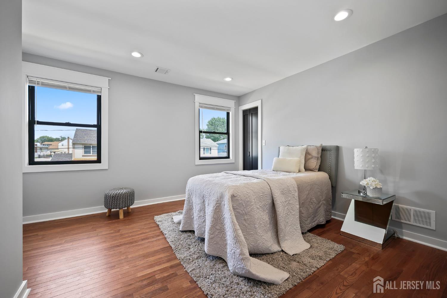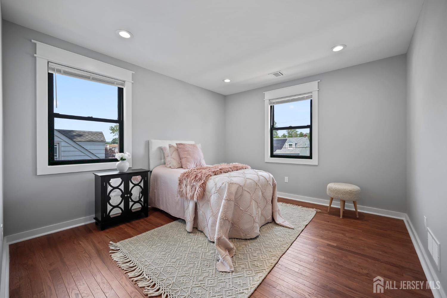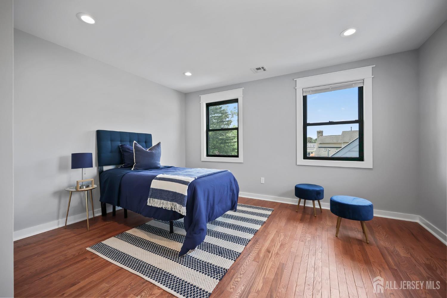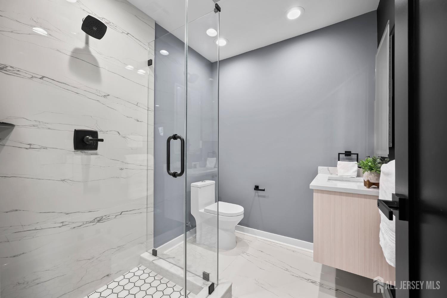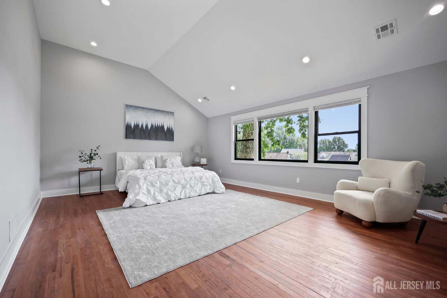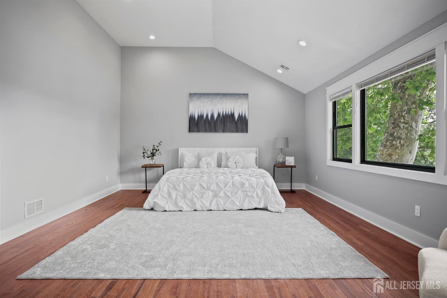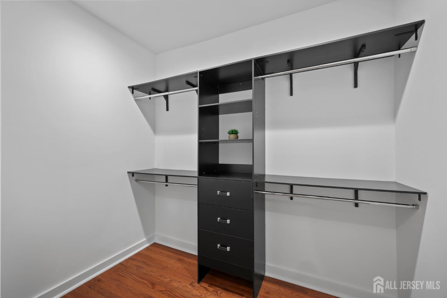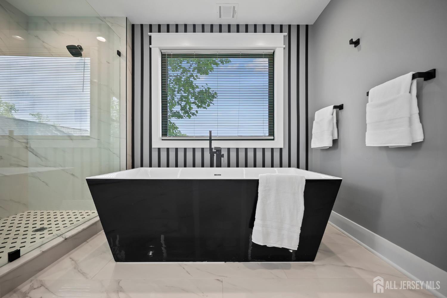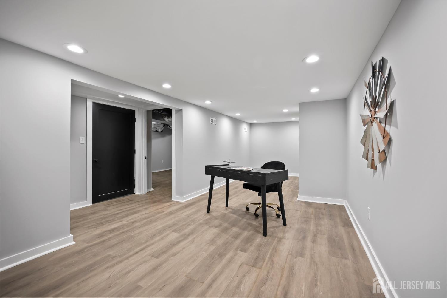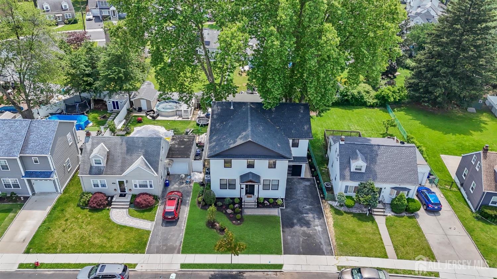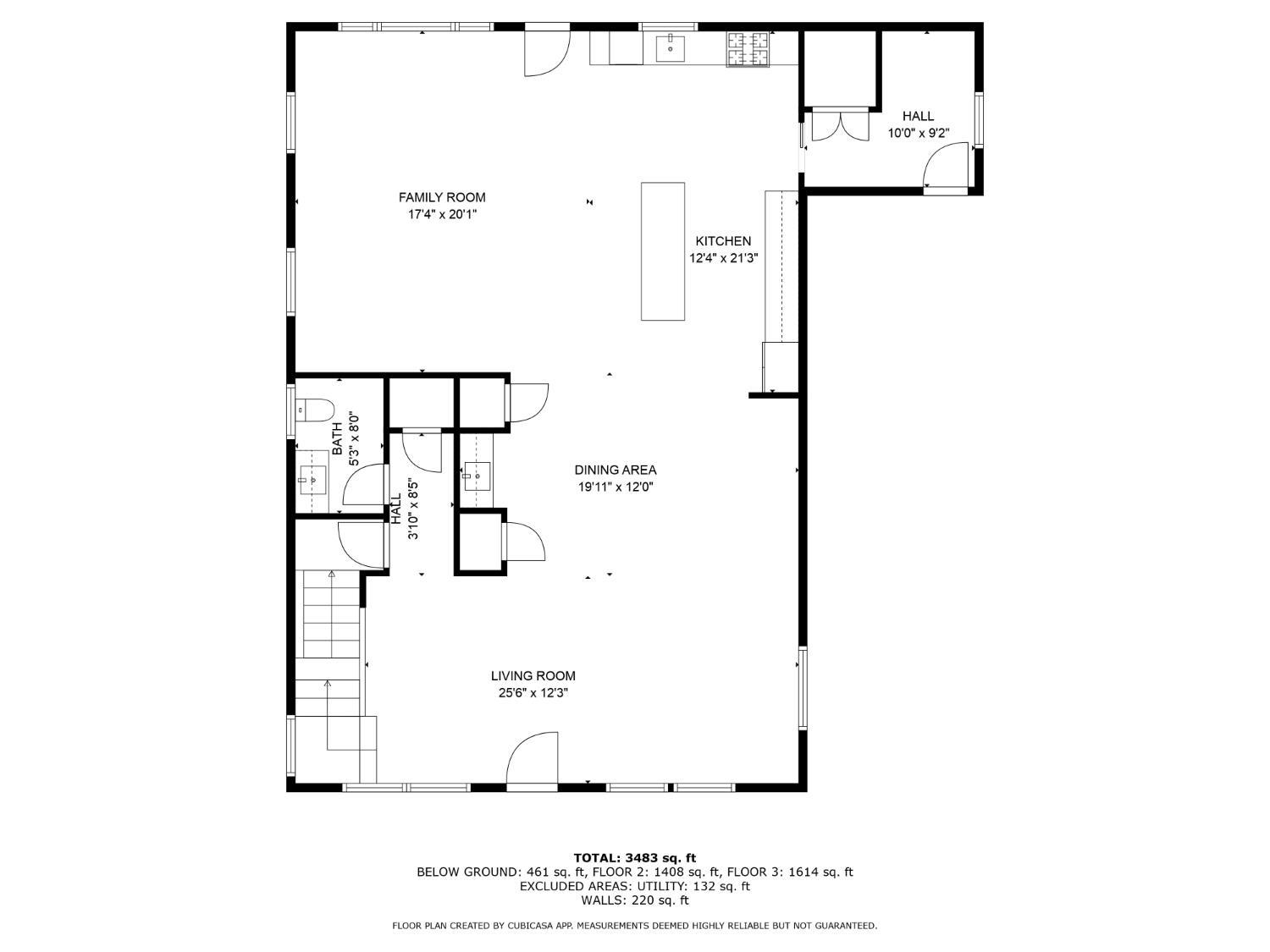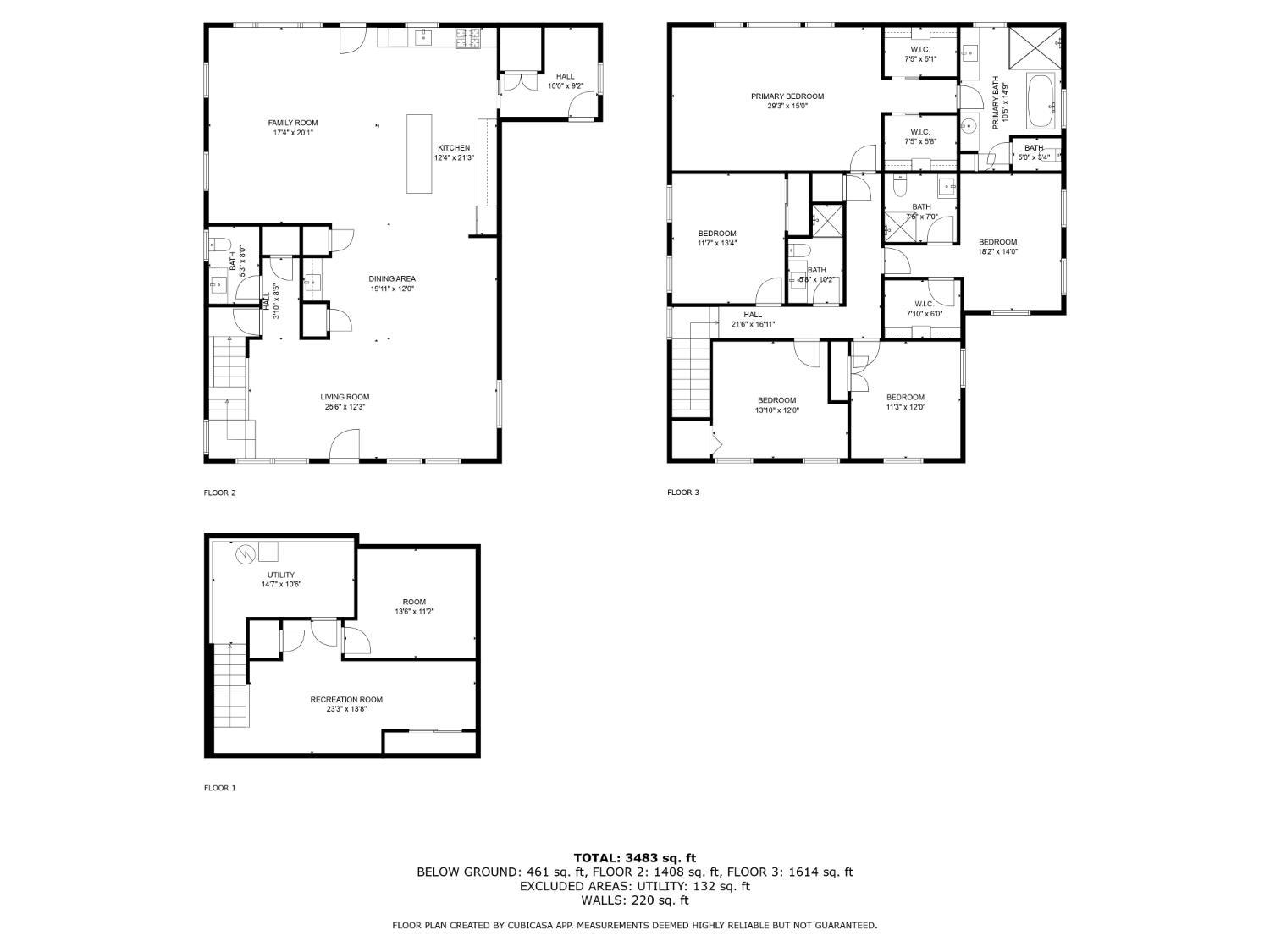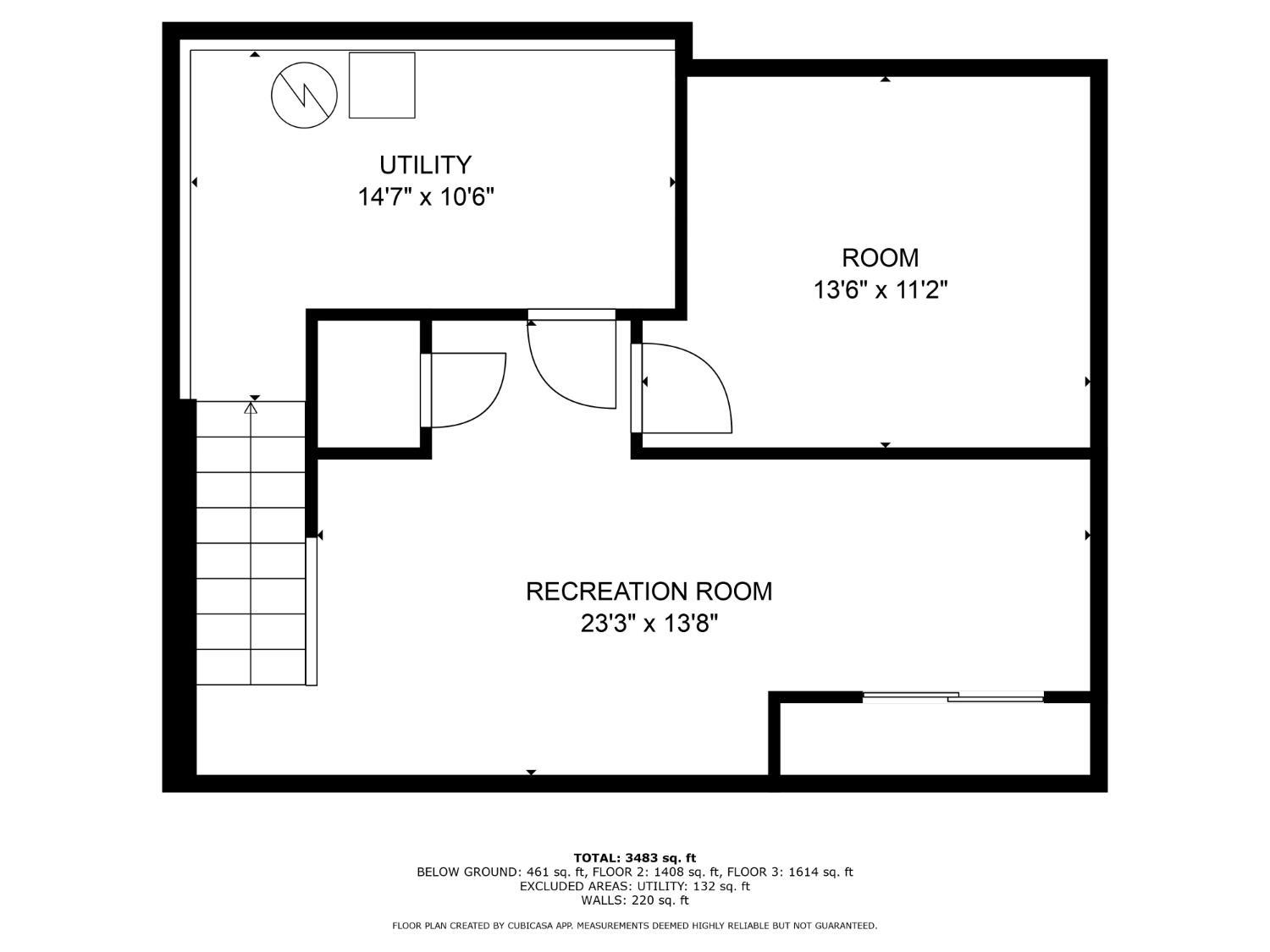2596 S Hamilton Terrace, Union Twp NJ 07083
Union Twp, NJ 07083
Beds
5Baths
3.50Year Built
1950Garage
1Pool
No
Perfection! Full renovation and extension have transformed this residence into the ultimate in style and sophistication. Exceptionally built with style, quality, and attention to details to suit your lifestyle. You will absolutely love the atmosphere of this home! Complete with a dramatic entry with a 10-foot ceiling, custom moldings, stunning hanging lights, beautiful open spaces and engulfed in natural light. Offering 5 welcoming bedrooms, 3 full bathrooms, 1 half bathroom, full finished basement, and 1 car garage. The primary suite is your spot! Beautifully designed, with his-and-her walkin-closets, soaking tub, stand shower and double sink. The second suite is perfect. The gorgeous kitchen will bring the natural chef out of you! Built with latest finishes and an impeccable taste! Open to the living room, dining room and family room; perfect for entertainment. The back porch and great backyard are the perfect place to unwind or entertain. With 2 washers and dryers and plenty of storage. This home is well situated in a peaceful and highly desirable section of Union, about a mile away from the Milburn train station, the vivid downtown of Milburn, within proximity to the Parkway entry and major highways. Near shopping, dining, recreation and transportation. Experience the best of both worlds, as you enjoy the peacefulness of the suburbs and the NJ beaches, while still being just a drive away from the vibrant energy of Manhattan. Come see for yourself.
Courtesy of UNITED R.E. OF NORTH JERSEY
$1,128,880
Jun 13, 2025
$998,880
217 days on market
Listing office changed from UNITED R.E. OF NORTH JERSEY to .
Listing office changed from to UNITED R.E. OF NORTH JERSEY.
Listing office changed from UNITED R.E. OF NORTH JERSEY to .
Listing office changed from to UNITED R.E. OF NORTH JERSEY.
Listing office changed from UNITED R.E. OF NORTH JERSEY to .
Listing office changed from to UNITED R.E. OF NORTH JERSEY.
Price reduced to $1,128,880.
Listing office changed from UNITED R.E. OF NORTH JERSEY to .
Listing office changed from to UNITED R.E. OF NORTH JERSEY.
Listing office changed from UNITED R.E. OF NORTH JERSEY to .
Listing office changed from to UNITED R.E. OF NORTH JERSEY.
Listing office changed from UNITED R.E. OF NORTH JERSEY to .
Listing office changed from to UNITED R.E. OF NORTH JERSEY.
Listing office changed from UNITED R.E. OF NORTH JERSEY to .
Listing office changed from to UNITED R.E. OF NORTH JERSEY.
Listing office changed from UNITED R.E. OF NORTH JERSEY to .
Listing office changed from to UNITED R.E. OF NORTH JERSEY.
Listing office changed from UNITED R.E. OF NORTH JERSEY to .
Listing office changed from to UNITED R.E. OF NORTH JERSEY.
Price increased to $1,128,880.
Listing office changed from to UNITED R.E. OF NORTH JERSEY.
Price increased to $1,128,880.
Price reduced to $998,880.
Listing office changed from UNITED R.E. OF NORTH JERSEY to .
Listing office changed from to UNITED R.E. OF NORTH JERSEY.
Listing office changed from UNITED R.E. OF NORTH JERSEY to .
Listing office changed from to UNITED R.E. OF NORTH JERSEY.
Price reduced to $998,880.
Price reduced to $998,880.
Listing office changed from UNITED R.E. OF NORTH JERSEY to .
Listing office changed from to UNITED R.E. OF NORTH JERSEY.
Listing office changed from UNITED R.E. OF NORTH JERSEY to .
Listing office changed from to UNITED R.E. OF NORTH JERSEY.
Price reduced to $998,880.
Listing office changed from UNITED R.E. OF NORTH JERSEY to .
Price reduced to $998,880.
Listing office changed from to UNITED R.E. OF NORTH JERSEY.
Listing office changed from UNITED R.E. OF NORTH JERSEY to .
Listing office changed from to UNITED R.E. OF NORTH JERSEY.
Listing office changed from UNITED R.E. OF NORTH JERSEY to .
Price reduced to $998,880.
Listing office changed from to UNITED R.E. OF NORTH JERSEY.
Listing office changed from UNITED R.E. OF NORTH JERSEY to .
Listing office changed from to UNITED R.E. OF NORTH JERSEY.
Listing office changed from UNITED R.E. OF NORTH JERSEY to .
Listing office changed from to UNITED R.E. OF NORTH JERSEY.
Listing office changed from UNITED R.E. OF NORTH JERSEY to .
Listing office changed from to UNITED R.E. OF NORTH JERSEY.
Listing office changed from UNITED R.E. OF NORTH JERSEY to .
Listing office changed from to UNITED R.E. OF NORTH JERSEY.
Price reduced to $998,880.
Price reduced to $998,880.
Listing office changed from UNITED R.E. OF NORTH JERSEY to .
Price reduced to $998,880.
Price reduced to $998,880.
Listing office changed from to UNITED R.E. OF NORTH JERSEY.
Property Details
Beds: 5
Baths: 3
Half Baths: 1
Total Number of Rooms: 10
Master Bedroom Features: Sitting Area, Two Sinks, Full Bath, Walk-In Closet(s)
Dining Room Features: Dining L, Living Dining Combo, Formal Dining Room
Kitchen Features: Granite/Corian Countertops, Breakfast Bar, Kitchen Exhaust Fan, Kitchen Island, Pantry, Eat-in Kitchen, Separate Dining Area
Appliances: Dishwasher, Dryer, Gas Range/Oven, Microwave, Refrigerator, Range, Washer, Kitchen Exhaust Fan
Has Fireplace: No
Number of Fireplaces: 0
Has Heating: Yes
Heating: Forced Air
Flooring: Ceramic Tile, Wood
Basement: Finished, Storage Space, Utility Room, Laundry Facilities
Accessibility Features: Stall Shower,Wide Doorways
Interior Details
Property Class: Single Family Residence
Architectural Style: Colonial
Building Sq Ft: 0
Year Built: 1950
Stories: 1
Levels: Two
Is New Construction: No
Has Private Pool: No
Has Spa: No
Has View: No
Has Garage: Yes
Has Attached Garage: Yes
Garage Spaces: 1
Has Carport: No
Carport Spaces: 0
Covered Spaces: 1
Has Open Parking: Yes
Parking Features: 2 Car Width, Asphalt, Garage, Attached, Built-In Garage
Total Parking Spaces: 0
Exterior Details
Lot Size (Acres): 0.1464
Lot Area: 0.1464
Lot Dimensions: 125.00 x 0.00
Lot Size (Square Feet): 6,377
Exterior Features: Deck, Yard
Roof: Asphalt
Patio and Porch Features: Deck
On Waterfront: No
Property Attached: No
Utilities / Green Energy Details
Gas: Natural Gas
Sewer: Public Sewer
Water Source: Public
# of Electric Meters: 0
# of Gas Meters: 0
# of Water Meters: 0
HOA and Financial Details
Annual Taxes: $8,776.00
Has Association: No
Association Fee: $0.00
Association Fee 2: $0.00
Association Fee 2 Frequency: Monthly
Similar Listings
- SqFt.0
- Beds4
- Baths5
- Garage1
- PoolNo
- SqFt.0
- Beds4
- Baths2+1½
- Garage1
- PoolNo
- SqFt.0
- Beds4
- Baths5
- Garage1
- PoolNo

 Back to search
Back to search