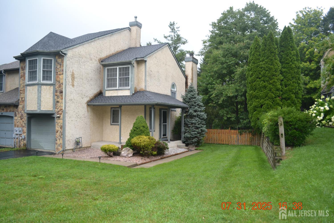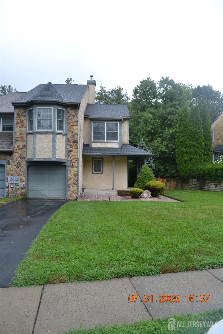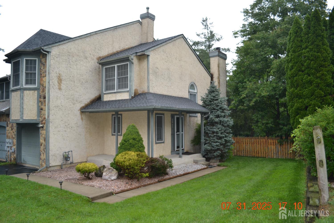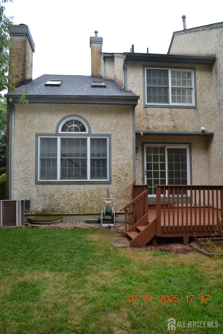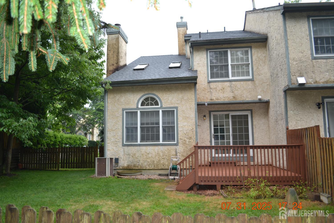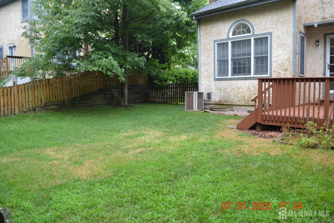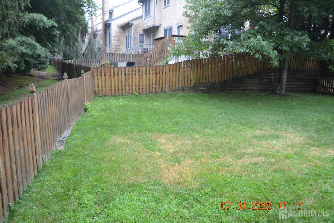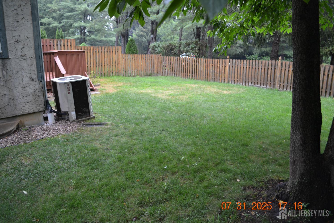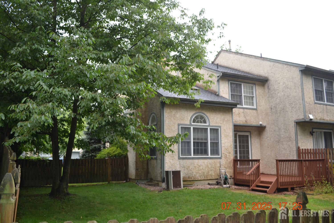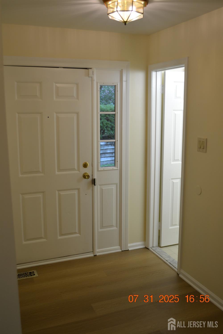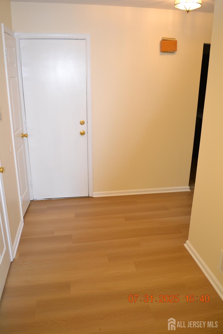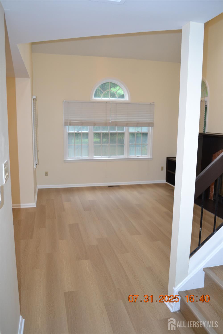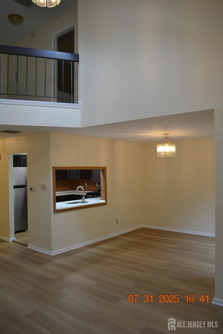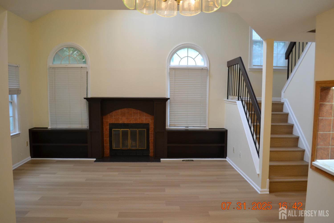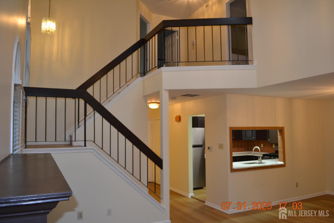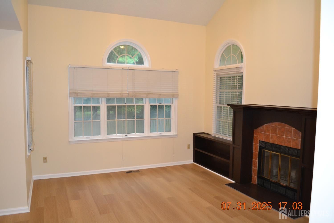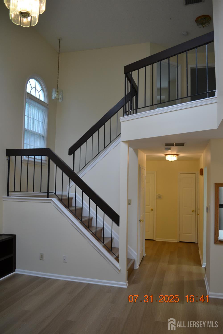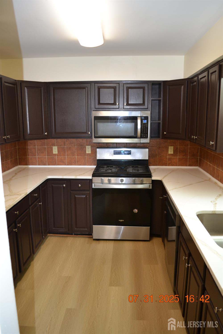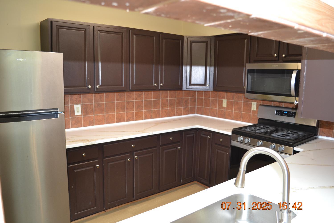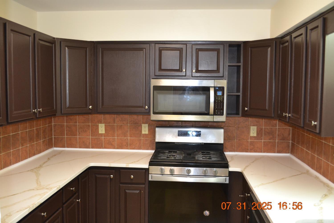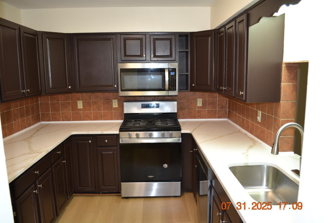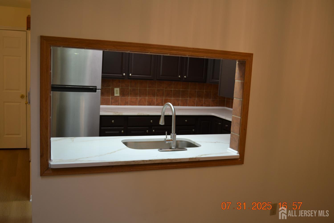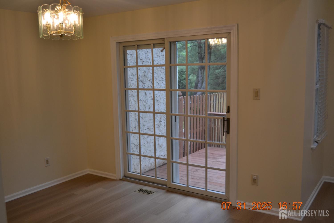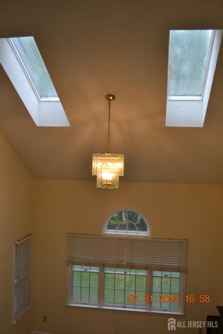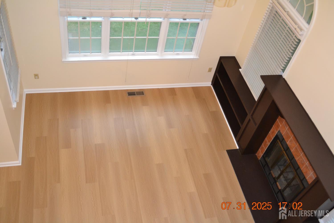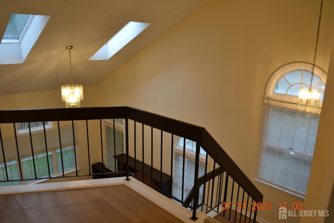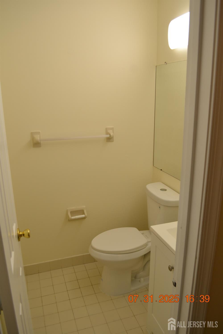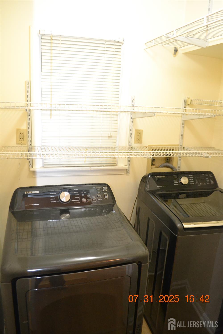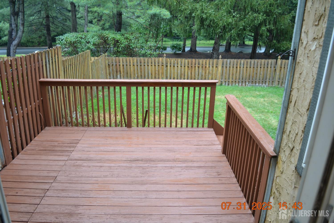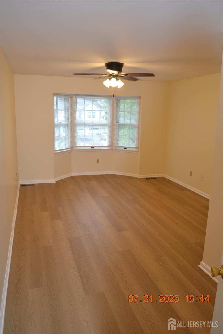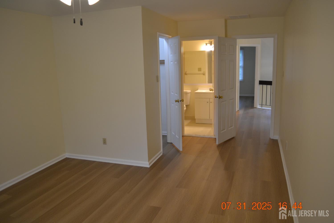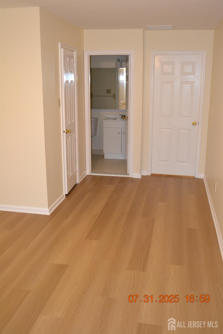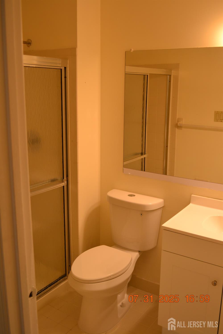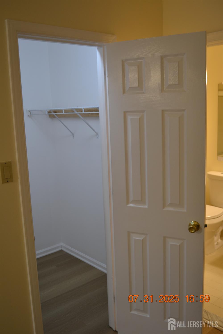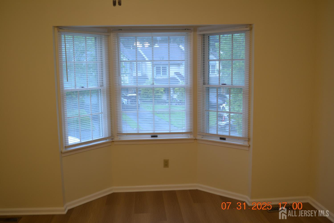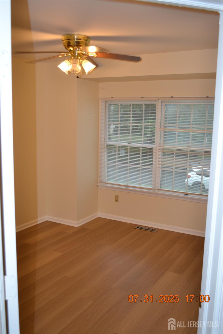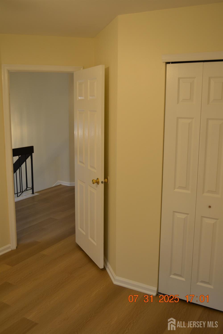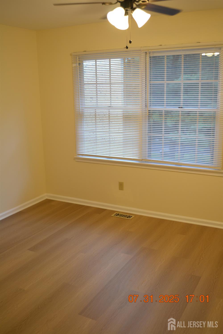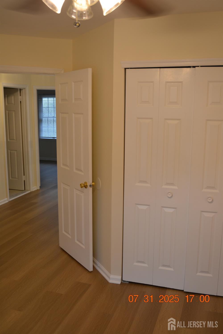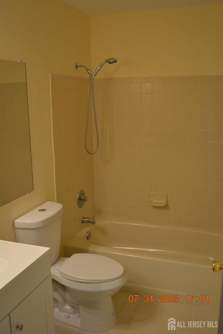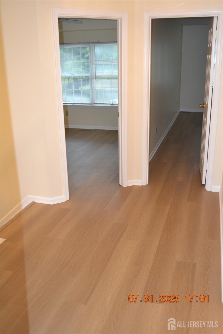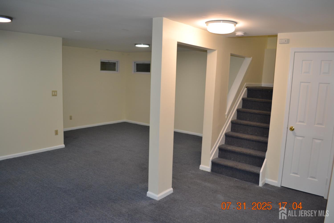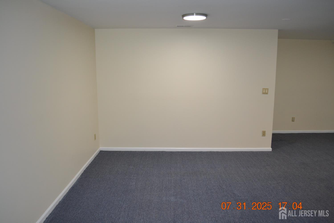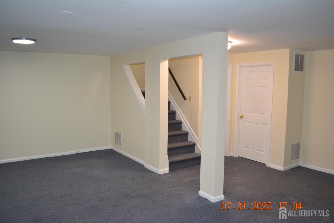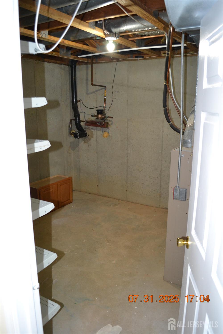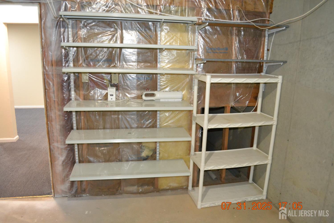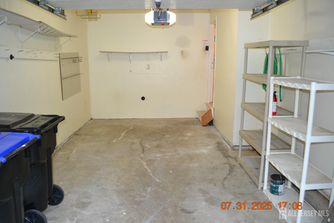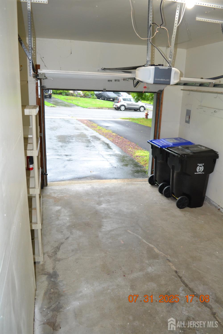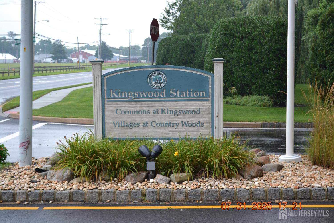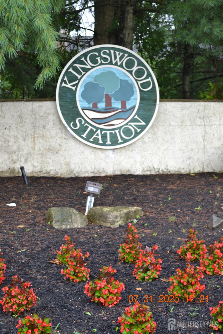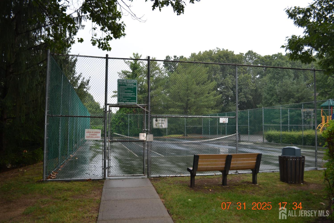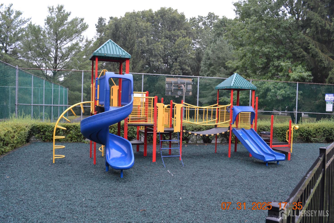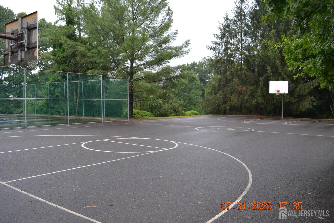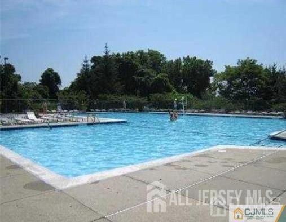26 Dorchester Drive, East Brunswick NJ 08816
East Brunswick, NJ 08816
Beds
3Baths
2.50Year Built
1989Garage
1Pool
No
Stunning 3-Bedroom, 2.5-Bath Corner Townhome in Sought-After Kingswood Station! Welcome to this beautifully updated corner unit nestled in a quiet cul-de-sac within the desirable Kingswood Station community. This spacious townhome features a dramatic two-story family room with cathedral ceilings, skylights, and a wood-burning fireplace, creating an inviting and airy atmosphere. The home has been recently refreshed with brand new roof, new Quartz countertop, new vinyl flooring throughout and fresh paint, offering a modern and move-in-ready feel. Main Floor Highlights:Bright living and dining areas, Updated kitchen, Convenient laundry room and Powder room for guests Second Floor Features: Expansive primary suite with en-suite bath, Two additional bedrooms, Full hall bathroom. Finished Basement: Enjoy the bonus of a fully finished basement, perfect for a playroom, home office, gym, or additional living space. Plus, there's a dedicated utility room with ample storage keeping your home organized and clutter-free. Enjoy outdoor living in your fenced-in yard with deck perfect for pets, entertaining, or gardening. The home also includes a built-in one-car garage, driveway parking, and fee simple ownership with a low monthly HOA fee of just $72, covering access to community amenities like the swimming pool, tennis courts, and playground. Located close to NYC transportation, shopping, and the highly rated East Brunswick Blue Ribbon Schools. These homes rarely hit the market so don't miss your chance to own in Kingswood Station! Showing starts Saturday, August 2nd.
Courtesy of PRESTIGE HOMES & LAND RLTY
$675,000
Jul 30, 2025
$675,000
165 days on market
Listing office changed from PRESTIGE HOMES & LAND RLTY to .
Listing office changed from to PRESTIGE HOMES & LAND RLTY.
Listing office changed from PRESTIGE HOMES & LAND RLTY to .
Price reduced to $675,000.
Listing office changed from to PRESTIGE HOMES & LAND RLTY.
Listing office changed from PRESTIGE HOMES & LAND RLTY to .
Price reduced to $675,000.
Listing office changed from to PRESTIGE HOMES & LAND RLTY.
Price reduced to $675,000.
Listing office changed from PRESTIGE HOMES & LAND RLTY to .
Price reduced to $675,000.
Listing office changed from to PRESTIGE HOMES & LAND RLTY.
Listing office changed from PRESTIGE HOMES & LAND RLTY to .
Price reduced to $675,000.
Listing office changed from to PRESTIGE HOMES & LAND RLTY.
Price reduced to $675,000.
Price reduced to $675,000.
Listing office changed from PRESTIGE HOMES & LAND RLTY to .
Listing office changed from to PRESTIGE HOMES & LAND RLTY.
Listing office changed from PRESTIGE HOMES & LAND RLTY to .
Listing office changed from to PRESTIGE HOMES & LAND RLTY.
Listing office changed from PRESTIGE HOMES & LAND RLTY to .
Listing office changed from to PRESTIGE HOMES & LAND RLTY.
Listing office changed from PRESTIGE HOMES & LAND RLTY to .
Listing office changed from to PRESTIGE HOMES & LAND RLTY.
Property Details
Beds: 3
Baths: 2
Half Baths: 1
Total Number of Rooms: 7
Master Bedroom Features: Full Bath, Walk-In Closet(s)
Dining Room Features: Living Dining Combo
Kitchen Features: Granite/Corian Countertops, Kitchen Exhaust Fan, Not Eat-in Kitchen, Galley Type
Appliances: Dishwasher, Disposal, Dryer, Gas Range/Oven, Exhaust Fan, Microwave, Refrigerator, Range, Washer, Kitchen Exhaust Fan, Gas Water Heater
Has Fireplace: Yes
Number of Fireplaces: 1
Fireplace Features: Wood Burning
Has Heating: Yes
Heating: Forced Air
Cooling: Central Air, Ceiling Fan(s)
Flooring: Carpet, Ceramic Tile, Vinyl-Linoleum, Wood
Basement: Finished, Storage Space, Utility Room
Window Features: Blinds, Skylight(s)
Interior Details
Property Class: Townhouse,Condo/TH
Structure Type: Townhouse
Architectural Style: Townhouse
Building Sq Ft: 0
Year Built: 1989
Stories: 2
Levels: Two
Is New Construction: No
Has Private Pool: Yes
Pool Features: Outdoor Pool, Private, Indoor, In Ground
Has Spa: No
Has View: No
Has Garage: Yes
Has Attached Garage: Yes
Garage Spaces: 1
Has Carport: No
Carport Spaces: 0
Covered Spaces: 1
Has Open Parking: Yes
Parking Features: 1 Car Width, 2 Cars Deep, Asphalt, Garage, Attached, Garage Door Opener, Driveway
Total Parking Spaces: 0
Exterior Details
Lot Size (Acres): 0.1180
Lot Area: 0.1180
Lot Dimensions: 0.00 x 0.00
Lot Size (Square Feet): 5,140
Exterior Features: Open Porch(es), Deck, Patio, Enclosed Porch(es), Fencing/Wall, Yard
Fencing: Fencing/Wall
Roof: Asphalt
Patio and Porch Features: Porch, Deck, Patio, Enclosed
On Waterfront: No
Property Attached: No
Utilities / Green Energy Details
Gas: Natural Gas
Sewer: Public Sewer
Water Source: Public
# of Electric Meters: 0
# of Gas Meters: 0
# of Water Meters: 0
Community and Neighborhood Details
HOA and Financial Details
Annual Taxes: $9,182.00
Has Association: Yes
Association Fee: $0.00
Association Fee Frequency: Quarterly
Association Fee 2: $0.00
Association Fee 2 Frequency: Monthly
Association Fee Includes: Amenities-Some, Management Fee, Maintenance Fee
Similar Listings
- SqFt.0
- Beds4
- Baths2+1½
- Garage2
- PoolNo
- SqFt.0
- Beds4
- Baths2+1½
- Garage2
- PoolNo
- SqFt.0
- Beds4
- Baths2+1½
- Garage2
- PoolNo
- SqFt.0
- Beds4
- Baths2+1½
- Garage2
- PoolNo

 Back to search
Back to search