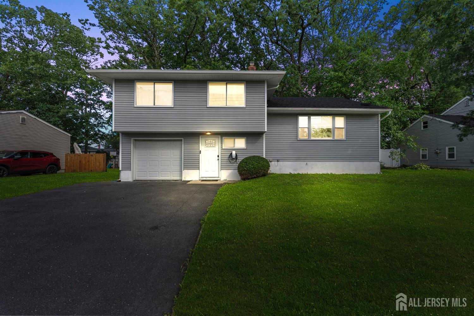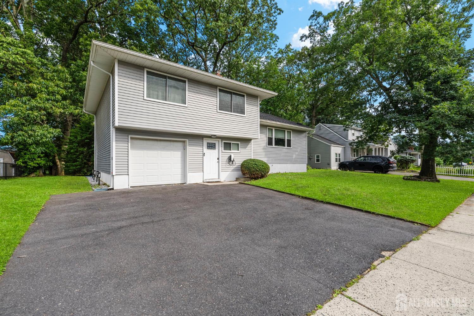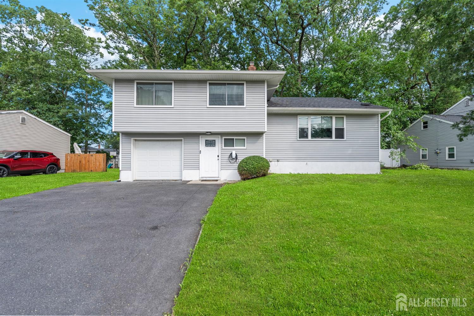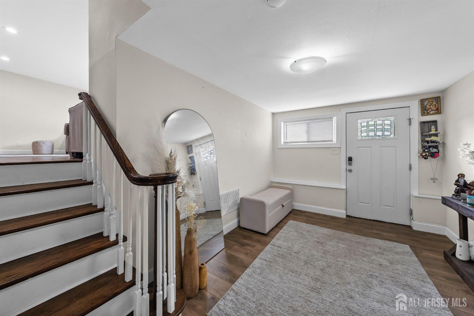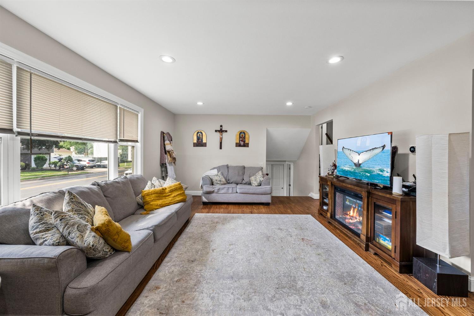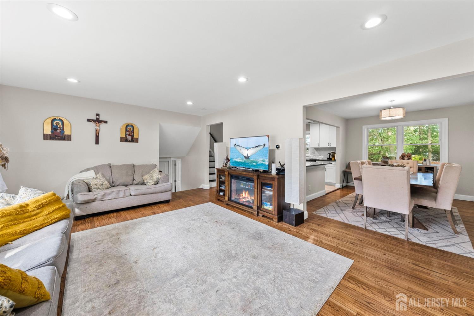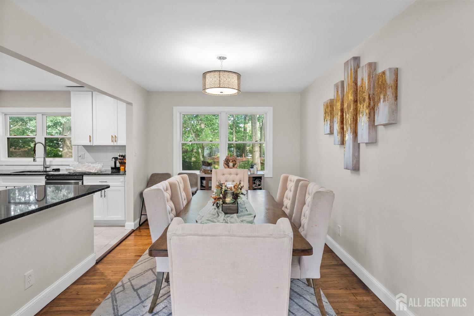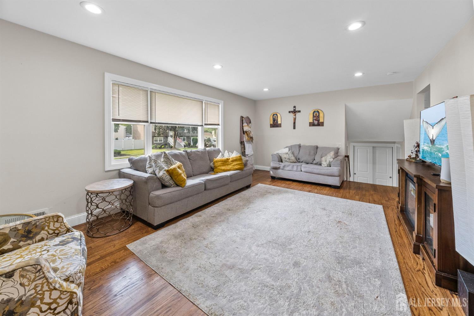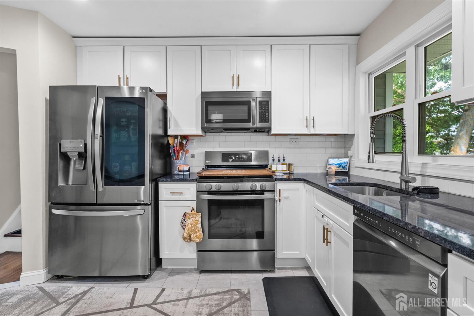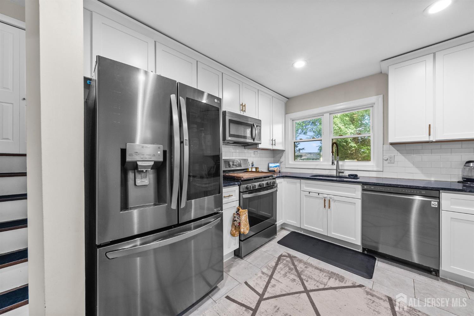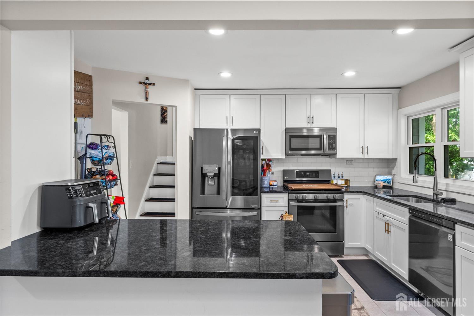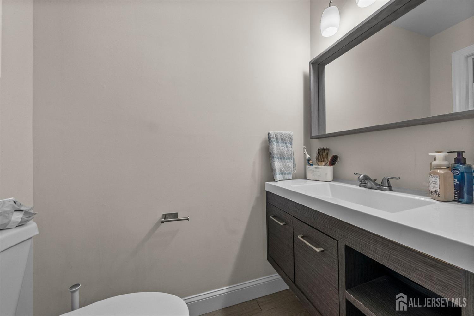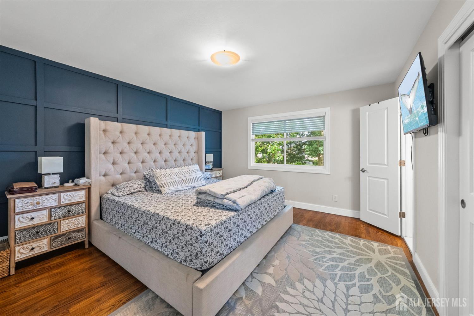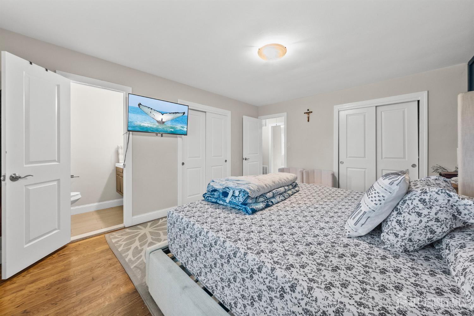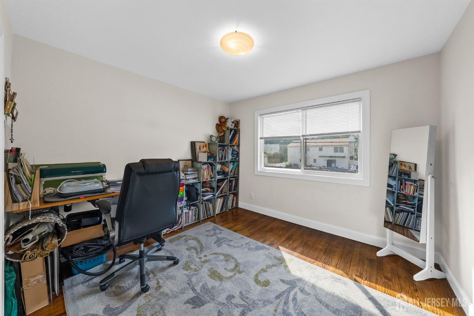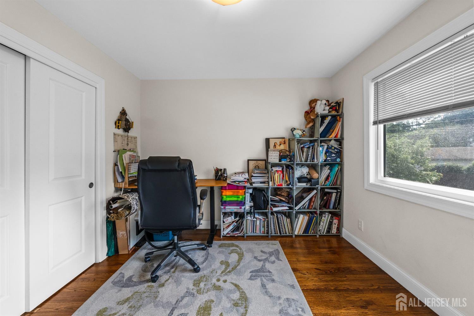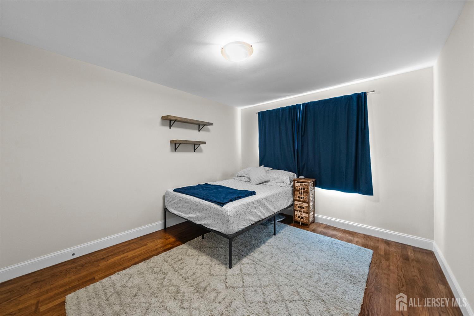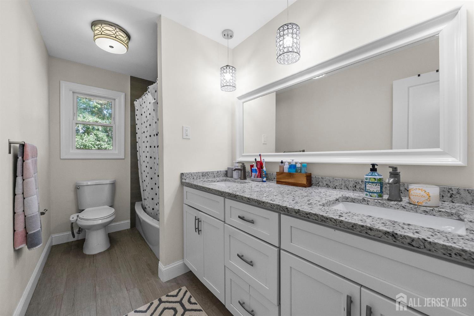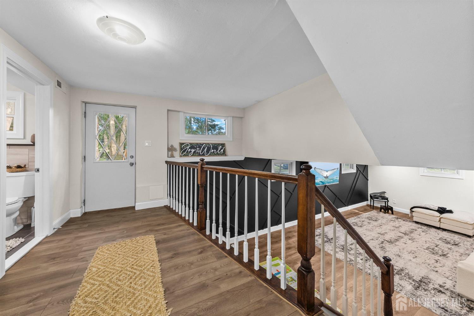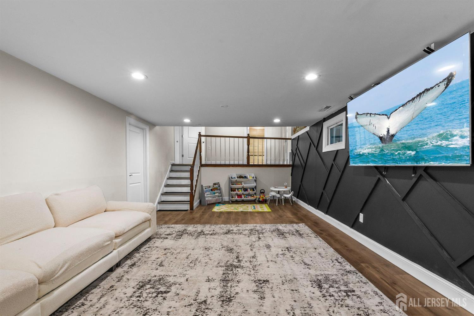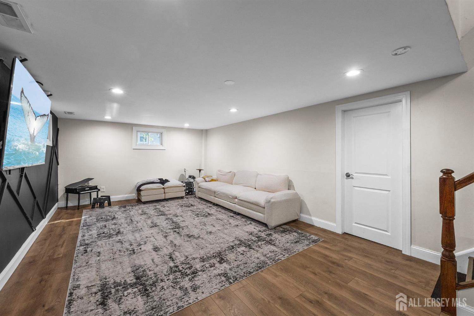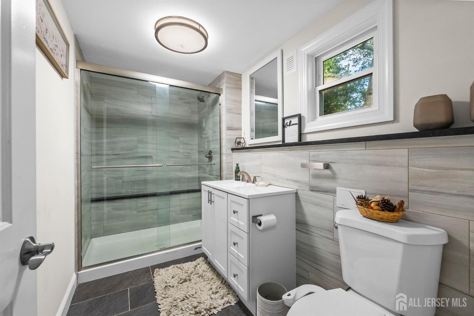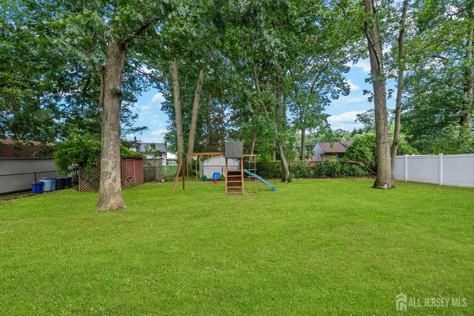26 Half Acre Road, Jamesburg NJ 08831
Jamesburg, NJ 08831
Sq. Ft.
1,850Beds
3Baths
2.50Year Built
1970Garage
1Pool
No
Coming Soon! Showings start 6/27! Welcome to 26 Half Acre Road in the heart of Jamesburg. This well-maintained 3-bedroom, 2.5-bath home offers a spacious and functional layout with thoughtful upgrades throughout. The updated kitchen features granite countertops and stainless steel appliances, while the bright living and dining areas flow seamlessly for everyday living and entertaining. The primary suite showcases detailed millwork and includes a private powder room. Downstairs, enjoy a fully finished basement with beautiful accent molding, perfect for entertaining or a playroom. The large, flat backyard offers endless potential. Ideally located just minutes from the NJ Turnpike, Thompson Park, shopping, schools, and more, making it a commuter's dream. A true gem in a sought-after neighborhood.
Courtesy of PRESTIGE PROPRTY GRP MONTCLAIR
$599,000
Jun 25, 2025
$599,000
202 days on market
Listing office changed from PRESTIGE PROPRTY GRP MONTCLAIR to .
Listing office changed from to PRESTIGE PROPRTY GRP MONTCLAIR.
Listing office changed from PRESTIGE PROPRTY GRP MONTCLAIR to .
Listing office changed from to PRESTIGE PROPRTY GRP MONTCLAIR.
Listing office changed from PRESTIGE PROPRTY GRP MONTCLAIR to .
Listing office changed from to PRESTIGE PROPRTY GRP MONTCLAIR.
Listing office changed from PRESTIGE PROPRTY GRP MONTCLAIR to .
Listing office changed from to PRESTIGE PROPRTY GRP MONTCLAIR.
Listing office changed from PRESTIGE PROPRTY GRP MONTCLAIR to .
Listing office changed from to PRESTIGE PROPRTY GRP MONTCLAIR.
Listing office changed from PRESTIGE PROPRTY GRP MONTCLAIR to .
Listing office changed from to PRESTIGE PROPRTY GRP MONTCLAIR.
Listing office changed from PRESTIGE PROPRTY GRP MONTCLAIR to .
Listing office changed from to PRESTIGE PROPRTY GRP MONTCLAIR.
Listing office changed from PRESTIGE PROPRTY GRP MONTCLAIR to .
Listing office changed from to PRESTIGE PROPRTY GRP MONTCLAIR.
Listing office changed from PRESTIGE PROPRTY GRP MONTCLAIR to .
Listing office changed from to PRESTIGE PROPRTY GRP MONTCLAIR.
Listing office changed from PRESTIGE PROPRTY GRP MONTCLAIR to .
Listing office changed from to PRESTIGE PROPRTY GRP MONTCLAIR.
Listing office changed from PRESTIGE PROPRTY GRP MONTCLAIR to .
Listing office changed from to PRESTIGE PROPRTY GRP MONTCLAIR.
Property Details
Beds: 3
Baths: 2
Half Baths: 1
Total Number of Rooms: 11
Master Bedroom Features: Walk-In Closet(s), Half Bath
Dining Room Features: Dining L
Kitchen Features: Granite/Corian Countertops, Breakfast Bar, Separate Dining Area
Appliances: Dishwasher, Disposal, Dryer, Gas Range/Oven, Microwave, Refrigerator, Washer, Gas Water Heater
Has Fireplace: No
Number of Fireplaces: 0
Has Heating: Yes
Heating: Forced Air
Cooling: Central Air
Flooring: Ceramic Tile, See Remarks, Wood
Basement: Full, Finished, Recreation Room, Storage Space, Utility Room, Laundry Facilities
Interior Details
Property Class: Single Family Residence
Architectural Style: Split Level
Building Sq Ft: 1,850
Year Built: 1970
Stories: 2
Levels: Three Or More, Multi/Split
Is New Construction: No
Has Private Pool: No
Has Spa: No
Has View: No
Has Garage: Yes
Has Attached Garage: Yes
Garage Spaces: 1
Has Carport: No
Carport Spaces: 0
Covered Spaces: 1
Has Open Parking: Yes
Parking Features: 2 Car Width, Asphalt, Garage, Built-In Garage, Garage Door Opener
Total Parking Spaces: 0
Exterior Details
Lot Size (Acres): 0.2267
Lot Area: 0.2267
Lot Dimensions: 125.00 x 0.00
Lot Size (Square Feet): 9,875
Roof: Asphalt
On Waterfront: No
Property Attached: No
Utilities / Green Energy Details
Gas: Natural Gas
Sewer: Public Sewer
Water Source: Public
# of Electric Meters: 0
# of Gas Meters: 0
# of Water Meters: 0
HOA and Financial Details
Annual Taxes: $12,610.00
Has Association: No
Association Fee: $0.00
Association Fee 2: $0.00
Association Fee 2 Frequency: Monthly
Similar Listings
- SqFt.2,016
- Beds3
- Baths2+1½
- Garage2
- PoolNo
- SqFt.2,044
- Beds4
- Baths2+1½
- Garage2
- PoolNo
- SqFt.2,100
- Beds4
- Baths2
- Garage0
- PoolNo
- SqFt.1,984
- Beds3
- Baths2
- Garage1
- PoolNo

 Back to search
Back to search