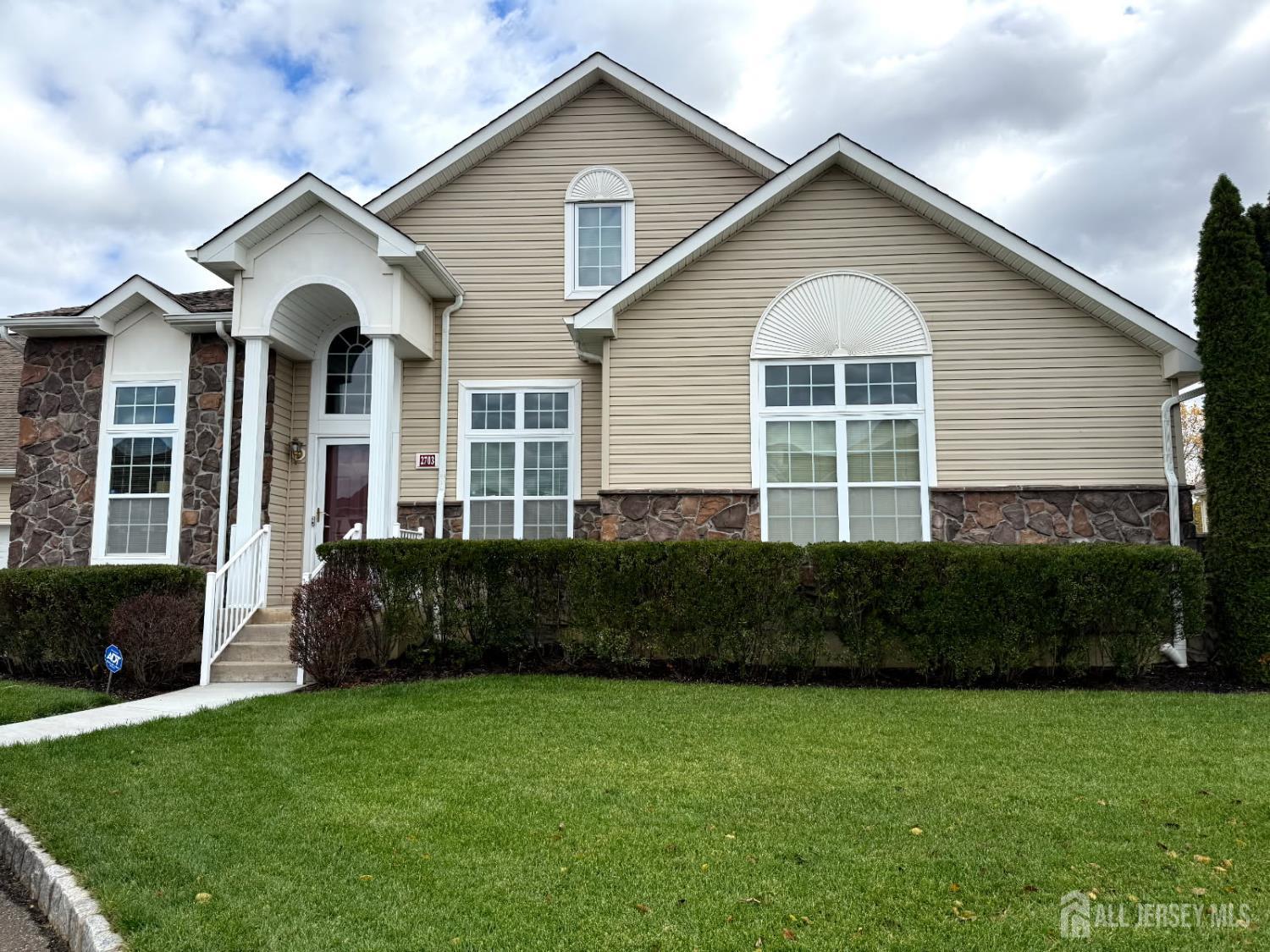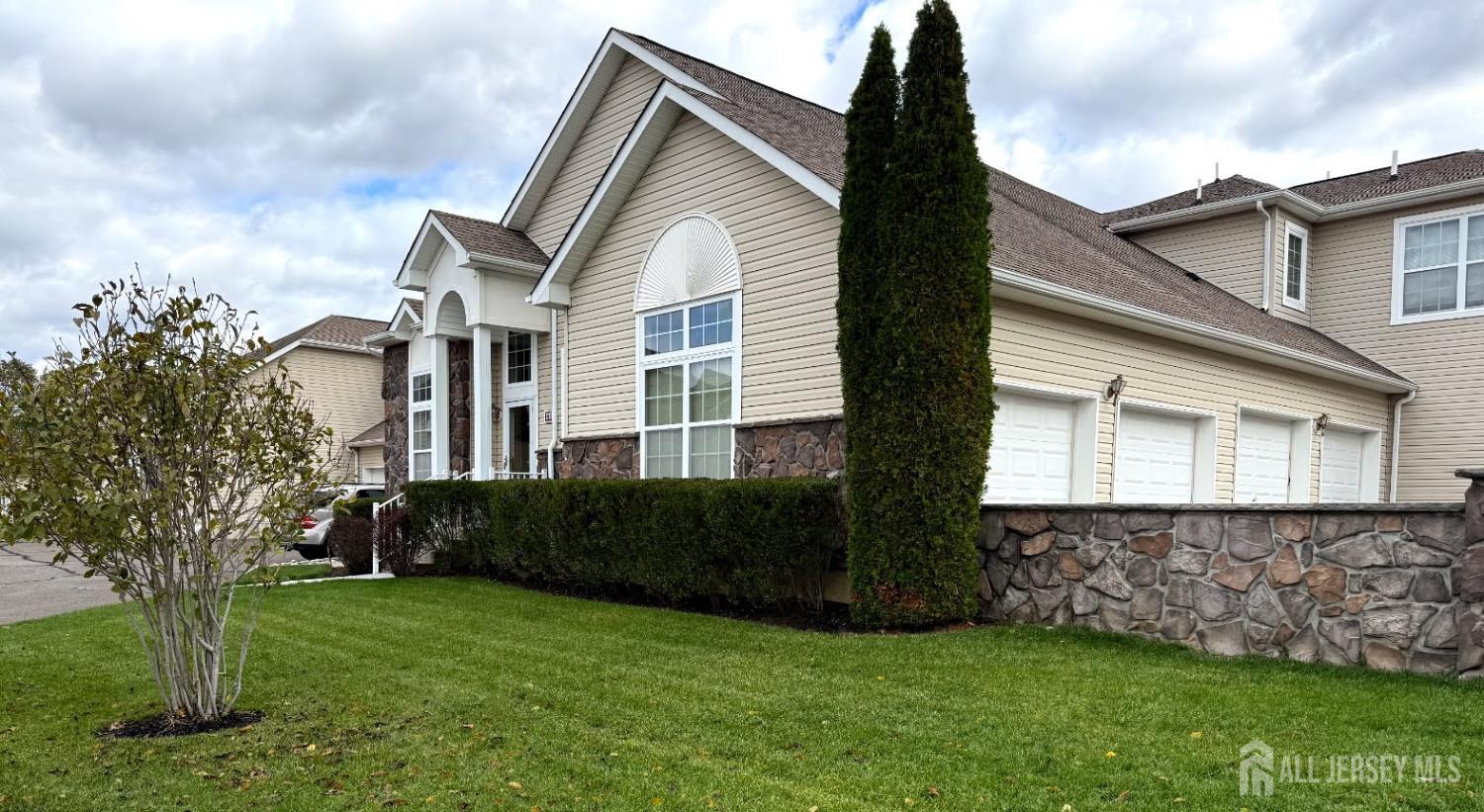2703 Schindler Drive, South Brunswick NJ 08852
South Brunswick, NJ 08852
Sq. Ft.
2,124Beds
3Baths
3.00Year Built
2012Garage
2Pool
No
Welcome to 2703 Schindler Drive N! This beautifully upgraded Cedarbury Model offers 3 bedrooms, 3 full baths, a finished basement, and is ideally located in the highly desirable Pointe at Turnbury community. Step into the elegant two-story foyer with ceramic tile flooring that sets the tone for this stylish and impeccably maintained home. The spacious living and dining rooms feature a soaring cathedral ceiling, rich hardwood floors, and a cozy corner gas fireplace the perfect setting for both relaxing and entertaining. The gourmet kitchen is a delight, showcasing granite countertops, stainless steel appliances, a tile backsplash, built-in microwave, and a convenient pass-through to the formal dining room ideal for effortless hosting. A delightful breakfast room just off the kitchen provides the perfect spot to enjoy your morning coffee or casual meals with a view. The first-floor primary suite offers a serene retreat with a vaulted ceiling, walk-in closet, and a luxurious bath with dual sinks, soaking tub, and separate stall shower. A guest bedroom (or home office) and a full bath, along with a convenient laundry room, complete the main level. Upstairs, you'll find a wonderful loft area with hardwood flooring, a spacious third bedroom with a full bath, and a finished, heated attic space perfect for storage or flexible use. The fabulous finished basement adds even more living space, ideal for media, recreation, fitness, or play, and includes pool and ping pong tables for your enjoyment. Additional highlights include a two-car attached garage, decorative moldings, recessed lighting, ceiling fans, and numerous thoughtful upgrades throughout. Residents of The Pointe at Turnbury enjoy a vibrant lifestyle with resort-style amenities including a clubhouse, fitness center, and outdoor pool all within close proximity to major highways, train stations, shopping, restaurants, Penn Medical Center, and the Hustle & Bustle'' of downtown Princeton. A truly exceptional home offering comfort, style, and convenience in one of the area's most sought-after communities.
Courtesy of HUTCHINSON HOMES REAL ESTATE
Property Details
Beds: 3
Baths: 3
Half Baths: 0
Total Number of Rooms: 8
Master Bedroom Features: 1st Floor, Two Sinks, Full Bath, Walk-In Closet(s)
Dining Room Features: Living Dining Combo, Formal Dining Room
Kitchen Features: Granite/Corian Countertops, Eat-in Kitchen, Separate Dining Area
Appliances: Dishwasher, Dryer, Gas Range/Oven, Microwave, Refrigerator, Washer, Gas Water Heater
Has Fireplace: Yes
Number of Fireplaces: 1
Fireplace Features: Gas
Has Heating: Yes
Heating: Forced Air
Cooling: Central Air
Flooring: Carpet, Ceramic Tile, Wood
Basement: Finished, Recreation Room
Interior Details
Property Class: Single Family Residence
Architectural Style: Contemporary
Building Sq Ft: 2,124
Year Built: 2012
Stories: 2
Levels: Two
Is New Construction: No
Has Private Pool: No
Pool Features: Outdoor Pool
Has Spa: No
Has View: No
Has Garage: Yes
Has Attached Garage: Yes
Garage Spaces: 2
Has Carport: No
Carport Spaces: 0
Covered Spaces: 2
Has Open Parking: Yes
Parking Features: 2 Car Width, Garage, Attached, Driveway
Total Parking Spaces: 0
Exterior Details
Lot Size (Acres): 0.0000
Lot Area: 0.0000
Lot Dimensions: 0.00 x 0.00
Lot Size (Square Feet): 0
Exterior Features: Patio
Roof: Asphalt
Patio and Porch Features: Patio
On Waterfront: No
Property Attached: No
Utilities / Green Energy Details
Gas: Natural Gas
Sewer: Public Sewer
Water Source: Public
# of Electric Meters: 0
# of Gas Meters: 0
# of Water Meters: 0
Community and Neighborhood Details
HOA and Financial Details
Annual Taxes: $8,957.00
Has Association: Yes
Association Fee: $424.00
Association Fee Frequency: Monthly
Association Fee 2: $0.00
Association Fee 2 Frequency: Monthly
Association Fee Includes: Common Area Maintenance, Maintenance Structure, Snow Removal, Maintenance Grounds
Similar Listings
- SqFt.1,908
- Beds4
- Baths3
- Garage2
- PoolNo
- SqFt.1,993
- Beds3
- Baths2+1½
- Garage2
- PoolNo
- SqFt.2,201
- Beds4
- Baths2+1½
- Garage1
- PoolNo
- SqFt.2,130
- Beds4
- Baths2+1½
- Garage2
- PoolNo

 Back to search
Back to search





