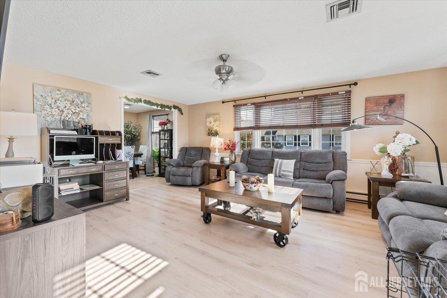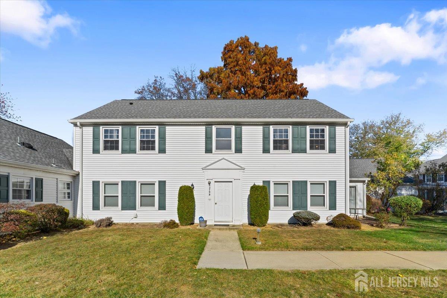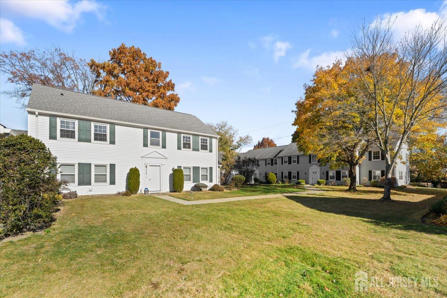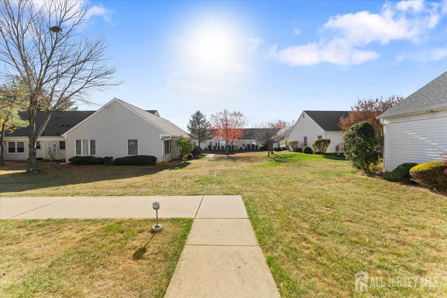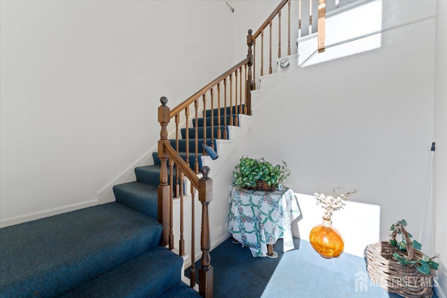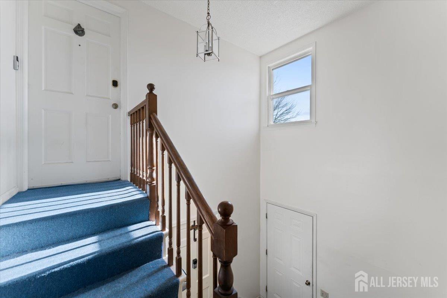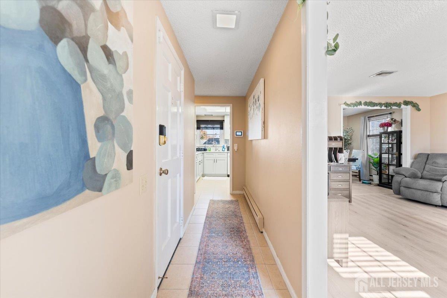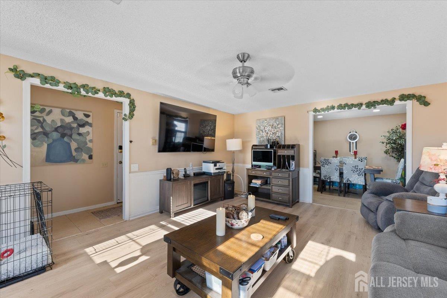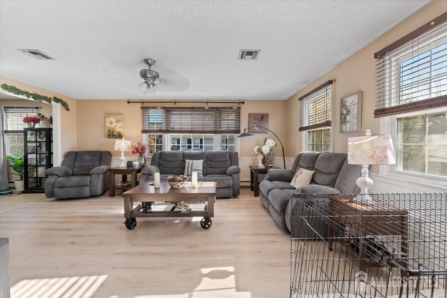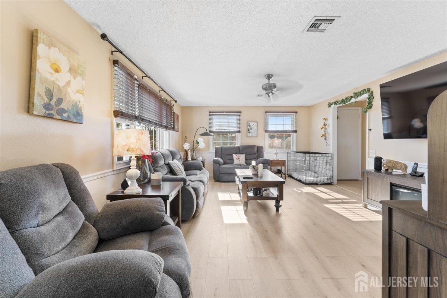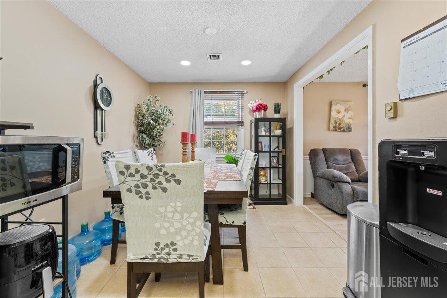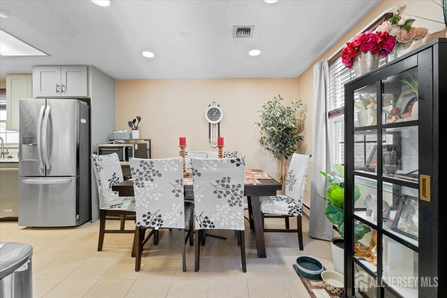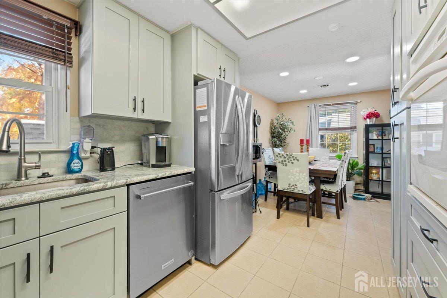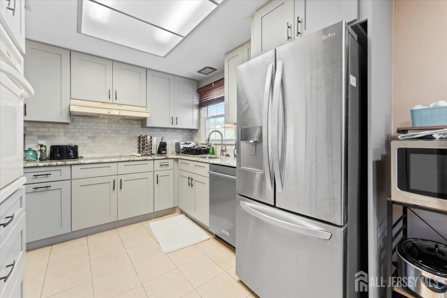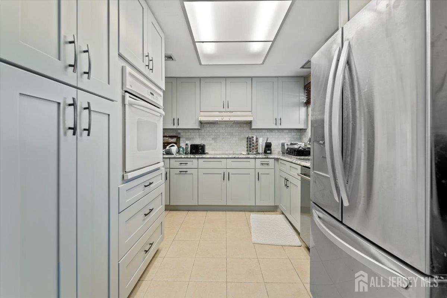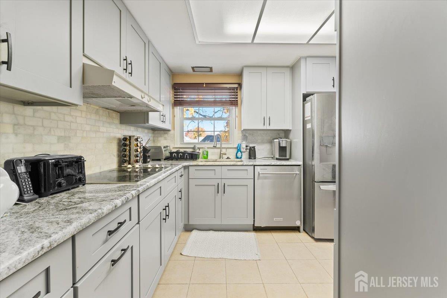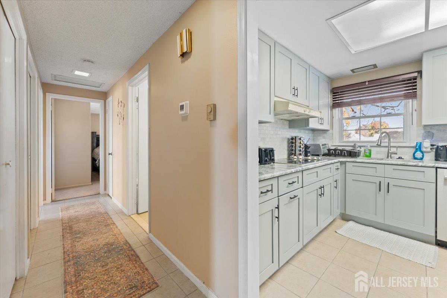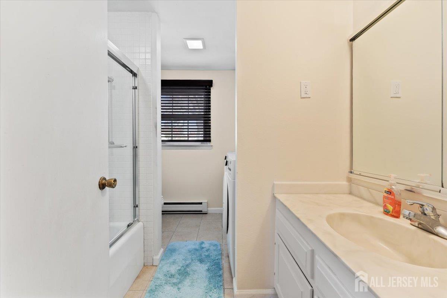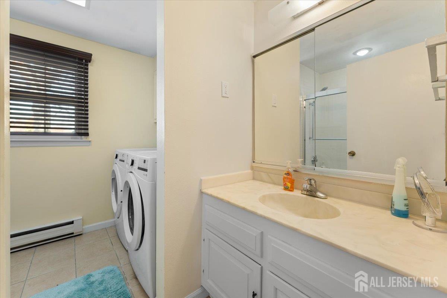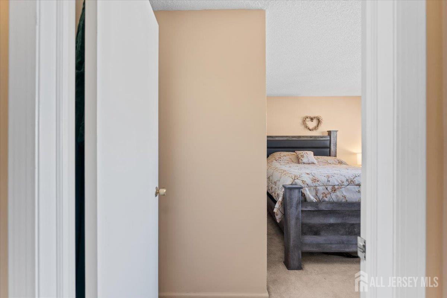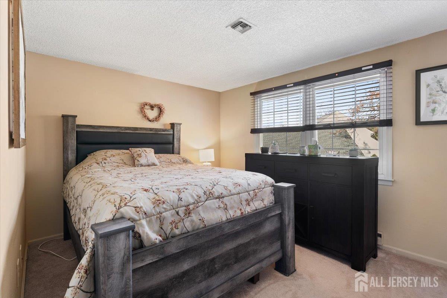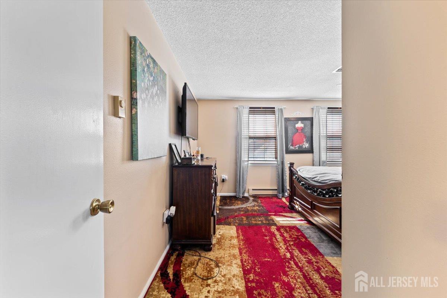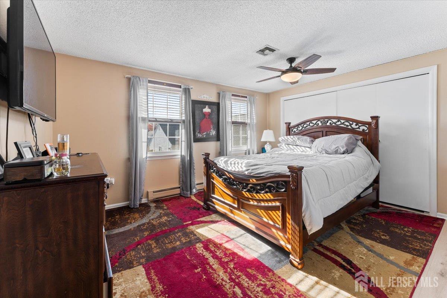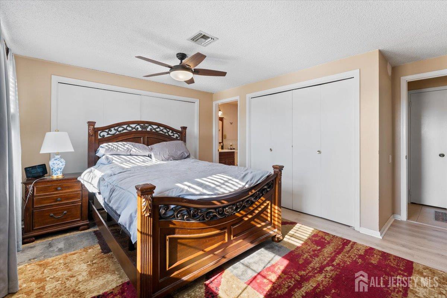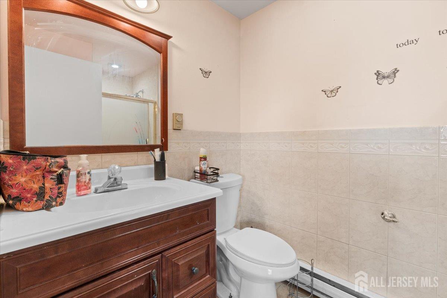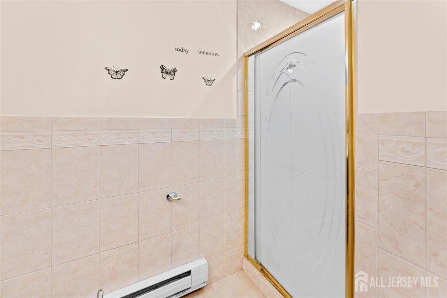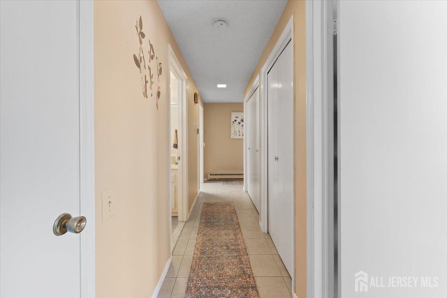279 Milford Lane, Monroe NJ 08831
Monroe, NJ 08831
Sq. Ft.
1,234Beds
2Baths
2.00Year Built
1973Pool
No
Welcome to 279 Milford Lane #N, a beautifully renovated 2-bedroom, 2-full-bath second-floor condo in the desirable Rossmoor 55+ community in Monroe Township. Updated in 2023, this move-in-ready home features a modern kitchen with granite counters and new appliances, luxury vinyl flooring, recessed lighting, and new ceiling fans throughout. The spacious layout includes a large living room, a separate dining area, and a primary suite with dual closets and a private bath. A new washer and dryer add to the convenience of this well-maintained home. This unit also includes a covered carport with a private storage space, providing added functionality and ease. Rossmoor offers gated entry, a golf course, clubhouse, pool, fitness center, tennis courts, community transportation, and a vibrant calendar of activities. With close access to shopping, dining, and the NJ Turnpike (Exit 8A), this home combines comfort, convenience, and community living.
Courtesy of REAL
$227,000
May 14, 2025
$209,000
240 days on market
Price reduced to $225,000.
Listing office changed from to REAL.
Listing office changed from REAL to .
Listing office changed from to REAL.
Listing office changed from REAL to .
Listing office changed from to REAL.
Listing office changed from REAL to .
Listing office changed from to REAL.
Listing office changed from REAL to .
Listing office changed from to REAL.
Listing office changed from REAL to .
Listing office changed from to REAL.
Listing office changed from REAL to .
Listing office changed from to REAL.
Listing office changed from REAL to .
Price reduced to $225,000.
Listing office changed from to REAL.
Listing office changed from REAL to .
Listing office changed from to REAL.
Price reduced to $209,000.
Listing office changed from REAL to .
Listing office changed from to REAL.
Listing office changed from REAL to .
Listing office changed from to REAL.
Listing office changed from REAL to .
Listing office changed from to REAL.
Listing office changed from REAL to .
Listing office changed from to REAL.
Listing office changed from REAL to .
Price increased to $225,000.
Price reduced to $209,000.
Listing office changed from to REAL.
Listing office changed from REAL to .
Listing office changed from to REAL.
Listing office changed from REAL to .
Listing office changed from to REAL.
Listing office changed from REAL to .
Price reduced to $209,000.
Listing office changed from to REAL.
Listing office changed from REAL to .
Listing office changed from to REAL.
Price reduced to $209,000.
Listing office changed from REAL to .
Listing office changed from to REAL.
Listing office changed from REAL to .
Listing office changed from to REAL.
Listing office changed from REAL to .
Listing office changed from to REAL.
Listing office changed from REAL to .
Listing office changed from to REAL.
Listing office changed from REAL to .
Listing office changed from to REAL.
Listing office changed from REAL to .
Listing office changed from to REAL.
Listing office changed from REAL to .
Listing office changed from to REAL.
Listing office changed from REAL to .
Listing office changed from to REAL.
Listing office changed from REAL to .
Listing office changed from to REAL.
Price reduced to $209,000.
Listing office changed from REAL to .
Listing office changed from to REAL.
Listing office changed from REAL to .
Price reduced to $209,000.
Price reduced to $209,000.
Price reduced to $209,000.
Price reduced to $209,000.
Price reduced to $209,000.
Price reduced to $209,000.
Price reduced to $209,000.
Price reduced to $209,000.
Price reduced to $209,000.
Price reduced to $209,000.
Price reduced to $209,000.
Price reduced to $209,000.
Price reduced to $209,000.
Property Details
Beds: 2
Baths: 2
Half Baths: 0
Total Number of Rooms: 7
Kitchen Features: Granite/Corian Countertops, Eat-in Kitchen
Appliances: Self Cleaning Oven, Dishwasher, Dryer, Electric Range/Oven, Microwave, Refrigerator, Range, Washer, Electric Water Heater
Has Fireplace: No
Number of Fireplaces: 0
Has Heating: Yes
Heating: Baseboard Electric, Baseboard, Radiant
Cooling: Central Air, Ceiling Fan(s)
Flooring: Carpet, Ceramic Tile, See Remarks, Wood
Security Features: Security Gate
Accessibility Features: See Remarks
Interior Details
Property Class: Condo/TH
Architectural Style: Remarks
Building Sq Ft: 1,234
Year Built: 1973
Stories: 1
Levels: Top Floor
Is New Construction: No
Has Private Pool: Yes
Pool Features: Outdoor Pool, Private
Has Spa: No
Has View: No
Has Garage: No
Has Attached Garage: No
Garage Spaces: 0
Has Carport: Yes
Carport Spaces: 1
Covered Spaces: 1
Has Open Parking: No
Other Available Parking: Oversized Vehicles Restricted
Parking Features: Detached Carport, None, See Remarks, On Site, Assigned, Covered
Total Parking Spaces: 0
Exterior Details
Lot Size (Acres): 0.0000
Lot Area: 0.0000
Lot Dimensions: 0.00 x 0.00
Lot Size (Square Feet): 0
Roof: Asphalt
On Waterfront: No
Property Attached: No
Utilities / Green Energy Details
Sewer: Public Sewer
Water Source: Public
# of Electric Meters: 0
# of Gas Meters: 0
# of Water Meters: 0
Community and Neighborhood Details
HOA and Financial Details
Annual Taxes: $1,483.00
Has Association: No
Association Fee: $0.00
Association Fee 2: $0.00
Association Fee 2 Frequency: Monthly
Association Fee Includes: Amenities-Some, Golf Course, Snow Removal, Trash, Maintenance Grounds, Water
Similar Listings
- SqFt.1,374
- Beds2
- Baths2
- Garage0
- PoolNo
- SqFt.1,374
- Beds2
- Baths2
- Garage0
- PoolNo
- SqFt.1,092
- Beds2
- Baths1+1½
- Garage1
- PoolNo
- SqFt.1,177
- Beds2
- Baths1+1½
- Garage0
- PoolNo

 Back to search
Back to search