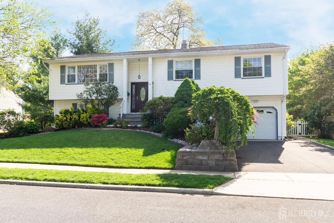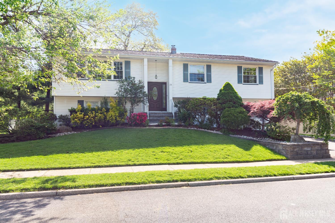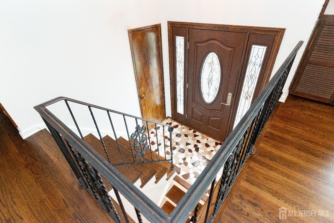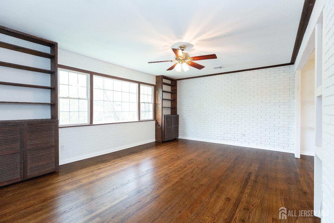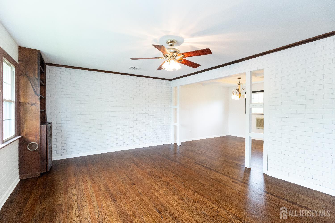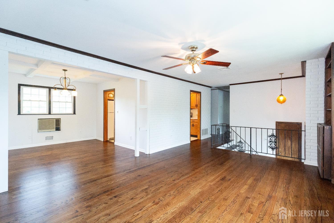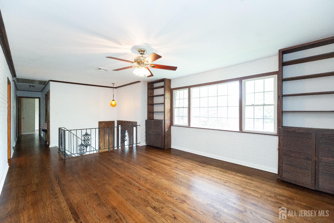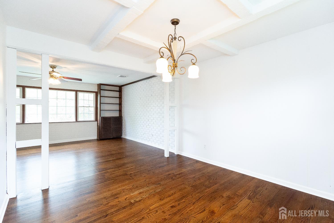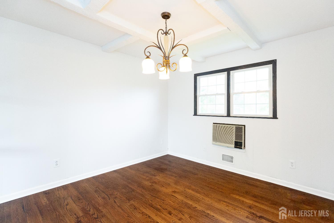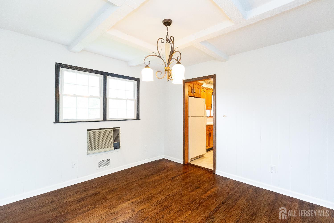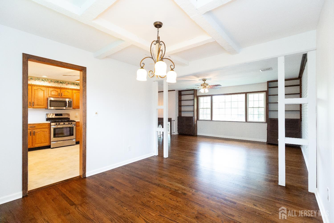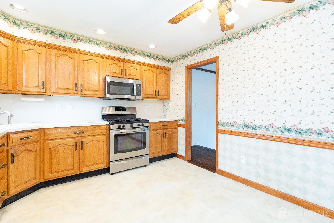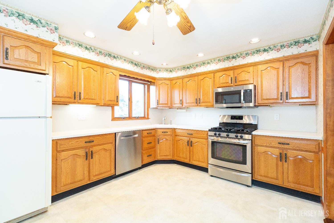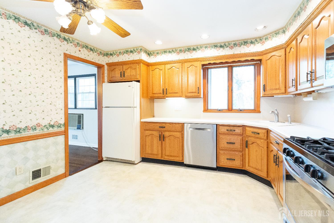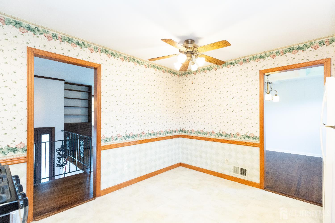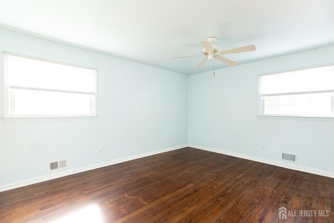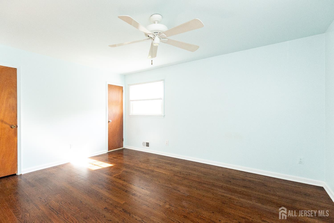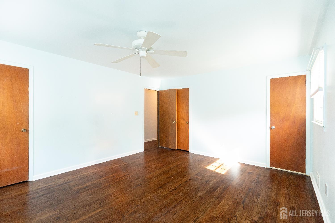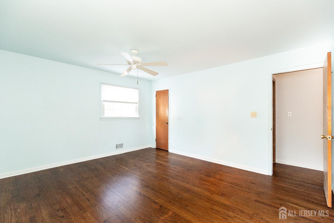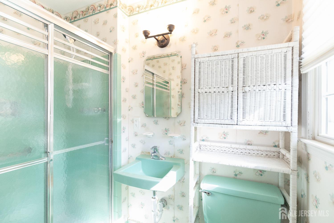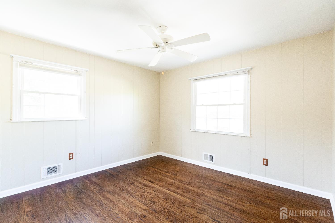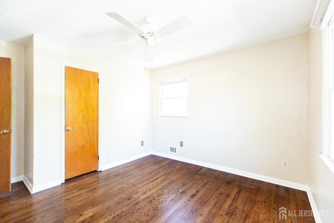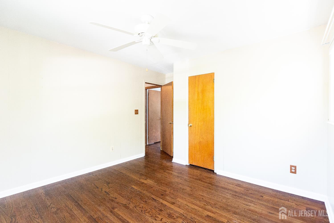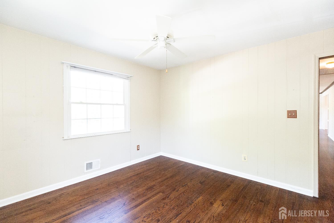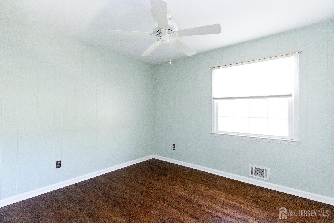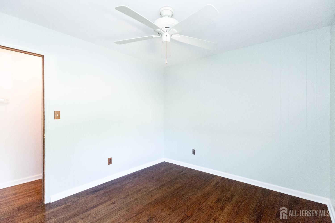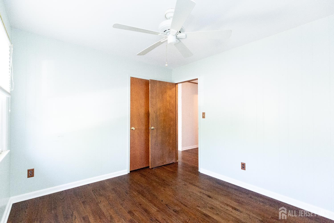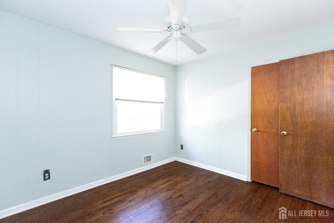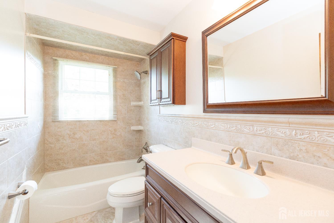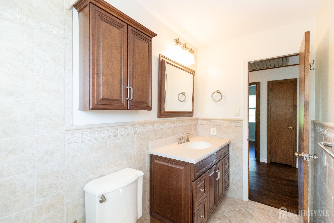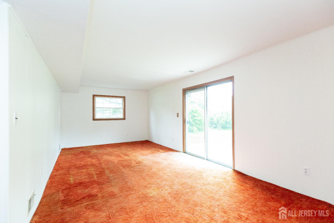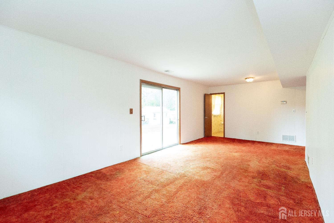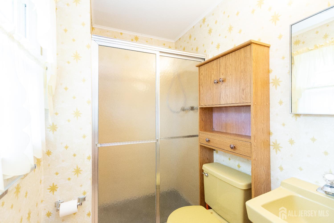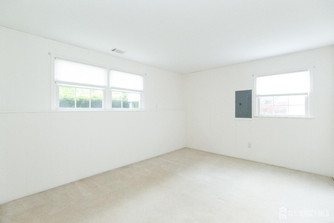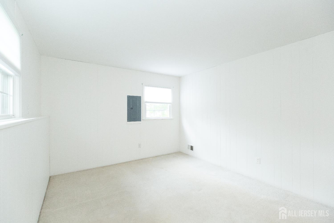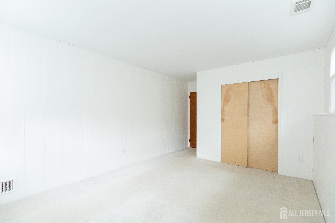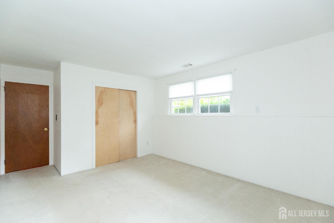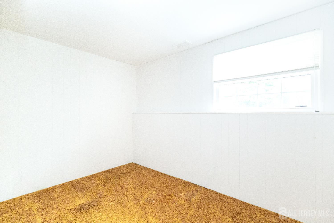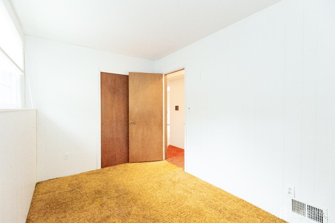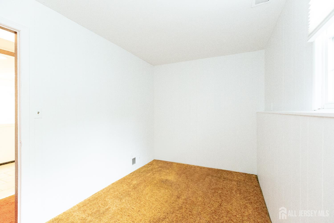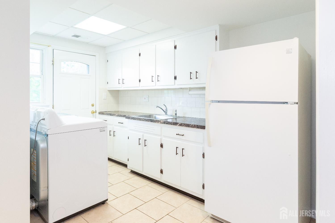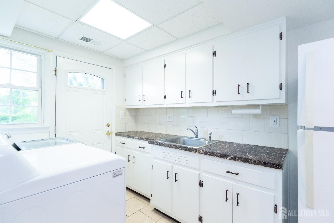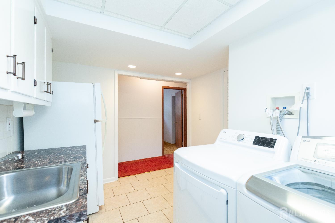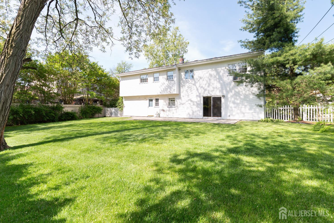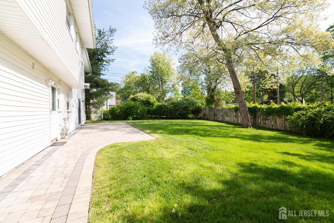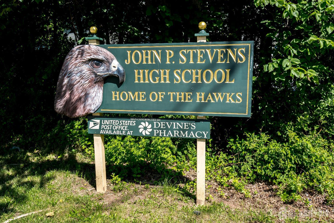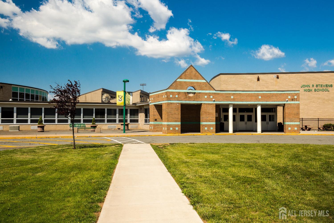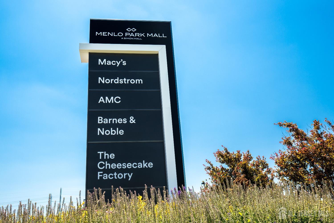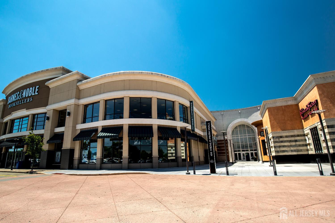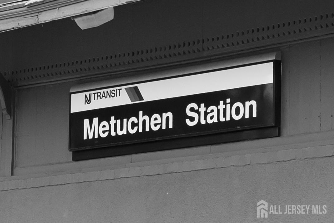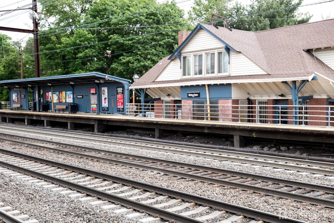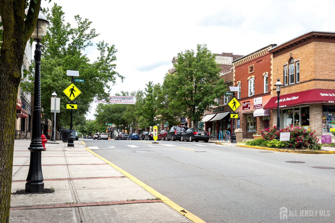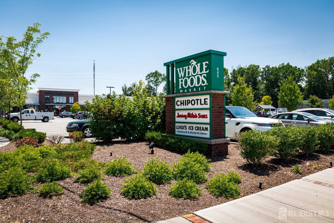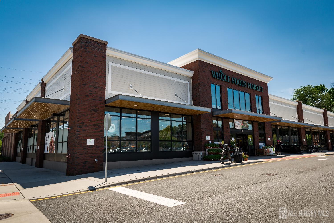28 Beechwood Avenue, Edison NJ 08837
Edison, NJ 08837
Sq. Ft.
1,750Beds
5Baths
3.00Year Built
1964Garage
1Pool
No
Don't miss your opportunity to secure this large 5 Bedroom, 3 full bath bi-level home with gorgeous curb appeal, newly freshened up and meticulously maintained, zoned for JP Stevens School and less than a mile to the Metuchen Train station and downtown and close proximity to all major Highways. All of the beautiful hardwood floors were just refinished and most of the common areas were recently painted. Main living level features a large formal Living room with 3 large windows for tons of natural light and a large formal dining room and eat-in kitchen. 3 bedrooms including a master with en-suite and 2 closets. Main common bathroom recently renovated with 4' tiled walls and tub/shower fully tiled plus oversized vanity with lots of storage. Ground level features a large family room with sliders to the back patio and another full bathroom, 2 additional bedrooms, plus large laundry area with newer washer and dryer, recessed lighting, a second door to the backyard, plus a sink and cabinetry for plenty of storage. Oversized one car garage with automatic opener and newer extra wide driveway with Belgium block, retaining wall with beautiful landscaping, paver walkway to the front door and to the backyard, plus fully fenced backyard with paver patio and sprinkler system! Hotwater heater 2017 and HVAC 2014. The rear shed is being sold as/is.
Courtesy of EXP REALTY, LLC
$699,000
May 14, 2025
$699,000
105 days on market
Listing office changed from EXP REALTY, LLC to .
Listing office changed from to EXP REALTY, LLC.
Listing office changed from EXP REALTY, LLC to .
Listing office changed from to EXP REALTY, LLC.
Listing office changed from EXP REALTY, LLC to .
Listing office changed from to EXP REALTY, LLC.
Listing office changed from EXP REALTY, LLC to .
Price reduced to $699,000.
Listing office changed from to EXP REALTY, LLC.
Price reduced to $699,000.
Listing office changed from EXP REALTY, LLC to .
Listing office changed from to EXP REALTY, LLC.
Listing office changed from EXP REALTY, LLC to .
Listing office changed from to EXP REALTY, LLC.
Listing office changed from EXP REALTY, LLC to .
Listing office changed from to EXP REALTY, LLC.
Listing office changed from EXP REALTY, LLC to .
Price increased to $750,000.
Listing office changed from EXP REALTY, LLC to .
Price reduced to $750,000.
Listing office changed from EXP REALTY, LLC to .
Listing office changed from to EXP REALTY, LLC.
Price reduced to $750,000.
Listing office changed from EXP REALTY, LLC to .
Listing office changed from to EXP REALTY, LLC.
Listing office changed from EXP REALTY, LLC to .
Listing office changed from to EXP REALTY, LLC.
Price reduced to $750,000.
Listing office changed from EXP REALTY, LLC to .
Price reduced to $750,000.
Listing office changed from to EXP REALTY, LLC.
Listing office changed from EXP REALTY, LLC to .
Listing office changed from to EXP REALTY, LLC.
Listing office changed from EXP REALTY, LLC to .
Price reduced to $750,000.
Price reduced to $750,000.
Listing office changed from to EXP REALTY, LLC.
Listing office changed from EXP REALTY, LLC to .
Listing office changed from to EXP REALTY, LLC.
Listing office changed from EXP REALTY, LLC to .
Price reduced to $750,000.
Listing office changed from to EXP REALTY, LLC.
Listing office changed from EXP REALTY, LLC to .
Price reduced to $750,000.
Price reduced to $750,000.
Price reduced to $750,000.
Price reduced to $750,000.
Price reduced to $750,000.
Price reduced to $699,000.
Listing office changed from to EXP REALTY, LLC.
Listing office changed from EXP REALTY, LLC to .
Listing office changed from to EXP REALTY, LLC.
Listing office changed from EXP REALTY, LLC to .
Listing office changed from to EXP REALTY, LLC.
Listing office changed from EXP REALTY, LLC to .
Listing office changed from to EXP REALTY, LLC.
Property Details
Beds: 5
Baths: 3
Half Baths: 0
Total Number of Rooms: 9
Master Bedroom Features: Full Bath, Walk-In Closet(s)
Dining Room Features: Formal Dining Room
Kitchen Features: Eat-in Kitchen, Separate Dining Area
Appliances: Dishwasher, Dryer, Gas Range/Oven, Microwave, Refrigerator, Washer, Gas Water Heater
Has Fireplace: No
Number of Fireplaces: 0
Has Heating: Yes
Heating: Forced Air
Cooling: Central Air, Ceiling Fan(s)
Flooring: Carpet, Ceramic Tile, Wood
Basement: Slab
Interior Details
Property Class: Single Family Residence
Architectural Style: Bi-Level
Building Sq Ft: 1,750
Year Built: 1964
Stories: 2
Levels: Two, Ground Floor, Bi-Level
Is New Construction: No
Has Private Pool: No
Has Spa: No
Has View: No
Direction Faces: Southwest
Has Garage: Yes
Has Attached Garage: Yes
Garage Spaces: 1
Has Carport: No
Carport Spaces: 0
Covered Spaces: 1
Has Open Parking: Yes
Parking Features: Asphalt, See Remarks, Garage, Attached, Garage Door Opener, Driveway, Paved
Total Parking Spaces: 0
Exterior Details
Lot Size (Acres): 0.1711
Lot Area: 0.1711
Lot Dimensions: 92.00 x 81.00
Lot Size (Square Feet): 7,453
Exterior Features: Patio, Sidewalk, Fencing/Wall, Yard
Fencing: Fencing/Wall
Roof: Asphalt
Patio and Porch Features: Patio
On Waterfront: No
Property Attached: No
Utilities / Green Energy Details
Gas: Natural Gas
Sewer: Public Sewer
Water Source: Public
# of Electric Meters: 0
# of Gas Meters: 0
# of Water Meters: 0
Community and Neighborhood Details
HOA and Financial Details
Annual Taxes: $11,161.00
Has Association: No
Association Fee: $0.00
Association Fee 2: $0.00
Association Fee 2 Frequency: Monthly
Similar Listings
- SqFt.2,030
- Beds4
- Baths2+1½
- Garage1
- PoolNo
- SqFt.1,758
- Beds4
- Baths2+1½
- Garage2
- PoolNo
- SqFt.1,506
- Beds4
- Baths3
- Garage2
- PoolNo
- SqFt.1,506
- Beds4
- Baths3
- Garage2
- PoolNo

 Back to search
Back to search