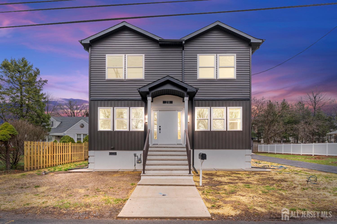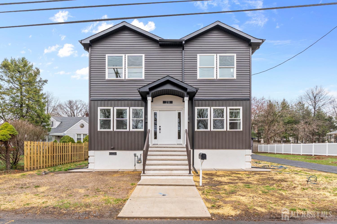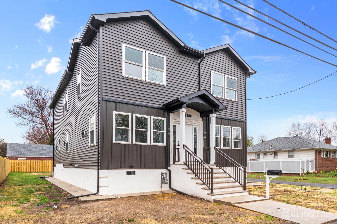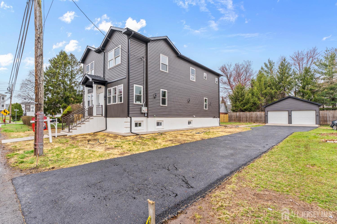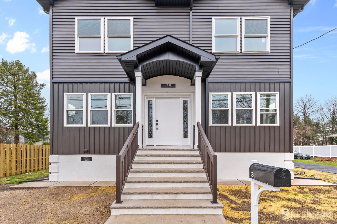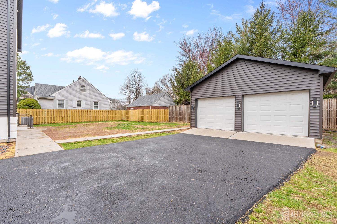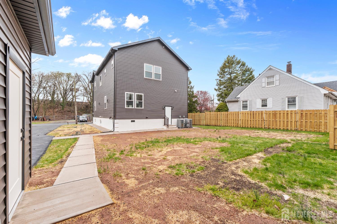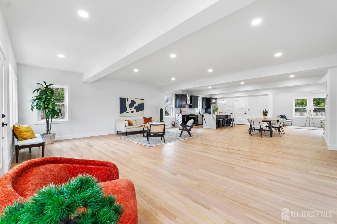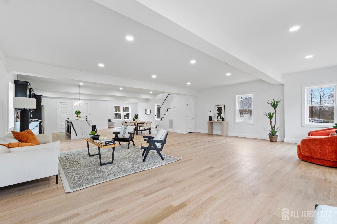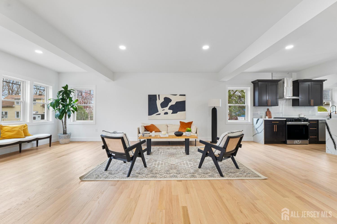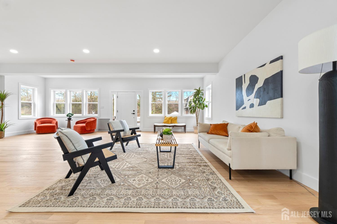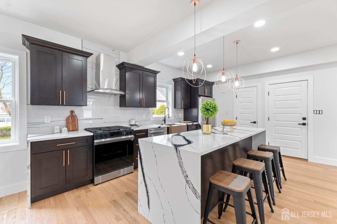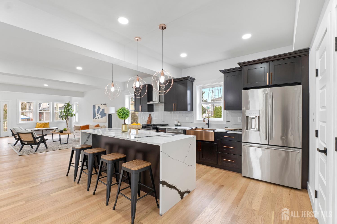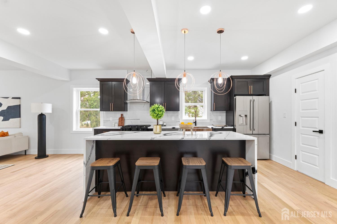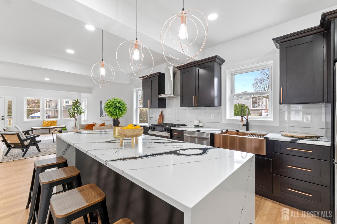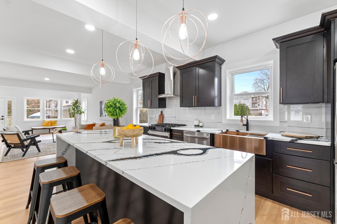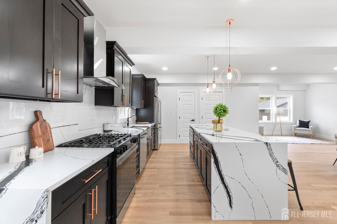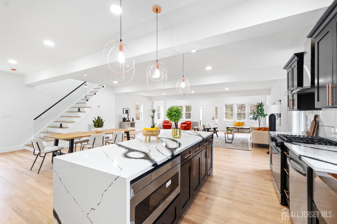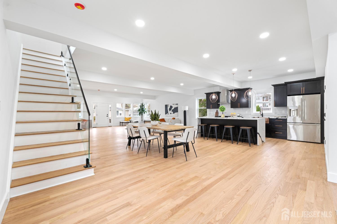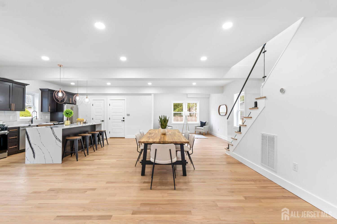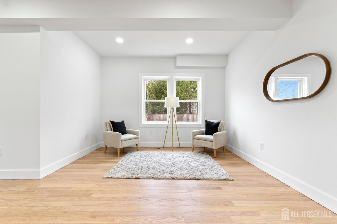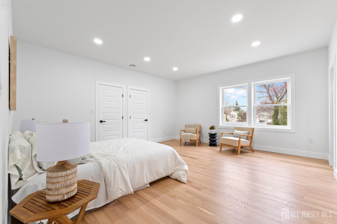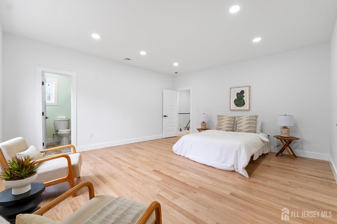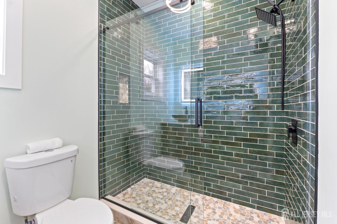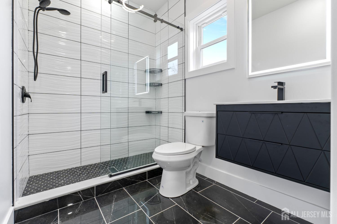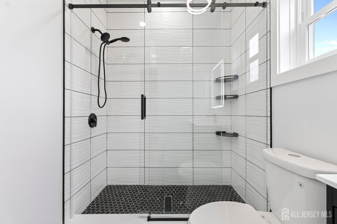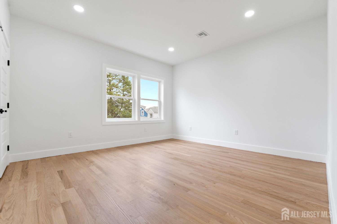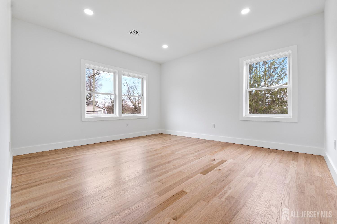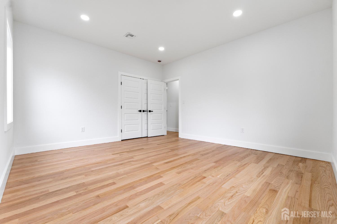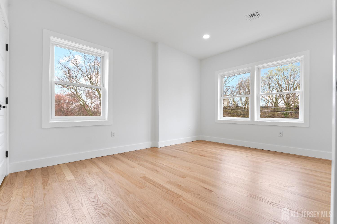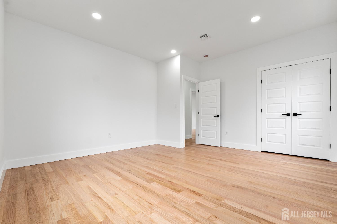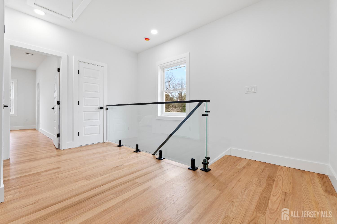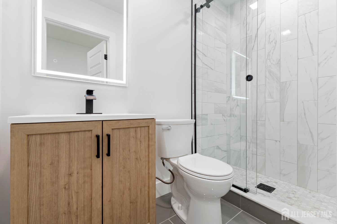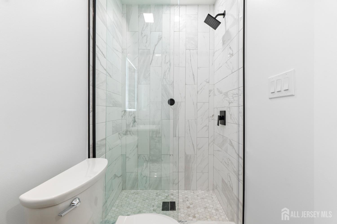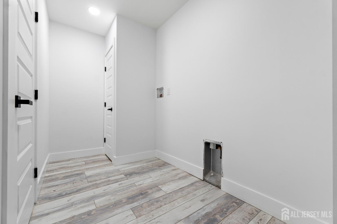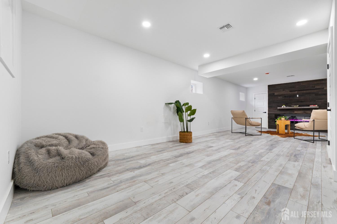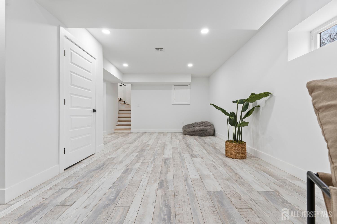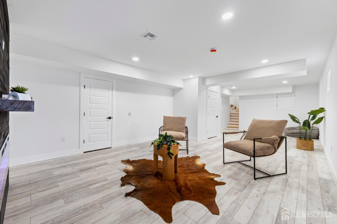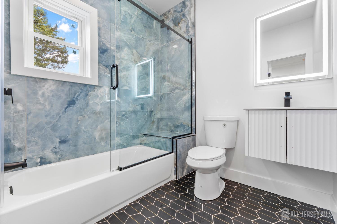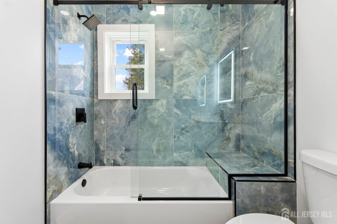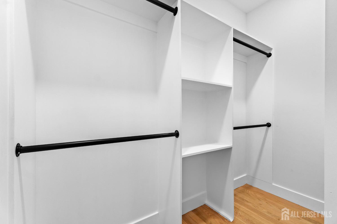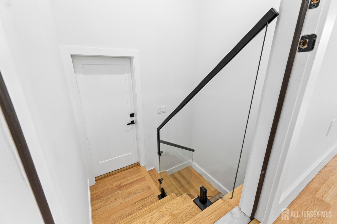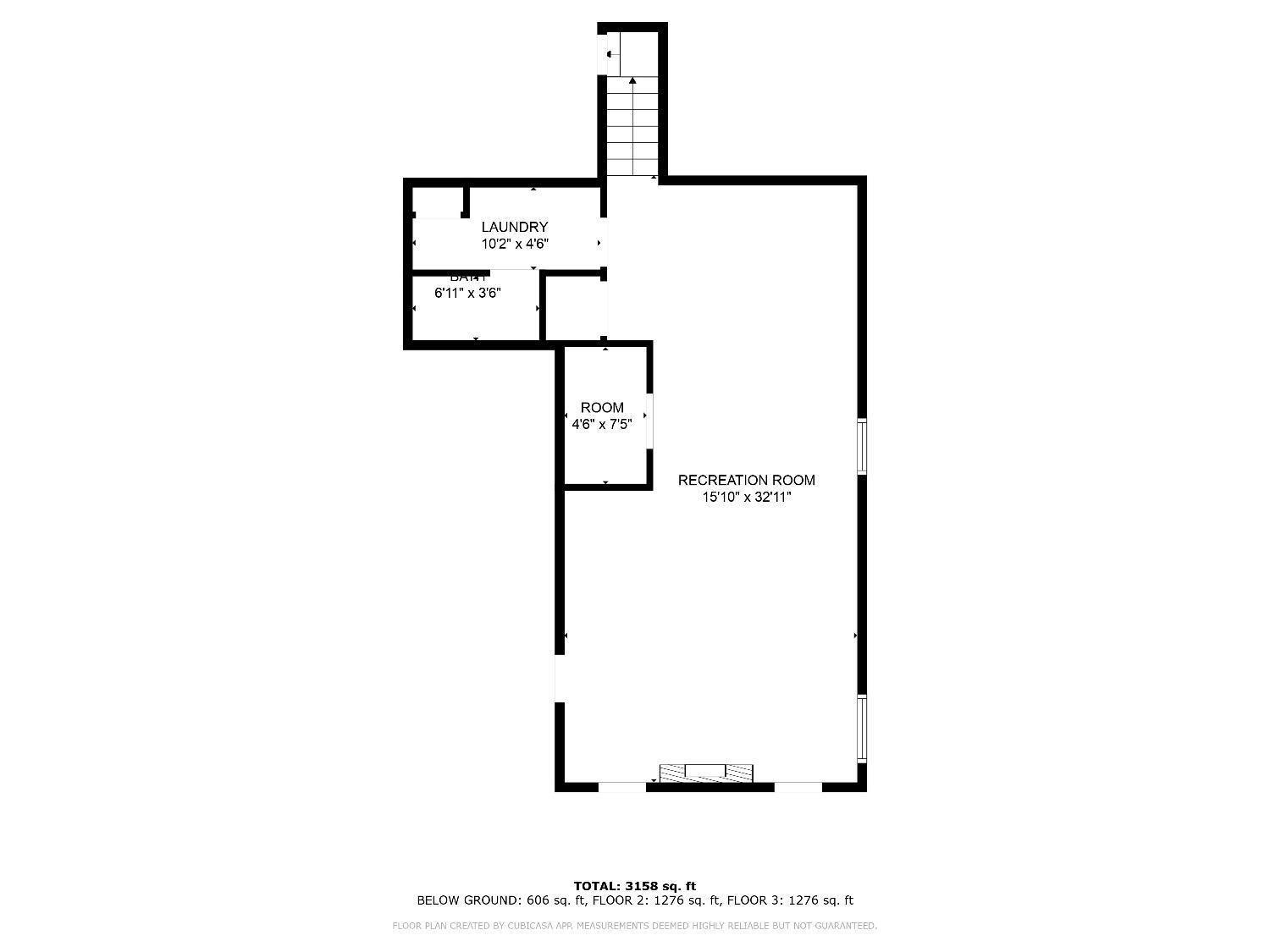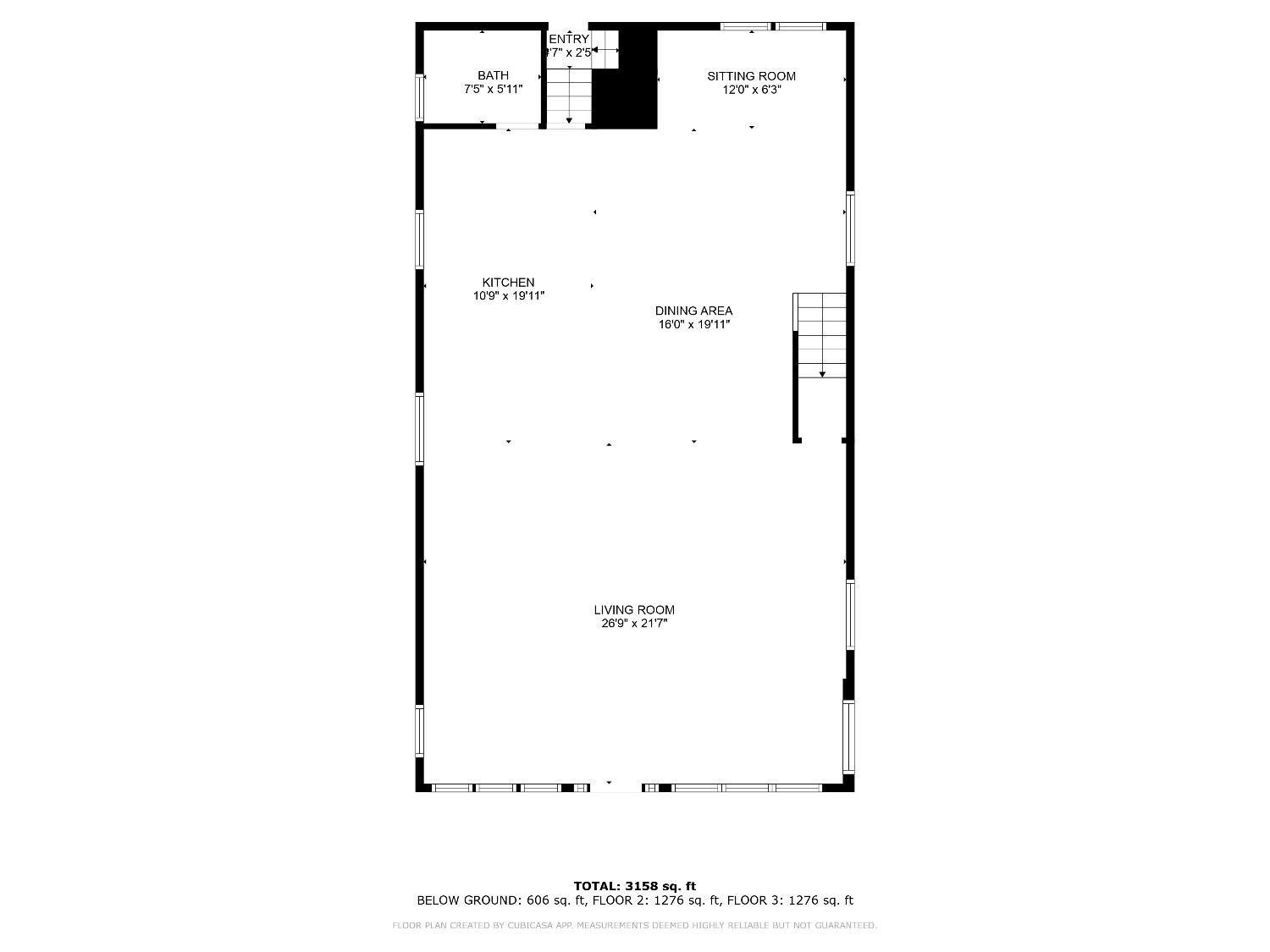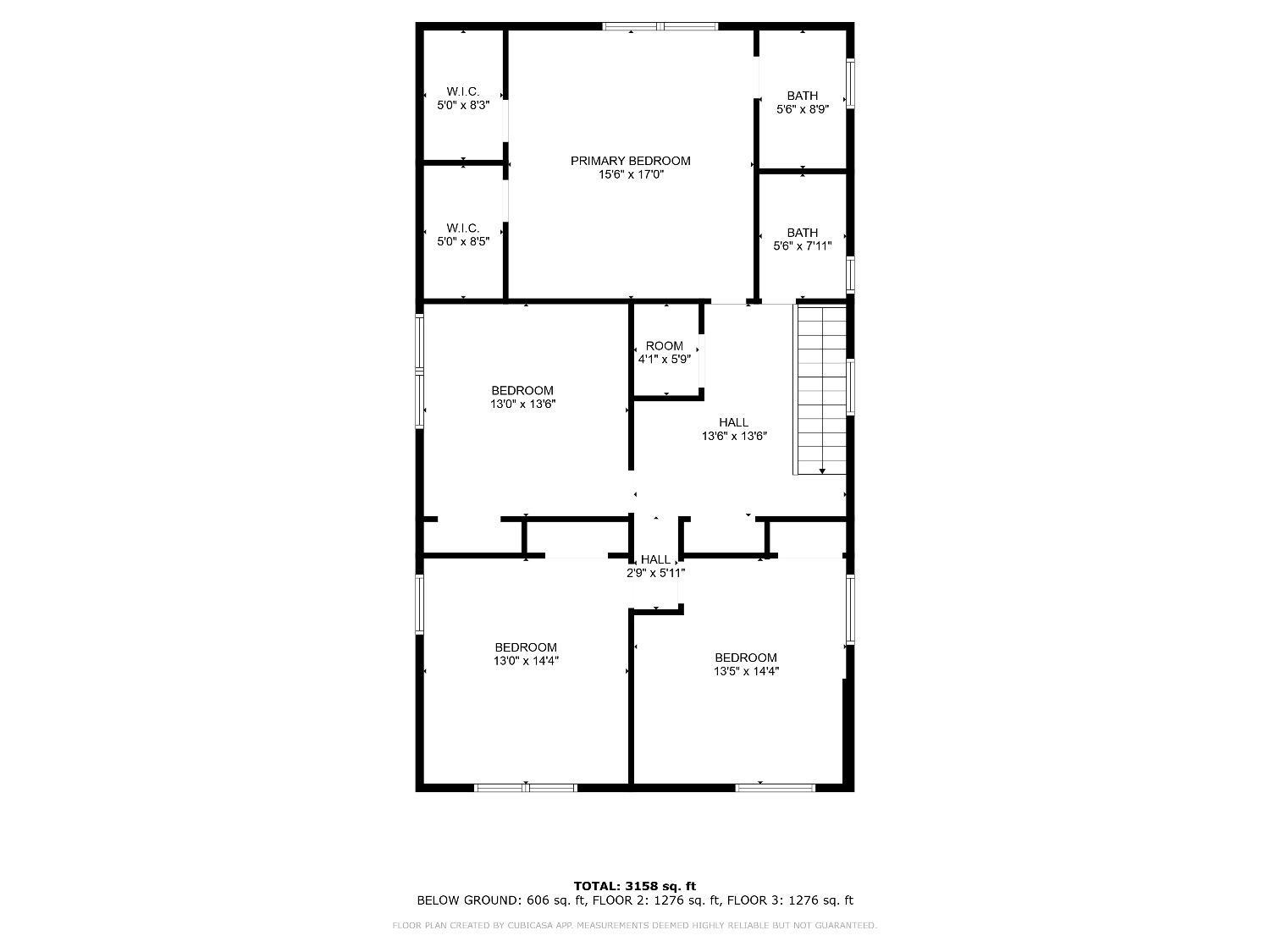28 Plymouth Place, Edison NJ 07080
Edison, NJ 07080
Beds
4Baths
4.00Year Built
2025Garage
2Pool
No
Welcome to this stunning new construction custom home, designed for modern living and luxury. The open-concept first floor is a perfect blend of style and functionality. As you enter, you're greeted by a spacious living room that flows seamlessly into the dining room, creating an ideal space for both casual living and entertaining. The bright, airy living room is filled with natural light and is perfect for relaxing. The kitchen is a chef's dream, featuring stainless steel appliances, a beautiful Quartz marble island, and plenty of storage. A sleek glass railing leads you upstairs to the second floor, adding a modern touch to the space. Hardwood floors run throughout, and extra storage closets keep everything organized. Step outside to enjoy the backyard, ideal for outdoor living. Second floor : Upstairs, you'll find four spacious bedrooms, including a luxurious master suite with two walkin closets and a private double-sink bathroom. The additional three bedrooms share a beautifully appointed full bathroom, with plenty of storage space available on this level. The finished basement offers a large family room, perfect for relaxation and entertainment, along with a convenient laundry room and a full bathroom . This custom home seamlessly blends modern design with practical living spaces, making it a perfect choice for your next home.
Courtesy of LIM BANCES REALTY LLC
Property Details
Beds: 4
Baths: 4
Half Baths: 0
Total Number of Rooms: 13
Master Bedroom Features: Full Bath, Walk-In Closet(s)
Dining Room Features: Formal Dining Room
Kitchen Features: Kitchen Exhaust Fan, Eat-in Kitchen
Appliances: Dishwasher, Electric Range/Oven, Refrigerator, See Remarks, Kitchen Exhaust Fan, Electric Water Heater
Has Fireplace: Yes
Number of Fireplaces: 1
Fireplace Features: See Remarks
Has Heating: Yes
Heating: Central, See Remarks, Forced Air
Cooling: Central Air, See Remarks
Flooring: Wood
Basement: Partially Finished, Recreation Room, Utility Room, Laundry Facilities
Interior Details
Property Class: Single Family Residence
Structure Type: Custom Home
Architectural Style: Custom Home
Building Sq Ft: 0
Year Built: 2025
Stories: 2
Levels: Two, See Remarks
Is New Construction: No
Has Private Pool: No
Has Spa: No
Has View: No
Has Garage: Yes
Has Attached Garage: No
Garage Spaces: 2
Has Carport: No
Carport Spaces: 0
Covered Spaces: 2
Has Open Parking: Yes
Parking Features: 2 Car Width, Asphalt, Garage, Detached, Driveway
Total Parking Spaces: 0
Exterior Details
Lot Size (Acres): 0.2300
Lot Area: 0.2300
Lot Dimensions: 0.00 x 0.00
Lot Size (Square Feet): 10,019
Roof: Asphalt
On Waterfront: No
Property Attached: No
Utilities / Green Energy Details
Gas: Natural Gas
Sewer: Public Sewer
Water Source: Public
# of Electric Meters: 0
# of Gas Meters: 0
# of Water Meters: 0
HOA and Financial Details
Annual Taxes: $6,673.00
Has Association: No
Association Fee: $0.00
Association Fee 2: $0.00
Association Fee 2 Frequency: Monthly
Similar Listings
- SqFt.0
- Beds4
- Baths4
- Garage2
- PoolNo
- SqFt.0
- Beds4
- Baths4
- Garage2
- PoolNo

 Back to search
Back to search