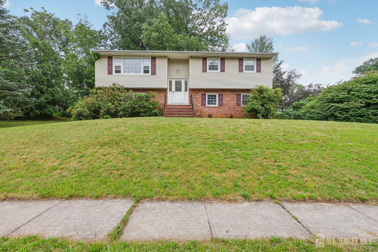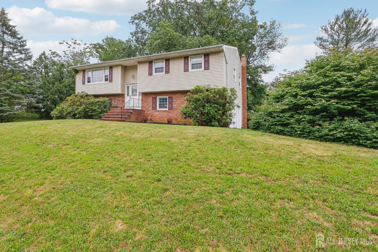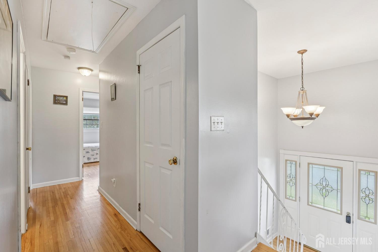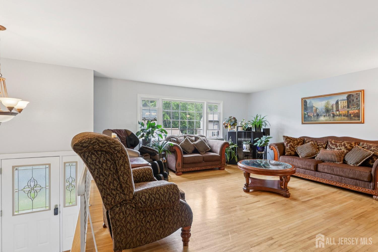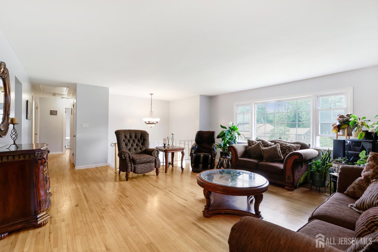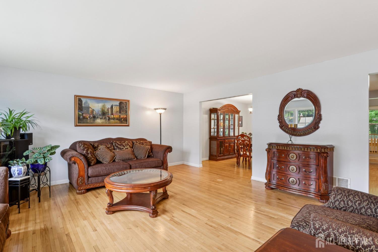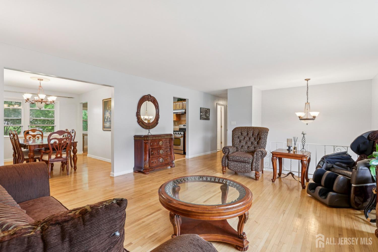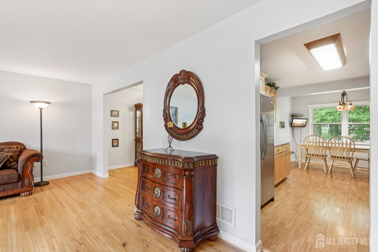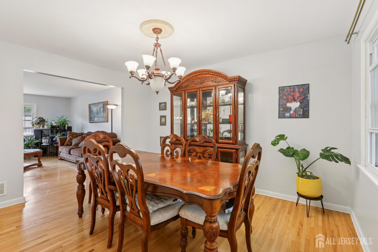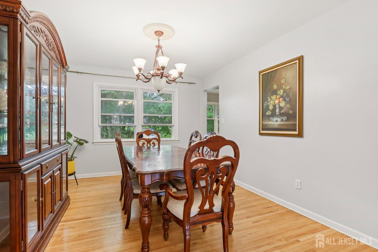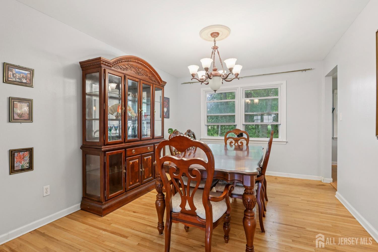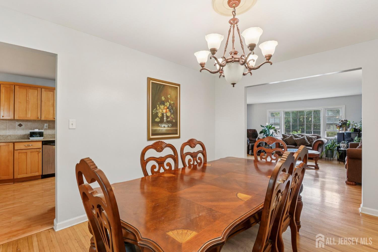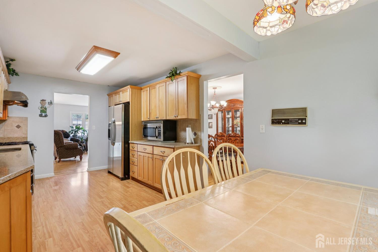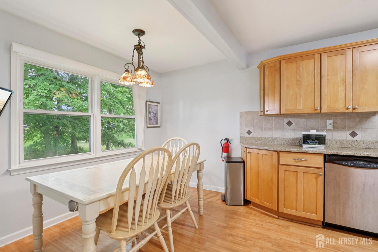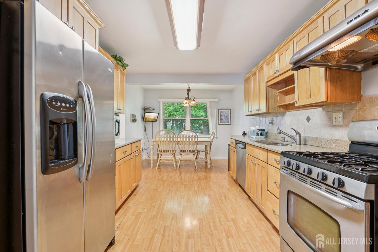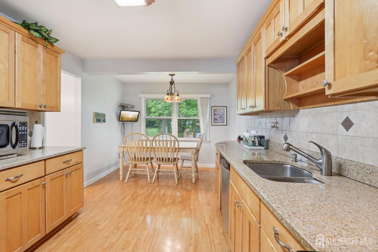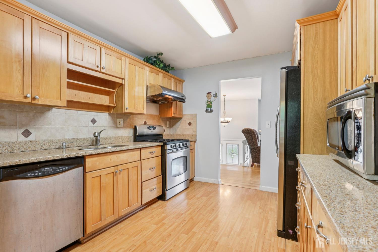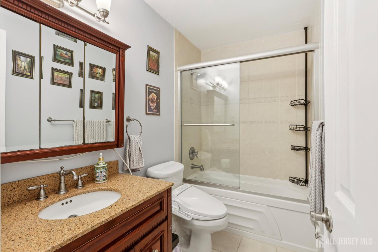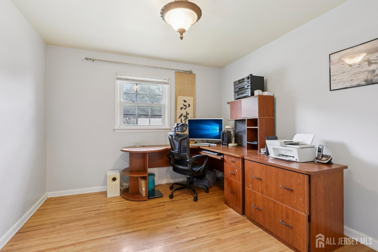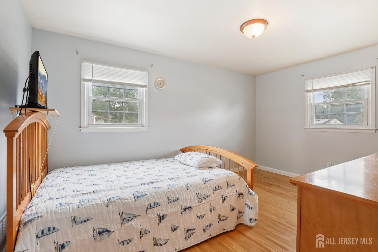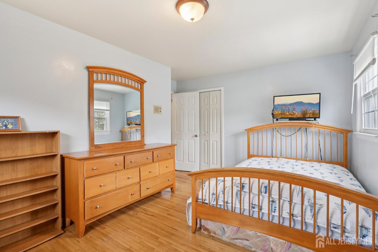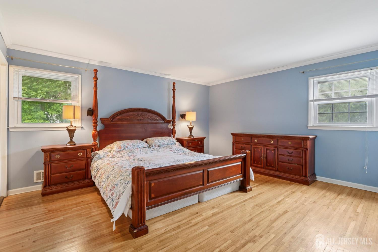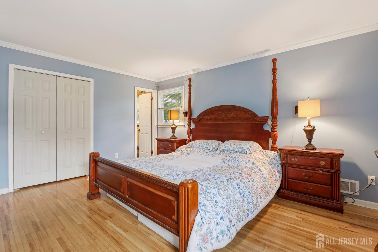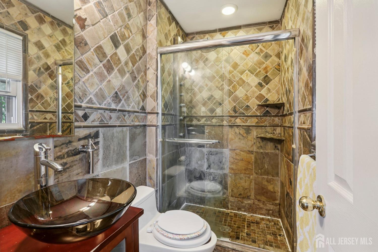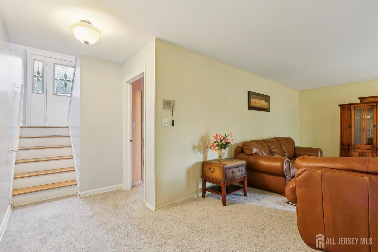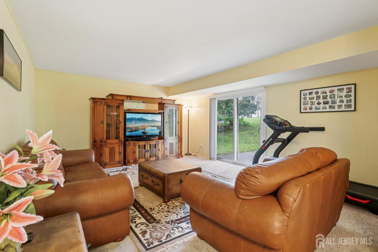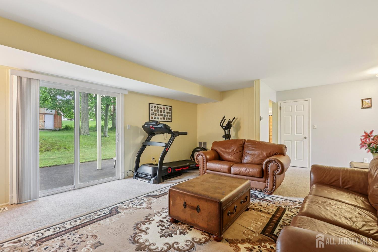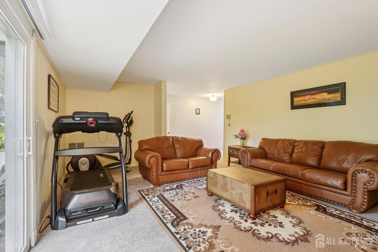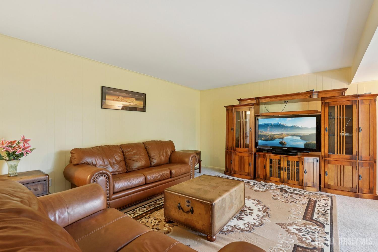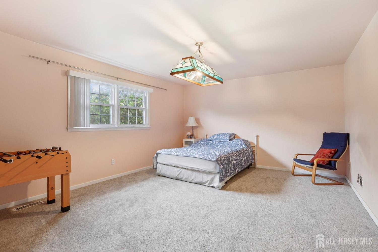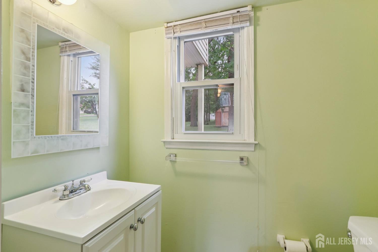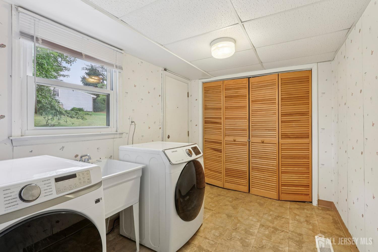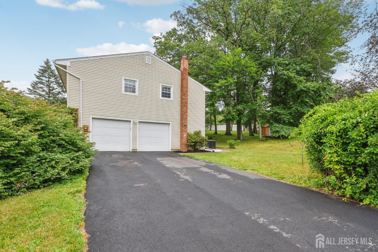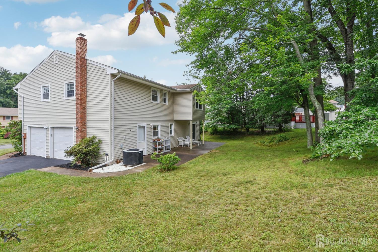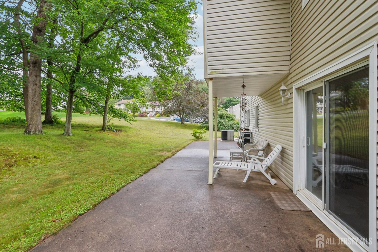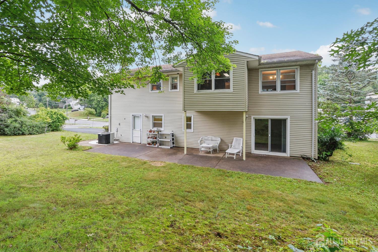28 Thomas Road, East Brunswick NJ 08816
East Brunswick, NJ 08816
Sq. Ft.
2,779Beds
4Baths
2.50Year Built
1972Garage
2Pool
No
Perfectly situated in East Brunswick's highly sought-after school district, 28 Thomas Rd is where space, style, and comfort come together in all the right ways. From the moment you arrive, the elevated lot and timeless brick facade hint at the pride of ownership and care within and the sense of welcome that defines this nearly 3,000 sq ft home. Step inside and feel the warmth. Sunlight pours through the large picture windows, illuminating freshly painted walls and gleaming hardwood floors. The living room offers a bright, open space for both quiet evenings and lively get-togethers, while the formal dining room sets the tone for memorable meals and holidays shared. The upgraded eat-in kitchen is both inviting and functional, with rich wood cabinetry, granite counters, a full suite of stainless steel appliances, and backyard views that frame every meal with nature. The primary suite offers a peaceful retreat with its own ensuite bath, while three additional bedrooms provide flexibility for guests, family, or a home office. The lower level opens into a spacious family room flooded with light from sliding glass doors that lead directly to a tree-lined backyard, ideal for relaxing, playing, or entertaining under the open sky. This home also features central cooling & heat for year-round comfort, a two-car attached garage, and a wide driveway all set on a beautifully sized 110x140 lot. Located just minutes from major highways, shopping, dining, and East Brunswick's vibrant community amenities, this home blends suburban ease with everyday convenience. Love where you live and live where life happens. Schedule your private showing today.
Courtesy of KELLER WILLIAMS ELITE REALTORS
Property Details
Beds: 4
Baths: 2
Half Baths: 1
Total Number of Rooms: 9
Master Bedroom Features: Full Bath
Dining Room Features: Formal Dining Room
Kitchen Features: Granite/Corian Countertops, Eat-in Kitchen
Appliances: Dishwasher, Dryer, Gas Range/Oven, Exhaust Fan, Refrigerator, Washer
Has Fireplace: No
Number of Fireplaces: 0
Has Heating: Yes
Heating: Forced Air
Cooling: Central Air
Flooring: Carpet, Wood
Interior Details
Property Class: Single Family Residence
Architectural Style: Bi-Level
Building Sq Ft: 2,779
Year Built: 1972
Stories: 1
Levels: Two, Bi-Level
Is New Construction: No
Has Private Pool: No
Has Spa: No
Has View: No
Has Garage: Yes
Has Attached Garage: Yes
Garage Spaces: 2
Has Carport: No
Carport Spaces: 0
Covered Spaces: 2
Has Open Parking: Yes
Other Structures: Shed(s)
Parking Features: 2 Car Width, 2 Cars Deep, Asphalt, Garage, Attached, Built-In Garage
Total Parking Spaces: 0
Exterior Details
Lot Size (Acres): 0.3535
Lot Area: 0.3535
Lot Dimensions: 140.00 x 110.00
Lot Size (Square Feet): 15,398
Exterior Features: Patio, Storage Shed, Yard
Roof: Asphalt
Patio and Porch Features: Patio
On Waterfront: No
Property Attached: No
Utilities / Green Energy Details
Gas: Natural Gas
Sewer: Public Sewer
Water Source: Public
# of Electric Meters: 0
# of Gas Meters: 0
# of Water Meters: 0
HOA and Financial Details
Annual Taxes: $13,451.00
Has Association: No
Association Fee: $0.00
Association Fee 2: $0.00
Association Fee 2 Frequency: Monthly
Similar Listings
- SqFt.3,388
- Beds5
- Baths3
- Garage2
- PoolNo
- SqFt.2,340
- Beds4
- Baths3+1½
- Garage2
- PoolNo
- SqFt.2,433
- Beds4
- Baths2+1½
- Garage2
- PoolNo
- SqFt.2,100
- Beds4
- Baths3
- Garage0
- PoolNo

 Back to search
Back to search