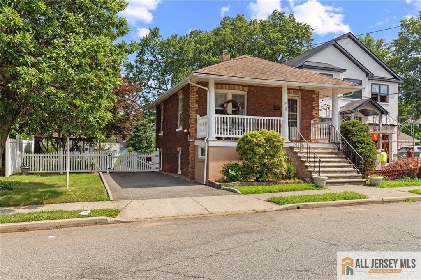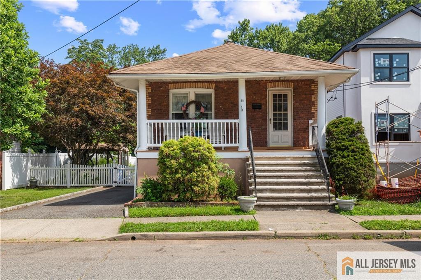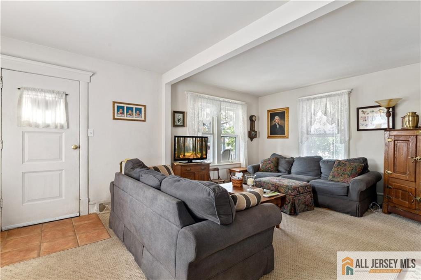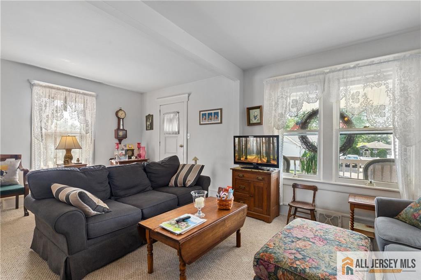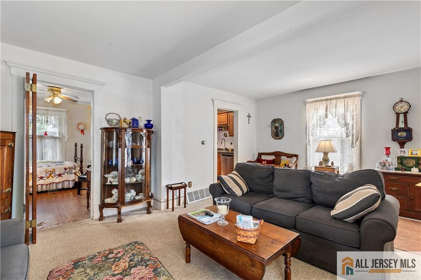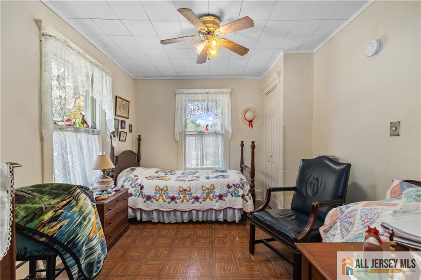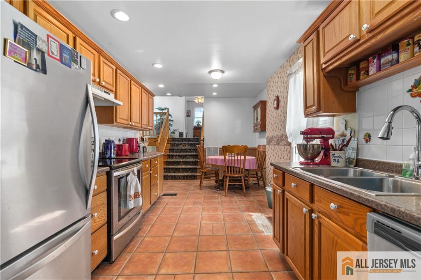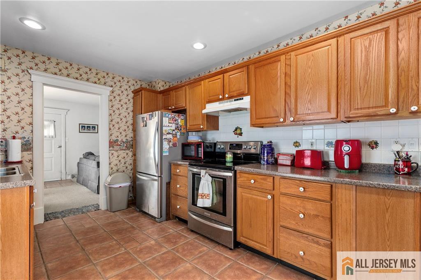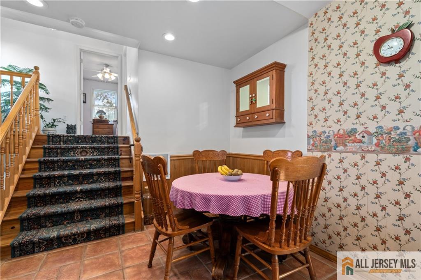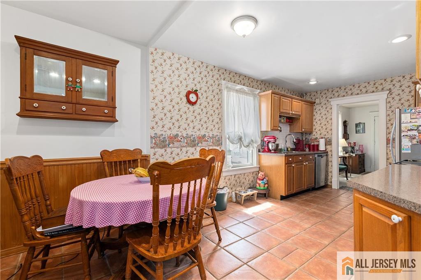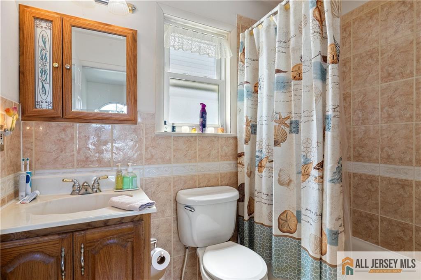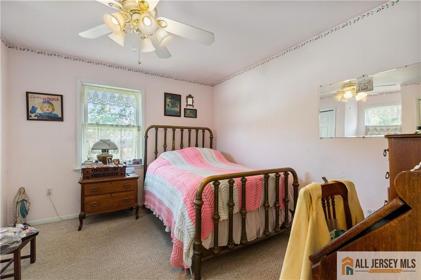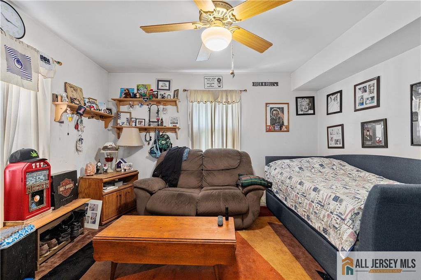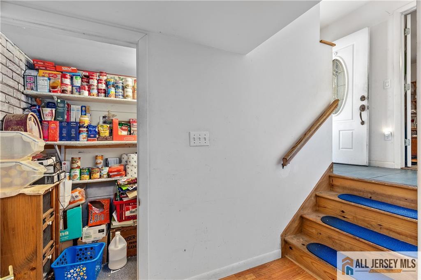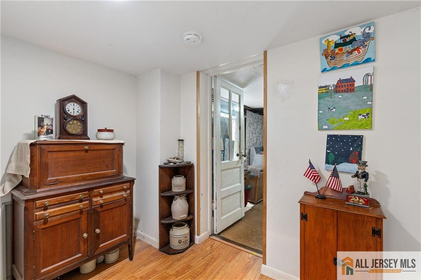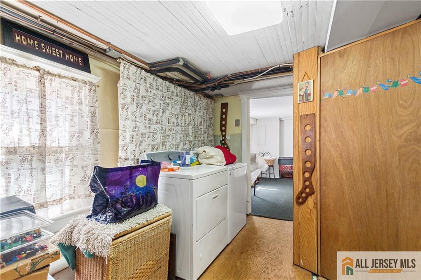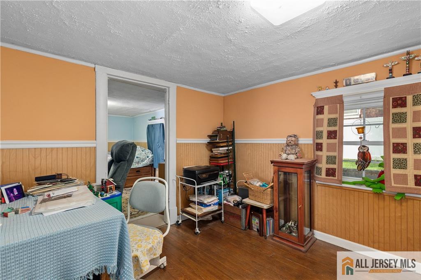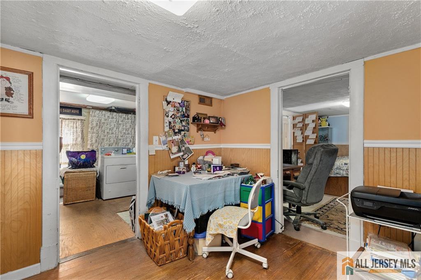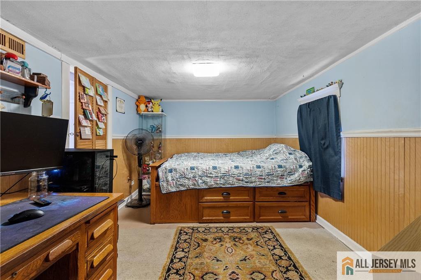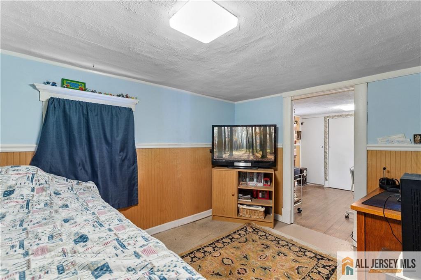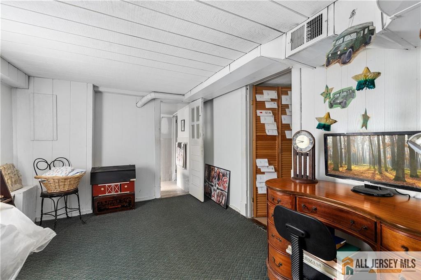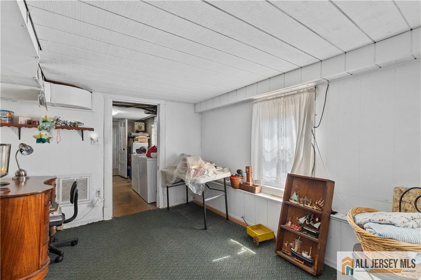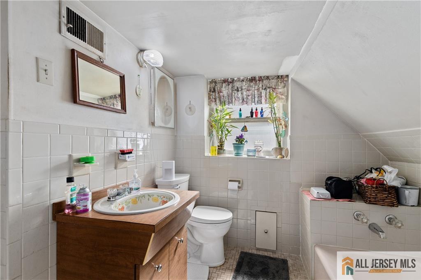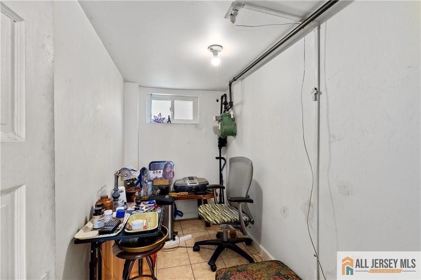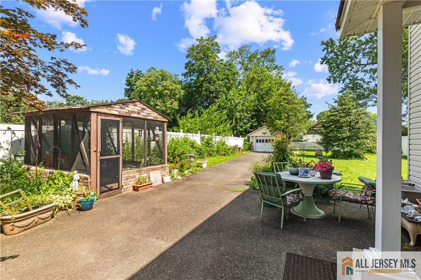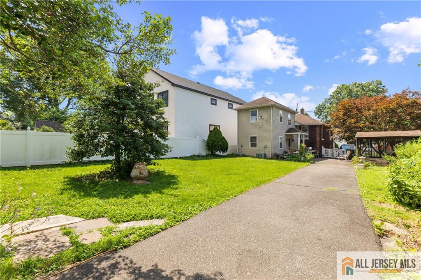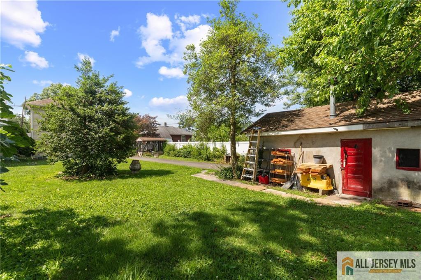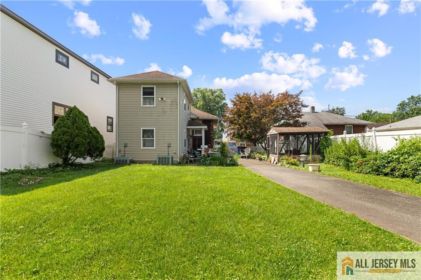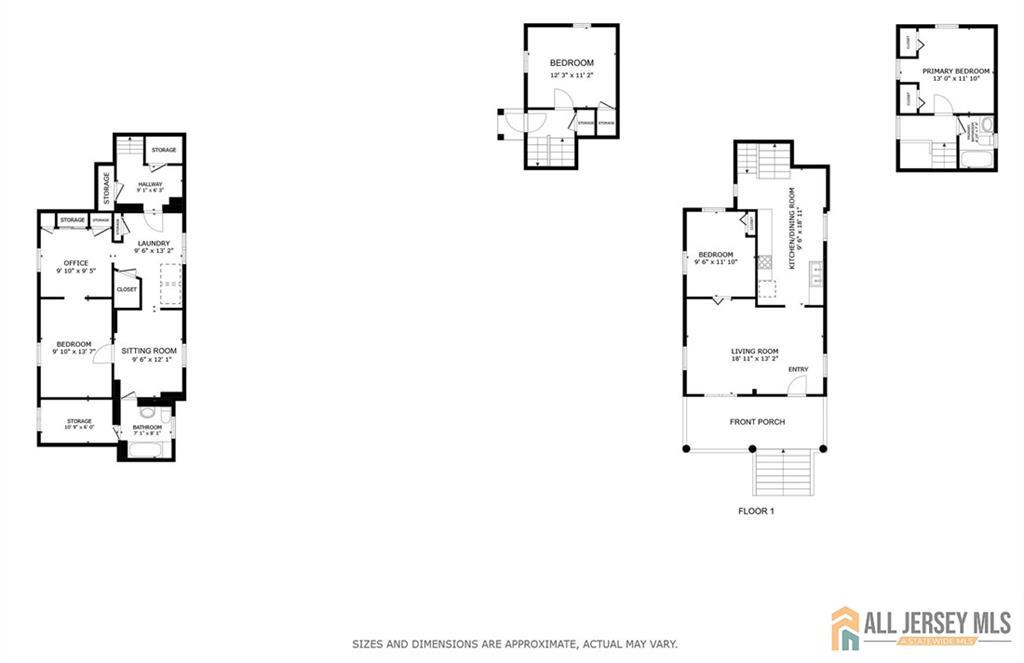28 Wildwood Avenue, Fords NJ 08863
Fords, NJ 08863
Sq. Ft.
1,211Beds
4Baths
2.00Year Built
1924Garage
1Pool
No
Welcome to this one-of-a-kind, custom-expanded 1920 home offering over 1,000 sq ft of added space (expanded in 2002) and a layout unlike anything you've seen before. With four bedrooms thoughtfully positioned on separate levels, this home offers exceptional privacy, functionality, and flexibility for multi-generational living, guests, or work-from-home needs. Begin your tour by ascending charming cement steps to a perfectly sized covered front porch, ideal for morning coffee or evening chats. Inside, you're welcomed by a formal living room filled with natural light and warm character, alongside a conveniently located first-floor bedroom.The heart of the home, the expanded eat-in kitchen, is both spacious and inviting, offering access to both upper and lower levels. Upstairs, discover a comfortable bedroom and a full bath. On the lower level, a side entrance provides access to the backyard and garage, along with a third bedroom. Continue to the finished lower level where you'll find the fourth bedroom, a full bath with a large linen closet, laundry area, and two bonus rooms perfect for storage, a home gym, office, or playroom. The thoughtful expansion also includes a furnace closet and a pantry cleverly tucked under the stairs. Head outside to a fully fenced-in backyard with a large useable space for kids,pets and to entertain. The long driveway give you access to park several cars and comes with a detached garage. With its distinctive layout, vintage charm, and expanded living areas, this home is a rare find that combines original character with modern-day function.
Courtesy of REDFIN CORPORATION
$450,000
Jul 9, 2025
$450,000
236 days on market
Listing office changed from REDFIN CORPORATION to .
Listing office changed from to REDFIN CORPORATION.
Listing office changed from REDFIN CORPORATION to .
Listing office changed from to REDFIN CORPORATION.
Listing office changed from REDFIN CORPORATION to .
Listing office changed from to REDFIN CORPORATION.
Listing office changed from REDFIN CORPORATION to .
Listing office changed from to REDFIN CORPORATION.
Listing office changed from REDFIN CORPORATION to .
Listing office changed from to REDFIN CORPORATION.
Price reduced to $450,000.
Listing office changed from REDFIN CORPORATION to .
Listing office changed from to REDFIN CORPORATION.
Listing office changed from REDFIN CORPORATION to .
Listing office changed from to REDFIN CORPORATION.
Listing office changed from REDFIN CORPORATION to .
Listing office changed from to REDFIN CORPORATION.
Listing office changed from REDFIN CORPORATION to .
Listing office changed from to REDFIN CORPORATION.
Listing office changed from REDFIN CORPORATION to .
Listing office changed from to REDFIN CORPORATION.
Listing office changed from REDFIN CORPORATION to .
Listing office changed from to REDFIN CORPORATION.
Listing office changed from REDFIN CORPORATION to .
Listing office changed from to REDFIN CORPORATION.
Listing office changed from REDFIN CORPORATION to .
Price reduced to $450,000.
Listing office changed from to REDFIN CORPORATION.
Price reduced to $450,000.
Listing office changed from REDFIN CORPORATION to .
Price reduced to $450,000.
Price reduced to $450,000.
Listing office changed from to REDFIN CORPORATION.
Price reduced to $450,000.
Price reduced to $450,000.
Listing office changed from REDFIN CORPORATION to .
Listing office changed from to REDFIN CORPORATION.
Price reduced to $450,000.
Listing office changed from REDFIN CORPORATION to .
Listing office changed from to REDFIN CORPORATION.
Listing office changed from REDFIN CORPORATION to .
Listing office changed from to REDFIN CORPORATION.
Price reduced to $450,000.
Listing office changed from REDFIN CORPORATION to .
Listing office changed from to REDFIN CORPORATION.
Listing office changed from REDFIN CORPORATION to .
Price reduced to $450,000.
Price reduced to $450,000.
Price reduced to $450,000.
Price reduced to $450,000.
Price reduced to $450,000.
Price reduced to $450,000.
Price reduced to $450,000.
Price reduced to $450,000.
Price reduced to $450,000.
Price reduced to $450,000.
Price reduced to $450,000.
Price reduced to $450,000.
Price reduced to $450,000.
Price reduced to $450,000.
Price reduced to $450,000.
Price reduced to $450,000.
Price reduced to $450,000.
Price reduced to $450,000.
Price reduced to $450,000.
Price reduced to $450,000.
Price reduced to $450,000.
Price reduced to $450,000.
Price reduced to $450,000.
Price reduced to $450,000.
Price reduced to $450,000.
Price reduced to $450,000.
Price reduced to $450,000.
Price reduced to $450,000.
Price reduced to $450,000.
Price reduced to $450,000.
Price reduced to $450,000.
Price reduced to $450,000.
Price reduced to $450,000.
Price reduced to $450,000.
Price reduced to $450,000.
Price reduced to $450,000.
Price reduced to $450,000.
Price reduced to $450,000.
Price reduced to $450,000.
Price reduced to $450,000.
Price reduced to $450,000.
Price reduced to $450,000.
Price reduced to $450,000.
Price reduced to $450,000.
Price reduced to $450,000.
Price reduced to $450,000.
Price reduced to $450,000.
Price reduced to $450,000.
Price reduced to $450,000.
Price reduced to $450,000.
Price reduced to $450,000.
Price reduced to $450,000.
Price reduced to $450,000.
Listing office changed from to REDFIN CORPORATION.
Listing office changed from REDFIN CORPORATION to .
Listing office changed from to REDFIN CORPORATION.
Listing office changed from REDFIN CORPORATION to .
Listing office changed from to REDFIN CORPORATION.
Listing office changed from REDFIN CORPORATION to .
Listing office changed from to REDFIN CORPORATION.
Listing office changed from REDFIN CORPORATION to .
Listing office changed from to REDFIN CORPORATION.
Listing office changed from REDFIN CORPORATION to .
Listing office changed from to REDFIN CORPORATION.
Listing office changed from REDFIN CORPORATION to .
Listing office changed from to REDFIN CORPORATION.
Price reduced to $450,000.
Price reduced to $450,000.
Price reduced to $450,000.
Price reduced to $450,000.
Price reduced to $450,000.
Price reduced to $450,000.
Price reduced to $450,000.
Price reduced to $450,000.
Price reduced to $450,000.
Price reduced to $450,000.
Price reduced to $450,000.
Price reduced to $450,000.
Price reduced to $450,000.
Price reduced to $450,000.
Price reduced to $450,000.
Price reduced to $450,000.
Price reduced to $450,000.
Price reduced to $450,000.
Price reduced to $450,000.
Price reduced to $450,000.
Price reduced to $450,000.
Price reduced to $450,000.
Price reduced to $450,000.
Price reduced to $450,000.
Price reduced to $450,000.
Price reduced to $450,000.
Property Details
Beds: 4
Baths: 2
Half Baths: 0
Total Number of Rooms: 9
Kitchen Features: Eat-in Kitchen
Appliances: Dishwasher, Dryer, Gas Range/Oven, Refrigerator, Washer, Gas Water Heater
Has Fireplace: No
Number of Fireplaces: 0
Has Heating: Yes
Heating: Forced Air
Cooling: Central Air
Flooring: Carpet, Wood
Basement: Slab, Bath Full, Bedroom, Laundry Facilities, Recreation Room, Storage Space
Interior Details
Property Class: Single Family Residence
Structure Type: Custom Home
Architectural Style: Custom Home, Split Level
Building Sq Ft: 1,211
Year Built: 1924
Stories: 3
Levels: Three Or More, Multi/Split
Is New Construction: No
Has Private Pool: No
Pool Features: None
Has Spa: No
Has View: No
Has Garage: Yes
Has Attached Garage: No
Garage Spaces: 1
Has Carport: No
Carport Spaces: 0
Covered Spaces: 1
Has Open Parking: Yes
Parking Features: 1 Car Width, 3 Cars Deep, Asphalt, Detached
Total Parking Spaces: 0
Exterior Details
Lot Size (Acres): 0.1722
Lot Area: 0.1722
Lot Dimensions: 50X150
Lot Size (Square Feet): 7,501
Exterior Features: Patio
Roof: Asphalt
Patio and Porch Features: Patio
On Waterfront: No
Property Attached: No
Utilities / Green Energy Details
Gas: Natural Gas
Sewer: Public Sewer
Water Source: Public
# of Electric Meters: 0
# of Gas Meters: 0
# of Water Meters: 0
HOA and Financial Details
Annual Taxes: $9,446.00
Has Association: No
Association Fee: $0.00
Association Fee 2: $0.00
Association Fee 2 Frequency: Monthly
Similar Listings
- SqFt.1,096
- Beds3
- Baths1+1½
- Garage0
- PoolNo
- SqFt.1,267
- Beds3
- Baths1+1½
- Garage0
- PoolNo
- SqFt.1,456
- Beds3
- Baths3
- Garage0
- PoolNo
- SqFt.1,130
- Beds3
- Baths3
- Garage1
- PoolNo

 Back to search
Back to search