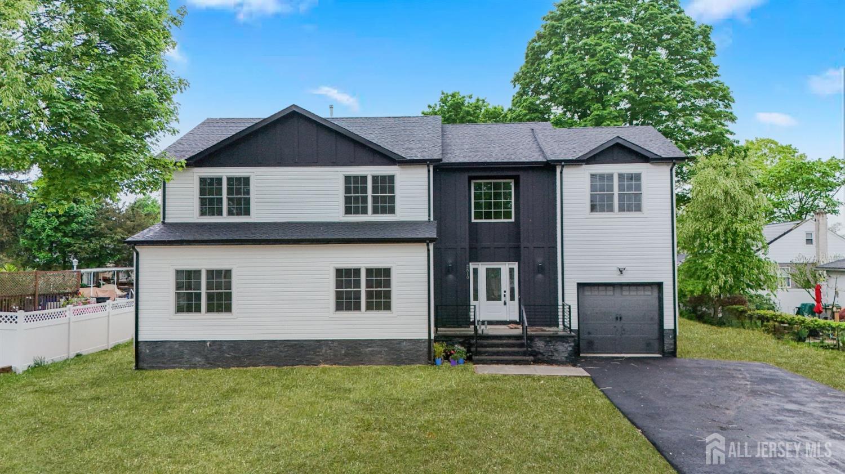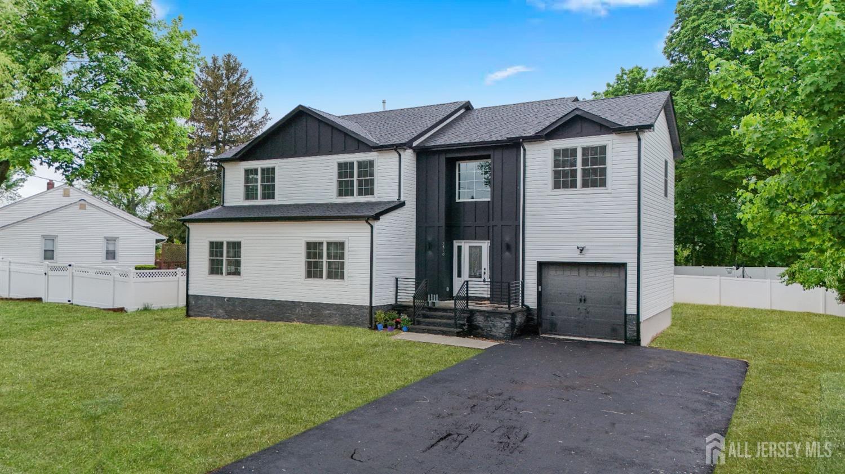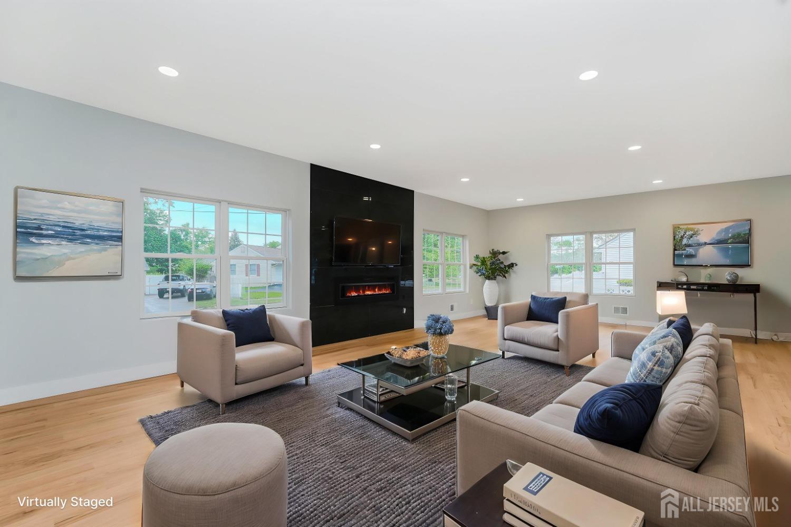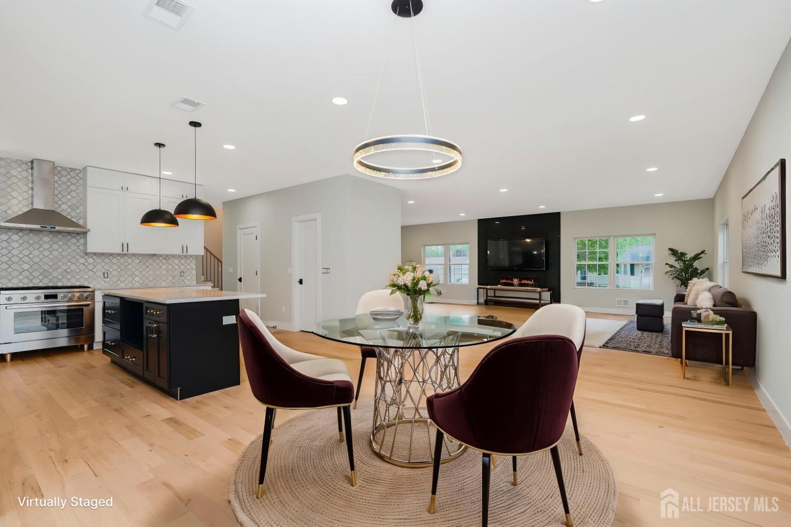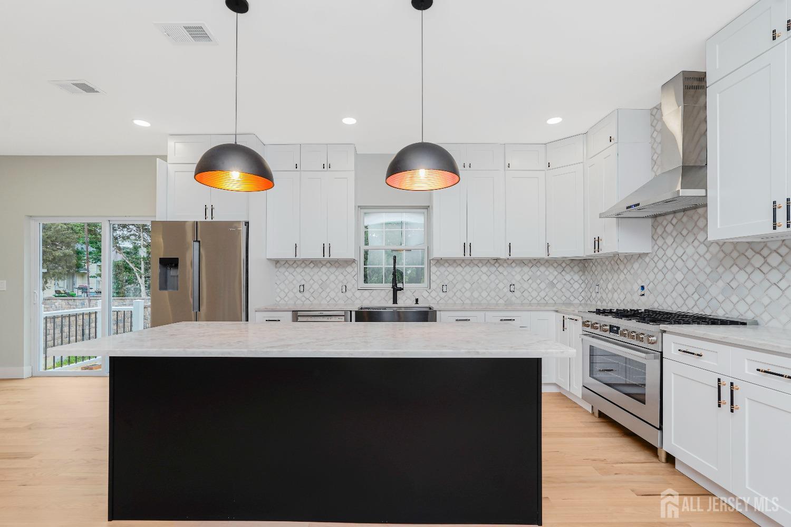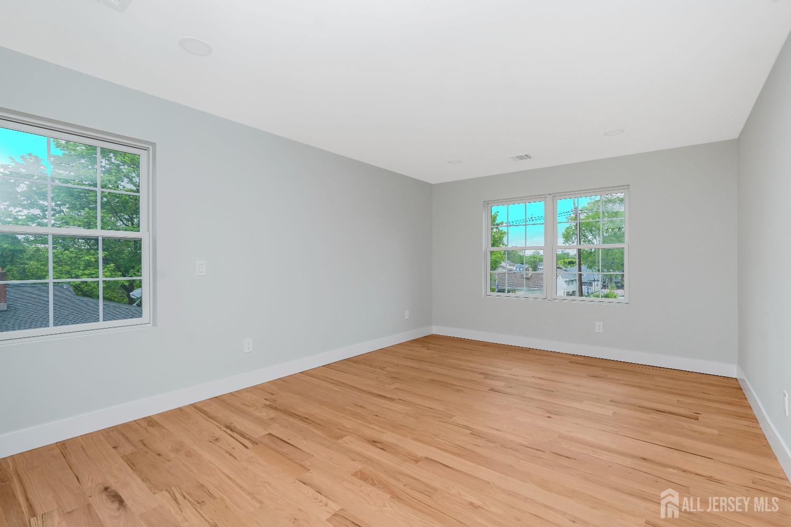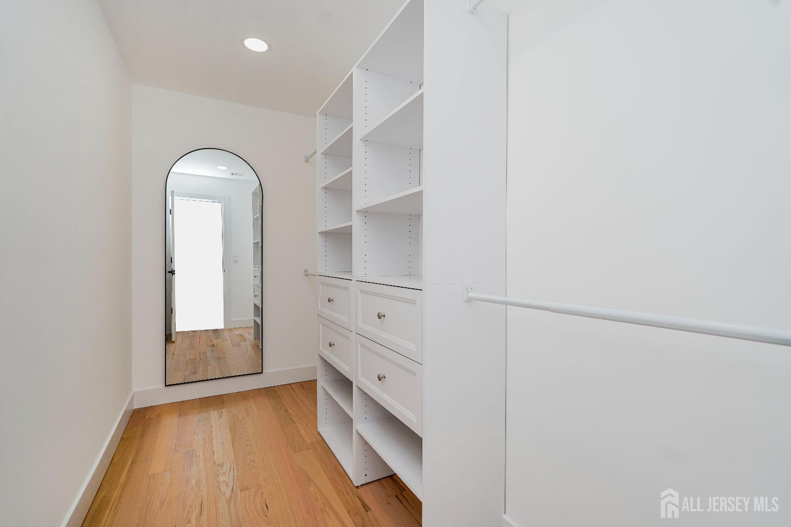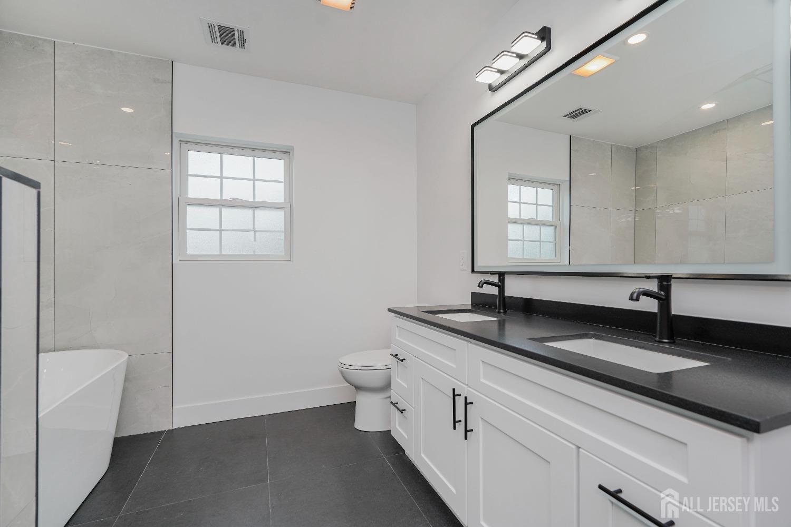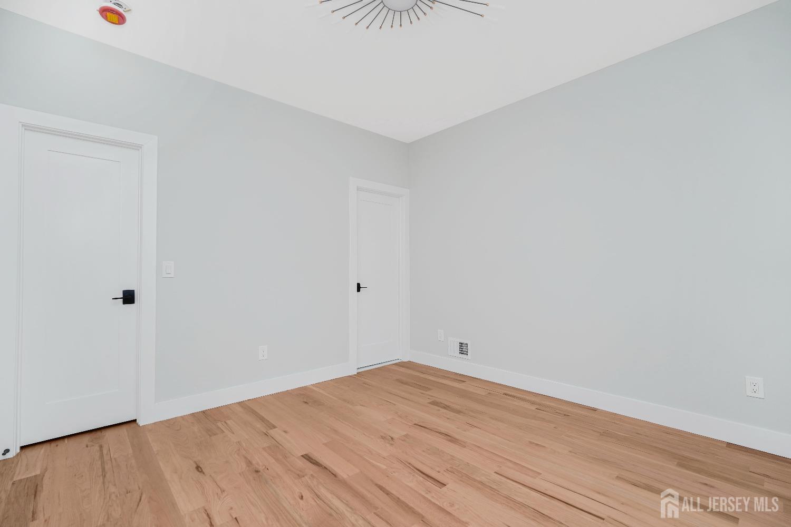2810 Beatty Street, Piscataway NJ 08854
Piscataway, NJ 08854
Sq. Ft.
3,300Beds
5Baths
5.50Year Built
1958Garage
1Pool
No
Welcome to this beautiful Colonial-style home, offering the perfect blend of classic charm and modern comfort. With 5 bedrooms, 5.5 bathrooms, and a thoughtfully designed open-concept layout, this home provides exceptional space and flexibility for everyday living and entertaining. Step into a bright and inviting living room, featuring warm hardwood floors, recessed lighting, neutral tones, and a sleek electric fireplace set against a stylish accent wall. The space flows effortlessly into the eat-in kitchen, complete with a center island, premium Bosch appliances, and plenty of room for casual dining or hosting. The primary suite offers a luxurious retreat with a spa-like bathroom that includes a stall shower, soaking tub, and dual sinks. Each of the additional bedrooms is generously sized, with ample closet space and access to well-appointed bathrooms. Downstairs, the fully finished basement includes a dedicated office space and a full bath, ideal for remote work, guests, or multi-generational living. A one-car attached garage adds convenience, and the expansive backyard provides endless opportunities for outdoor enjoyment. Beautiful wood flooring runs throughout the home, and recessed lighting enhances the clean, contemporary feel in key living areas. Located in a desirable neighborhood, this home combines timeless architecture with functional, high-end finishes for today's lifestyle.
Courtesy of SIGNATURE REALTY NJ
$1,199,999
May 6, 2025
$1,174,900
297 days on market
Listing office changed from SIGNATURE REALTY NJ to .
Listing office changed from to SIGNATURE REALTY NJ.
Listing office changed from SIGNATURE REALTY NJ to .
Listing office changed from to SIGNATURE REALTY NJ.
Price reduced to $1,174,900.
Listing office changed from SIGNATURE REALTY NJ to .
Listing office changed from to SIGNATURE REALTY NJ.
Listing office changed from SIGNATURE REALTY NJ to .
Listing office changed from to SIGNATURE REALTY NJ.
Listing office changed from SIGNATURE REALTY NJ to .
Price reduced to $1,174,900.
Listing office changed from to SIGNATURE REALTY NJ.
Listing office changed from SIGNATURE REALTY NJ to .
Listing office changed from to SIGNATURE REALTY NJ.
Price reduced to $1,174,900.
Listing office changed from to SIGNATURE REALTY NJ.
Listing office changed from SIGNATURE REALTY NJ to .
Listing office changed from to SIGNATURE REALTY NJ.
Listing office changed from SIGNATURE REALTY NJ to .
Listing office changed from to SIGNATURE REALTY NJ.
Listing office changed from SIGNATURE REALTY NJ to .
Listing office changed from to SIGNATURE REALTY NJ.
Listing office changed from SIGNATURE REALTY NJ to .
Listing office changed from to SIGNATURE REALTY NJ.
Listing office changed from SIGNATURE REALTY NJ to .
Price reduced to $1,174,900.
Listing office changed from to SIGNATURE REALTY NJ.
Listing office changed from SIGNATURE REALTY NJ to .
Listing office changed from to SIGNATURE REALTY NJ.
Listing office changed from SIGNATURE REALTY NJ to .
Listing office changed from to SIGNATURE REALTY NJ.
Listing office changed from SIGNATURE REALTY NJ to .
Listing office changed from to SIGNATURE REALTY NJ.
Listing office changed from SIGNATURE REALTY NJ to .
Listing office changed from to SIGNATURE REALTY NJ.
Listing office changed from SIGNATURE REALTY NJ to .
Property Details
Beds: 5
Baths: 5
Half Baths: 1
Total Number of Rooms: 11
Master Bedroom Features: Two Sinks, Full Bath, Walk-In Closet(s)
Dining Room Features: Formal Dining Room
Kitchen Features: Granite/Corian Countertops, Kitchen Island, Eat-in Kitchen
Appliances: Dishwasher, Gas Range/Oven, Refrigerator, See Remarks, Range, Gas Water Heater
Has Fireplace: Yes
Number of Fireplaces: 1
Fireplace Features: See Remarks
Has Heating: Yes
Heating: Forced Air
Cooling: Central Air
Flooring: Ceramic Tile, Wood
Basement: Finished, Bath Full, Other Room(s)
Interior Details
Property Class: Single Family Residence
Architectural Style: Colonial
Building Sq Ft: 3,300
Year Built: 1958
Stories: 2
Levels: Two
Is New Construction: No
Has Private Pool: No
Has Spa: No
Has View: No
Has Garage: Yes
Has Attached Garage: Yes
Garage Spaces: 1
Has Carport: No
Carport Spaces: 0
Covered Spaces: 1
Has Open Parking: Yes
Parking Features: 2 Car Width, Asphalt, Garage, Attached, Driveway, See Remarks
Total Parking Spaces: 0
Exterior Details
Lot Size (Acres): 0.1997
Lot Area: 0.1997
Lot Dimensions: 100.00 x 0.00
Lot Size (Square Feet): 8,699
Roof: Asphalt
On Waterfront: No
Property Attached: No
Utilities / Green Energy Details
Gas: Natural Gas
Sewer: Public Sewer
Water Source: Public
# of Electric Meters: 0
# of Gas Meters: 0
# of Water Meters: 0
HOA and Financial Details
Annual Taxes: $7,673.00
Has Association: No
Association Fee: $0.00
Association Fee 2: $0.00
Association Fee 2 Frequency: Monthly
Similar Listings
- SqFt.3,984
- Beds5
- Baths6
- Garage2
- PoolNo
- SqFt.3,452
- Beds5
- Baths4+1½
- Garage2
- PoolNo
- SqFt.3,697
- Beds5
- Baths4+1½
- Garage2
- PoolNo
- SqFt.3,697
- Beds5
- Baths4+1½
- Garage2
- PoolNo

 Back to search
Back to search