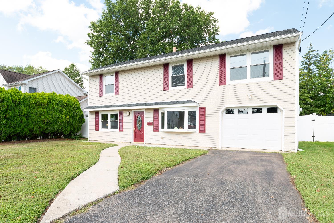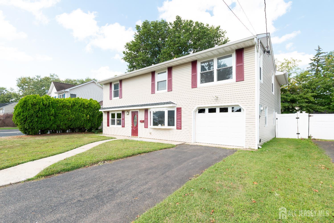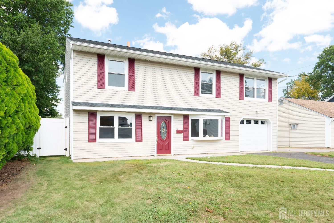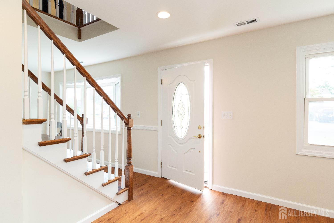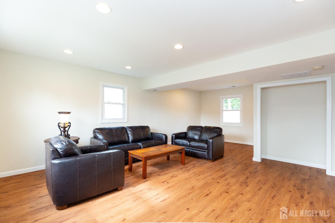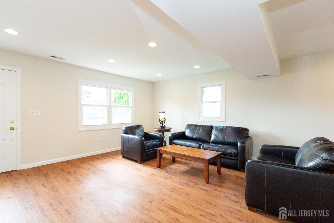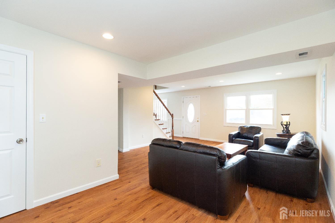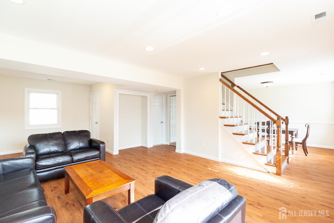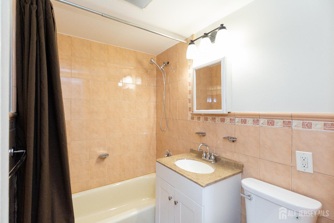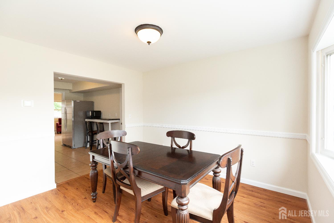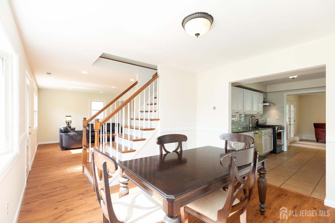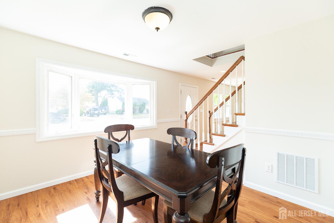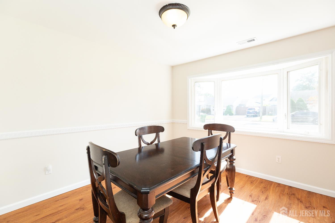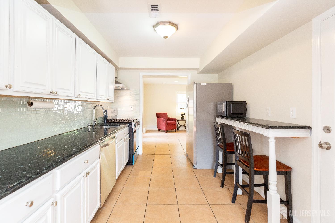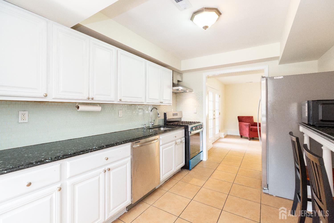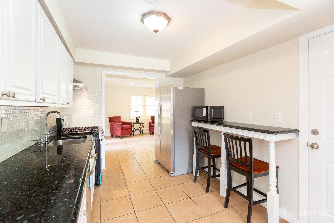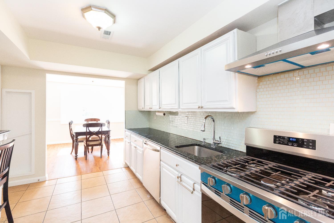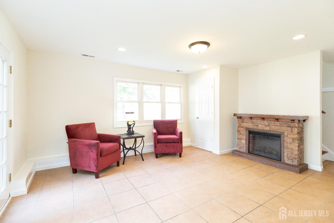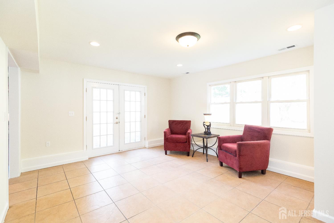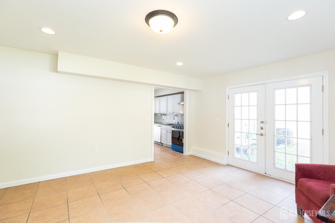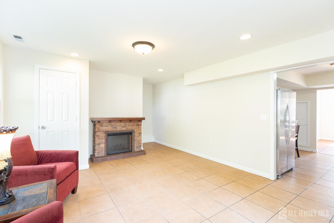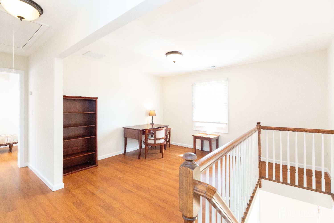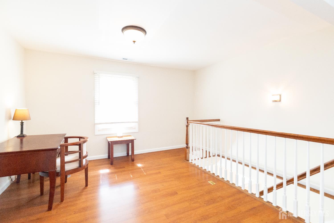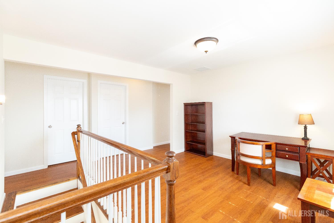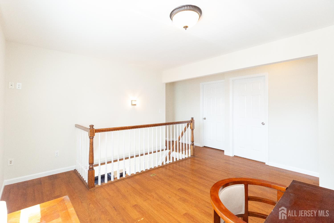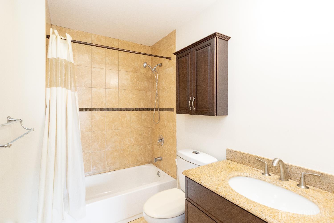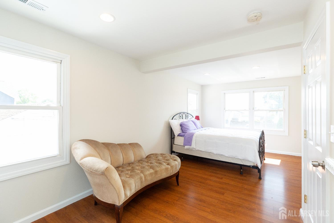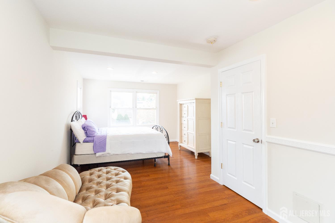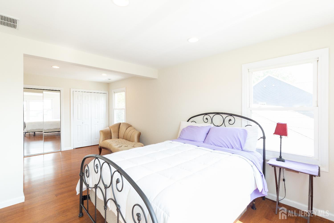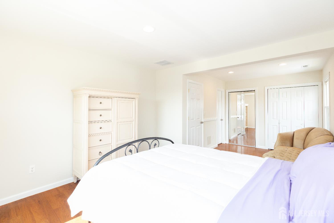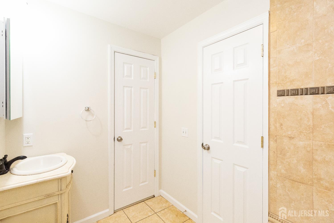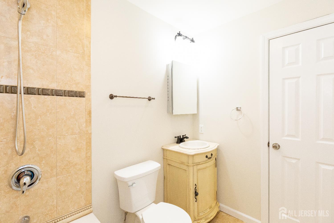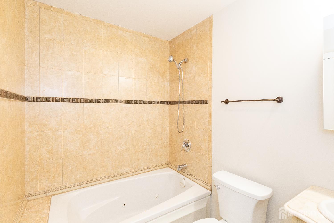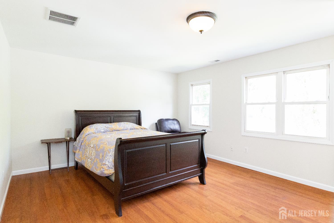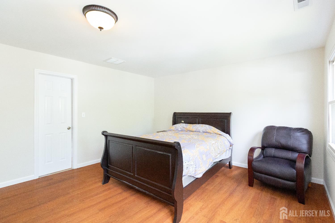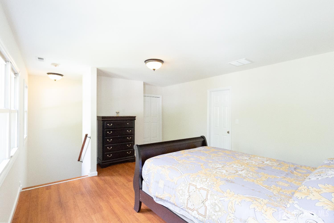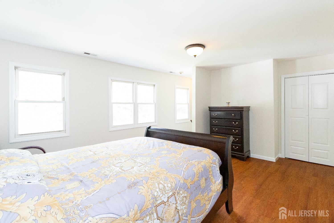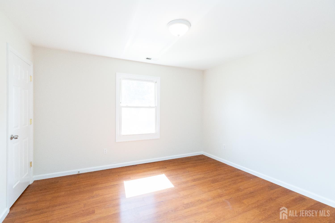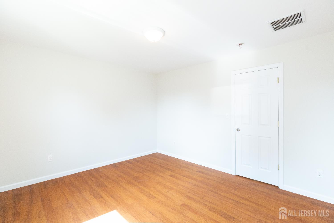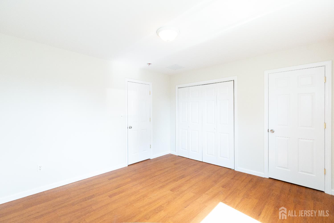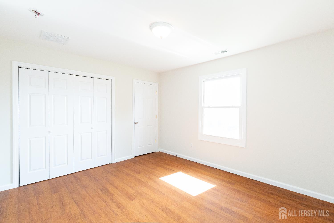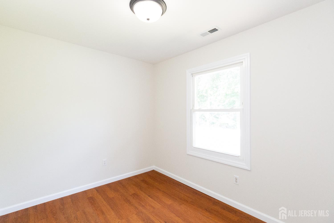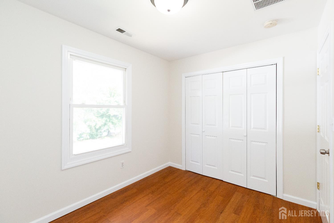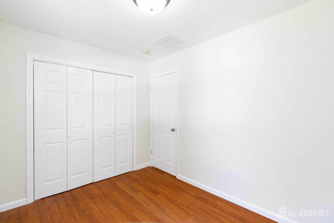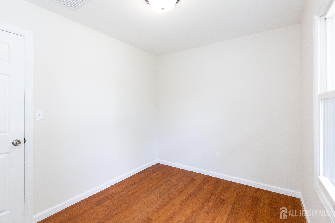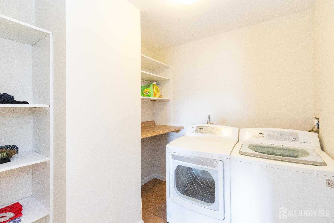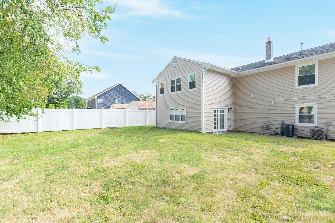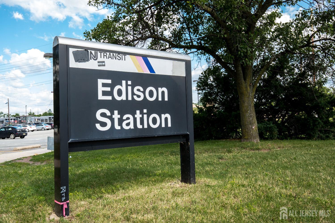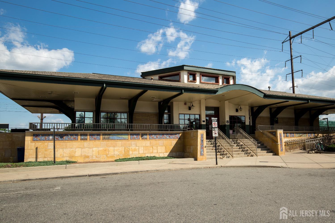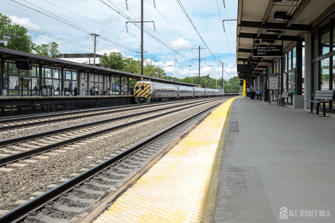29 Crescent Road, Edison NJ 08817
Edison, NJ 08817
Sq. Ft.
2,340Beds
4Baths
3.00Year Built
2011Garage
1Pool
No
Absolutely stunning 4 bedroom 3 full bath center hall colonial style home that was completely rebuilt in 2011 in the desirable northern side of South Edison. First floor features Luxury vinyl plank flooring, a very large formal living room with adjacent full bathroom and 2 big closets. The formal dining room boasts a beautiful bay window for plenty of light. The eat-in kitchen with white cabinetry, black granite countertops and breakfast bar includes a NEW stainless steel oven, refrigerator, and range hood that exhausts out, plus a new countertop microwave. The family room in the back of the home is fully tiled and includes 3 big windows and elegant French doors giving access to the huge fully fenced-in yard. This home has 2 staircases to the second level. Upstairs there is a huge loft area that currently serves as an office. There are 2 adjacent Master sized bedrooms that share a common full bathroom. 2 other good sized bedrooms, another common bathroom in the hallway, plus an enormous laundry room with lots of storage. This entire home has been freshly painted in the past few weeks. 2 zone HVAC with brand new unit on the first level and 2nd level unit recently serviced. Sewer line replaced in 2024 and hot water heater just 1.5yrs old. 200 amp panel. Close proximity to Metuchen Train station and downtown, as well as, all major highways and tons of shopping and restaurants.
Courtesy of EXP REALTY, LLC
Property Details
Beds: 4
Baths: 3
Half Baths: 0
Total Number of Rooms: 9
Dining Room Features: Formal Dining Room
Kitchen Features: Granite/Corian Countertops, Breakfast Bar, Kitchen Exhaust Fan, Eat-in Kitchen, Separate Dining Area, Galley Type
Appliances: Dishwasher, Dryer, Gas Range/Oven, Exhaust Fan, Microwave, Refrigerator, Washer, Kitchen Exhaust Fan, Gas Water Heater
Has Fireplace: Yes
Number of Fireplaces: 1
Fireplace Features: Decorative
Has Heating: Yes
Heating: Zoned, Forced Air
Cooling: Central Air, Zoned
Flooring: Ceramic Tile
Basement: Slab
Interior Details
Property Class: Single Family Residence
Architectural Style: Colonial, Two Story
Building Sq Ft: 2,340
Year Built: 2011
Stories: 2
Levels: Two, Ground Floor
Is New Construction: No
Has Private Pool: No
Has Spa: No
Has View: No
Has Garage: Yes
Has Attached Garage: Yes
Garage Spaces: 1
Has Carport: No
Carport Spaces: 0
Covered Spaces: 1
Has Open Parking: Yes
Parking Features: 1 Car Width, 2 Cars Deep, Asphalt, Garage, Attached
Total Parking Spaces: 0
Exterior Details
Lot Size (Acres): 0.1377
Lot Area: 0.1377
Lot Dimensions: 100.00 x 60.00
Lot Size (Square Feet): 5,998
Exterior Features: Patio, Sidewalk, Fencing/Wall, Yard
Fencing: Fencing/Wall
Roof: Asphalt
Patio and Porch Features: Patio
On Waterfront: No
Property Attached: No
Utilities / Green Energy Details
Electric: 200 Amp(s)
Gas: Natural Gas
Sewer: Public Sewer
Water Source: Public
# of Electric Meters: 0
# of Gas Meters: 0
# of Water Meters: 0
Community and Neighborhood Details
HOA and Financial Details
Annual Taxes: $11,799.00
Has Association: No
Association Fee: $0.00
Association Fee 2: $0.00
Association Fee 2 Frequency: Monthly
Similar Listings
- SqFt.2,650
- Beds5
- Baths3
- Garage1
- PoolNo
- SqFt.2,549
- Beds5
- Baths4+1½
- Garage1
- PoolNo
- SqFt.2,340
- Beds4
- Baths3
- Garage1
- PoolNo
- SqFt.2,685
- Beds5
- Baths3
- Garage1
- PoolNo

 Back to search
Back to search