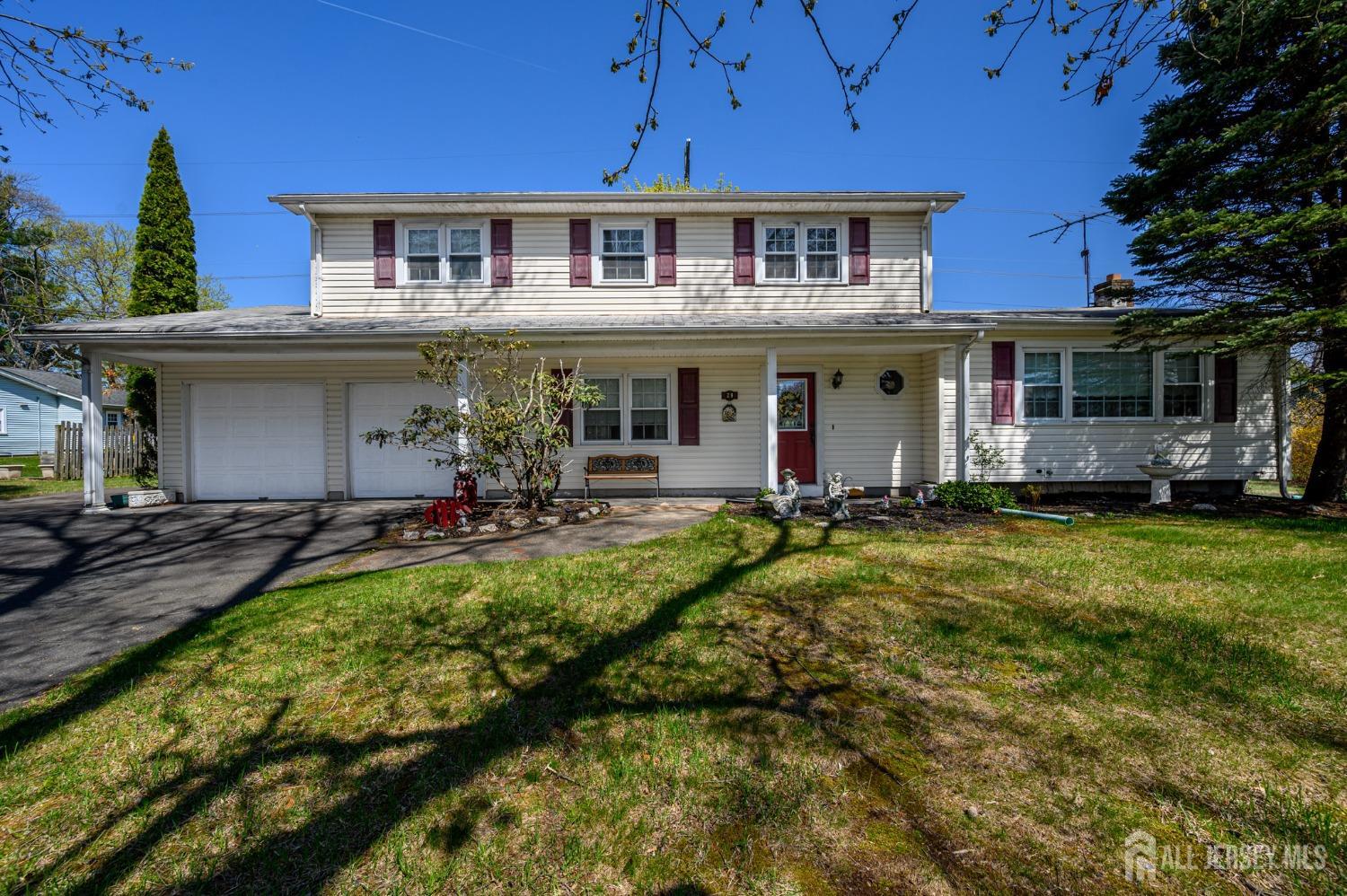29 Yorktown Road, Hillsborough NJ 08844
Hillsborough, NJ 08844
Sq. Ft.
2,148Beds
4Baths
2.50Year Built
1966Garage
2Pool
No
Lovely 4 Bed 2.5 Bath Colonial with Master Suite and 2 Car Garage in the desirable Colonial Village section could be your Home Sweet Home! Classic covered front porch and foyer entry welcome you into a spacious interior filled with character and charm. Light and bright formal living room and adjacent elegant dining room make for seamless living and entertaining. Eat-in-Kitchen offers gorgeous granite counters, tiled flooring, and sun soaked dinette space with slider opening to your enclosed sunroom, featuring walls of windows with panoramic views and a soaring skylight. Rear family room with exposed beams holds a cozy fireplace, the perfect spot to relax after a long day. Convenient 1/2 bath and laundry room round out the main level of this gem. Upstairs, the main full bath along with 4 sizable bedrooms with plush carpets, inc the Master Suite. MBR boasts it's own ensuite bath. Finish off the full basement for even more living space! 3 separate attics offer ample storage. Sprawling outdoor space with patio is your blank canvas, with plenty of extra space to expand and play. Central air/forced heat, 2 car garage with double wide drive, and a great location, close to parks, schools, trails, major roads and more. Don't miss out! This could be the one!!
Courtesy of RE/MAX 1st ADVANTAGE
Property Details
Beds: 4
Baths: 2
Half Baths: 1
Total Number of Rooms: 10
Master Bedroom Features: Full Bath
Dining Room Features: Formal Dining Room
Kitchen Features: Granite/Corian Countertops, Breakfast Bar, Eat-in Kitchen, Separate Dining Area
Appliances: Dishwasher, Dryer, Gas Range/Oven, Refrigerator, Washer, Gas Water Heater
Has Fireplace: Yes
Number of Fireplaces: 1
Fireplace Features: Decorative
Has Heating: Yes
Heating: Forced Air
Cooling: Central Air
Flooring: Carpet, Ceramic Tile
Basement: Full, Storage Space, Interior Entry, Utility Room
Window Features: Blinds, Drapes, Shades-Existing, Skylight(s)
Interior Details
Property Class: Single Family Residence
Architectural Style: Colonial
Building Sq Ft: 2,148
Year Built: 1966
Stories: 2
Levels: Two
Is New Construction: No
Has Private Pool: No
Pool Features: None
Has Spa: No
Has View: No
Has Garage: Yes
Has Attached Garage: Yes
Garage Spaces: 2
Has Carport: No
Carport Spaces: 0
Covered Spaces: 2
Has Open Parking: Yes
Parking Features: 2 Car Width, Additional Parking, Asphalt, Garage, Attached
Total Parking Spaces: 0
Exterior Details
Lot Size (Acres): 1.0044
Lot Area: 1.0044
Lot Dimensions: 350.00 x 0.00
Lot Size (Square Feet): 43,752
Exterior Features: Open Porch(es), Deck, Patio, Enclosed Porch(es), Sidewalk, Yard
Roof: Asphalt
Patio and Porch Features: Porch, Deck, Patio, Enclosed
On Waterfront: No
Property Attached: No
Utilities / Green Energy Details
Gas: Natural Gas
Sewer: Septic Tank
Water Source: Public
# of Electric Meters: 0
# of Gas Meters: 0
# of Water Meters: 0
Community and Neighborhood Details
HOA and Financial Details
Annual Taxes: $8,086.00
Has Association: No
Association Fee: $0.00
Association Fee 2: $0.00
Association Fee 2 Frequency: Monthly
Similar Listings
- SqFt.2,342
- Beds4
- Baths2+1½
- Garage2
- PoolNo
- SqFt.2,523
- Beds3
- Baths3+1½
- Garage2
- PoolNo
- SqFt.2,194
- Beds3
- Baths2+1½
- Garage2
- PoolNo
- SqFt.2,217
- Beds5
- Baths2+1½
- Garage2
- PoolNo

 Back to search
Back to search




