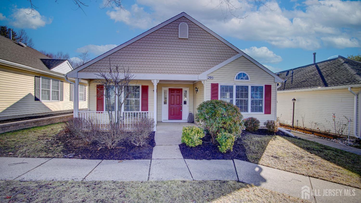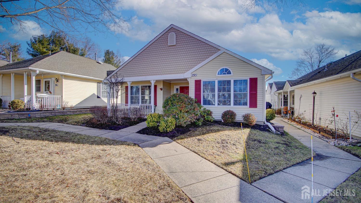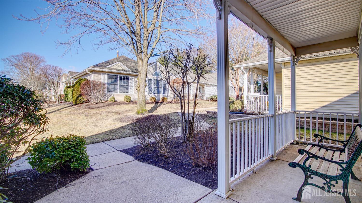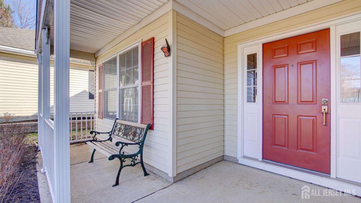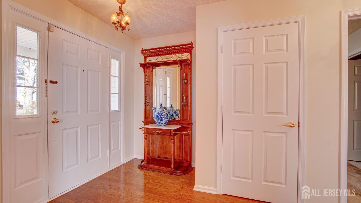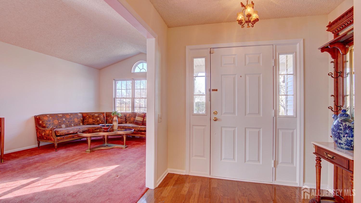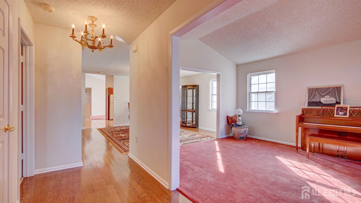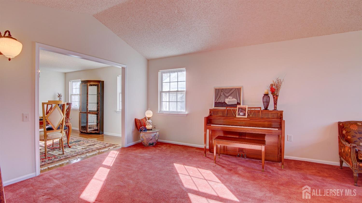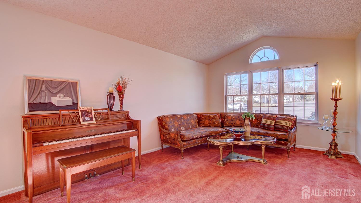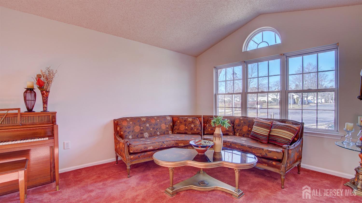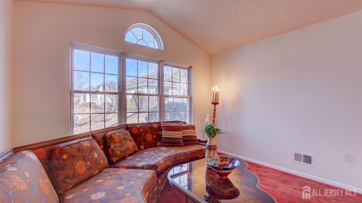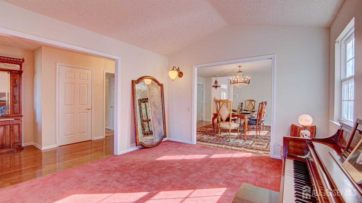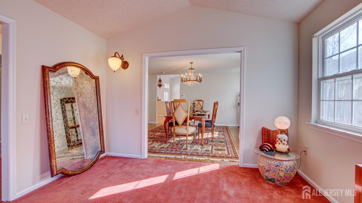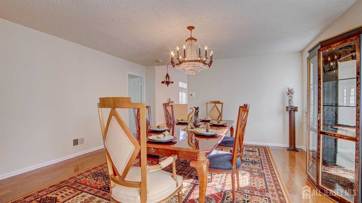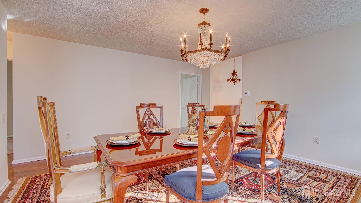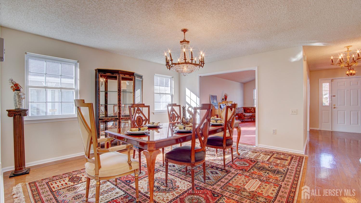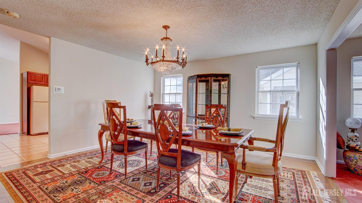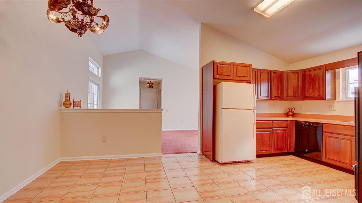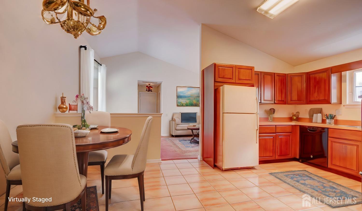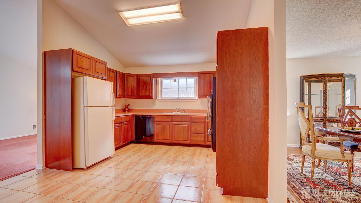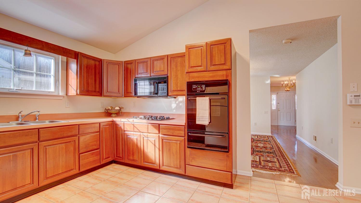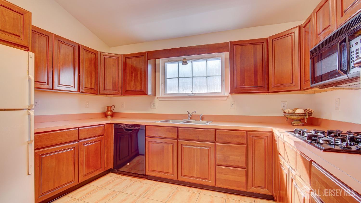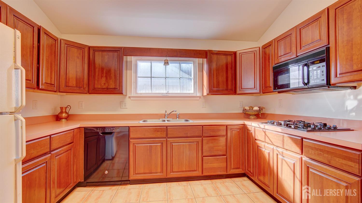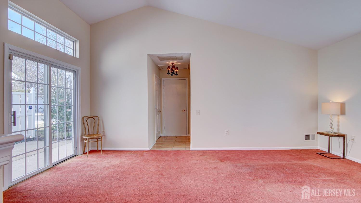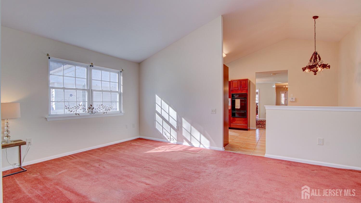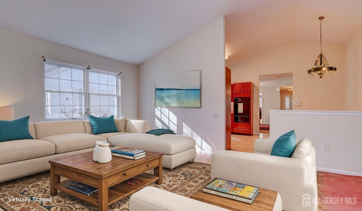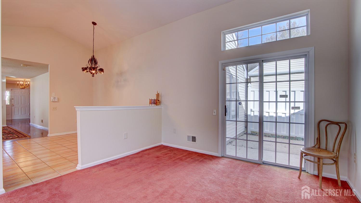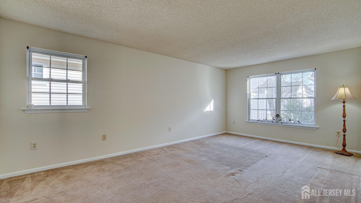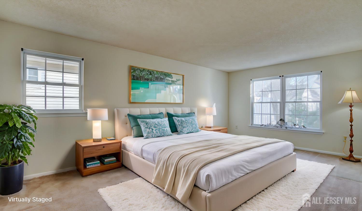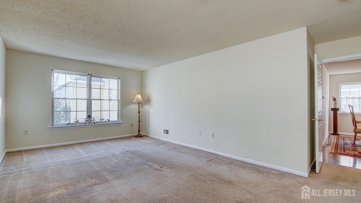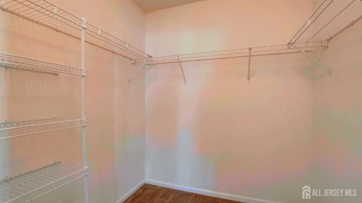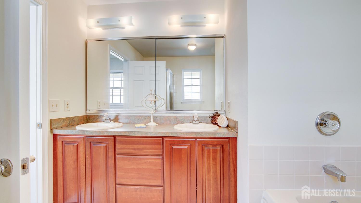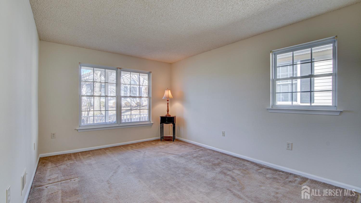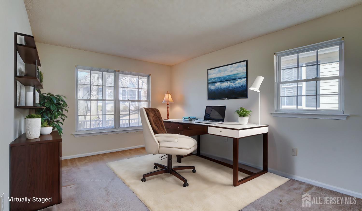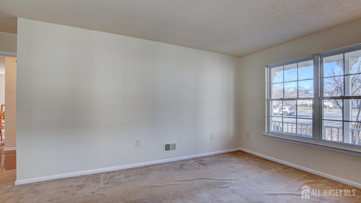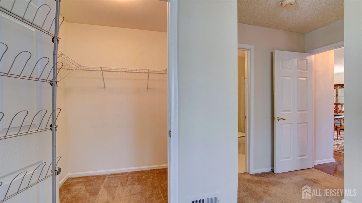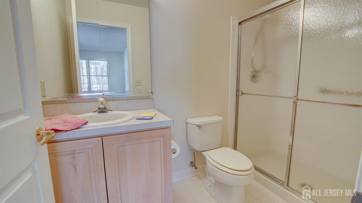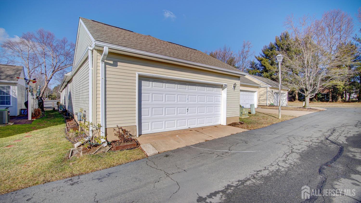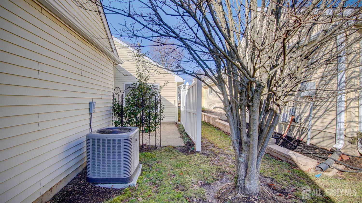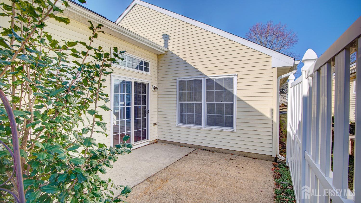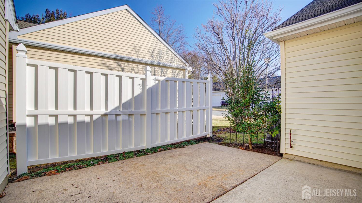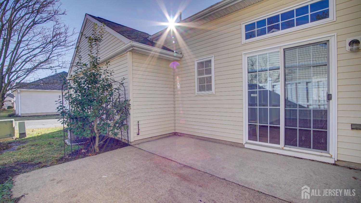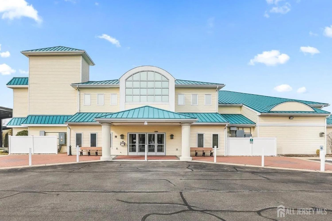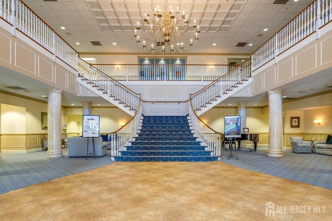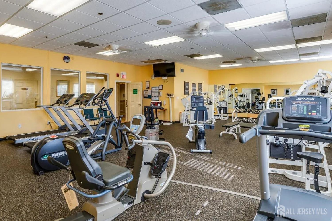295 Waxwing Drive, Monroe NJ 08831
Monroe, NJ 08831
Sq. Ft.
1,932Beds
2Baths
2.50Year Built
1995Garage
2Pool
No
Welcome to 295 Waxwing Drive--A Rare Find in The Ponds 55+ Community--This spacious, FULLY DETACHED Cypress model offers the best of both worlds--the privacy of a single-family home, with all the perks of community living. Featuring 2 Beds, 2.5 Baths, 2 Car Garage, and almost 2,000 sq ft of free-flowing living space, this home is designed for comfort, convenience, and easy living. **Downsize without compromising on space. This home checks all the boxes. Vaulted ceilings, large windows, and an open layout, all creating an airy and inviting environment, while generously sized rooms provide functionality and flexibility. The master suite includes a walk-in closet, double vanity, large soaking tub and separate shower, offering a private retreat. The second bedroom, also an en-suite, is perfect for guests or a home office. **A private fenced-in patio with a built-in gas line for grilling, is ideal for relaxing afternoons or casual gatherings. The 2-car garage provides plenty of storage, while a fresh coat of paint throughout makes the home move-in ready with plenty of room for personal touches. **Location is everything and it's what sets this home apart. The tight-knit block within The Ponds boasts a strong sense of community, where neighbors look out for each other, maintain beautiful gardens, and even organize their own block parties. **This active, amenity-rich lifestyle welcomes you home. Enjoy pickleball and tennis courts, indoor and outdoor pools, fitness center, card rooms, and a variety of clubs and activities for every interest--Including a group for residents who still work. **Truly a rare find. Schedule your tour today!
Courtesy of RE/MAX SELECT
Property Details
Beds: 2
Baths: 2
Half Baths: 1
Total Number of Rooms: 10
Master Bedroom Features: 1st Floor, Two Sinks, Full Bath, Walk-In Closet(s)
Dining Room Features: Formal Dining Room
Kitchen Features: Eat-in Kitchen, Separate Dining Area
Appliances: Dishwasher, Dryer, Refrigerator, Range, Oven, Washer, Gas Water Heater
Has Fireplace: No
Number of Fireplaces: 0
Has Heating: Yes
Heating: Forced Air
Cooling: Central Air
Flooring: Carpet, Ceramic Tile, Wood
Basement: None
Security Features: Security Gate
Accessibility Features: Stall Shower,Support Rails
Interior Details
Property Class: Single Family Residence
Architectural Style: Ranch
Building Sq Ft: 1,932
Year Built: 1995
Stories: 1
Levels: One
Is New Construction: No
Has Private Pool: No
Pool Features: Outdoor Pool, Indoor
Has Spa: No
Has View: No
Has Garage: Yes
Has Attached Garage: Yes
Garage Spaces: 2
Has Carport: No
Carport Spaces: 0
Covered Spaces: 2
Has Open Parking: Yes
Other Available Parking: Oversized Vehicles Restricted
Parking Features: Concrete, 2 Car Width, Garage, Attached, Driveway, Unassigned
Total Parking Spaces: 0
Exterior Details
Lot Size (Acres): 0.0000
Lot Area: 0.0000
Lot Dimensions: 0.00 x 0.00
Lot Size (Square Feet): 0
Exterior Features: Patio, Enclosed Porch(es), Fencing/Wall
Fencing: Fencing/Wall
Roof: Asphalt
Patio and Porch Features: Patio, Enclosed
On Waterfront: No
Property Attached: No
Utilities / Green Energy Details
Gas: Natural Gas
Sewer: Public Sewer
Water Source: Public
# of Electric Meters: 0
# of Gas Meters: 0
# of Water Meters: 0
Community and Neighborhood Details
HOA and Financial Details
Annual Taxes: $4,530.00
Has Association: Yes
Association Fee: $0.00
Association Fee 2: $0.00
Association Fee 2 Frequency: Monthly
Association Fee Includes: Amenities-Some, Common Area Maintenance, Insurance, Maintenance Structure, Reserve Fund, Health Care Center/Nurse, Sewer, Ins Common Areas, Snow Removal, Storage, Maintenance Grounds, Maintenance Fee, Water
Similar Listings
- SqFt.1,679
- Beds2
- Baths2
- Garage2
- PoolNo
- SqFt.2,134
- Beds2
- Baths2
- Garage2
- PoolNo
- SqFt.2,131
- Beds2
- Baths2
- Garage2
- PoolNo
- SqFt.1,996
- Beds2
- Baths2
- Garage2
- PoolNo

 Back to search
Back to search