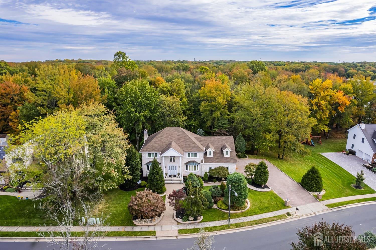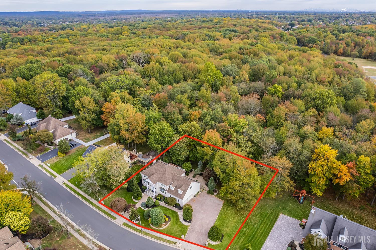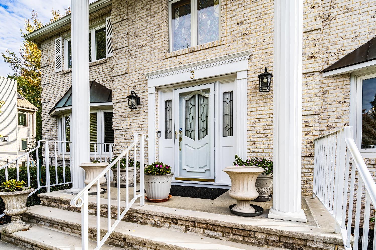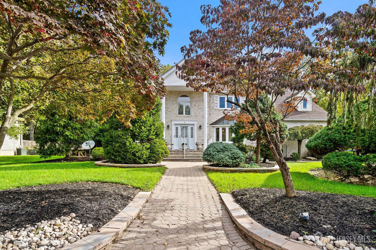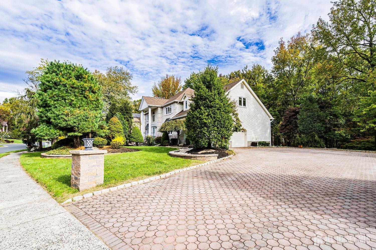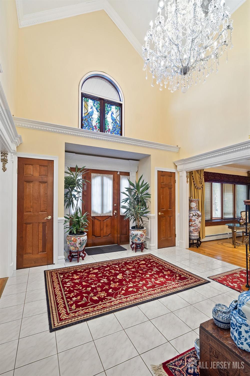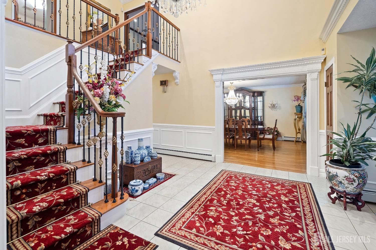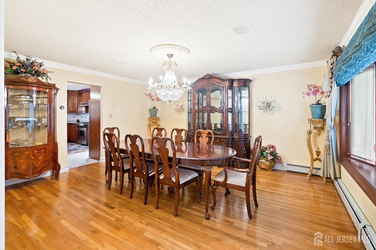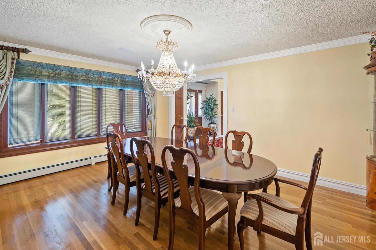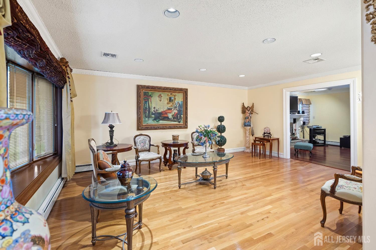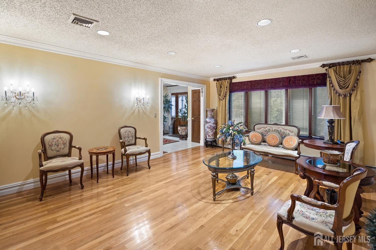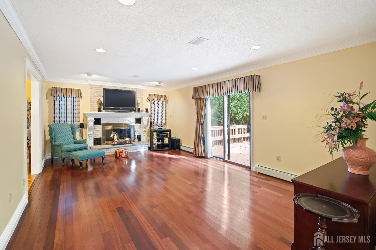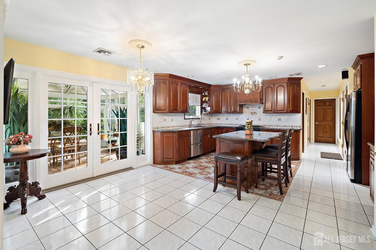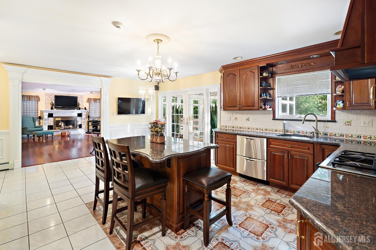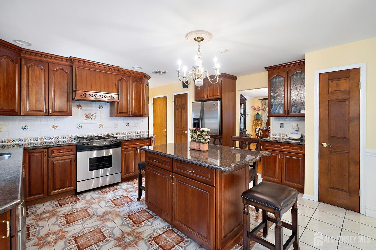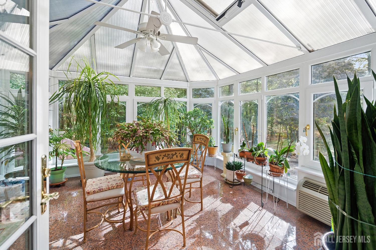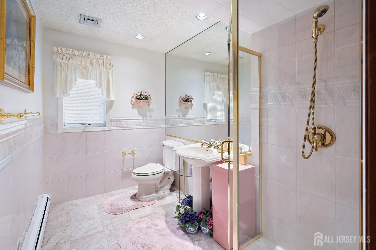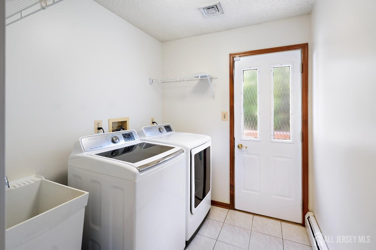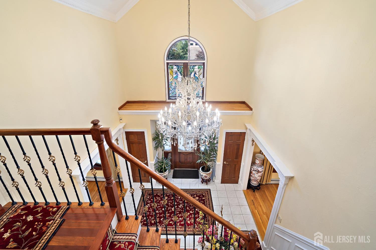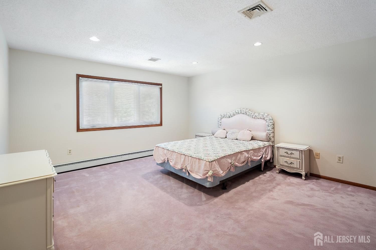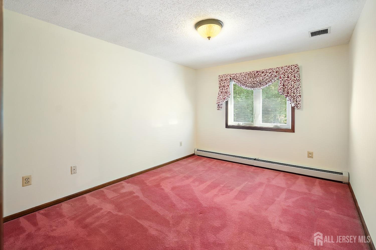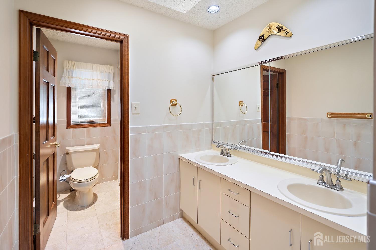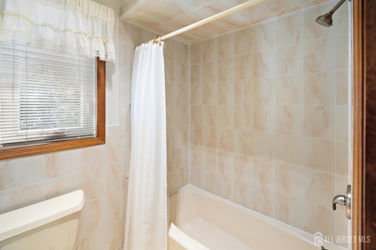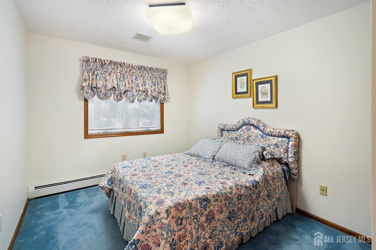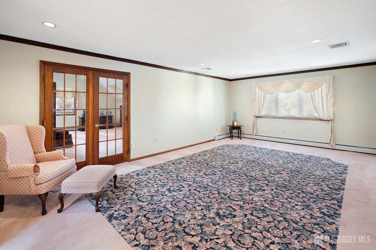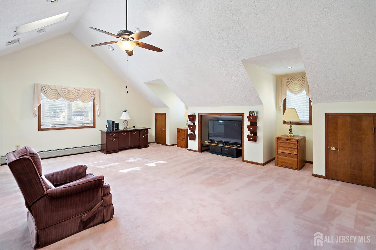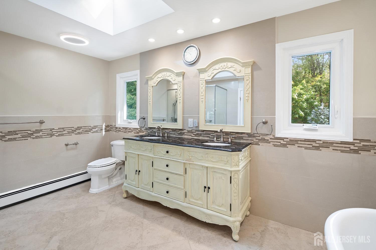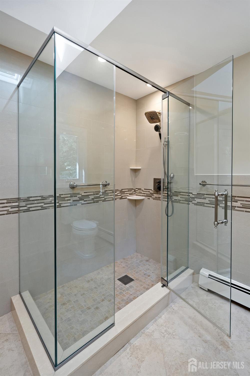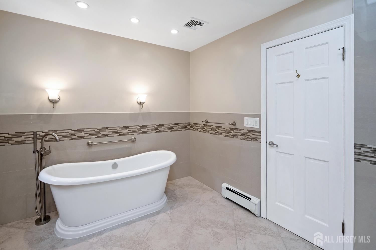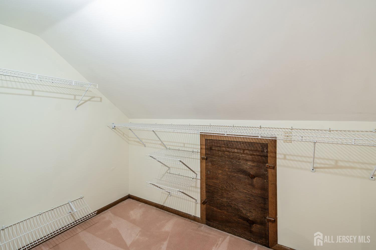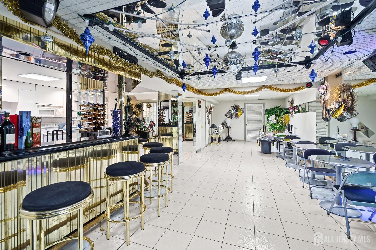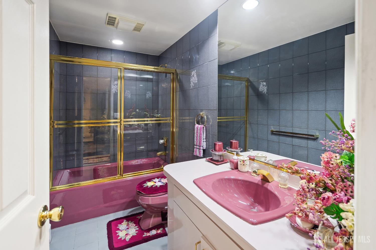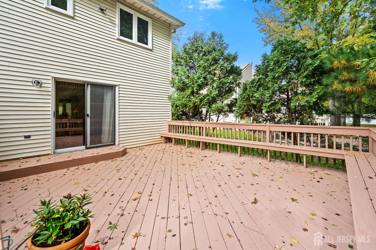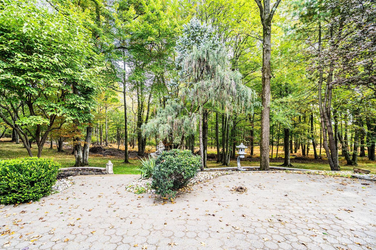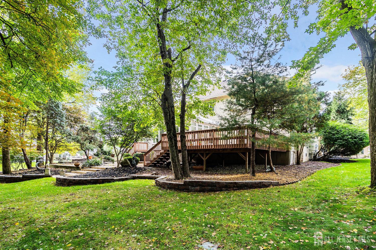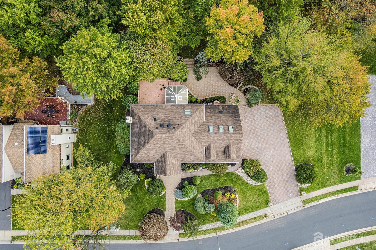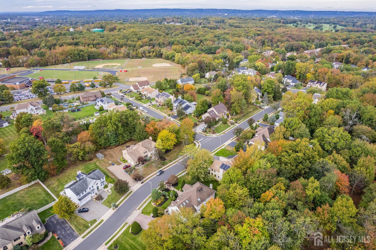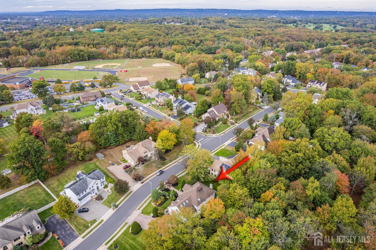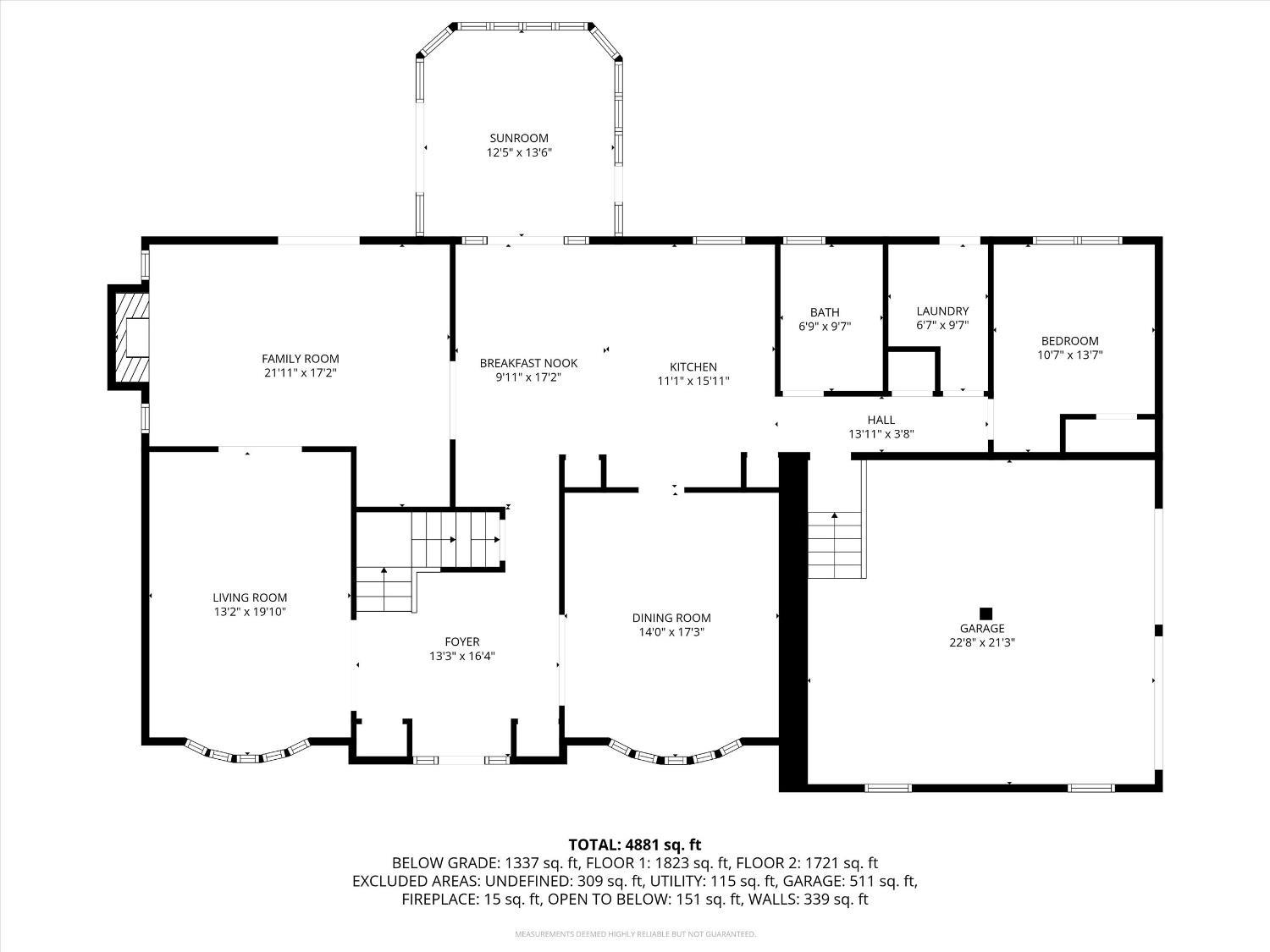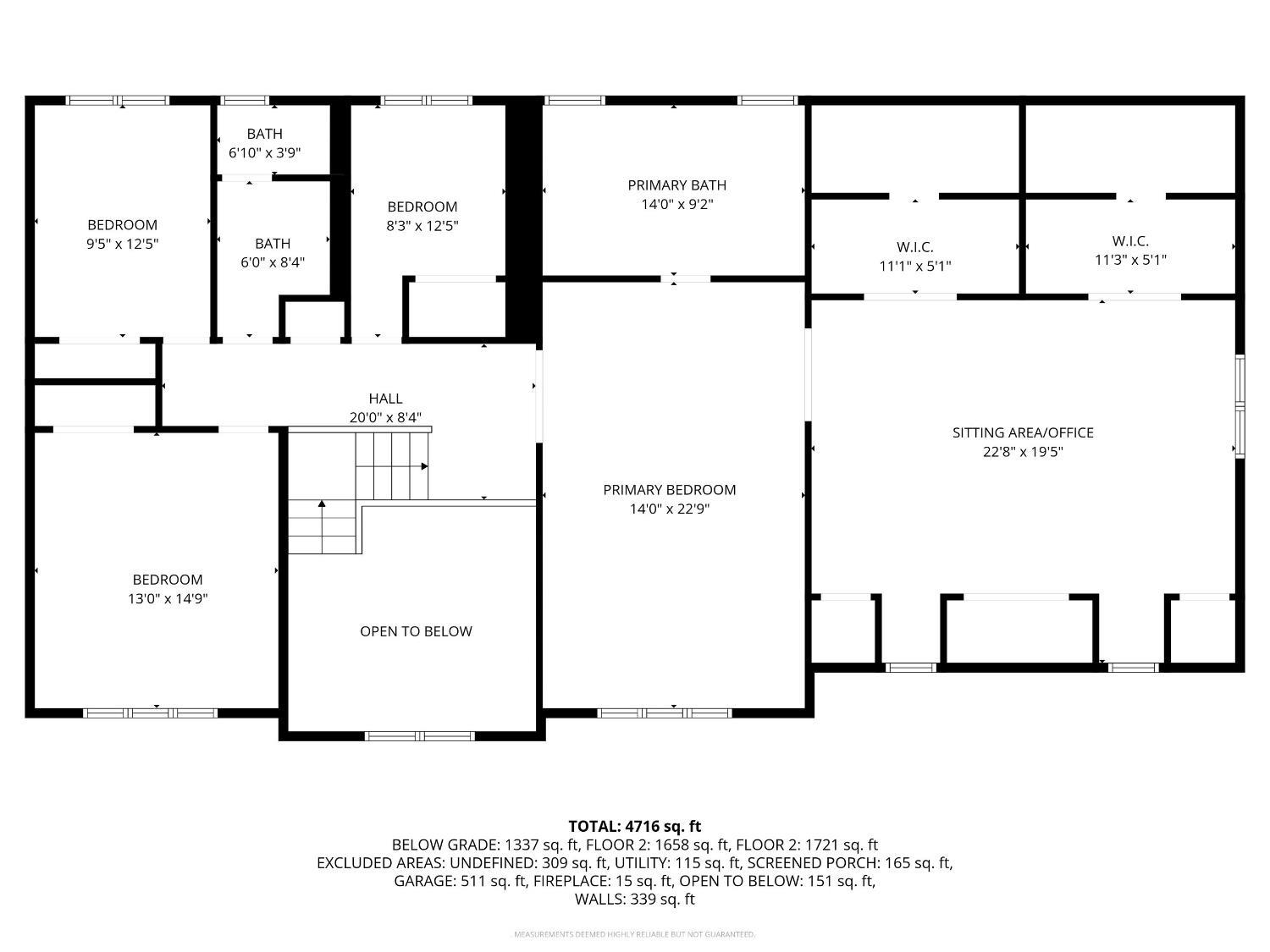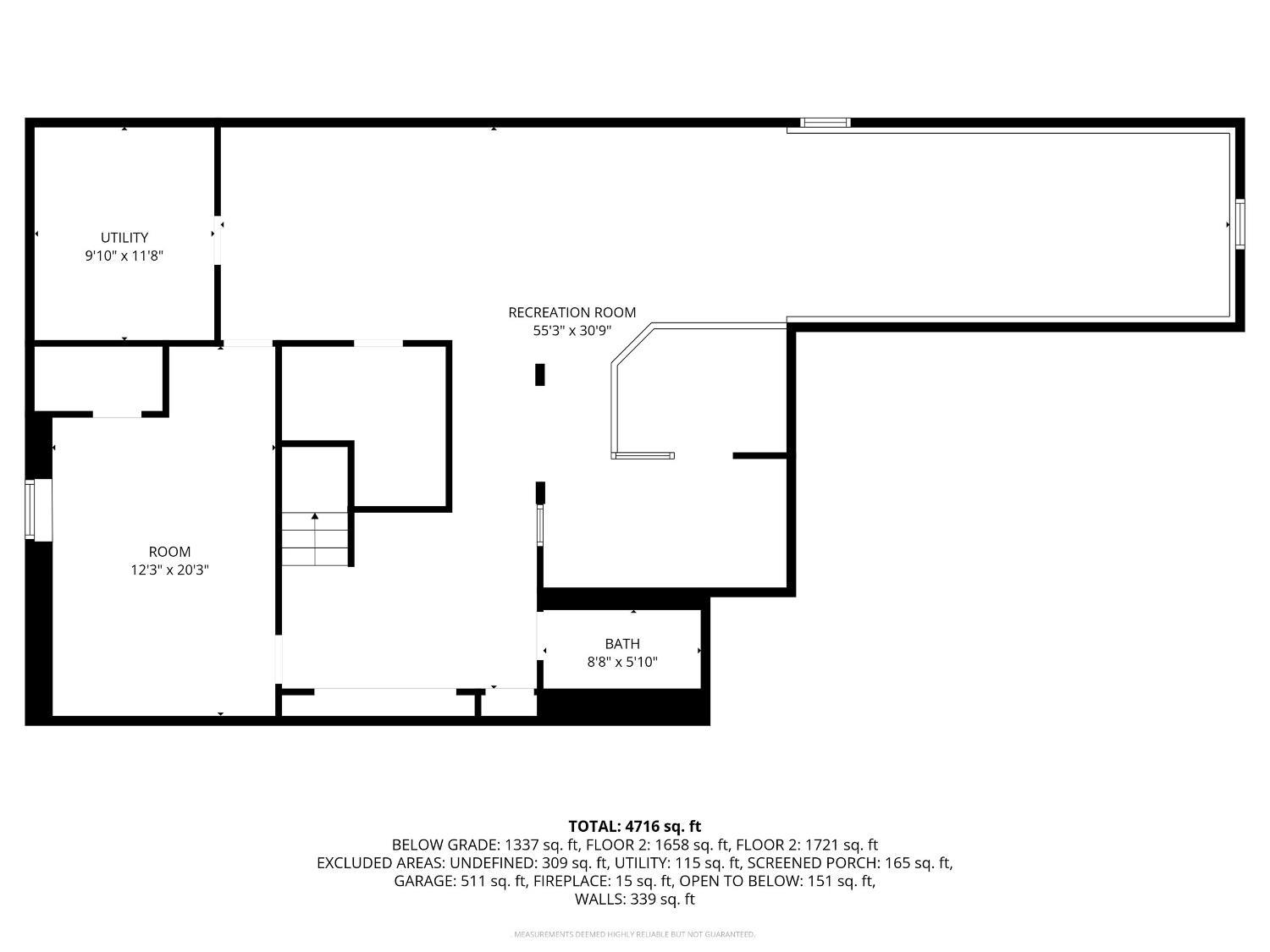3 Anthony Avenue, Edison NJ 08820
Edison, NJ 08820
Sq. Ft.
3,509Beds
5Baths
4.00Year Built
1990Garage
2Pool
No
This beautiful center hall colonial home in North Edison is truly a haven, offering a warm and inviting atmosphere with five bedrooms and four full bathrooms. Freshly painted on the main level and in select areas of the second level, this home welcomes you with its charming details, including crown molding and an inviting entryway. The formal dining room provides an ideal space for cherished gatherings, while the family room, with its sliding doors opening to the deck, creates a seamless connection to the outdoors. The sunroom is a bright and cheerful space, allowing you to enjoy the beauty of every season. The thoughtfully designed first-floor bedroom provides comfort and convenience for your guests, ensuring they feel at home. The heart of the home, the kitchen, features a center island, a pantry, and lovely granite countertops, making it a perfect spot for cooking and sharing meals together. The primary bedroom is a personal retreat, with a full bath and French doors leading to a generous space that can serve as an office or a cozy sanctuary for relaxation. The fully finished basement is ready to host gatherings, allowing you to create lasting memories with friends and family. Outside, you will find a beautifully landscaped yard with soft lighting that highlights the trees and shrubs, creating a peaceful ambiance. The home is bordered by woods, providing a sense of tranquility and privacy. Situated in the heart of North Edison, this residence is close to public transportation, making it ideal for those commuting to work. It is also near highly regarded schools, a variety of restaurants, shopping opportunities, and so much more. This home truly embodies comfort and convenience, making it a wonderful place to create lasting memories.
Courtesy of SUBURB REALTY AGENCY
Property Details
Beds: 5
Baths: 4
Half Baths: 0
Total Number of Rooms: 11
Master Bedroom Features: Sitting Area, Two Sinks, Full Bath, Walk-In Closet(s)
Dining Room Features: Formal Dining Room
Kitchen Features: Granite/Corian Countertops, Kitchen Island, Pantry, Eat-in Kitchen
Appliances: Dishwasher, Dryer, Gas Range/Oven, Exhaust Fan, Refrigerator, Washer, Gas Water Heater
Has Fireplace: Yes
Number of Fireplaces: 1
Fireplace Features: Gas
Has Heating: Yes
Heating: Baseboard
Cooling: Central Air, Ceiling Fan(s), Heat Pump, Zoned
Flooring: Carpet, Ceramic Tile, Wood
Basement: Full, Finished, Bath Full, Recreation Room, Utility Room
Window Features: Blinds, Drapes, Skylight(s)
Interior Details
Property Class: Single Family Residence
Structure Type: Custom Home
Architectural Style: Colonial, Custom Home
Building Sq Ft: 3,509
Year Built: 1990
Stories: 2
Levels: Below Grade, Two
Is New Construction: No
Has Private Pool: No
Has Spa: No
Has View: No
Has Garage: Yes
Has Attached Garage: Yes
Garage Spaces: 2
Has Carport: No
Carport Spaces: 0
Covered Spaces: 2
Has Open Parking: Yes
Parking Features: 3 Cars Deep, Paver Blocks, See Remarks, Garage, Attached, Garage Door Opener, Driveway, Hard Surface
Total Parking Spaces: 0
Exterior Details
Lot Size (Acres): 0.4402
Lot Area: 0.4402
Lot Dimensions: 136.00 x 141.00
Lot Size (Square Feet): 19,175
Exterior Features: Curbs, Deck, Patio, Sidewalk, Yard
Roof: Asphalt
Patio and Porch Features: Deck, Patio
On Waterfront: No
Property Attached: No
Utilities / Green Energy Details
Gas: Natural Gas
Sewer: Public Sewer
Water Source: Public
# of Electric Meters: 0
# of Gas Meters: 0
# of Water Meters: 0
Community and Neighborhood Details
HOA and Financial Details
Annual Taxes: $22,698.00
Has Association: No
Association Fee: $0.00
Association Fee 2: $0.00
Association Fee 2 Frequency: Monthly
Similar Listings
- SqFt.4,228
- Beds5
- Baths5+1½
- Garage2
- PoolNo
- SqFt.4,300
- Beds6
- Baths5
- Garage2
- PoolNo
- SqFt.3,718
- Beds5
- Baths5+1½
- Garage3
- PoolNo
- SqFt.4,000
- Beds5
- Baths5
- Garage3
- PoolNo

 Back to search
Back to search