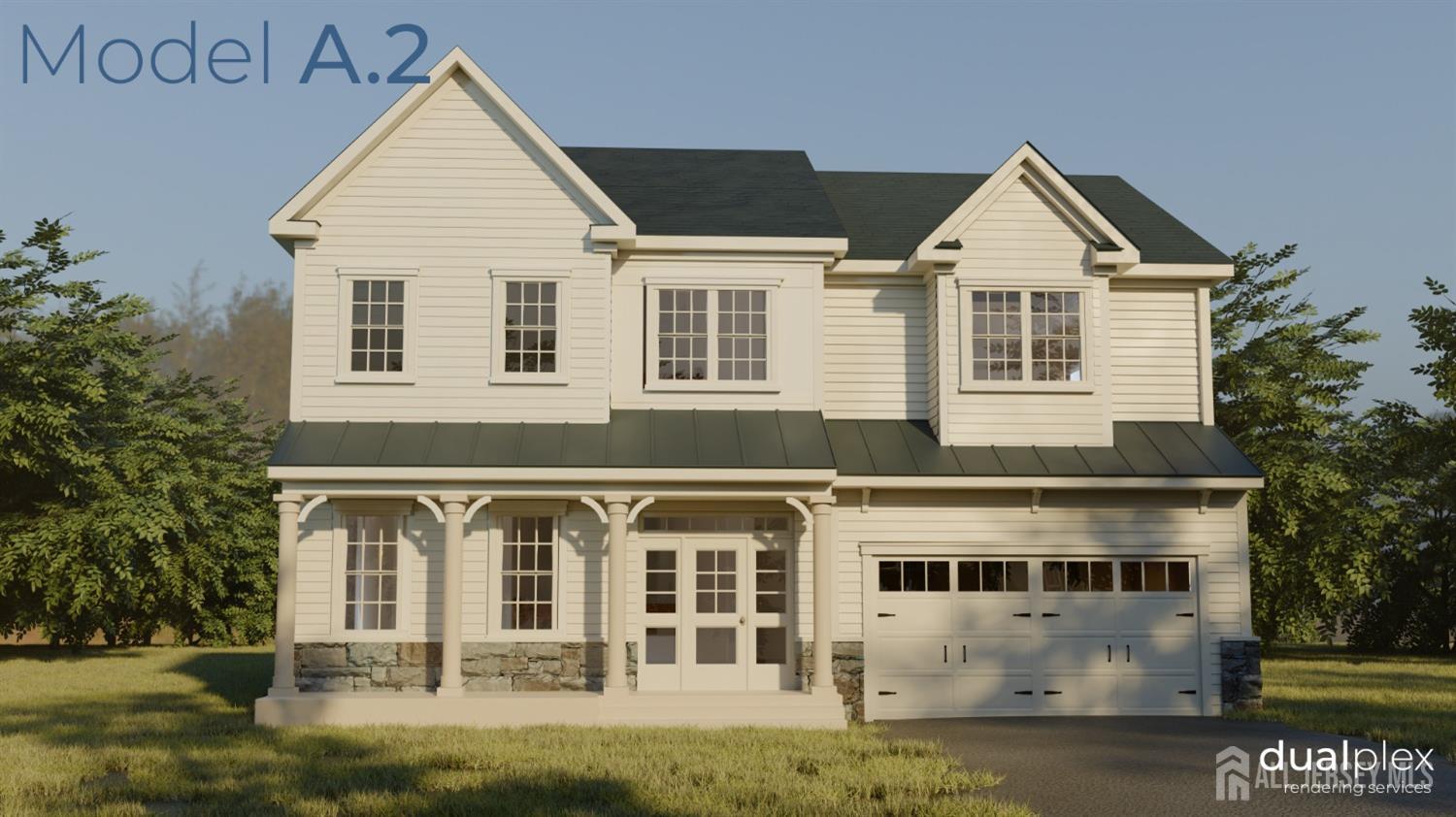3 Arthur Lane, Cranbury NJ 08512
Cranbury, NJ 08512
Sq. Ft.
3,100Beds
4Baths
3.50Year Built
2025Garage
2Pool
No
New Construction 9 Home Development in Historic Cranbury. These elegant homes offer spacious floor plans starting at 3096 to 3500 SF blending classic style with today's most sought-after amenities. Great flex spaces accommodates multigenerational living. Gourmet Kitchen with 42'' Cabinets plus 12'' upper cabinets, 10' first floor and 9' 2nd floor Ceilings. Energy efficient construction and smart home features. Full Basement. Stairs up to the Attic. Primary Bedroom with 2 WIC and private bath. Princess Suite Plus 2 more generous sized bedrooms with Jack and Jill Bathroom. Durable Hardie Board siding for lasting curb appeal, 2 car garage, and underground utilities. The Enclave offers Modern Living with the Charm of small Village surroundings. $30,000 patio upgrade with all contracts prior to 5/31.
Courtesy of DRIFTWOOD REAL ESTATE GROUP
Property Details
Beds: 4
Baths: 3
Half Baths: 1
Total Number of Rooms: 8
Master Bedroom Features: Full Bath, Walk-In Closet(s)
Dining Room Features: Formal Dining Room
Kitchen Features: Granite/Corian Countertops, Kitchen Island, Pantry
Appliances: Dishwasher, Exhaust Fan, Refrigerator, Range, Oven, Gas Water Heater
Has Fireplace: No
Number of Fireplaces: 0
Has Heating: Yes
Heating: Zoned, Forced Air
Cooling: Central Air, Zoned
Flooring: Carpet, Ceramic Tile, Vinyl-Linoleum, Wood
Basement: Full, Interior Entry
Interior Details
Property Class: Single Family Residence
Architectural Style: Colonial
Building Sq Ft: 3,100
Year Built: 2025
Stories: 2
Levels: Two
Is New Construction: No
Has Private Pool: No
Has Spa: No
Has View: No
Has Garage: Yes
Has Attached Garage: Yes
Garage Spaces: 2
Has Carport: No
Carport Spaces: 0
Covered Spaces: 2
Has Open Parking: Yes
Parking Features: 2 Car Width, Garage, Attached, Driveway
Total Parking Spaces: 0
Exterior Details
Lot Size (Acres): 0.0000
Lot Area: 0.0000
Lot Dimensions: 0.00 x 0.00
Lot Size (Square Feet): 0
Exterior Features: Lawn Sprinklers, Open Porch(es), Curbs
Roof: Asphalt
Patio and Porch Features: Porch
On Waterfront: No
Property Attached: No
Utilities / Green Energy Details
Gas: Natural Gas
Sewer: Public Sewer
Water Source: Public
# of Electric Meters: 0
# of Gas Meters: 0
# of Water Meters: 0
Community and Neighborhood Details
HOA and Financial Details
Annual Taxes: $1.00
Has Association: No
Association Fee: $0.00
Association Fee 2: $0.00
Association Fee 2 Frequency: Monthly
Similar Listings
- SqFt.3,497
- Beds4
- Baths5+1½
- Garage2
- PoolNo
- SqFt.3,497
- Beds4
- Baths5+1½
- Garage2
- PoolNo
- SqFt.3,520
- Beds4
- Baths2+1½
- Garage4
- PoolNo
- SqFt.3,032
- Beds3
- Baths3
- Garage2
- PoolNo

 Back to search
Back to search




