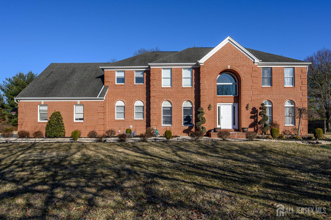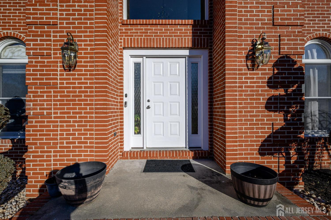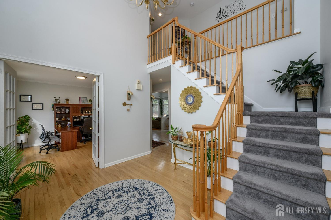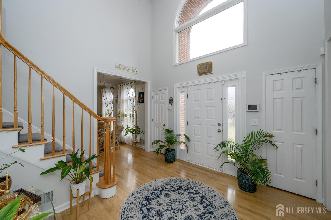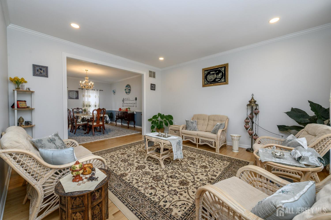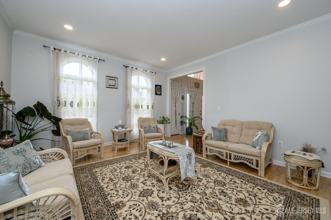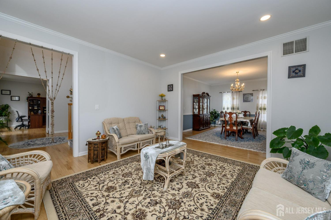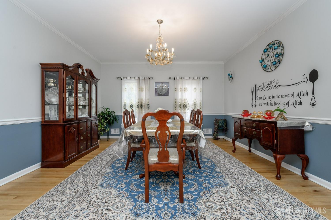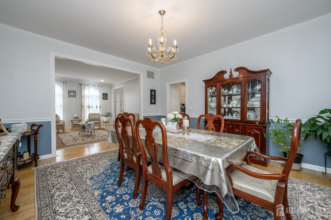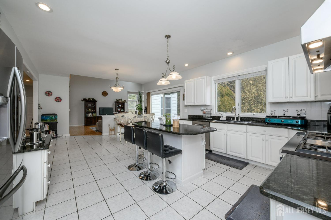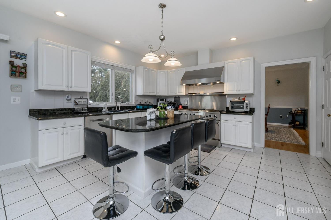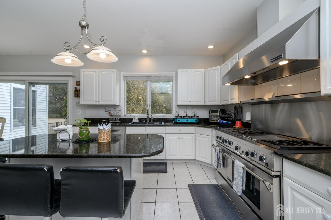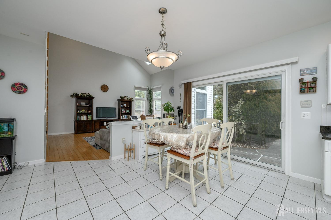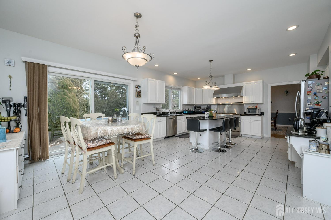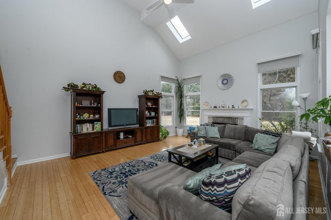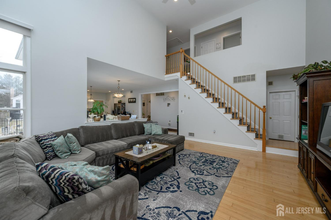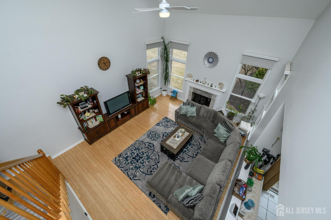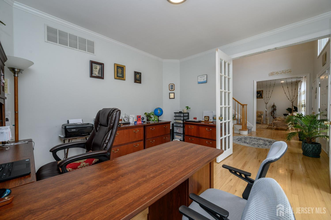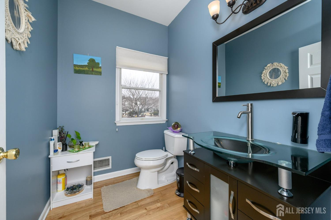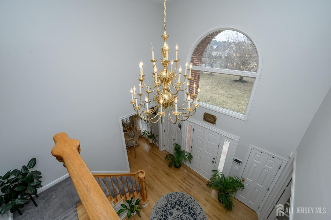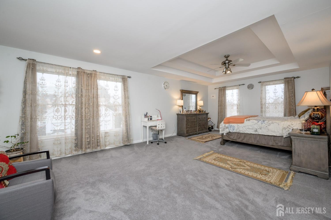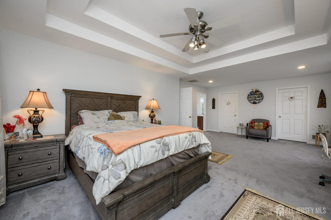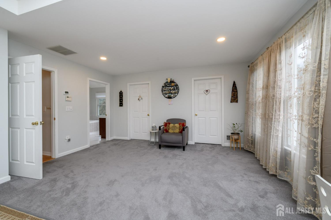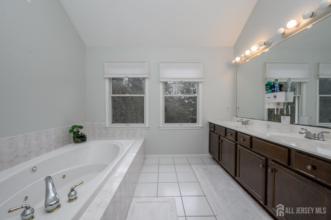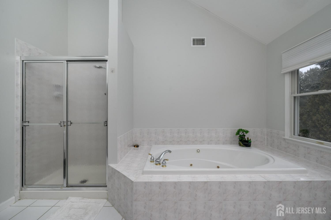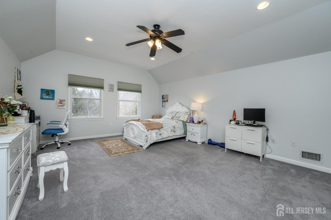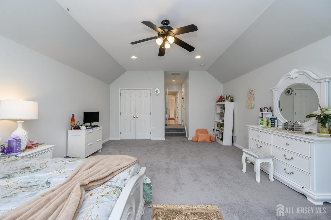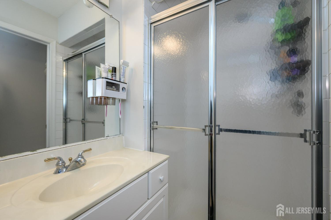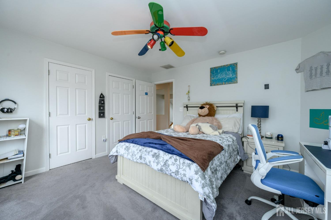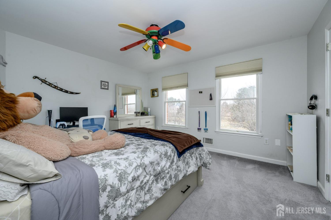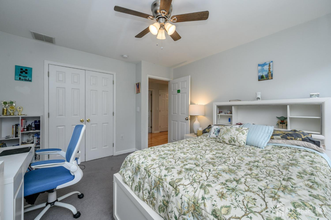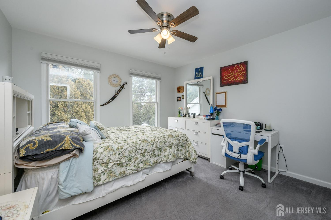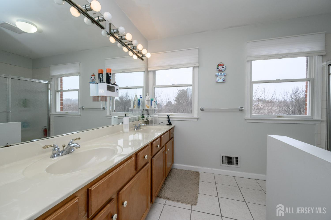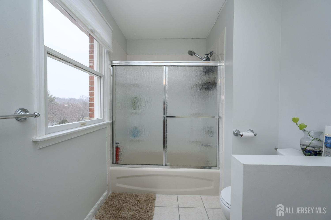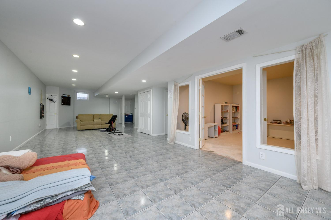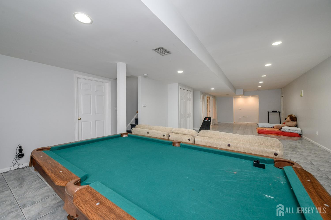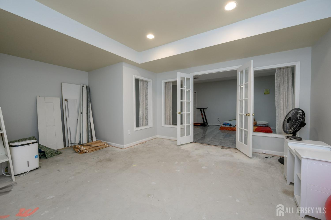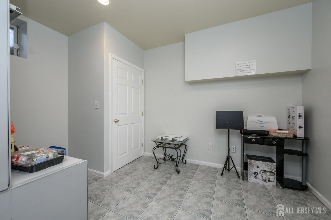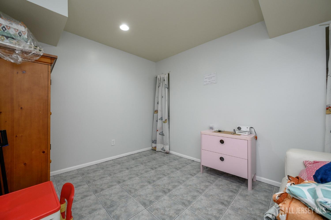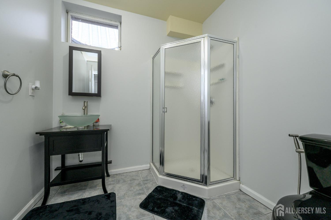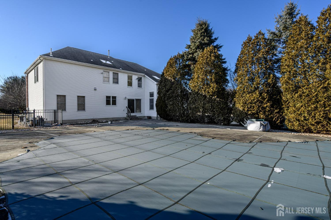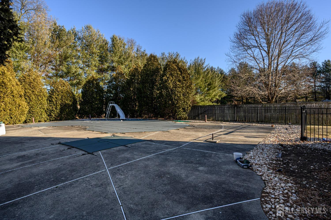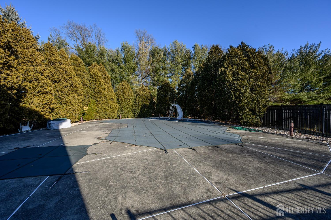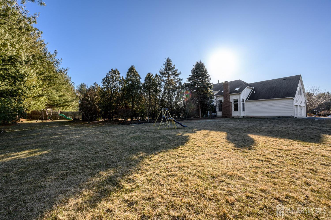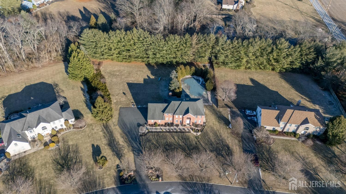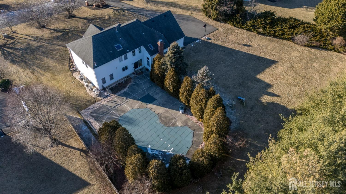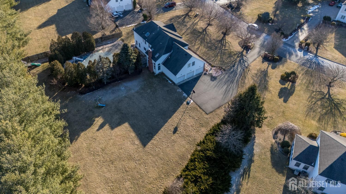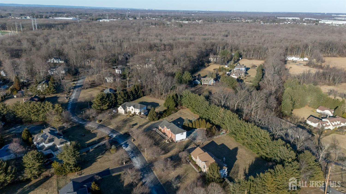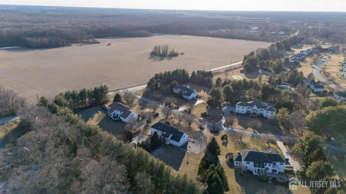3 Harmony Lane, South Brunswick NJ 08852
South Brunswick, NJ 08852
Sq. Ft.
3,651Beds
4Baths
4.50Year Built
1999Garage
3Pool
No
Live in luxury in this stunning 4 Bed 4.5 Bath Center Hall Colonial with Primary Suite, Princess Suite, Finished Basement, Dual Staircase & oversized 3 Car Garage, sure to impress! Meticulously maintained inside & out with curb appeal on a private park-like lot in Monmouth Junction. The stately brick front welcomes you in through the 2-story foyer, setting the stage for sophistication. The main lvl holds a spacious living room, elegant formal dining room & large eat-in-kitchen with ss appliances, center island, pantry, ample cabinet storage, recessed lighting & sunsoaked dinette space. EIK opens to the 2 story family room, adorned with soaring skylights, a cozy fireplace, & gleaming hardwood floor. French doors give way to a large office space. Laundry Rm & 1/2 Bath on the main level is so convenient. Upstairs, the main full bath + 4 generous Bedrooms including the Primary Suite & Princess Suite with plush carpet & ample closets. Primary Bedroom boasts a WIC, vaulted ceiling, & blissful ensuite bath with dual sinks, stall shower & jetted tub. Huge Finished Basement was made for entertaining, complete w/a Rec Rm, Full Bath, & 3 Bonus Rooms. Entertain outside in your resort-like Backyard with a patio & in-ground pool with brand New pool heater, fenced-in for your privacy and comfort. New Multi-zone Heating and Cooling, Oversized 3 Car Garage, ample guest parking, the list goes on! Truly, a Move-in-Ready MUST SEE!!
Courtesy of RE/MAX 1st ADVANTAGE
Property Details
Beds: 4
Baths: 4
Half Baths: 1
Total Number of Rooms: 14
Master Bedroom Features: Full Bath, Walk-In Closet(s)
Dining Room Features: Formal Dining Room
Kitchen Features: Granite/Corian Countertops, Kitchen Exhaust Fan, Kitchen Island, Pantry, Eat-in Kitchen, Separate Dining Area
Appliances: Self Cleaning Oven, Dishwasher, Dryer, Gas Range/Oven, Jennaire Type, Exhaust Fan, Microwave, Refrigerator, Washer, Kitchen Exhaust Fan, Gas Water Heater
Has Fireplace: Yes
Number of Fireplaces: 1
Fireplace Features: Wood Burning
Has Heating: Yes
Heating: Zoned, Forced Air
Cooling: Central Air, Ceiling Fan(s), Zoned
Flooring: Carpet, Ceramic Tile, Wood
Basement: Full, Finished, Bath Full, Other Room(s), Recreation Room, Storage Space, Interior Entry, Utility Room
Window Features: Drapes, Skylight(s)
Interior Details
Property Class: Single Family Residence
Architectural Style: Colonial
Building Sq Ft: 3,651
Year Built: 1999
Stories: 2
Levels: Two
Is New Construction: No
Has Private Pool: No
Pool Features: In Ground
Has Spa: Yes
Spa Features: Bath
Has View: No
Has Garage: Yes
Has Attached Garage: Yes
Garage Spaces: 3
Has Carport: No
Carport Spaces: 0
Covered Spaces: 3
Has Open Parking: Yes
Parking Features: 2 Car Width, Asphalt, Garage, Attached, Oversized, Garage Door Opener
Total Parking Spaces: 0
Exterior Details
Lot Size (Acres): 1.1900
Lot Area: 1.1900
Lot Dimensions: 244.00 x 249.00
Lot Size (Square Feet): 51,836
Exterior Features: Lawn Sprinklers, Curbs, Patio, Fencing/Wall, Yard
Fencing: Fencing/Wall
Roof: Asphalt
Patio and Porch Features: Patio
On Waterfront: No
Property Attached: No
Utilities / Green Energy Details
Gas: Natural Gas
Sewer: Septic Tank
Water Source: Public
# of Electric Meters: 0
# of Gas Meters: 0
# of Water Meters: 0
Community and Neighborhood Details
HOA and Financial Details
Annual Taxes: $21,267.00
Has Association: No
Association Fee: $0.00
Association Fee 2: $0.00
Association Fee 2 Frequency: Monthly
Similar Listings
- SqFt.3,700
- Beds5
- Baths4+1½
- Garage3
- PoolNo
- SqFt.3,877
- Beds5
- Baths4+2½
- Garage3
- PoolNo
- SqFt.3,877
- Beds5
- Baths4+2½
- Garage3
- PoolNo
- SqFt.4,000
- Beds4
- Baths4+1½
- Garage3
- PoolNo

 Back to search
Back to search