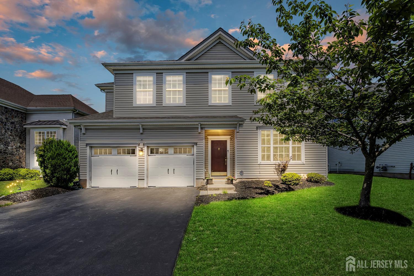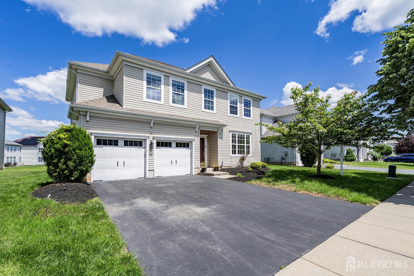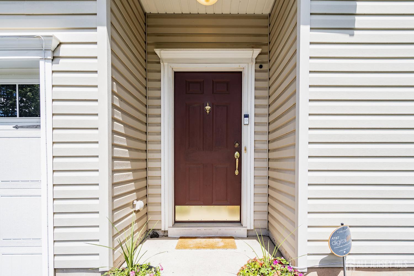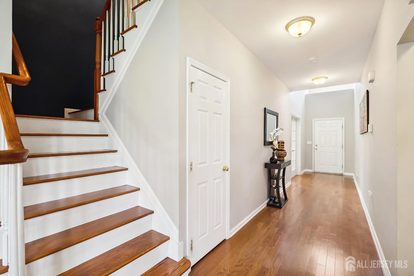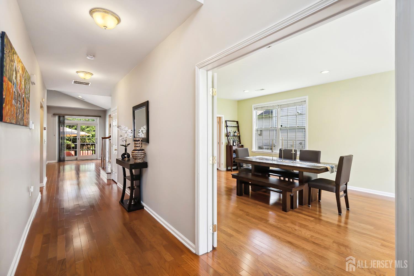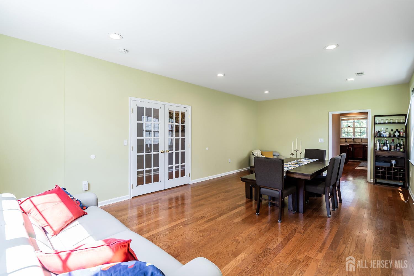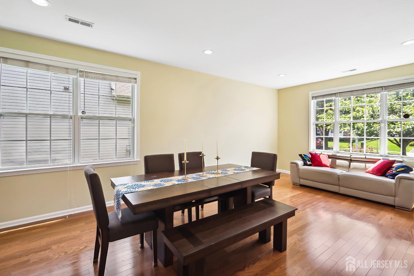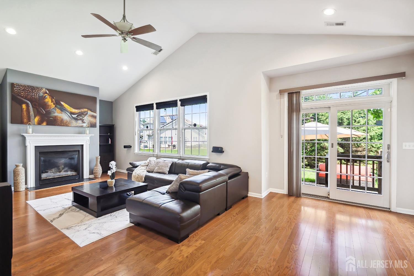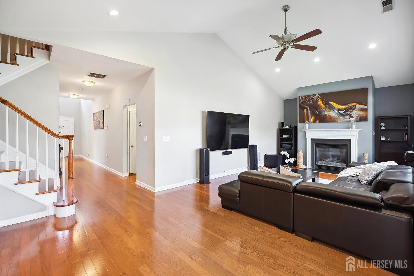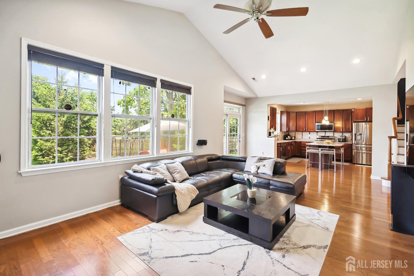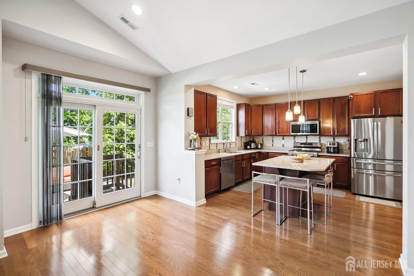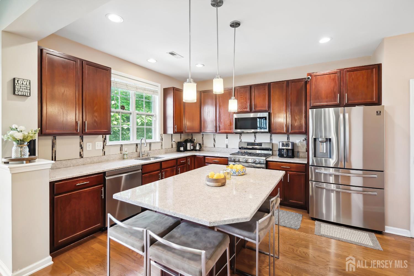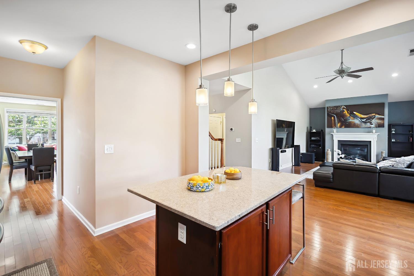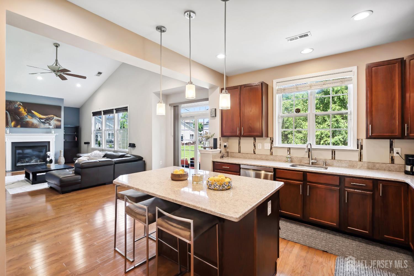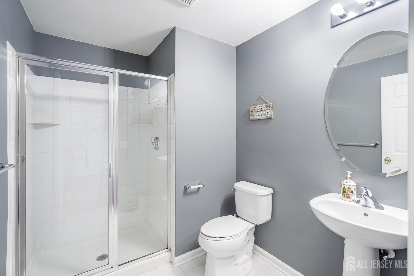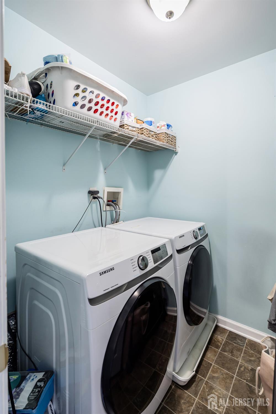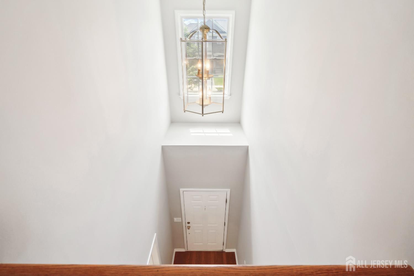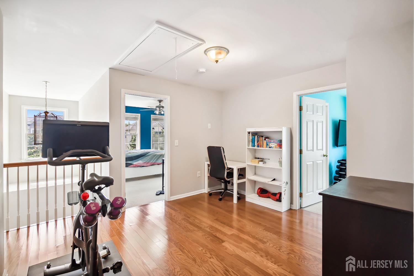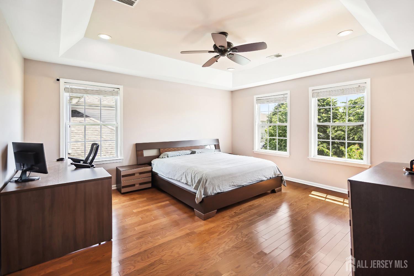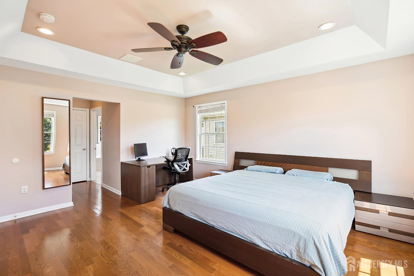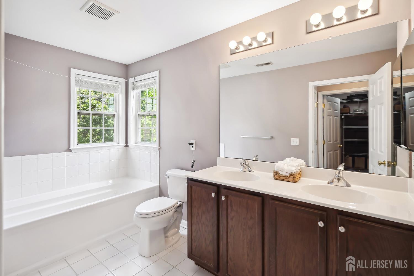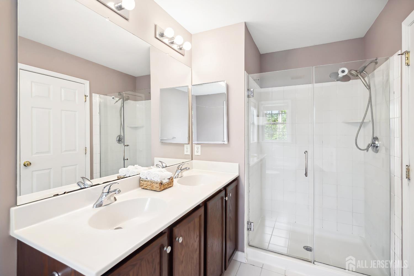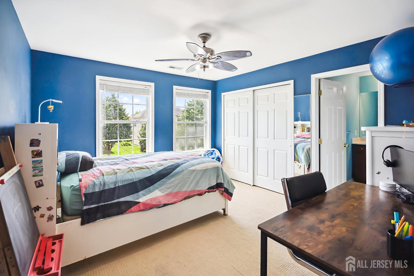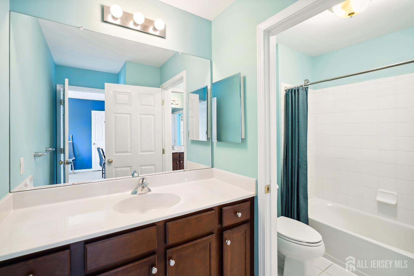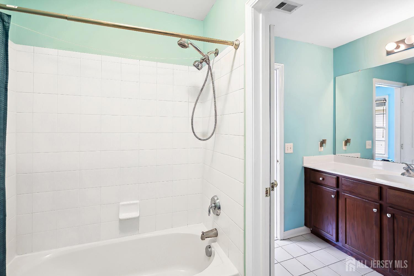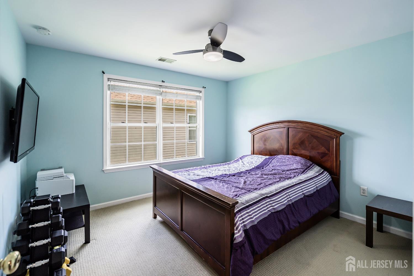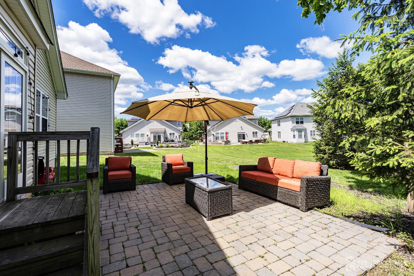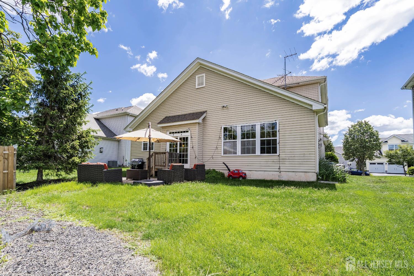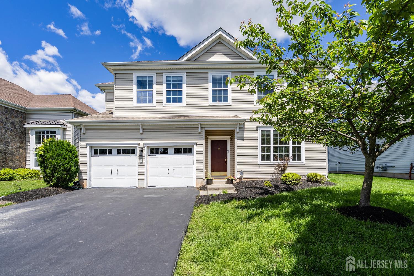3 Lily Lane, Piscataway NJ 08854
Piscataway, NJ 08854
Sq. Ft.
2,553Beds
3Baths
3.00Year Built
2011Garage
2Pool
No
Shows like a home right out of Architectural Digest! Built in 2011 and meticulously maintained, this stunning showstopper features 3 spacious bedrooms and 3 full bathrooms, including a full bath on the main level, perfect for guests or multigenerational living. A dramatic two-story foyer, gleaming hardwood floors, and soaring 9 foot ceilings highlight an open layout. The gourmet kitchen and vaulted great room are the heart of the home, offering granite countertops, 42'' cabinetry, tiled backsplash, stainless steel appliances, pantry, and a cozy gas fireplace. Sliding doors open to a custom paver patio, ideal for entertaining. Upstairs, a loft space with attic access provides room for a home office or lounge. The luxurious primary suite features tray ceilings, a large walk-in closet, and bath with dual vanities. Two additional bedrooms share a Jack and Jill bath, and the convenient second floor laundry comes with a newer washer and dryer. Additional highlights include a 2 car garage with epoxy flooring, Tesla charger, and built-in storage. Ample attic and garage storage with pull-down access, six zone irrigation system and newer hot water heater (2021). Perfectly located near major train stations, Rutgers University, shopping, dining, and major highways. This is a rare opportunity to own a showplace home!
Courtesy of NEW JERSEY REALTY, LLC.
Property Details
Beds: 3
Baths: 3
Half Baths: 0
Total Number of Rooms: 8
Master Bedroom Features: Two Sinks, Full Bath
Dining Room Features: Living Dining Combo
Kitchen Features: Granite/Corian Countertops, Breakfast Bar, Kitchen Island
Appliances: Dishwasher, Dryer, Gas Range/Oven, Microwave, Refrigerator, Range, Washer, Gas Water Heater
Has Fireplace: Yes
Number of Fireplaces: 1
Fireplace Features: Gas
Has Heating: Yes
Heating: Forced Air
Cooling: Central Air, Ceiling Fan(s)
Flooring: Carpet, Ceramic Tile, Wood
Interior Details
Property Class: Single Family Residence
Architectural Style: Colonial, Two Story
Building Sq Ft: 2,553
Year Built: 2011
Stories: 2
Levels: Two
Is New Construction: No
Has Private Pool: No
Has Spa: No
Has View: No
Has Garage: Yes
Has Attached Garage: Yes
Garage Spaces: 2
Has Carport: No
Carport Spaces: 0
Covered Spaces: 2
Has Open Parking: Yes
Parking Features: 2 Car Width, Asphalt, Garage, Attached, Garage Door Opener, Driveway, On Street, Open
Total Parking Spaces: 0
Exterior Details
Lot Size (Acres): 0.1513
Lot Area: 0.1513
Lot Dimensions: 109.00 x 0.00
Lot Size (Square Feet): 6,591
Exterior Features: Patio, Yard
Roof: Asphalt
Patio and Porch Features: Patio
On Waterfront: No
Property Attached: No
Utilities / Green Energy Details
Gas: Natural Gas
Sewer: Public Sewer
Water Source: Public
# of Electric Meters: 0
# of Gas Meters: 0
# of Water Meters: 0
HOA and Financial Details
Annual Taxes: $12,989.00
Has Association: No
Association Fee: $0.00
Association Fee 2: $0.00
Association Fee 2 Frequency: Monthly
Association Fee Includes: Common Area Maintenance
Similar Listings
- SqFt.2,664
- Beds4
- Baths3+1½
- Garage2
- PoolNo
- SqFt.2,965
- Beds4
- Baths2+1½
- Garage2
- PoolNo
- SqFt.2,571
- Beds4
- Baths3
- Garage2
- PoolNo
- SqFt.2,571
- Beds4
- Baths2+1½
- Garage2
- PoolNo

 Back to search
Back to search