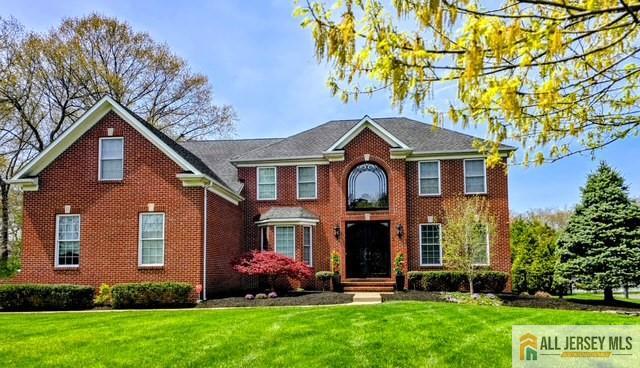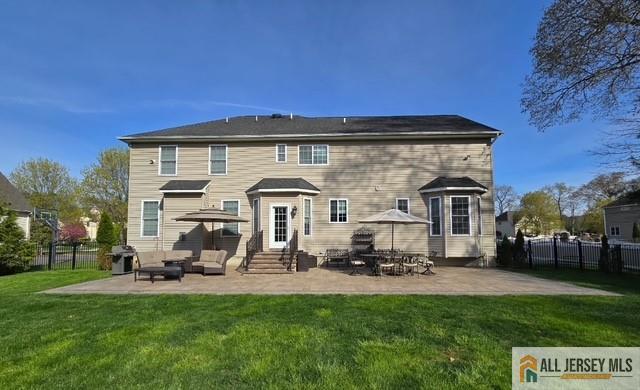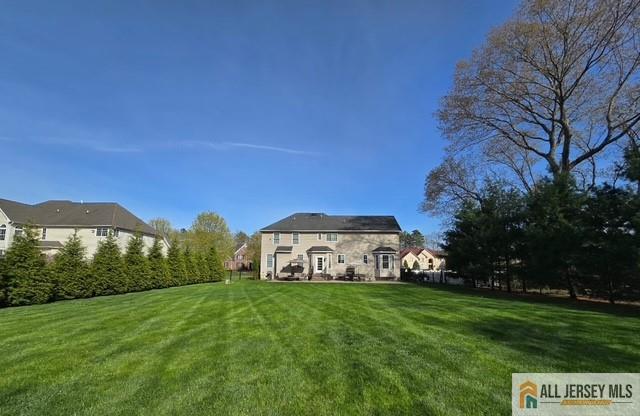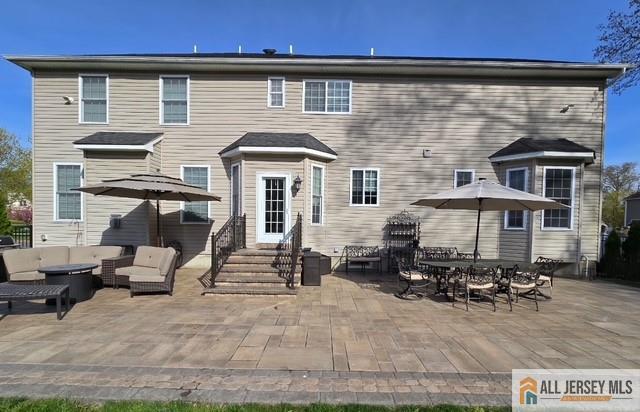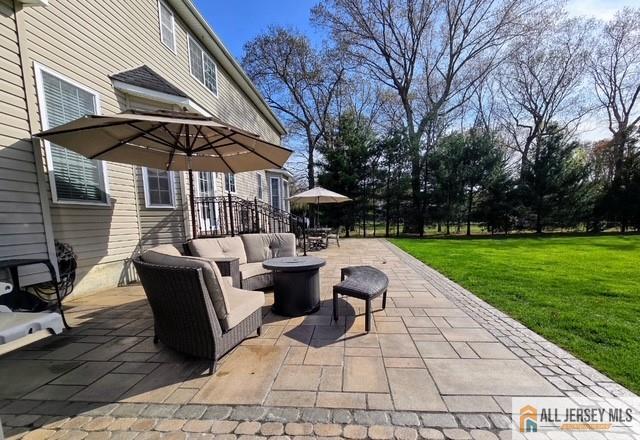3 Millwood Court, Monroe NJ 08831
Monroe, NJ 08831
Sq. Ft.
3,398Beds
4Baths
4.00Year Built
2007Garage
3Pool
No
Situated on the largest lot in the cul-de-sac, this stunning residence sits on a serene 43,299 sq. ft. property and offers nearly 3,400 square feet of luxurious living space. With 4 spacious bedrooms and 4 full bathrooms, this home masterfully blends timeless elegance with everyday comfort. At the heart of the home is a gourmet kitchen featuring granite countertops, stainless steel appliances, a center island, and an open layout that flows seamlessly into the sunlit family room with soaring cathedral ceilings. Enjoy formal gatherings in the elegant living and dining rooms or provide privacy and comfort to guests in the first-floor bedroomideal for multigenerational living. Additional highlights include: City bus stops conveniently located on the corner, not located in a flood zone, Prime location with quick access to Route 9, Highway 18, and I-95, Close to shopping, dining, and top-rated schools This home offers the perfect combination of space, location, and tranquilityideal for modern living.
Courtesy of REDFIN CORPORATION
$1,399,999
May 11, 2025
$1,399,999
269 days on market
Listing office changed from REDFIN CORPORATION to .
Listing office changed from to REDFIN CORPORATION.
Listing office changed from REDFIN CORPORATION to .
Listing office changed from to REDFIN CORPORATION.
Listing office changed from REDFIN CORPORATION to .
Listing office changed from to REDFIN CORPORATION.
Listing office changed from REDFIN CORPORATION to .
Listing office changed from to REDFIN CORPORATION.
Listing office changed from REDFIN CORPORATION to .
Listing office changed from to REDFIN CORPORATION.
Listing office changed from REDFIN CORPORATION to .
Listing office changed from to REDFIN CORPORATION.
Listing office changed from REDFIN CORPORATION to .
Listing office changed from to REDFIN CORPORATION.
Listing office changed from REDFIN CORPORATION to .
Listing office changed from to REDFIN CORPORATION.
Listing office changed from REDFIN CORPORATION to .
Listing office changed from to REDFIN CORPORATION.
Listing office changed from REDFIN CORPORATION to .
Price reduced to $1,399,999.
Listing office changed from to REDFIN CORPORATION.
Listing office changed from REDFIN CORPORATION to .
Listing office changed from to REDFIN CORPORATION.
Listing office changed from REDFIN CORPORATION to .
Listing office changed from to REDFIN CORPORATION.
Price reduced to $1,399,999.
Listing office changed from REDFIN CORPORATION to .
Price reduced to $1,399,999.
Listing office changed from to REDFIN CORPORATION.
Listing office changed from REDFIN CORPORATION to .
Price reduced to $1,399,999.
Listing office changed from to REDFIN CORPORATION.
Property Details
Beds: 4
Baths: 4
Half Baths: 0
Total Number of Rooms: 8
Dining Room Features: Formal Dining Room
Kitchen Features: Kitchen Island, Granite/Corian Countertops, Pantry
Appliances: Dishwasher, Gas Range/Oven, Refrigerator, Gas Water Heater
Has Fireplace: Yes
Number of Fireplaces: 1
Fireplace Features: Fireplace Screen, Gas
Has Heating: Yes
Heating: Forced Air
Cooling: Central Air
Flooring: Ceramic Tile, Wood
Basement: Full, Laundry Facilities, Storage Space
Interior Details
Property Class: Single Family Residence
Architectural Style: Colonial
Building Sq Ft: 3,398
Year Built: 2007
Stories: 2
Levels: Two
Is New Construction: No
Has Private Pool: No
Has Spa: No
Has View: No
Has Garage: Yes
Has Attached Garage: Yes
Garage Spaces: 3
Has Carport: No
Carport Spaces: 0
Covered Spaces: 3
Has Open Parking: Yes
Parking Features: 3 Cars Deep, Asphalt, Built-In Garage
Total Parking Spaces: 0
Exterior Details
Lot Size (Acres): 0.9940
Lot Area: 0.9940
Lot Dimensions: 200x200
Lot Size (Square Feet): 43,299
Roof: Asphalt
On Waterfront: No
Property Attached: No
Utilities / Green Energy Details
Gas: Natural Gas
Sewer: Public Sewer
Water Source: Public
# of Electric Meters: 0
# of Gas Meters: 0
# of Water Meters: 0
HOA and Financial Details
Annual Taxes: $16,665.00
Has Association: No
Association Fee: $0.00
Association Fee 2: $0.00
Association Fee 2 Frequency: Monthly
Similar Listings
- SqFt.3,680
- Beds5
- Baths4
- Garage2
- PoolNo
- SqFt.3,633
- Beds5
- Baths4
- Garage2
- PoolNo
- SqFt.3,548
- Beds5
- Baths4
- Garage3
- PoolNo
- SqFt.3,548
- Beds5
- Baths4
- Garage3
- PoolNo

 Back to search
Back to search