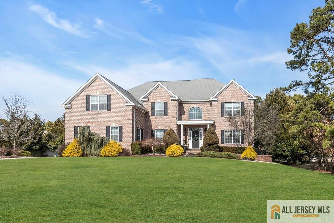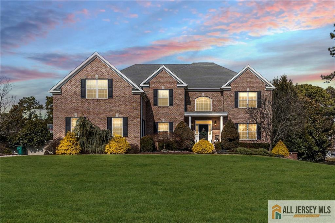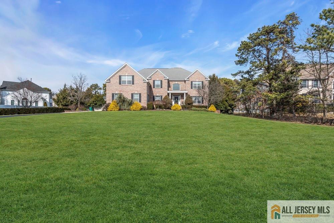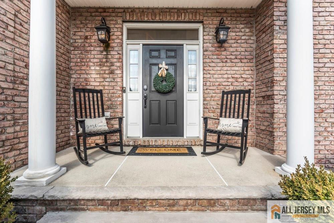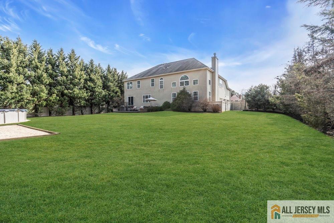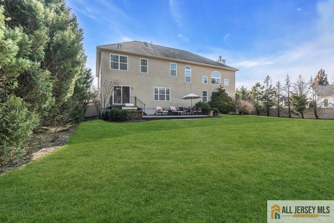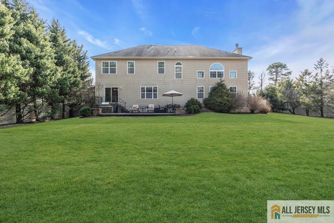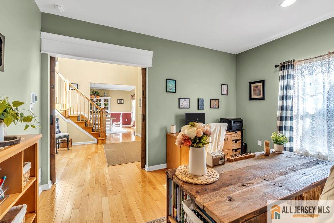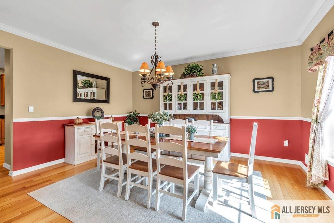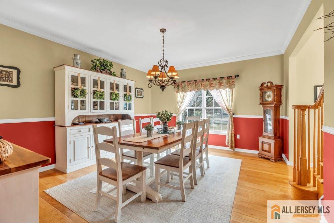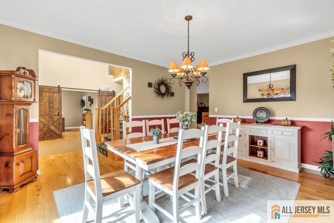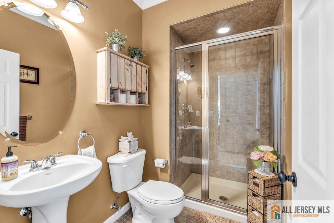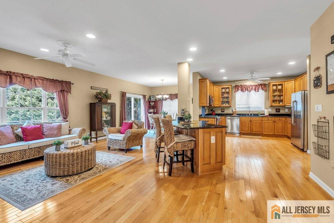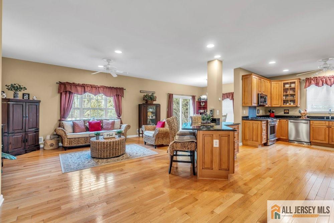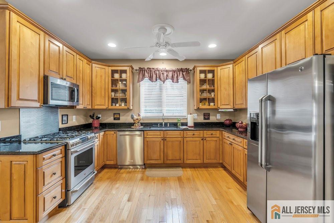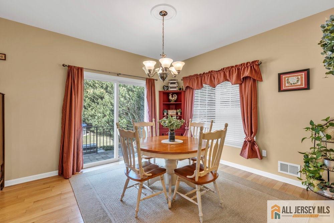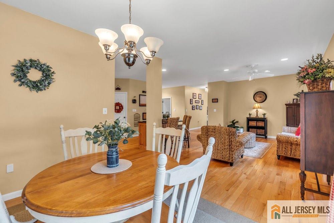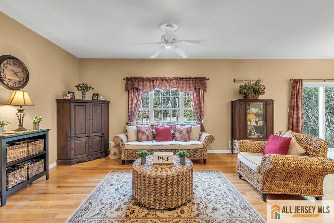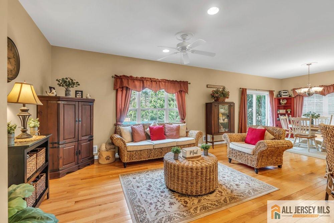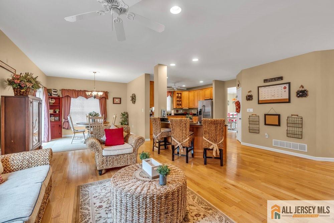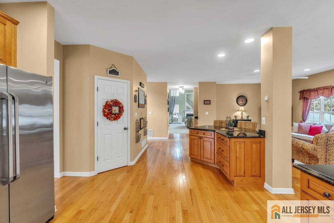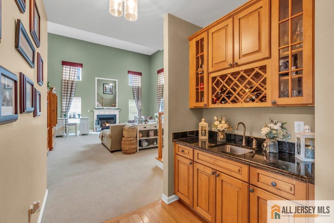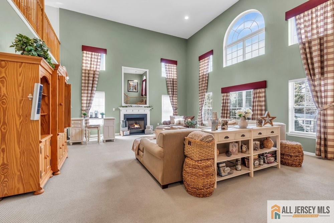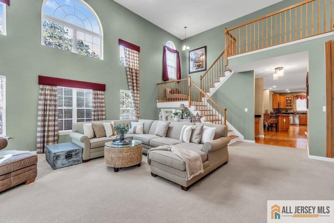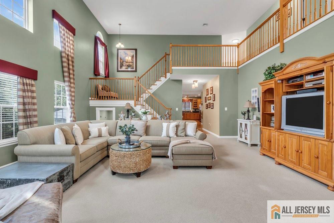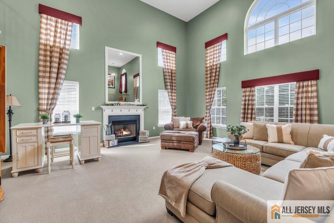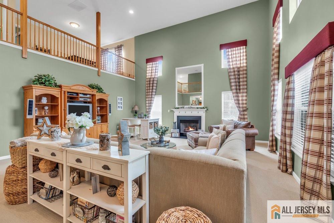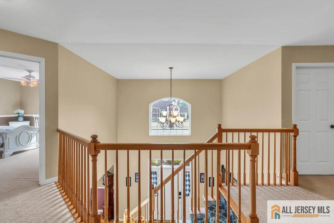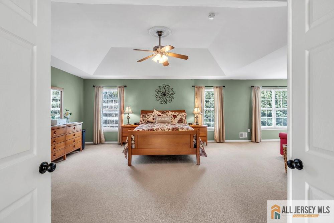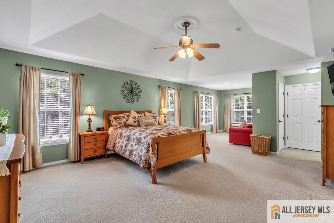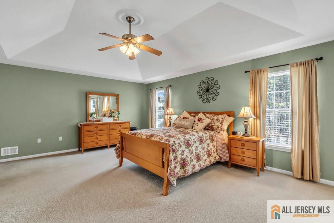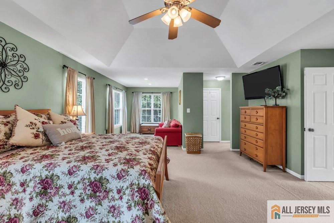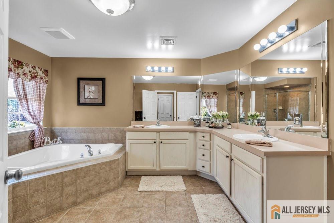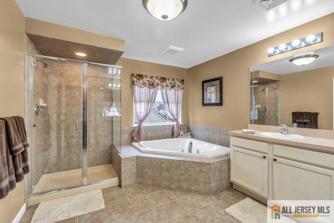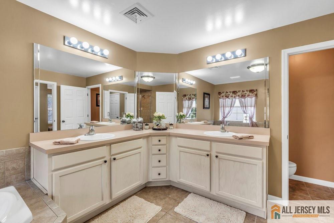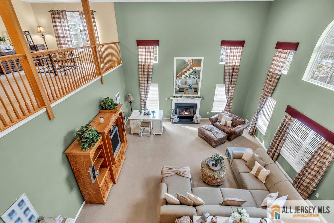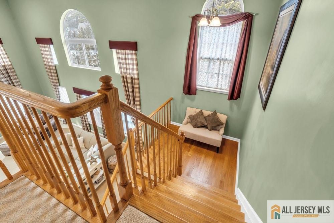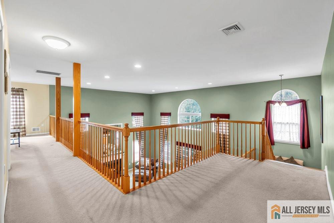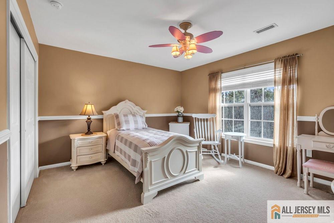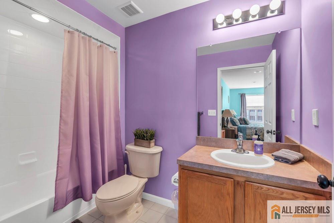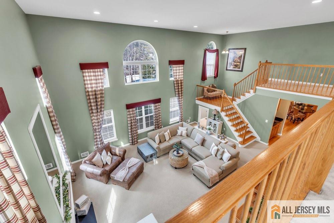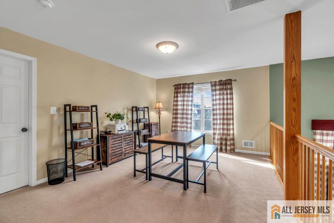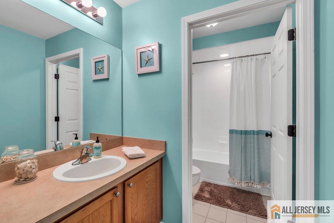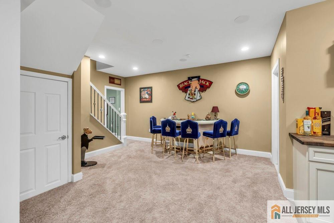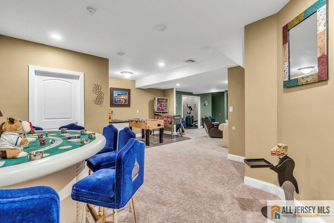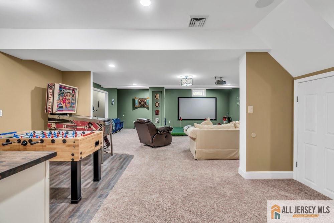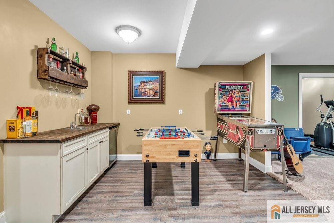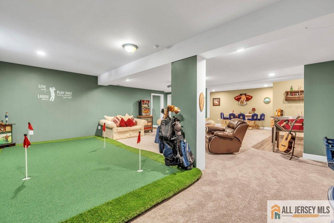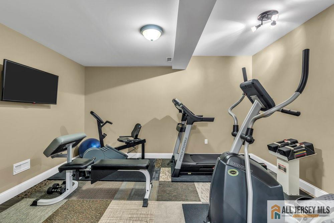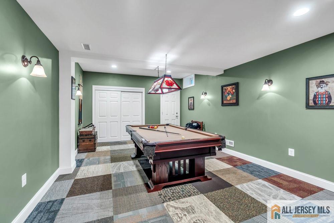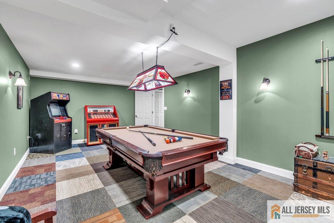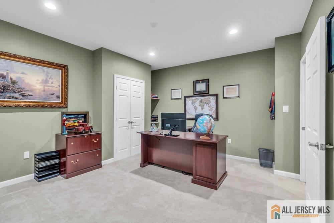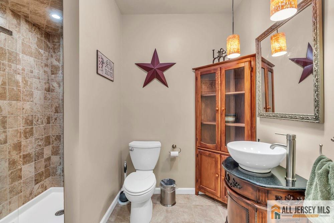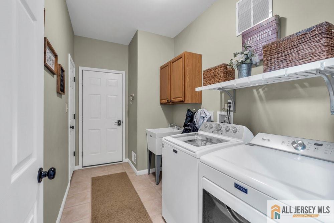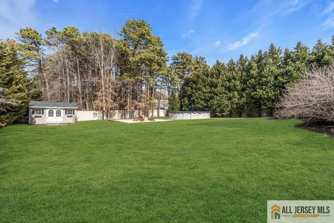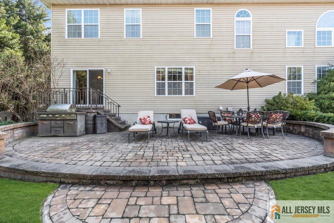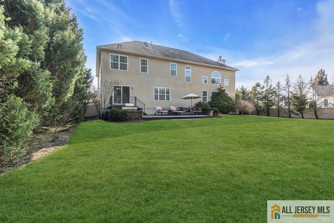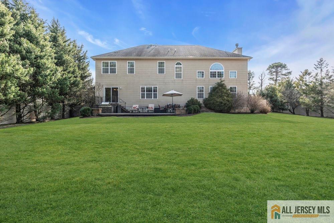3 St James Street, Monroe NJ 08831
Monroe, NJ 08831
Sq. Ft.
4,260Beds
5Baths
5.00Year Built
2008Garage
3Pool
No
Welcome to this beautifully maintained 5-bedroom, 5-bathroom home located in a highly sought-after Monroe Township neighborhood! This stunning brick-front home offers an ideal blend of comfort, convenience, and style. As you enter, you'll find a bright and open floor plan, with a spacious main floor that includes a bedroom perfect for guests or as a home office, along with a full bathroom nearby. The heart of the home is the expansive kitchen, featuring sleek stainless steel appliances, generous counter space, and a large island - perfect for cooking and entertaining. The open layout flows seamlessly into the two story family room with a gas fireplace and dining areas, creating a warm and inviting atmosphere. Upstairs, you'll find four additional spacious bedrooms, each with ample closet space and plenty of natural light. The five full bathrooms throughout the home ensure convenience and privacy for all. With plenty of closets for storage, you'll have room to keep everything organized and out of sight. The fully finished basement is a fantastic bonus, offering extra living space with outside access - perfect for a home gym, media room, or recreational area. The home also features dual HVAC zones, ensuring comfort year-round, no matter the season. Outside, the large backyard is perfect for relaxation and recreation, featuring an above-ground pool ideal for summer days spent with family and friends and an Inground sprinkler system. A 3-car garage provides plenty of storage and parking space, while the home's location in a great neighborhood offers a sense of community and easy access to schools, parks, and shopping. This home is truly a must-see! Don't miss your chance to make it yours! Due to the time of year, grass has been digitally enhanced.
Courtesy of COLDWELL BANKER REALTY
$1,470,888
Mar 8, 2025
$1,470,888
303 days on market
Listing office changed from COLDWELL BANKER REALTY to .
Listing office changed from to COLDWELL BANKER REALTY.
Price reduced to $1,470,888.
Listing office changed from COLDWELL BANKER REALTY to .
Price reduced to $1,470,888.
Listing office changed from to COLDWELL BANKER REALTY.
Listing office changed from COLDWELL BANKER REALTY to .
Price reduced to $1,470,888.
Property Details
Beds: 5
Baths: 5
Half Baths: 0
Total Number of Rooms: 10
Master Bedroom Features: Full Bath, Sitting Area, Two Sinks, Walk-In Closet(s)
Dining Room Features: Formal Dining Room
Kitchen Features: Eat-in Kitchen, Granite/Corian Countertops, Kitchen Exhaust Fan, Pantry, Separate Dining Area
Appliances: Dishwasher, Dryer, Gas Range/Oven, Exhaust Fan, Microwave, Refrigerator, Washer, Kitchen Exhaust Fan, Gas Water Heater
Has Fireplace: Yes
Number of Fireplaces: 1
Fireplace Features: Gas
Has Heating: Yes
Heating: Forced Air
Cooling: Central Air
Flooring: Carpet, Ceramic Tile, Wood
Basement: Finished, Bath Full, Interior Entry, Exterior Entry, Storage Space, Utility Room
Interior Details
Property Class: Single Family Residence
Architectural Style: Colonial
Building Sq Ft: 4,260
Year Built: 2008
Stories: 2
Levels: Two
Is New Construction: No
Has Private Pool: No
Pool Features: Above Ground
Has Spa: No
Has View: No
Has Garage: Yes
Has Attached Garage: Yes
Garage Spaces: 3
Has Carport: No
Carport Spaces: 0
Covered Spaces: 3
Has Open Parking: Yes
Parking Features: 2 Car Width, Asphalt, Attached, Garage Door Opener
Total Parking Spaces: 0
Exterior Details
Lot Size (Acres): 0.7174
Lot Area: 0.7174
Lot Dimensions: 125X250
Lot Size (Square Feet): 31,250
Roof: Asphalt
On Waterfront: No
Property Attached: No
Utilities / Green Energy Details
Gas: Natural Gas
Sewer: Public Sewer
Water Source: Public
# of Electric Meters: 0
# of Gas Meters: 0
# of Water Meters: 0
HOA and Financial Details
Annual Taxes: $19,989.00
Has Association: No
Association Fee: $0.00
Association Fee 2: $0.00
Association Fee 2 Frequency: Monthly
Similar Listings
- SqFt.4,378
- Beds4
- Baths4+1½
- Garage2
- PoolNo
- SqFt.4,894
- Beds5
- Baths4+1½
- Garage3
- PoolNo
- SqFt.3,680
- Beds5
- Baths4
- Garage2
- PoolNo
- SqFt.4,799
- Beds5
- Baths4+1½
- Garage3
- PoolNo

 Back to search
Back to search