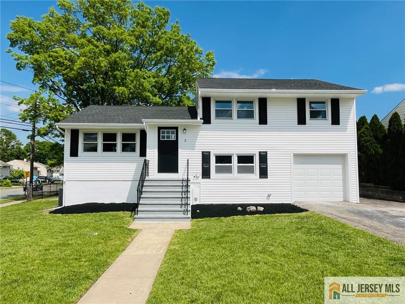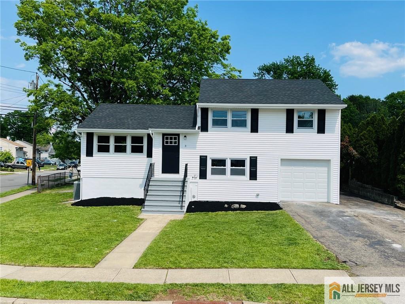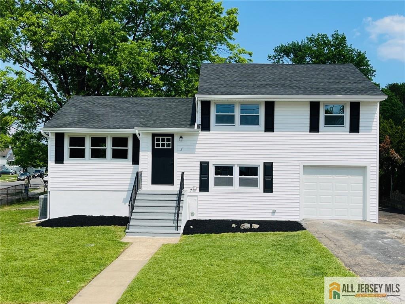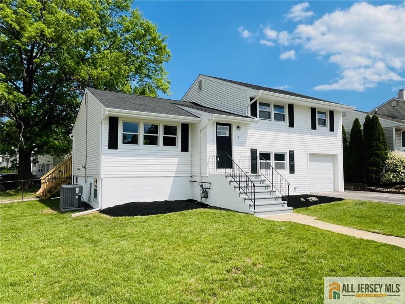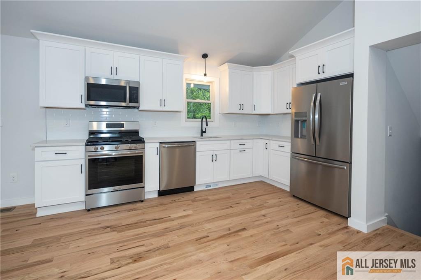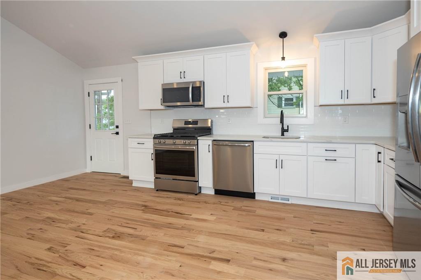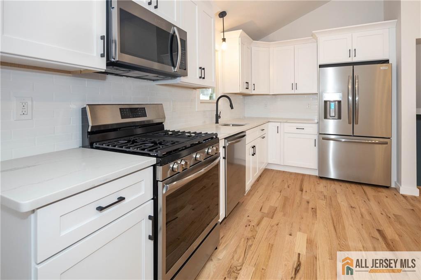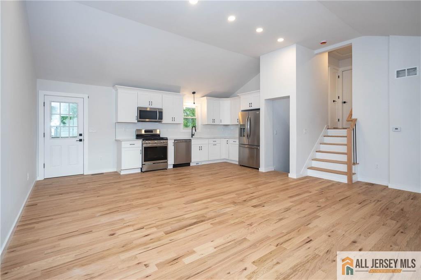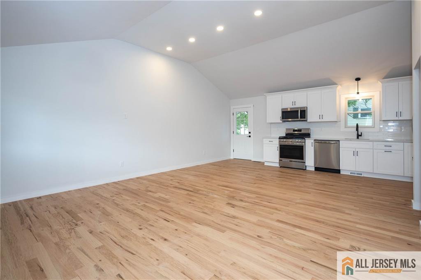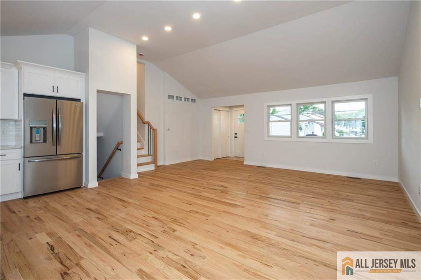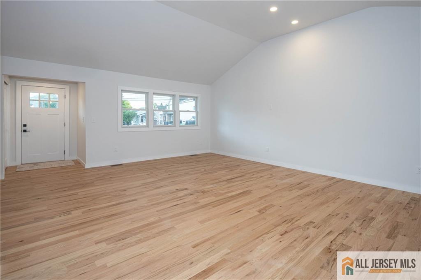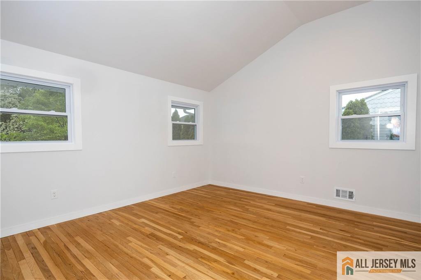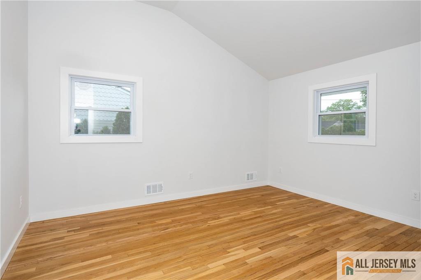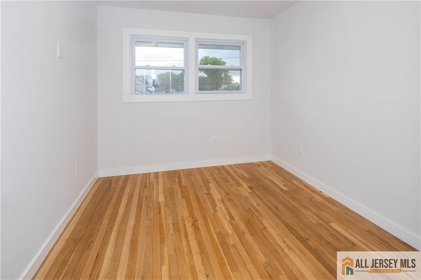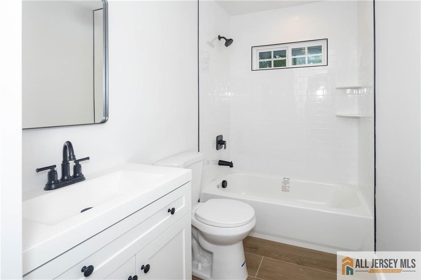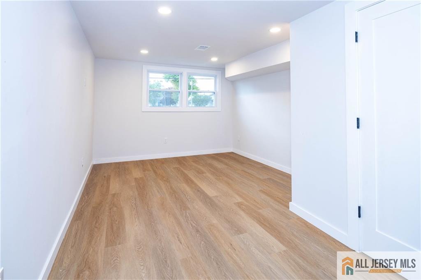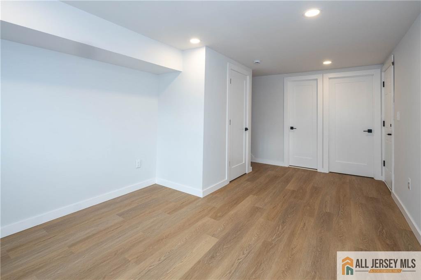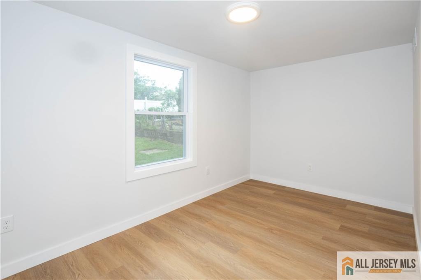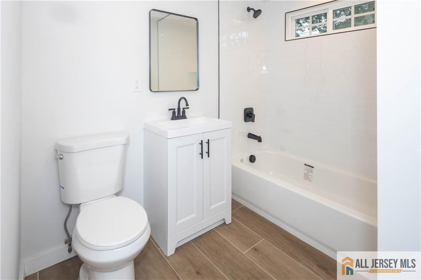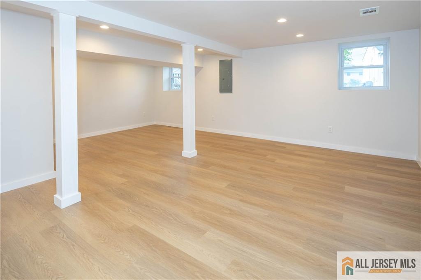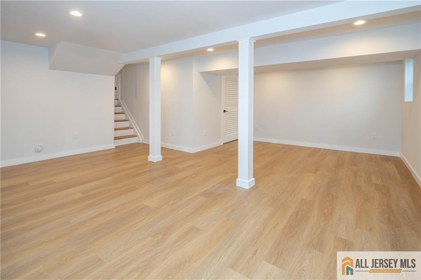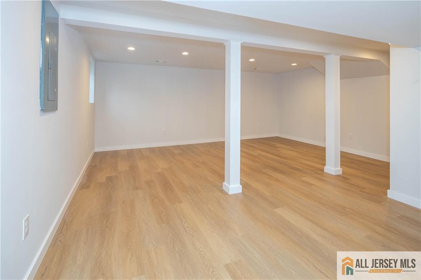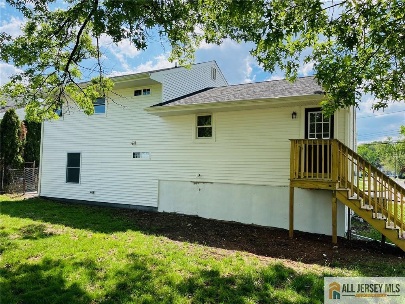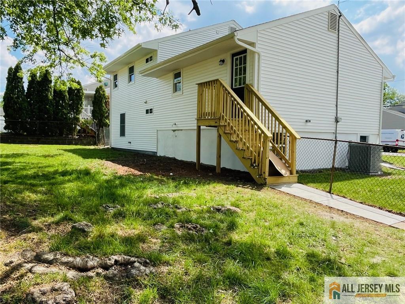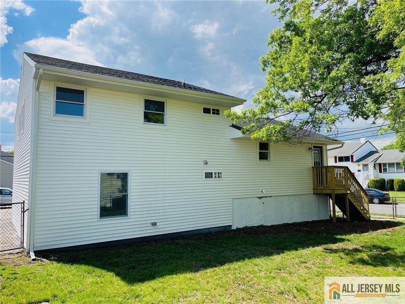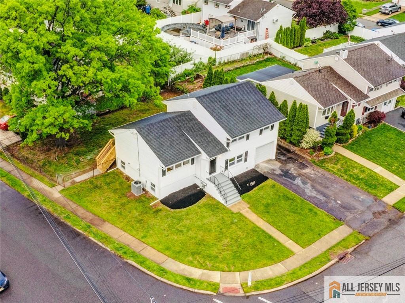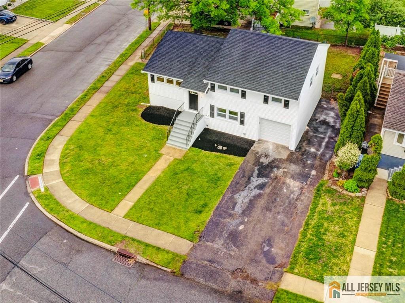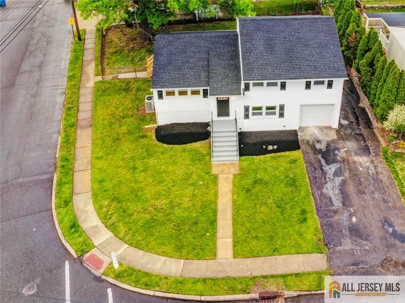3 Tracy Drive, Fords NJ 08863
Fords, NJ 08863
Sq. Ft.
1,560Beds
4Baths
2.00Year Built
1951Garage
1Pool
No
Prepare to be impressed, renovations have just been completed! Open concept living at its finest. The beautiful, must-see kitchen features gorgeous quartz counters, tile backsplash & stainless steel appliances, including 5-burner gas range and french-door refrigerator. Brand new roof, siding & windows provide a low-maintenance exterior. Both full bathrooms are all new. There is a bedroom and full bathroom downstairs in this home. New heating and central air-conditioning for your comfort year-round, and a new water heater. All new recessed lighting, new trim & new doors throughout the entire home. You'll find a combination of new and refinished wood floors on the 2 upper levels, and new LVT flooring on the lower level and in the new finished basement. Come and see it today! Driveway will be powerwashed and seal-coated when the weather permits.
Courtesy of C21 CHARLES SMITH AGENCY, INC
$650,000
May 9, 2025
$650,000
250 days on market
Listing office changed from C21 CHARLES SMITH AGENCY, INC to .
Listing office changed from to C21 CHARLES SMITH AGENCY, INC.
Listing office changed from C21 CHARLES SMITH AGENCY, INC to .
Price reduced to $650,000.
Listing office changed from to C21 CHARLES SMITH AGENCY, INC.
Listing office changed from C21 CHARLES SMITH AGENCY, INC to .
Listing office changed from to C21 CHARLES SMITH AGENCY, INC.
Listing office changed from C21 CHARLES SMITH AGENCY, INC to .
Price reduced to $650,000.
Listing office changed from to C21 CHARLES SMITH AGENCY, INC.
Listing office changed from C21 CHARLES SMITH AGENCY, INC to .
Price reduced to $650,000.
Listing office changed from to C21 CHARLES SMITH AGENCY, INC.
Listing office changed from C21 CHARLES SMITH AGENCY, INC to .
Listing office changed from to C21 CHARLES SMITH AGENCY, INC.
Listing office changed from C21 CHARLES SMITH AGENCY, INC to .
Listing office changed from to C21 CHARLES SMITH AGENCY, INC.
Listing office changed from C21 CHARLES SMITH AGENCY, INC to .
Listing office changed from to C21 CHARLES SMITH AGENCY, INC.
Price reduced to $650,000.
Listing office changed from C21 CHARLES SMITH AGENCY, INC to .
Listing office changed from to C21 CHARLES SMITH AGENCY, INC.
Listing office changed from C21 CHARLES SMITH AGENCY, INC to .
Listing office changed from to C21 CHARLES SMITH AGENCY, INC.
Property Details
Beds: 4
Baths: 2
Half Baths: 0
Total Number of Rooms: 8
Dining Room Features: Living Dining Combo
Kitchen Features: Granite/Corian Countertops
Appliances: Dishwasher, Gas Range/Oven, Microwave, Refrigerator, Electric Water Heater
Has Fireplace: No
Number of Fireplaces: 0
Has Heating: Yes
Heating: Forced Air
Cooling: Central Air
Flooring: Laminate, Wood
Basement: Partial, Partially Finished, Interior Entry, Laundry Facilities, Recreation Room, Utility Room
Interior Details
Property Class: Single Family Residence
Architectural Style: Split Level
Building Sq Ft: 1,560
Year Built: 1951
Stories: 2
Levels: At Grade, Multi/Split
Is New Construction: No
Has Private Pool: No
Has Spa: No
Has View: No
Has Garage: Yes
Has Attached Garage: Yes
Garage Spaces: 1
Has Carport: No
Carport Spaces: 0
Covered Spaces: 1
Has Open Parking: Yes
Parking Features: Asphalt, Attached
Total Parking Spaces: 0
Exterior Details
Lot Size (Acres): 0.1541
Lot Area: 0.1541
Lot Size (Square Feet): 6,712
Exterior Features: Curbs, Fencing/Wall, Sidewalk, Yard
Fencing: Fencing/Wall
Roof: Asphalt
On Waterfront: No
Property Attached: No
Utilities / Green Energy Details
Gas: Natural Gas
Sewer: Public Sewer
Water Source: Public
# of Electric Meters: 0
# of Gas Meters: 0
# of Water Meters: 0
Community and Neighborhood Details
HOA and Financial Details
Annual Taxes: $0.00
Has Association: No
Association Fee: $0.00
Association Fee 2: $0.00
Association Fee 2 Frequency: Monthly
Similar Listings
- SqFt.1,267
- Beds3
- Baths1+1½
- Garage0
- PoolNo
- SqFt.1,904
- Beds3
- Baths2+1½
- Garage2
- PoolNo
- SqFt.1,798
- Beds5
- Baths2
- Garage1
- PoolNo
- SqFt.1,206
- Beds3
- Baths2+1½
- Garage1
- PoolNo

 Back to search
Back to search