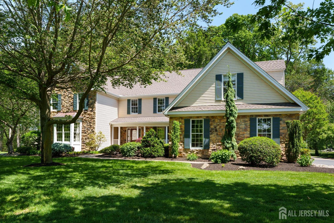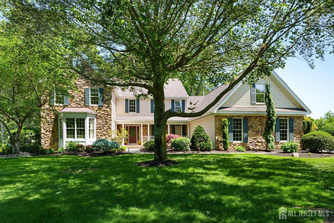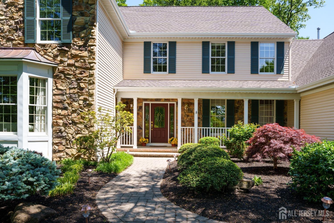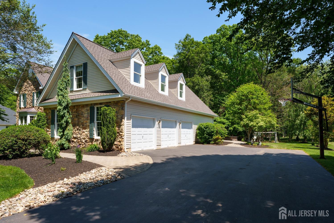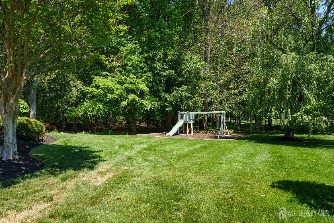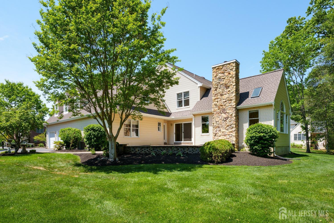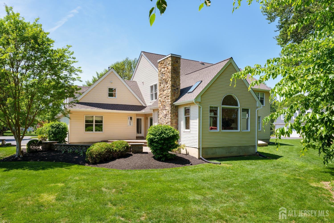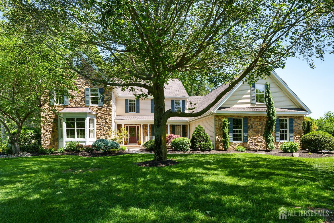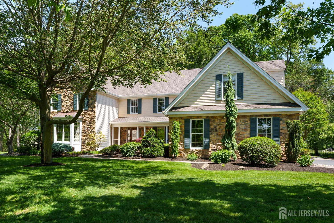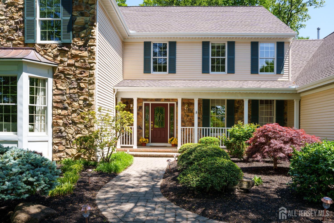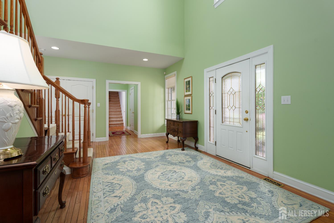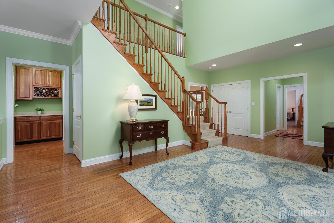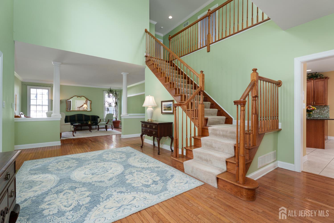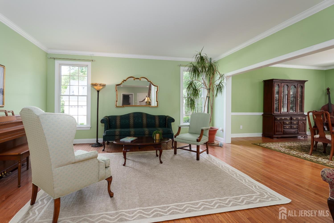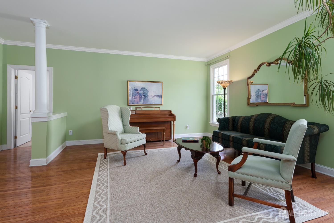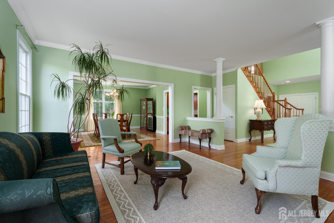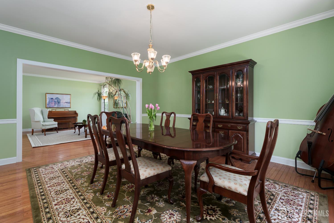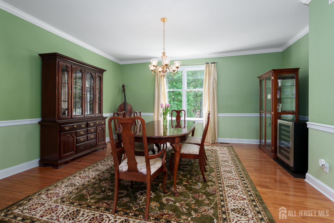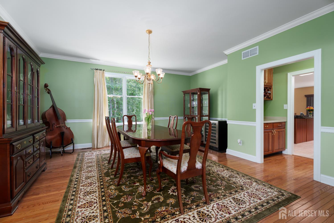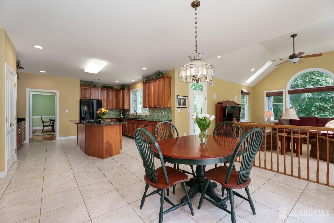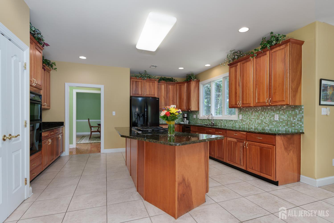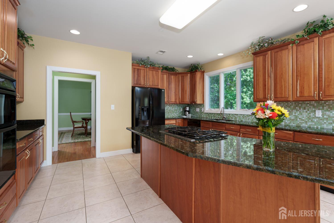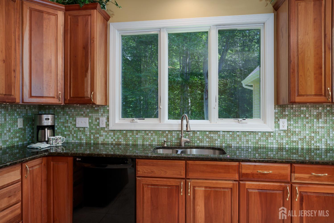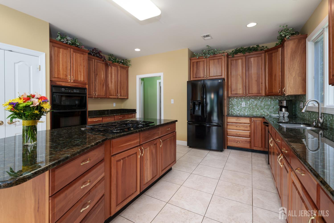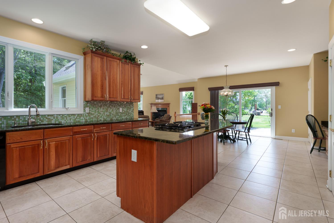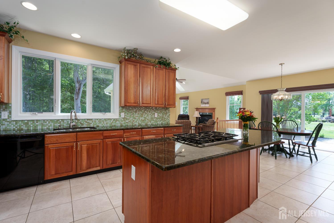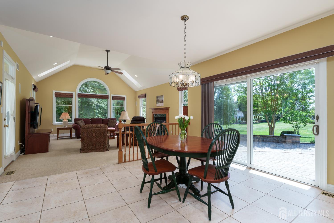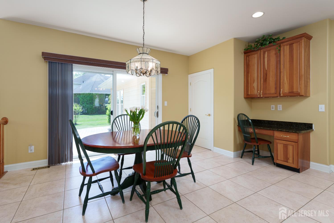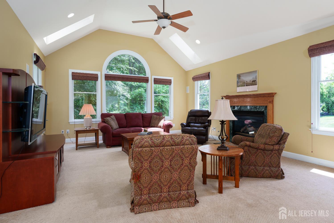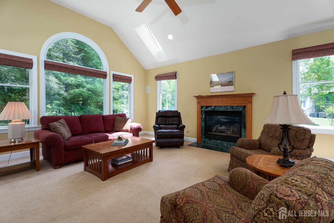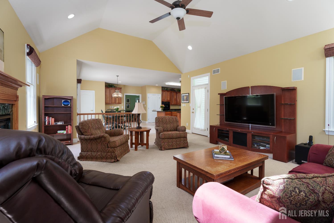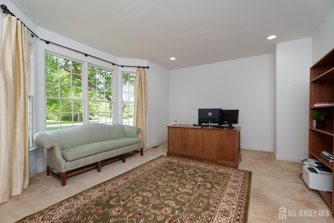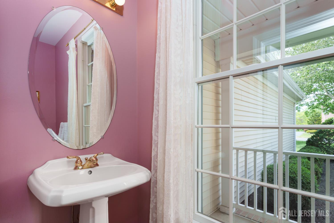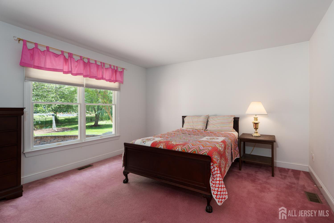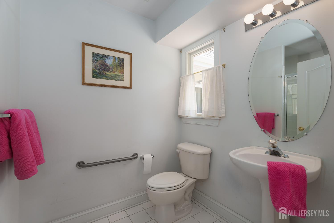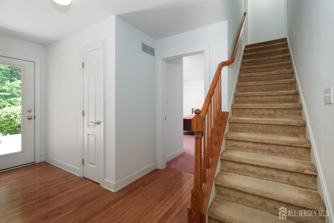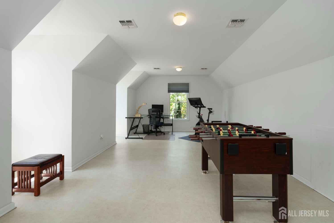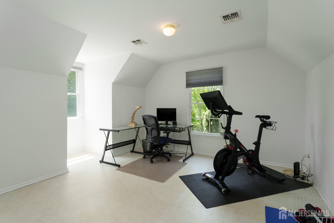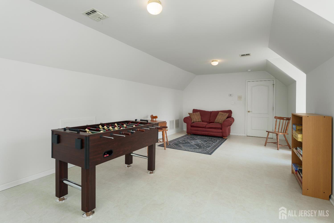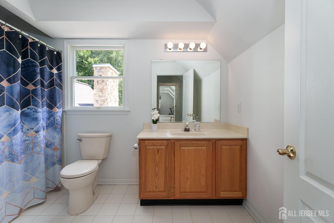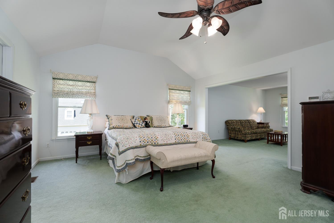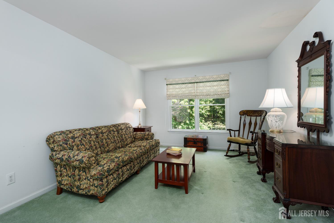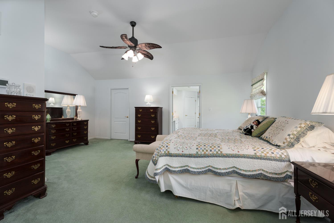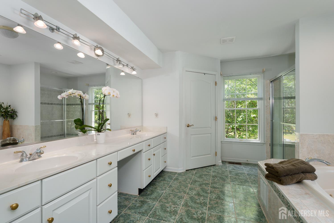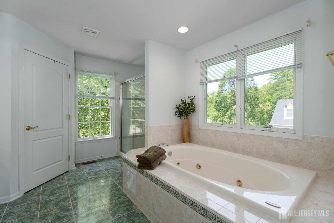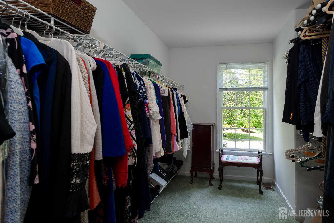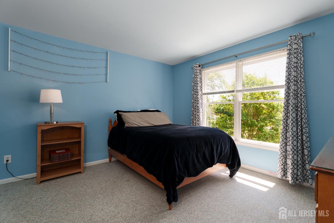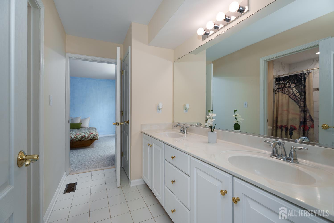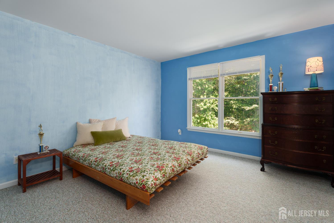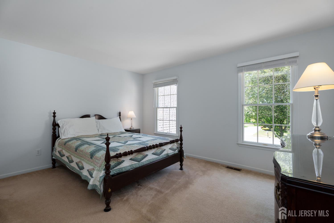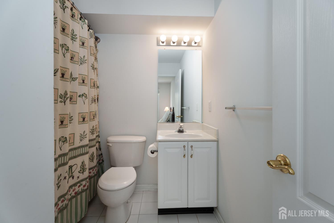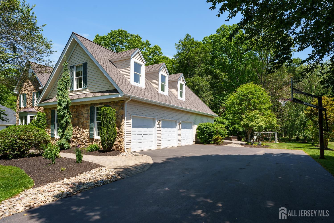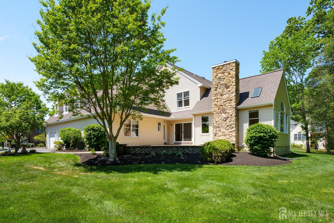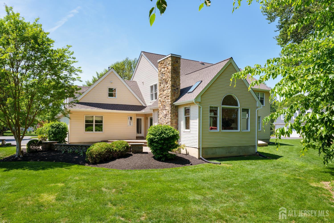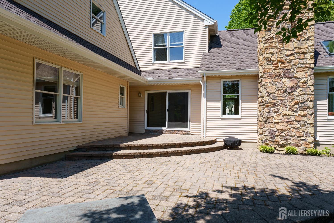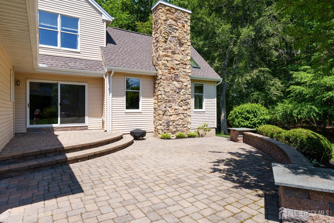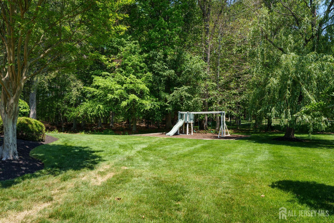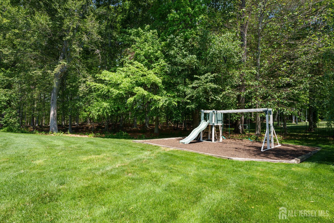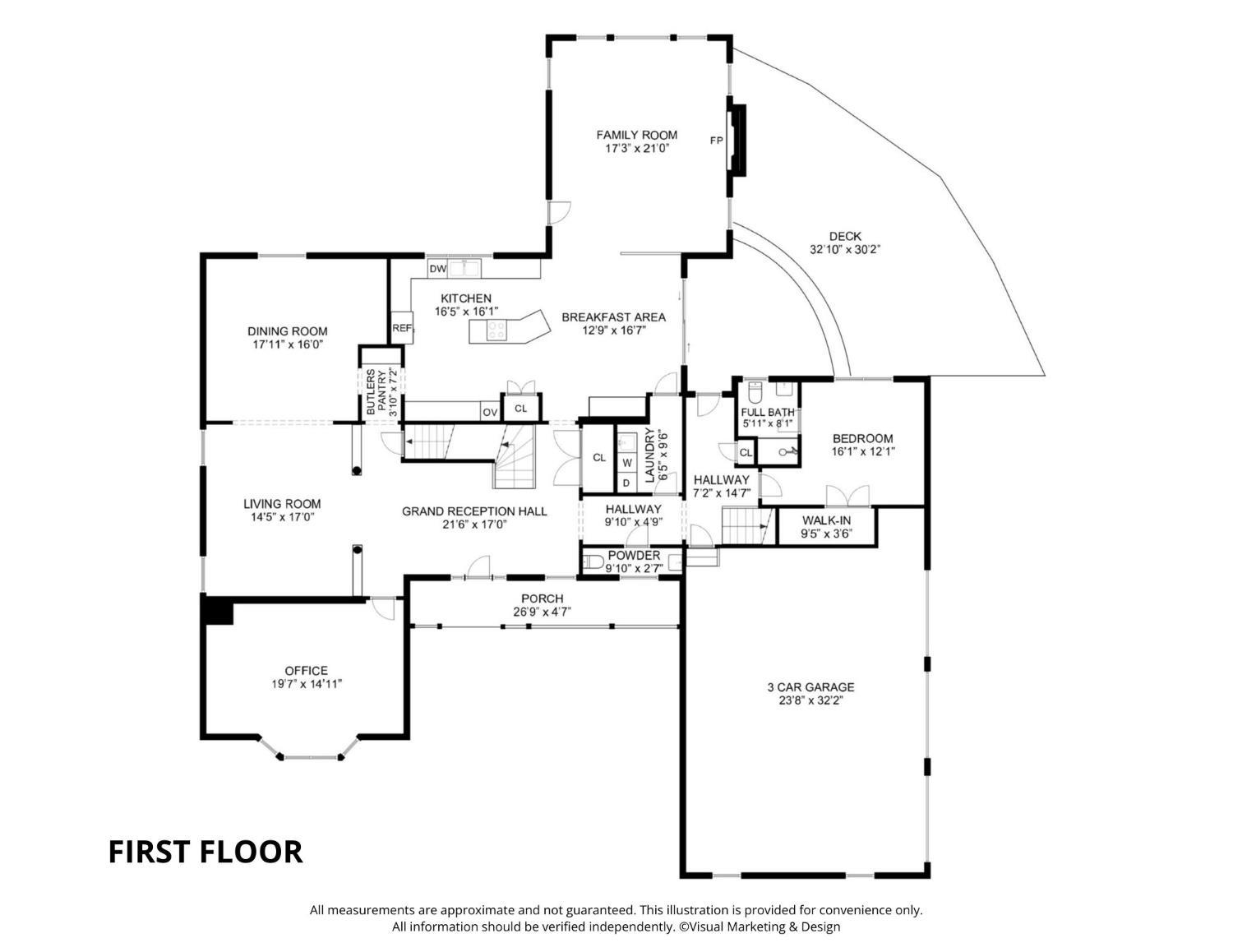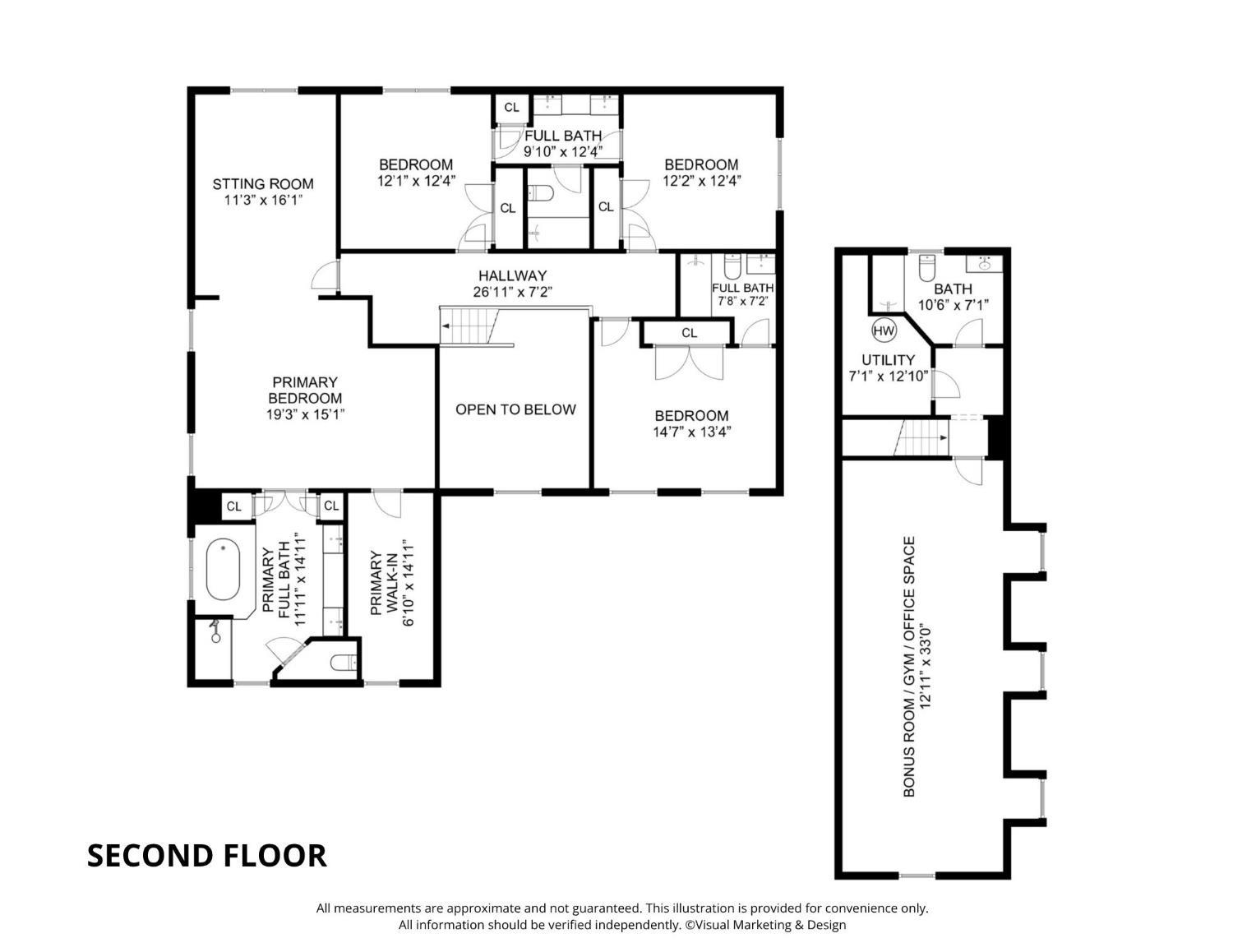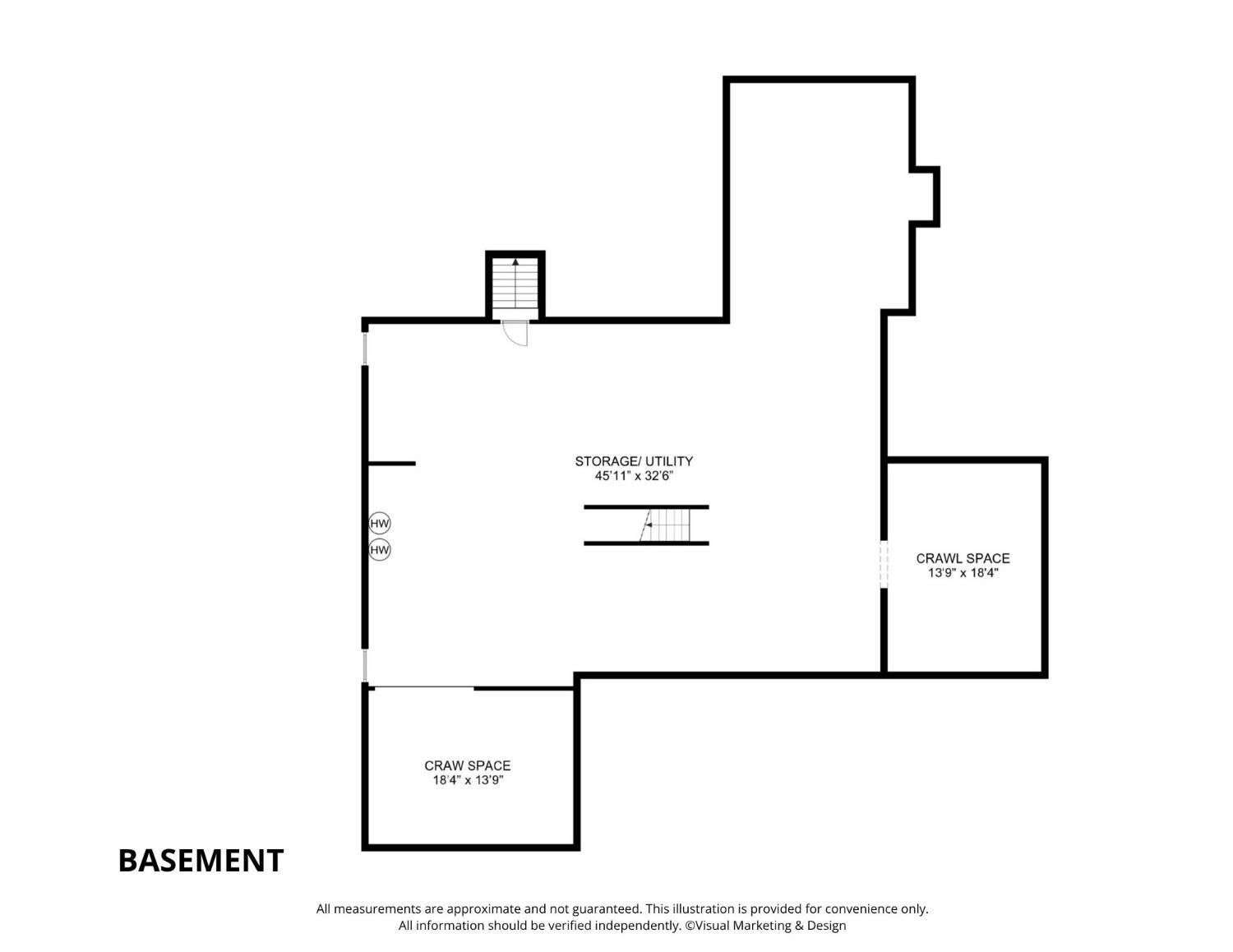3 Wheatsheaf Court, Plainsboro NJ 08536
Plainsboro, NJ 08536
Beds
5Baths
5.50Year Built
2001Garage
3Pool
No
This stone-accented house is among the biggest and best looking in beautifully maintained Grovers Mill East and, perhaps most enticing of all, it stands on a premier lot with nothing but trees and nature spreading out beyond the backyard. Paver walkways and mature landscaping add even more polish to the curb appeal. Big rooms with hardwood floors and ceilings that range from 9 feet to at least twice that give the Saint Andrews model interior an airy feel that starts in the wide foyer. Formal rooms flow together for easy entertaining, complete with a wine bar that bridges the dining room and cherry-dressed kitchen. Enjoy leafy green views from the kitchen sink and access to the paver patio through sliders in the bright breakfast area. The cathedral family room also has no shortage of sunshine thanks to a dramatic arched window and skylights, which were just replaced along with the entire roof. An office with a big bay window facilitates working from home and a full bedroom suite situated beyond the laundry room near a handy side entry gives guests the privacy and independence they desire. Additionally, a huge bonus room with a full bath atop the 3-bay garage is ideal for playdates and sleepovers. A billiards room, art studio or gym are other great options! The main staircase leads up to another suite with a pleasant white bath, two bedrooms sharing a refreshed bath with marble-veined tile surrounding the tub, and the sprawling primary suite. High ceilings, a sitting room, a windowed walk-in closet and a brilliant white bath make the primary a complete package. The furnace and A/C were both replaced in 2022 and the basement is already plumbed for a bath, making future finishing that much easier. Showings start 5/18/25.
Courtesy of CALLAWAY HENDERSON SOTHEBY'S
$1,650,000
Jun 7, 2025
$1,650,000
258 days on market
Listing office changed from CALLAWAY HENDERSON SOTHEBY'S to .
Listing office changed from to CALLAWAY HENDERSON SOTHEBY'S.
Price reduced to $1,650,000.
Listing office changed from CALLAWAY HENDERSON SOTHEBY'S to .
Listing office changed from to CALLAWAY HENDERSON SOTHEBY'S.
Listing office changed from CALLAWAY HENDERSON SOTHEBY'S to .
Listing office changed from to CALLAWAY HENDERSON SOTHEBY'S.
Listing office changed from CALLAWAY HENDERSON SOTHEBY'S to .
Listing office changed from to CALLAWAY HENDERSON SOTHEBY'S.
Listing office changed from CALLAWAY HENDERSON SOTHEBY'S to .
Price reduced to $1,650,000.
Listing office changed from to CALLAWAY HENDERSON SOTHEBY'S.
Listing office changed from CALLAWAY HENDERSON SOTHEBY'S to .
Listing office changed from to CALLAWAY HENDERSON SOTHEBY'S.
Listing office changed from CALLAWAY HENDERSON SOTHEBY'S to .
Listing office changed from to CALLAWAY HENDERSON SOTHEBY'S.
Listing office changed from CALLAWAY HENDERSON SOTHEBY'S to .
Listing office changed from to CALLAWAY HENDERSON SOTHEBY'S.
Listing office changed from CALLAWAY HENDERSON SOTHEBY'S to .
Listing office changed from to CALLAWAY HENDERSON SOTHEBY'S.
Listing office changed from CALLAWAY HENDERSON SOTHEBY'S to .
Listing office changed from to CALLAWAY HENDERSON SOTHEBY'S.
Listing office changed from CALLAWAY HENDERSON SOTHEBY'S to .
Listing office changed from to CALLAWAY HENDERSON SOTHEBY'S.
Listing office changed from CALLAWAY HENDERSON SOTHEBY'S to .
Listing office changed from to CALLAWAY HENDERSON SOTHEBY'S.
Listing office changed from CALLAWAY HENDERSON SOTHEBY'S to .
Listing office changed from to CALLAWAY HENDERSON SOTHEBY'S.
Listing office changed from CALLAWAY HENDERSON SOTHEBY'S to .
Listing office changed from to CALLAWAY HENDERSON SOTHEBY'S.
Listing office changed from CALLAWAY HENDERSON SOTHEBY'S to .
Listing office changed from to CALLAWAY HENDERSON SOTHEBY'S.
Listing office changed from CALLAWAY HENDERSON SOTHEBY'S to .
Listing office changed from to CALLAWAY HENDERSON SOTHEBY'S.
Listing office changed from CALLAWAY HENDERSON SOTHEBY'S to .
Listing office changed from to CALLAWAY HENDERSON SOTHEBY'S.
Property Details
Beds: 5
Baths: 5
Half Baths: 1
Total Number of Rooms: 15
Master Bedroom Features: Sitting Area, Dressing Room, Two Sinks, Full Bath, Walk-In Closet(s)
Dining Room Features: Living Dining Combo, Formal Dining Room
Kitchen Features: Granite/Corian Countertops, Kitchen Exhaust Fan, Kitchen Island, Pantry, Eat-in Kitchen
Appliances: Self Cleaning Oven, Dishwasher, Disposal, Dryer, Electric Range/Oven, Gas Range/Oven, Exhaust Fan, Microwave, Refrigerator, Washer, Kitchen Exhaust Fan, Gas Water Heater
Has Fireplace: Yes
Number of Fireplaces: 1
Fireplace Features: Gas
Has Heating: Yes
Heating: Zoned, Forced Air
Cooling: Central Air, Ceiling Fan(s), Attic Fan
Flooring: Carpet, Wood
Basement: Full, Exterior Entry
Window Features: Blinds, Shades-Existing, Skylight(s)
Interior Details
Property Class: Single Family Residence
Architectural Style: Colonial
Building Sq Ft: 0
Year Built: 2001
Stories: 2
Levels: Two
Is New Construction: No
Has Private Pool: No
Has Spa: Yes
Spa Features: Bath
Has View: No
Has Garage: Yes
Has Attached Garage: Yes
Garage Spaces: 3
Has Carport: No
Carport Spaces: 0
Covered Spaces: 3
Has Open Parking: Yes
Parking Features: 3 Cars Deep, Additional Parking, Garage, Attached, Built-In Garage
Total Parking Spaces: 0
Exterior Details
Lot Size (Acres): 0.7400
Lot Area: 0.7400
Lot Dimensions: 0.74 x 0.74
Lot Size (Square Feet): 32,234
Exterior Features: Lawn Sprinklers, Open Porch(es), Patio, Enclosed Porch(es)
Roof: Asphalt
Patio and Porch Features: Porch, Patio, Enclosed
On Waterfront: No
Property Attached: No
Utilities / Green Energy Details
Gas: Natural Gas
Sewer: Public Sewer
Water Source: Public
# of Electric Meters: 0
# of Gas Meters: 0
# of Water Meters: 0
HOA and Financial Details
Annual Taxes: $24,635.00
Has Association: Yes
Association Fee: $974.00
Association Fee Frequency: Annually
Association Fee 2: $0.00
Association Fee 2 Frequency: Monthly
Association Fee Includes: Common Area Maintenance, Trash
More Listings from Fox & Foxx Realty
- SqFt.0
- Beds6
- Baths6+1½
- Garage3
- PoolNo
- SqFt.0
- Beds6
- Baths6+1½
- Garage3
- PoolNo
- SqFt.2,900
- Beds4
- Baths4+1½
- Garage2
- PoolNo
- SqFt.0
- Beds4
- Baths4+1½
- Garage2
- PoolNo

 Back to search
Back to search