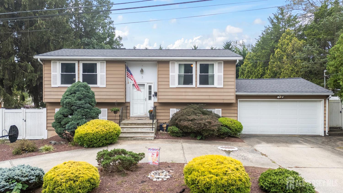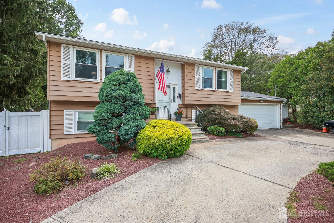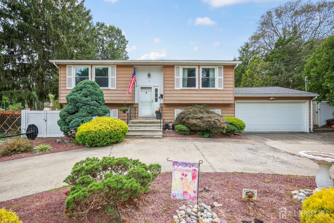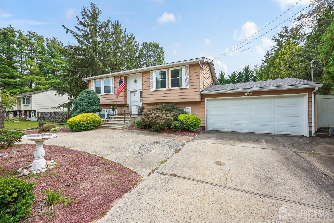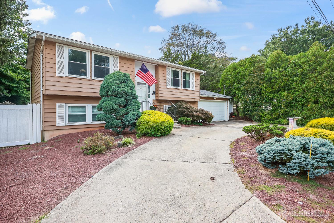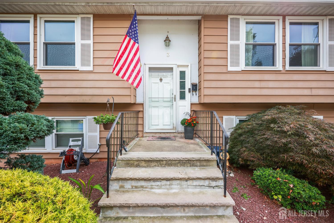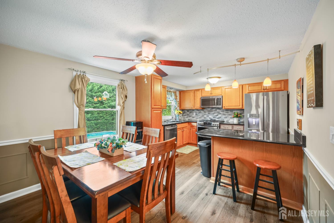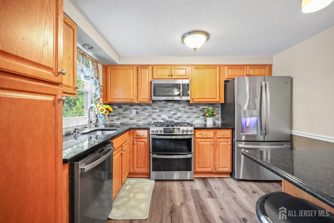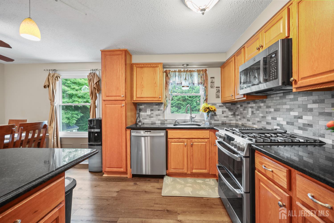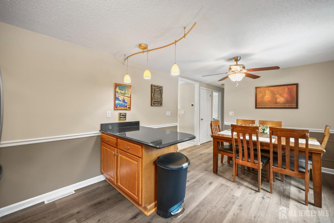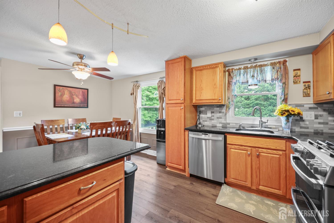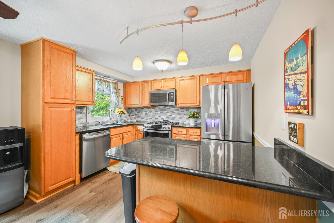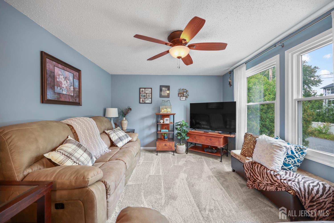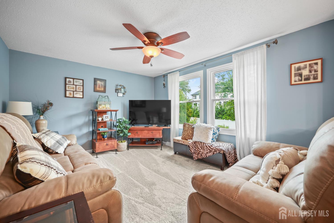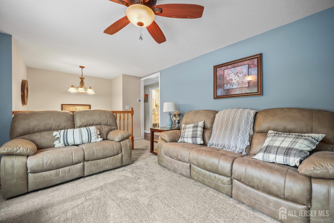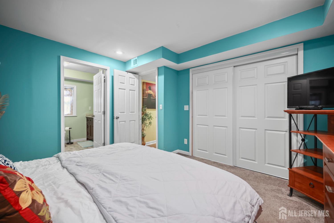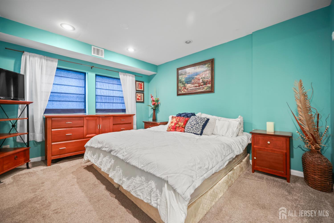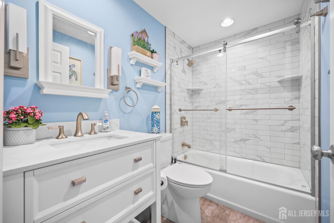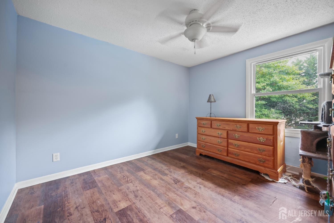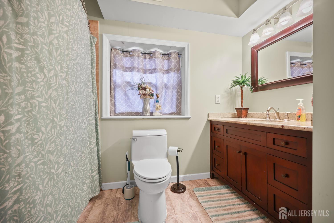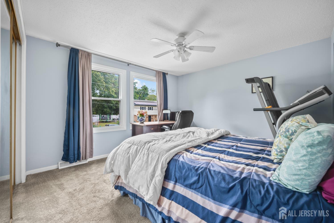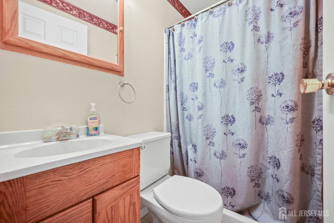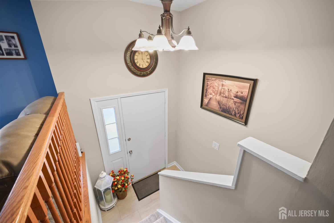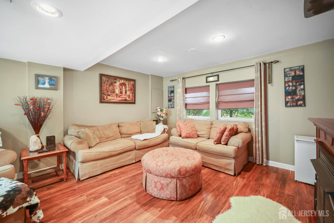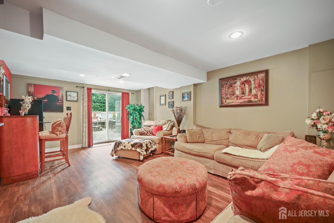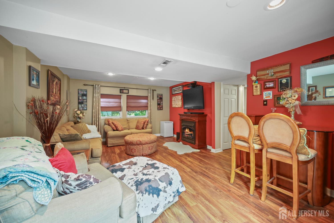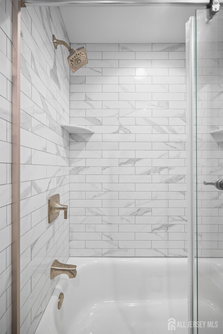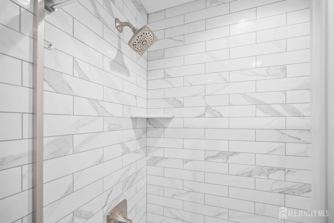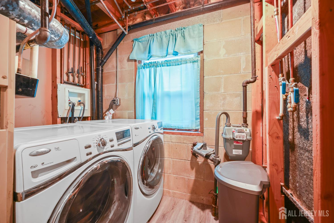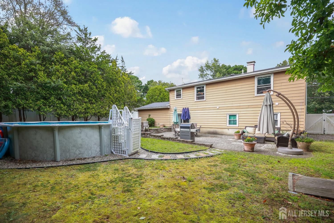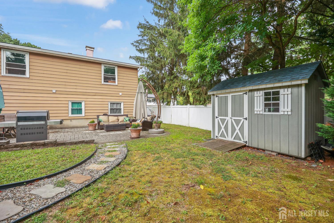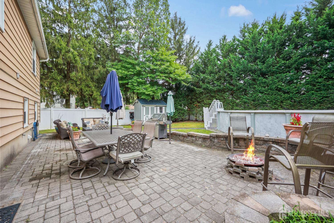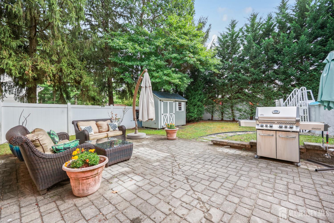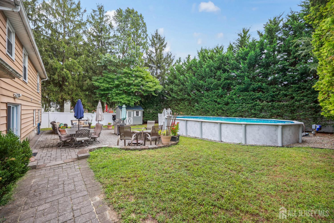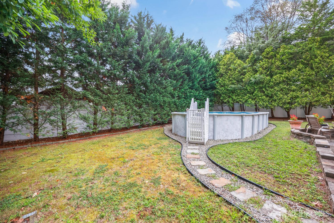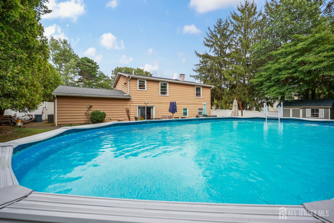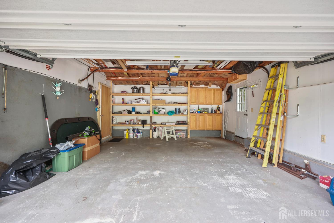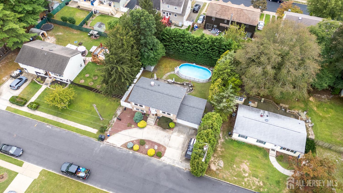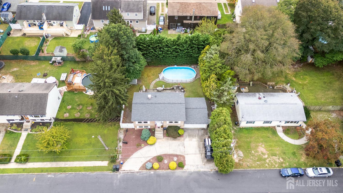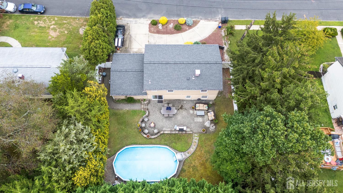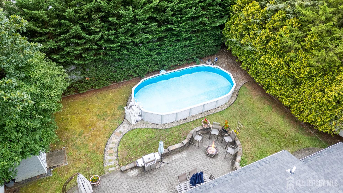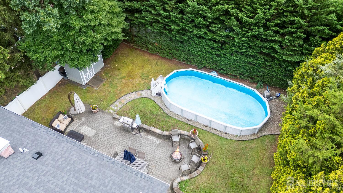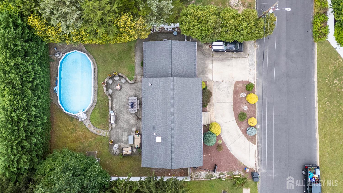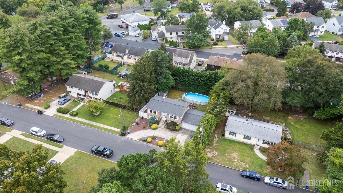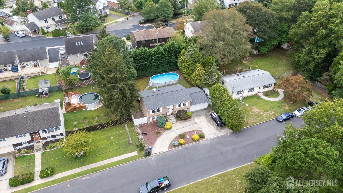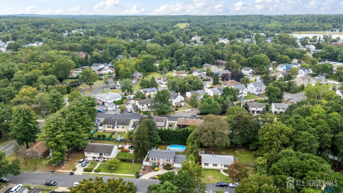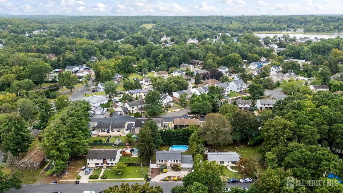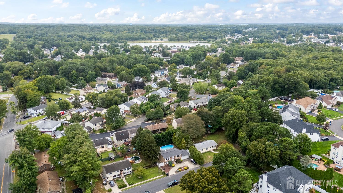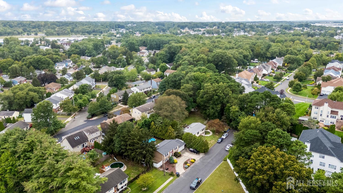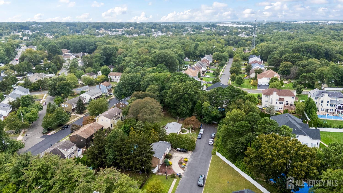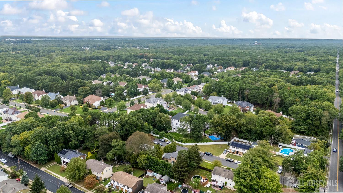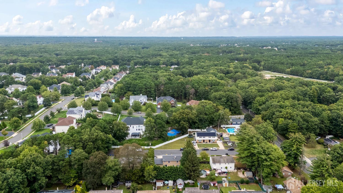3 Worth Street, Jamesburg NJ 08831
Jamesburg, NJ 08831
Sq. Ft.
1,644Beds
3Baths
3.00Year Built
1985Garage
2Pool
No
Welcome home! Spacious, light filled bilevel. Beautifully kept, move-in condition. Forever view storm door. Formal living room with a ceiling fan. EIK, tons of oak cabinets including several rollouts/organizers, subway tile backsplash, Granite countertops, island with pendant lighting, ceiling fan with a light over the breakfast area, new SS built-in microwave and a five-burner gas range boasting a double oven. SS undermount sink. Portrait and crown molding. Raised panel doors. Two bedrooms and an updated full bathroom complete the upper level. Lower level has the primary bedroom with its own full bath, recessed lighting and a double closet. Deep under the staircase closet. And another full bath, perfect for guests. Great room with recessed lighting and a glass sliding door to the yard. 40 X 18 stone patio and a fire pit. 30 X 15 above ground, saltwater swimming pool. 6 X 10 shed. Extremely large two car attached garage. Oversized driveway and lovely landscaping. PVC fenced in yard.
Courtesy of NEW JERSEY REALTY, LLC.
$539,900
Sep 12, 2025
$539,900
99 days on market
Listing office changed from NEW JERSEY REALTY, LLC. to .
Listing office changed from to NEW JERSEY REALTY, LLC..
Listing office changed from NEW JERSEY REALTY, LLC. to .
Listing office changed from to NEW JERSEY REALTY, LLC..
Listing office changed from NEW JERSEY REALTY, LLC. to .
Price reduced to $539,900.
Listing office changed from to NEW JERSEY REALTY, LLC..
Listing office changed from NEW JERSEY REALTY, LLC. to .
Listing office changed from to NEW JERSEY REALTY, LLC..
Listing office changed from NEW JERSEY REALTY, LLC. to .
Listing office changed from to NEW JERSEY REALTY, LLC..
Listing office changed from NEW JERSEY REALTY, LLC. to .
Listing office changed from to NEW JERSEY REALTY, LLC..
Listing office changed from NEW JERSEY REALTY, LLC. to .
Listing office changed from to NEW JERSEY REALTY, LLC..
Listing office changed from NEW JERSEY REALTY, LLC. to .
Listing office changed from to NEW JERSEY REALTY, LLC..
Listing office changed from NEW JERSEY REALTY, LLC. to .
Listing office changed from to NEW JERSEY REALTY, LLC..
Price reduced to $539,900.
Listing office changed from NEW JERSEY REALTY, LLC. to .
Listing office changed from to NEW JERSEY REALTY, LLC..
Listing office changed from NEW JERSEY REALTY, LLC. to .
Listing office changed from to NEW JERSEY REALTY, LLC..
Listing office changed from NEW JERSEY REALTY, LLC. to .
Price reduced to $539,900.
Listing office changed from to NEW JERSEY REALTY, LLC..
Listing office changed from NEW JERSEY REALTY, LLC. to .
Listing office changed from to NEW JERSEY REALTY, LLC..
Listing office changed from NEW JERSEY REALTY, LLC. to .
Price reduced to $539,900.
Listing office changed from to NEW JERSEY REALTY, LLC..
Listing office changed from NEW JERSEY REALTY, LLC. to .
Listing office changed from to NEW JERSEY REALTY, LLC..
Listing office changed from NEW JERSEY REALTY, LLC. to .
Listing office changed from to NEW JERSEY REALTY, LLC..
Listing office changed from NEW JERSEY REALTY, LLC. to .
Price reduced to $539,900.
Listing office changed from to NEW JERSEY REALTY, LLC..
Price reduced to $539,900.
Price reduced to $539,900.
Price reduced to $539,900.
Price reduced to $539,900.
Price reduced to $539,900.
Listing office changed from NEW JERSEY REALTY, LLC. to .
Price reduced to $539,900.
Property Details
Beds: 3
Baths: 3
Half Baths: 0
Total Number of Rooms: 6
Master Bedroom Features: Full Bath
Kitchen Features: Granite/Corian Countertops, Kitchen Island, Eat-in Kitchen
Appliances: Self Cleaning Oven, Dishwasher, Dryer, Gas Range/Oven, Microwave, Refrigerator, Washer
Has Fireplace: No
Number of Fireplaces: 0
Has Heating: Yes
Heating: Forced Air
Cooling: Central Air, Ceiling Fan(s)
Flooring: Carpet, Ceramic Tile, Wood
Basement: Slab
Window Features: Insulated Windows, Blinds
Interior Details
Property Class: Single Family Residence
Architectural Style: Bi-Level
Building Sq Ft: 1,644
Year Built: 1985
Stories: 2
Levels: Two, Bi-Level
Is New Construction: No
Has Private Pool: No
Has Spa: No
Has View: No
Has Garage: Yes
Has Attached Garage: Yes
Garage Spaces: 2
Has Carport: No
Carport Spaces: 0
Covered Spaces: 2
Has Open Parking: Yes
Other Available Parking: Oversized Vehicles Allowed
Other Structures: Shed(s)
Parking Features: 2 Car Width, 2 Cars Deep, Circular Driveway, Garage, Attached, Built-In Garage, Oversized, Garage Door Opener, Parking Pad, Driveway
Total Parking Spaces: 0
Exterior Details
Lot Size (Acres): 0.1722
Lot Area: 0.1722
Lot Dimensions: 100.00 x 75.00
Lot Size (Square Feet): 7,501
Exterior Features: Barbecue, Patio, Fencing/Wall, Storage Shed, Yard, Insulated Pane Windows
Fencing: Fencing/Wall
Roof: Asphalt
Patio and Porch Features: Patio
On Waterfront: No
Property Attached: No
Utilities / Green Energy Details
Gas: Natural Gas
Sewer: Sewer Charge, Public Sewer
Water Source: Public
# of Electric Meters: 0
# of Gas Meters: 0
# of Water Meters: 0
HOA and Financial Details
Annual Taxes: $8,563.00
Has Association: No
Association Fee: $0.00
Association Fee 2: $0.00
Association Fee 2 Frequency: Monthly
Similar Listings
- SqFt.2,044
- Beds4
- Baths2+1½
- Garage2
- PoolNo
- SqFt.2,016
- Beds3
- Baths2+1½
- Garage2
- PoolNo
- SqFt.1,850
- Beds3
- Baths2+1½
- Garage1
- PoolNo
- SqFt.1,850
- Beds3
- Baths2+1½
- Garage1
- PoolNo

 Back to search
Back to search