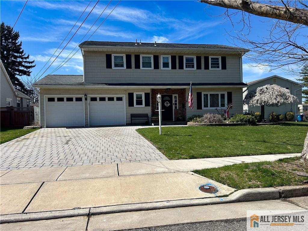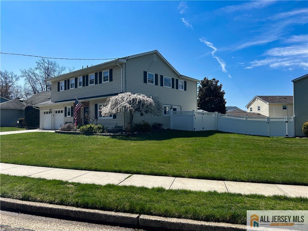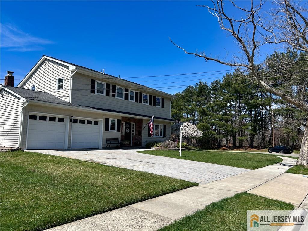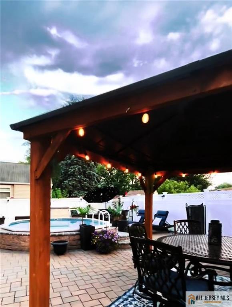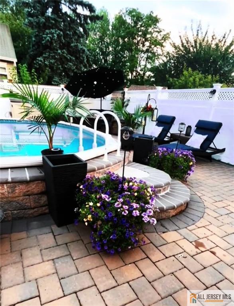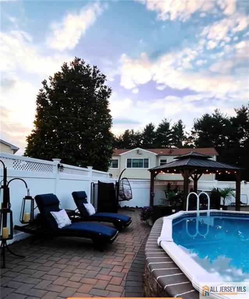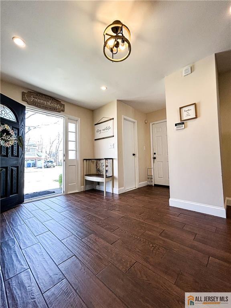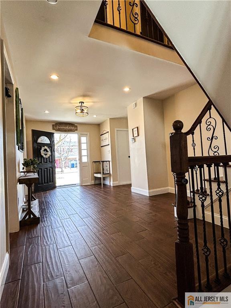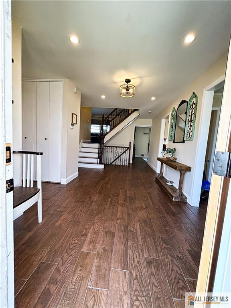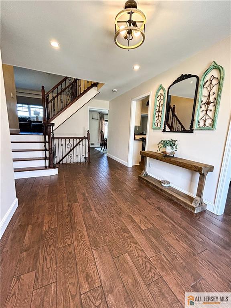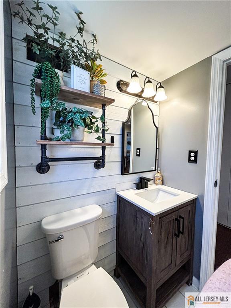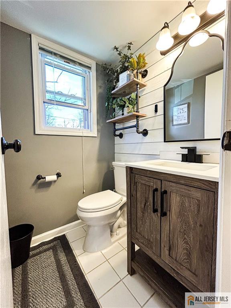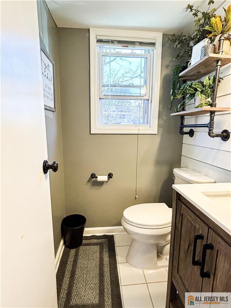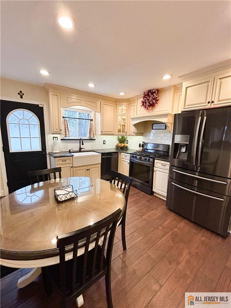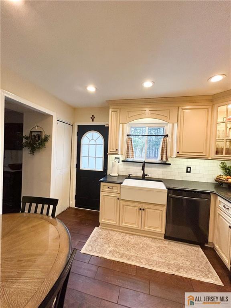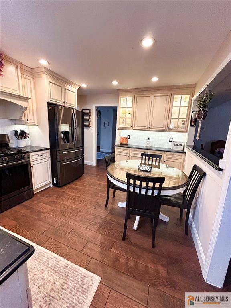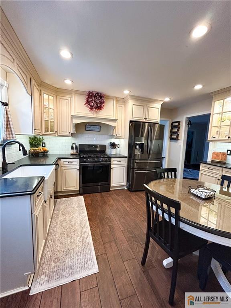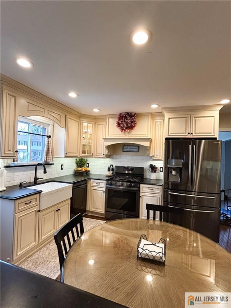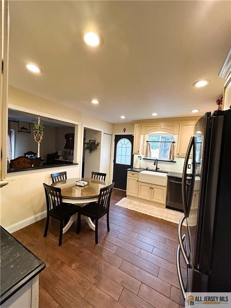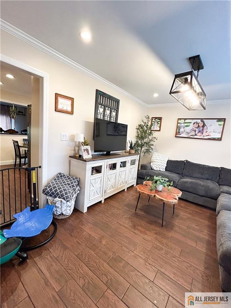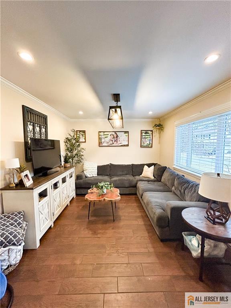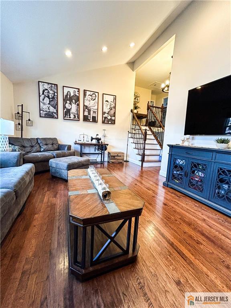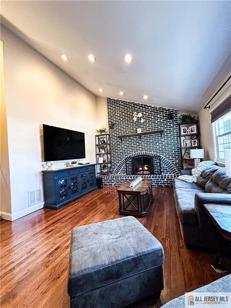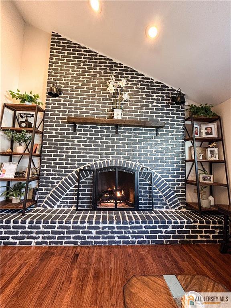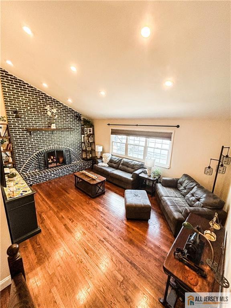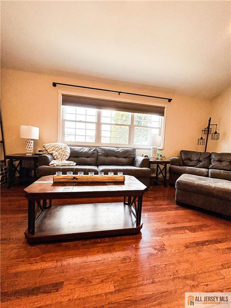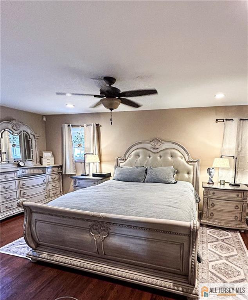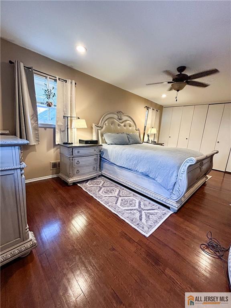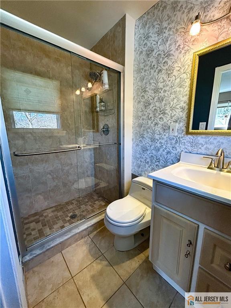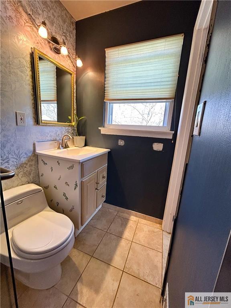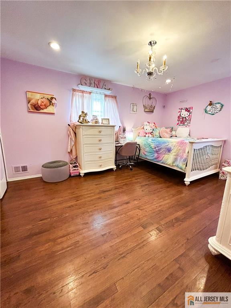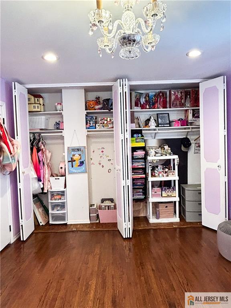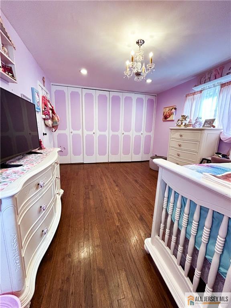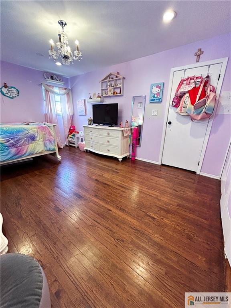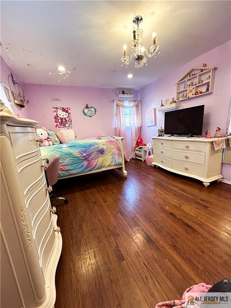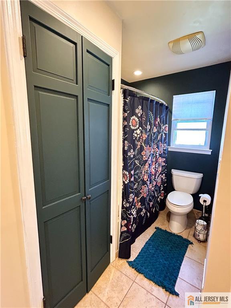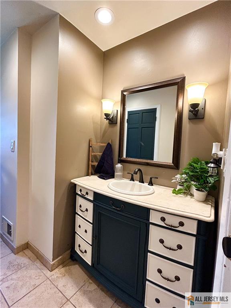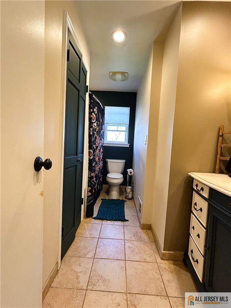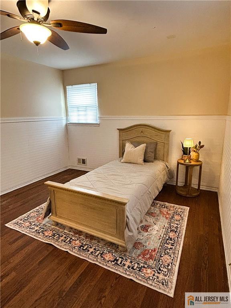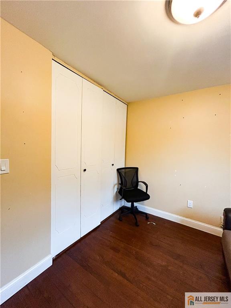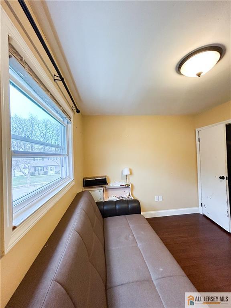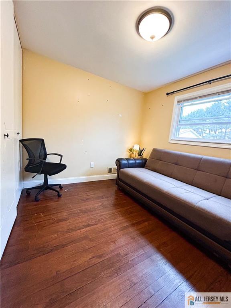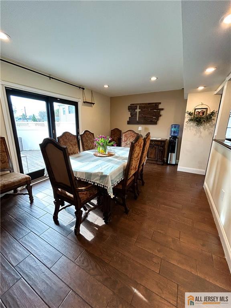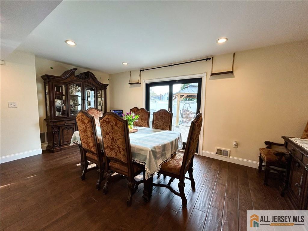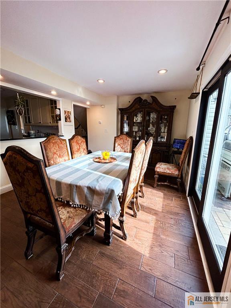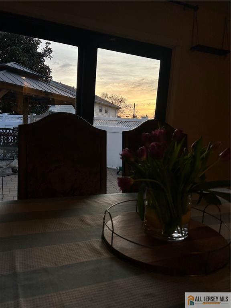30 Briscoe Terrace, Hazlet NJ 07730
Hazlet, NJ 07730
Sq. Ft.
2,201Beds
4Baths
2.50Year Built
1966Garage
2Pool
No
BEAUTIFUL Colonial Split-Level Home located in Sought-After section of Hazlet. Welcome to this charming 4-bedroom, 2.5-bathroom Colonial Split-Level home, located in the highly desirable Raritan Valley area of Hazlet. This home combines timeless charm with modern upgrades, offering the perfect balance of comfort and style. Step inside to find gleaming hardwood floors throughout, creating a warm and inviting atmosphere. The spacious living room, family room and formal dining room provide ample space for entertaining family and friends. The newer eat-in kitchen, features quartz countertops, sleek stainless steel appliances, ideal for home cooking enthusiasts. Relax and unwind in the cozy family room with a gas fireplace, adding both ambiance and warmth. The home is equipped with recessed lighting as well as a newer furnace and air conditioning (2022) for year-round comfort. 2 car garage has a Tesla charger. Outside, the fenced backyard is an entertainer's dream, with a gorgeous gazebo and a large above-ground pool that has been professionally placed in the ground and includes a retractable pool fence, making it an ideal space for summer fun. Pavers throughout the yard and driveway add to the elegance of the property, creating a low-maintenance yet sophisticated outdoor space. Outdoor shed is staying. This is a premium size lot for the area with the bonus of views of wooded tree area. Front yard has inground sprinkler system for easy lawn care, Solar panels are an added benefit for utility expense. With 4 spacious bedrooms and 2.5 bathrooms, this home is perfect for growing families or those who love to host. The location provides easy access to shopping, dining, and major transportation routes, making it a commuter's paradise. Don't miss your chance to own this stunning home in Hazlet's coveted Raritan Valley! Call to Schedule your showing today for this lovely EAST Facing home.
Courtesy of PARTNERS REALTY GROUP
$785,000
Apr 9, 2025
$785,000
286 days on market
Listing office changed from PARTNERS REALTY GROUP to .
Listing office changed from to PARTNERS REALTY GROUP.
Listing office changed from PARTNERS REALTY GROUP to .
Listing office changed from to PARTNERS REALTY GROUP.
Listing office changed from PARTNERS REALTY GROUP to .
Listing office changed from to PARTNERS REALTY GROUP.
Listing office changed from PARTNERS REALTY GROUP to .
Listing office changed from to PARTNERS REALTY GROUP.
Listing office changed from PARTNERS REALTY GROUP to .
Listing office changed from to PARTNERS REALTY GROUP.
Listing office changed from PARTNERS REALTY GROUP to .
Listing office changed from to PARTNERS REALTY GROUP.
Listing office changed from PARTNERS REALTY GROUP to .
Listing office changed from to PARTNERS REALTY GROUP.
Listing office changed from PARTNERS REALTY GROUP to .
Listing office changed from to PARTNERS REALTY GROUP.
Listing office changed from PARTNERS REALTY GROUP to .
Listing office changed from to PARTNERS REALTY GROUP.
Property Details
Beds: 4
Baths: 2
Half Baths: 1
Total Number of Rooms: 8
Master Bedroom Features: Full Bath
Dining Room Features: Formal Dining Room
Kitchen Features: Eat-in Kitchen
Appliances: Self Cleaning Oven, Dishwasher, Gas Range/Oven, Refrigerator, Gas Water Heater
Has Fireplace: Yes
Number of Fireplaces: 1
Fireplace Features: Gas
Has Heating: Yes
Heating: Forced Air
Cooling: Central Air, Ceiling Fan(s)
Flooring: Ceramic Tile, Wood
Basement: Partial, Laundry Facilities, Utility Room
Interior Details
Property Class: Single Family Residence
Architectural Style: Colonial, Split Level
Building Sq Ft: 2,201
Year Built: 1966
Stories: 2
Levels: Three Or More, Multi/Split
Is New Construction: No
Has Private Pool: No
Pool Features: In Ground
Has Spa: No
Has View: No
Direction Faces: East
Has Garage: Yes
Has Attached Garage: No
Garage Spaces: 2
Has Carport: No
Carport Spaces: 0
Covered Spaces: 2
Has Open Parking: Yes
Parking Features: 2 Car Width, Driveway, On Street
Total Parking Spaces: 0
Exterior Details
Lot Size (Acres): 0.1745
Lot Area: 0.1745
Lot Dimensions: 76X100
Lot Size (Square Feet): 7,601
Exterior Features: Barbecue
Roof: Asphalt
On Waterfront: No
Property Attached: No
Utilities / Green Energy Details
Gas: Natural Gas
Sewer: Public Sewer
Water Source: Public
# of Electric Meters: 0
# of Gas Meters: 0
# of Water Meters: 0
Power Production Type: Photovoltaics
HOA and Financial Details
Annual Taxes: $12,038.00
Has Association: No
Association Fee: $0.00
Association Fee 2: $0.00
Association Fee 2 Frequency: Monthly
Similar Listings
- SqFt.2,250
- Beds4
- Baths2+1½
- Garage2
- PoolNo
- SqFt.2,250
- Beds4
- Baths2+1½
- Garage2
- PoolNo
- SqFt.2,250
- Beds4
- Baths2+1½
- Garage2
- PoolNo
- SqFt.2,201
- Beds4
- Baths2+1½
- Garage2
- PoolNo

 Back to search
Back to search