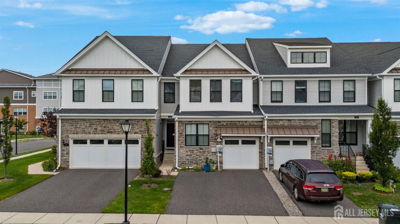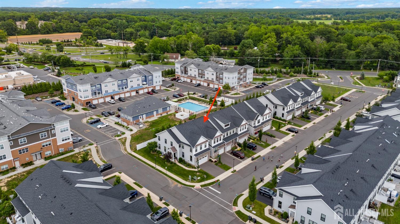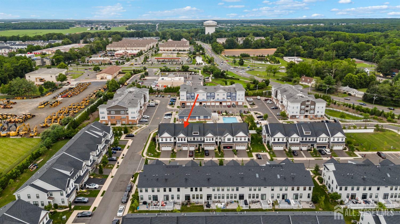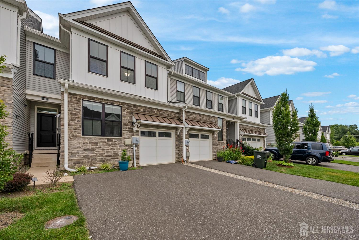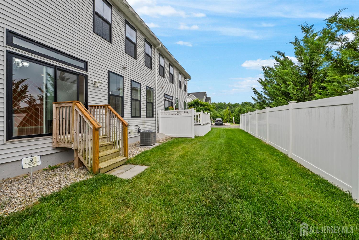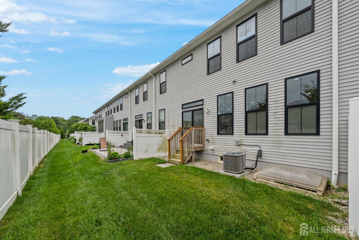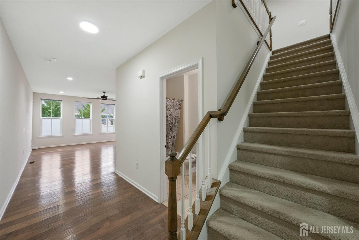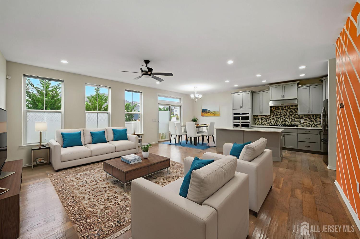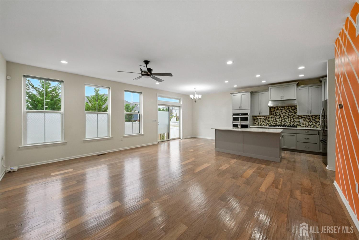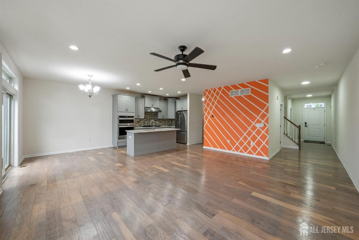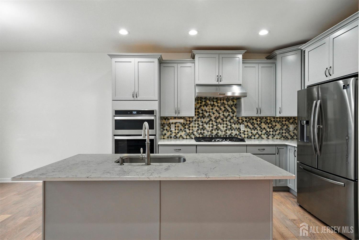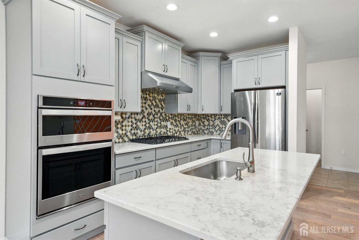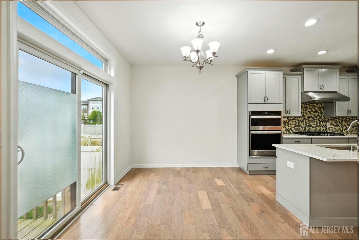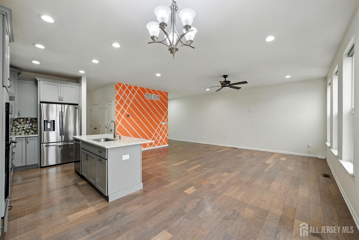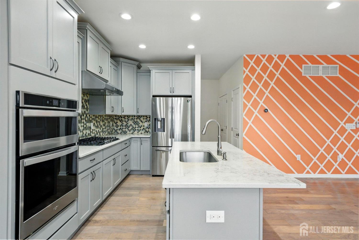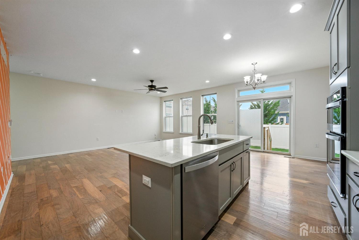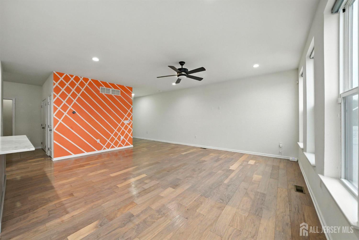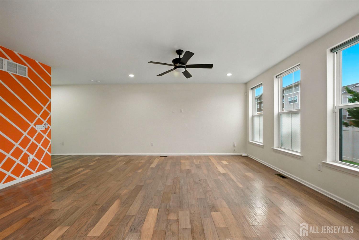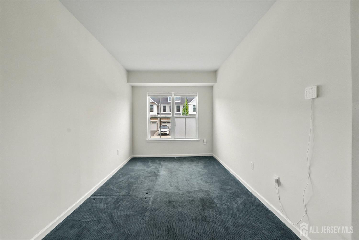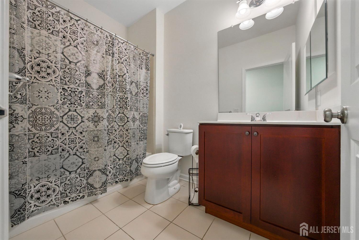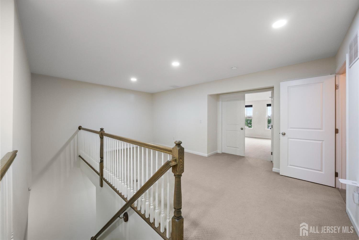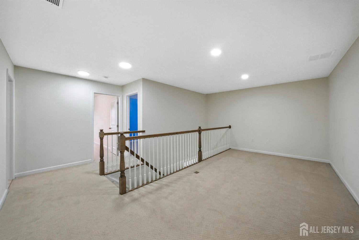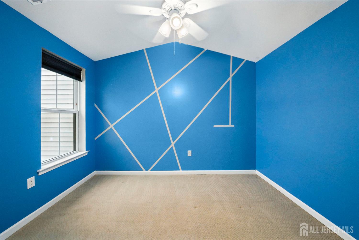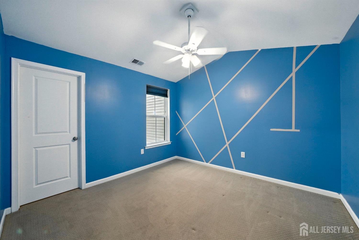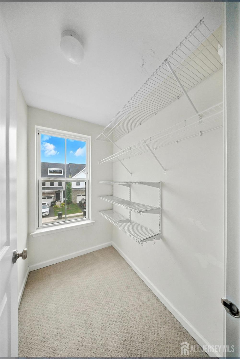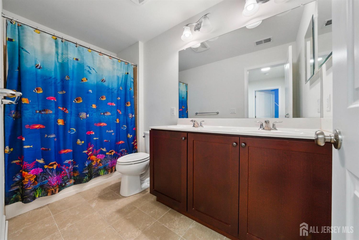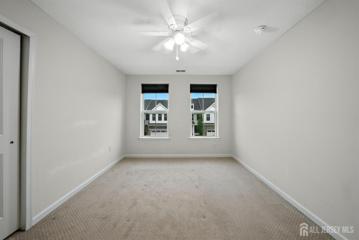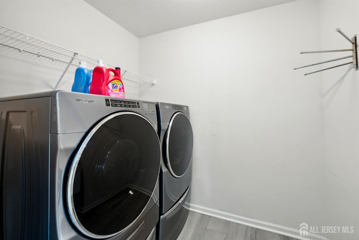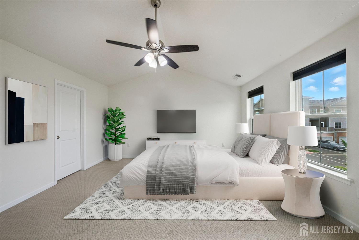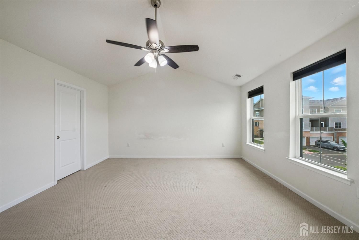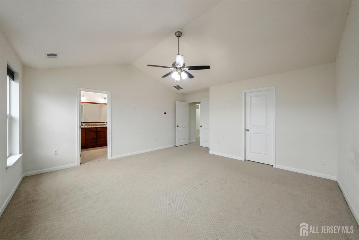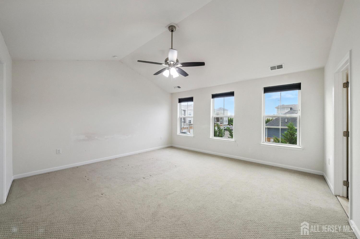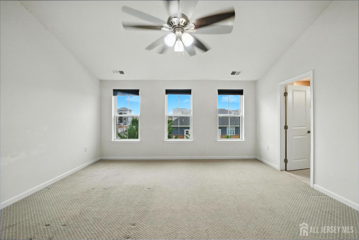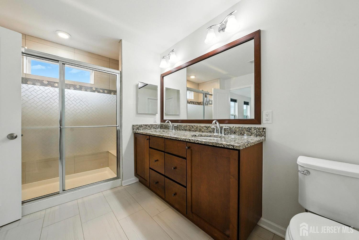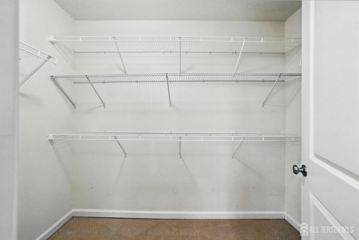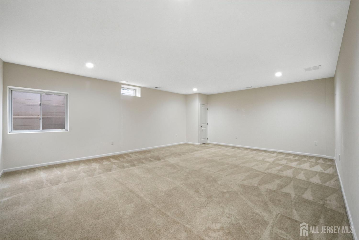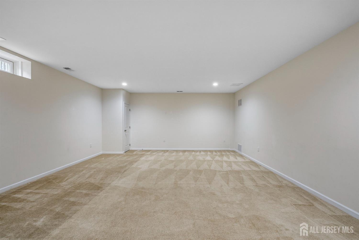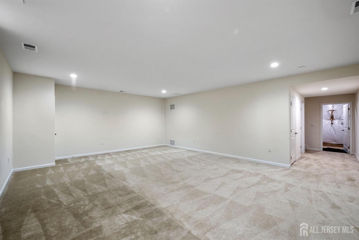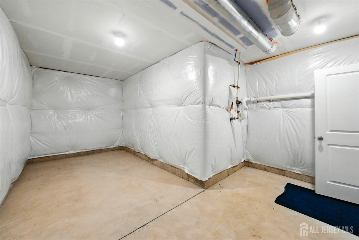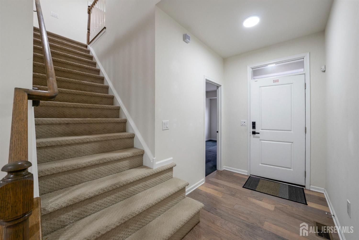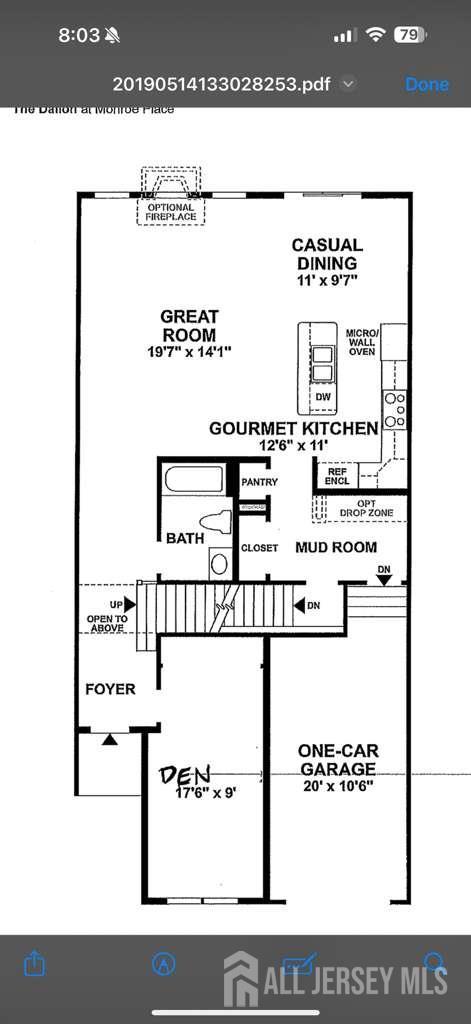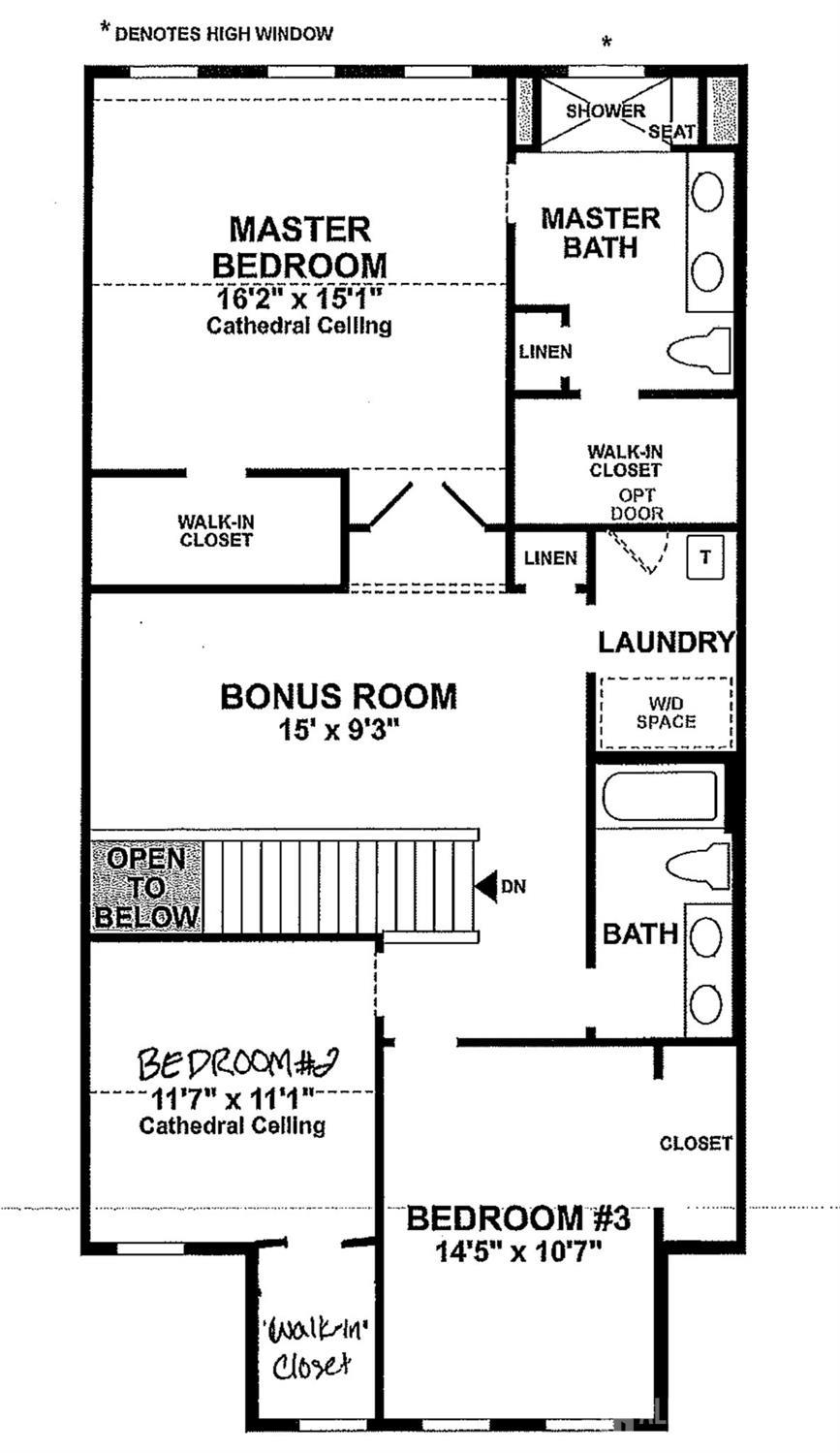30 Clover Lane, Monroe NJ 08831
Monroe, NJ 08831
Sq. Ft.
2,395Beds
4Baths
3.00Year Built
2019Garage
1Pool
No
Welcome to Your Dream Toll Brothers Townhome in Monroe Place Built: 2019 by Toll Brothers. Highlights 4 Bedrooms and 3 Full bath, 4th Bedroom (Den) + Full Bath on 1st Floor (Ideal for guests or multi-generational living). Finished Basement - Includes additional storage space and flexible use for a media room, office, or gym with Rough-in place for a Full 4th bathroom. Upgrades worth $70,000 includes Premium finishes and features throughout. Total Living Space: ~2,400 sq ft + Finished Basement. This exquisite and spacious townhome blends modern luxury with thoughtful upgrades. Meticulously maintained, it offers the perfect balance of elegance, comfort, and convenience in one of the most sought-after neighborhoods. Property Features 4 Bedrooms: 3 + Den (convertible to 4th bedroom) Bathrooms: 3 full baths (with option for a 4th in basement) Upstairs Loft: Perfect for additional living space, office, or playroom. Master Suite: Spacious, with en-suite bath. Kitchen: Gourmet style with stainless steel appliances (cooktop, refrigerator, wall oven, microwave, dishwasher), granite countertops, ample cabinetry, and breakfast bar. 2 car Driveway with Garage with Fast EV Charger installed. Flooring: Hardwood throughout main living areas. Windows: Large, natural light-filled. This community features an advanced security system that goes beyond typical surveillance. Don't miss the opportunity to make this beautiful townhome yours !!!
Courtesy of KELLER WILLIAMS ELITE REALTORS
$799,900
Jul 10, 2025
$759,900
180 days on market
Listing office changed from KELLER WILLIAMS ELITE REALTORS to .
Listing office changed from to KELLER WILLIAMS ELITE REALTORS.
Listing office changed from KELLER WILLIAMS ELITE REALTORS to .
Listing office changed from to KELLER WILLIAMS ELITE REALTORS.
Price reduced to $799,900.
Listing office changed from KELLER WILLIAMS ELITE REALTORS to .
Price reduced to $799,900.
Listing office changed from to KELLER WILLIAMS ELITE REALTORS.
Listing office changed from KELLER WILLIAMS ELITE REALTORS to .
Listing office changed from to KELLER WILLIAMS ELITE REALTORS.
Listing office changed from KELLER WILLIAMS ELITE REALTORS to .
Listing office changed from to KELLER WILLIAMS ELITE REALTORS.
Listing office changed from KELLER WILLIAMS ELITE REALTORS to .
Listing office changed from to KELLER WILLIAMS ELITE REALTORS.
Listing office changed from KELLER WILLIAMS ELITE REALTORS to .
Listing office changed from to KELLER WILLIAMS ELITE REALTORS.
Listing office changed from KELLER WILLIAMS ELITE REALTORS to .
Listing office changed from to KELLER WILLIAMS ELITE REALTORS.
Listing office changed from KELLER WILLIAMS ELITE REALTORS to .
Listing office changed from to KELLER WILLIAMS ELITE REALTORS.
Listing office changed from KELLER WILLIAMS ELITE REALTORS to .
Listing office changed from to KELLER WILLIAMS ELITE REALTORS.
Price reduced to $799,900.
Price reduced to $799,900.
Price reduced to $799,900.
Listing office changed from KELLER WILLIAMS ELITE REALTORS to .
Listing office changed from to KELLER WILLIAMS ELITE REALTORS.
Listing office changed from KELLER WILLIAMS ELITE REALTORS to .
Price reduced to $799,900.
Listing office changed from to KELLER WILLIAMS ELITE REALTORS.
Listing office changed from KELLER WILLIAMS ELITE REALTORS to .
Listing office changed from to KELLER WILLIAMS ELITE REALTORS.
Listing office changed from KELLER WILLIAMS ELITE REALTORS to .
Price reduced to $799,900.
Listing office changed from to KELLER WILLIAMS ELITE REALTORS.
Listing office changed from KELLER WILLIAMS ELITE REALTORS to .
Price reduced to $799,900.
Listing office changed from to KELLER WILLIAMS ELITE REALTORS.
Price reduced to $799,900.
Listing office changed from KELLER WILLIAMS ELITE REALTORS to .
Listing office changed from to KELLER WILLIAMS ELITE REALTORS.
Listing office changed from KELLER WILLIAMS ELITE REALTORS to .
Listing office changed from to KELLER WILLIAMS ELITE REALTORS.
Listing office changed from KELLER WILLIAMS ELITE REALTORS to .
Listing office changed from to KELLER WILLIAMS ELITE REALTORS.
Price reduced to $759,900.
Listing office changed from to KELLER WILLIAMS ELITE REALTORS.
Listing office changed from KELLER WILLIAMS ELITE REALTORS to .
Listing office changed from to KELLER WILLIAMS ELITE REALTORS.
Price reduced to $759,900.
Listing office changed from KELLER WILLIAMS ELITE REALTORS to .
Listing office changed from to KELLER WILLIAMS ELITE REALTORS.
Listing office changed from KELLER WILLIAMS ELITE REALTORS to .
Listing office changed from to KELLER WILLIAMS ELITE REALTORS.
Price reduced to $759,900.
Listing office changed from KELLER WILLIAMS ELITE REALTORS to .
Price reduced to $759,900.
Price reduced to $759,900.
Listing office changed from to KELLER WILLIAMS ELITE REALTORS.
Listing office changed from KELLER WILLIAMS ELITE REALTORS to .
Listing office changed from to KELLER WILLIAMS ELITE REALTORS.
Listing office changed from KELLER WILLIAMS ELITE REALTORS to .
Listing office changed from to KELLER WILLIAMS ELITE REALTORS.
Listing office changed from KELLER WILLIAMS ELITE REALTORS to .
Listing office changed from to KELLER WILLIAMS ELITE REALTORS.
Price reduced to $759,900.
Listing office changed from KELLER WILLIAMS ELITE REALTORS to .
Listing office changed from to KELLER WILLIAMS ELITE REALTORS.
Listing office changed from KELLER WILLIAMS ELITE REALTORS to .
Listing office changed from to KELLER WILLIAMS ELITE REALTORS.
Listing office changed from KELLER WILLIAMS ELITE REALTORS to .
Listing office changed from to KELLER WILLIAMS ELITE REALTORS.
Listing office changed from KELLER WILLIAMS ELITE REALTORS to .
Price reduced to $759,900.
Price reduced to $759,900.
Price reduced to $759,900.
Listing office changed from to KELLER WILLIAMS ELITE REALTORS.
Price reduced to $759,900.
Listing office changed from KELLER WILLIAMS ELITE REALTORS to .
Listing office changed from to KELLER WILLIAMS ELITE REALTORS.
Price reduced to $759,900.
Price reduced to $759,900.
Listing office changed from KELLER WILLIAMS ELITE REALTORS to .
Price reduced to $759,900.
Price reduced to $759,900.
Listing office changed from to KELLER WILLIAMS ELITE REALTORS.
Listing office changed from KELLER WILLIAMS ELITE REALTORS to .
Listing office changed from to KELLER WILLIAMS ELITE REALTORS.
Listing office changed from KELLER WILLIAMS ELITE REALTORS to .
Price reduced to $759,900.
Listing office changed from to KELLER WILLIAMS ELITE REALTORS.
Listing office changed from KELLER WILLIAMS ELITE REALTORS to .
Listing office changed from to KELLER WILLIAMS ELITE REALTORS.
Listing office changed from KELLER WILLIAMS ELITE REALTORS to .
Listing office changed from to KELLER WILLIAMS ELITE REALTORS.
Listing office changed from KELLER WILLIAMS ELITE REALTORS to .
Listing office changed from to KELLER WILLIAMS ELITE REALTORS.
Listing office changed from KELLER WILLIAMS ELITE REALTORS to .
Listing office changed from to KELLER WILLIAMS ELITE REALTORS.
Listing office changed from KELLER WILLIAMS ELITE REALTORS to .
Listing office changed from to KELLER WILLIAMS ELITE REALTORS.
Listing office changed from KELLER WILLIAMS ELITE REALTORS to .
Listing office changed from to KELLER WILLIAMS ELITE REALTORS.
Price reduced to $759,900.
Property Details
Beds: 4
Baths: 3
Half Baths: 0
Total Number of Rooms: 8
Master Bedroom Features: Full Bath
Dining Room Features: Living Dining Combo
Kitchen Features: Granite/Corian Countertops, Kitchen Island, Eat-in Kitchen
Appliances: Self Cleaning Oven, Dishwasher, Dryer, Exhaust Fan, Microwave, Refrigerator, Range, Oven, Washer, Gas Water Heater
Has Fireplace: No
Number of Fireplaces: 0
Has Heating: Yes
Heating: Forced Air
Cooling: Central Air
Flooring: Carpet, Ceramic Tile, See Remarks, Wood
Basement: Finished, Interior Entry
Window Features: Blinds
Interior Details
Property Class: Townhouse,Condo/TH
Structure Type: Townhouse
Architectural Style: Townhouse
Building Sq Ft: 2,395
Year Built: 2019
Stories: 3
Levels: At Grade
Is New Construction: No
Has Private Pool: No
Has Spa: Yes
Spa Features: Bath
Has View: No
Has Garage: Yes
Has Attached Garage: Yes
Garage Spaces: 1
Has Carport: No
Carport Spaces: 0
Covered Spaces: 1
Has Open Parking: Yes
Parking Features: 2 Car Width, Garage, Attached, Driveway, On Street, Unassigned
Total Parking Spaces: 0
Exterior Details
Lot Size (Acres): 0.0561
Lot Area: 0.0561
Lot Dimensions: 0.00 x 0.00
Lot Size (Square Feet): 2,444
Exterior Features: Sidewalk, Yard
Roof: Asphalt
On Waterfront: No
Property Attached: No
Utilities / Green Energy Details
Gas: Natural Gas
Sewer: Public Sewer
Water Source: Public
# of Electric Meters: 0
# of Gas Meters: 0
# of Water Meters: 0
Community and Neighborhood Details
HOA and Financial Details
Annual Taxes: $12,659.00
Has Association: Yes
Association Fee: $0.00
Association Fee 2: $0.00
Association Fee 2 Frequency: Monthly
Association Fee Includes: Common Area Maintenance, See remarks, Snow Removal, Trash
Similar Listings
- SqFt.2,516
- Beds3
- Baths2+1½
- Garage2
- PoolNo
- SqFt.2,539
- Beds4
- Baths2+1½
- Garage0
- PoolNo
- SqFt.2,870
- Beds5
- Baths2+2½
- Garage2
- PoolNo
- SqFt.2,684
- Beds3
- Baths2+1½
- Garage2
- PoolNo

 Back to search
Back to search