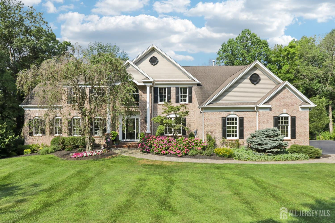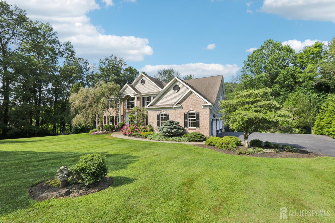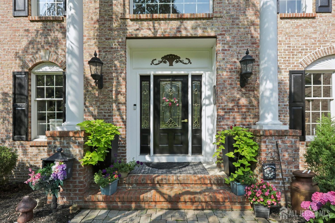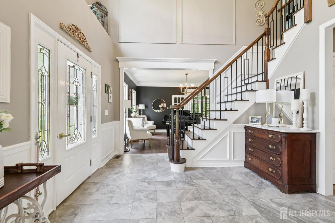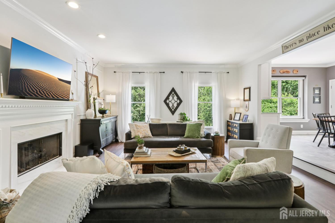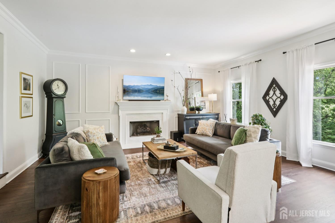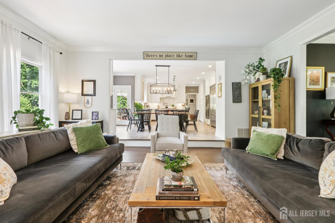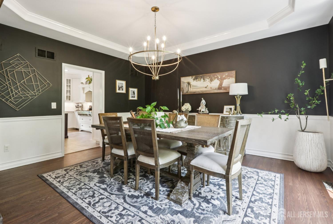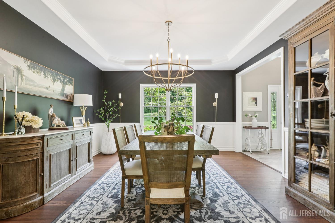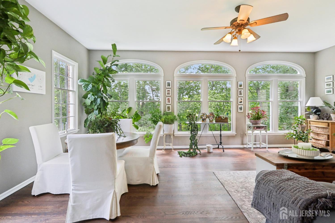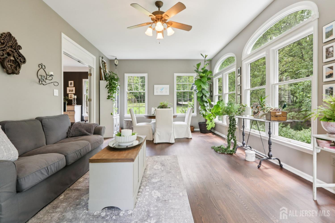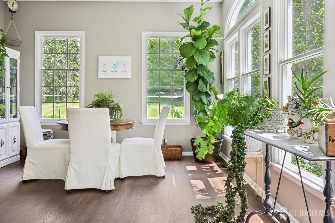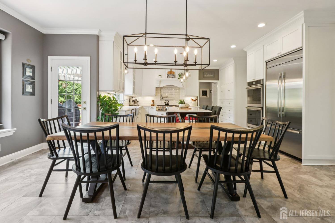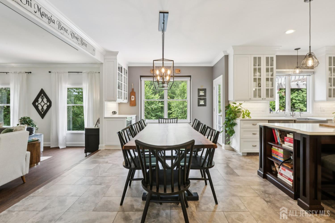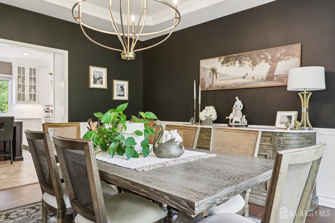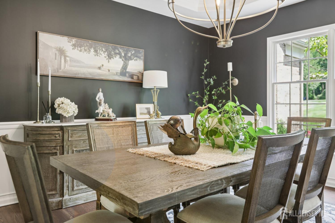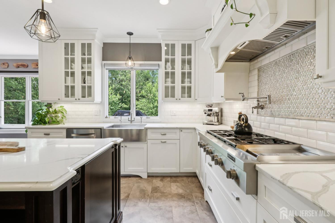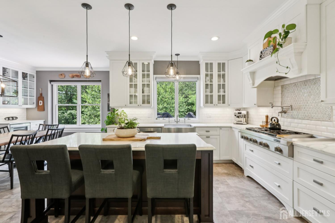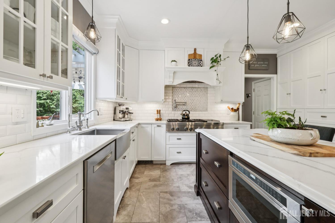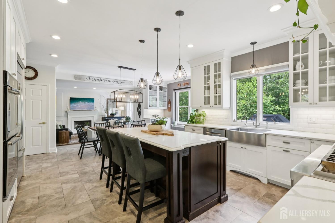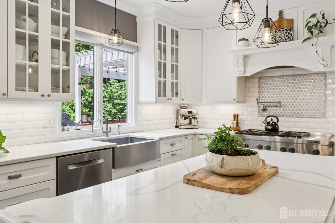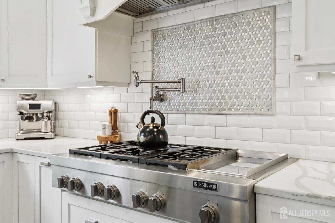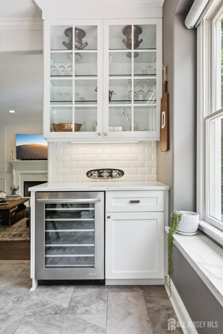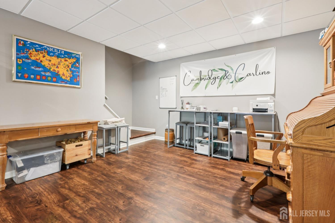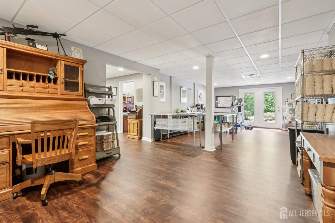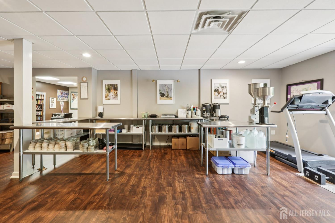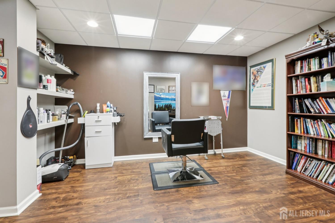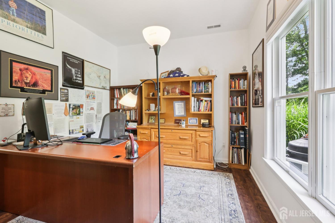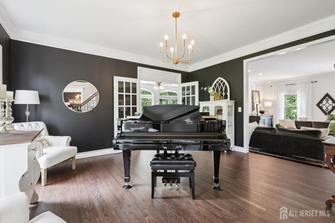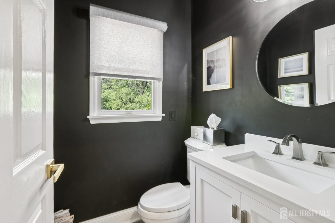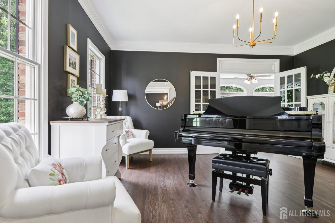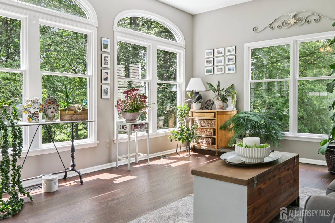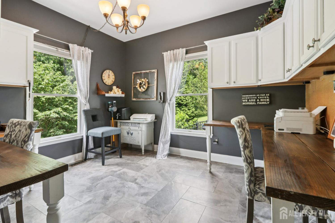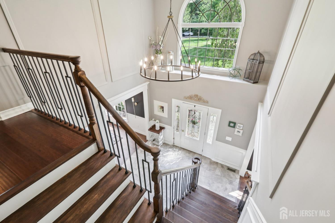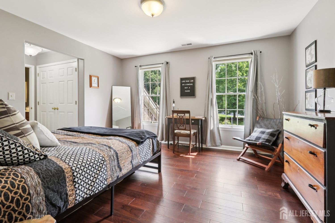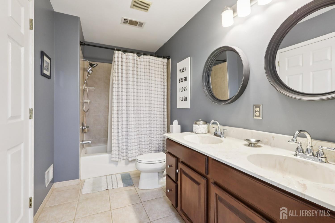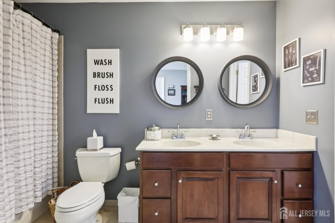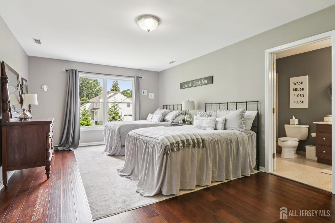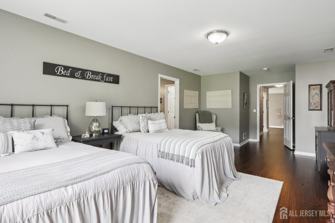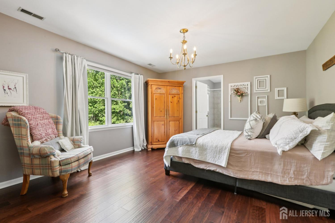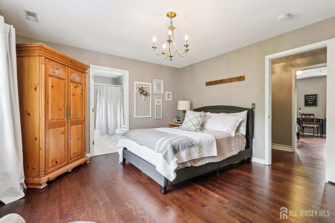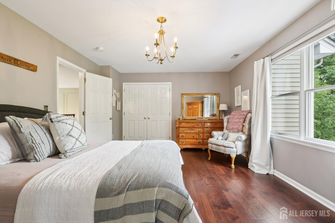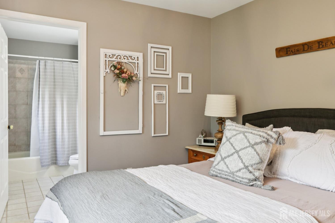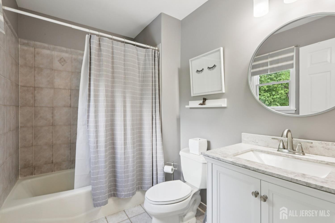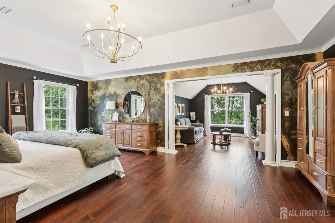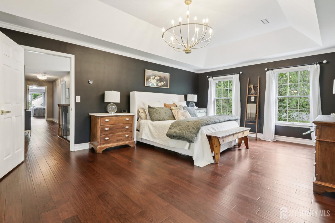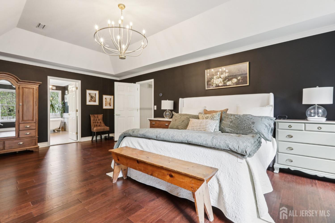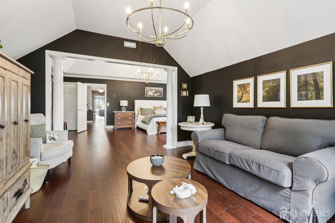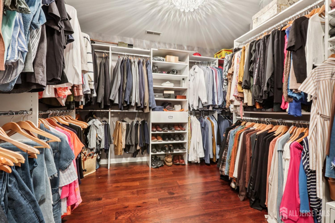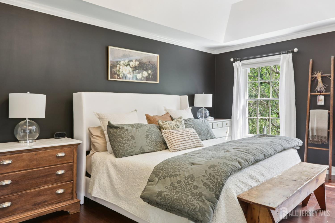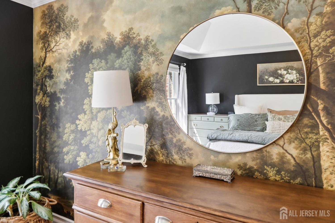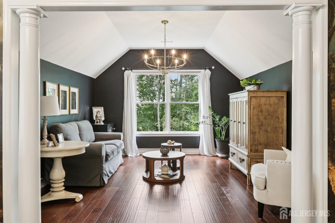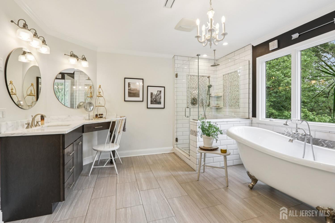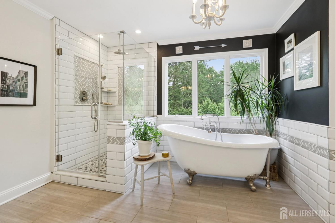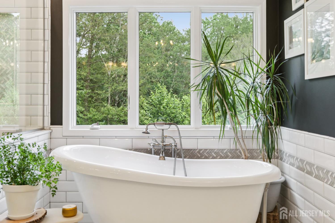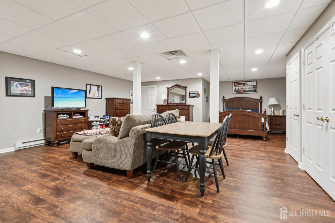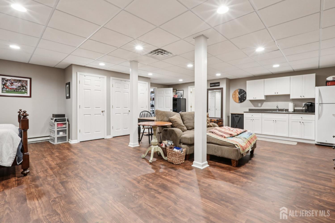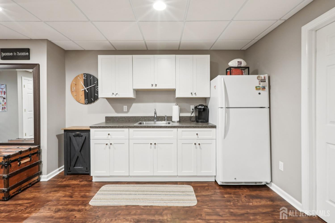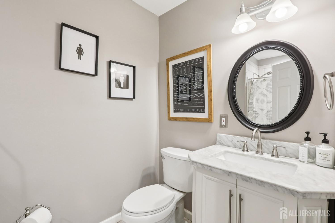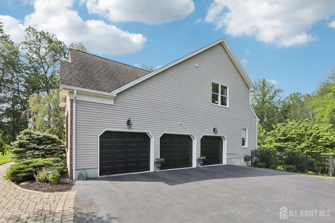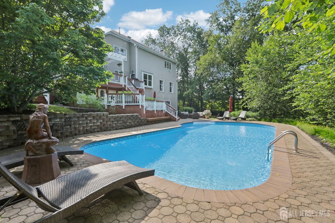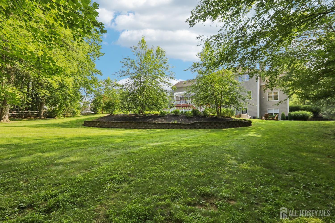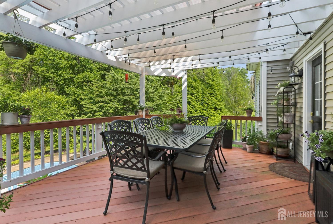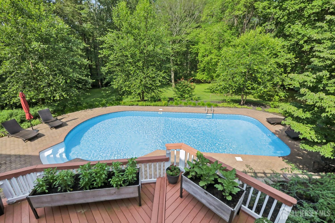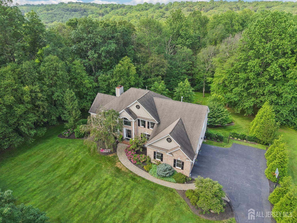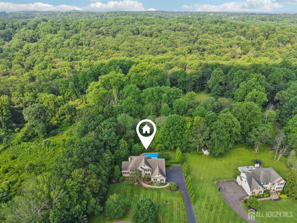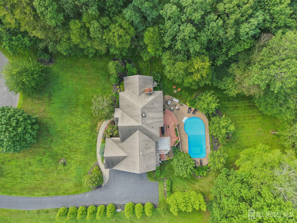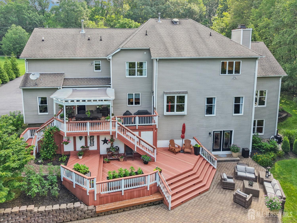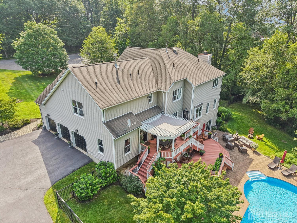30 Cowie Road, Chester Twp NJ 07930
Chester Twp, NJ 07930
Beds
4Baths
4.50Year Built
1998Garage
3Pool
No
Step into a gracious foyer and experience over 5,000 sq ft of space including the finished basement, in this meticulously maintained and thoughtfully updated home. The main level flows through refined formal rooms, a sunroom, and living room with gas fireplace, anchored by a gourmet kitchen with premium appliances and breakfast nook. A two-tier deck extends from the kitchen, enhancing indoor-outdoor living. Upstairs features updated engineered hardwood flooring and four bedrooms, including a luxurious primary suite with sitting area, renovated bath, and custom walk-in closet system. Additional bedrooms include a junior suite and an oversized room with dual walk-ins and Jack-and-Jill bath. The fully finished walkout basement adds versatility with a summer kitchen, office, flex space, and a spacious family room opening to a paver patio and built-in pool. Privately sited on a cul-de-sac in Chester Township, this home is moments from over 7 miles of preserved trails, and served by top-ranked Chester and West Morris Mendham schools a rare blend of comfort, lifestyle, and enduring value.
Courtesy of HOWARD HANNA RAND REALTY
$1,500,000
Jul 15, 2025
$1,600,000
18 days on market
Listing office changed from HOWARD HANNA RAND REALTY to .
Listing office changed from to HOWARD HANNA RAND REALTY.
Listing office changed from HOWARD HANNA RAND REALTY to .
Listing office changed from to HOWARD HANNA RAND REALTY.
Listing office changed from HOWARD HANNA RAND REALTY to .
Price increased to $1,600,000.
Listing office changed from HOWARD HANNA RAND REALTY to .
Price increased to $1,600,000.
Listing office changed from to HOWARD HANNA RAND REALTY.
Listing office changed from HOWARD HANNA RAND REALTY to .
Listing office changed from to HOWARD HANNA RAND REALTY.
Listing office changed from HOWARD HANNA RAND REALTY to .
Listing office changed from to HOWARD HANNA RAND REALTY.
Listing office changed from HOWARD HANNA RAND REALTY to .
Price increased to $1,600,000.
Price reduced to $1,600,000.
Property Details
Beds: 4
Baths: 4
Half Baths: 1
Total Number of Rooms: 16
Master Bedroom Features: Sitting Area, Full Bath, Walk-In Closet(s)
Dining Room Features: Formal Dining Room
Kitchen Features: Granite/Corian Countertops, Breakfast Bar, Kitchen Island, Separate Dining Area
Appliances: Self Cleaning Oven, Dishwasher, Gas Range/Oven, Jennaire Type, Exhaust Fan, Microwave, Refrigerator, Gas Water Heater
Has Fireplace: Yes
Number of Fireplaces: 1
Fireplace Features: Gas
Has Heating: Yes
Heating: Forced Air
Cooling: Central Air, Ceiling Fan(s), Zoned
Flooring: Ceramic Tile, Wood
Basement: Finished, Bath Full, Recreation Room, Storage Space, Utility Room, Kitchen
Window Features: Blinds
Interior Details
Property Class: Single Family Residence
Architectural Style: Colonial
Building Sq Ft: 0
Year Built: 1998
Stories: 4
Levels: Three Or More
Is New Construction: No
Has Private Pool: No
Pool Features: In Ground
Has Spa: No
Has View: No
Has Garage: Yes
Has Attached Garage: Yes
Garage Spaces: 3
Has Carport: No
Carport Spaces: 0
Covered Spaces: 3
Has Open Parking: Yes
Parking Features: 1 Car Width, Asphalt, Garage, Attached
Total Parking Spaces: 0
Exterior Details
Lot Size (Acres): 2.0000
Lot Area: 2.0000
Lot Dimensions: 0.00 x 0.00
Lot Size (Square Feet): 87,120
Exterior Features: Deck, Patio
Roof: Asphalt
Patio and Porch Features: Deck, Patio
On Waterfront: No
Property Attached: No
Utilities / Green Energy Details
Gas: Natural Gas
Sewer: Septic Tank
Water Source: Well
# of Electric Meters: 0
# of Gas Meters: 0
# of Water Meters: 0
HOA and Financial Details
Annual Taxes: $21,317.00
Has Association: No
Association Fee: $0.00
Association Fee 2: $0.00
Association Fee 2 Frequency: Monthly
More Listings from Fox & Foxx Realty
- SqFt.0
- Beds6
- Baths6+1½
- Garage3
- PoolNo
- SqFt.0
- Beds6
- Baths6+1½
- Garage3
- PoolNo
- SqFt.3,313
- Beds6
- Baths4+1½
- Garage2
- PoolNo
- SqFt.2,160
- Beds4
- Baths4
- Garage1
- PoolNo

 Back to search
Back to search